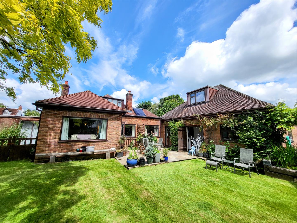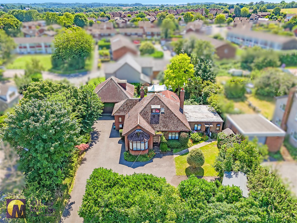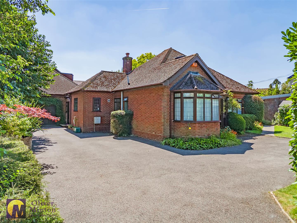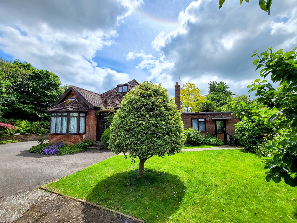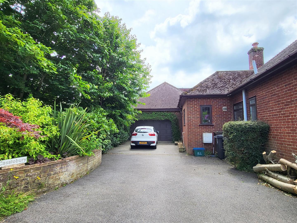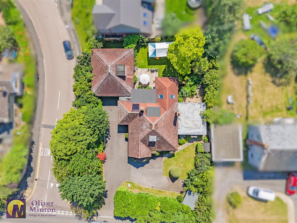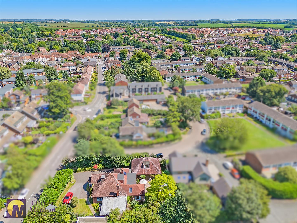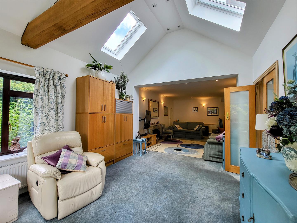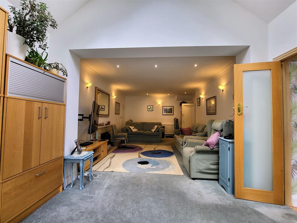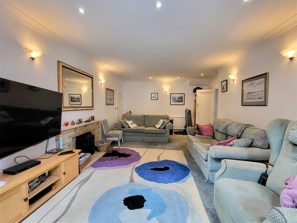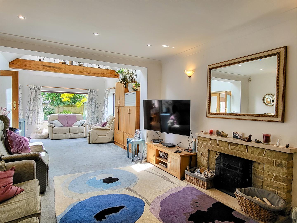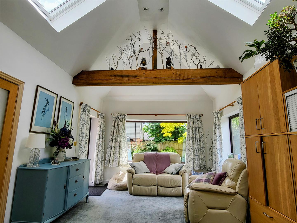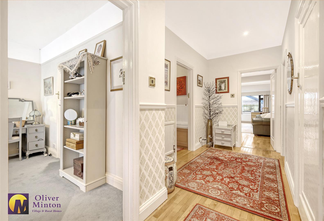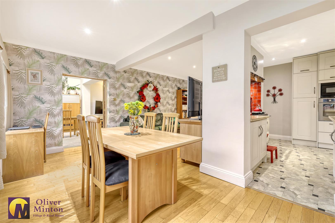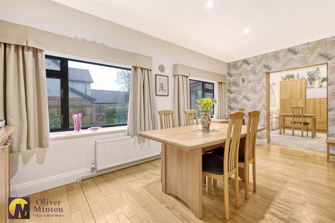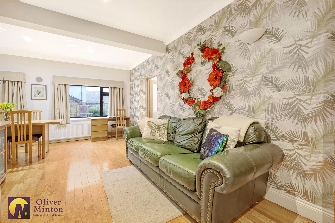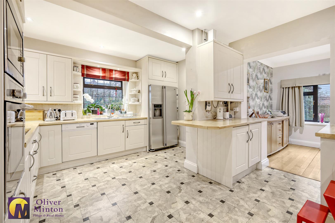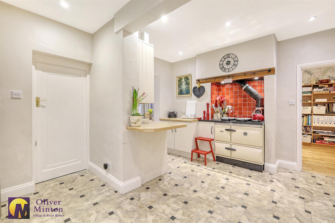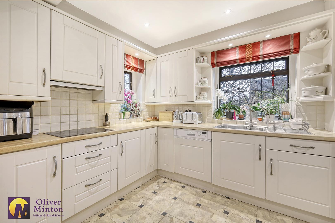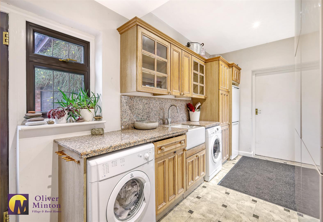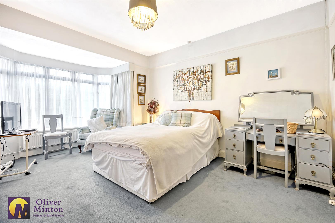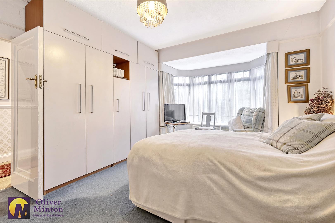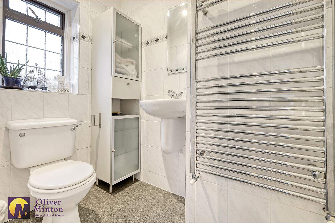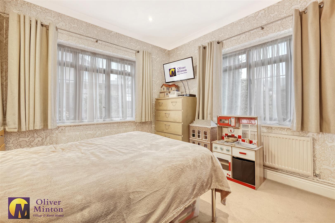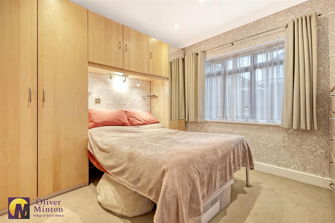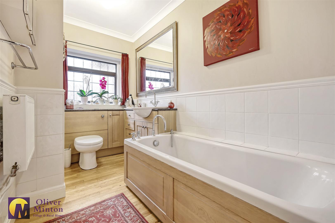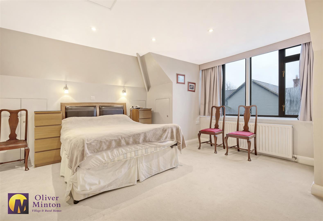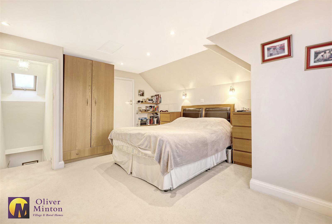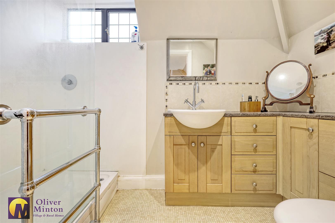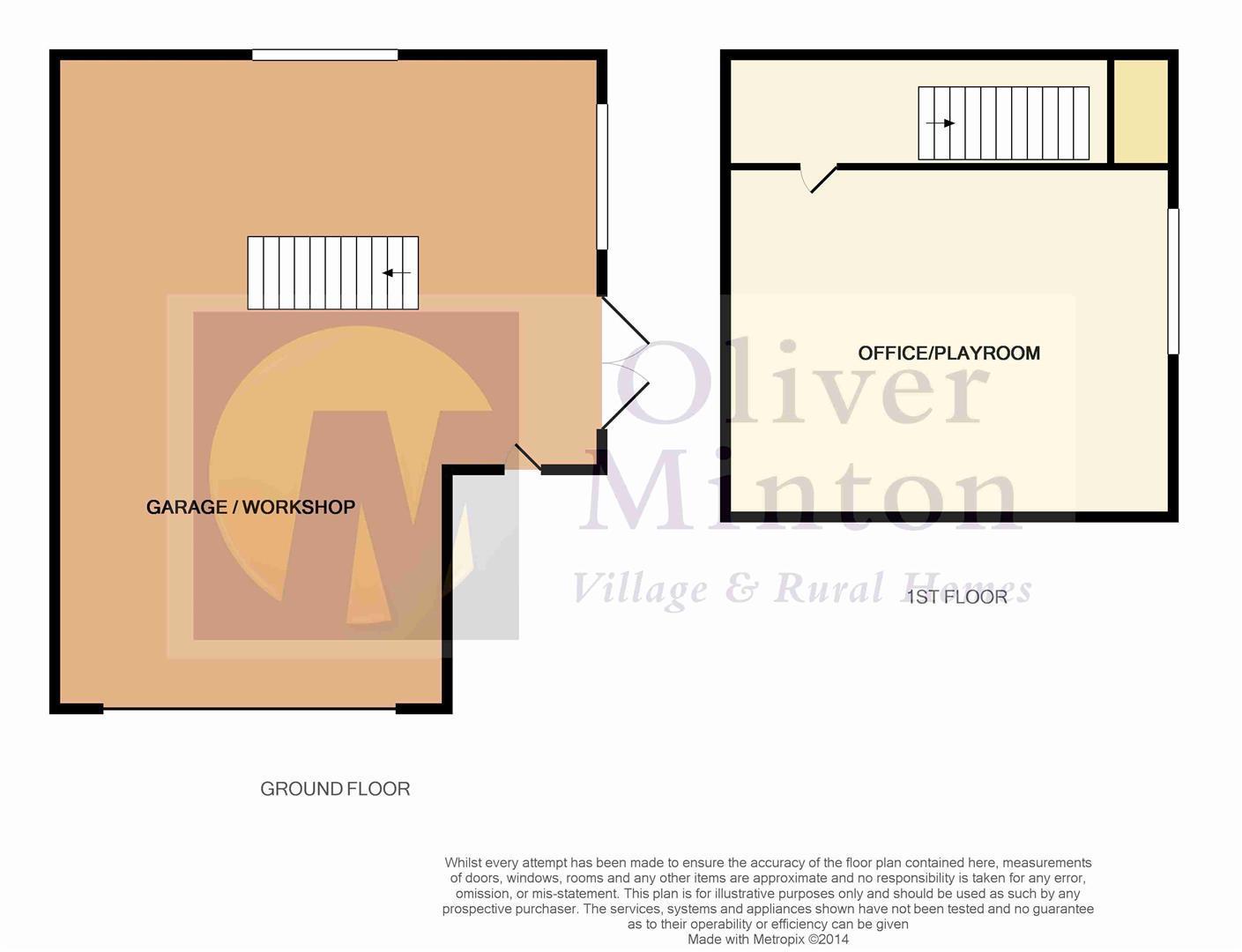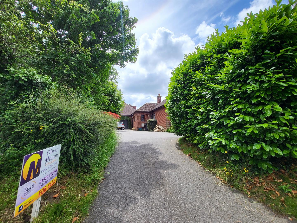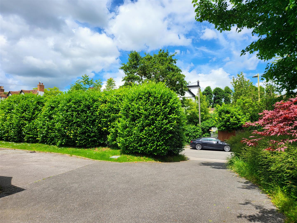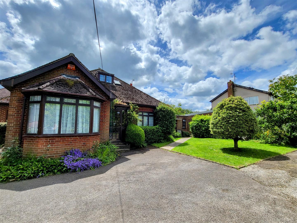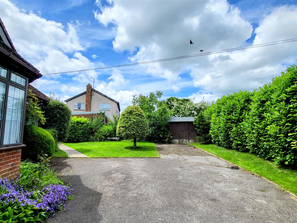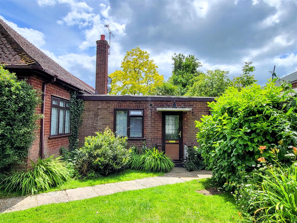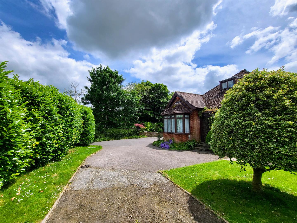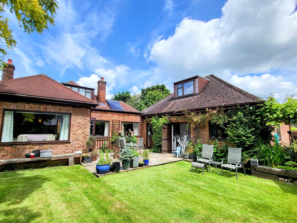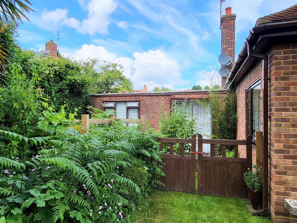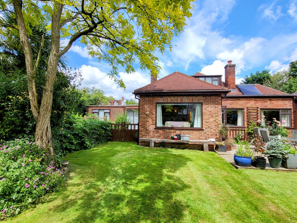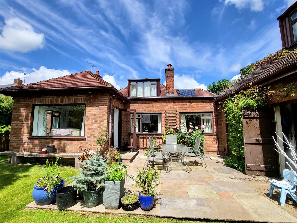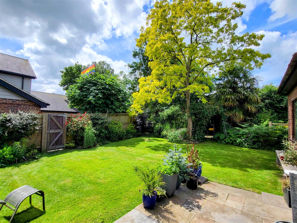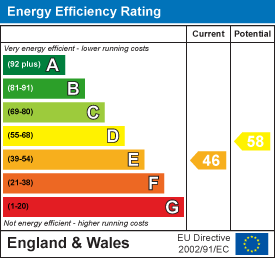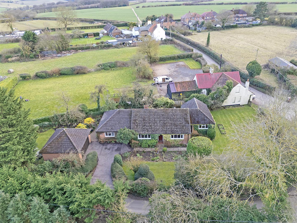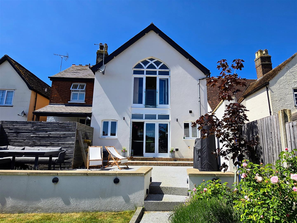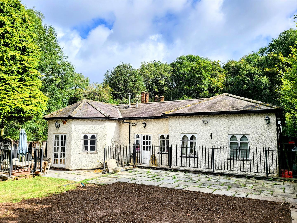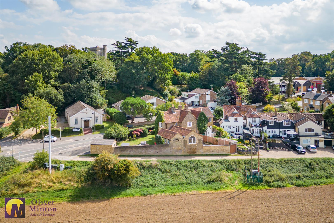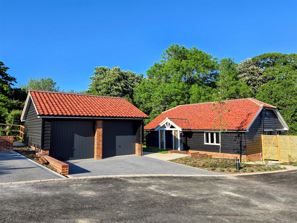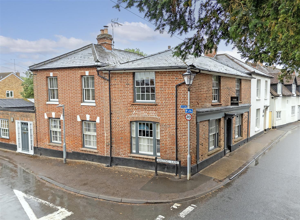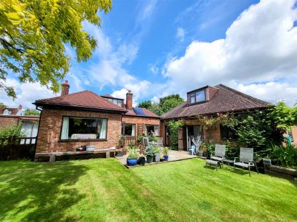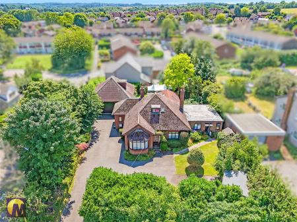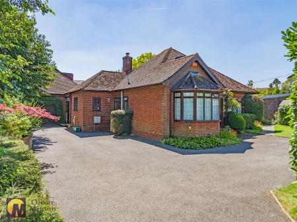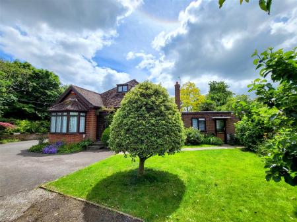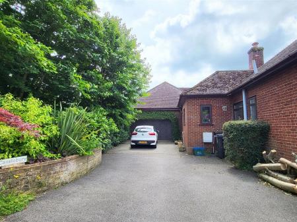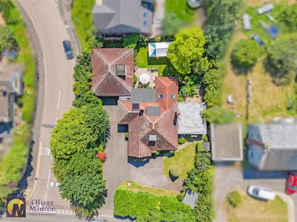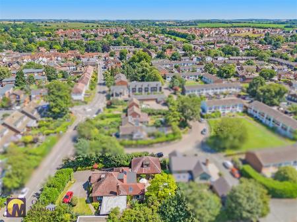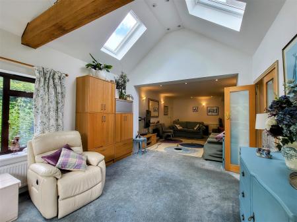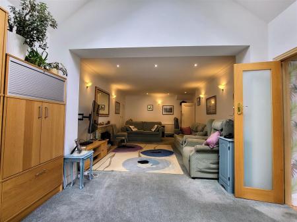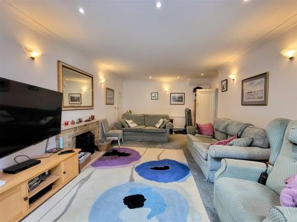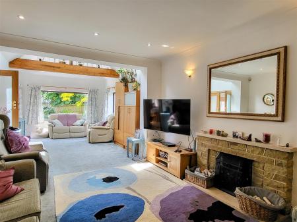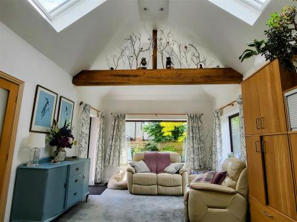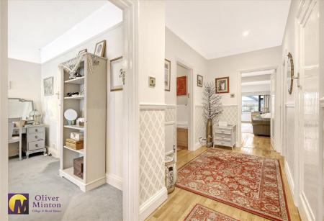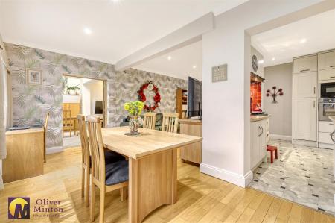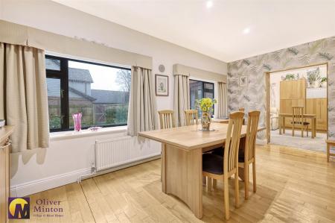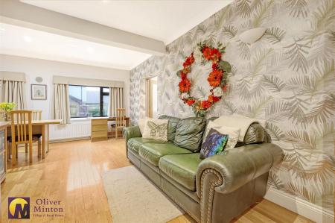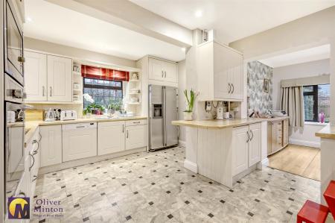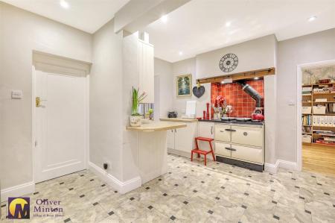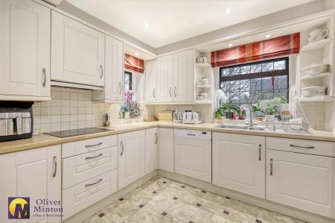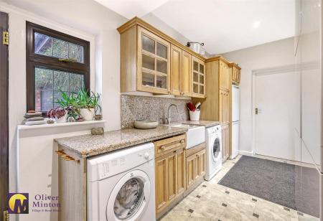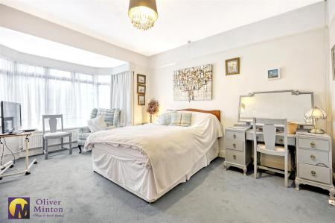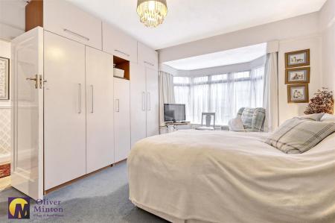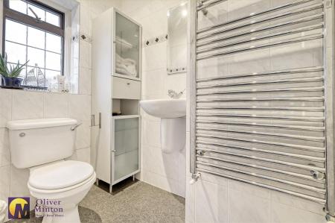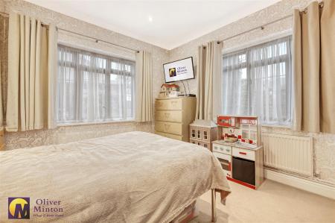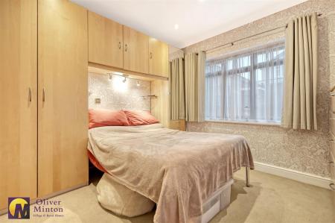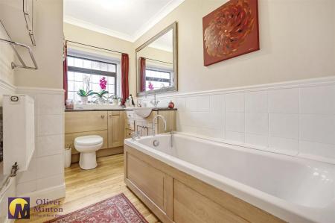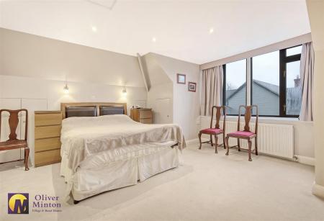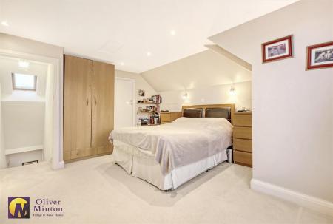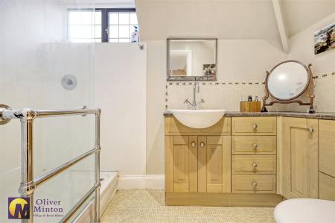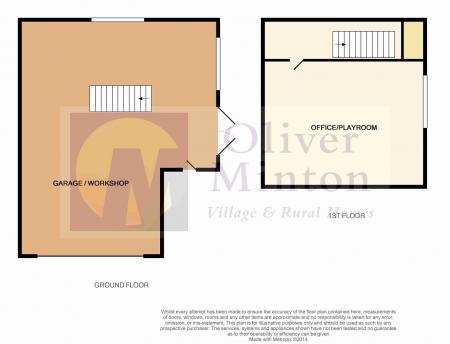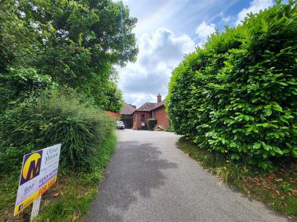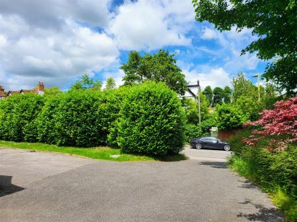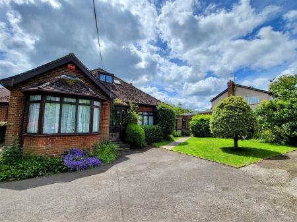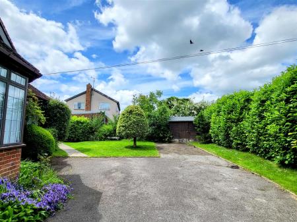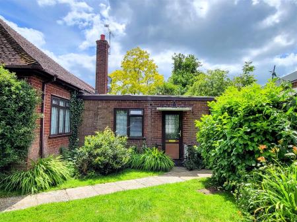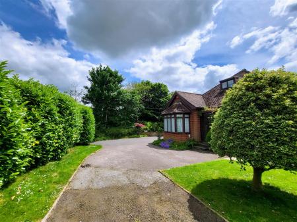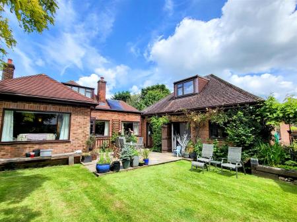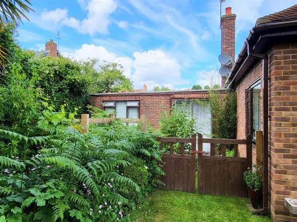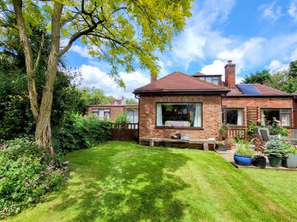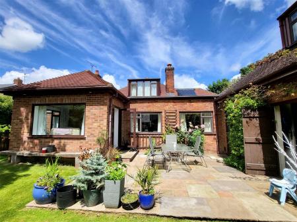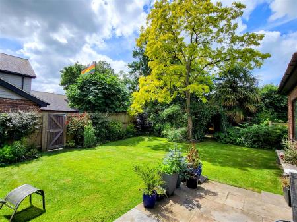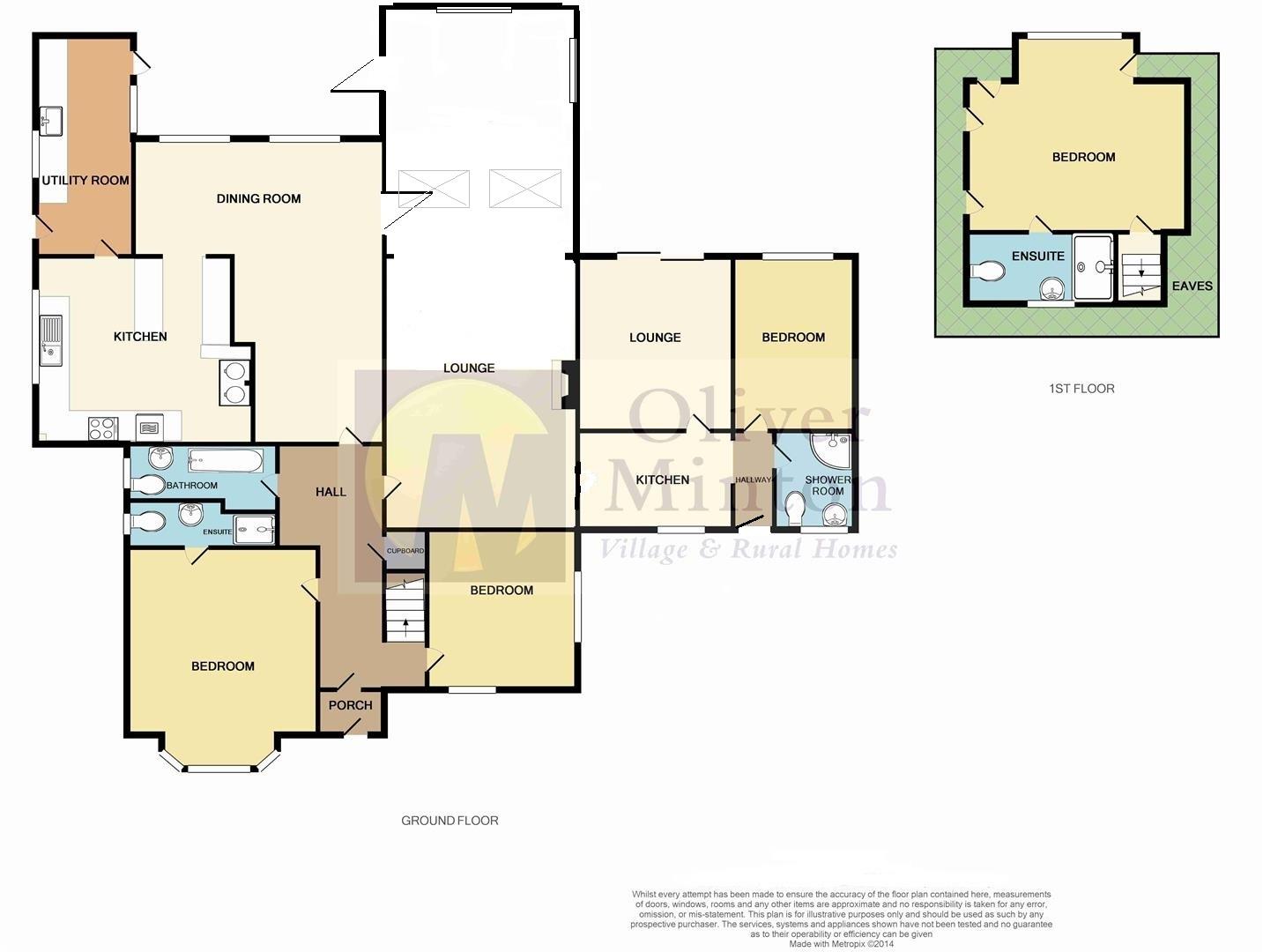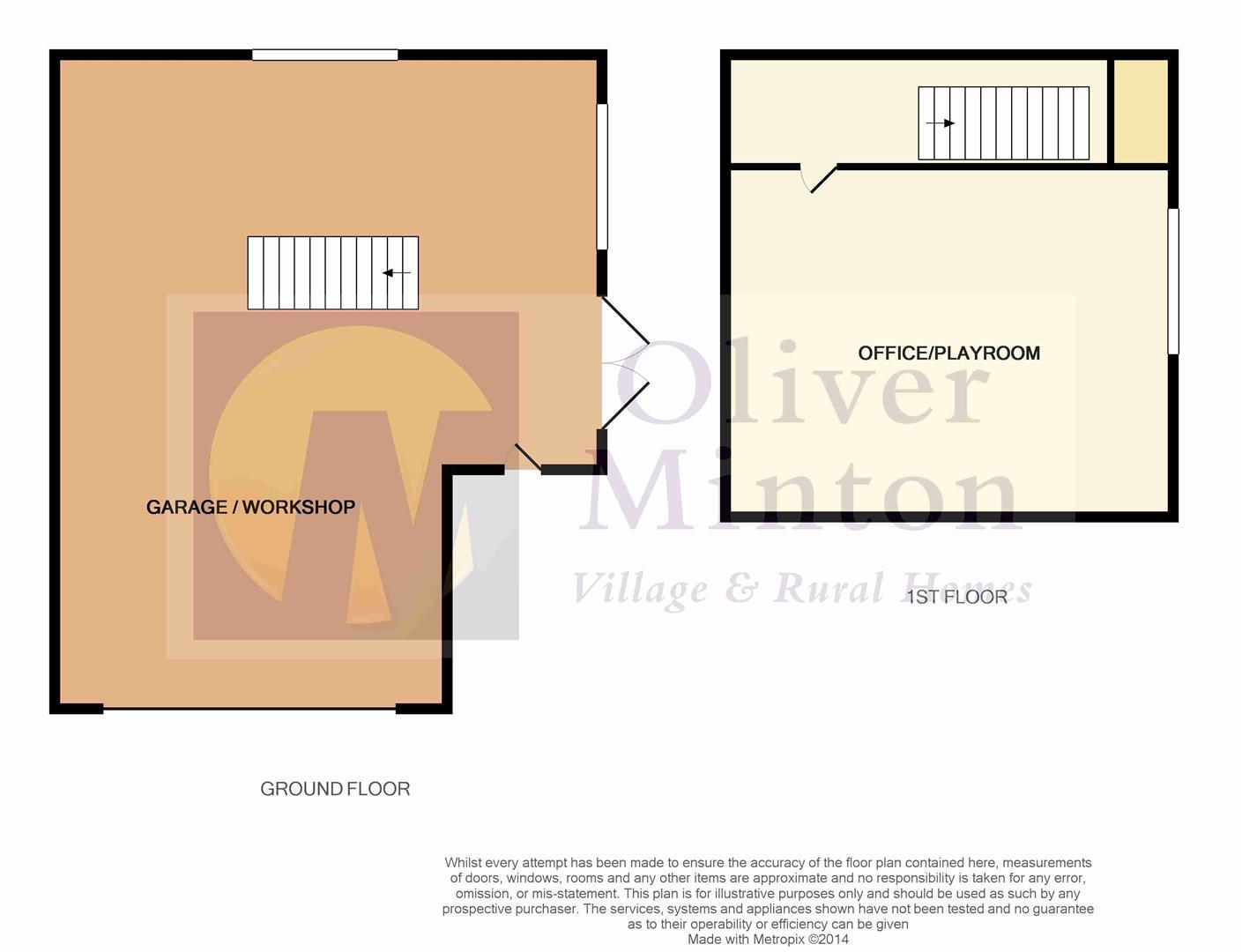- Detached Family Home
- Separate Annexe Accommodation
- Ideal for Multi-Generational Living
- Ample Parking
- Space for Boat/Caravan
- Large Double Garage + Studio Above
- Close to Amenities
- Well Presented Throughout
- Private Garden
4 Bedroom Detached Bungalow for sale in Buntingford
This well presented and extended 4 bedroom chalet style detached home with ADJOINING ONE BEDROOM ANNEXE is within easy walking distance of the sought after Buntingford town centre shops, amenities and schools for all ages. The current owners have recently extended the living room to provide a fabulous 'family zone' which just adds to the already truly versatile living accommodation of over 2,200 sq. ft.
Perfect for multi-generational living, in brief, this comprises: two reception rooms, fitted kitchen, separate utility room, two ground floor bedrooms and two bathrooms. To the first floor, a generous size bedroom with en-suite facilities completes the main house.
Extensive parking and double garage/workshop with office/games room above are additional features.
Outstanding Features - The ANNEXE has its own front door and comprises lounge, kitchen, double bedroom and shower room. There is gas central heating and double glazing feature throughout.
This is a superb home for families looking for plenty of space or multi-generational living.
Very well screened from the road, outside there is a LARGE INTEGRATED DOUBLE GARAGE WITH AN OFFICE/GAMES ROOM ABOVE an adjoining WORKSHOP and EXTENSIVE DRIVEWAY parking, with space for numerous cars, motorhome or caravan etc. The good size, established rear garden is mainly laid to lawn with mature shrub beds and paved terrace area.
Local Area - The thriving market town of Buntingford boasts a wide range of local amenities including the bustling High Street which is a short walk away from the property. There are two supermarkets, bars and restaurants, a local library and schools for all ages. Lovely countryside surrounds the town and there are plenty of activities for all the family, including local parks and a swimming pool at Freman College. For the commuter, stations are found in Hertford, Ware, Royston and Stevenage all providing fast and frequent services into London. The A10 provides excellent road access to London, the M25 and Cambridge.
Enclosed Entrance Porch - Ceramic tiled floor. Outer and double glazed inner door to:
17'6 Hallway - Wood flooring. Radiator. Door to recessed understairs storage cupboard.
Bedroom Two - 4.83 into bay x 3.66 (15'10" into bay x 12'0") - Large bay window to front with double glazed leaded light windows and radiator. Door to:
En-Suite Shower Room - Modern white suite comprising WC and wash hand basin. Large tiled shower cubicle with glazed door. Double glazed obscure window. Heated towel rail.
Bedroom Three - 3.35 x 3.10 (10'11" x 10'2") - Double glazed leaded light windows to front and side. Radiator.
Family Bathroom - 3.18 x 3.10 (10'5" x 10'2") - Attractive modern white suite comprising bath with retractable hand shower attachment, wash hand basin and WC with concealed cistern and fitted storage cupboards and drawers. Radiator. Double glazed obscure window. Wooden floor.
Superb Extended Lounge - 10.80 x 3.9 > 3.8 (35'5" x 12'9" > 12'5") - Including rear triple aspect section with attractive vaulted ceiling, double glazed 'Velux' skylight windows and triple aspect double glazed windows and double glazed patio doors to rear garden. Glazed double doors to Kitchen/Diner. Radiators. Open fireplace. Inset ceiling lights.
Excellent Kitchen / Dining Room - 4.17 x 3.76 (13'8" x 12'4") - Attractive range of fitted wall and base units and work surfaces incorporating one and a half bowl sink unit with mixer tap. 'AGA Stanley' range cooker, further built-in electric oven, integrated microwave and electric halogen hob with extractor unit above. Double glazed windows to front and side. Recess for large fridge/freezer. Door to:
Utility Room - 4.75 x 2.03 (15'7" x 6'7") - Double glazed door from driveway and double glazed windows to side and rear. Radiator. Fitted granite work surfaces and 'Butler' sink. Wall and base units and recess for fridge/freezer. Door to Garage and Workshop.
First Floor -
Landing - 'Velux' double glazed window. Door to large walk-in eaves storage cupboard. Door to:
Master Bedroom - 4.70 x 4.57 (15'5" x 14'11") - Double glazed window to rear. Radiator. Eaves storage cupboards. Door to:
En-Suite Shower Room - 2.79 x 1.47 (9'1" x 4'9") - Large shower cubicle, white wash hand basin and WC with concealed cistern and storage cupboards. Double glazed window.
Annexe - With its own front door.
Hallway - Ceramic tiled floor. Doorway to Kitchen. Door to Bedroom. Door to:
Shower Room - 2.36 x 1.60 (7'8" x 5'2") - Large glazed shower cubicle. Wash hand basin with cupboard under. White WC. Radiator. Ceramic tiled floor. Double glazed obscure window.
Lounge - With double glazed sliding doors opening to the garden.
Kitchen - 3.35 x 2.31 (10'11" x 7'6") - Double glazed window to front. Modern range of fitted wall and base units and work surfaces incorporating single drainer sink unit. Recess for cooker. Inter-connecting door to main house. Space for fridge/freezer. Plumbing for washing machine and dishwasher. Wall-mounted 'Worcester' gas fired boiler. Ceramic tiled floor. Doorway from hall. Door to:
Bedroom - 3.73 x 2.59 (12'2" x 8'5") - Double glazed window to rear. Radiator.
Exterior -
Double Garage - 5.74 x 5.33 (18'9" x 17'5") - Electric remote control door with good height clearance. Double doors to rear garden. Opening to Workshop. Power and light connected.
Workshop - 7.65 x 2.9 (25'1" x 9'6") - Stairs up to Home Office / Games Room. 2 windows. Power and light connected.
Home Office / Games Room - 4.57 x 4.27 (14'11" x 14'0") - Double glazed window. Eaves storage cupboards.
Front Garden / Driveway - Large frontage with extensive driveway providing off-road hard standing for numerous vehicles including several cars, caravan/motorhome/boat etc. Areas of lawn, flower and shrub beds.
Rear Garden - Mainly laid to lawn with flower and shrub beds. Timber garden shed.
Agents Note - All mains services are connected with mains water, sewerage, electricity and gas central heating to radiators.
Broadband & mobile phone coverage can be checked at https://checker.ofcom.org.uk/
Property Ref: 548855_32373347
Similar Properties
Giffords Lane, Haultwick, Nr. Ware
4 Bedroom Detached Bungalow | £795,000
OFFERED FOR SALE WITH NO ONWARD CHAIN. Set on an expansive plot occupying just over a quarter of an acre, this individua...
3 Bedroom Terraced House | Guide Price £765,000
Oliver Minton Village & Rural Homes are delighted to market this superb 3 bedroom church hall conversion offering stylis...
Nr Westmill, Buntingford, Herts
3 Bedroom Detached Bungalow | Offers in region of £750,000
Oliver Minton Village & Rural Homes are delighted to offer this Grade II Listed detached, single storey former lodge hou...
Superb Views: Thundridge, Near Ware
4 Bedroom Semi-Detached House | Guide Price £800,000
Oliver Minton Estate Agents Village & Rural Homes are delighted to bring to the market for early viewing, this fantastic...
NEW HOME - HALLS CLOSE, Malting Lane, Braughing
3 Bedroom Detached Bungalow | Guide Price £850,000
Oliver Minton Village & Rural Homes are delighted to offer this superb 3 bedroom, detached single-storey residence by re...
5 Bedroom End of Terrace House | Guide Price £850,000
The Stores is a unique, Grade ll Listed period home offering versatile accommodation that includes an independent studio...

Oliver Minton Estate Agents (Puckeridge)
28 High St, Puckeridge, Hertfordshire, SG11 1RN
How much is your home worth?
Use our short form to request a valuation of your property.
Request a Valuation
