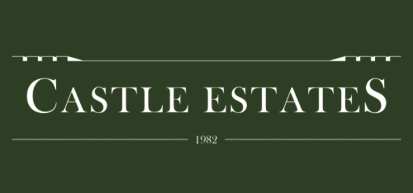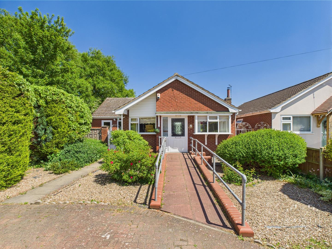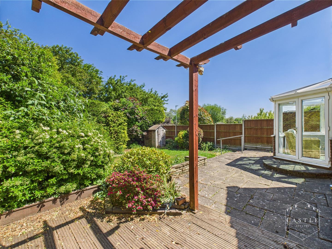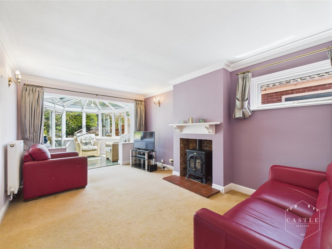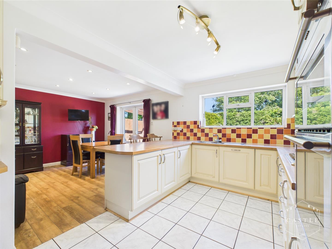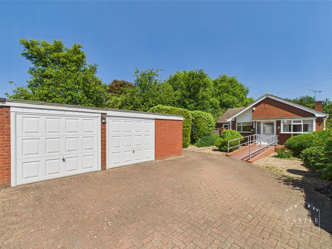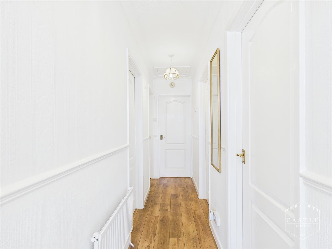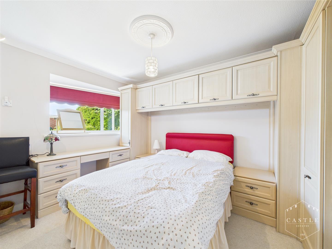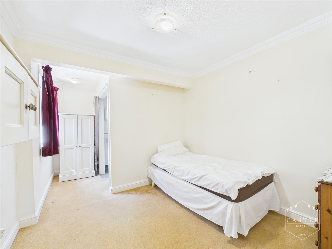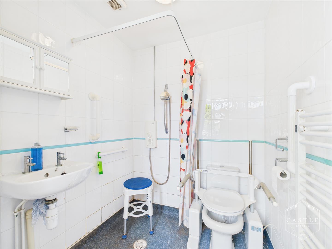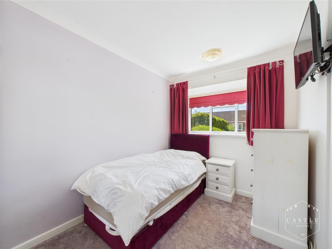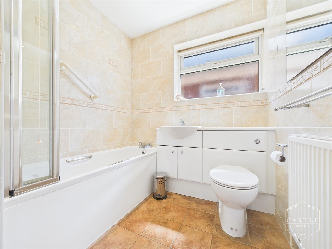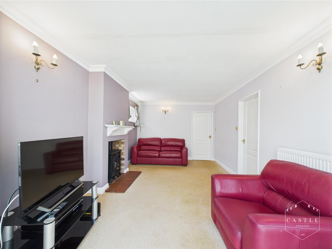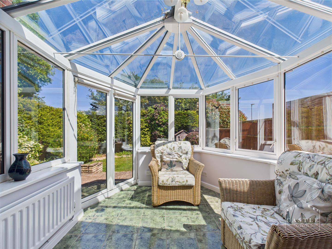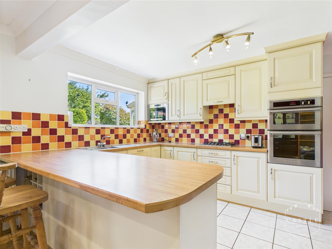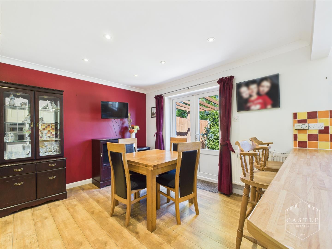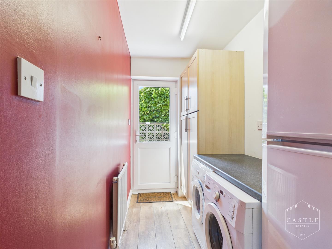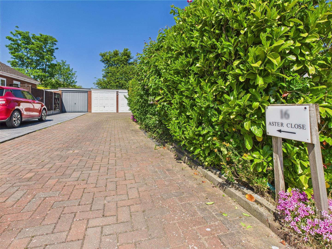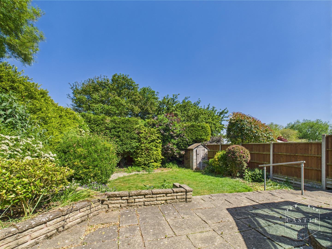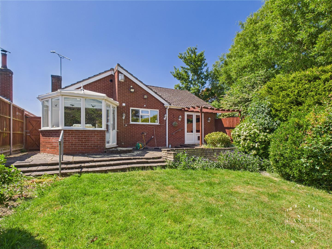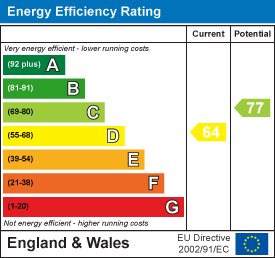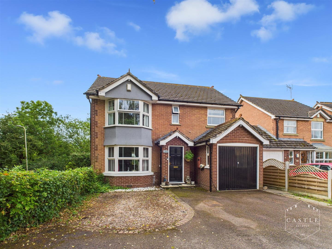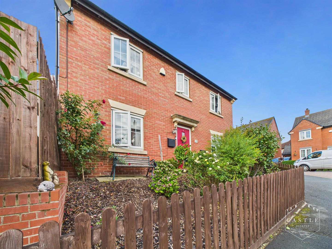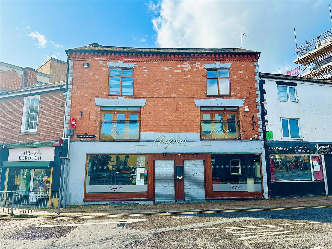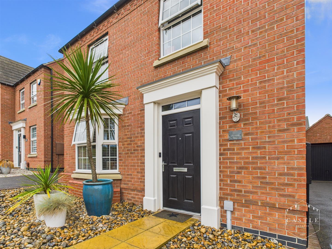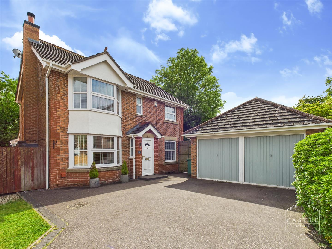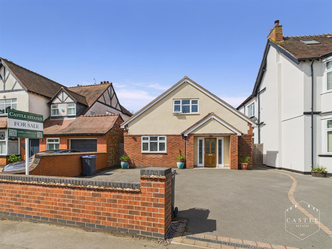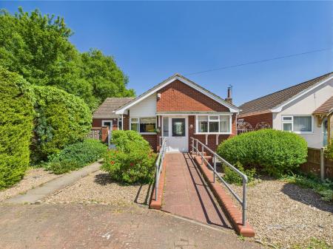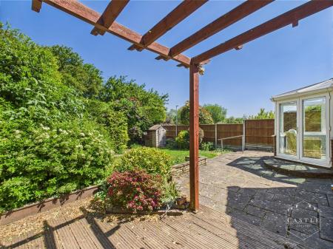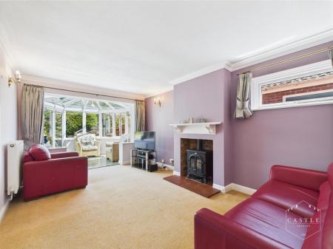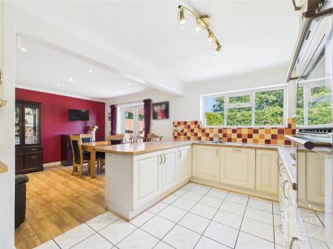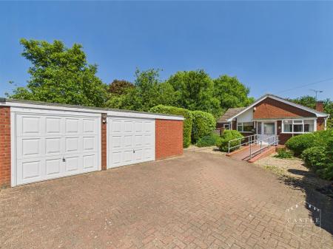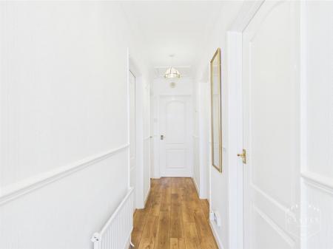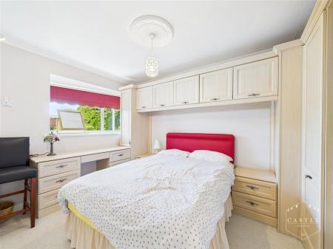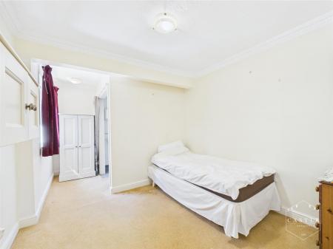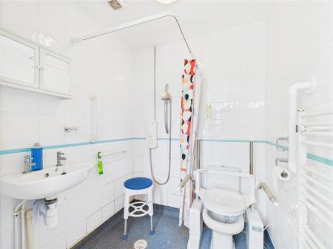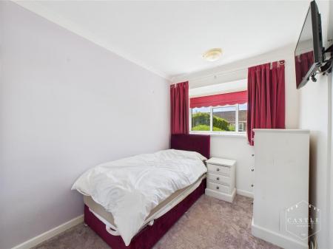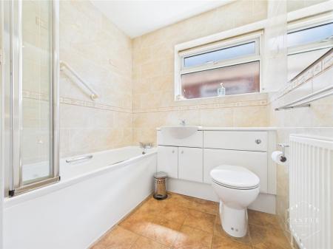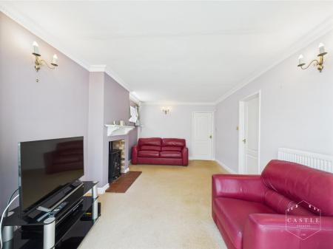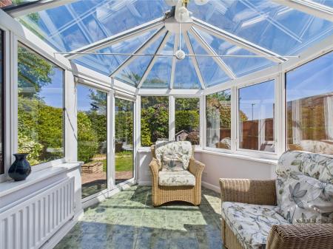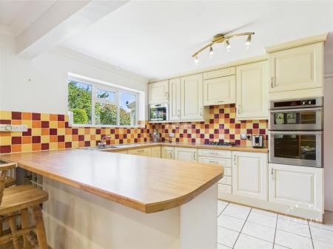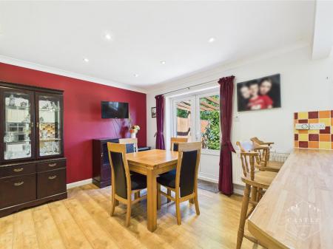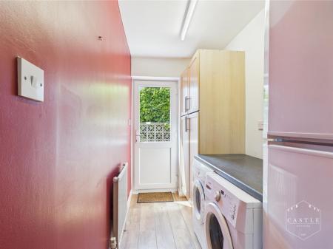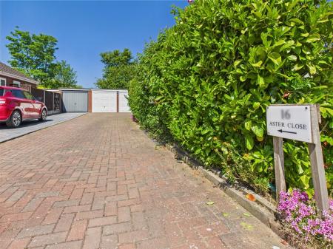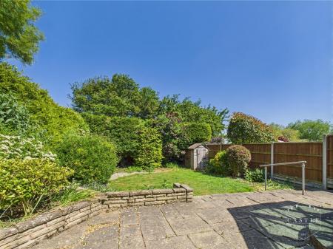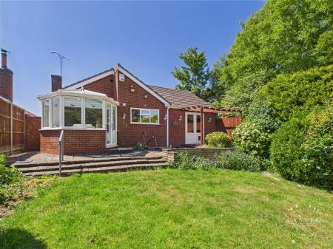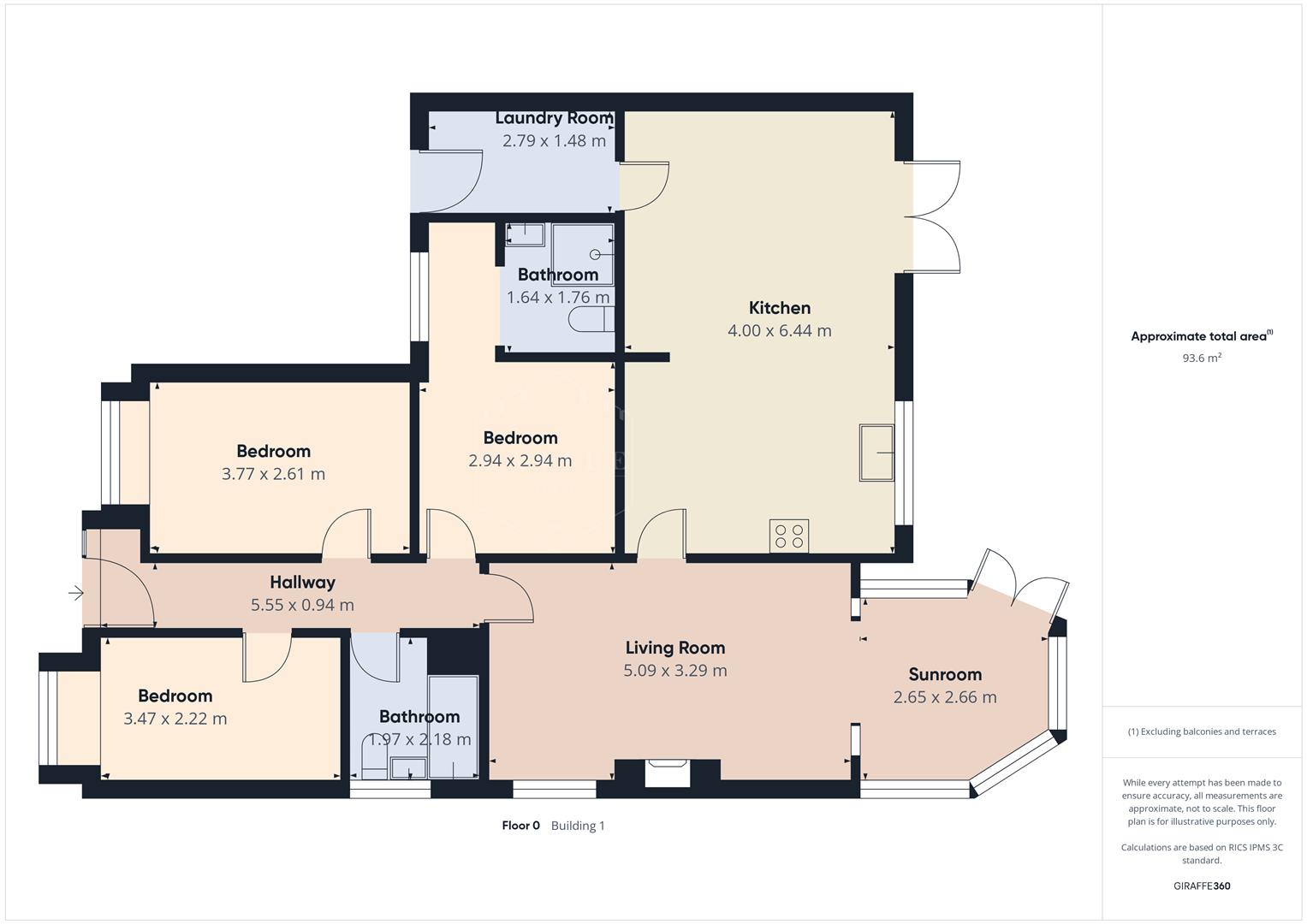- NO CHAIN - VIEWING ESSENTIAL
- Three Good Sized Bedrooms
- Family Bathroom & Wet Room
- Attractive Lounge
- Sun Room
- Well Fitted Kitchen
- Separate Laundry/Utility Room
- Ample Off Road Parking & Double Garage
- Well Tended Private Gardens
- Sought After Residential Location
3 Bedroom Detached Bungalow for sale in Burbage
Aster Close, Burbage, this spacious detached bungalow enjoys many attractive features and viewing is highly recommended.
The accommodation boasts entrance hall, three good sized bedrooms off which one has a wet room, attractive lounge, sun room, well fitted kitchen, separate laundry/utility room and a family bathroom.
Outside, the property features a large driveway that provides plenty of parking space, complemented by a double garage for additional storage or vehicle accommodation. The well-tended private gardens are a true highlight.
It is situated in a sought after location, ideal for all local shops, schools and amenities. Those wishing to commute will find easy access to the A5 and M69 junctions making travelling to further afield very good.
Do not miss the opportunity to make this lovely bungalow your own.
Council Tax Band & Tenure - Hinckley and Bosworth Borough Council - Band D (Freehold).
Entrance Hall - 5.55m x 0.94m (18'2" x 3'1" ) - having upvc double glazed front door and side window with obscure glass, dado rail, wood effect flooring, central heating radiator, access to roof space and electric consumer unit.
Bedroom One - 3.77m x 2.65m (12'4" x 8'8" ) - having range of quality fitted furniture including wardrobes, bridging cupboards over the bed, bedside drawers and dressing table with drawers, central heating radiator, coved ceiling and upvc double glazed window to front.
Bedroom Two - 2.94m x 2.94m (9'7" x 9'7" ) - having coved ceiling, central heating radiator and upvc double glazed window to front. Square archway leading to Wet Room.
Wet Room - 1.76m x 1.64m (5'9" x 5'4" ) - having shower area, wash hand basin, low level w.c., ceramic tiled splashbacks and white ladder style heated towel rail.
Bedroom Three - 3.47m x 2.22m (11'4" x 7'3" ) - having range of fitted wardrobes, tv aerial point, central heating radiator, coved ceiling and upvc double glazed window to front.
Family Bathroom - 2.18m x 1.97m (7'1" x 6'5" ) - having modern suite including panelled bath with shower over and screen, integrated low level w.c., wash hand basin and vanity cabinets, inset LED lighting, built in airing cupboard housing the hot water cylinder, ceramic tiled splashbacks, central heating radiator and upvc double glazed window with obscure glass.
Lounge - 5.09m x 3.29m (16'8" x 10'9" ) - having feature fireplace with electric fire, wall light points, ornate coved ceiling, tv aerial point, central heating radiator and upvc double glazed window to side. Square archway to Sun Room.
Sun Room - 2.65m x 2.66m (8'8" x 8'8" ) - having central heating radiator, brick base, glass roof, upvc double glazed windows and double doors opening onto rear garden.
Dining Kitchen - 6.44m x 4m (21'1" x 13'1" ) - having range of fitted cream units including base units, drawers and wall cupboards, contrasting work surfaces and ceramic tiled splashbacks, inset stainless steel sink with mixer tap and rinser bowl, built in double oven and grill, four ring gas hob with extractor hood over, space for fridge freezer, built in microwave, inset LED lighting, coved ceiling, tiled and wood effect flooring, alarm control panel, two central heating radiators, tv aerial point, upvc double glazed window to rear and French doors opening onto garden.
Laundry/Utility Room - 2.79m x 1.48m (9'1" x 4'10" ) - having fly over work surfaces with space and plumbing for washing machine and space for tumble dryer beneath, central heating radiator, wood effect flooring and upvc double glazed door to front.
Outside - Driveway - There is direct vehicular access over a long block paved driveway giving ample off road parking for several cars.
Outside - Double Garage - having two separate up and over doors, power and light.
Outside - A foregarden with path up to the front door, easy to maintain gardens to the side with mature shrubs.
Pedestrian access to a well tended and private rear garden with decked area leading to block paved patio area, steps down to a lawn, mature flower and shrubs, timber garden shed, fenced boundaries, outside tap and lighting.
Property Ref: 475887_33905793
Similar Properties
Bostock Close, Elmesthorpe, Leicester
4 Bedroom Detached House | Offers in region of £365,000
** NO CHAIN ** This well appointed detached family residence enjoys an entrance hall with guest cloakroom off, attractiv...
Cardinal Drive, Burbage, Hinckley
4 Bedroom Detached House | Offers in region of £360,000
SOLD WITH NO ONWARD CHAIN - This well presented detached family residence enjoys entrance hall with guest cloakroom off,...
2 Bedroom Commercial Property | Offers in region of £350,000
** CURRENTLY TENANTED ** AN OPPORTUNITY TO PURCHASE AN A3 COMMERICAL PREMISES WITH A SECOND FLOOR TWO BEDROOMED RESIDENT...
4 Bedroom Detached House | Offers in region of £375,000
** VIEWING ESSENTIAL ** Olympic Way, Hinckley, this delightful detached house offers a perfect blend of comfort and styl...
Bostock Close, Elmesthorpe, Leicester
4 Bedroom Detached House | Offers in region of £375,000
This good sized detached house on Bostock Close offers a perfect blend of comfort and elegance.The well-designed layout...
3 Bedroom Detached Bungalow | Offers in excess of £375,000
Nestled in the heart of Hinckley, this charming dormer style detached family residence must be viewed to fully appreciat...
How much is your home worth?
Use our short form to request a valuation of your property.
Request a Valuation
