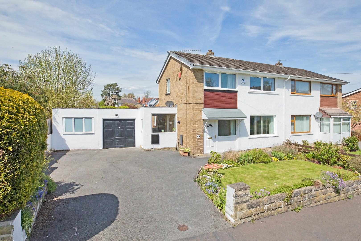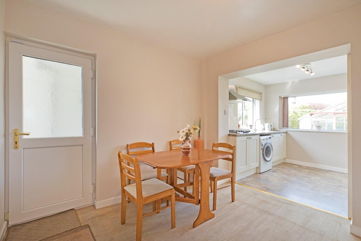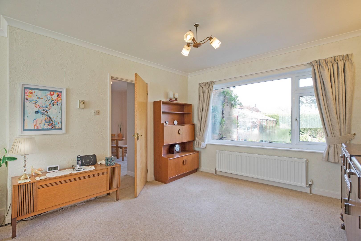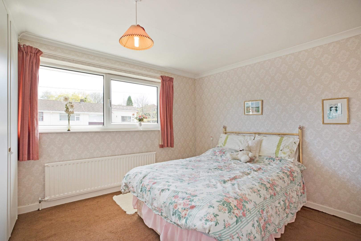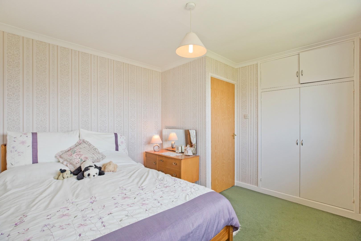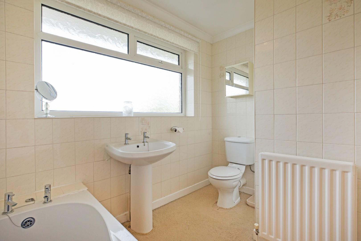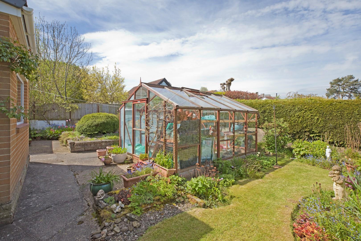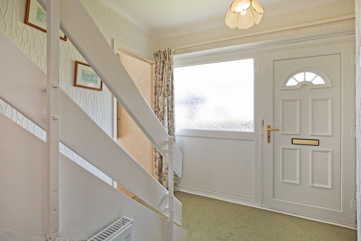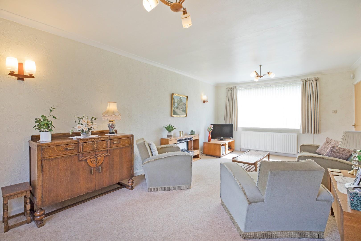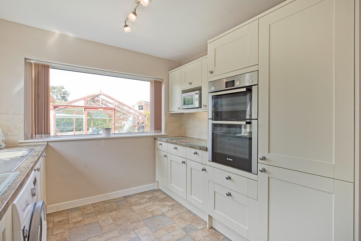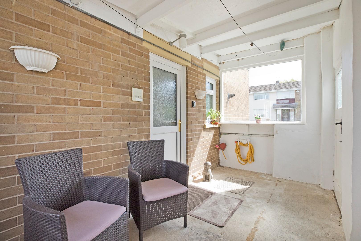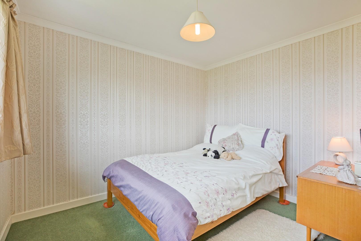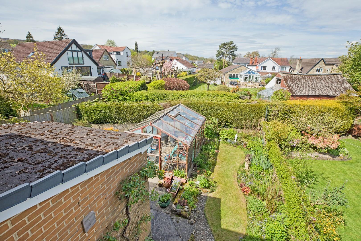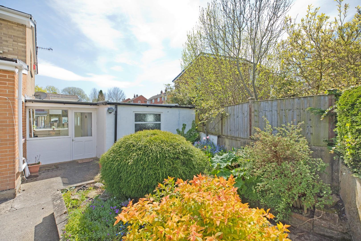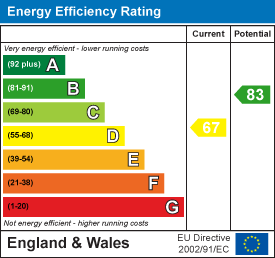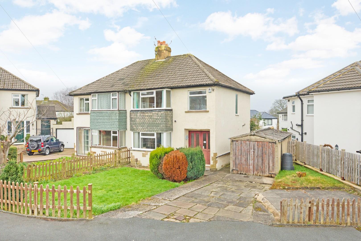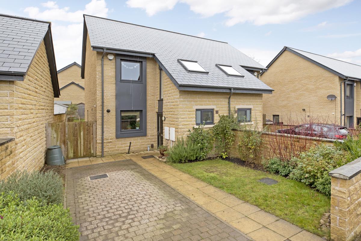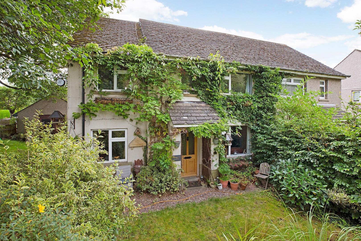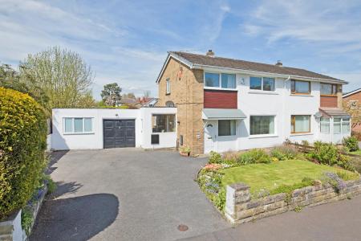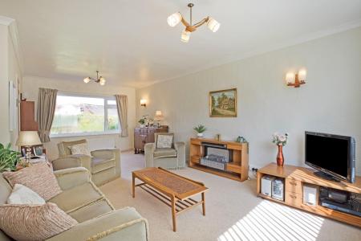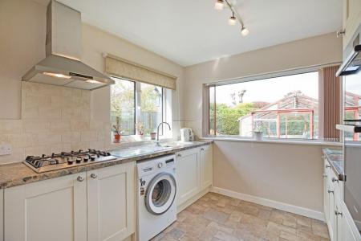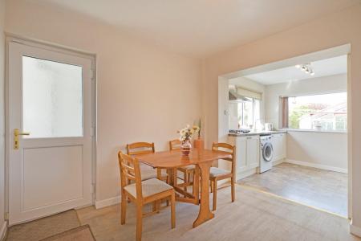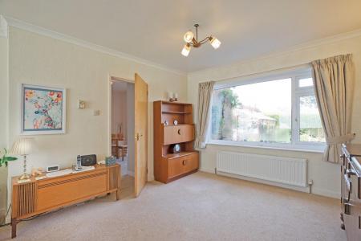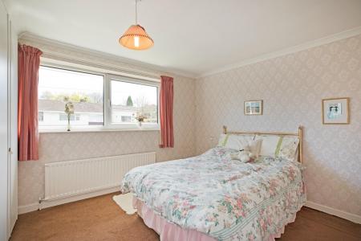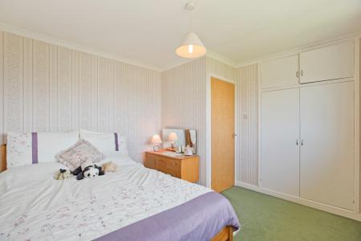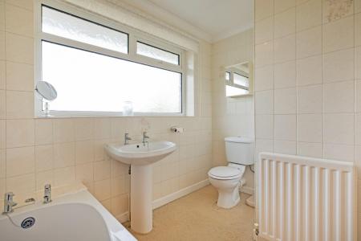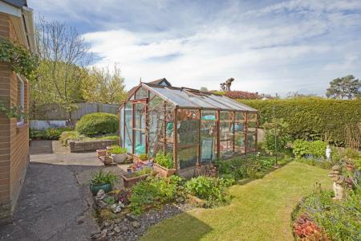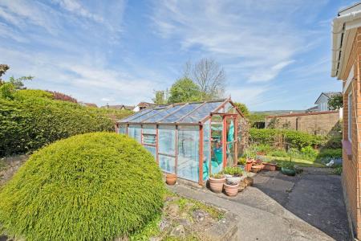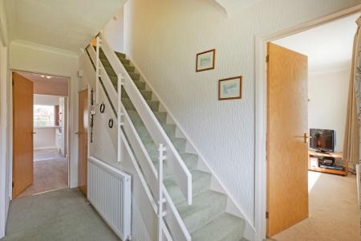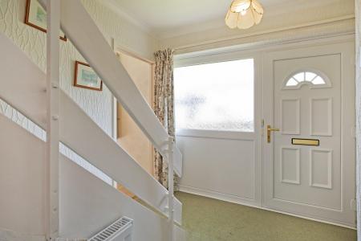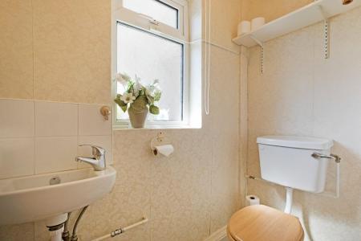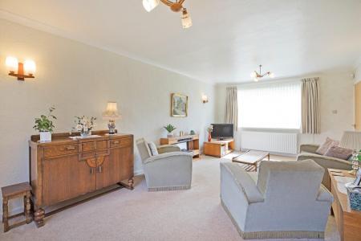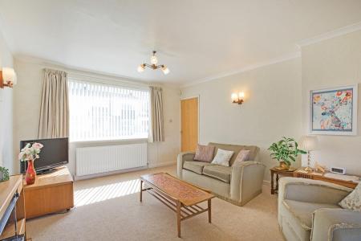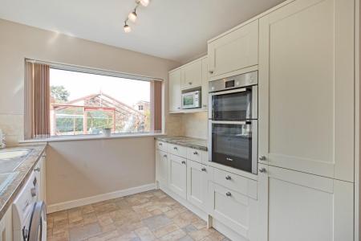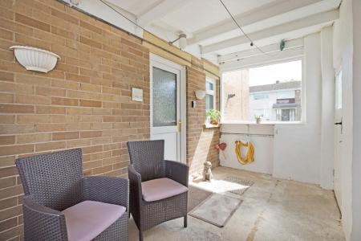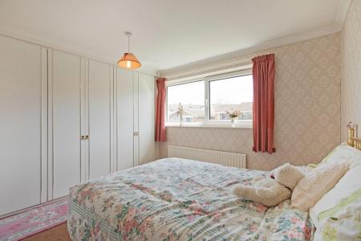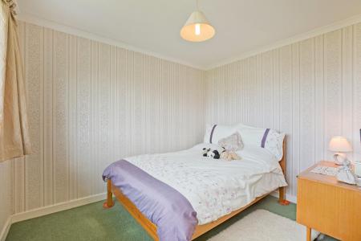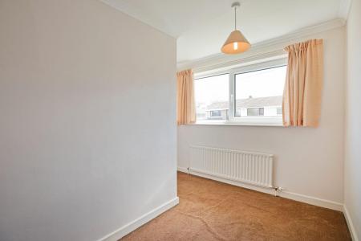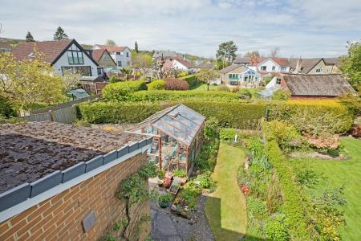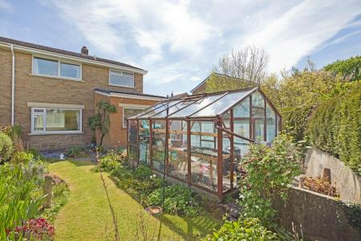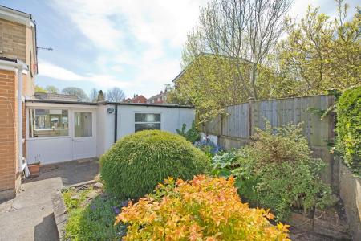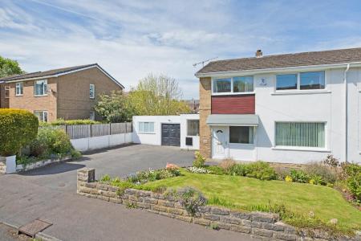- Three Bedroom Semi-Detached Property
- Well Maintained Throughout
- Extended Contemporary Breakfast Kitchen
- Driveway Parking For Several Cars
- Delightful Mature West Facing Rear Garden
- Highly Regarded Quiet Location
- Walking Distance To Village Centre & Station
- Close to Primary Schools
- Ilkley Grammar School Catchment
- Tax Band D
3 Bedroom Semi-Detached House for sale in Burley in Wharfedale
Located in a highly regarded and quiet area this charming family home offers a tremendous opportunity to get on the family housing ladder, this good sized, extended, three bedroom, well cared for home offers a very much blank canvas for you to put your own stamp on it.
Within walking distance of the village centre, train station and primary schools this home has so much to offer. Firstly, a large driveway offers ample parking space for several cars. The Upvc front door opens into a spacious and bright hallway with cloakroom and stairs leading to the first floor, through into a charming through lounge with large windows at either end continuing the bright and spacious feel, there is ample space for a family table if you wish, but the spacious, contemporary breakfast kitchen has ample space for a table, with a white fitted kitchen and stainless-steel appliances. Large windows afford lovely views over the garden. Upstairs one finds two double bedrooms with fitted wardrobes and a large single and family bathroom. From the breakfast room a large porch has been created between the house and garage creating useful extra space. The large garage and attached workshop are ideal for those who like to tinker with cars or bikes or just the space for all the family's paraphernalia. One can immediately see the love and attention that has been put into the garden over the years and there is an excellent greenhouse for those with green fingers. The property may benefit from an extension to the side (subject to planning permission) giving you the opportunity to extend as your family grows.
This is a wonderful opportunity not to be missed and an early viewing is recommended.
Burley in Wharfedale is a very popular and thriving village community in the heart of the Wharfe Valley, providing a good range of local shops including a new Co-op local store, post office, doctors' surgery, library, two excellent primary schools, various inns and restaurants, churches of several denominations and a variety of sporting and recreational facilities. A commuter rail service to Leeds/Bradford city centres, with commuting times of under 30 minutes and Ilkley in 5 minutes, is also available from the village station.
With GAS-FIRED CENTRAL HEATING and UPVC DOUBLE GLAZING throughout and with approximate room sizes, the accommodation comprises as follows:
Ground Floor -
Entrance Hall - One enters a wide spacious hallway, ideal for greeting friends and family alike. Stairs lead to the first floor landing. Two useful cupboards afford a good amount of storage.
Cloakroom - Comprising a low-level W.C. and washbasin with monobloc mixer tap and tiled splashback. Double glazed window with frosted glass to the side elevation.
Lounge - 6.6 x 3.7 (21'7" x 12'1") - A spacious and comfortable through lounge with large windows to the front and rear elevations allowing natural light to flood in. Carpeted flooring, radiators and wall light points.
Dining Area - There is ample space for a family dining table and a further doorway gives direct access from the kitchen to the hallway and into the side porch.
Breakfast Kitchen - 5.7 x 3.1 (18'8" x 10'2") - The original kitchen has been extended to create a good sized breakfast kitchen, fitted with a contemporary range of base and wall units in white with marble effect laminate worksurfaces over. Light floods in through two windows which overlook the charming garden. Integrated appliances include a fridge-freezer, double oven, microwave and stainless-steel gas hob with matching chimney extractor over. Space and plumbing for a washing machine. A stainless-steel sink with mixer tap sits under a window with aspects of the garden. Tile effect vinyl flooring. In the breakfast end of the kitchen there is ample space for a dining table. Wood effect laminate flooring and half-glazed Upvc door giving access to:
Porch - The area between the kitchen and the garage has been filled in to create a most useful porch, one can imagine many uses for this extra space including a playroom or even a great space for the dogs.
First Floor -
Landing - Stairs lead up from the hallway to a landing area giving access to the principal rooms, a window affords a good amount of natural light. Useful storage cupboard with shelving.
Bedroom One - 3.8 x 3.5 (12'5" x 11'5") - A great sized double room with fitted wardrobes to one wall, a large window allows aspects to the front elevation and allows natural light to flood in. Carpeted flooring and radiator.
Bedroom Two - 4.0 x 3.1 (13'1" x 10'2") - A further double bedroom again with fitted wardrobes and a large window overlooking the rear garden. Carpeted flooring and radiator.
Bedroom Three - 3.7 x 2.7 (12'1" x 8'10") - A large single room with space for a bed and desk, a large window creates a bright and spacious feeling. Carpeted flooring and radiator. Over stairs cupboard.
Bathroom - A fully tiled bathroom comprising a panel bath with chrome fittings, pedestal washbasin with chrome taps and low-level W.C. A large window with frosted glass lets the light flood in. Radiator and vinyl flooring.
Outside -
Garage And Workshop - 4.8 x 2.5 and 4.8 x 2.4 (15'8" x 8'2" and 15'8" x - What a bonus, this is a great space if you like to tinker with classic cars or bikes. Up and over door to the garage and side window to the workshop.
Garden - A delight is the mature, rear, west facing garden with well-stocked beds and lawned areas reflecting the love and attention afforded to them. A large greenhouse has pride of place.
Driveway Parking - To the front the garden is laid to lawn with a mature border, there is ample parking for several cars on the tarmacadam driveway.
Utilities And Services - The property benefits from mains gas, electricity and drainage.
Ultrafast Full Fibre Broadband is shown to be available to this property.
Please visit the Mobile and Broadband Checker Ofcom website to check Broadband speeds and mobile phone coverage.
Important information
Property Ref: 53199_33073574
Similar Properties
3 Bedroom Semi-Detached House | Guide Price £385,000
Location, location, location! Situated at the top of a popular, quiet cul-de-sac within easy walking distance of several...
3 Bedroom Semi-Detached House | Guide Price £365,000
A deceptively spacious, extended, three bedroom semi detached house in immaculate condition, recently renovated througho...
3 Bedroom Terraced House | £355,000
***Available with no onward chain *** Harrison Robinson is delighted to offer this well presented, three-bedroom semi-de...
3 Bedroom Terraced House | Guide Price £400,000
Offered with no onward chain a most charming and characterful, recently updated, three double bedroom, Victorian, mid te...
Bolton Road, Addingham, ILKLEY
4 Bedroom Semi-Detached House | Offers in region of £400,000
A delightful, extended, flexible, four bed semi-detached house with three reception rooms, stylish Shaker style dining k...
Kingsdale Avenue, Menston, Ilkley
3 Bedroom Townhouse | Offers in region of £415,000
A very well presented, three double bedroom, end townhouse with dining kitchen, two reception rooms and two bedrooms wit...

Harrison Robinson (Ilkley)
126 Boiling Road, Ilkley, West Yorkshire, LS29 8PN
How much is your home worth?
Use our short form to request a valuation of your property.
Request a Valuation
