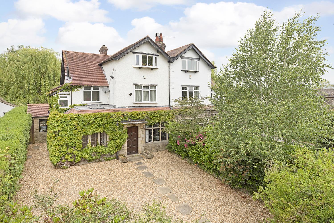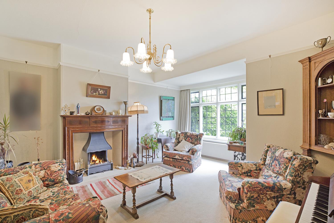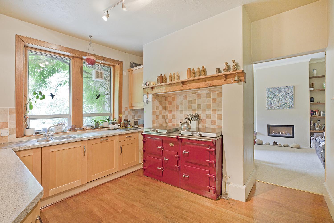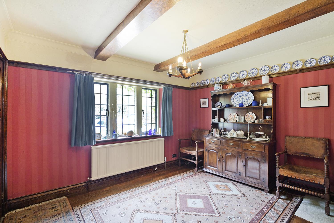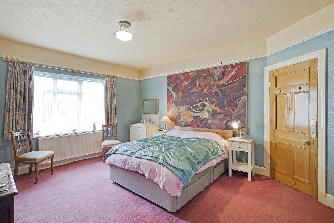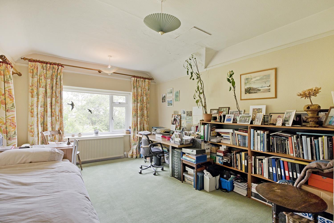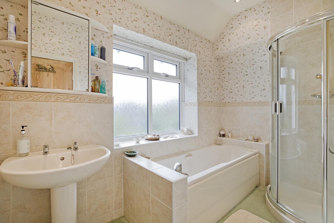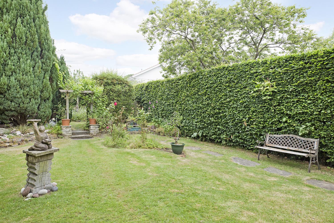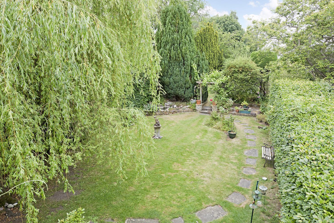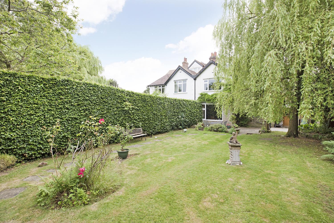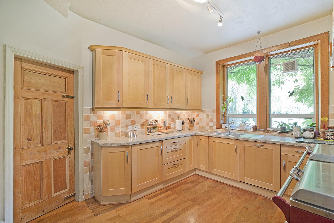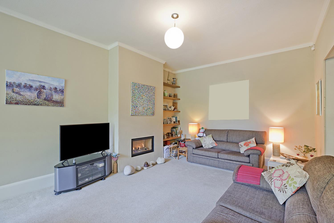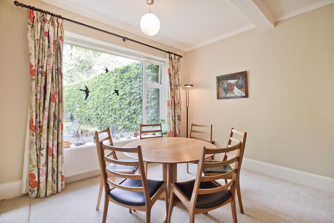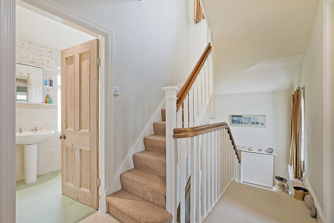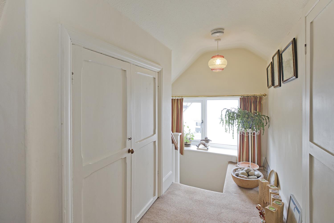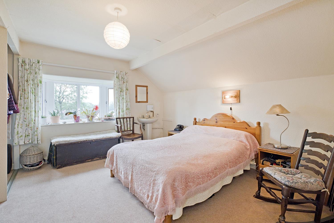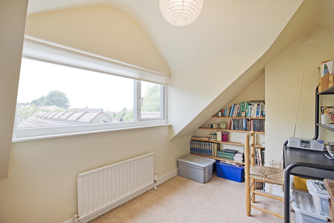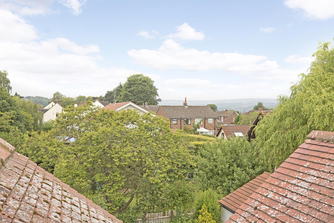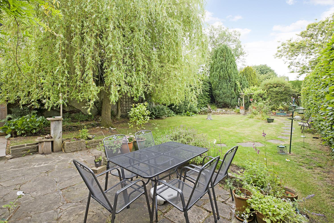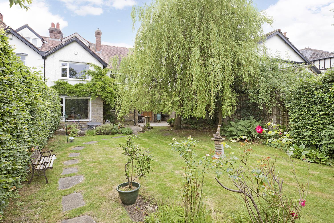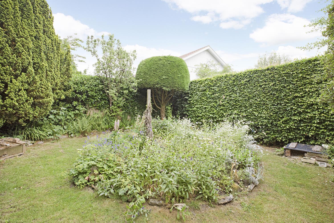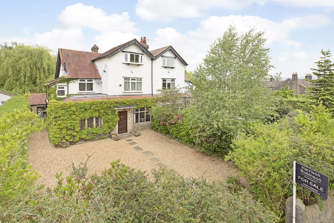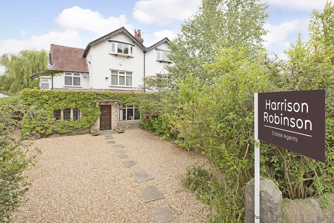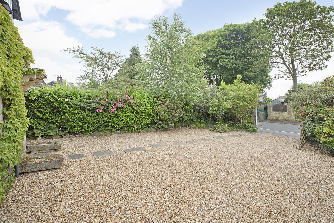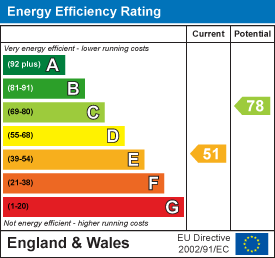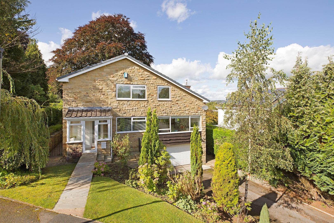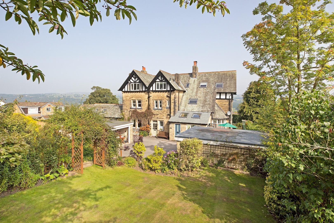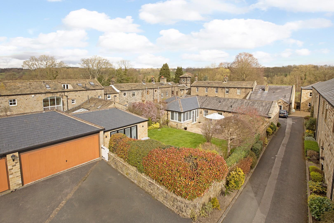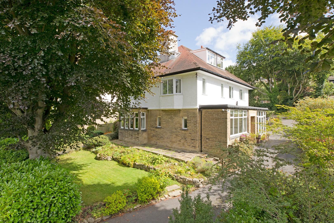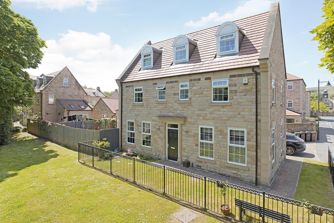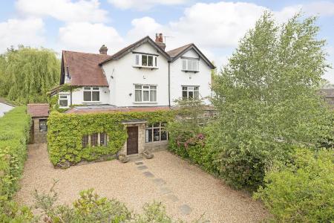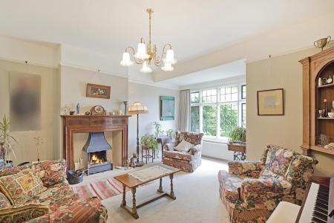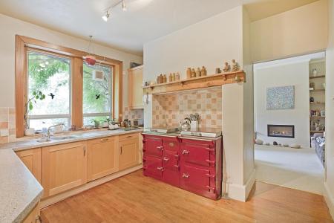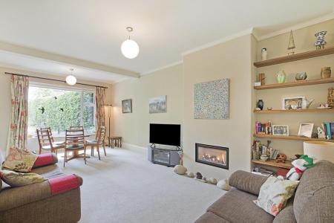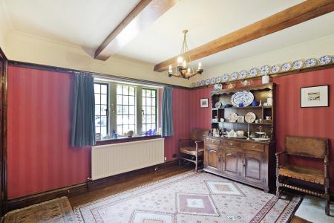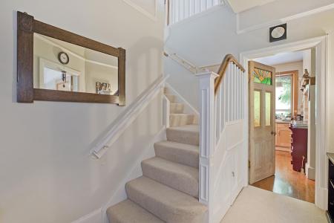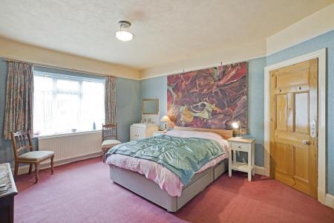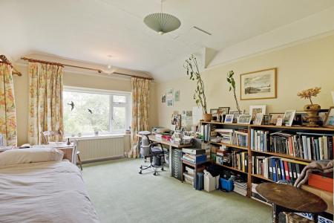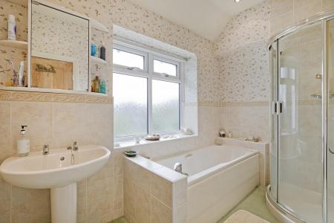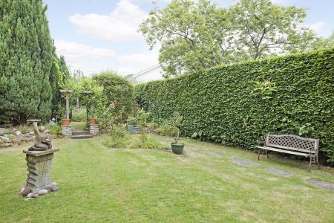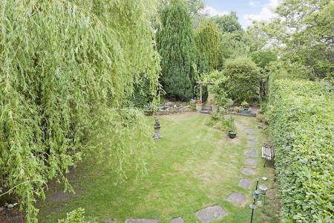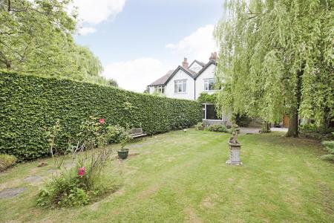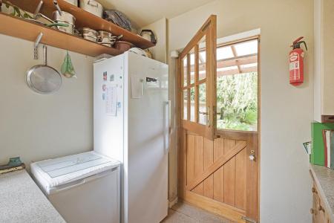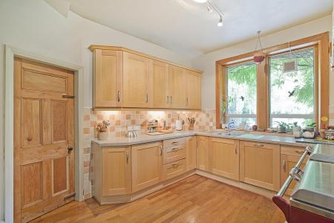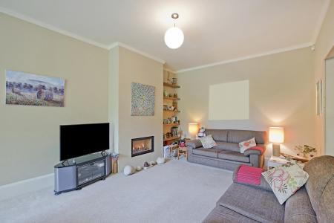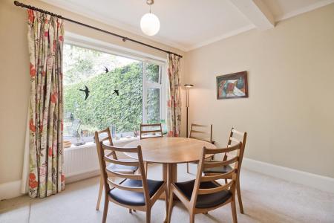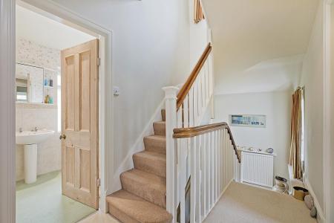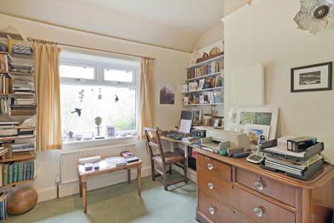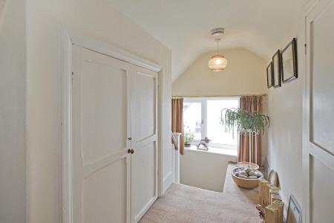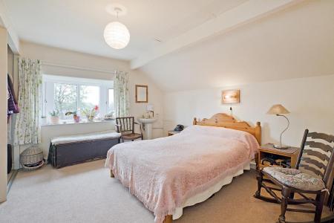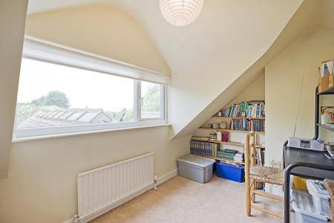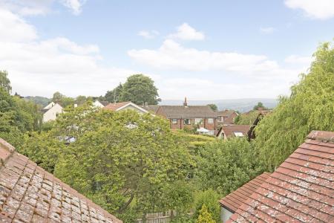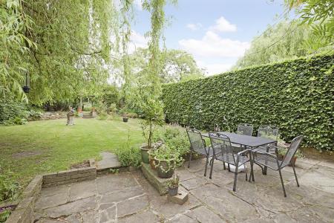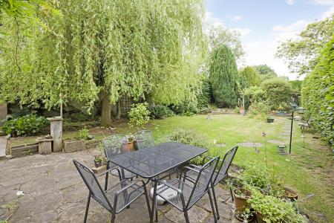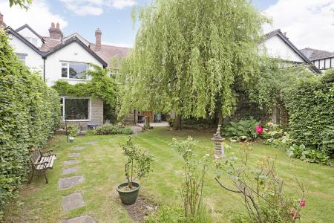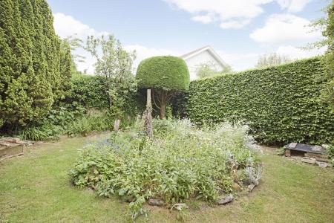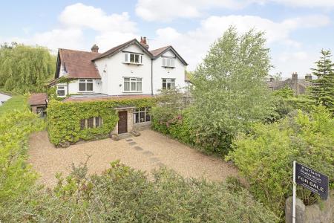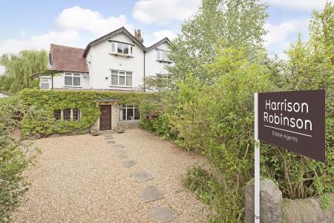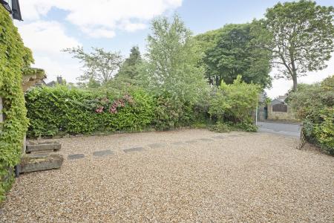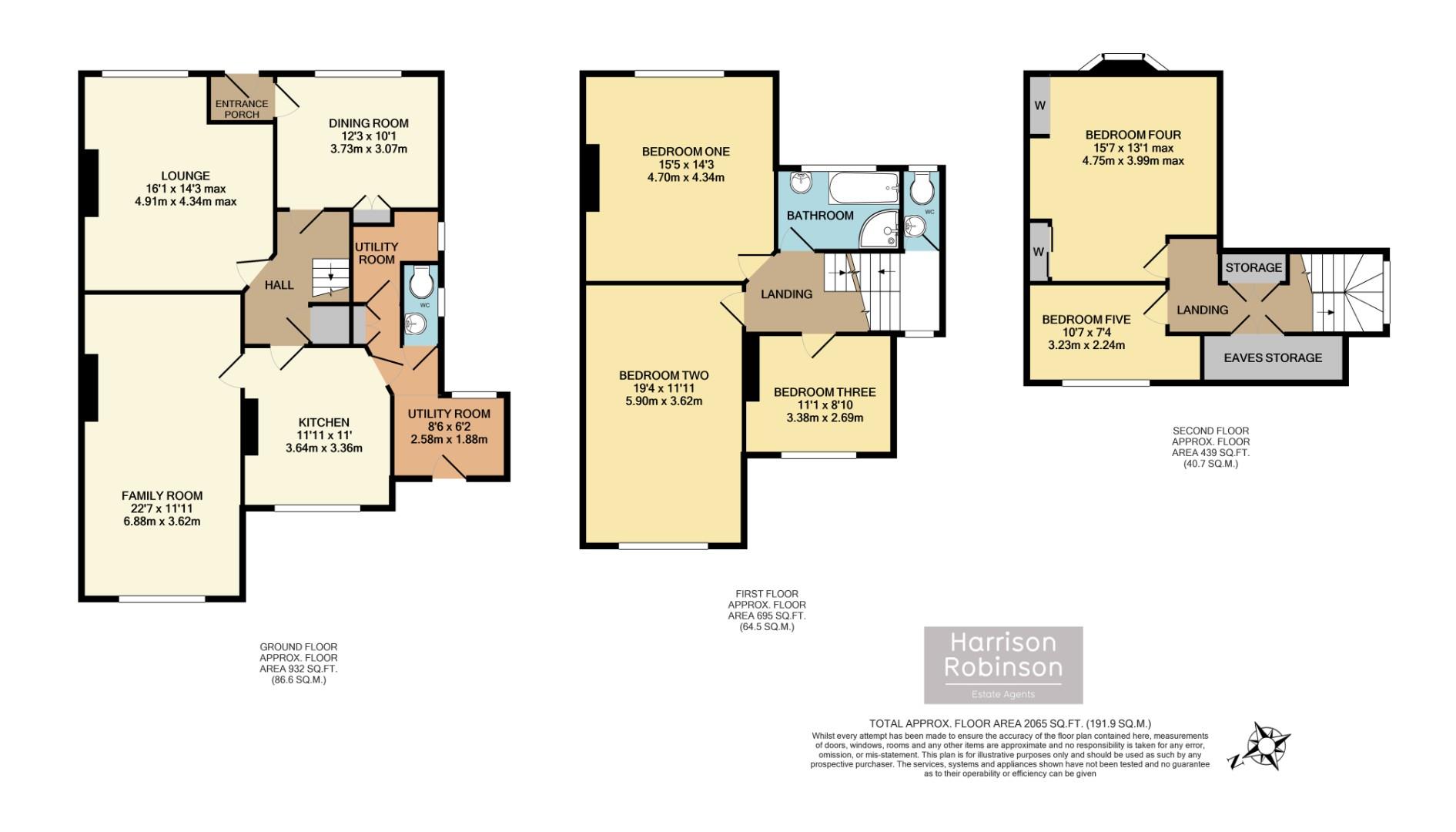- Five Bedroom Period Semi Detached House
- Delightful Large Rear Garden
- Charming Character Features Throughout
- Three Reception Rooms
- Spacious Gravelled Driveway
- Close To The Village Train Station
- Walking Distance To All The Village Amenities
- Spacious Living Accommodation
- Council Tax Band F
5 Bedroom Semi-Detached House for sale in Burley in Wharfedale
Auckland is a substantial, five bedroom, period, semi detached house with three reception rooms, charming features throughout and delightful, lawned rear garden in a convenient location in the centre of the vibrant village of Burley in Wharfedale. Only a short hop to the train station and all the village amenities this is a great family home, which will appeal to a wide range of buyers.
A heavy timber entrance door opens into a useful porch, ideal for kicking off shoes and boots after a long walk in the surrounding countryside. An original oak door opens into a spacious dining room with picture rail, floorboards and beautiful, leaded, mullioned windows to the front of the property. A door leads into the hall giving access to a lovely spacious lounge with open fire with impressive mahogany surround and again with leaded, mullioned windows to the front of the property. There is a generous third reception room to the rear of the house with a large double glazed window affording a fantastic view over the sizeable, west facing garden. A breakfast kitchen fitted with a range of pale wood units with an Everhot, electric range cooker, leading to a utility room, boiler room with space and plumbing for a washing machine and downstairs W/C, complete the ground floor accommodation. To the first floor one finds three double bedrooms, a separate W/C to the half landing and a three-piece house bathroom. A carpeted return staircase with timber balustrading leads to the second floor landing, where doors open into two bedrooms affording lovely, long distance, countryside views. Outside the property benefits from a delightful, generous, level, west facing garden predominantly laid to lawn with pond mature shrubs, pear tree and pretty borders. There are patio areas where one can sit and enjoy the lovely view over the garden, entertain or relax, perfect for al-fresco dining. To the front the property is well set back from the road with a large, gravelled driveway providing parking for up to five vehicles. A wooden gate to the side of the property gives access to the rear garden.
Burley in Wharfedale is a very popular and thriving village community in the heart of the Wharfe Valley, providing a good range of local shops including a Co-op local store, doctors' surgery, library, two excellent primary schools, various inns and restaurants, butchers, delicatessen, cafes, churches of several denominations and a variety of sporting and recreational facilities. A commuter rail service to Leeds/Bradford city centres, with commuting times of under 30 minutes and Ilkley in 5 minutes, is also available from the village station, only a few minutes' walk away.
With GAS FIRED CENTRAL HEATING, CHARMING CHARACTER FEATURES and UPVC DOUBLE GLAZING the property comprises:
Ground Floor -
Entrance Porch - A solid timber entrance door opens into an entrance porch with carpeted flooring and radiator. An oak door opens into the lovely dining hall.
Dining Room - 3.73 x 3.07 (12'2" x 10'0") - A spacious dining room with delightful, mullioned windows overlooking the gravelled driveway. Exposed beams and Delft rack are lovely features of this room. A recessed cupboard with shelving behind beautiful oak doors provides useful storage. Floorboards, radiator. An oak door opens into the hall. With ample room for a family dining table one can imagine many happy times entertaining family and friends here.
Hall - Carpeted flooring, radiator, useful under stairs cupboard. Pine doors open to the charming lounge to the front elevation and kitchen to the rear of the house. A return staircase with solid oak balustrading leads up to a half landing and then on to the first floor landing.
Lounge - 4.91 x 4.34 (16'1" x 14'2") - A comfortable and spacious lounge with attractive mahogany fireplace surround and tiled hearth housing an open fire. Leaded, mullioned windows, picture rail, carpeted flooring, radiator.
Family Room - 6.88 x 3.62 (22'6" x 11'10") - A generously proportioned, third reception room to the rear of the house with a large double glazed window overlooking the delightful, west facing garden, allowing an abundance of natural light. A uPVC, double glazed door opens onto a delightful patio area. Recessed, log effect, gas fire, shelving to the alcove, carpeted flooring, radiator. Hatch through to the kitchen.
Kitchen - 3.64 x 3.36 (11'11" x 11'0") - Fitted with a range of pale wood base and wall units with stainless steel handles, granite effect worksurfaces and tiled splashbacks. Integral appliances include a dishwasher and an Everhot electric range cooker with induction hob set in a recessed fireplace with solid wood lintel and shelf over and tiled splashback. A one and a half bowl, stainless steel sink with chrome mixer tap sits beneath a double glazed window looking out over the garden. Wooden flooring, extractor, room for a small dining table. A pine door with attractive stained glass panel leads into the hall whilst a further door leads to the rear porch area and utility room.
Utility Room - 2.58 x 1.88 (8'5" x 6'2") - Fitted with cupboards and drawers with a granite effect, worksurface over and with space for a number of additional appliances. A solid, timber, stable door with glazed panels leads out to the garden. A further window to the front elevation allows natural light. Doors open into the boiler room/further utility room and cloakroom.
W.C - With low-level w/c and wall hung handbasin with chrome taps and tiled splashback. Vinyl flooring, obscure glazed window to side elevation.
Boiler Room/Utility Room - Accessed from the main utility room, a step down leads to a useful area with an under stairs storage cupboard with shelving and leads through to through to a utility area housing the central heating boiler and with space and plumbing for a washing machine. Window to side elevation, stone flooring.
First Floor -
Landing - A return, carpeted staircase with solid wood balustrade and additional handrails leads to a half landing, where one finds a useful, separate WC. Radiator, uPVC double glazed window to the rear. A short flight of stairs leads to the first floor, landing where doors open into three bedrooms and the house bathroom. A further return staircase with solid wood balustrading leads to the second floor landing.
W.C - With low-level w/c and wall hung handbasin with chrome taps, carpeted and cork tiled flooring, obscure double glazed window to front elevation.
Bedroom One - 4.7 x 4.34 (15'5" x 14'2") - A spacious double bedroom to the front of the property with double glazed window overlooking the gravelled driveway, affording glimpses of lovely countryside in the distance. Carpeted flooring, radiator, handbasin with chrome mixer tap set in a vanity cupboard with tiled splashback, picture rail.
Bedroom Two - 5.9 x 3.62 (19'4" x 11'10") - A generously proportioned double bedroom to the rear of the house with a fantastic view over the garden and additional, double glazed side window, allowing lots of natural light. Carpeted flooring, radiator, picture rail. Recessed cupboards with hanging rail and shelving provide useful storage.
Bedroom Three - 3.38 x 2.69 (11'1" x 8'9") - A double bedroom to the rear of the house with double glazed window overlooking the charming garden. Carpeted flooring, radiator. Currently utilised as a home office.
Bathroom - A three-piece house bathroom with pedestal handbasin with chrome taps, panel bath with chrome mixer tap and separate shower cubicle with thermostatic shower and curved glazed screens. Stone effect wall tiling, carpeted flooring, ladder style, heated towel rail. Downlighting, obscure glazed window to front elevation.
Second Floor -
Landing - A return carpeted staircase with solid wood balustrading leads up to the second floor landing. A double glazed window to the side of the property allows lots of natural light. Carpeted flooring, two, recessed, boarded cupboards provide ample storage. Doors open into two further bedrooms.
Bedroom Four - 4.75 x 3.99 (15'7" x 13'1") - A good sized double bedroom to the front of the property with double glazed bay window, affording lovely long distance views, including the village church spire. Carpeted flooring, radiator, two, deep recessed wardrobes with hanging rails. Pedestal handbasin with chrome taps. A hatch gives access to the loft space, great for storage.
Bedroom Five - 3.23 x 2.24 (10'7" x 7'4") - Last but not least, a single bedroom to the rear of the house with uPVC double glazed window looking out across the beautiful Wharfe Valley. Carpeted flooring, radiator.
Outside -
Garden - The property enjoys a delightful, large rear garden predominantly laid to lawn, featuring beautiful mature shrubs and trees, a pond and wooden pagoda leading through to a charming, private lawned area, perfect for relaxing in the sunshine and enjoying the peace and quiet. A recently created Yorkshire stone patio area in addition to a paved patio provides the perfect spot to enjoy al-fresco dining and entertaining. Timber storage shed, a wooden gate to the side of the property gives access to the gravelled driveway.
Driveway Parking - A generous, gravelled driveway providing parking for up to five vehicles. Paving stones lead to the beautiful, solid timber entrance door.
Important information
Property Ref: 53199_32418222
Similar Properties
4 Bedroom Detached House | £795,000
A fabulous, four bed detached house situated in a quiet cul de sac in Ben Rhydding enjoying an elevated position and gen...
6 Bedroom Not Specified | Guide Price £795,000
A truly spacious, six bedroom, character property over three floors, forming a major part of a large, stone built Victor...
4 Bedroom Terraced House | £750,000
A beautifully presented, four double bedroom mid terraced property enjoying a fabulous elevated position and lovely, far...
Greenholme Cottages Weirside, Burley in Wharfedale
3 Bedroom Barn Conversion | £799,500
This beautifully appointed, three bedroom, single storey barn conversion combines charm and character with stunning, con...
5 Bedroom Detached House | £799,950
Uplands is a substantial, Edwardian, detached, family home of immense charm and character, enjoying a tranquil yet conve...
Ron Lawton Crescent, Burley In Wharfedale, Ilkley
4 Bedroom Detached House | Guide Price £800,000
A fabulous, contemporary styled, four double bedroom detached house with a light and airy, living dining kitchen, two fu...

Harrison Robinson (Ilkley)
126 Boiling Road, Ilkley, West Yorkshire, LS29 8PN
How much is your home worth?
Use our short form to request a valuation of your property.
Request a Valuation
