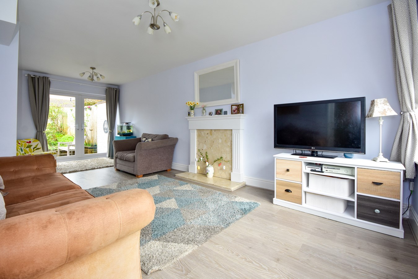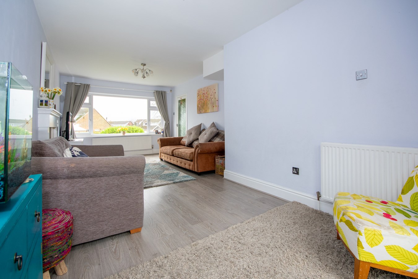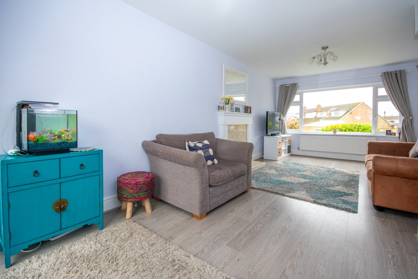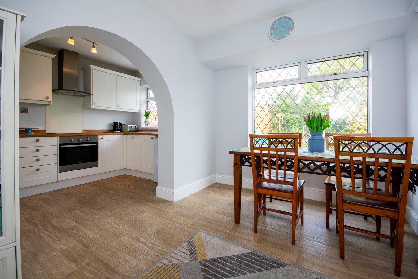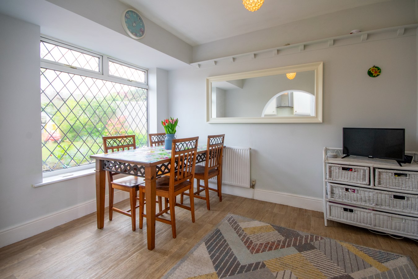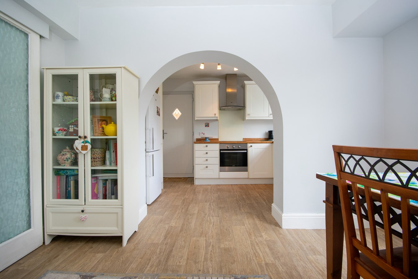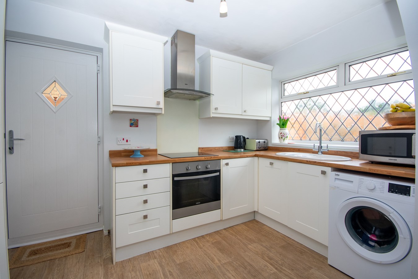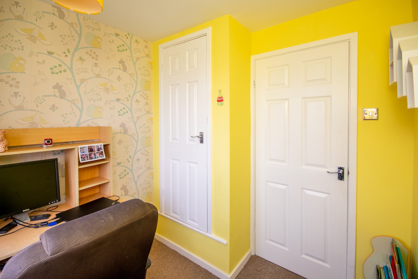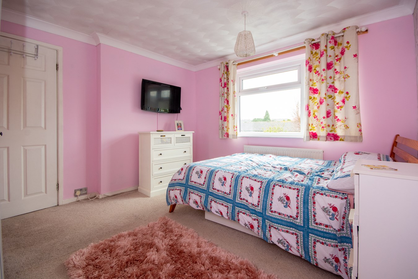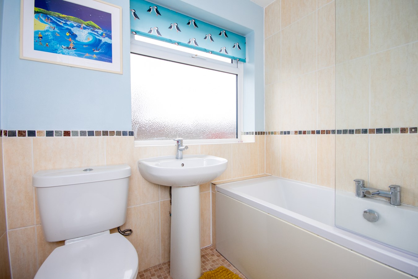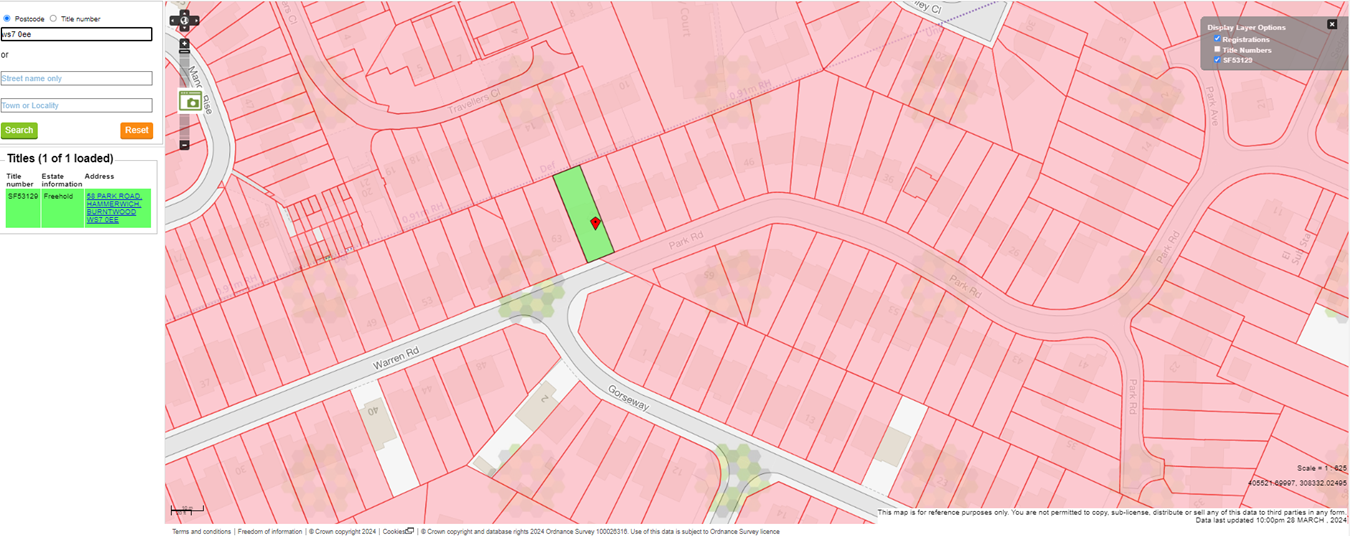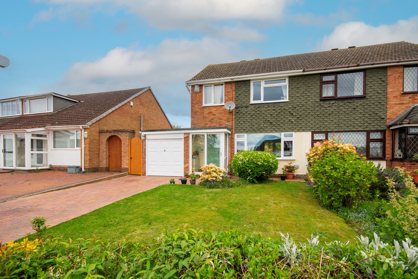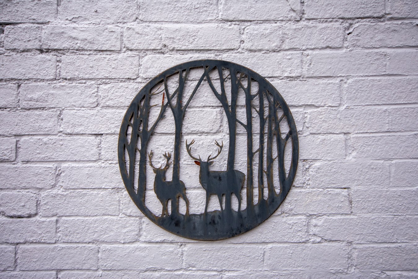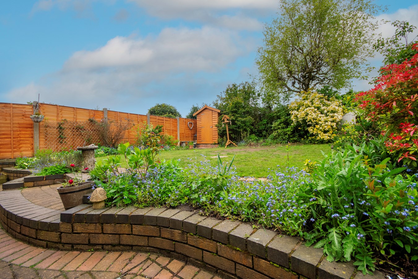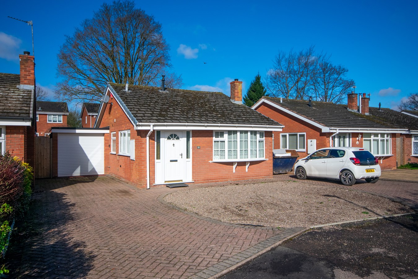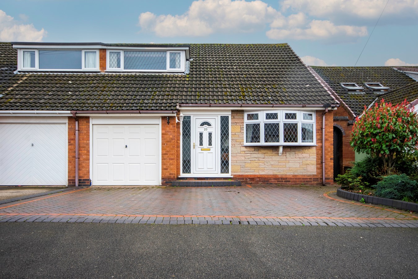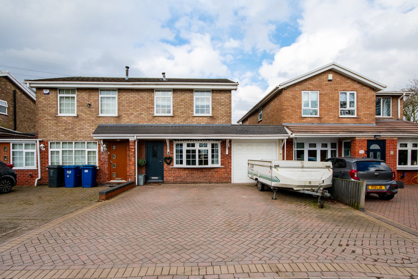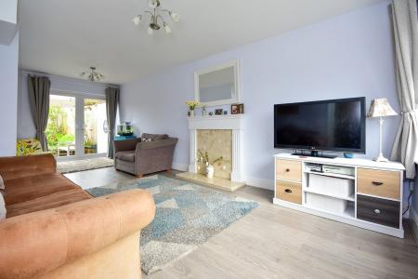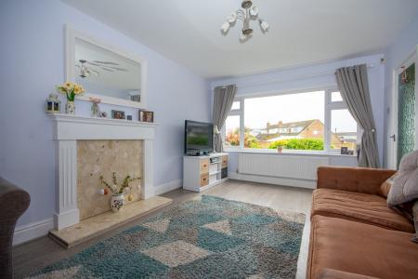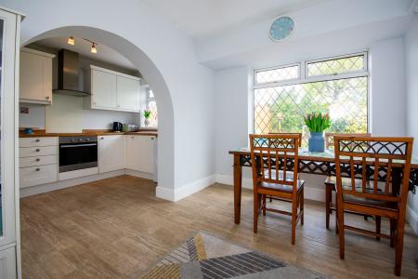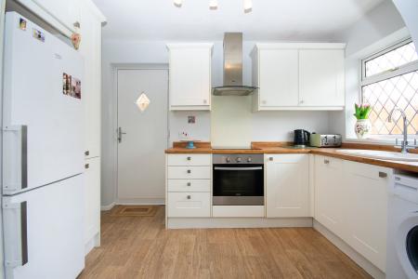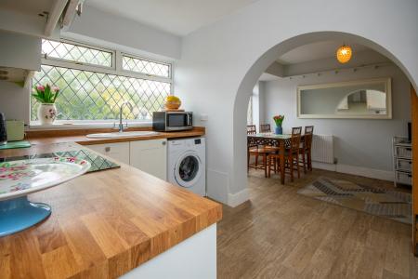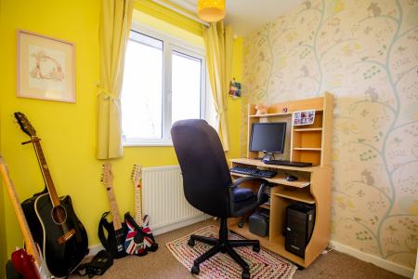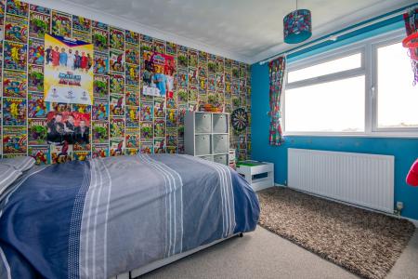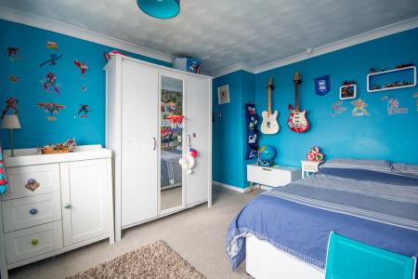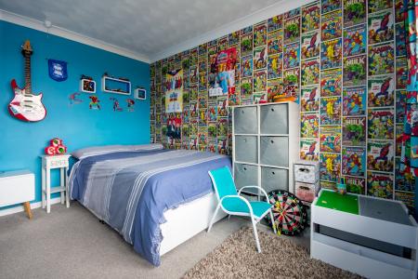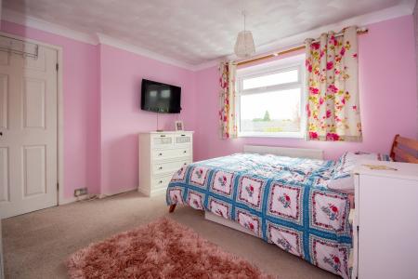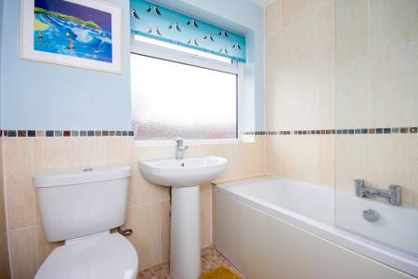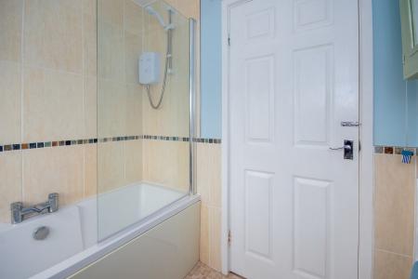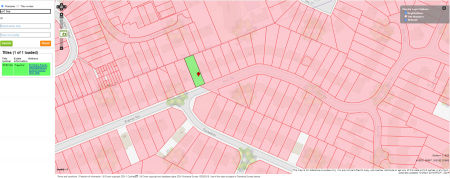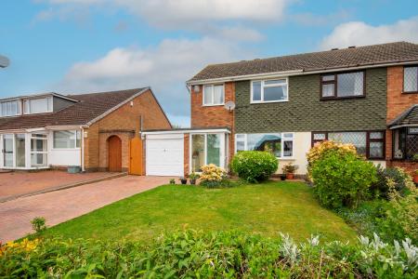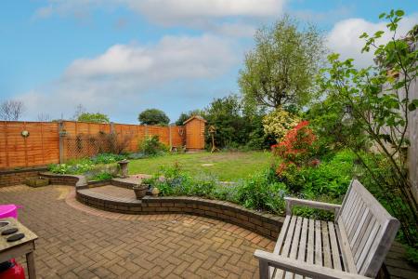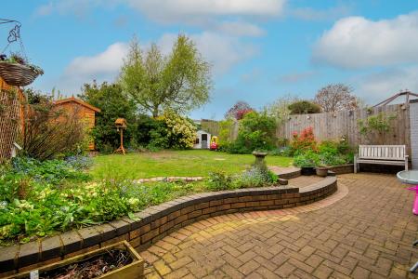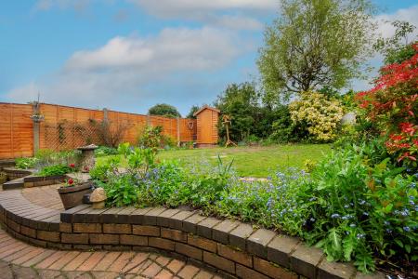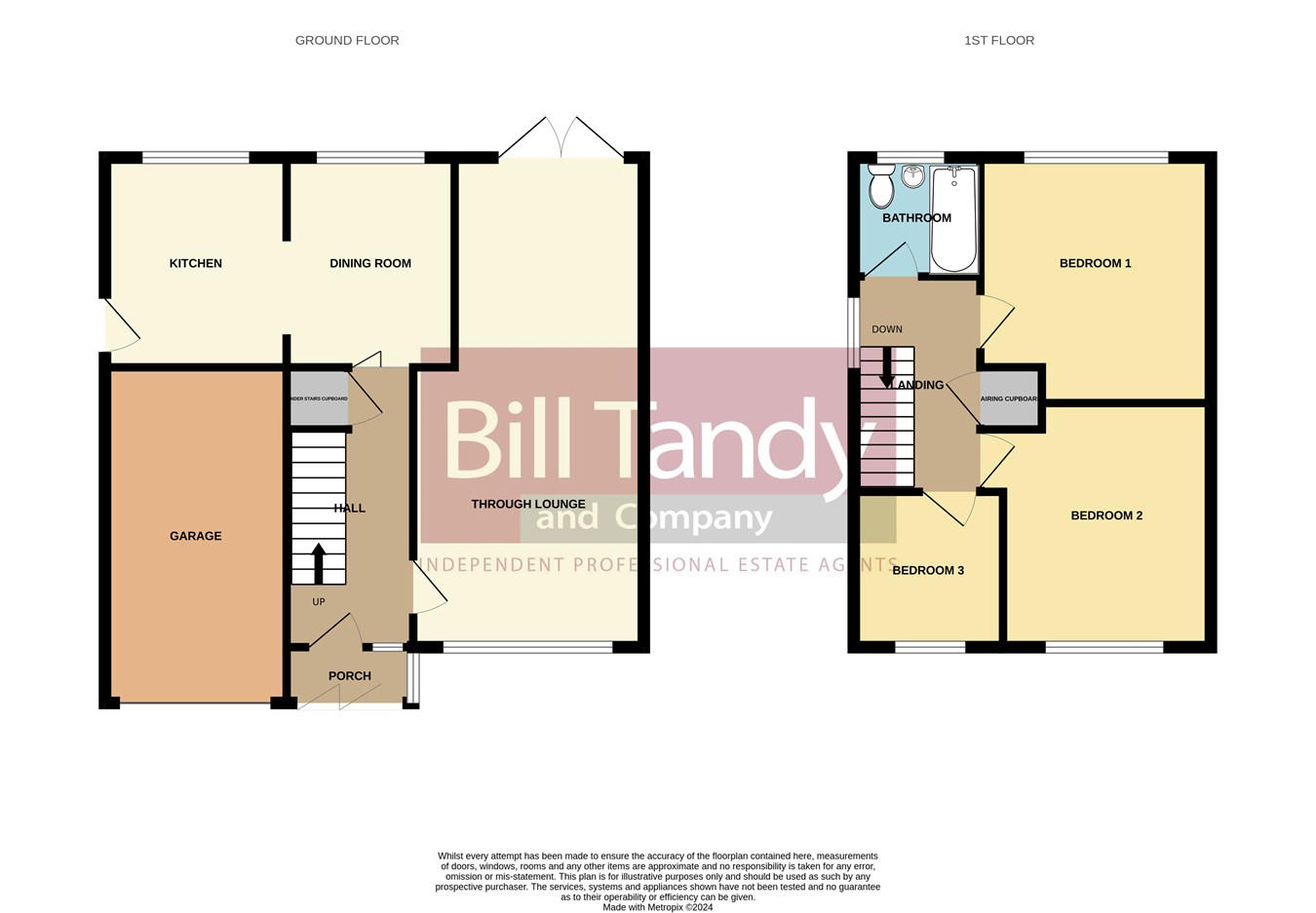- Spacious three bedroom semi-detached property in popular residential setting
- Planning for erection of side first floor extension and garage conversion
- Through lounge with front and rear aspects
- Kitchen open plan to dining room
- Three good sized bedrooms
- Bathroom
- Pleasant gardens to front and rear
- Driveway and single garage
- UPVC double glazing
- Gas fired central heating
3 Bedroom Semi-Detached House for sale in Burntwood
Bill Tandy and Company are pleased to offer for sale this beautifully presented three bedroom semi detached home, located in a popular residential setting due to good local schools and amenities. In brief, the well planned accommodation comprises enclosed entrance porch, hallway, through lounge, separate dining room and kitchen with rear aspect. The first floor landing area gives access to three good sized bedrooms and bathroom, whilst outside the property is set back behind a driveway which provides parking for approximately two vehicles and a fore garden, single garage and enclosed garden to the rear, all of which makes an early internal viewing essential to fully appreciate the location and accommodation on offer with this property. We have been advised that the property has approved planning for the conversion of the garage and 1st floor side extension, for further details please check Lichfield Council Planning Portal. 23/00981/FUH
ENCLOSED ENTRANCE PORCH
with UPVC double glazed sliding entrance door and matching flanking side windows, tiled flooring, wall light point and UPVC composite entrance door with double glazed inserts and matching flanking side window leading to:
ENTRANCE HALLWAY
with coving to ceiling, dado rail, staircase rising to first floor accommodation with turned balustrade handrail, useful built-in under stairs storage cupboard, radiator, telephone point and doors leading off to:
THROUGH LOUNGE
23' overall x 10' 11" max (8'9" min) (7.01m overall x 3.33m max 2.67m min) having UPVC double glazed window to front, two ceiling light points and focal point feature fireplace having timber mantle with decorative marble effect inset and raised hearth. Two radiators, T.V. aerial socket and UPVC double glazed patio doors on to the rear garden.
DINING/BREAKFAST ROOM
11' 6" x 8' 2" (3.51m x 2.49m) having UPVC double glazed window to rear, radiator, wood effect flooring and open archway leading off to:
KITCHEN
11' 4" x 7' 1" (3.45m x 2.16m) having Shaker style matching wall and base units mounted upon preformed wood effect work surfaces with splashbacks, inset ceramic sink and drainer with mono mixer tap, inset induction hob with extractor hood, built-in oven, integrated dishwasher, space & plumbing for automatic washing machine, space and provision suitable for fridge/freezer, wood effect flooring, UPVC double glazed window to rear and obscure double glazed composite door giving access to side passage.
FIRST FLOOR LANDING
with coving to ceiling, loft access hatch, smoke detector, turned balustrade handrail, built-in airing cupboard, obscure UPVC double glazed window to side and doors leading to:
BEDROOM ONE
11' 5" x 9' 11" (3.48m x 3.02m) having UPVC double glazed window to front. coving to ceiling and radiator.
BEDROOM TWO
11' 9" x 11' 4" (3.58m x 3.45m) having UPVC double glazed window to rear, coving to ceiling and radiator.
BEDROOM THREE
7' 2" x 7' 1" max (2.18m x 2.16m max) having UPVC double glazed window to front, built-in wardrobe and radiator.
BATHROOM
having a modern white suite comprising of pedestal wash hand basin, low level W.C., panelled bath with fitted electric shower over and shower splash screen, full height ceramic wall tiling around the bath area and half height for the remainder, tile effect floor, heated towel rail, ceiling spot lights, obscured UPVC double glazed window to rear aspect.
Garage
(not measured) with up and over entrance door.
OUTSIDE
the property lies behind a driveway providing off road parking and leading up to the single garage, with fore garden and herbaceous borders.
To the rear is a shaped block paved patio leading onto a landscaped lawned garden with various herbaceous borders and garden shed.
COUNCIL TAX
Council Tax BAND B - Lichfield District Council
FURTHER INFORMATION/SUPPLIERS
Drainage & Water – South Staffs
Electric and Gas – Octopus Energy
Broadband – EE
For broadband and mobile phone speeds and coverage, please refer to the website below: https://checker.ofcom.org.uk/
AGENTS NOTE
We have been advised that the property has approved planning for the conversion of the garage and 1st floor side extension, for further details please check Lichfield Council Planning Portal. 23/00981/FUH
Important information
This is a Freehold property.
Property Ref: 6641327_27349385
Similar Properties
2 Bedroom Detached Bungalow | £285,000
*NO CHAIN - SOUGHT AFTER CHURCH FARM DEVELOPMENT*Bill Tandy and Company, Burntwood, are pleased to present this two bedr...
3 Bedroom Semi-Detached House | £275,000
*NO CHAIN* Bill Tandy and Company, Burntwood, are delighted to offer for sale this semi detached dormer style house, su...
3 Bedroom Semi-Detached House | £275,000
Bill Tandy & Company are pleased to bring to the market this significantly upgraded and extended three bedroom semi deta...
Clinton Crescent, Burntwood, WS7
2 Bedroom Link Detached House | £295,000
Bill Tandy and Company are delighted to offer for sale this superbly presented and modern link detached bungalow located...
Fulmar Drive, Norton Canes, Cannock, WS11
3 Bedroom Detached House | £295,000
This very comfortable and stylish detached family home was recently built and offers the benefit of the residue of the N...
Clinton Crescent, Burntwood, WS7
2 Bedroom Detached Bungalow | £295,000
*NO CHAIN - CUL-DE-SAC LOCATION*Being sold with the benefit of no onward chain, Bill Tandy and Company are delighted to...

Bill Tandy & Co (Burntwood)
Burntwood, Staffordshire, WS7 0BJ
How much is your home worth?
Use our short form to request a valuation of your property.
Request a Valuation


