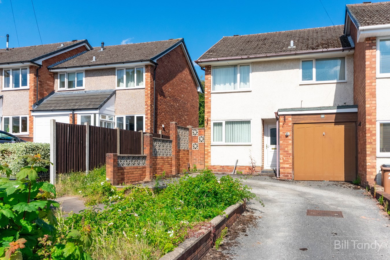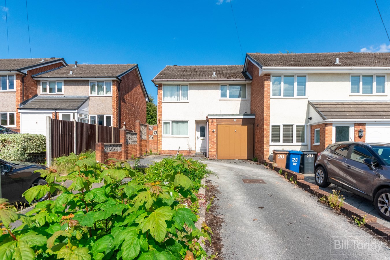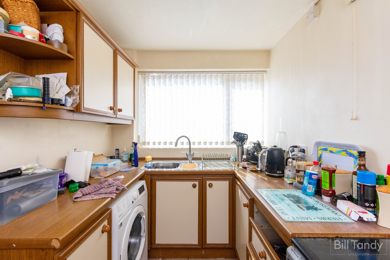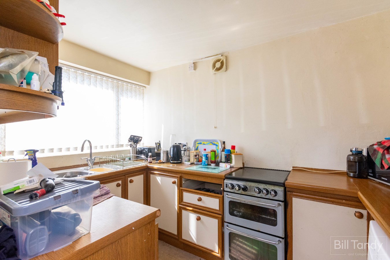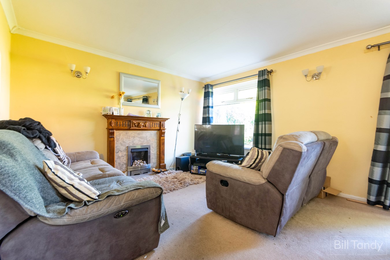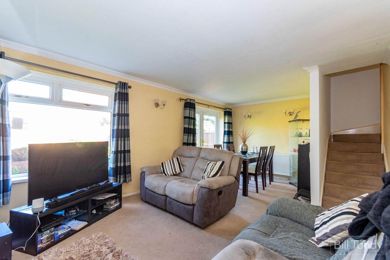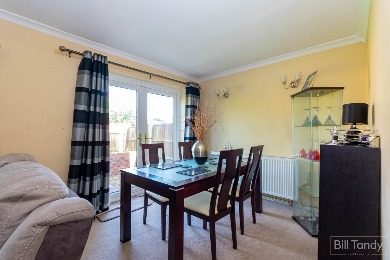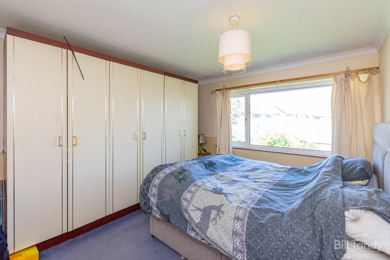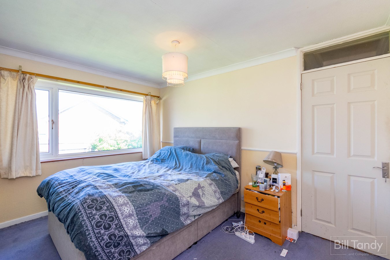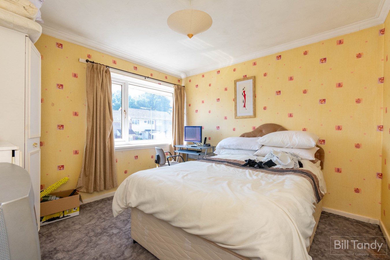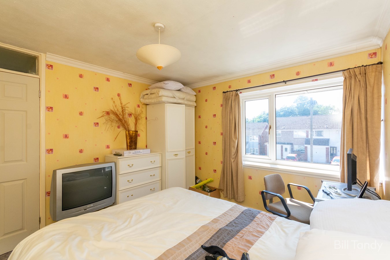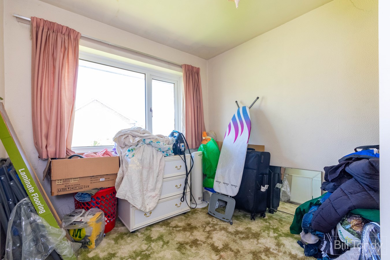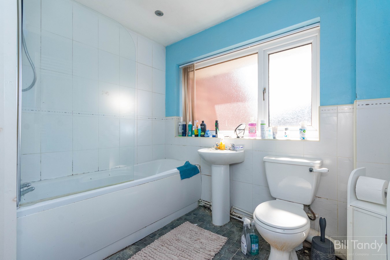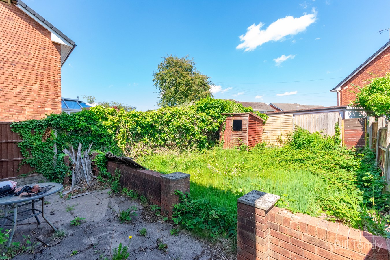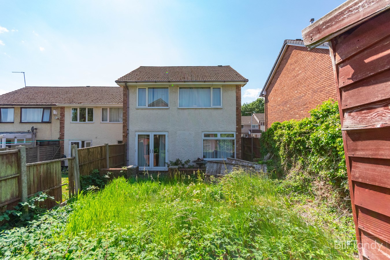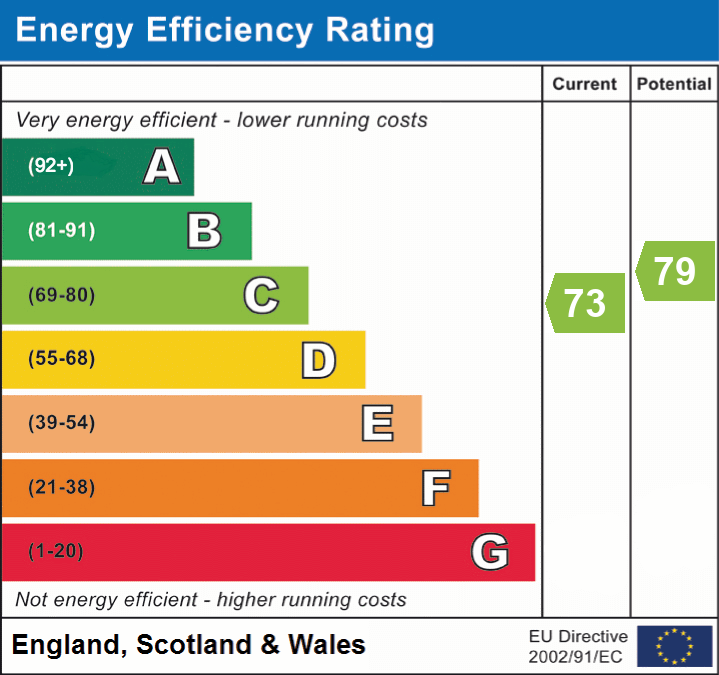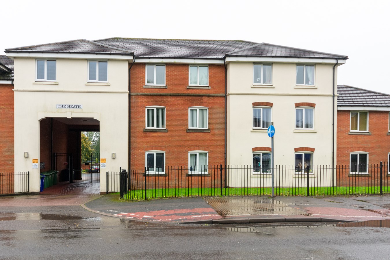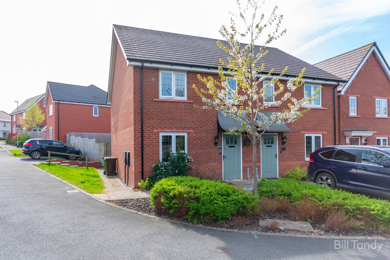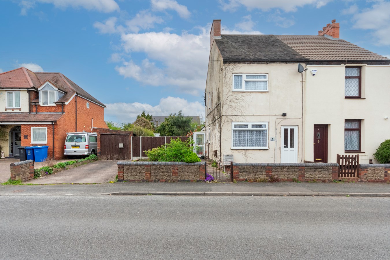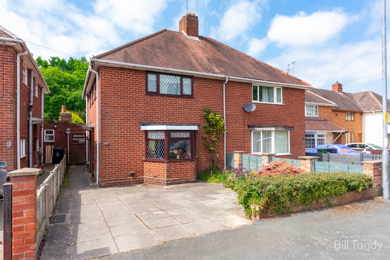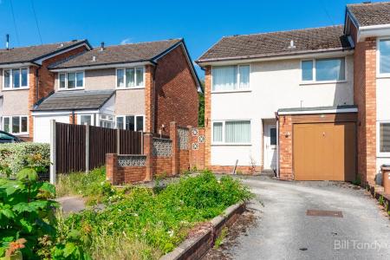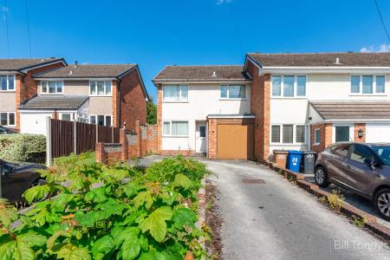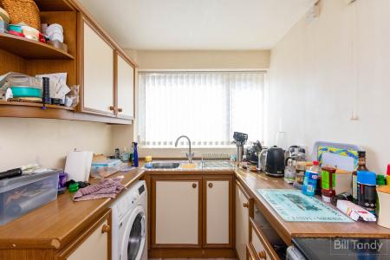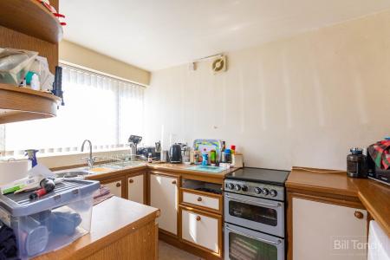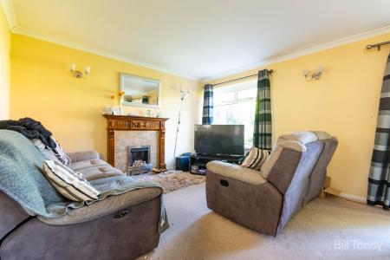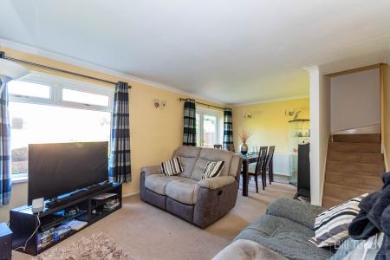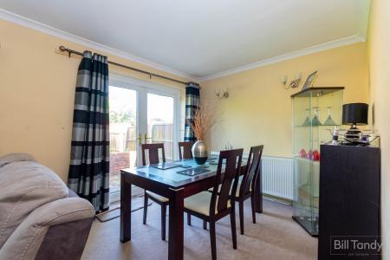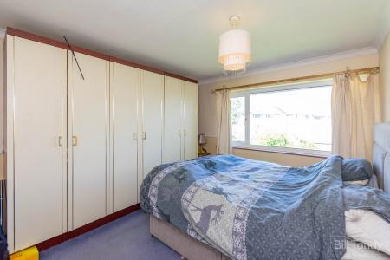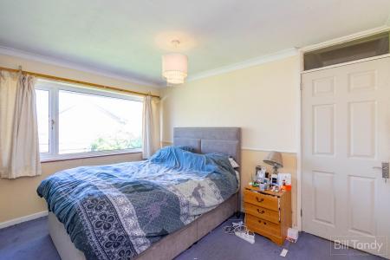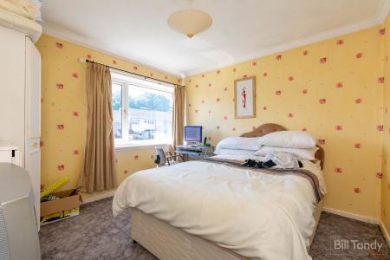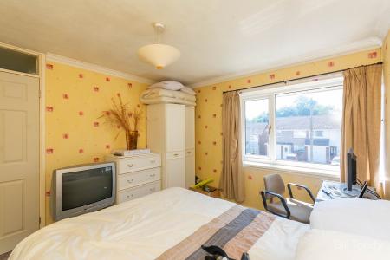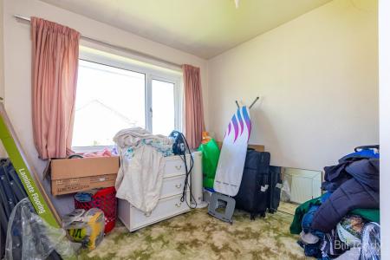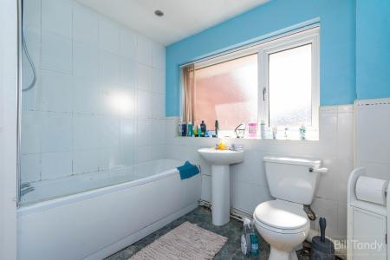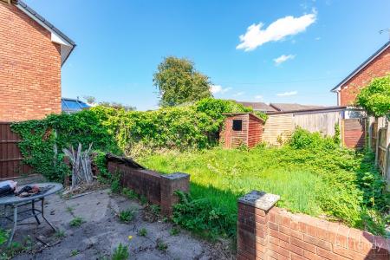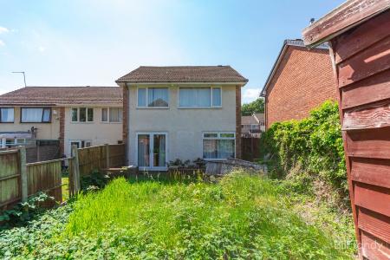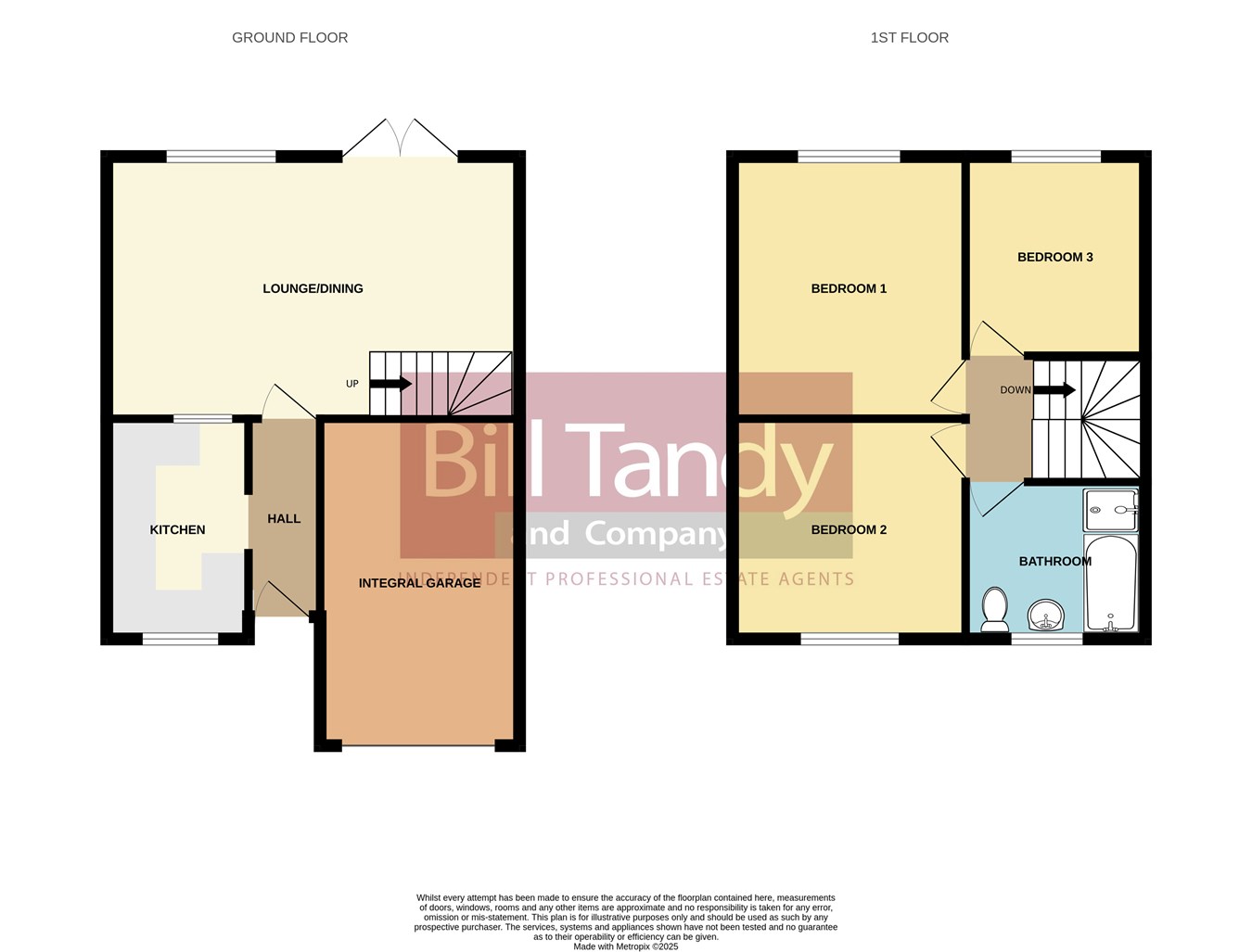- No onward chain
- 3 bedroom end terrace
- Perfect starter home
- Cul de sac location
- Off road parking and single integral garage
- 3 good sized bedrooms
- Enclosed rear garden
- Easy access to local amenities and schools
3 Bedroom End of Terrace House for sale in Burntwood
Bill Tandy and Company are delighted to be offering to the market this fabulous opportunity for first time buyers or investors to get onto the market with this three bedroom end terraced property requiring modernisation. Being sold with the benefit of no onward chain, Fernleigh Avenue is a popular residential road conveniently located within easy walking distance of local amenities just at the end of the road, along with excellent access to highly regarded local schooling within easy reach, whilst still enjoying a pleasant setting being in a cul de sac position. The property in brief comprises off road parking for three vehicles, integral garage, hallway, kitchen, lounge/diner, landing, three bedrooms and bathroom along with enclosed rear garden. An early viewing of this property is considered essential to fully appreciate the accommodation on offer.
ENTRANCE HALLapproached via a UPVC opaque double glazed front entrance door and having wood effect flooring, ceiling light point, door to lounge/diner and open archway to:
FITTED KITCHEN
3.10m x 2.00m (10' 2" x 6' 7") having traditional style matching wooden base and wall mounted units, complementary roll top work surface, one and a half bowl sink and drainer, space and plumbing for washing machine and tumble dryer, space for free-standing gas cooker, extractor fan, ceiling light point, space for free-standing fridge/freezer, UPVC double glazed window to front and glass block brick window looking into the lounge/diner.
LOUNGE/DINER
5.80m max x 3.70m max (2.70m min) (19' 0" max x 12' 2" max 8'10" min) having UPVC double glazed windows to rear, UPVC double glazed French doors leading out to the rear patio, five wall light points, feature fireplace with wooden mantel and marble effect hearth and surround housing a modern white pebble effect gas real flame fire, stairs rising to the first floor and radiator.
FIRST FLOOR LANDING
having ceiling light point and loft access hatch leading to an insulated loft. Doors lead off to further accommodation.
BEDROOM ONE
3.70m x 3.10m (12' 2" x 10' 2") having ceiling light point, radiator and UPVC double glazed window to rear.
BEDROOM TWO
3.10m x 3.10m (10' 2" x 10' 2") having ceiling light point, radiator and UPVC double glazed window to front.
BEDROOM THREE
2.80m x 2.50m (9' 2" x 8' 2") having ceiling light point, radiator and UPVC double glazed window to rear.
BATHROOM
2.50m x 2.20m (8' 2" x 7' 3") having tile effect flooring, tiling to walls, white suite comprising low level W.C., pedestal wash hand basin and panelled bath with overhead electric shower fitment and glazed splash screen, storage cupboard, recessed downlights, UPVC double glazed window to front and heated towel rail.
INTEGRAL SINGLE GARAGE
4.60m x 2.40m (15' 1" x 7' 10") approached via an up and over entrance door and having meters and housing the combination boiler.
OUTSIDE
The property is set back from the road with a tarmac driveway suitable for three vehicles and leading to the front door and the garage, and there is a raised bed for bedding plants. To the rear of the property is a fence enclosed garden having paved patio area, decorative half height brick wall, lawned area, hardstanding area for shed and delightful brick built barbecue base.
COUNCIL TAX
Band A.
FURTHER INFORMATION/SUPPLIES
Mains drainage, water, electricity and gas connected. Telephone connected. For broadband and mobile phone speeds and coverage, please refer to the website below: https://checker.ofcom.org.uk/
Important Information
- This is a Freehold property.
Property Ref: 6641327_28602430
Similar Properties
Cannock Road, Heath Hayes, Cannock, WS12
2 Bedroom Apartment | £145,000
*NO ONWARD CHAIN - SECURE GATED ACCESS & PARKING*Built in 2005, this modern first floor apartment is set within a secure...
Harrier Way, Norton Canes, Cannock, WS11
3 Bedroom Semi-Detached House | Shared Ownership £94,000
*EXCELLENT FIRST TIME PURCHASE - 40% SHARED OWNERSHIP PROPERTY - NO CHAIN* Of particular interest to the First Timer Buy...
2 Bedroom Semi-Detached House | Offers in region of £200,000
**NO CHAIN - FULL REFURBISHMENT OPPORTUNITY - SIGNIFICANT PLOT FOR DEVELOPMENT (SUBJECT TO PLANNING)What a fabulous opp...
Albion Road, Brownhills , Walsall, WS8
3 Bedroom Semi-Detached House | £200,000
Bill Tandy and Company, Burntwood, are delighted to be offering to the market this fabulous opportunity for first time b...
Boney Hay Road, Burntwood, WS7
3 Bedroom Semi-Detached House | £220,000
*NO CHAIN - PARKING FOR TWO CARS - ENSUITE - EXCELLENT FIRST TIME PURCHASE!* Viewing is strongly encouraged to appreciat...

Bill Tandy & Co (Burntwood)
Burntwood, Staffordshire, WS7 0BJ
How much is your home worth?
Use our short form to request a valuation of your property.
Request a Valuation
