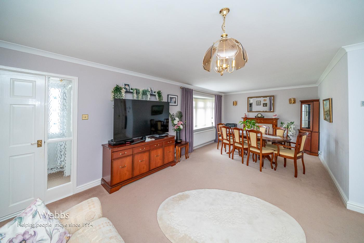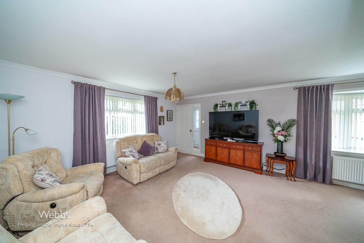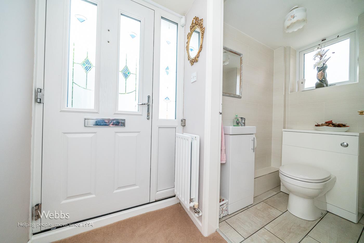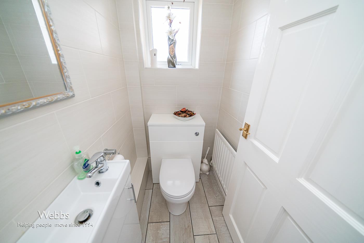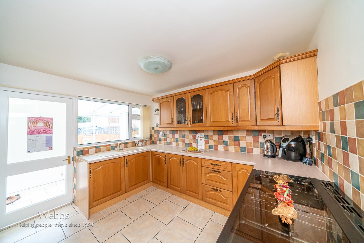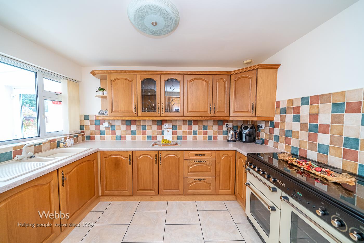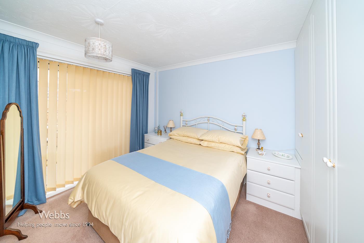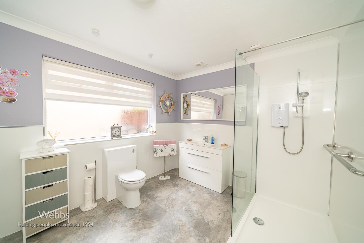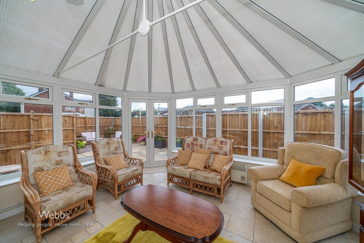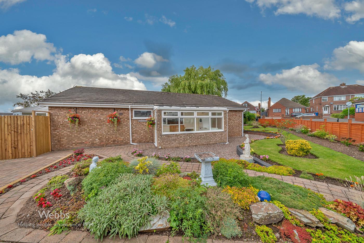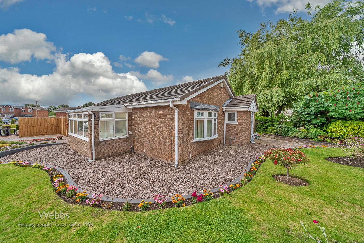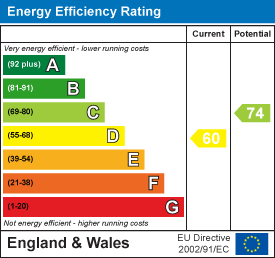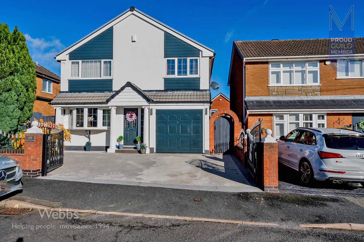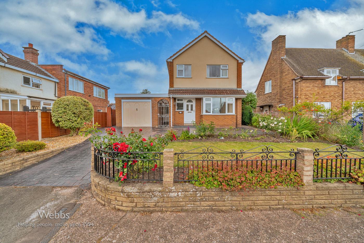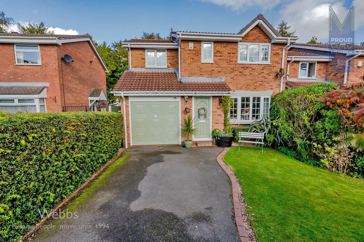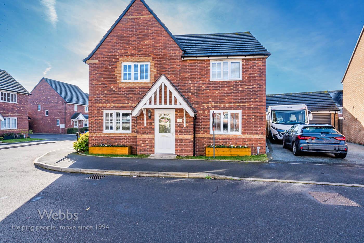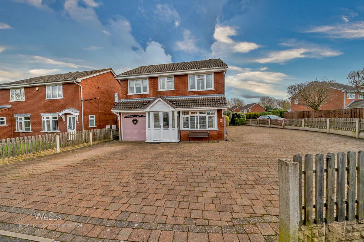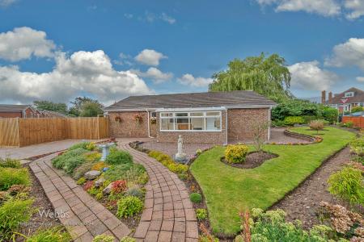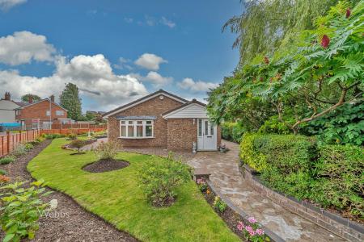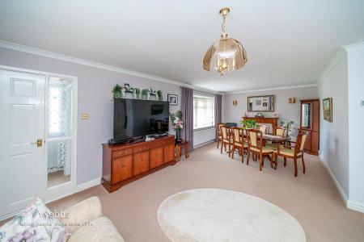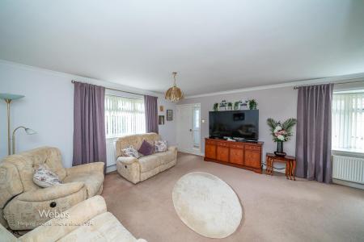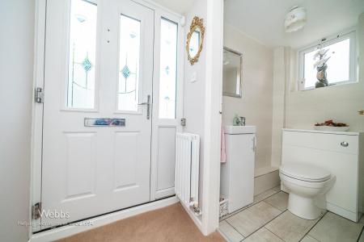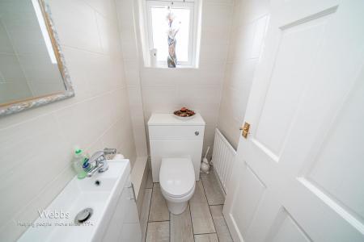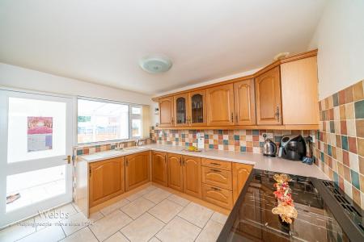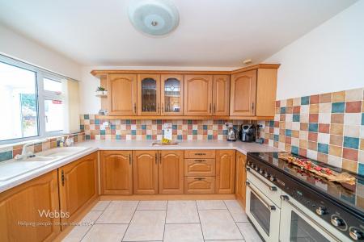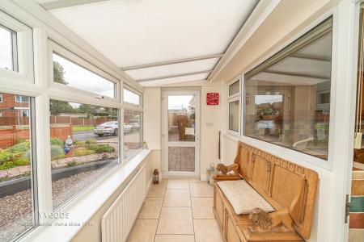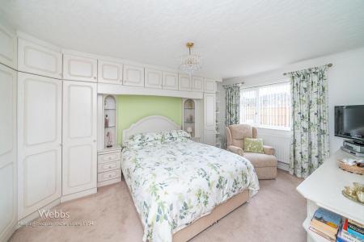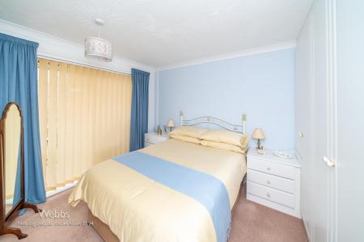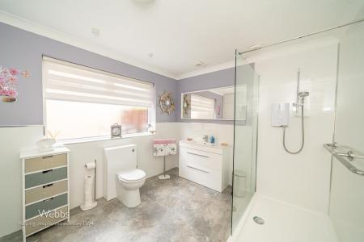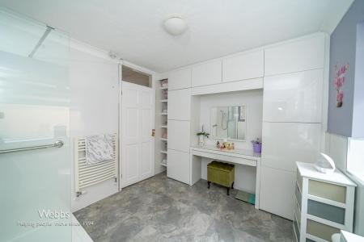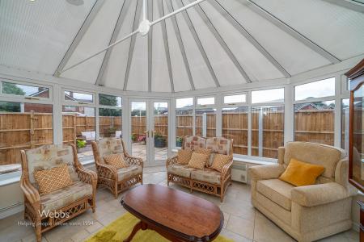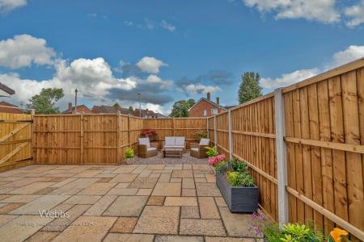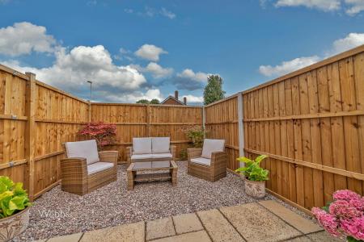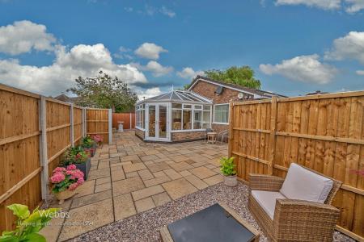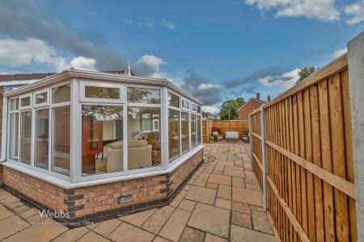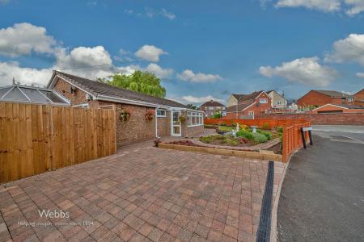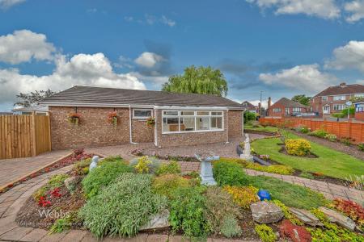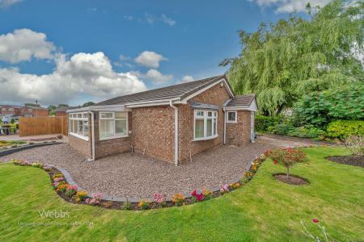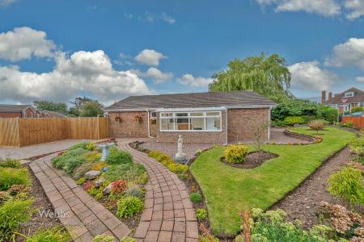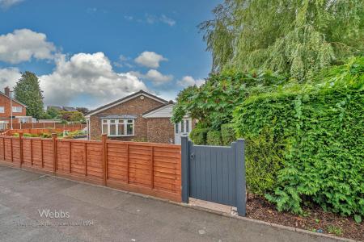- IMMACUTELEY PRESENTED THROUGHOUT
- DECEPTIVELY SPACIOUS DETACHED BUNGALOW
- TWO DOUBLE BEDROOMS BOTH WITH FITTED WARDROBES
- LARGE LOUNGE/DINER
- CONSERVATORY
- RE-FITTED SHOWER ROOM
- RE-FITTED GUEST W.C
- SET ON A STUNNING CORNER PLOT WITH LANDSCAPED GARDENS
- SOUGHT AFTER LOCATION OF BURNTWOOD
- NO UPWARD CHAIN
2 Bedroom Detached Bungalow for sale in Burntwood
** SITUATED ON A STUNNING CORNER PLOT ** IMMACULATELY PRESENTED AND MUCH IMPROVED BY CURRENT OWNER ** SPACIOUS DETACHED BUNGALOW ** TWO DOUBLE BEDROOMS ** LARGE LOUNGE/DINER ** CONSERVATORY ** RE-FITTED SHOWER ROOM ** RE-FITTED GUEST W.C ** LANDSCAPED GARDENS ** NO UPWARD CHAIN **
Webbs estate agents are delighted to offer for sale an immaculately presented and much improved detached bungalow. Situated in a sought after location of Burntwood in close proximity to local shops and amenties. The bungalow is set on a stunning corner plot with attractive landscaped gardens and internal viewing is essential to fully appreciate the standard of the accomodation on offer.
The accomodation briefly comprises of a entrance hallway, re-fitted guest w.c, spacious lounge/diner, a fitted kitchen, utlity area, conservatory, inner hallway leading to two double bedrooms both with fitted wardrobes, re-fitted shower room with walk in shower and a dressing area.
Externally there is a enclosed low maintenance rear garden and landscaped side gardens. There is also a driveway providing off road parking.
Entrance Hallway -
Re-Fitted Guest W.C -
Spacious Lounge/Diner - 7.139 x 4.638 (23'5" x 15'2") -
Fitted Kitchen - 3.207 x 3.196 (10'6" x 10'5") -
Utility - 3.38 x 1.68 (11'1" x 5'6") -
Inner Hallway -
Bedroom One - 4.420 x 3.204 (14'6" x 10'6") -
Bedroom Two - 3.568 x 2.657 (11'8" x 8'8") -
Re-Fitted Shower Room - 3.345 x 2.670 (10'11" x 8'9") -
Conservatory - 4.594 x 3.775 (15'0" x 12'4") -
Enclosed Rear Garden -
Landscaped Side Gardens -
Driveway -
Important information
Property Ref: 761284_32628653
Similar Properties
3 Bedroom Detached House | Offers in region of £325,000
Webbs Estate Agents are just thrilled to offer for sale this genuinely beautiful and very much deluxe family home locate...
3 Bedroom Detached House | Offers in region of £325,000
** WOW ** EXTENDED FAMILY HOME ** DECEPTIVELY SPACIOUS ** VERY WELL PRESENTED ** INTERNAL VIEIWNG IS ESSENTIAL ** THREE...
Greenwood Park, Hednesford, Cannock
4 Bedroom Detached House | Offers in region of £325,000
** WOW ** DIRECT ACCESS TO CANNOCK CHASE ** SOUGHT AFTER CUL DE SAC LOCATION ** VIEWING IS ESSENTIAL ** LOVELY FAMILY HO...
Haycock Road, Hednesford, Cannock
4 Bedroom Detached House | Offers in region of £330,000
** STUNNING FAMILY HOME ** BARRATT LINCOLN DESIGN ** SPACIOUS LOUNGE ** MODERN KITCHEN DINER FAMILY ROOM ** DINING ROOM...
Bradwell Lane, Cannock Wood, Rugeley
4 Bedroom Semi-Detached House | Offers in region of £330,000
** SOUGHT AFTER VILLAGE LOCATION ** MOTIVATED SELLER ** THREE / FOUR BEDROOMS ** BATHROOM ** SHOWER ROOM ** LOUNGE DINER...
Millers Vale, Heath Hayes, Cannock
4 Bedroom Detached House | Offers in excess of £330,000
**WELL PRESENTED AND EXTENDED FAMILY HOME ** FOUR BEDROOMS ** EN-SUITE SHOWER ROOM ** MODERN REFITTED KITCHEN DINER ** C...

Webbs Estate Agents (Cannock)
Cannock, Staffordshire, WS11 1LF
How much is your home worth?
Use our short form to request a valuation of your property.
Request a Valuation


