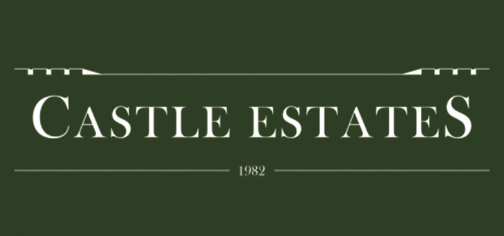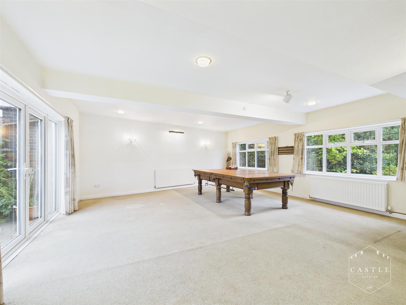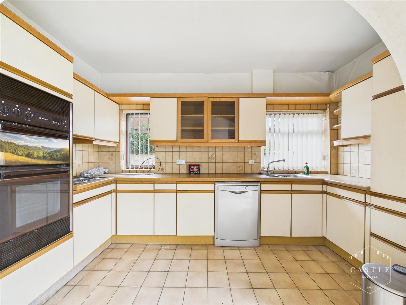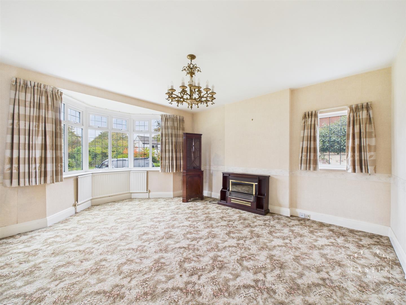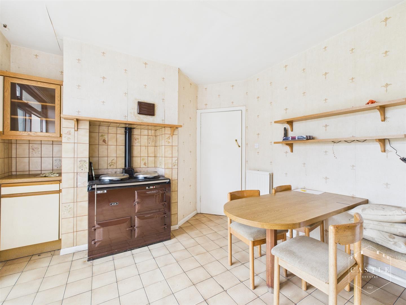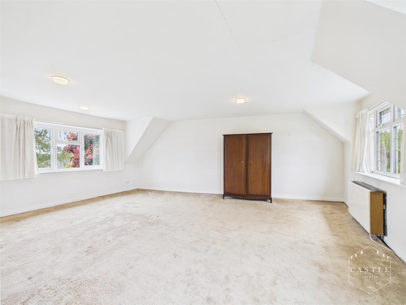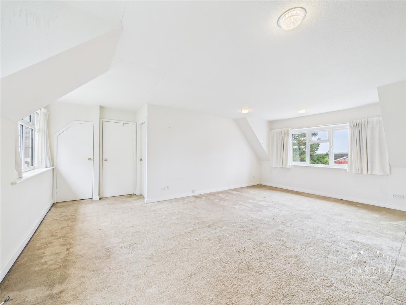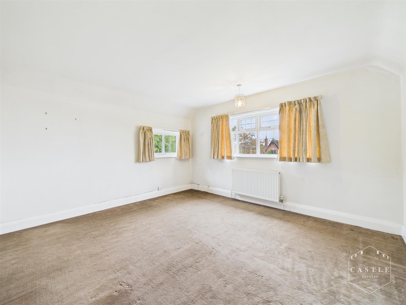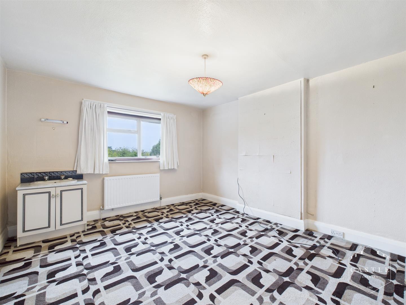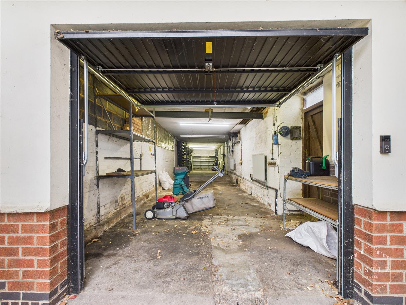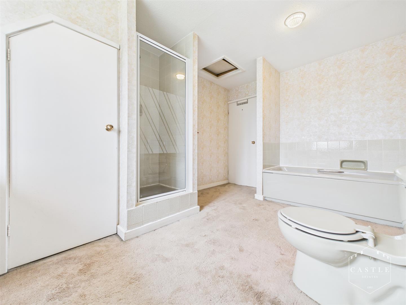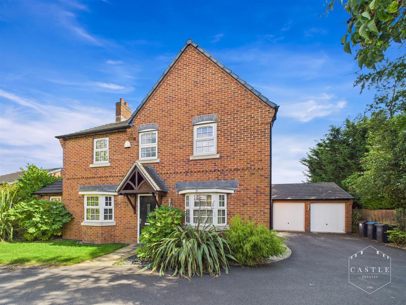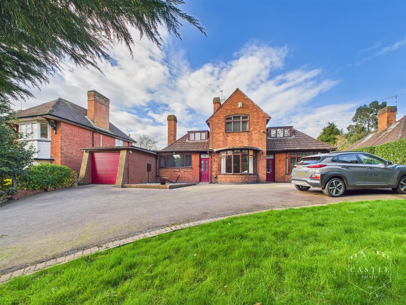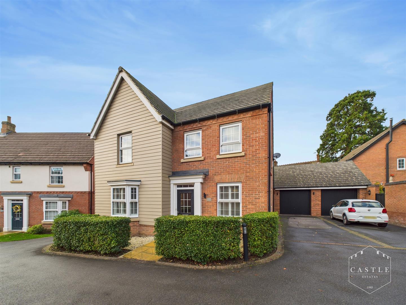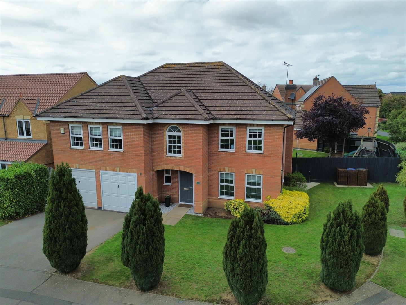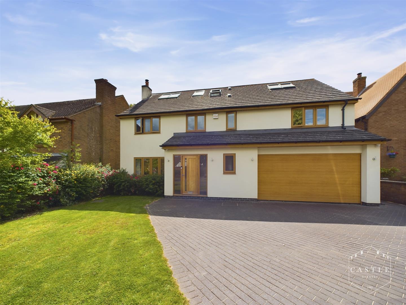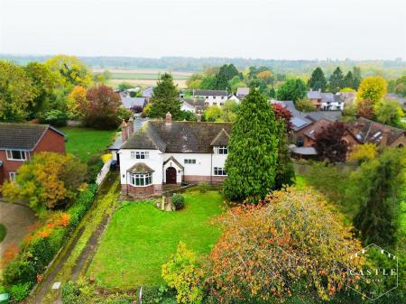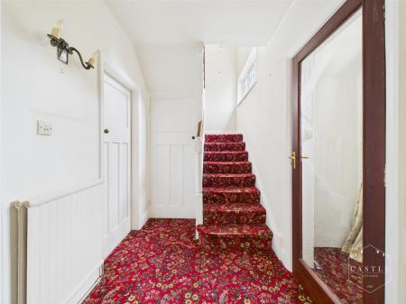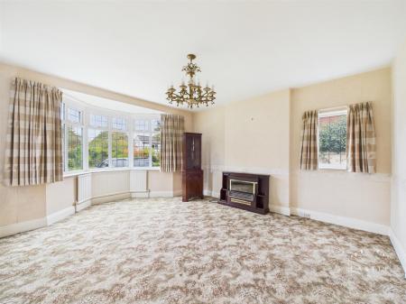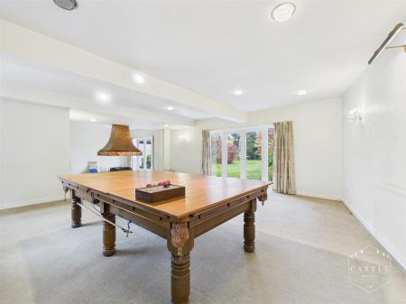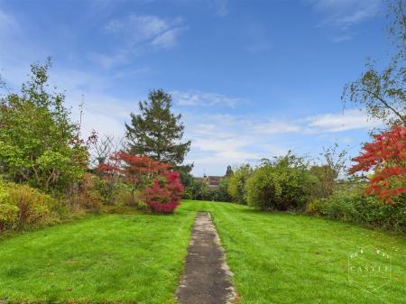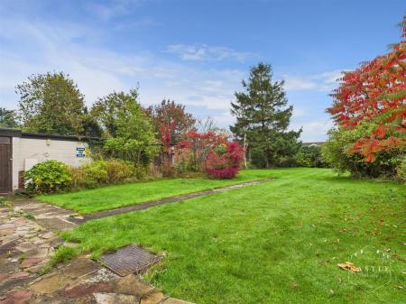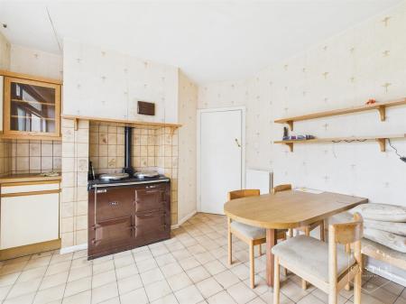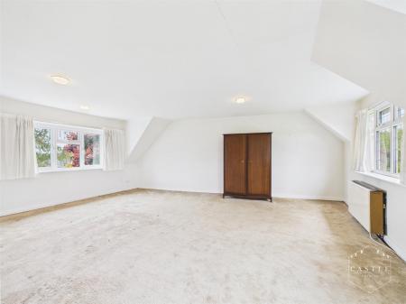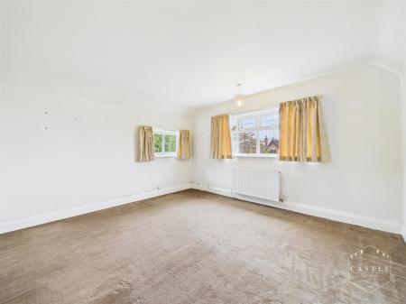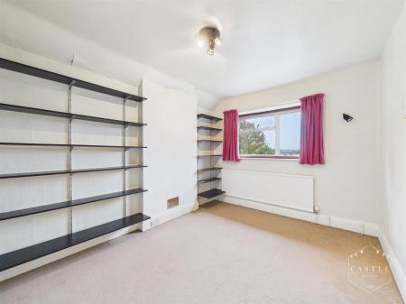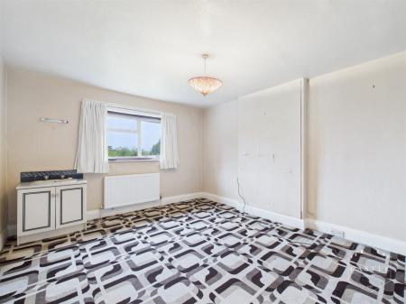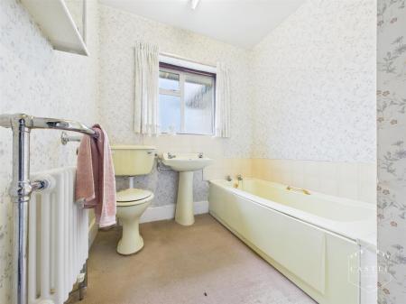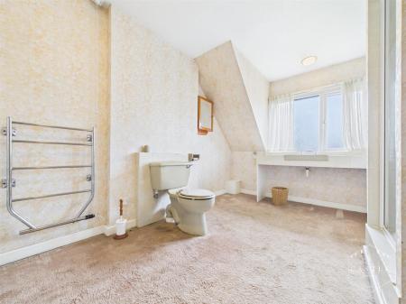- Entrance Porch To Hall
- Good Sized Dining/Family Room
- Spacious Lounge
- Breakfast Kitchen
- Master Bedroom With Ensuite Bathroom
- Three Further Good Sized Bedrooms
- Family Bathroom
- Ample Parking & Large Garage
- Private Lawned Gardens Front & Rear
- Open Countryside Views To Rear
4 Bedroom Detached House for sale in Burton Hastings
** NO CHAIN - IN NEED OF SOME MODERNISATION ** A spacious four bedroomed detached family residence standing on a sizeable plot with countryside surrounding.
The accommodation enjoys entrance porch leading to hall, good sized dining/family room, spacious lounge with two sets of French doors opening onto the private rear garden and a breakfast kitchen. To the first floor there is a master bedroom with ensuite, three further good sized bedrooms and a family bathroom. The gardens are laid principally to lawn with ample off road parking and large tandem garage with space for up to five cars. ** VIEWING ESSENTIAL **
Council Tax Band & Tenure - Rugby Council - Band G (Freehold).
Entrance Porch - having double doors and central heating radiator.
Hall - 2.72m x 1.80m (8'11" x 5'10" ) - having double glazed window to front, central heating radiator, storage cupboard and wall light points. Feature 'dog leg' staircase to First Floor Landing.
Dining/Family Room - 4.24m x 4.12m (13'10" x 13'6" ) - having double glazed bay window to front and side window, fireplace with fire and two central heating radiators.
Lounge - 11.70m x 6.13m (38'4" x 20'1" ) - having open fire facility with canopy chimney and multi fuel fire, central heating radiators, wall light points, two sets of upvc double glazed French doors opening onto garden and two double glazed windows to front.
Breakfast Kitchen - 4.48m x 3.34m (14'8" x 10'11" ) - having range of fitted units including base units, drawers and wall cupboards, contrasting work surfaces and ceramic tiled splashbacks, inset sink with mixer tap, built in oven and hob, solid fuel multi fuel aga with oven and hot plate which supplies heating and hot water (if required), space and plumbing for dishwasher, ceramic tiled flooring, double glazed windows and sliding doors opening onto garden.
First Floor Landing - 3.66m x 1.18m (12'0" x 3'10" ) - having built in storage cupboards.
Master Bedroom - 6.11m x 4.82m (20'0" x 15'9" ) - having storage cupboard, electric heater, double glazed windows front and rear.
Ensuite Bathroom - 4.21m x 2.26m (13'9" x 7'4" ) - having panelled bath, vanity unit with wash hand basin, separate shower cubicle, low level w.c., ceramic tiled splashbacks, heated towel rail, access to the roof space, built in storage cupboard and double glazed window with obscure glass.
Bedroom Two - 4.22m x 3.64m (13'10" x 11'11" ) - having vanity unit with wash hand basin, central heating radiator and double glazed window to rear.
Bedroom Three - 4.27m x 3.88m (14'0" x 12'8" ) - having central heating radiator, double glazed window to side and front.
Bedroom Four - 3.72m x 2.81m (12'2" x 9'2" ) - having central heating radiator and double glazed window.
Bathroom - 2.05m x 1.83m (6'8" x 6'0" ) - having panelled bath, low level w.c., pedestal wash hand basin, heated towel rail, ceramic tiled splashbacks and double glazed window with obscure glass.
Outside - There is direct vehicular access over a long driveway with ample off road parking leading to GARAGE (23m x 3.24m) having up and over door, power, light and side personal door. SEPARATE W.C./UTILITY SPACE having w.c., wash hand basin, space and plumbing for washing machine and tumble dryer. Sizeable lawned gardens to front and rear with patio area, mature trees and shrubs. Open countryside surrounding.
Outside - Garage -
Property Ref: 475887_34257230
Similar Properties
Britannia Road, Burbage, Hinckley
4 Bedroom Detached House | Offers in excess of £600,000
Situated on the charming Britannia Road in Burbage, this splendid detached house offers a perfect blend of comfort and e...
Shilton Road, Barwell, Leicester
4 Bedroom Detached House | Offers in excess of £560,000
This truly impressive and spacious detached family residence must be viewed internally to fully appreciate its size of a...
4 Bedroom Detached House | Offers in region of £525,000
** VIEWING ESSENTIAL ** This tastefully presented detached family residence must be viewed to fully appreciate its spaci...
5 Bedroom Detached House | £675,000
** VIEWING ESSENTIAL ** This beautifully presented and much improved detached family residence must be viewed to fully a...
De La Bere Crescent, Burbage, Hinckley
6 Bedroom Detached House | Offers in excess of £750,000
Welcome to this exquisite property located in the desirable De La Bere Crescent, Burbage, Hinckley. This stunning detach...
How much is your home worth?
Use our short form to request a valuation of your property.
Request a Valuation
