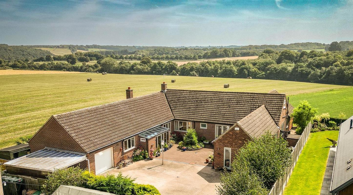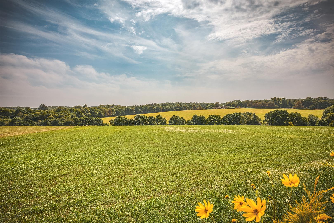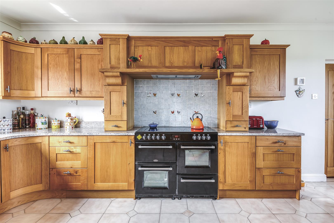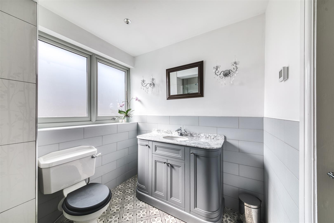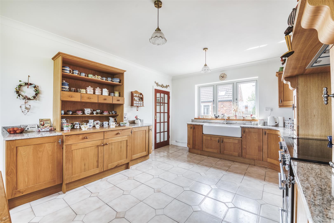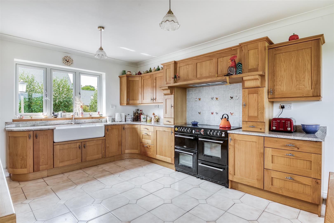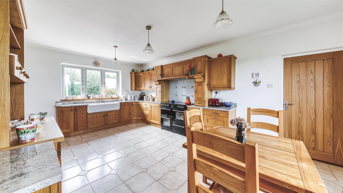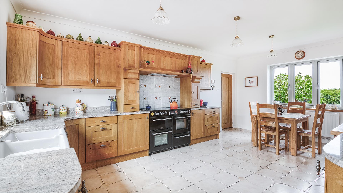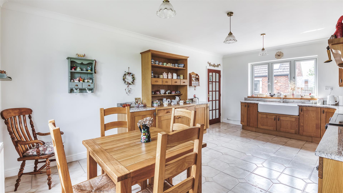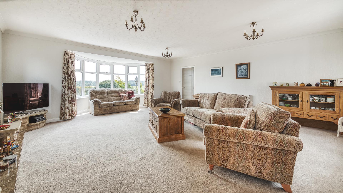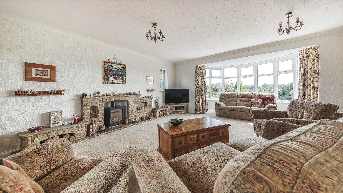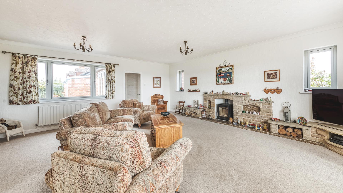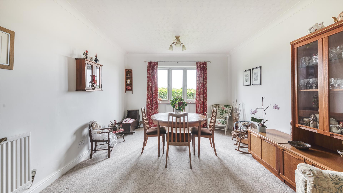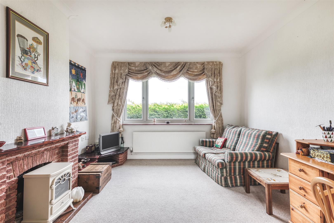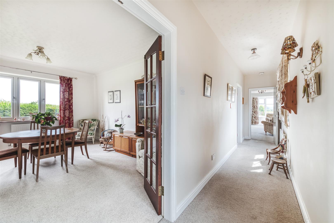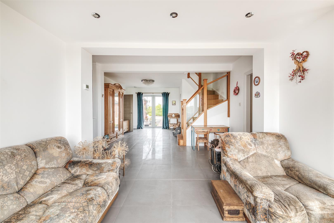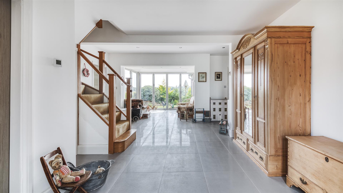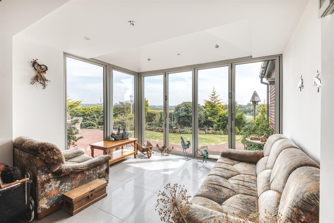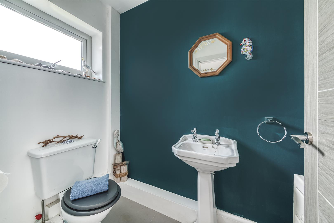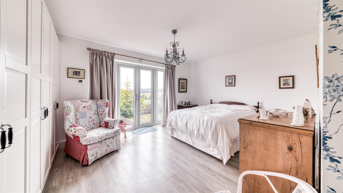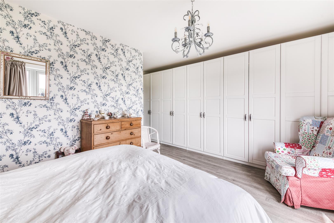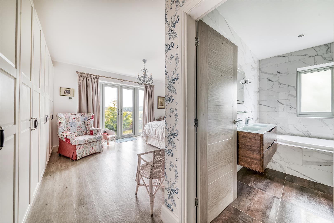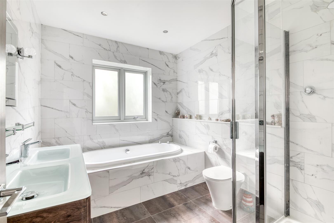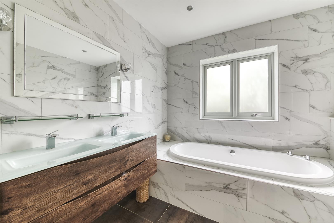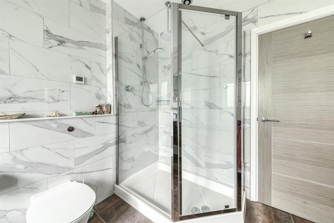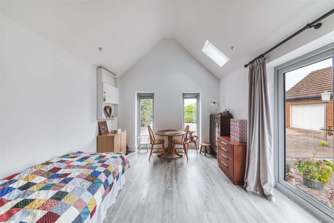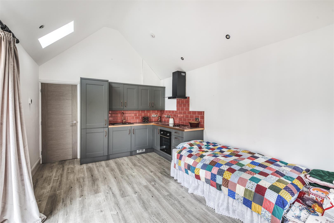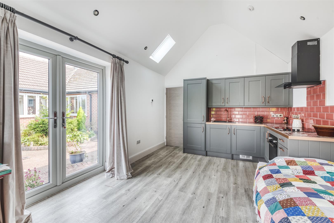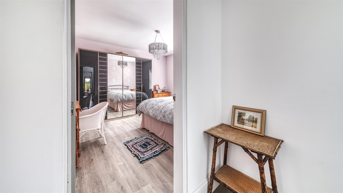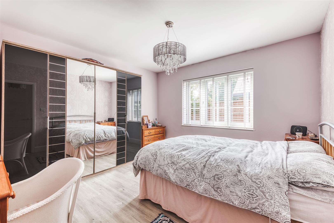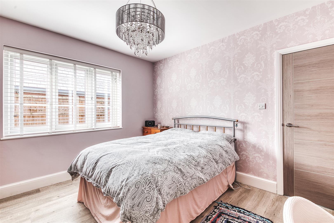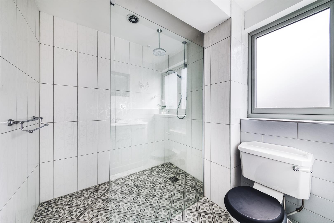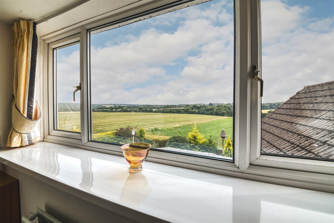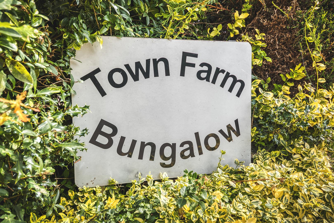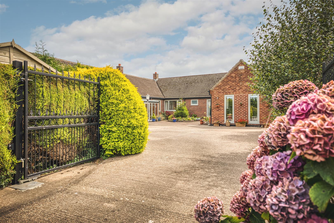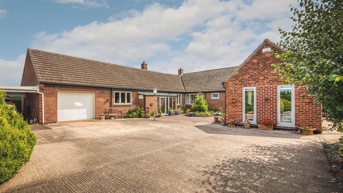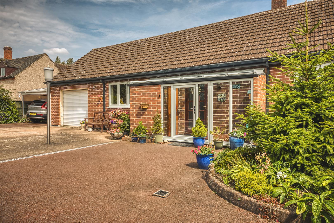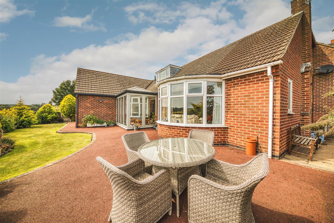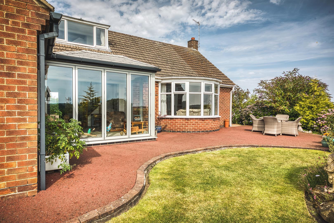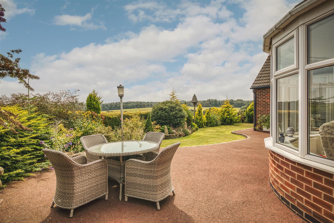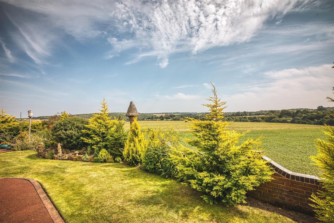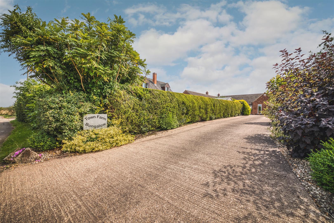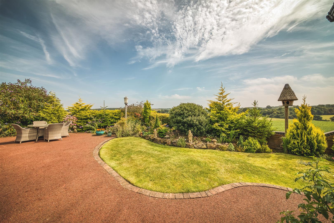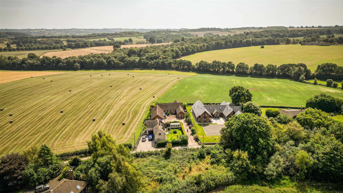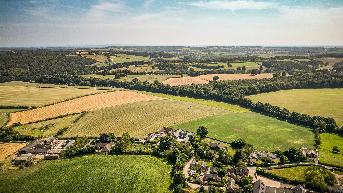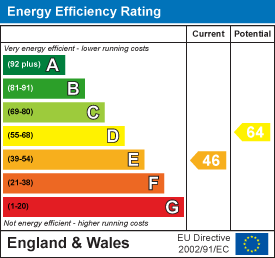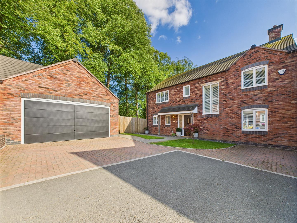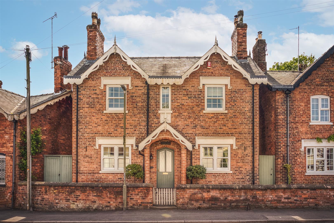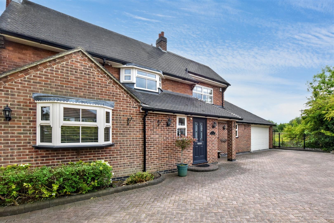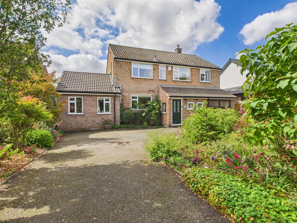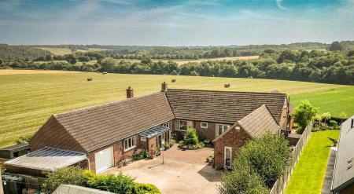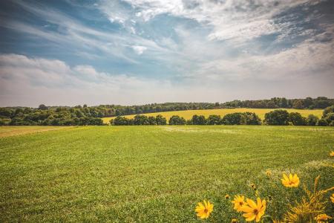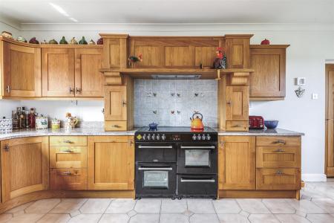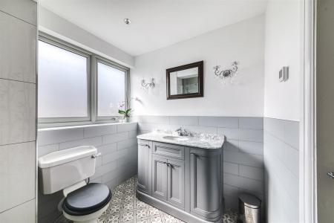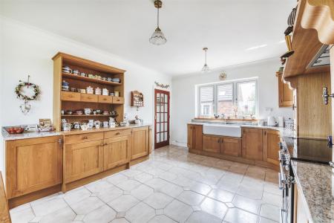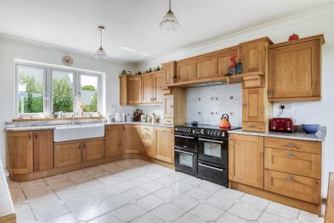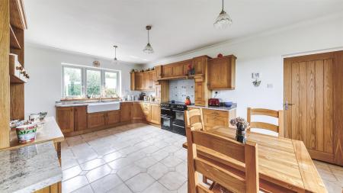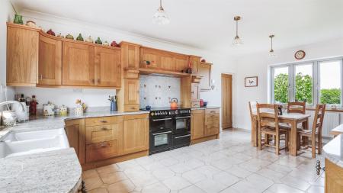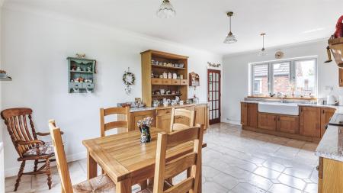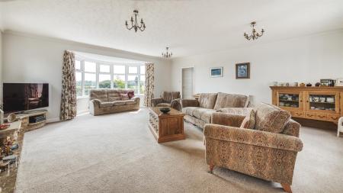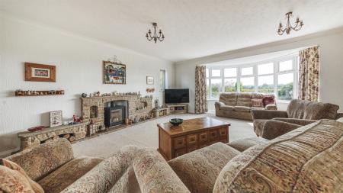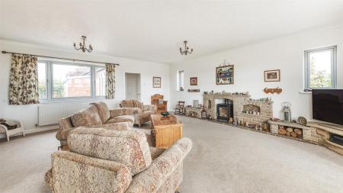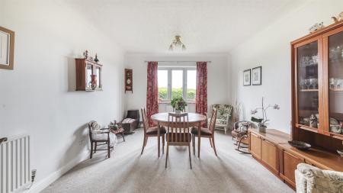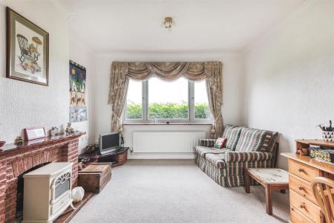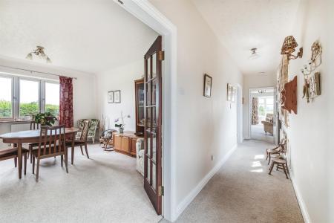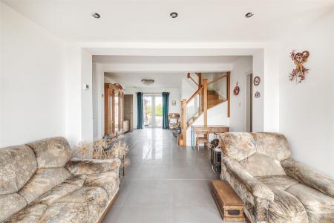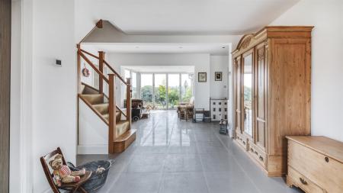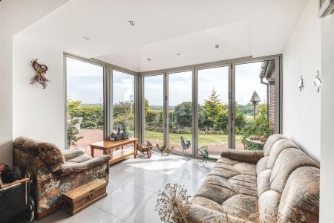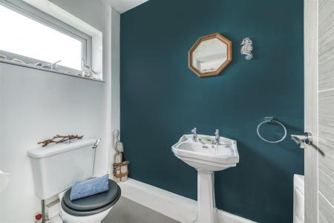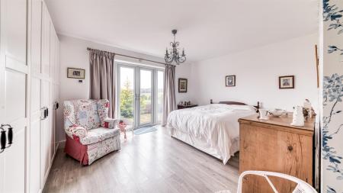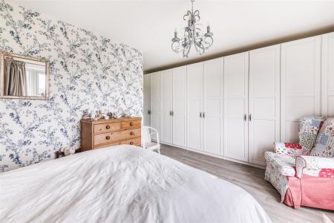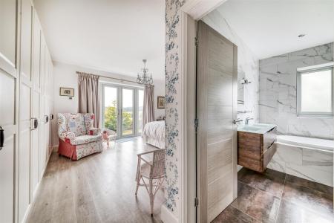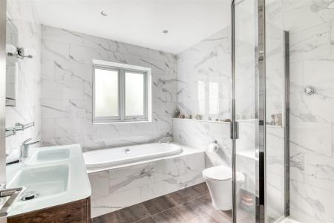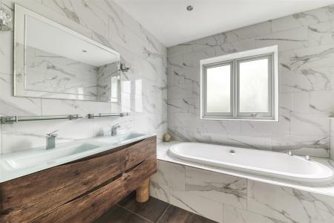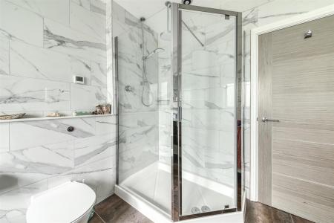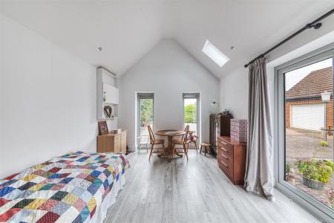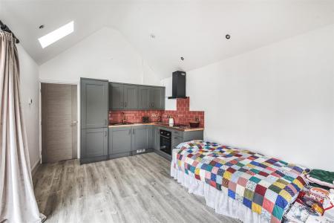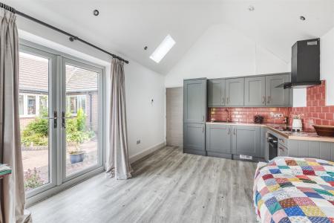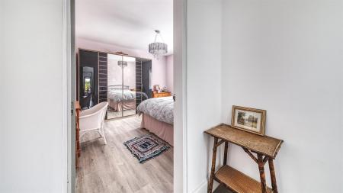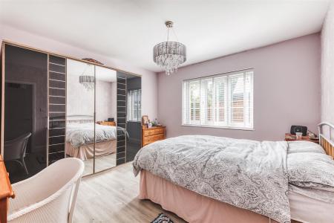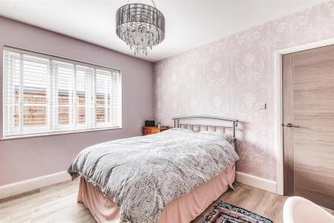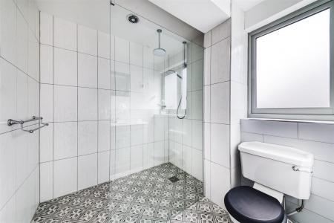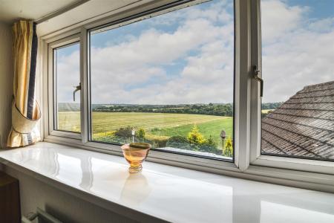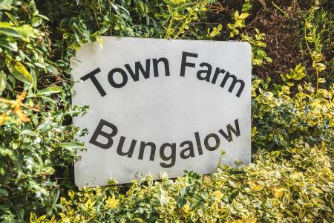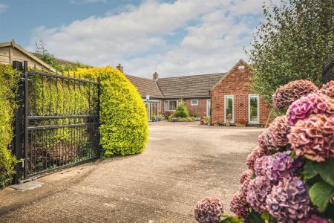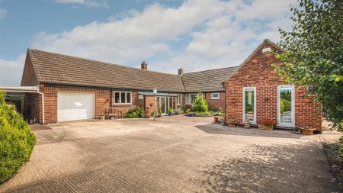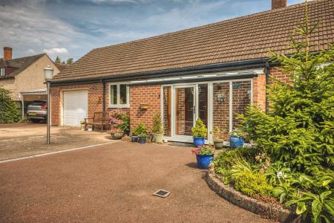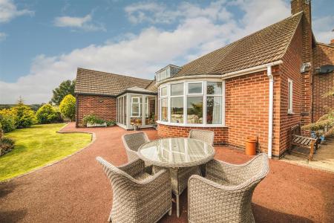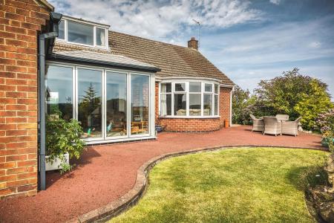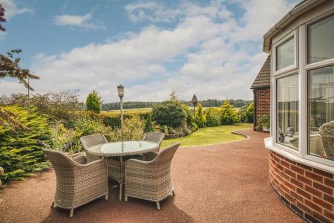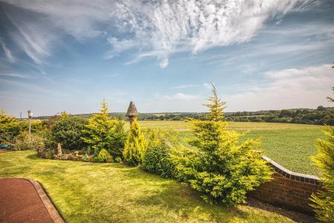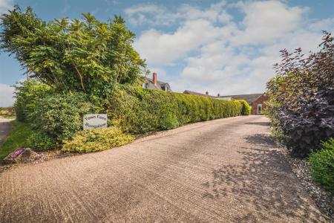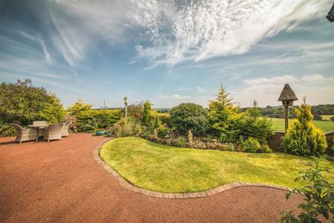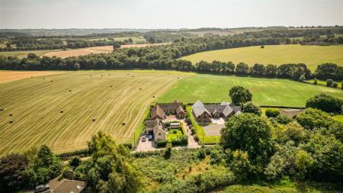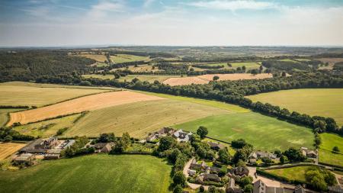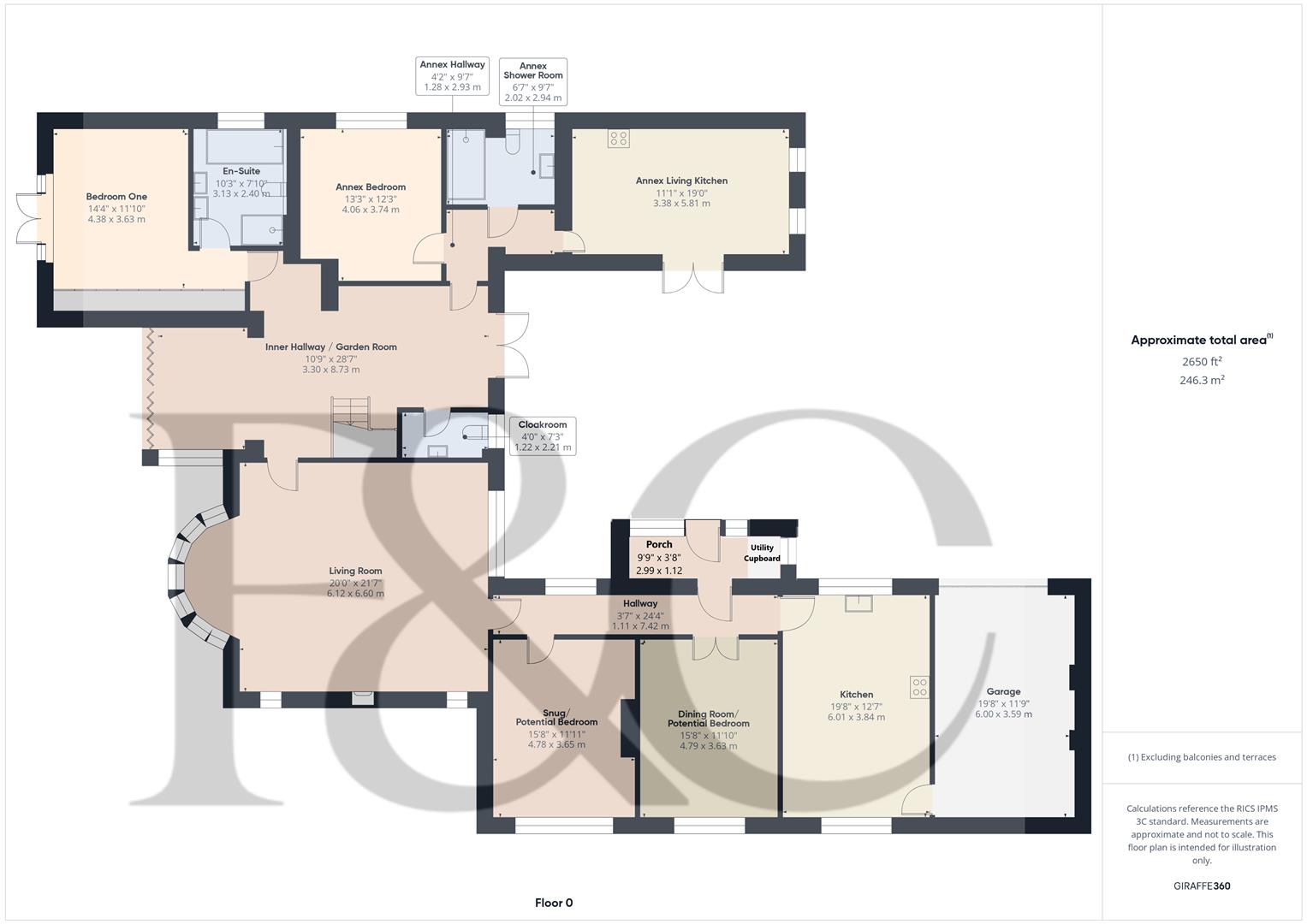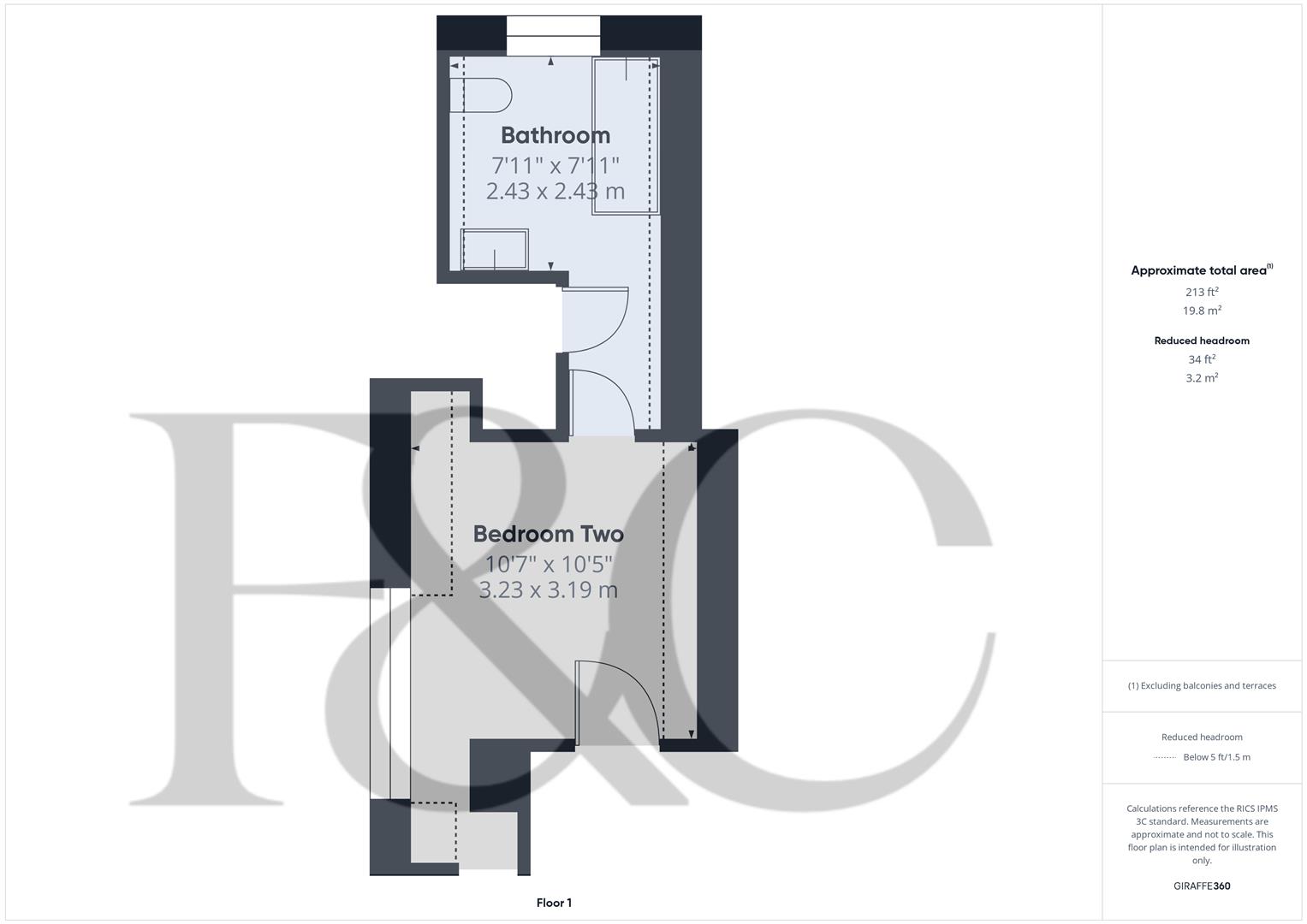- A Rarity on the Market
- Fabulous Plot Measuring over One Fifth of an Acre
- Stunning Views
- Extensive Off-Road Parking with Garage & Carport
- Highly Versatile & Spacious Accommodation
- Large Main Residence
- Self Contained Annex
- Garden to Rear with Views
- Quiet Rural Location
- Easy Access to a Range of Amenities
4 Bedroom Detached Bungalow for sale in Burton-On-Trent
This is a rare and exciting opportunity to acquire a substantial detached dwelling incorporating a self-contained annex occupying a large private plot affording magnificent views over neighbouring open countryside. Internal viewing is essential to fully appreciate the spacious and versatile accommodation on offer.
The property would suit multi-generational living with the main house featuring double glazed and gas central heated accommodation comprising porch, utility cupboard, high specification bespoke fitted breakfast kitchen, large lounge with feature fireplace, separate dining room and study. An impressive inner hallway incorporates a garden room with fabulous views, a principle bedroom with luxurious en-suite bathroom and first floor bedroom with en-suite bathroom. The interconnecting hallway then leads to a self-contained annex with open plan living kitchen featuring lounge/dining area and fitted kitchen, double bedroom and a well-appointed shower room. The annexed accommodation can be either accessed internally or externally.
The property occupies an extremely private plot and offers a high degree of privacy. Set well back from the lane behind an extensive gated driveway with electric gates culminating in a large standing area and giving access to an attached garage with carport and electric door. Gardens lie to the rear of the property and are almost due south making for a bright and very sunny garden. The garden features a patio area with well-stocked borders which is a fabulous spot to enjoy the far-reaching views over open countryside.
The Location - The hamlet of Bretby is nestled amid attractive open countryside offering delightful walks. Nearby places of interest include Bretby garden centre. The property's location gives easy access to a further range of amenities in neighbouring Repton, with its historic public school and offering a varied selection of shops, pubs and restaurants. Nearby Willington offers canal sidewalks and a train station. Burton is within easy reach as is Derby City centre. Bretby also offers easy access to the A38 and A50.
Accommodation -
Ground Floor -
Porch - A double glazed entrance door with matching sidelights and roof provides access to porch with feature tile floor and access to utility cupboard.
Utility Cupboard - With plumbing for automatic washing machine.
Spacious Hallway - 7.42 x 1.11 (24'4" x 3'7") - Having a central heating radiator and double glazed window to front.
Beautiful Bespoke Fitted Kitchen - 6.01 x 3.84 (19'8" x 12'7") - Commissioned by the current vendors and featuring an extensive range of granite preparation surfaces with matching upstands, one and a half Shaws ceramic sink unit with antique style mixer tap, oak fitted base cupboards and drawers, complementary wall mounted cupboards including wonderful dresser, electric range cooker, built-in fridge and waste bin, central heating radiator, decorative coving, tile flooring, double glazed windows to front and side offering stunning open views and integral door to garage.
Dining Room / Potential Bedroom - 4.79 x 3.63 (15'8" x 11'10") - Having two central heating radiators, decorative coving and double glazed window to side, again with stunning open views.
Snug / Potential Bedroom - 4.78 x 3.65 (15'8" x 11'11") - With feature fireplace incorporating bricks around an open fire grate, central heating radiator, decorative coving and double glazed window to side, again with fabulous views.
Very Large Living Room - 6.60 x 6.12 (21'7" x 20'0") - Featuring an extended stone fire surround incorporating display alcoves and granite hearth with cast iron log burner, three central heating radiators, decorative coving, double glazed window to front, two double glazed windows to side and feature double glazed bow bay window to rear overlooking the garden and stunning views.
Large Inner Hallway/Garden Room - 8.73 x 3.30 (28'7" x 10'9") - A very spacious room which could be used for a variety of purposes including study and also incorporates a garden room with double glazed bifold doors opening up and offering most impressive views. There is a staircase to first floor with feature open glass balustrade with understairs storage cupboard, tile flooring with underfloor heating and double glazed picture window to front.
Fitted Guest Cloakroom - 2.21 x 1.22 (7'3" x 4'0") - Appointed with a low flush WC, pedestal wash handbasin, underfloor heating and double glazed window to front.
Principle Bedroom - 4.38 x 3.63 (14'4" x 11'10") - With wood effect flooring with underfloor heating, fitted wardrobes, double glazed French doors to garden offering fabulous views and door to en-suite.
Luxuriously Appointed En-Suite Bathroom - 3.13 x 2.40 (10'3" x 7'10") - Fully floor and wall tiled with a contemporary white suite comprising levels WC, vanity unit with twin glass wash handbasins and drawers beneath, separate large shower cubicle, sunken bath with tiled surrounds, underfloor heating, recessed ceiling spotlighting and double glazed window to side.
First Floor -
Bedroom Two - 3.23 x 3.19 (10'7" x 10'5") - With central heating radiator, attic space offering excellent storage, central heating radiator, double glazed window to rear with stunning views and door to en-suite.
En-Suite Bathroom - 2.43 x 2.43 (7'11" x 7'11") - Partly tiled with low flush WC, pedestal wash handbasin, bath, central heating radiator and double glazed window to side.
Boiler Room - Housing the Worcester boiler and hot water cylinder.
Annex - With an interconnecting door from the main house the annex can be either accessed from the main property or can be self-contained with a private doorway onto the driveway. The annex provides underfloor heating throughout the accommodation.
Hallway - 2.93 x 1.28 (9'7" x 4'2") - Having recessed ceiling spotlighting.
Living Kitchen - 5.81 x 3.38 (19'0" x 11'1") - With space for a lounge/dining area and kitchen featuring stylish worktops with tiled surrounds, inset sink unit, fitted base cupboards and drawers, complementary wall mounted cupboards, electric hob with extractor hood over and built-in oven beneath, integrated fridge, feature high ceiling, recessed ceiling spotlighting, sealed unit double glazed Velux window, two double glazed picture windows to front and French doors to main courtyard.
Double Bedroom - 4.06 x 3.74 (13'3" x 12'3") - Having fitted wardrobes and a double glazed window to side.
Superbly Appointed En-Suite Shower Room - 2.94 x 2.02 (9'7" x 6'7") - Mainly tiled with a suite comprising low flush WC, marble topped vanity unit with ceramic sink unit and fitted base cupboards beneath, large walk-in shower cubicle, recessed ceiling spotlighting and double glazed window.
Outside - Without a doubt a true feature of this property is its stunning, peaceful location at the end of this quiet country lane, set back from the lane behind an extensive driveway with electric gates and culminating in a large turning circle with ample off-road parking space and garage. Adjacent to the garage is a useful carport with access down the side of the property which culminates in a fabulous, very pleasant garden which is almost facing due south. The garden features a patio area which is surrounded by well-stocked borders containing flowering plants and shrubs as well as a well-manicured lawn with further herbaceous borders and ornamental lighting. There is access to the garden from the opposite side of the property through a further gate. The plot and views are a true feature of the sale and must be seen to be appreciated.
Garage - 6.00 x 3.59 (19'8" x 11'9") - With electric door and utility space to the rear with multiple appliance spaces and gas fired combination boiler.
Council Tax Band G -
Property Ref: 112466_34107081
Similar Properties
5 Bedroom Detached House | Offers in excess of £725,000
This is an excellent opportunity to acquire this recently constructed, superbly appointed, five bedroom, modern, detache...
High Street, Repton, Derbyshire
3 Bedroom Detached House | £685,000
Nestled in the charming village of Repton, this characterful detached house offers a delightful blend of historic charm...
Twyford Road, Barrow-On-Trent, Derby
5 Bedroom Detached House | £675,000
Located up a private driveway on Twyford Road in the charming village of Barrow-On-Trent, Derby, this individually desig...
5 Bedroom Detached House | Offers in region of £735,000
NO CHAIN. Substantial, five bedroom, detached residence occupying a fabulous plot measuring one quarter of an acre on th...
4 Bedroom Detached House | Offers in region of £745,000
Located on a highly sought after road in the charming village of Repton, Derby, this traditional detached house on Chest...
Tithe Barn Gardens, Repton, Derby
5 Bedroom Detached House | Offers in region of £745,000
Stunning Cameron-built former show home occupying a highly desirable location in the sought-after village of Repton. Thi...

Fletcher & Company (Willington)
Mercia Marina, Findern Lane, Willington, Derby, DE65 6DW
How much is your home worth?
Use our short form to request a valuation of your property.
Request a Valuation
