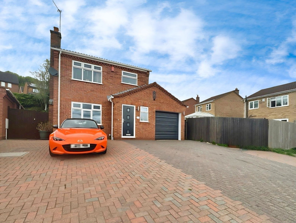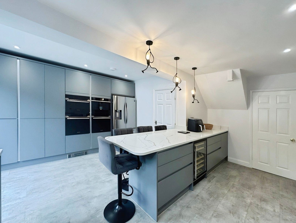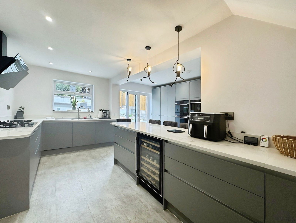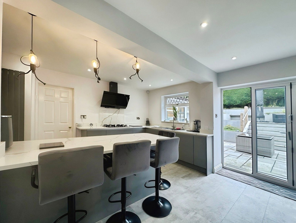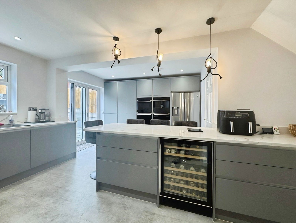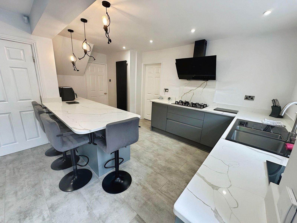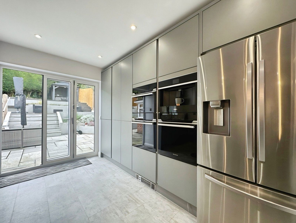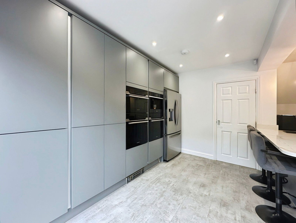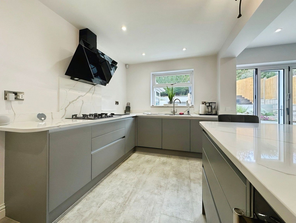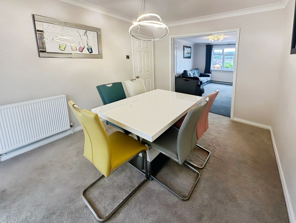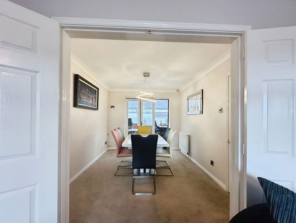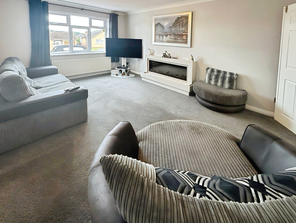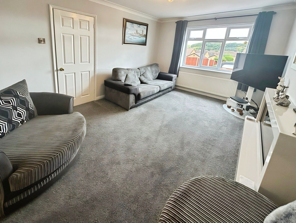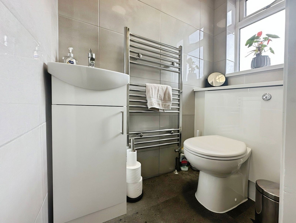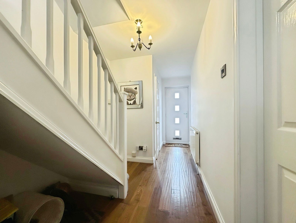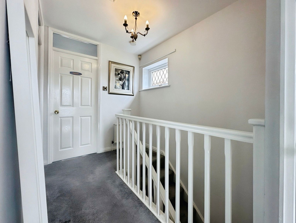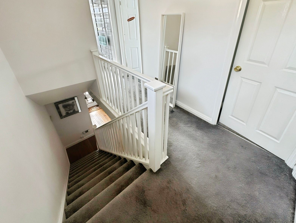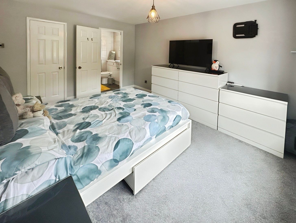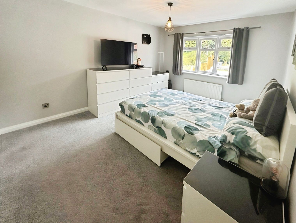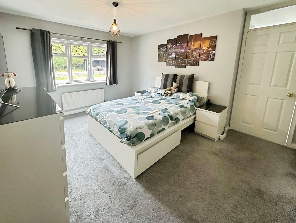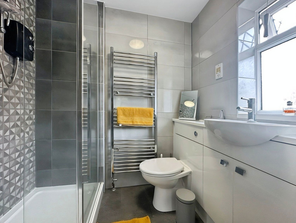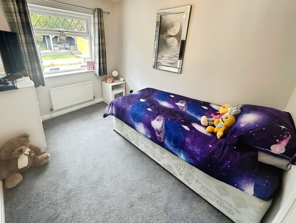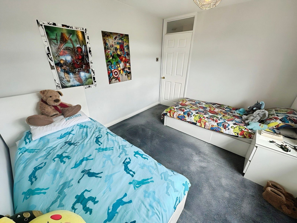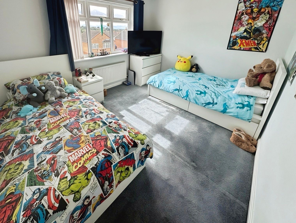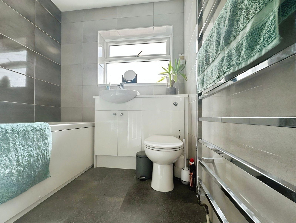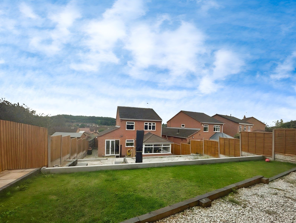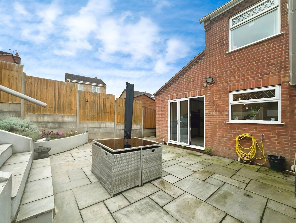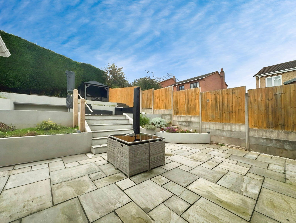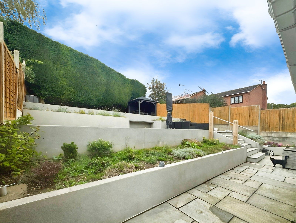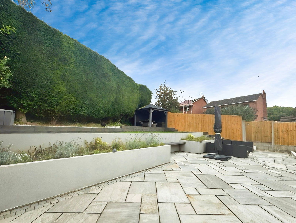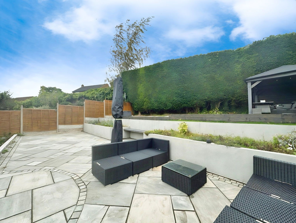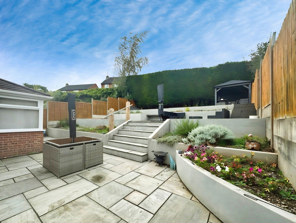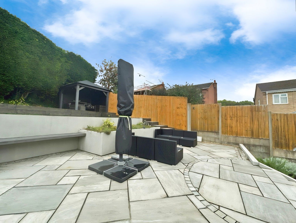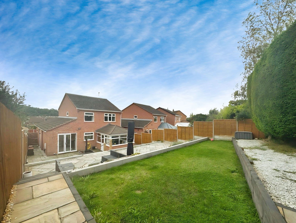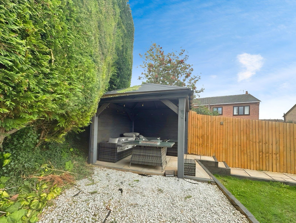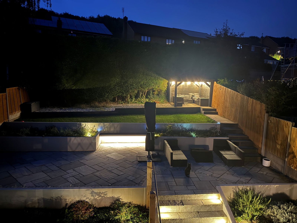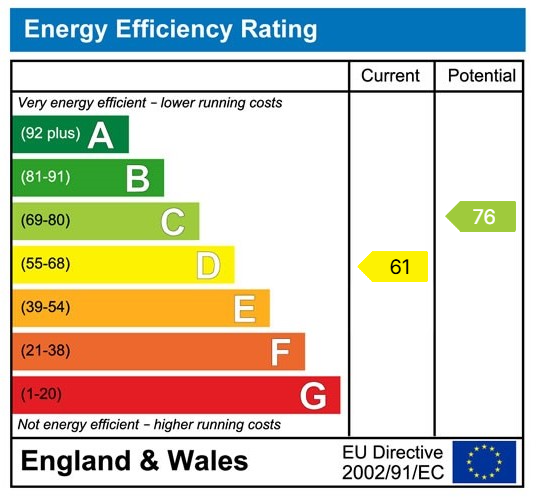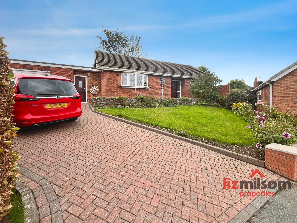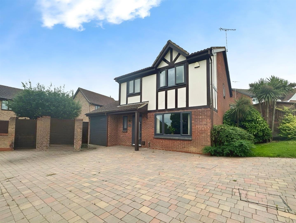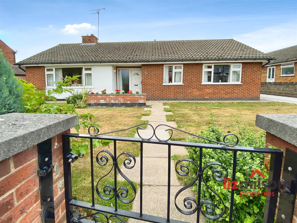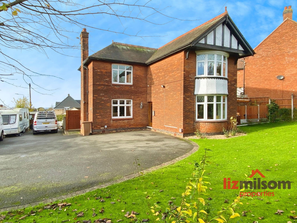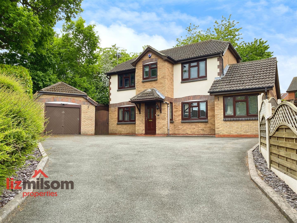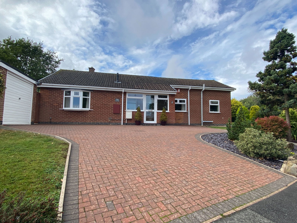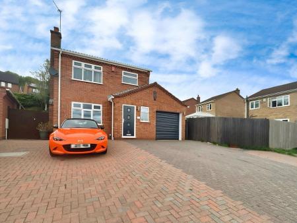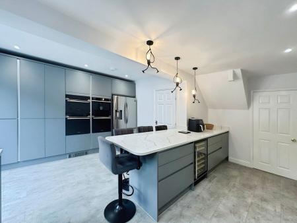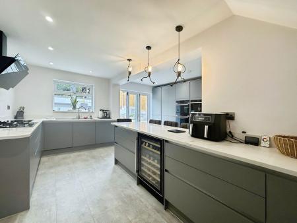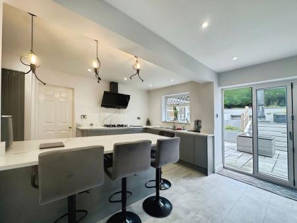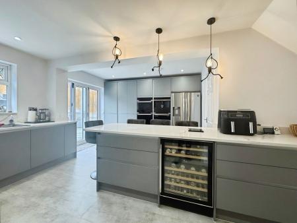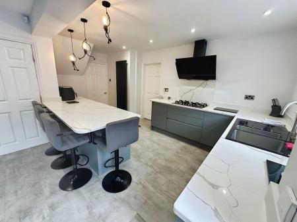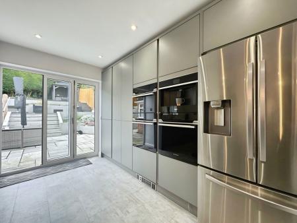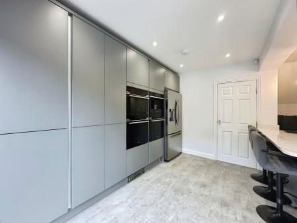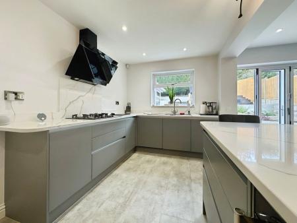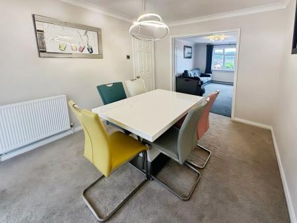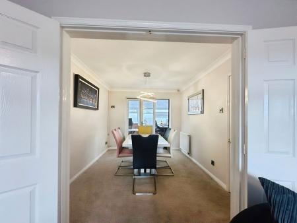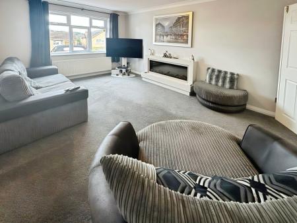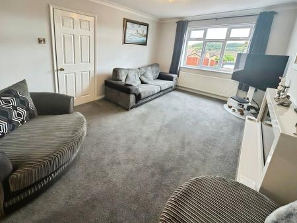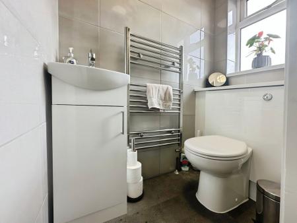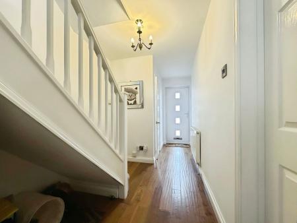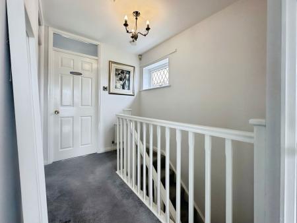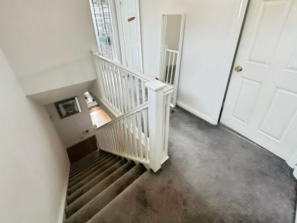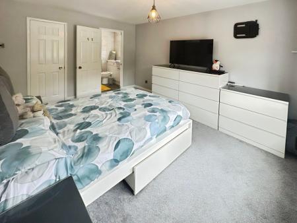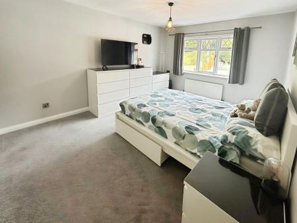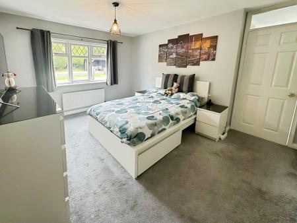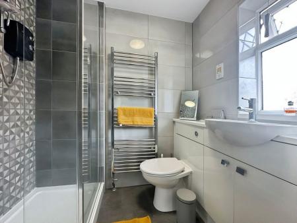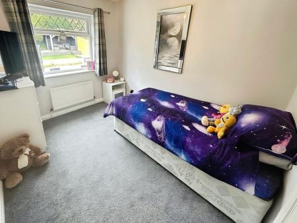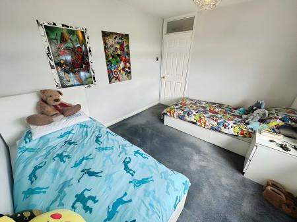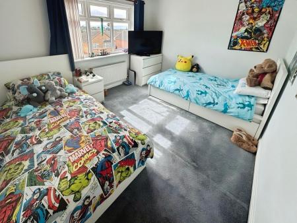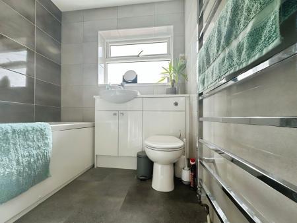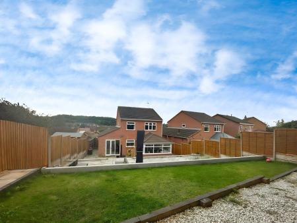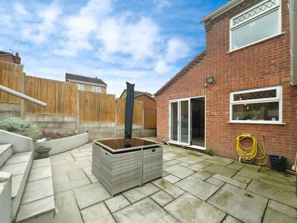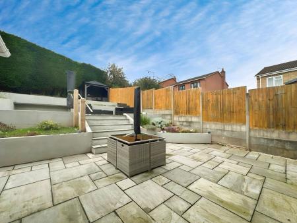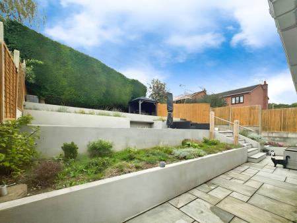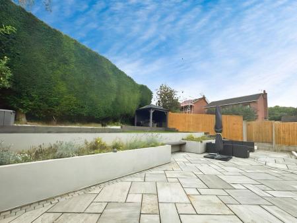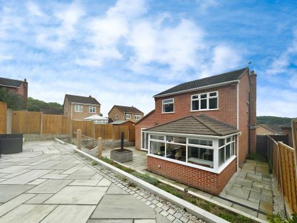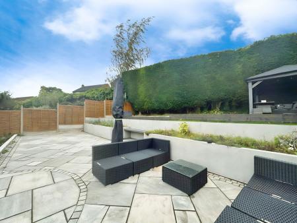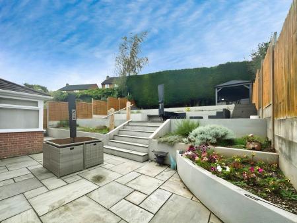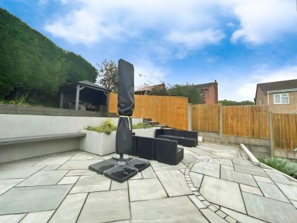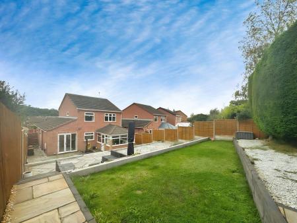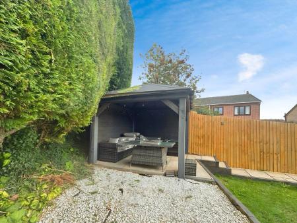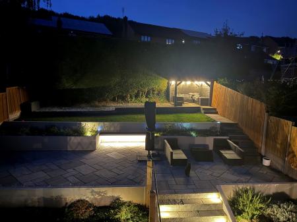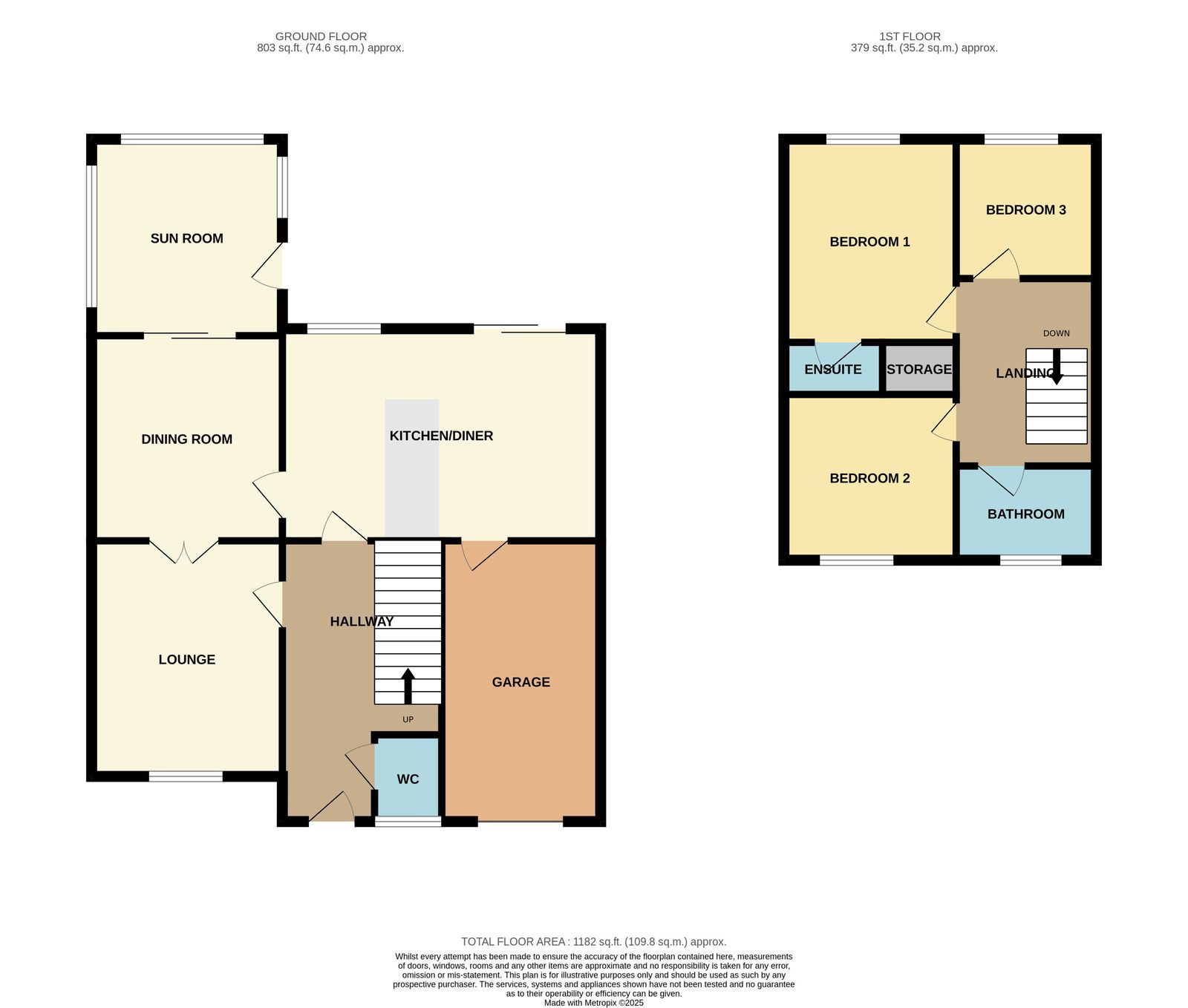- Modern DETACHED Family Home
- Sought After Location
- Lounge & Separate Dining Room
- Sun Room & Ground Floor Cloaks
- Stunning Modern Fitted Breakfast Kitchen
- Bedroom One with Ensuite
- Two further Bedrooms
- Family Bathroom
- Garage & OFF ROAD PARKING
- Landscaped Rear Garden
3 Bedroom Detached House for sale in Burton-On-Trent
Reception Hall
Ground Floor Cloaks/WC - 1.89m x 0.97m (6'2" x 3'2")
Spacious Lounge - 5.38m x 3.35m (17'7" x 10'11")
Separate Dining Room - 3.8m x 2.87m (12'5" x 9'4")
Sun Room - 3.47m x 3.33m (11'4" x 10'11")
Stunning Contemporary Breakfast Kitchen - 5.27m x 4.65m (17'3" x 15'3")
Bedroom One - 4.27m x 3.47m (14'0" x 11'4")
Ensuite - 2.23m x 1.5m (7'3" x 4'11")
Bedroom Two - 3.41m x 3.23m (11'2" x 10'7")
Bedroom Three - 3.39m x 2.33m (11'1" x 7'7")
Family Bathroom - 2.3m x 1.94m (7'6" x 6'4")
Set back from the road, the property enjoys a generous block-paved driveway providing ample off-road parking for several vehicles, leading to a single Garage with electric door and side gated access to the rear garden.
Upon entering, you're welcomed by a bright and spacious Reception Hallway, giving access to all ground floor rooms. To the front elevation is a modern Cloakroom/WC with a contemporary two-piece suite. The well-proportioned Lounge also overlooks the front and features a wall-mounted electric log-effect fire, TV point, quality carpet, and double doors leading through to the Dining Room.
The Dining Room benefits from further access to both the Kitchen and the rear Sun Room, making it a perfect space for entertaining. The Sun Room overlooks the landscaped rear garden and includes fitted carpet, feature spotlight lighting, and a door opening out to the patio—ideal for year-round use.
The true heart of the home is the stunning, fully upgraded Breakfast Kitchen, designed to impress. It boasts sleek high-gloss grey wall and base units with luxury quartz work surfaces, and a full range of integrated appliances, including a double oven, microwave, coffee machine, 5-ring gas hob with extractor, and dishwasher. A dedicated Utility Cupboard houses the washing machine and tumble dryer, while a wine fridge completes this high-end space. The kitchen also features bi-fold doors opening onto the garden and a stylish breakfast bar with seating, making it the perfect spot for family meals or casual dining. A further internal door provides convenient access to the Garage.
To the First Floor, the spacious Main Bedroom is a generous double room featuring a walk-in wardrobe, carpeted flooring, centre light point and radiator. The stylish En-Suite Shower Room includes a modern three-piece suite comprising a double shower cubicle, inset sink, closed-coupled WC, and chrome heated towel rail.
Bedroom Two is another excellent double room, overlooking the front elevation, also with carpeted flooring, centre light point, radiator, and TV point.
Bedroom Three is a well-proportioned single bedroom, overlooking the rear garden — ideal as a child’s room, guest room, or home office.
Completing the upstairs accommodation is the Family Bathroom, fitted with a sleek white three-piece suite including a panelled bath with mains shower over, closed-coupled WC, inset sink, heated towel rail, and neutral décor throughout.
To the front, the property is set behind a generous block-paved driveway offering ample off-road parking and access to the integral garage. A wooden side gate leads to the rear.
The rear garden is a real highlight — large, fully enclosed and beautifully landscaped, it has been thoughtfully designed across multiple levels to offer a mix of entertaining and relaxation spaces.
A spacious patio area directly off the Kitchen and Sun Room provides the perfect setting for outdoor dining and entertaining. Steps lead to a second tier, which offers a flexible space ideal for a children’s play area or an additional seating/lounge area.
The third/top tier focuses on greenery, with a neat lawned area, and beyond this sits an elevated, covered seating area equipped with light and power — perfect for a hot tub or cosy outdoor retreat. This top level enjoys stunning views overlooking the entire garden, creating a truly tranquil and impressive outdoor space.
Important Information
- This is a Freehold property.
- This Council Tax band for this property is: D
Property Ref: 7875_1206376
Similar Properties
Winchester Drive, Midway, Swadlincote
3 Bedroom Bungalow | £325,000
** LIZ MILSOM PROPERTIES ** are delighted to bring to the market this beautifully presented detached bungalow set at th...
Wye Dale, Church Gresley, Swadlincote
5 Bedroom Detached House | £309,950
** LIZ MILSOM PROPERTIES ** are delighted to offer this EXTENDED DETACHED 4/5 Bedroom Family Home ideal for the modern g...
Bretby Road, Newhall, DE11 0LJ
3 Bedroom Bungalow | £300,000
NEW PRICE ALERT - MOTIVATED SELLER - Looking for a home with excellent vehicle space and scope for a business venture...
Eureka Road, Midway, Swadlincote, DE11 7NW
3 Bedroom Detached House | £335,000
A highly impressive and substantial 1930s detached residence, retaining many original period features throughout. This l...
Darley Dale, Church Gresley, DE11 9RN
4 Bedroom Detached House | £339,950
*** NEW PRICE ALERT *** LOCATION, LOCATION, LOCATION introducing this executive detached family home, currently listed f...
Byron Road, Swadlincote DE11 0DD
3 Bedroom Bungalow | £365,000
A beautifully presented, well equipped 3 bedroomed detached Bungalow, offering modern contemporary living, occupying a c...
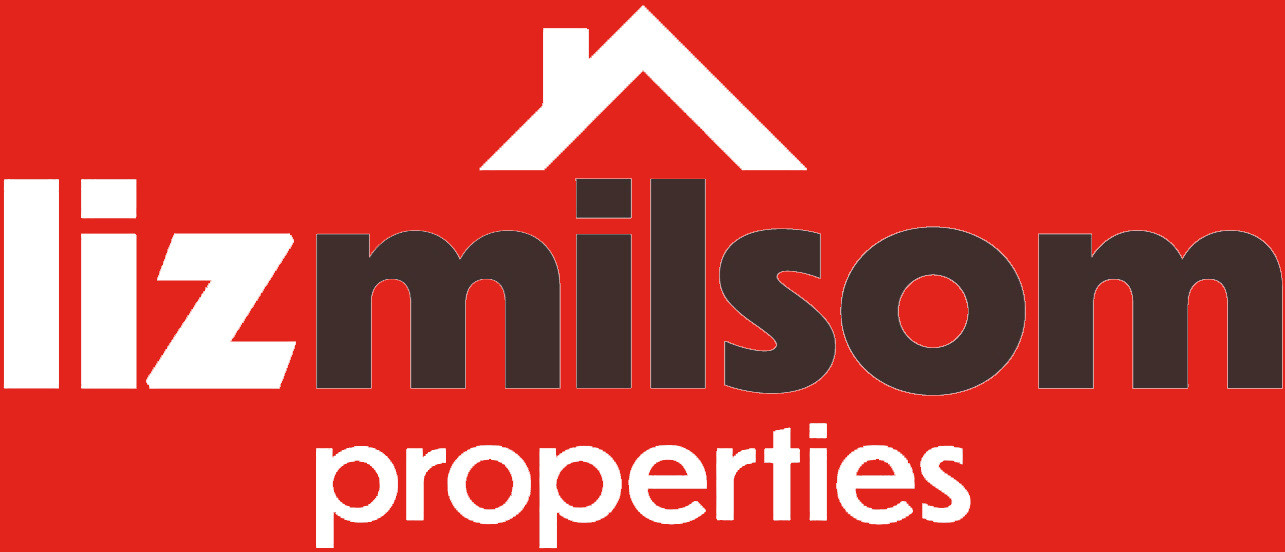
Liz Milsom - Swadlincote (Hartshorne)
2 Dinmore Grange, Hartshorne, Swadlincote, DE11 7NJ
How much is your home worth?
Use our short form to request a valuation of your property.
Request a Valuation
