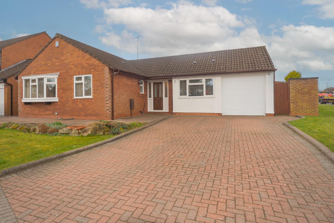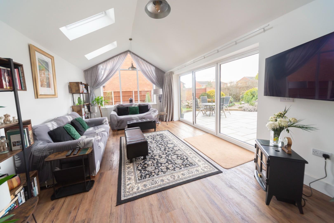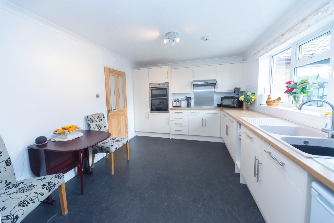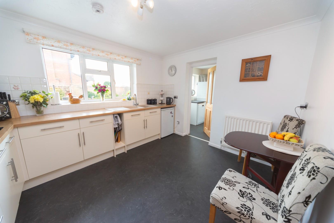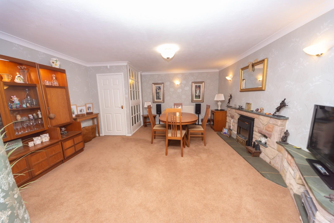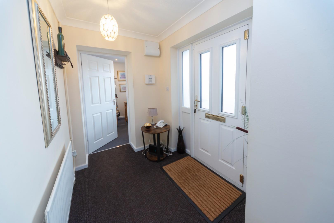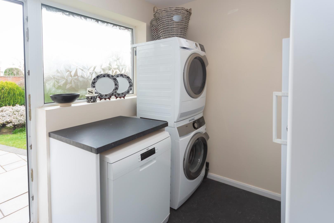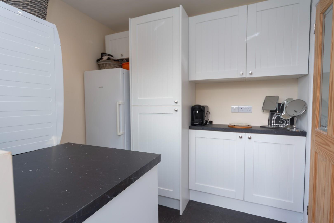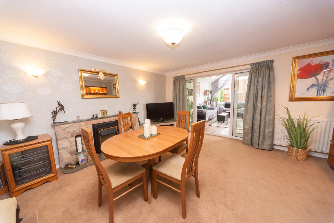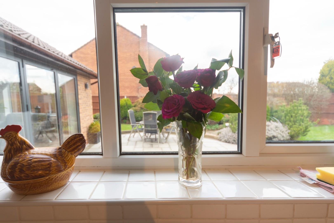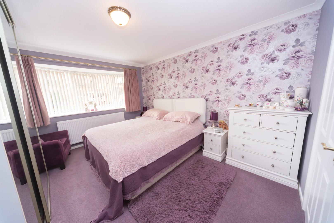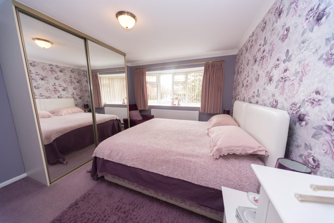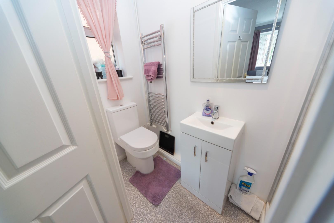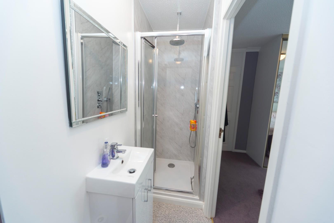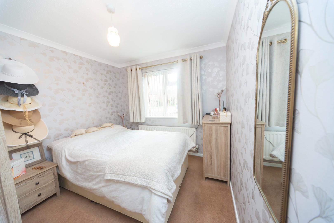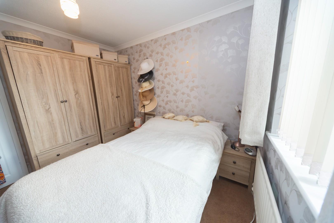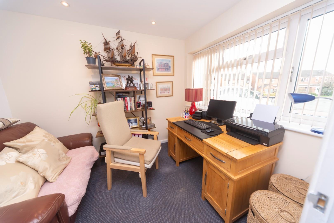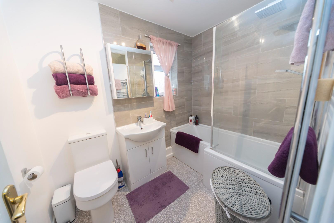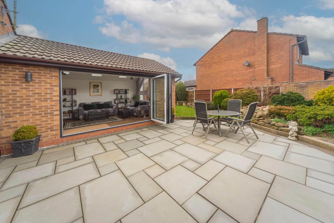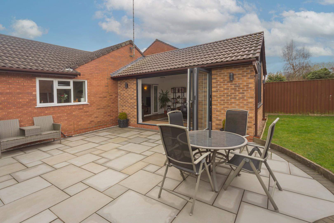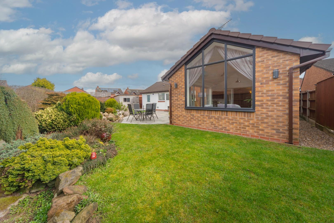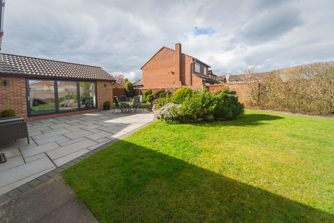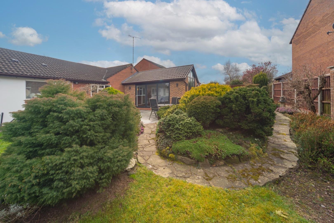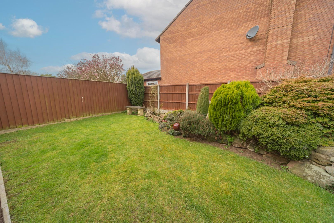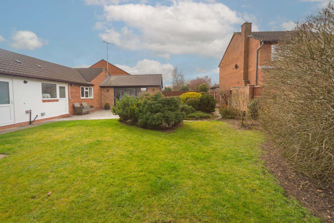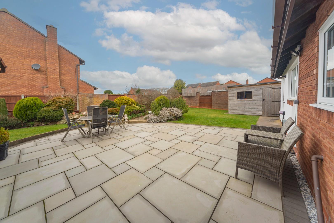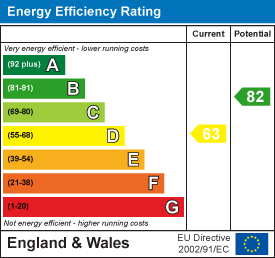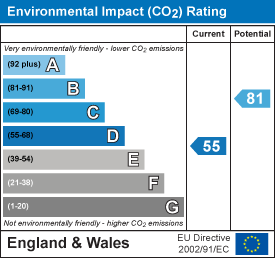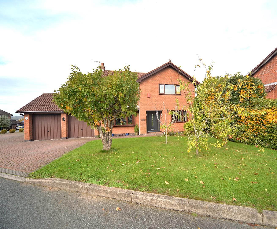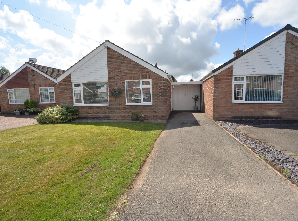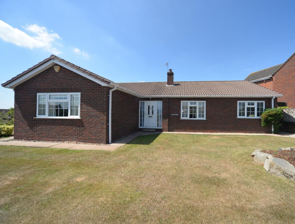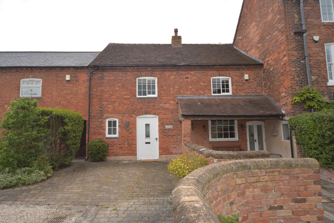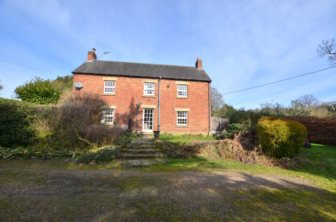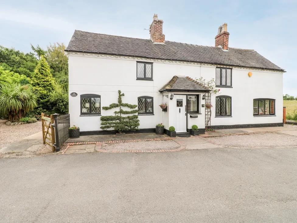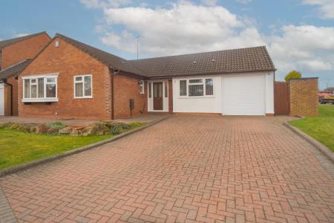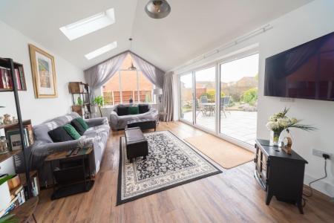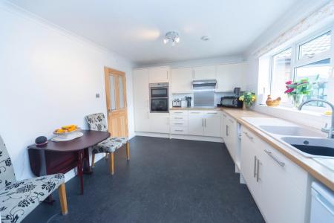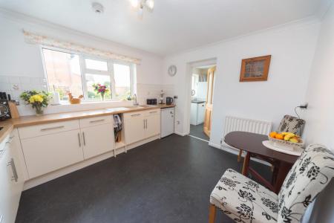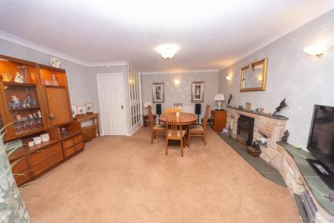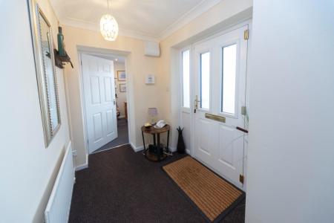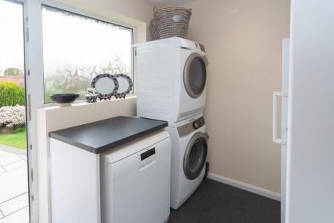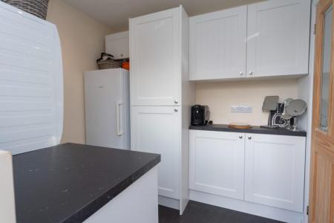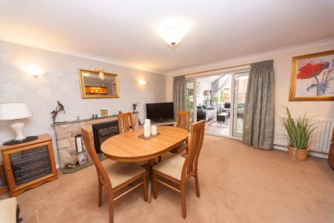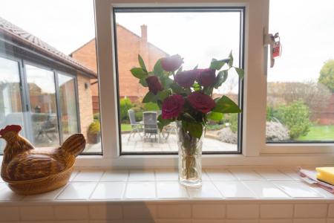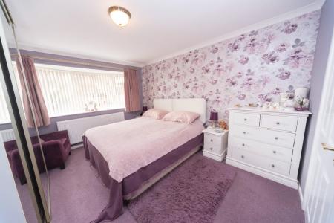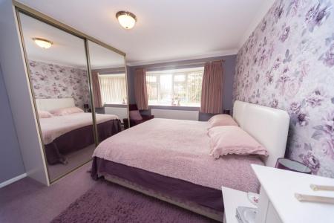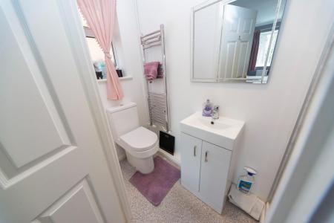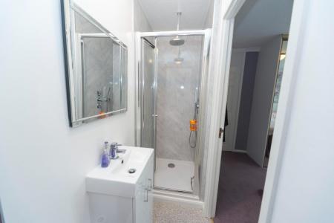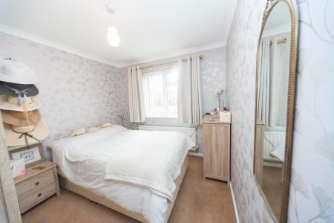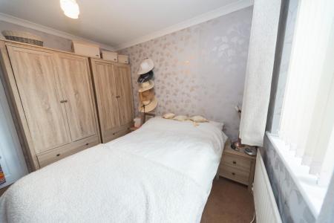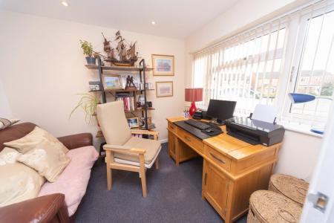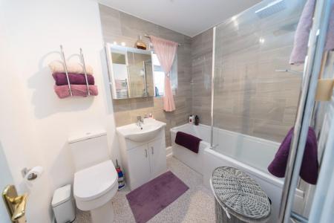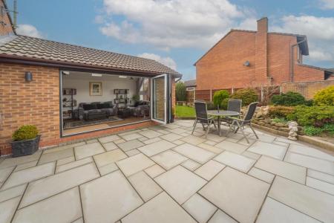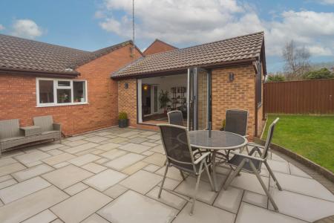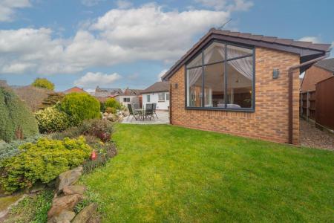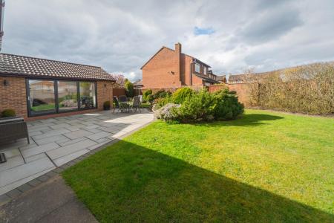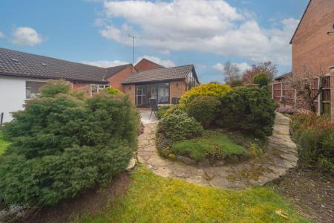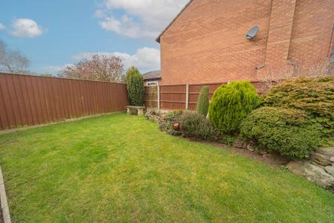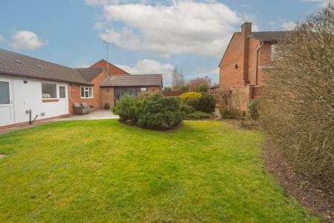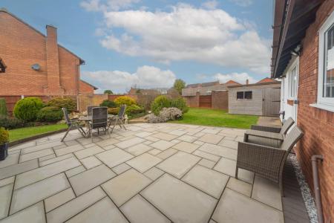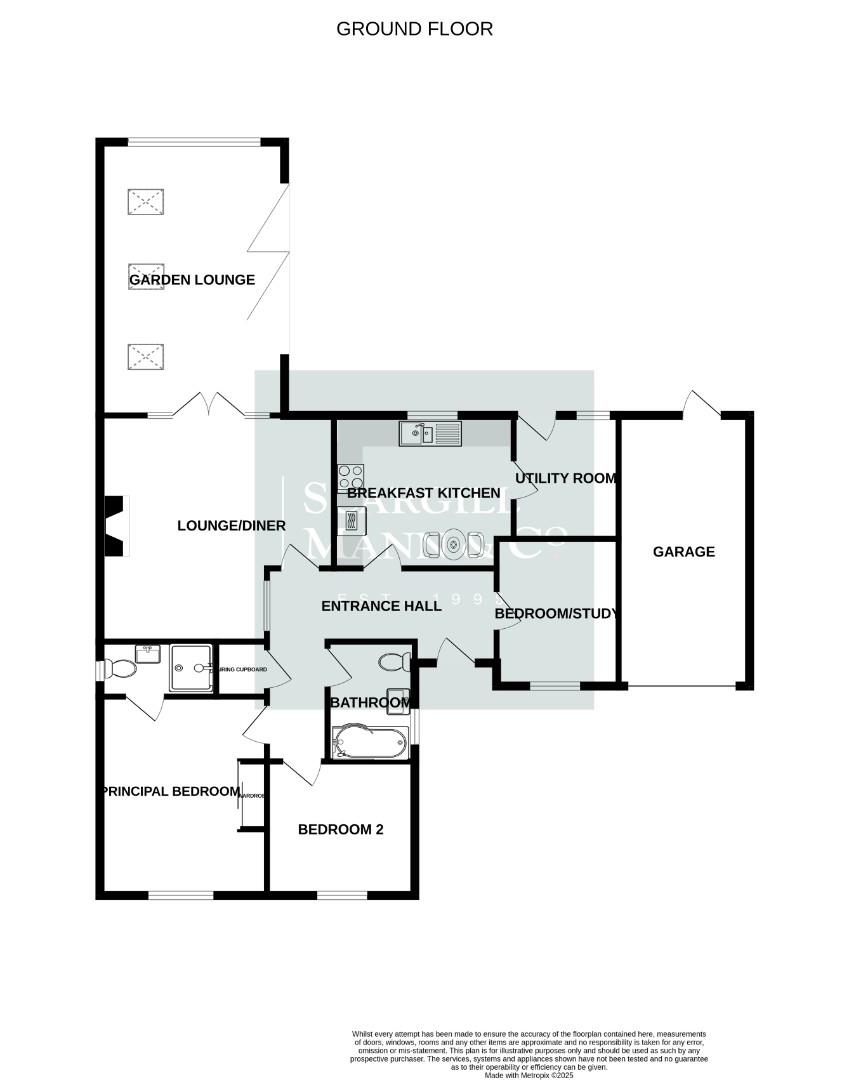- SUPERB CORNER PLOT
- STUNNING GARDEN LOUNGE WITH BI-FOLD DOORS TO GARDEN
- ADDITIONAL WINTER LOUNGE DINER
- MODERN FITTED KITCHEN AND UTILITY
- PRINCIPAL BEDROOM WITH EN SUITE
- SECOND DOUBLE BEDROOM
- STUDY/BEDROOM THREE
- MODERN FITTED BATHROOM
- GARAGE
- LOVELY GARDENS
3 Bedroom Detached Bungalow for sale in Burton-On-Trent
GENERAL INFORMATION
THE PROPERTY
Superbly situated, The Fletches sits in a sought-after cul-de-sac in the popular area of Stretton.
This stunning detached bungalow showcases a perfect harmony of modern living and cosy comfort. Thoughtfully extended and remodeled by the current owners, it boasts an impressive garden lounge featuring bi-fold doors that effortlessly merge the inviting indoor space with the outdoor garden. Step inside a welcoming hallway to discover a spacious lounge and dining area that is ideal for cosy winter evenings with an atmosphere of warmth and relaxation. It is ideal for both intimate gatherings and lively entertaining. Doors open up into the garden lounge, which has a full-height vaulted ceiling, and bifold doors bring the garden in.
The breakfast kitchen is equipped with modern matching base, and wall-mounted cabinets. There is space for a small bistro breakfast table. Integrated appliances include an high-level electric oven, grill and an induction hob with a cooker hood above. Worktops are inset with a sink and side drainer, and a window looks out over the garden.
A convenient utility room provides extra storage and includes provision for a washing machine, dryer and dishwasher.
The principal bedroom is a spacious retreat with a window to the front, fitted wardrobes, and a modern En suite shower room for added privacy. An additional double bedroom and a versatile study, which can easily serve as a third bedroom, cater to a variety of living needs.
The modern bathroom has a bath with shower over and glazed screen, a W.C., and a vanity unit with hand wash basin over. There are attractive tiled surrounds and a heated towel rail.
ACCOMMODATION
ENTRANCE HALL
LOUNGE/DINER
4.68m x 4.59m (15'4" x 15'0" )
GARDEN LOUNGE
5.51m x 3.56m (18'0" x 11'8")
KITCHEN
3.10m x 3.61m (10'2" x 11'10")
UTILITY
2.46m x 2.09m (8'0" x 6'10")
PRINCIPAL BEDROOM
3.99m x 3.34m (13'1" x 10'11")
EN SUITE SHOWER ROOM
BEDROOM TWO
2.96m x 2.68m (9'8" x 8'9")
STUDY/BEDROOM THREE
2.95m x 2.31m (9'8" x 7'6" )
BATHROOM
GARAGE
5.40m x 2.61m (17'8" x 8'6")
OUTSIDE
Set on a prominent and extensive corner plot, this bungalow boasts ample driveway space and a beautifully manicured front lawn, enhancing its already impressive curb appeal. The rear garden is a true oasis, offering a delightful and spacious patio area accessible from both the utility room and the garden lounge. Lush shrub borders and a neatly kept lawn, this outdoor haven is perfect for basking in the sun or hosting cherished gatherings. This property is an idyllic choice for those in search of a stylish yet comfortable home in a favoured setting, complete with modern amenities and a superb garden. Seize the opportunity to make this exceptional bungalow your own.
LOCATION
Stretton offers a variety of local amenities, including shops, a pharmacy, a post office, beauty salons, and a bakery. The area also features popular public inns and a beautiful church, ensuring that all your daily needs are easily met. It is well-served by good schools for all ages, making it a favoured choice for families. Additionally, there are excellent transport links, with convenient access to major road networks such as the A38 and A50, facilitating easy commutes to nearby towns and cities, including Derby, Nottingham, Uttoxeter, Ashbourne, Lichfield, and Birmingham. A public bus service is readily available, and the town center of Burton upon Trent is in close proximity.
TENURE
FREEHOLD - Our client advises us that the property is freehold. Should you proceed with the purchase of this property this must be verified by your solicitor.
COUNCIL TAX BAND
East Staffordshire Borough Council- Band D
MONEY LAUNDERING & ID CHECKS
BY LAW, WE ARE REQUIRED TO COMPLY WITH THE MONEY LAUNDERING, TERRORIST FINANCING AND TRANSFER OF FUNDS REGULATION 2017.
IN ORDER FOR US TO ADHERE TO THESE REGULATIONS, WE ARE REQUIRED TO COMPLETE ANTI MONEY LAUNDERING CHECKS AND I.D. VERIFICATION.
WE ARE ALSO REQUIRED TO COMPLETE CHECKS ON ALL BUYERS' PROOF OF FUNDING AND SOURCE OF THOSE FUNDS ONCE AN OFFER HAS BEEN ACCEPTED, INCLUDING THOSE WITH GIFTED DEPOSITS/FUNDS.
FROM THE 1ST NOVEMBER 2025, A NON-REFUNDABLE COMPLIANCE FEE FOR ALL BUYERS OR DONORS OF MONIES WILL BE REQUIRED. THIS FEE WILL BE £30.00 PER PERSON (INCLUSIVE OF VAT). THESE FUNDS WILL BE REQUIRED TO BE PAID ON THE ACCEPTANCE OF AN OFFER AND PRIOR TO THE RELEASE OF THE MEMORANDUM OF SALE.
CONSTRUCTION
Standard Brick Construction
CURRENT UTILITY SUPPLIERS
Gas - Octopus Energy
Electric - Octopus Energy
Water - Mains - South Staffs Water
Sewage - Mains - South Staffs Water
Broadband supplier - EE
FLOOD DEFENCE
We advise all potential buyers to ensure they have read the environmental website regarding flood defence in the area.
https://www.gov.uk/check-long-term-flood-risk
https://www.gov.uk/government/organisations
/environment-agency
http://www.gov.uk/
BROAD BAND SPEEDS
https://checker.ofcom.org.uk/en-gb/broadband-coverage
SCHOOLS
https://www.staffordshire.gov.uk/Education/
Schoolsandcolleges/Find-a-school.aspx
https://www.derbyshire.gov.uk/education
/schools/school-places
ormal-area-school-search
/find-your-normal-area-school.aspx
http://www.derbyshire.gov.uk/
CONDITION OF SALE
These particulars are thought to be materially correct though their accuracy is not guaranteed and they do not form part of a contract. All measurements are estimates. All electrical and gas appliances included in these particulars have not been tested. We would strongly recommend that any intending purchaser should arrange for them to be tested by an independent expert prior to purchasing. No warranty or guarantee is given nor implied against any fixtures and fittings included in these sales particulars.
VIEWING
Strictly by appointment through Scargill Mann & Co (ACB/JLW 03/2024) DRAFT
Important Information
- This Council Tax band for this property is: D
- EPC Rating is D
Property Ref: 21035_33751834
Similar Properties
Ashdale Close, Burton-On-Trent
4 Bedroom Detached House | £400,000
SCARGILL MANN & CO ARE DELIGHTED TO OFFER FOR SALE THIS BEAUTIFULLY PRESENTED FOUR BEDROOM DETACHED HOME WITH A DOUBLE G...
Alderbrook Close, Rolleston-On-Dove, Burton-On-Trent
4 Bedroom Detached Bungalow | £400,000
SCARGILL MANN & CO OFFER FOR SALE THIS EXTENDED AND UPGRADED THREE/FOUR BEDROOM DETACHED BUNGALOW IN THE SOUGHT-AFTER VI...
Elwyn Close, Stretton, Burton-On-Trent
3 Bedroom Bungalow | £399,950
SCARGILL MANN & CO ARE PLEASED TO BRING TO THE MARKET THIS DECEPTIVELY SPACIOUS THREE BEDROOM BUNGALOW WITH A TANDEM GAR...
Dale Acre Court, Main Street, Lockington, Derby
4 Bedroom Barn Conversion | £425,000
A LOVELY GRADE II LISTED BARN CONVERSION SITUATED ON THIS SELECT PRIVATE DEVELOPMENT IN THE RURAL HAMLET OF LOCKINGTON
Meadow Farm House, Ireton Wood, Belper
2 Bedroom Semi-Detached House | £425,000
Occupying a stunning rural position within a favoured estate, this Georgian style double fronted semi detached property...
Ashby Road East, Bretby, Burton-On-Trent
4 Bedroom Cottage | £430,000
SCARGILL MANN & CO ARE DELIGHTED TO OFFER THIS CHARMING COTTAGE FULL OR CHARACTER WITH OPEN FIELD TO THE SIDE IN THIS LO...
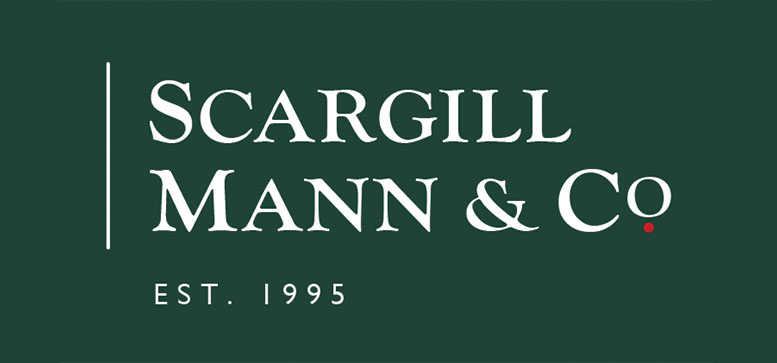
Scargill Mann & Co Residential Sales (Burton on Trent)
Eastern Avenue, Burton on Trent, Staffordshire, DE13 0AT
How much is your home worth?
Use our short form to request a valuation of your property.
Request a Valuation
