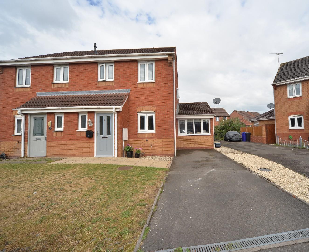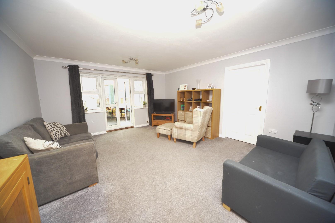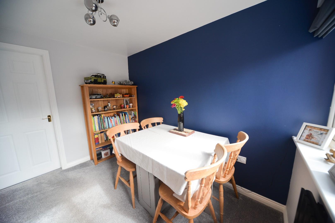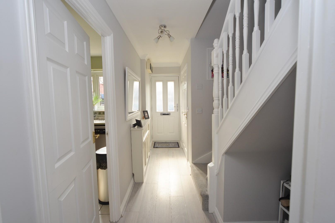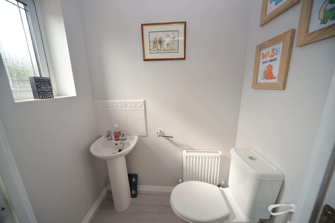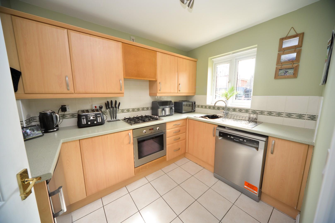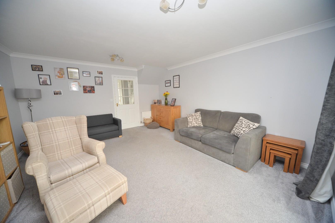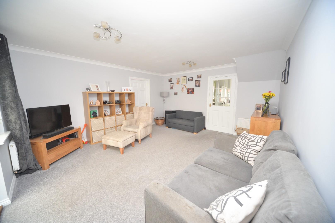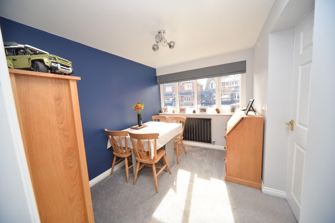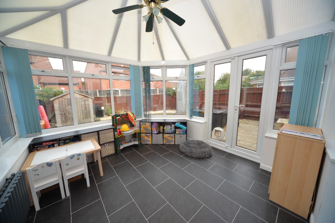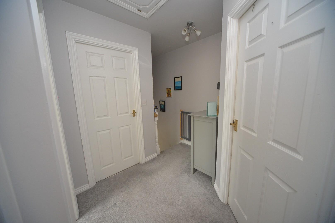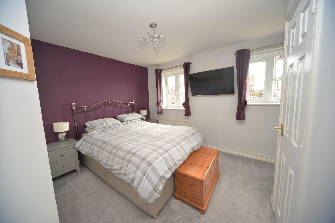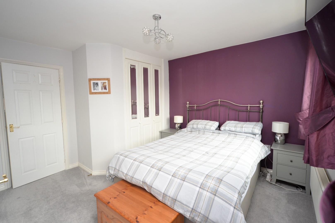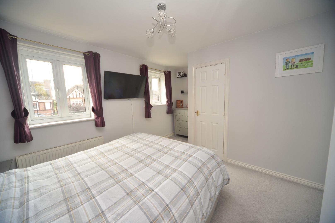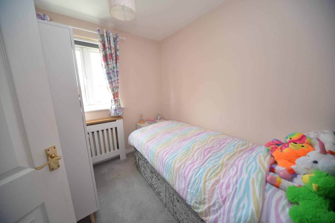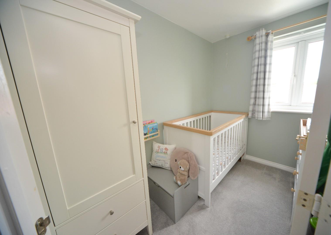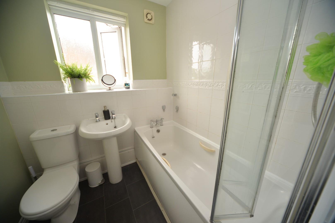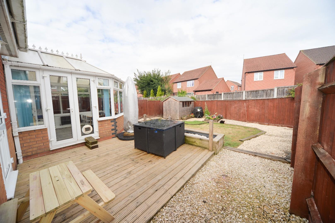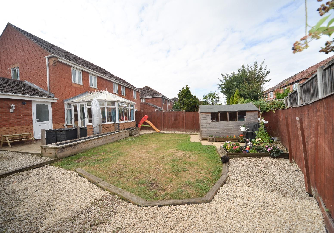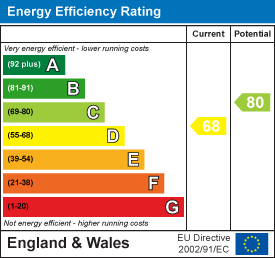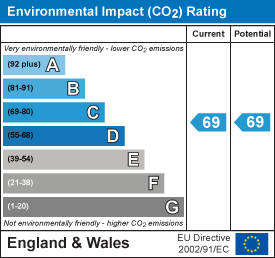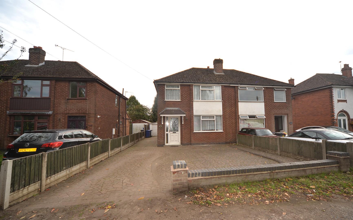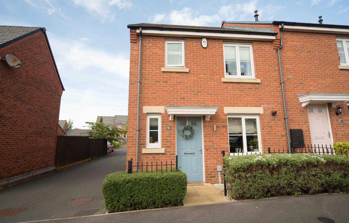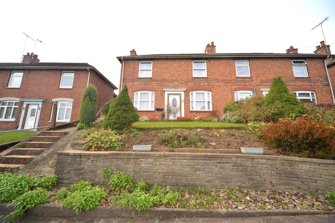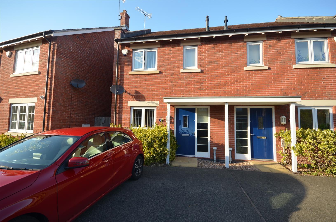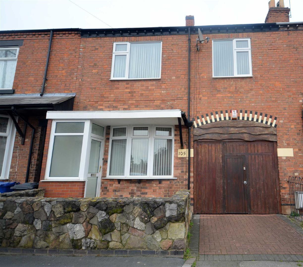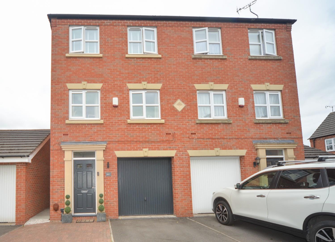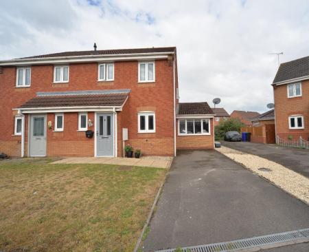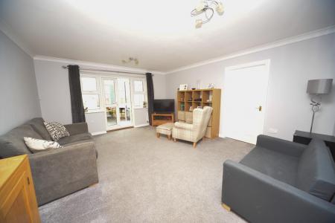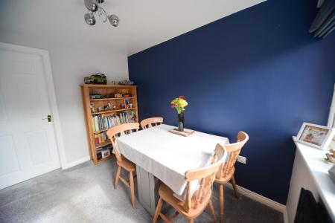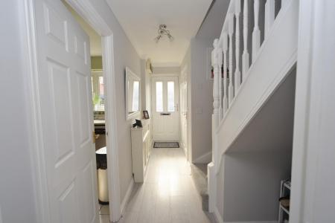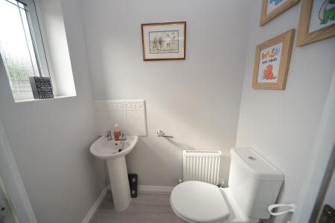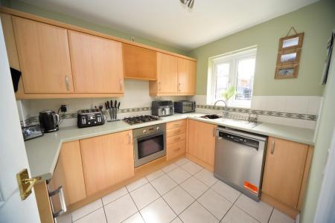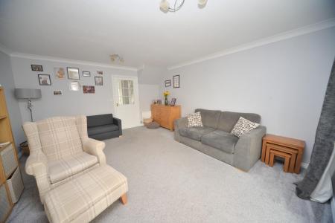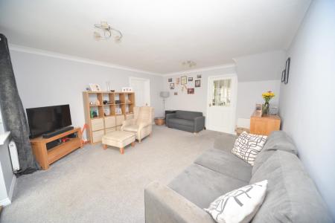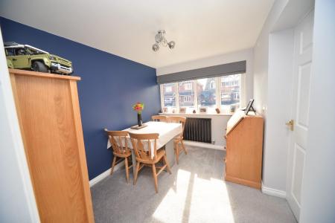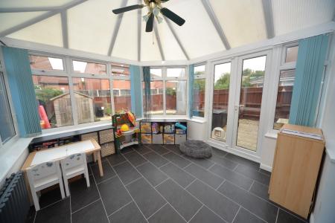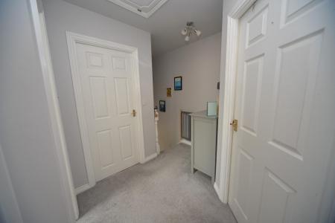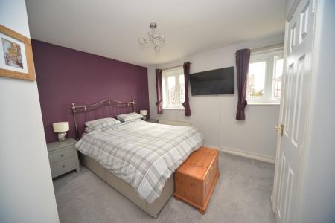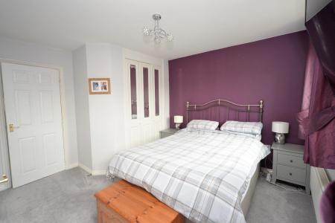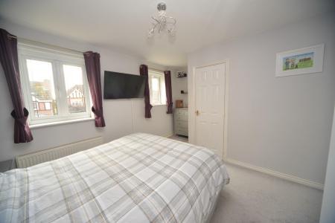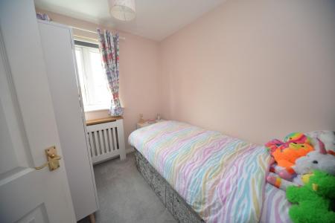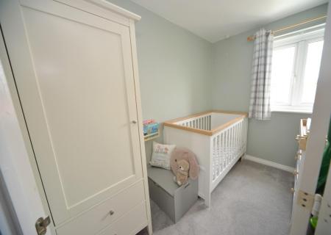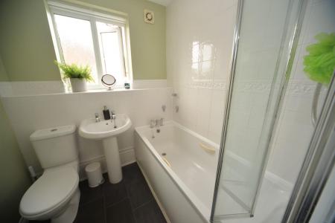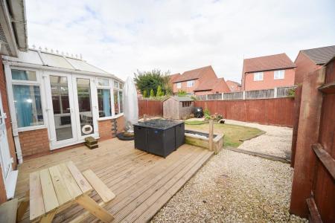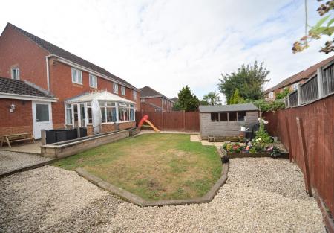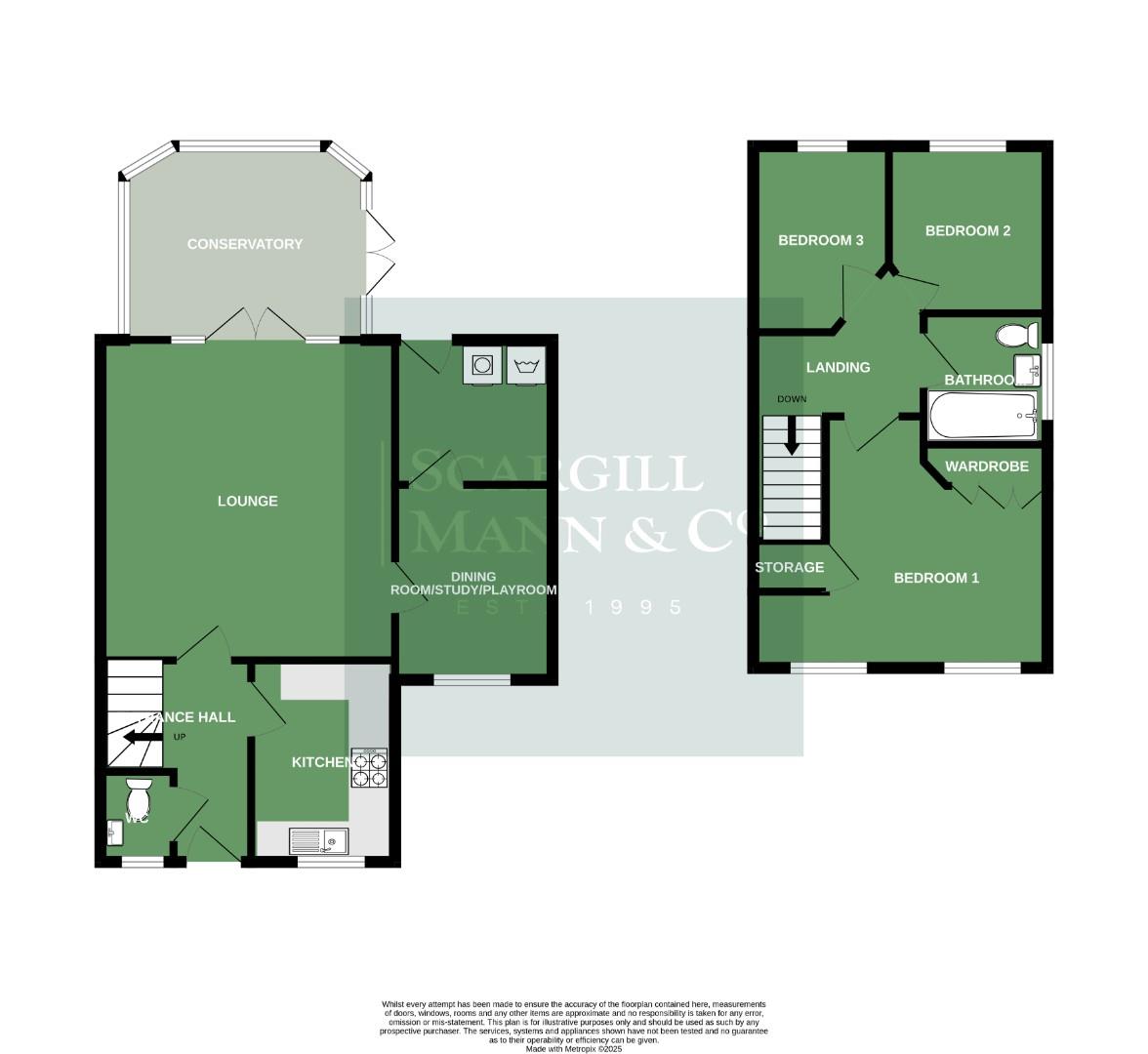- A SPACIOUS AND WELL PRESENTED SEMI-DETACHED HOME
- THREE BEDROOMS TO THE FIRST FLOOR
- LOUNGE
- SEPARATE DINING ROOM, OR STUDY, OR PLAYROOM
- KITCHEN
- SEPARATE UTILITY
- CLOAKROOM
- BATHROOM
- PARKING AND GARDENS
- VIEWING ESSENTIAL
3 Bedroom Semi-Detached House for sale in Burton-On-Trent
THE PROPERTY
GENERAL INFORMATION
Sitting on Bramling Cross Road, this delightful semi-detached house offers a perfect blend of comfort and modern living. With three bedrooms, this property is ideal for families, investors or first-time buyers.
The current vendor has thoughtfully converted the garage, enhancing the ground floor accommodation. Upon entering, you are greeted by a hall that leads to a convenient cloakroom and a fitted kitchen. The light and airy lounge features French doors that open into a lovely conservatory, creating a seamless flow between indoor and outdoor spaces. Additionally, the versatile dining room can easily serve as a study or playroom, and a utility room provides added convenience.
On the first floor, you will find a spacious primary bedroom, complemented by two further bedrooms, perfect for children or guests. The family bathroom is well-appointed.
Outside, the property boasts a good frontage with a driveway and a neat lawn. The fully enclosed rear garden features a patio area and deck terrace, a shaped lawn, and flower beds that add a touch of colour. There is also a shed with electric supply
LOCATION
Bramling Cross Road sits conveniently close to the local primary school, convenience shop and offers good travel to both Burton upon Trent's town centre and access to the A38 and A50 for further travel to Derby, Lichfield, Birmingham and Uttoxeter.
ACCOMMODATION
ENTRANCE DOOR OPENING INTO HALL
Having wood effect flooring, stairs to the first floor, doors to the kitchen and lounge and a further door opening into the guest cloakroom
GUEST CLOAKROOM
1.56m to window x 0.91m (5'1" to window x 2'11" ) - Equipped with a w.c. pedestal hand-wash basin, a window to the front aspect, a radiator and a ceiling light point
KITCHEN
3.02m to the window x 2.15m (9'10" to the window - Fitted with a range of base cupboards with counter tops over that incorporate a four-ring gas hob with an extractor fan over, and a stainless steel sink and side drainer. There are matching wall mounted cabinets. Integrated appliances include an oven. There is provision for a dishwasher, and space for a fridge freezer. A window looks out to the front aspect; there are tiled splashbacks, a radiator, and a ceiling light point.
LOUNGE
4.24m x 4.78m (13'10" x 15'8") - Having coving to ceiling, radiator, ceiling light point, door to dining room and a French door with glazed side screens opening into the conservatory
DINING ROOM/STUDY/PLAYROOM
2.92m to the front window x 2.37m (9'6" to the fro - With a contemporary style radiator, ceiling light point, and a window to the front aspect. A door leads off to the Utility
UTILITY
2.37m x 1.92m (7'9" x 6'3") - Having space and plumbing for a washing machine, and space for a tumble dryer. There is space for a chest freezer if required. A door leads out into the garden
CONSERVATORY
3.18m x 3.23m (10'5" x 10'7") - Having a French door leading out into the garden, a power supply, and a radiator.
STAIRS RISE TO THE FIRST FLOOR LANDING
Offering a spacious landing area with loft access point, all bedroom doors and bathroom leading off
BEDROOM ONE
3.73m max 1.80m min x 3.71m min 4.26m max (12'2" - A light and airy room with two windows to the front aspect, a radiator, and a ceiling light point. There is a useful over-stairs storage cupboard and a triple wardrobe providing hanging space and shelving
BEDROOM TWO
2.13m x 2.50m to window (6'11" x 8'2" to window) - Having a window to the rear aspect, radiator and ceiling light point
BEDROOM THREE
2.79m x 2.05m (9'1" x 6'8" ) - With a window looking out over the rear garden, radiator and ceiling light point
BATHROOM
1.86m x 1.69m to the window (6'1" x 5'6" to the wi - Equipped with a bath and shower over, a pedestal hand wash basin, and a w.c. There is an obscure window to the side aspect, tiled splashback and a chrome heated towel rail.
OUTSIDE
FRONT
A tarmac drive provides parking with an adjacent lawn and paved path to the front foor.
REAR
The rear garden is fully enclosed with a shaped lawn, flower beds, patio, decked terrace, and a shed with a power supply.
AGENTS NOTES
If you have accessibility needs please contact the office before viewing this property.
BROAD BAND SPEEDS
Please check with Ofcom, and for further information, the Open Reach web site. Links are provided for your information
https://checker.ofcom.org.uk/en-gb/broadband-coverage
https://www.openreach.com/
Connection is Fibre Optic 51.3mbp
CONDITION OF SALE
These particulars are thought to be materially correct though their accuracy is not guaranteed and they do not form part of a contract. All measurements are estimates. All electrical and gas appliances included in these particulars have not been tested. We would strongly recommend that any intending purchaser should arrange for them to be tested by an independent expert prior to purchasing. No warranty or guarantee is given nor implied against any fixtures and fittings included in these sales particulars.
CONSTRUCTION
Standard Brick Construction
COUNCIL TAX BAND
East Staffordshire Borough Council- Band B
MONEY LAUNDERING & ID CHECKS
BY LAW, WE ARE REQUIRED TO COMPLY WITH THE MONEY LAUNDERING, TERRORIST FINANCING AND TRANSFER OF FUNDS REGULATION 2017.
IN ORDER FOR US TO ADHERE TO THESE REGULATIONS, WE ARE REQUIRED TO COMPLETE ANTI MONEY LAUNDERING CHECKS AND I.D. VERIFICATION.
WE ARE ALSO REQUIRED TO COMPLETE CHECKS ON ALL BUYERS' PROOF OF FUNDING AND SOURCE OF THOSE FUNDS ONCE AN OFFER HAS BEEN ACCEPTED, INCLUDING THOSE WITH GIFTED DEPOSITS/FUNDS.
FROM THE 1ST NOVEMBER 2025, A NON-REFUNDABLE COMPLIANCE FEE FOR ALL BUYERS OR DONORS OF MONIES WILL BE REQUIRED. THIS FEE WILL BE £30.00 PER PERSON (INCLUSIVE OF VAT). THESE FUNDS WILL BE REQUIRED TO BE PAID ON THE ACCEPTANCE OF AN OFFER AND PRIOR TO THE RELEASE OF THE MEMORANDUM OF SALE.
CURRENT UTILITY SUPPLIERS
Gas - Mains EDF
Electric -Mains EDF
Water - Mains S Staffs Water
Sewage - Mains S Staffs Water
Broadband supplier - SKY
FLOOD DEFENCE
We advise all potential buyers to ensure they have read the environmental website regarding flood defence in the area.
https://www.gov.uk/check-long-term-flood-risk
https://www.gov.uk/government/organisations
/environment-agency
http://www.gov.uk/
SCHOOLS
https://www.staffordshire.gov.uk/Education/
Schoolsandcolleges/Find-a-school.aspx
TENURE
FREEHOLD - Our client advises us that the property is freehold. Should you proceed with the purchase of this property this must be verified by your solicitor.
VIEWING
Strictly by appointment through Scargill Mann & Co (ACB/JLW 07/2025)A
Important Information
- This Council Tax band for this property is: B
- EPC Rating is D
Property Ref: 21035_34032383
Similar Properties
Burton Road, Branston, Burton-On-Trent
3 Bedroom Semi-Detached House | £220,000
SCARGILL MANN & CO OFFER FOR SALE THIS OPPORTUNITY TO STAMP YOUR OWN MARK ON THIS TRADITIONAL THREE-BEDROOM SEMI-DETACHE...
Salford Way, Church Gresley, Swadlincote
3 Bedroom Semi-Detached House | £220,000
A MODERN THREE BEDROOM SEMI-DETACHED HOME WITH EN SUITE, GARDEN AND GARAGE SET IN THIS POPULAR ESTATE
Mill Hill Lane, Burton-On-Trent
3 Bedroom Semi-Detached House | £210,000
SCARGILL MANN & CO BRING TO THE MARKET THIS SEMI DETACHED PROPERTY, WITH THREE BEDROOMS AND A MODERN KITCHEN AND BATHROO...
2 Bedroom Semi-Detached House | £229,950
SCARGILL MANN & CO OFFER FOR SALE WITH NO UPWARD CHAIN THIS WELL PRESENTED SEMI-DETACHED HOME IN THE POPULAR VILLAGE OF...
Sydney Street, Burton Upon Trent
4 Bedroom Semi-Detached House | £230,000
NO UPWARD CHAIN - A well proportioned four bedroom terraced residence for sale with the benefit of a detached garage, am...
Blakeholme Court, Burton-On-Trent
3 Bedroom Semi-Detached House | £230,000
SCARGILL MANN & CO OFFER FOR SALE THIS SPACIOUS AND FLEXIBLE THREE-STOREY SEMI-DETACHED HOUSE WITH GARAGE, THREE BEDROOM...
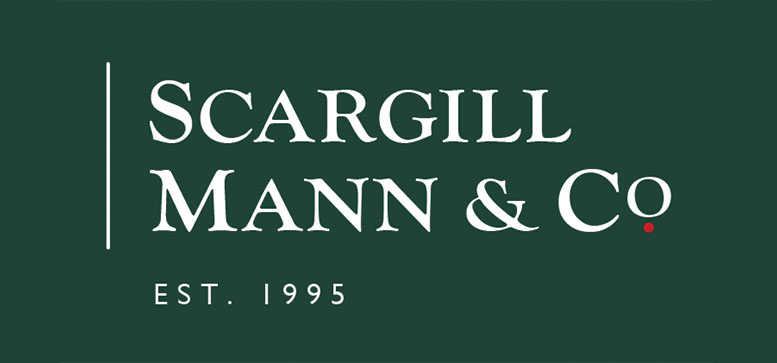
Scargill Mann & Co Residential Sales (Burton on Trent)
Eastern Avenue, Burton on Trent, Staffordshire, DE13 0AT
How much is your home worth?
Use our short form to request a valuation of your property.
Request a Valuation
