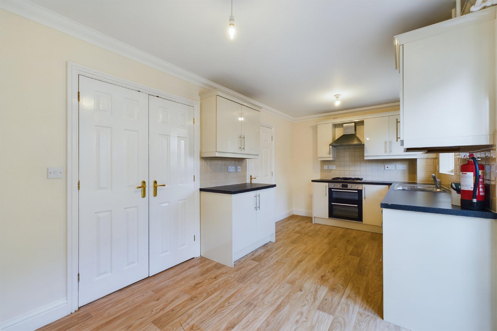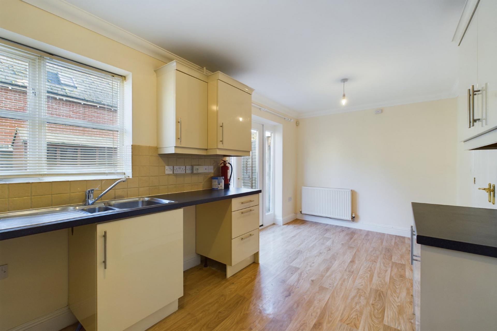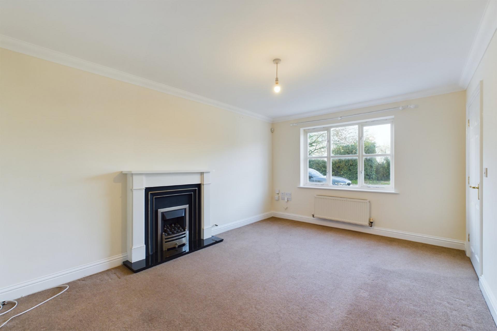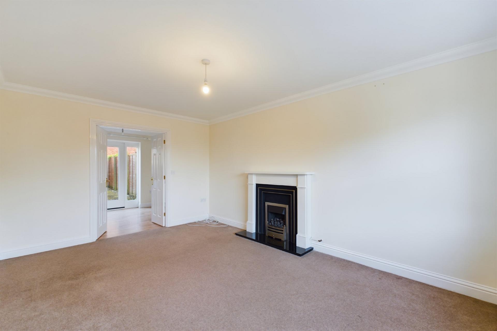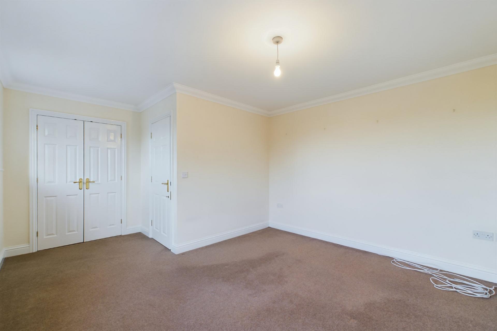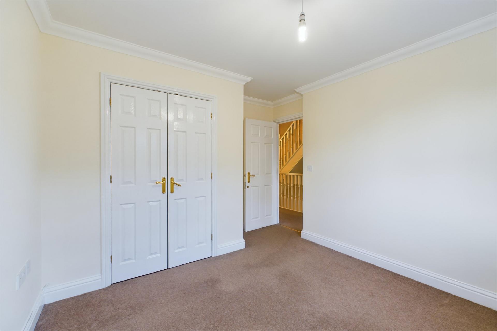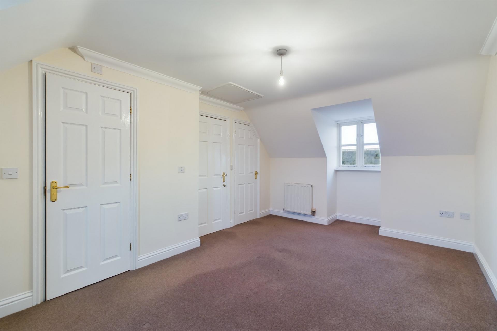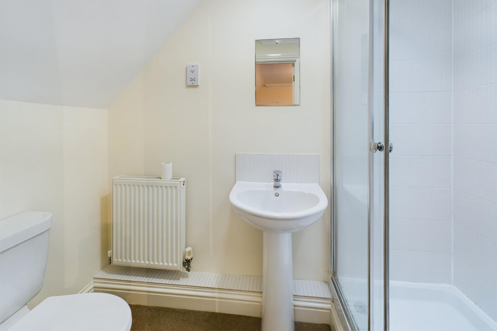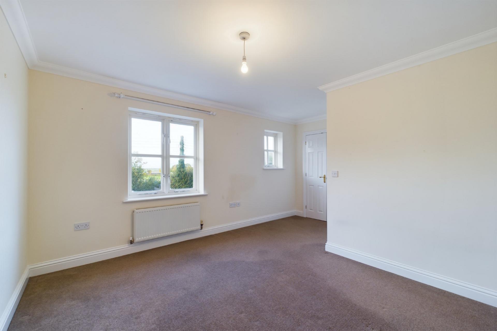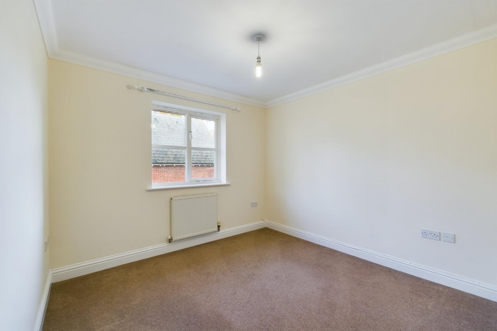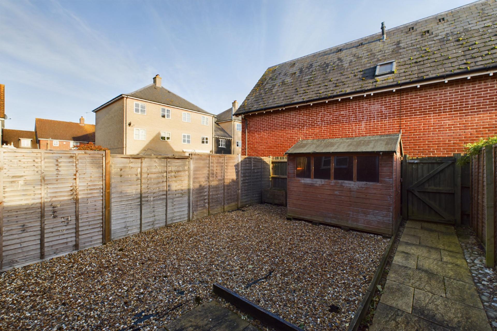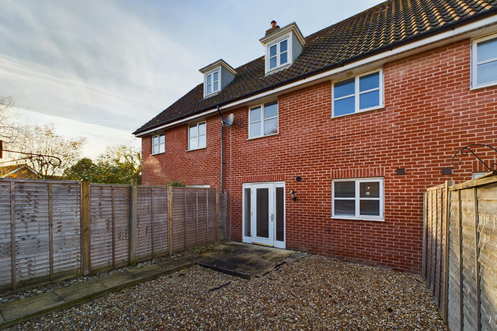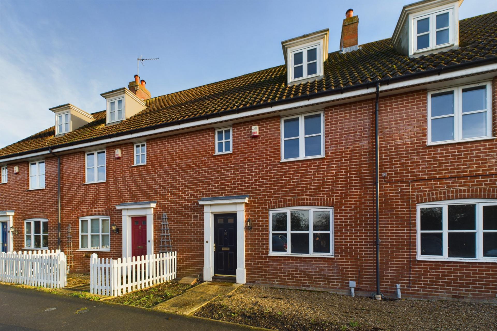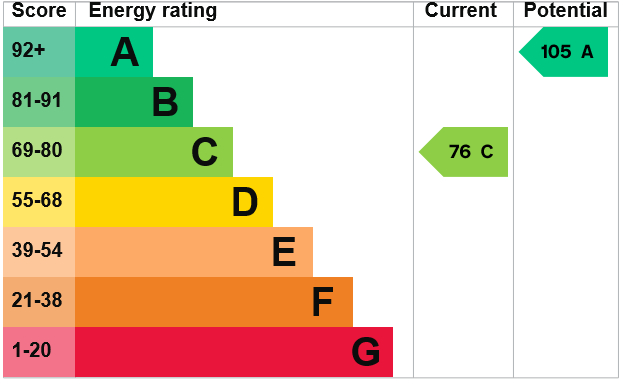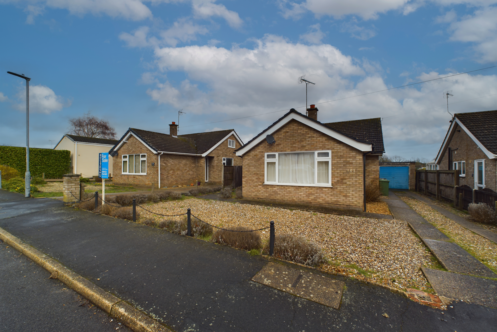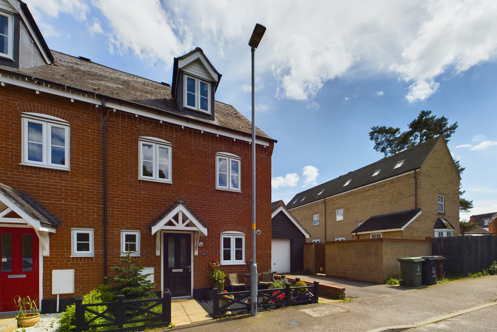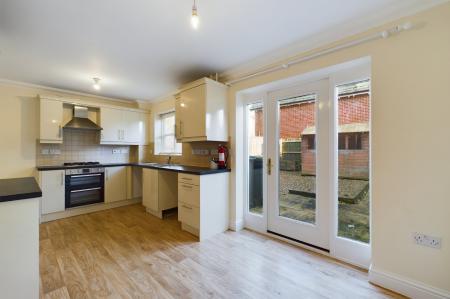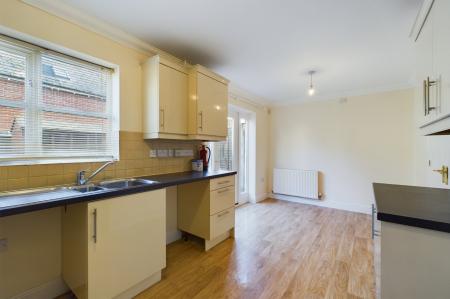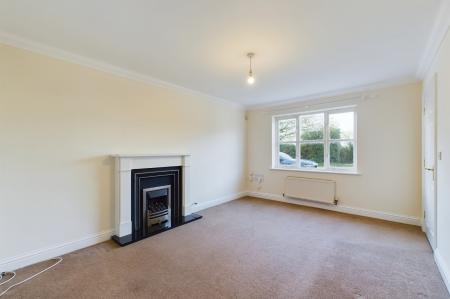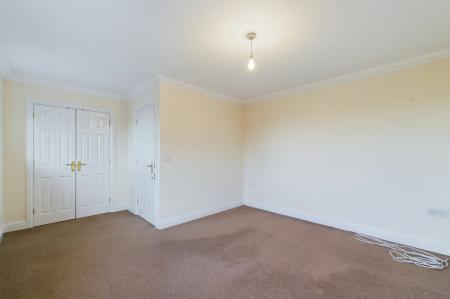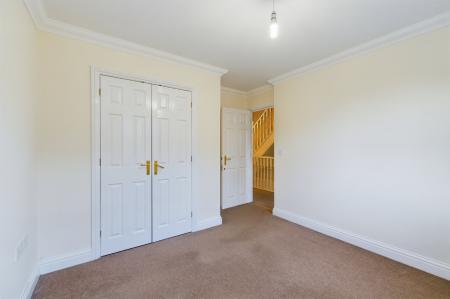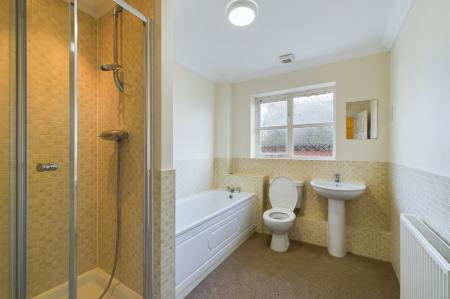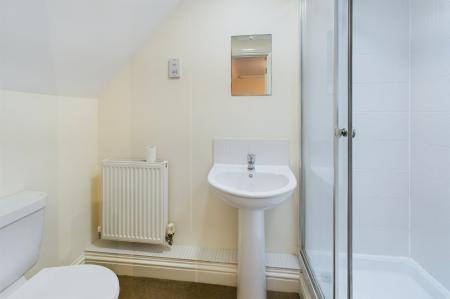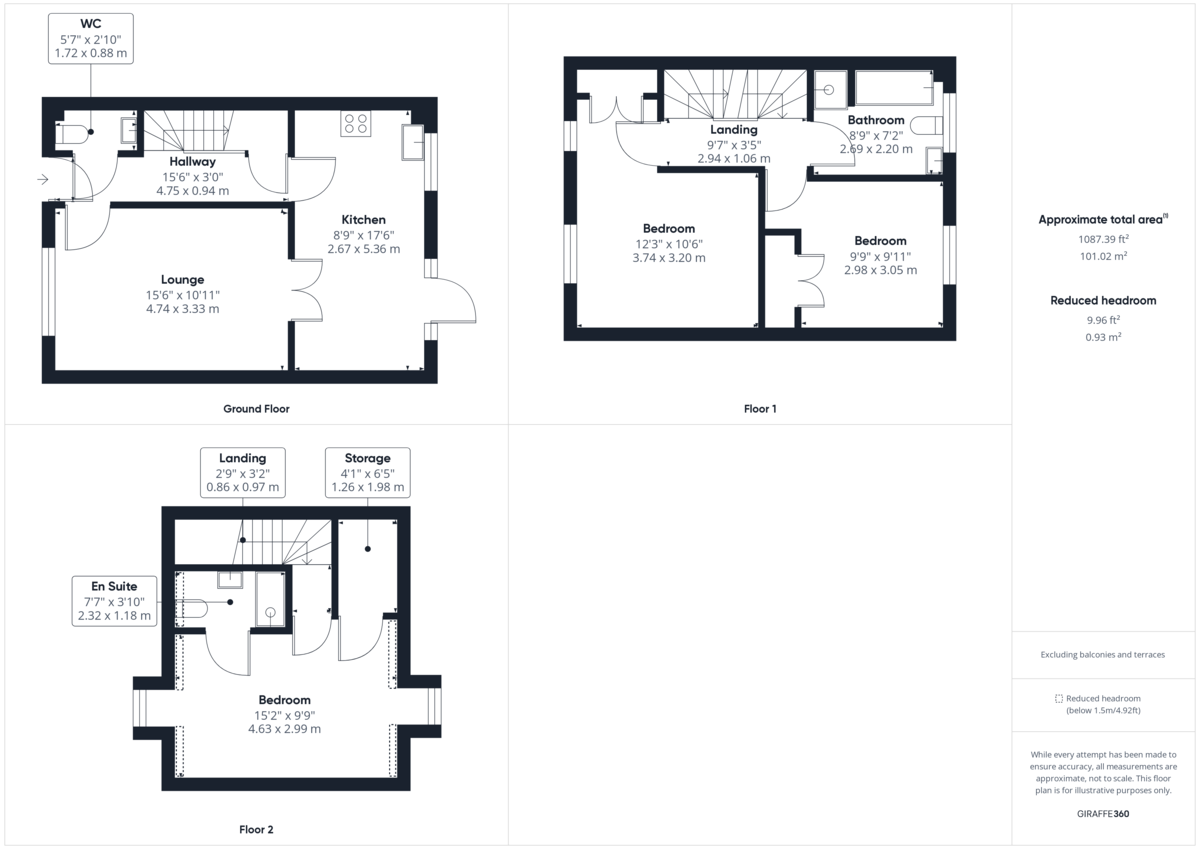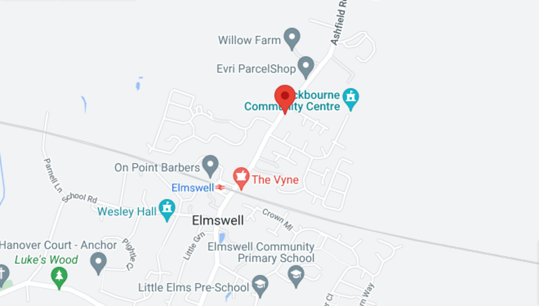- Three mid terraced bedroom home
- Popular village location
- Set over three floors
- Over 1000 sq.ft of accommodation
- Opportunity to add your own stamp
- En-suite to bedroom one
- Enclosed rear garden
- Downstairs cloakroom
- Garage & off-road parking
- Offered on a chain free basis!
3 Bedroom Townhouse for sale in Bury St. Edmunds
SITUATION LOCATION Chilterns are pleased to bring this three bedroom, three storey family home to the market which is situated in the popular village of Elmswell. The property benefits from having en-suite to bedroom one and is being offered on a chain free basis.
Elmswell is a village situated in Suffolk and lies between Bury St Edmunds and Stowmarket. The village is conveniently located for access to the A14 which is just 1.4 miles away and this in turn gives access to Newmarket (23.6 miles) and Cambridge (37.8 miles).
Facilities in the village include; Primary school, railway station, police and fire stations, shops and two pubs.
ENTRANCE HALL Doors to ground floor accommodation, under stairs storage cupboard, radiator.
CLOAKROOM Two piece suite comprising; WC, wash basin, radiator.
LOUNGE Double glazed window to front, electric fire, radiator, fitted carpet, double doors leading to:
KITCHEN / DINER Fitted with a range of base and wall mounted kitchen units with work surfaces over, incorporating one and half bowl sink unit with mixer tap over, integrated electric oven and gas hob with extractor over, space and plumbing for dish washer, space and plumbing for washing machine and fridge freezer, tiled splash backs, double glazed window to rear, door to rear garden, laminate flooring, radiator.
FIRST FLOOR LANDING Doors to first floor accommodation, stairs to second floor, fitted carpet, two radiators.
BEDROOM TWO Built in wardrobe cupboard, two double glazed windows to front, fitted carpet, radiator.
BEDROOM THREE Built in wardrobe cupboard, double glazed window to rear, fitted carpet, radiator.
FAMILY BATHROOM Four piece suite comprising; WC, pedestal wash basin, panelled bath, fully tiled shower cubicle with shower over, double glazed window to rear, extractor fan, fitted carpet, radiator.
BEDROOM ONE Dual aspect room with double glazed windows to front and rear, two storage cupboards, loft access, fitted carpet, two radiators, door to:
EN SUITE Three piece suite comprising; WC, wash basin, fully tiled double shower cubicle with shower over, double glazed window to rear, fitted carpet, radiator.
SERVICES Mains services including electricity, gas central heating, water and drainage are connected to the property.
EPC EPC C.
COUNCIL TAX Band C.
Important information
Property Ref: 58290_100335012557
Similar Properties
Garboldisham Road, East Harling
3 Bedroom Terraced House | Offers in excess of £270,000
This well presented three bedroom family home is ideally situated in a sought after Norfolk village which is within clos...
4 Bedroom Link Detached House | £270,000
This four bedroom link detached home is situated at the end of a cul-de-sac on the popular Cloverfields development and...
3 Bedroom Detached Bungalow | £270,000
Are you searching for single level living within walking distance of local amenities and the town centre? Look no furthe...
3 Bedroom Detached Bungalow | £280,000
Are you searching for single storey living and would still like to be within walking distance of the town centre and loc...
3 Bedroom Townhouse | £280,000
This three bedroom, three storey modern property could make the ideal home for your family! The property benefits from a...
3 Bedroom Detached House | £295,000
This immaculately presented three bedroom detached home is 'move straight in' ready and would make the ideal family home...

Chilterns (Thetford)
Bridge House, 14 Bridge Street, Thetford, Norfolk, IP24 3AA
How much is your home worth?
Use our short form to request a valuation of your property.
Request a Valuation


