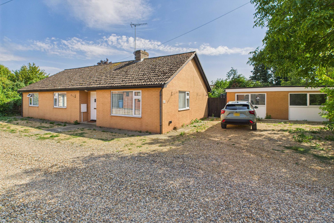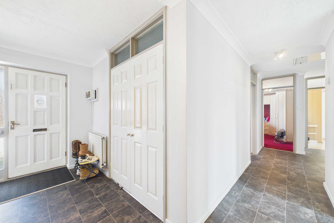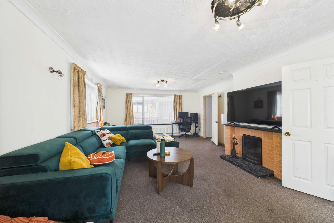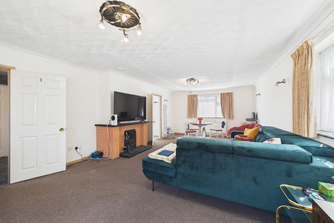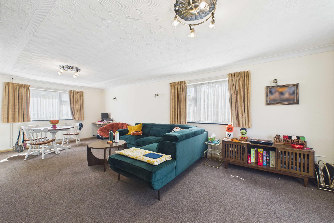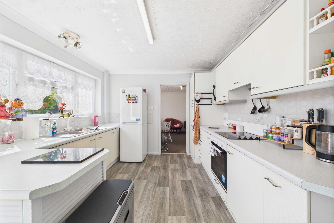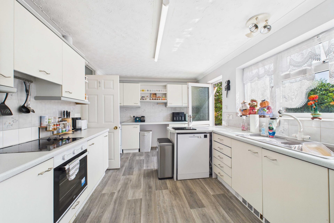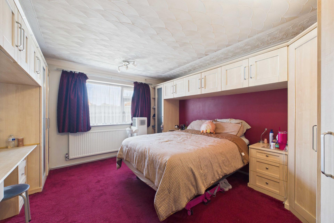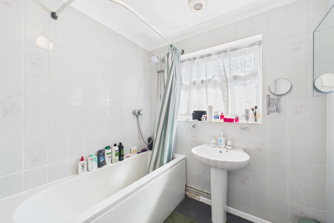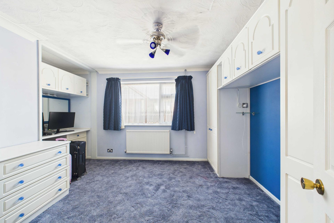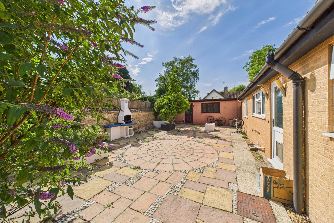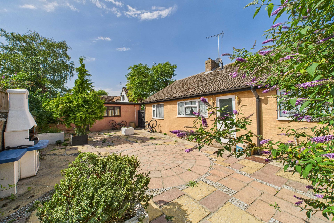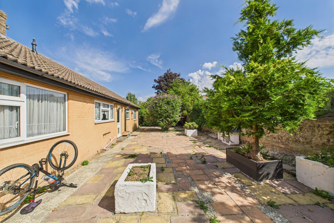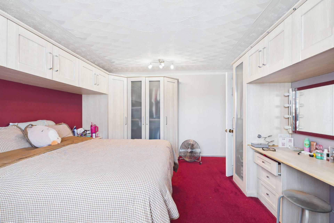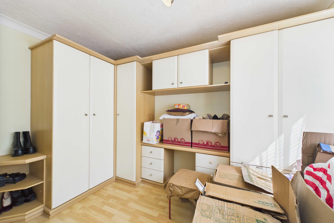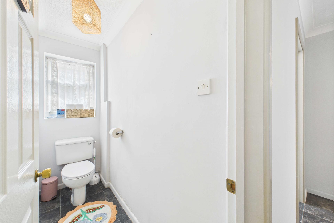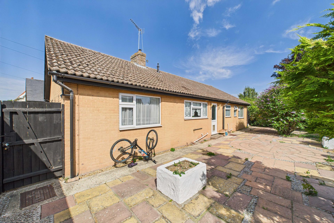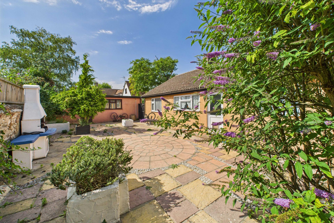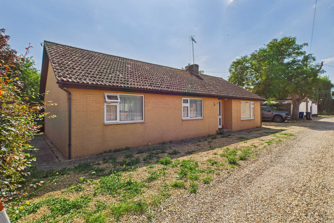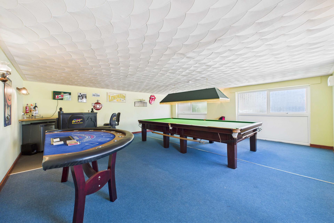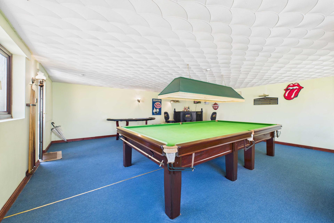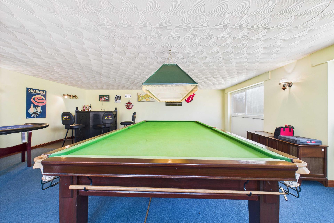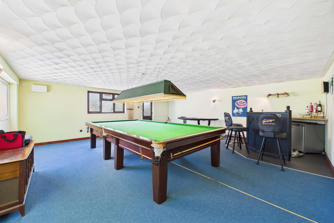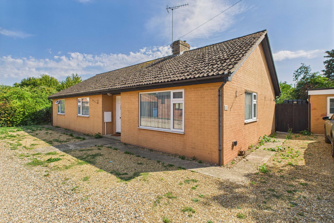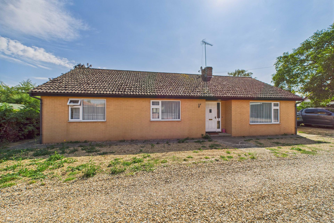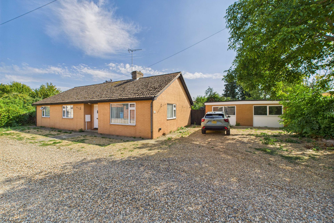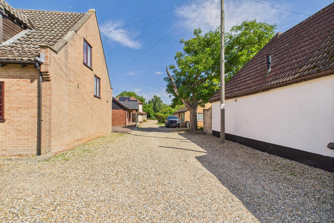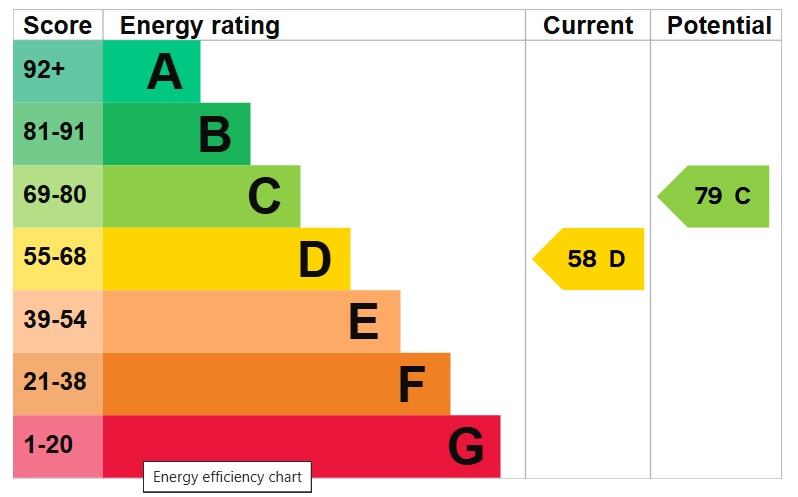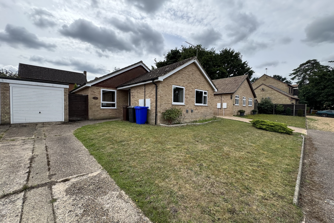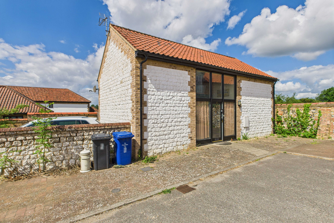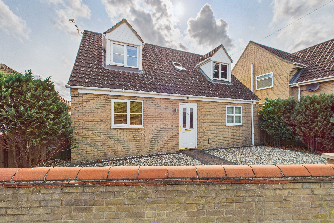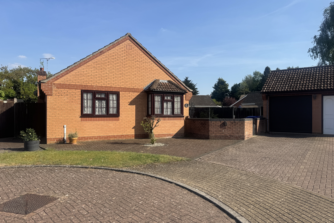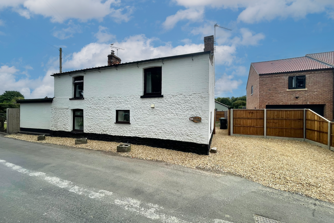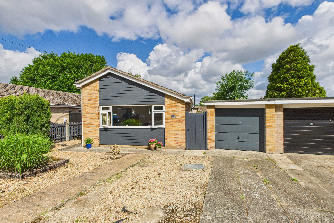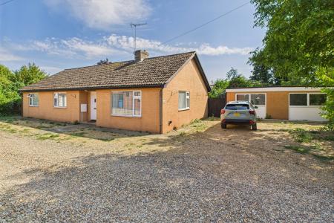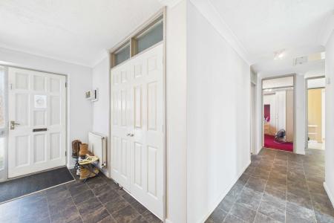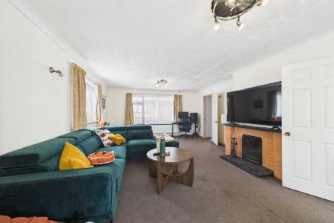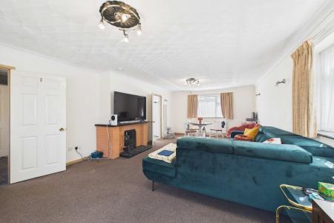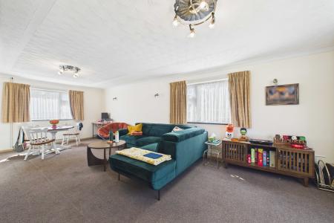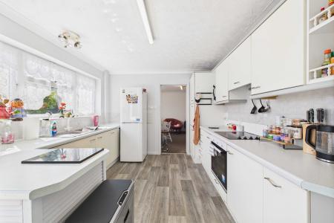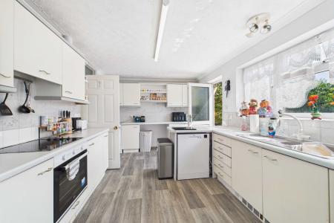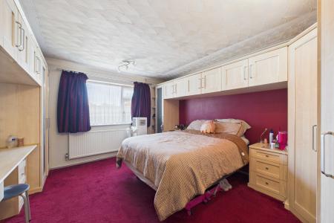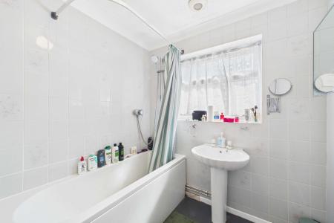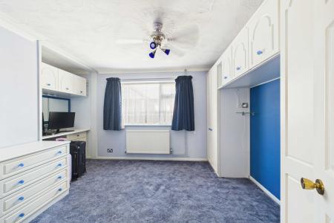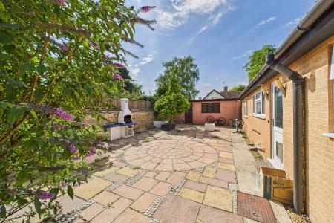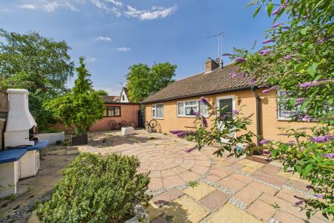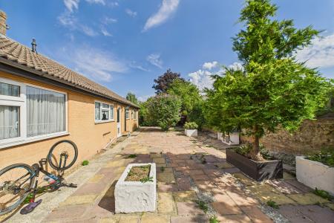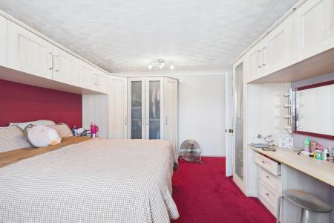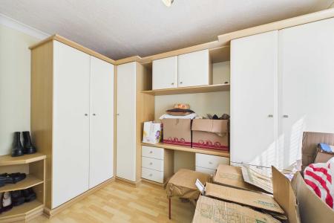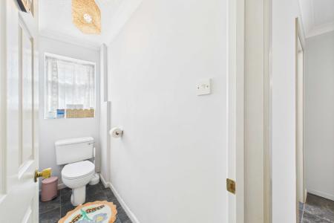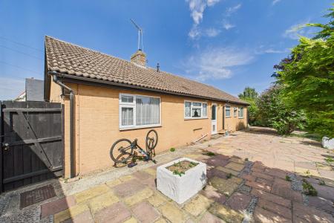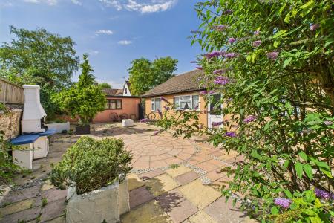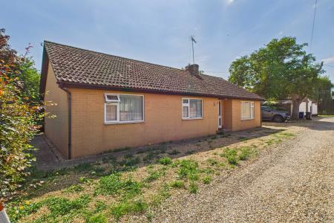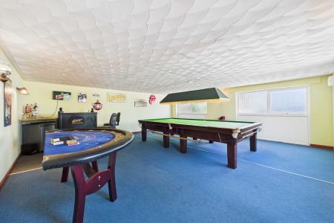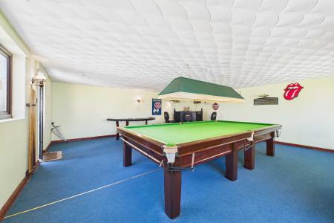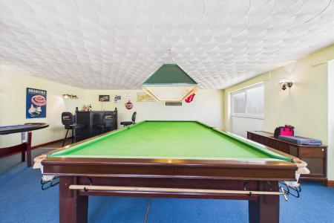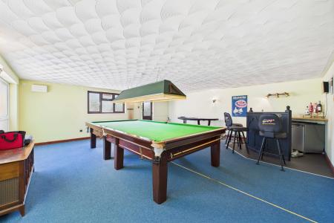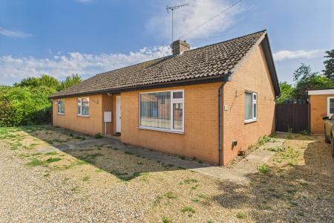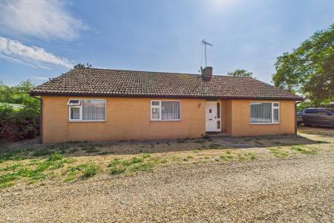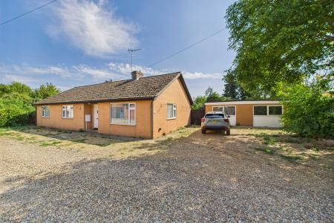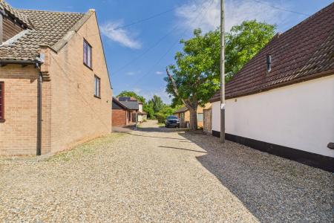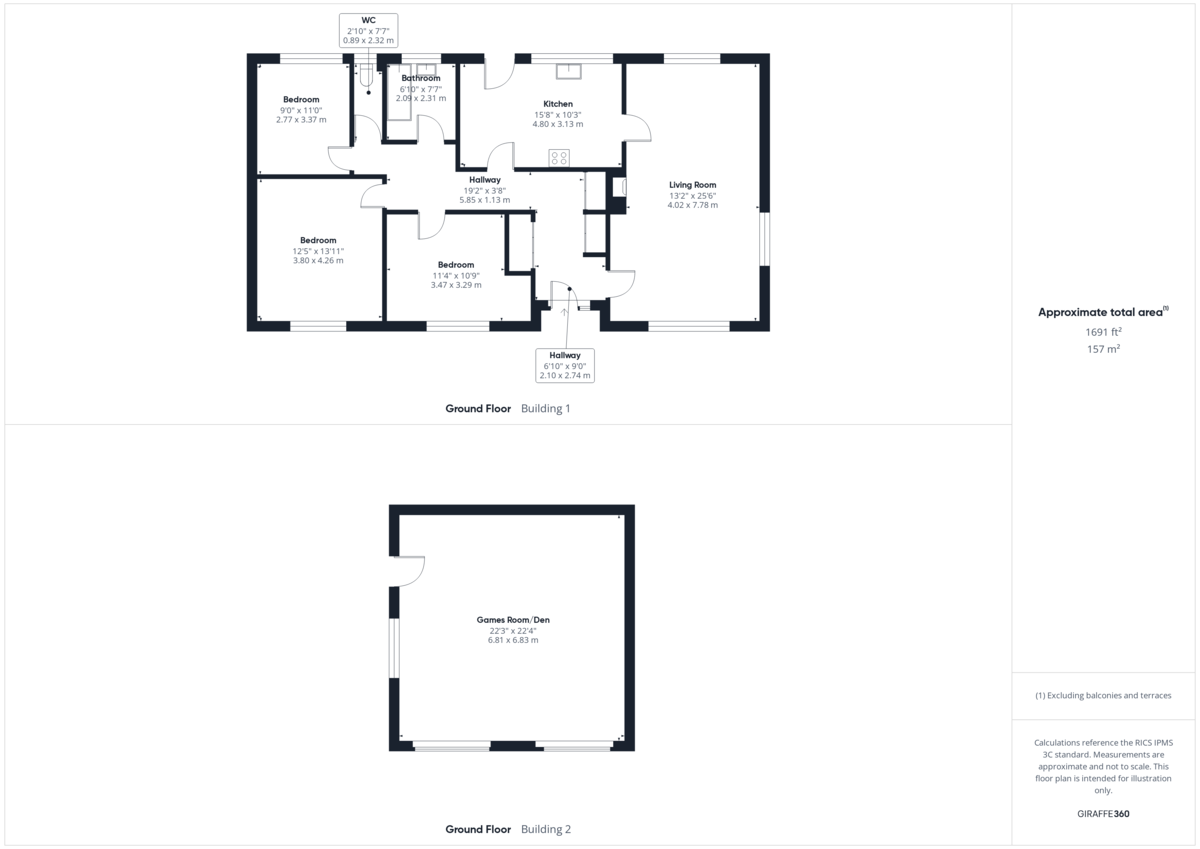- An Individual detached Bungalow
- Non Estate Location
- South Facing Walled Rear Garden
- Lounge/Dining Area
- Well fitted Kitchen
- Three Bedrooms with Fitted Wardrobes
- Bathroom & Separate WC
- Oil Heating & Upvc Double Glazing
- Spacious Detached Den/Games Room (Former Double Garage)
- Viewings Recommended.
3 Bedroom Detached Bungalow for sale in Bury St. Edmunds
SITUATION & LOCATION This pleasant detached bungalow is situated in the popular West Suffolk village of West Row. Lying off beeches Road down a private shared lane, this individual home offers well proportioned accommodation including a spacious lounge/dining area and kitchen as well as three bedrooms, all with fitted bedroom furniture/wardrobes as well as a bathroom with separate WC. The property enjoys a wide plot, the south facing rear garden being mainly walled and paved to provide a lovely south facing terrace. There is good parking at the property and the original built detached double garage has been converted and decorated as a snooker room with bar/den. The double garage could be reinstated if required. There is a full oil fired central heating system and Upvc double glazing.
Although the property is generally well presented and has been maintained over the years, the sale of this bungalow does represent an excellent opportunity for those purchasers seeking a home in a great location that they can adapt and improve to their own style and taste. Early viewings are highly recommended.
West Row is a small village located in the county of Suffolk, It is situated approximately 3 miles north-west of the town of Mildenhall and 10 miles north-east of the city of Cambridge. The village has a population of around 1,500 people and is known for its rural charm and peaceful atmosphere. West Row is surrounded by beautiful countryside, with many walking and cycling routes available for visitors to explore.
The village has a rich history, with evidence of human settlement dating back to the Bronze Age. In the 19th century, West Row was a thriving agricultural community, with many farms and smallholdings in the area. Today, the village is home to a number of small businesses, including a post office, convenience store, and several pubs and restaurants. There is also a primary school, a village hall, and a sports and social club, which hosts a range of activities and events throughout the year.
West Row is a popular destination for visitors who are looking to escape the hustle and bustle of city life and enjoy the peace and tranquility of the countryside. The village is surrounded by beautiful scenery, with many opportunities for outdoor activities such as hiking, cycling, and fishing.
ENTRANCE HALL Radiator; two built-in double storage cupboards with hanging rails and shelving; cupboard housing floor mounted Worcester oil fire boiler (serving central heating and domestic hot water), access to loft space, cushion flooring.
LOUNGE/DINING AREA With UPVC sealed unit double glazed windows to front, rear and side aspect; two radiators; open fireplace with brick surround; fitted carpet.
KITCHEN Fitted range of matching wall and floor cupboard with work surfaces over incorporating single drainer one and a half bowl composite sink unit with mixer tap, plumbing for dishwasher and washing machine and space for condensing dryer; built in electric oven and ceramic hob with extractor integrated over; UPVC sealed unit double glazed window and door to rear aspect; cushion flooring.
BEDROOM ONE UPVC sealed unit double glazed window to front aspect; range of fitted bedroom furniture, including wardrobe cupboards, bedside cabinets and over bed storage cupboards, fitted dressing table with mirror and light over; radiator; fitted carpet.
BEDROOM TWO UPVC sealed unit double glazed window to front aspect; two double wardrobe cupboards with overhead storage, further range of matching drawers with built in dressing table, work-surface and mirror with light above; radiator; fitted carpet.
BEDROOM THREE Range of fitted wardrobe cupboards with integrated dressing table and drawers below, overhead storage cupboards; UPVC sealed unit double glazed window to rear aspect; laminate flooring.
BATHROOM Panelled bath with plumbed-in shower over and pedestal wash basin; UPVC sealed unit double glazed window; radiator; cushion flooring.
SEPARATE W.C Radiator, W.C, UPVC sealed unit double glazed window; cushion flooring.
OUTSIDE The open plan front garden is generally shingled and includes a driveway with good parking to the front of the former double garage.
The rear garden enjoys a high degree of privacy and is screened by walling and some established hedging. This garden is mainly paved as a sun terrace and enjoys a southerly aspect within the garden. There are various shrubs and raised beds.
GAMES ROOM/DEN Formally built as a detached double garage, this large room has been refurbished to create a den or games room and could be reinstated to a double garage if required. This decorated room offers an ideal entertaining space with access directly onto the rear sun terrace. The full size snooker table, black jack table and corner bar set will be included in the asking price.
SERVICES Mains water and electricity are connected. Mains drainage. Oil fired central heating system.
COUNCIL TAX BAND D
ENERGY RATING (EPC) D
Property Ref: 58292_100335013366
Similar Properties
3 Bedroom Detached Bungalow | £255,000
A modern three bedroom detached bungalow set on a popular and sought after development of properties within the well ser...
2 Bedroom Barn Conversion | Offers in excess of £250,000
A wonderful opportunity to acquire this three bedroom detached barn style residence located within the heart of the popu...
3 Bedroom Chalet | £250,000
This well presented three bedroom chalet style residence is located in a non-estate position towards the outskirts of th...
3 Bedroom Detached Bungalow | £285,000
An excellent opportunity to purchase this lovely detached three bedroom bungalow the popular town of Brandon. immediatel...
3 Bedroom Detached House | £290,000
An exceptionally well presented three bedroom detached cottage set in a non-estate position within this well served vill...
3 Bedroom Detached Bungalow | £290,000
A well presented and much improved detached three bedroom bungalow with separate lounge and garden room as well as a wel...
How much is your home worth?
Use our short form to request a valuation of your property.
Request a Valuation

