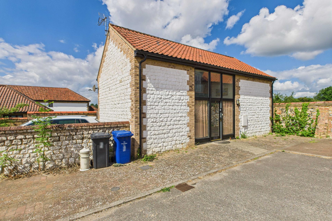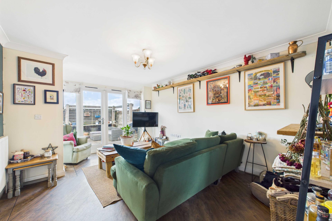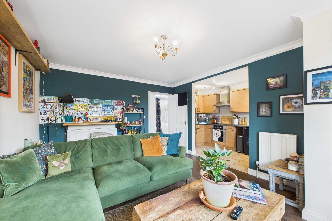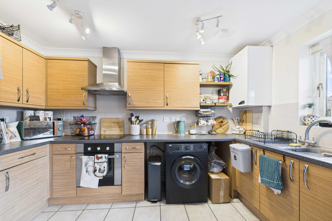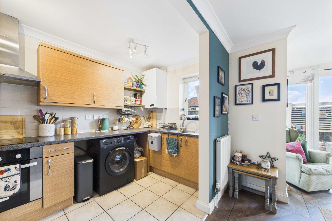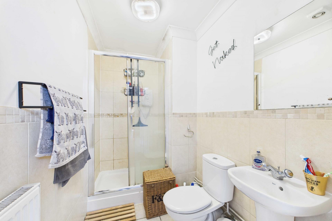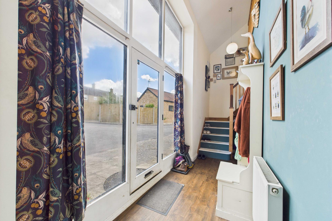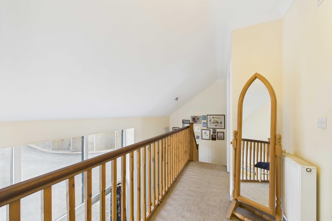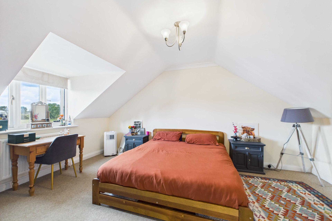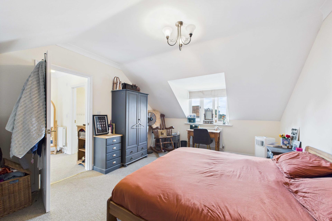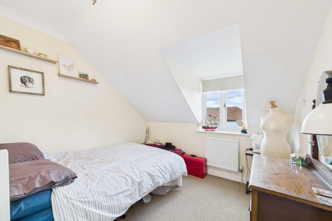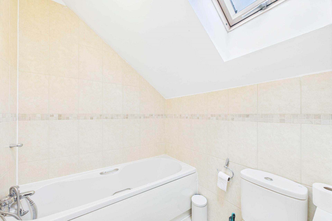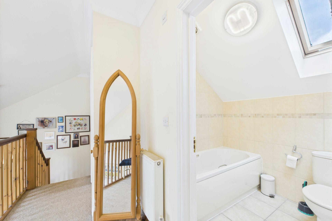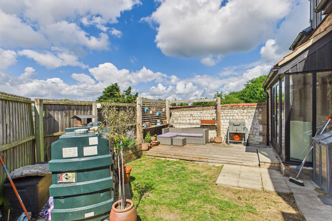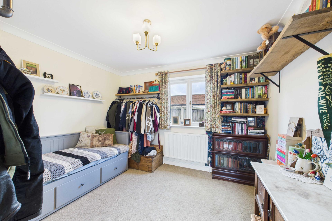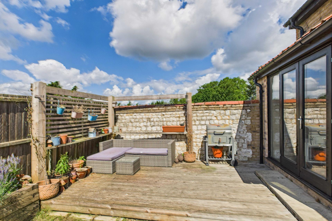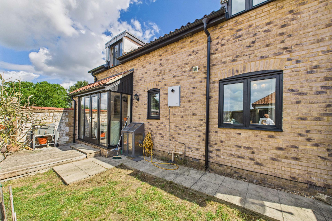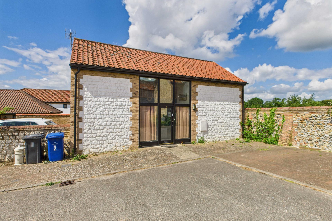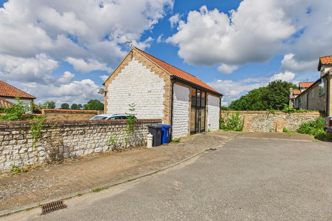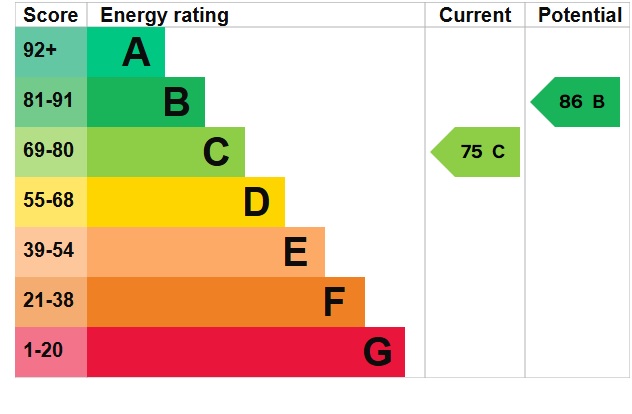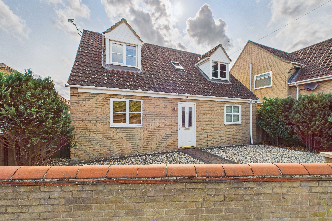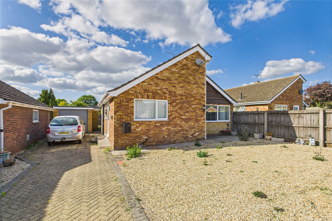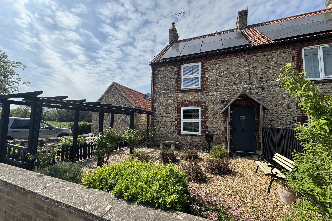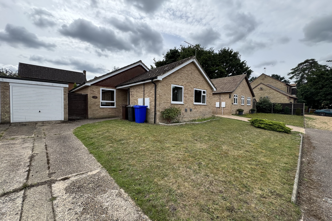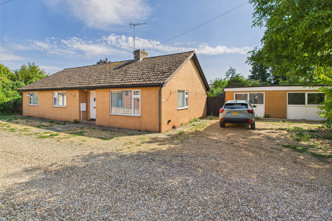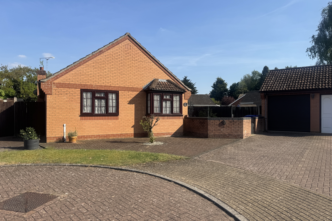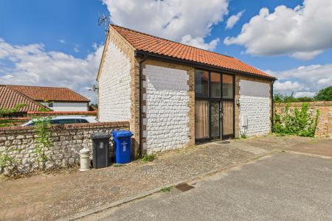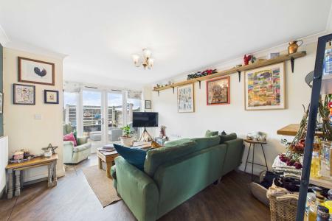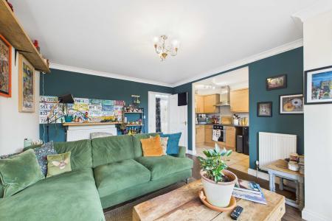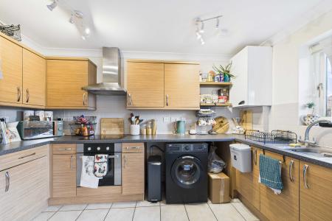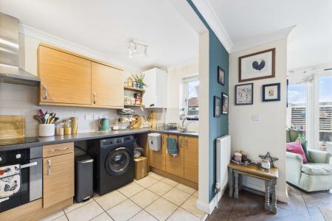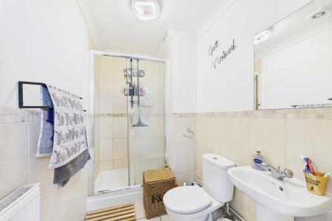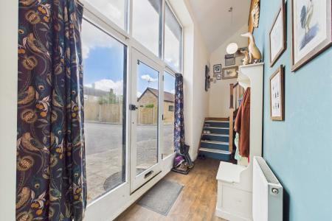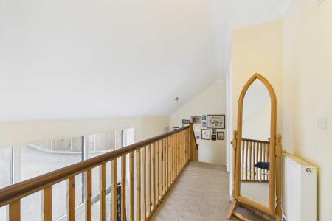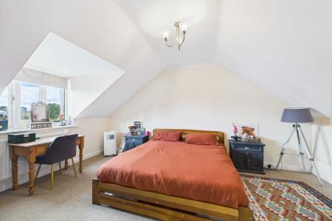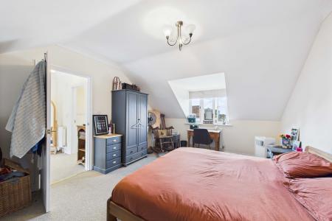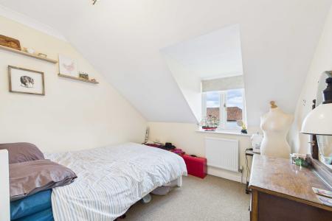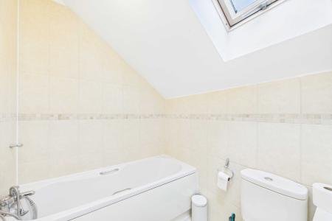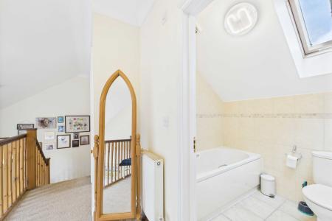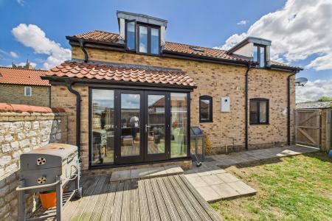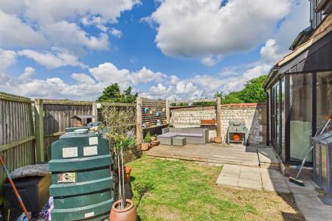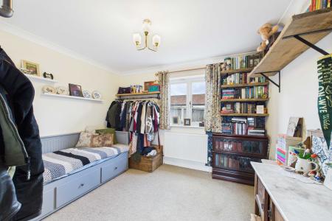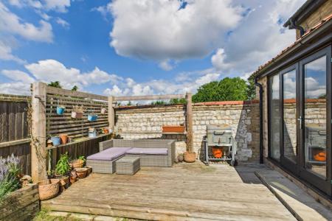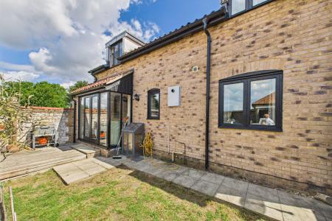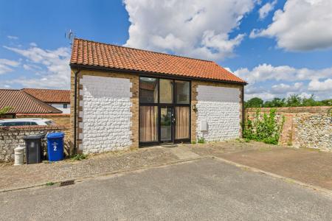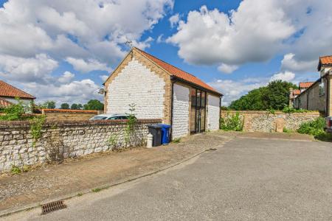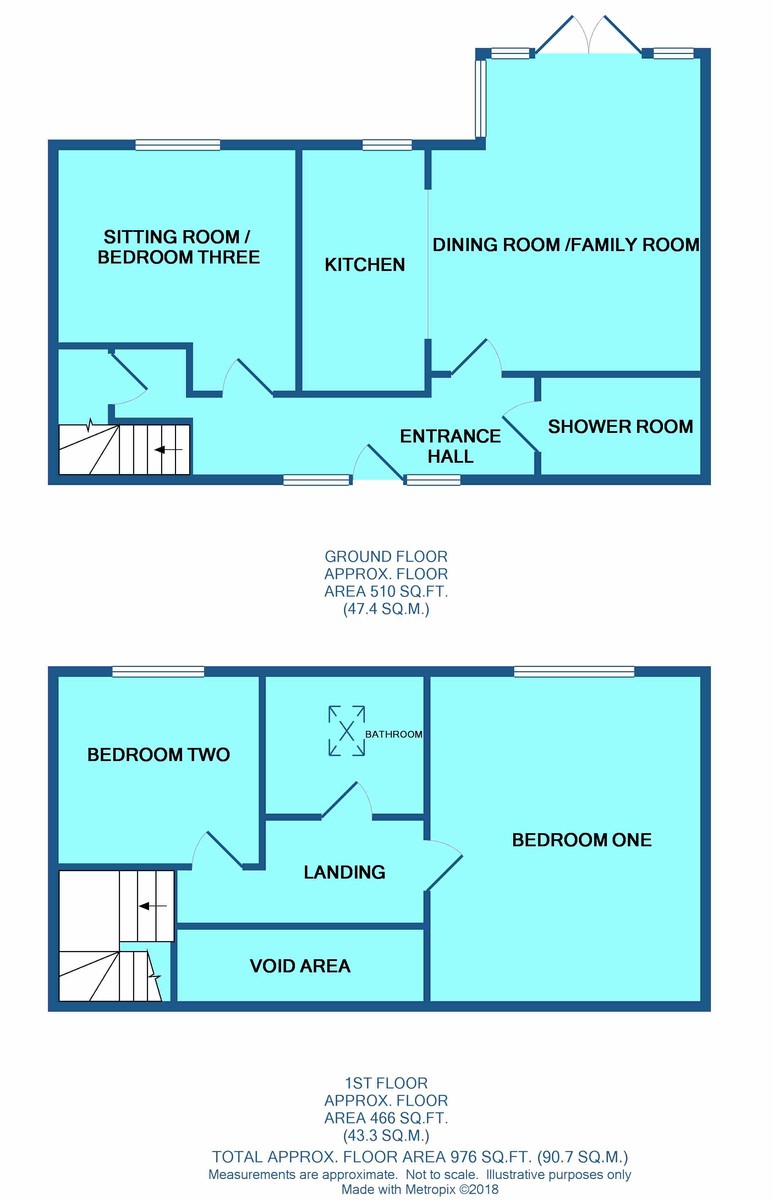- Impressive Entrance Hall
- Sitting Room / Bedroom Three
- Open Plan Kitchen / Dining / Family Room
- Ground floor Shower room
- Galleried Landing
- Two First Floor Bedrooms
- Family Bathroom
- Oil Fired Central Heating
- Parking & Enclosed Rear Garden
- Viewing Recommended
2 Bedroom Barn Conversion for sale in Brandon
SITUATION & LOCATION Church Farm Close is a small close of similar barn style properties, located in the heart of the village, opposite St Mary's Church. The property has versatile accommodation over two floors and boasts three bedrooms, a main bathroom and a ground floor shower room. The sitting room with kitchen off has French doors onto the enclosed rear garden and the ground floor third bedroom could easily be used as an office or separate dining room. The property benefits from oil fired central heating.
The sale of this property offers an excellent opportunity to those purchasers seeking a home with character and personality in a village setting and early viewings are recommended.
Lakenheath has a range of amenities including churches; public houses; shops and other services; sporting and recreation facilities; a doctor's surgery and schooling for younger children. Lakenheath railway station is about 2 miles from the village centre. Lakenheath is about 6 miles from Brandon and 12 miles from the larger Norfolk town of Thetford. The town of Mildenhall lies approximately 4 miles away with Bury St. Edmunds located approximately 10 miles to the South.
ENTRANCE HALL LVT (Luxury Vinyl Tiled) flooring; radiator; under stairs storage cupboard; staircase to first floor.
OPEN PLAN KITCHEN / DINING / FAMILY ROOM 17' 10" x 14' 11" (5.46m x 4.55m) Utilised as follows :
DINING / FAMILY AREA 14' 11" x 11' 11" (4.56m x 3.65m) LVT (Luxury Vinyl Tiled) flooring; radiator; French doors to rear garden.
KITCHEN AREA 11' 6" x 6' 0" (3.51m x 1.83m) Fitted with range of matching wall and floor cupboard units with work surfaces over incorporating stainless steel sink unit; built-in electric oven and ceramic hob with extractor hood over; plumbing for automatic washing machine and plumbing for dish washer; wall mounted oil fired boiler serving central heating and domestic hot water; ceramic tiled floor.
SITTING ROOM / BEDROOM THREE 12' 4" x 11' 3" (3.76m x 3.45m) Fitted carpet; radiator; sealed unit double glazed window to the rear aspect.
SHOWER ROOM 7' 8" x 4' 9" (2.36m x 1.45m) Tiled double shower cubicle with electric shower over; W.C; wash hand basin; radiator; sealed unit double glazed window; ceramic tiled floor.
STAIRCASE FROM ENTRANCE HALL LEADING TO FIRST FLOOR
LANDING Fitted carpet; radiator.
BEDROOM ONE 16' 9" x 12' 0" (5.11m x 3.67m) Fitted carpet; radiator; sealed unit double glazed window.
BEDROOM TWO 9' 8" x 9' 3" (2.96m x 2.82m) Fitted carpet; radiator; sealed unit double glazed window.
BATHROOM 7' 7" x 5' 6" (2.32m x 1.68m) Fully tiled suite comprising of panelled bath with mixer shower over; W.C; wash hand basin; radiator; velux window.
OUTSIDE To the side of the property is a brick paved parking area providing parking for numerous vehicles.
The rear garden is enclosed by fencing, partly lawned and includes a timber sun deck. Within the rear garden is the oil tank.
AGENTS NOTE Please be advised that there is a management company set up for the management of the development. The current costings are:-
Ground Rent = £5.00 PA
Service Charge = £540.08 PA
SERVICES Mains electric, water and sewerage. Oil central heating.
COUNCIL TAX Local Authority: West Suffolk Council
Council Tax: Band C
EPC RATING C
Property Ref: 58292_100335012438
Similar Properties
3 Bedroom Chalet | £250,000
This well presented three bedroom chalet style residence is located in a non-estate position towards the outskirts of th...
3 Bedroom Detached Bungalow | £250,000
A detached three bedroom bungalow situated on an established development of similar properties in the popular village of...
Whiteplot Road, Methwold Hythe
2 Bedroom End of Terrace House | £250,000
An exceptionally well presented two bedroom cottage set in this semi-rural West Norfolk village offering charm and chara...
3 Bedroom Detached Bungalow | £255,000
A modern three bedroom detached bungalow set on a popular and sought after development of properties within the well ser...
3 Bedroom Detached Bungalow | £275,000
A spacious detached three bedroom bungalow, pleasantly situated down a shared private driveway in this popular West Suff...
3 Bedroom Detached Bungalow | £285,000
An excellent opportunity to purchase this lovely detached three bedroom bungalow the popular town of Brandon. immediatel...
How much is your home worth?
Use our short form to request a valuation of your property.
Request a Valuation

