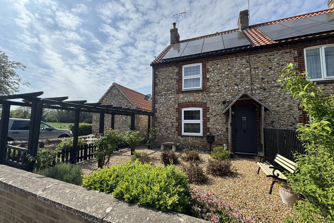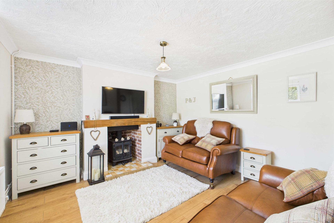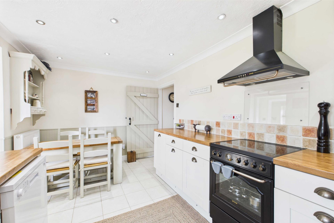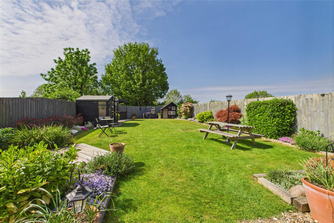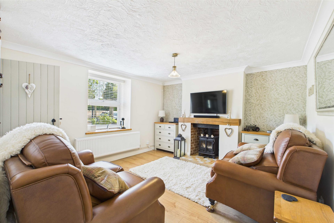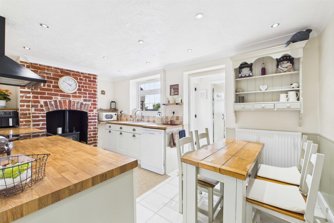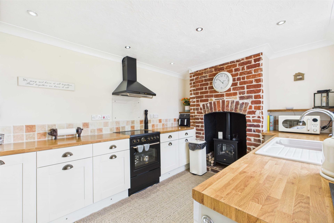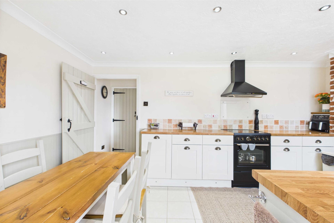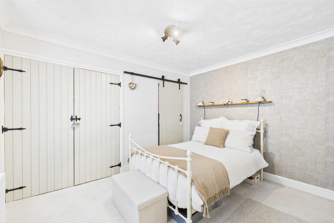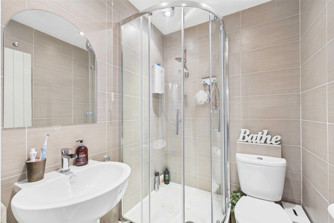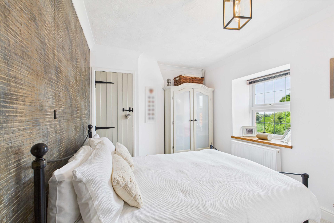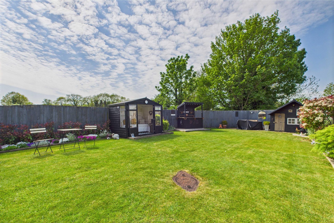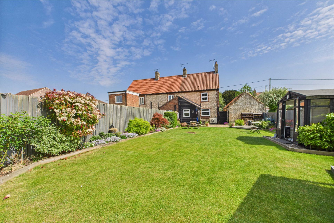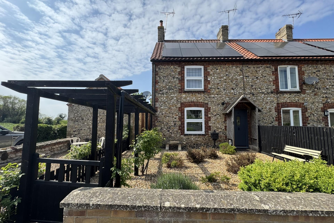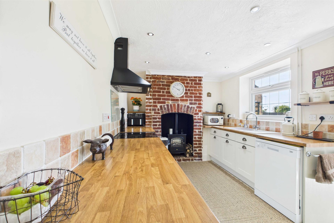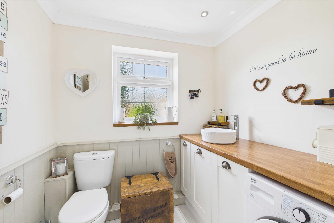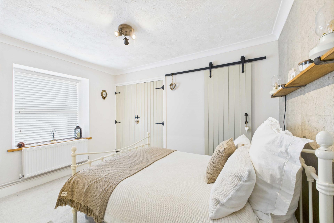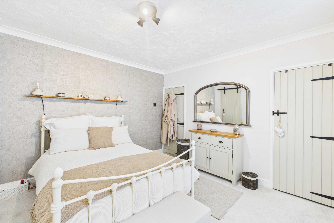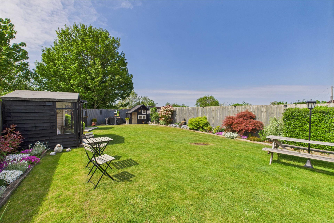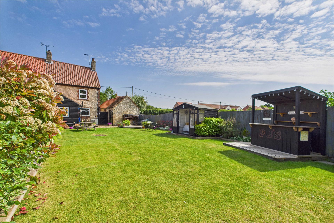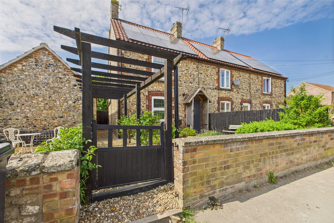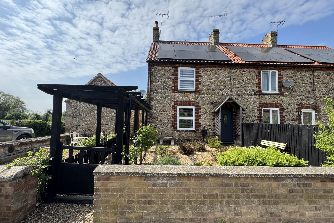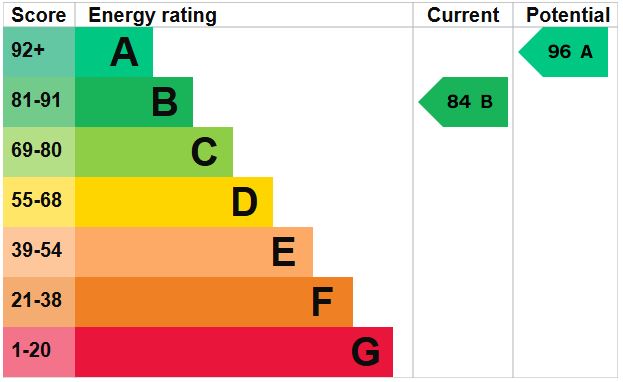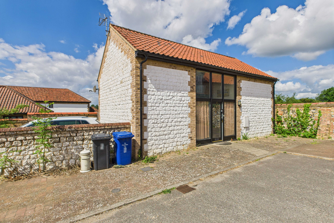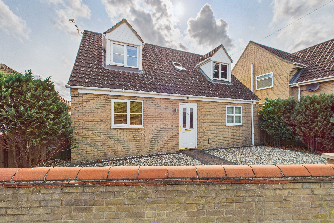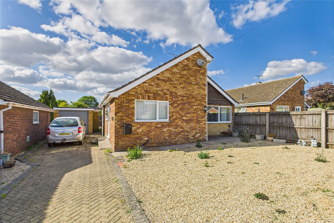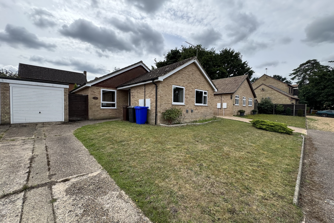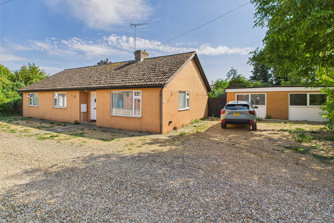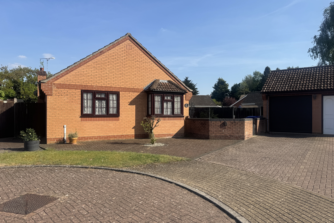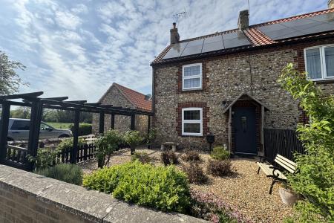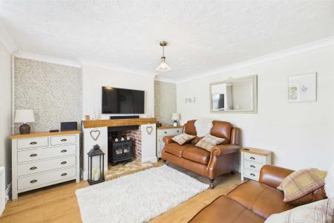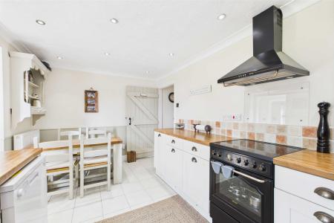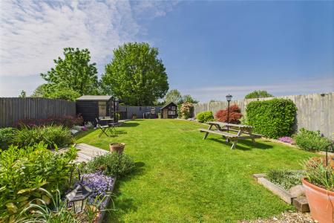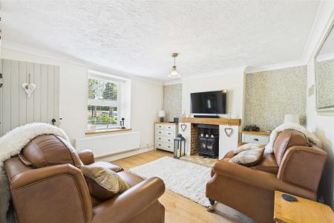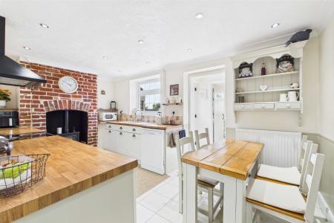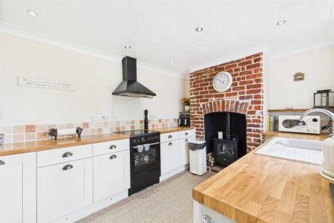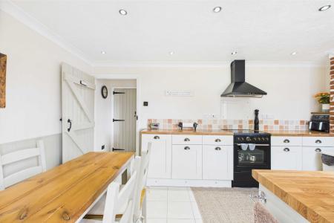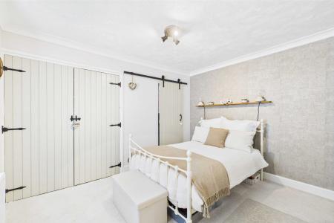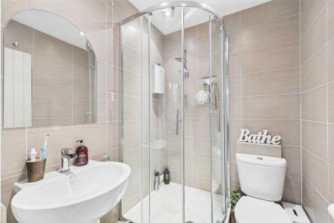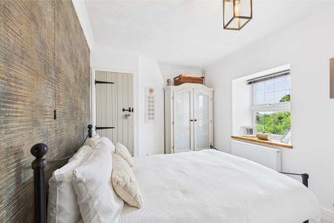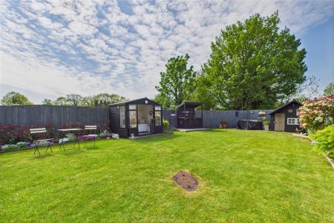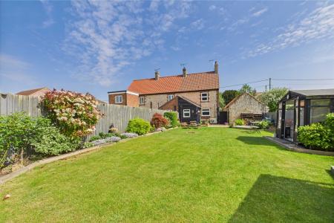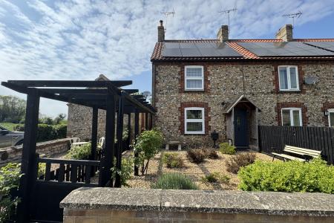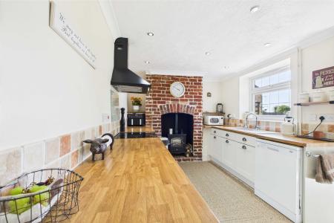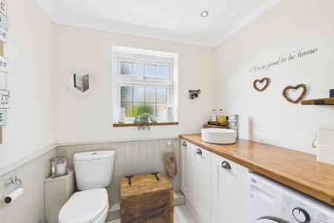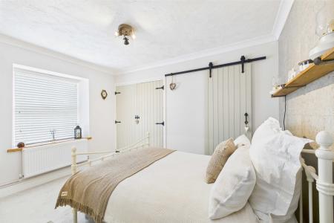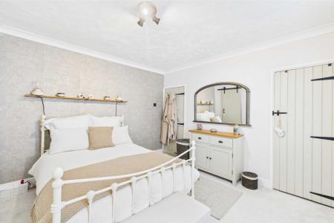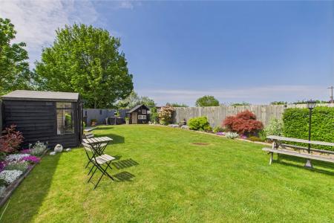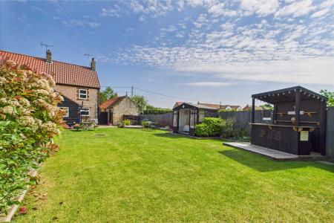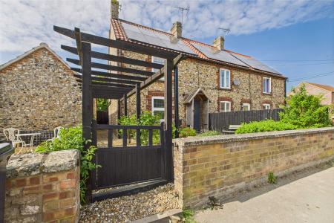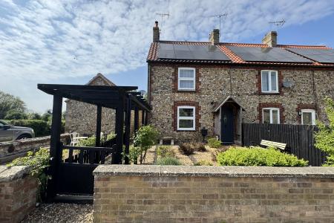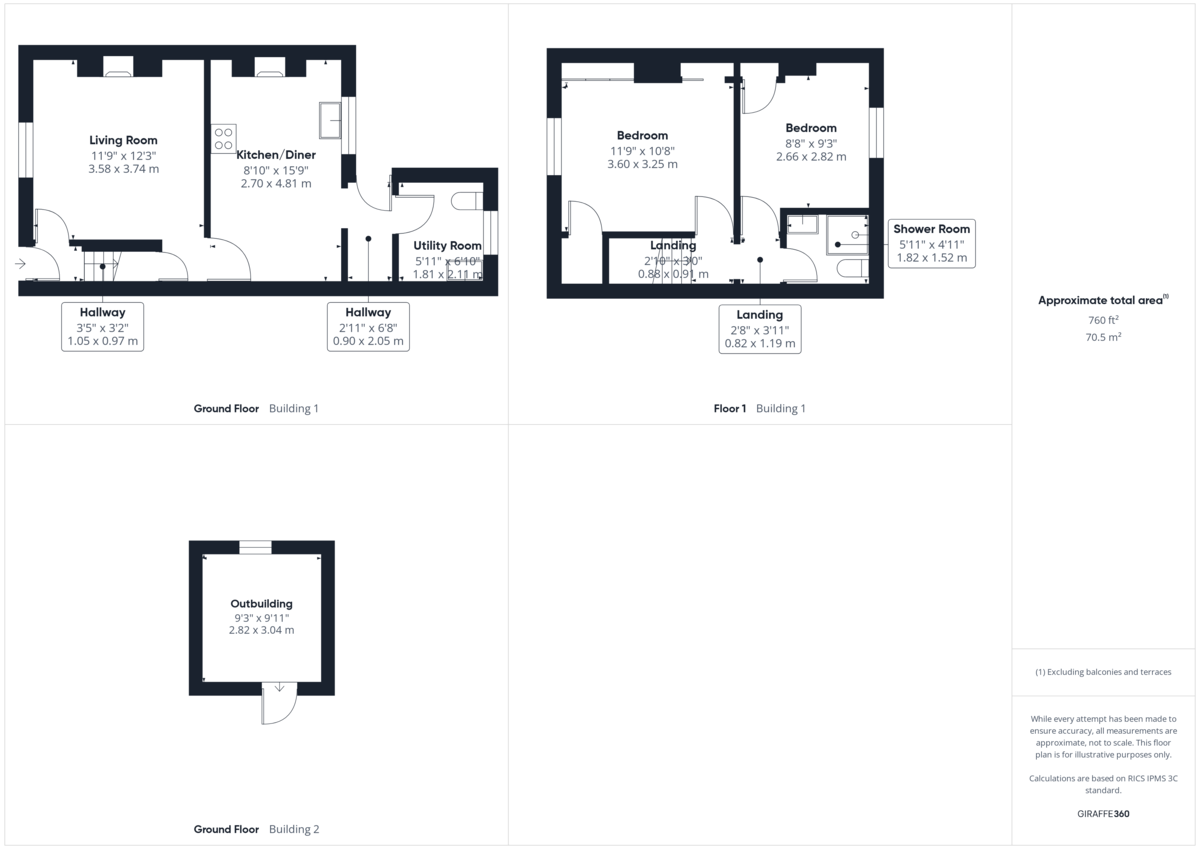- Non Estate Position
- Semi-Rural Village
- Lounge With Wood Burner
- Kitchen/Diner
- Utility/Cloakroom
- Two Bedrooms
- Shower Room
- Air Source Heating & Solar Panels
- Established Gardens
- Viewing Recommended
2 Bedroom End of Terrace House for sale in Thetford
SITUATION & LOCATION An exceptionally well presented two bedroom end of terraced cottage set in a non-estate position within this semi-rural West Norfolk village.
Having undergone a programme of improvement, the current owners have lovingly upgraded this cottage and is now full of charm and character throughout to include wood burning stove in the living room as well as fireplace that could be reinstalled within the kitchen. Further benefits include well fitted kitchen, a useful utility room that was formerly the ground floor bathroom which could be reinstated by a purchaser as well as two double bedrooms to the first floor and a well fitted shower room.
Recently the owners have had air source heating installed as well as solar panels therefor offering a wealth of charm and countryside living with the benefits of modern thermal efficiency.
Standing in lovely, well maintained gardens, this particular cottage should be viewed to appreciate the accommodation on offer.
The small village of Methwold Hythe lies approximately 1 mile North-West of the larger village of Methwold. Lying on the edge of the Thetford Forest, Methwold is a village of traditionally built chalk and flint cottages and houses; a church; secondary and primary schooling; social club; sports facilities and other amenities. The Suffolk market town of Brandon is approximately 7 miles away with Thetford lying approximately 14 miles to the East and Downham Market and King's Lynn lying 11 and 19 miles to the North.
ENTRANCE HALL With composite entrance door, laminate flooring, staircase to first floor.
LOUNGE 12' 3" x 11' 8" (3.74m x 3.58m) Laminate flooring, radiator, fireplace housing wood burning stove, UPVC double glazed window
KITCHEN/DINER 15' 9" x 8' 10" (4.81m x 2.70m) Range of matching floor cupboard units with work surfaces over incorporating ceramic sink, space for electric cooker with extractor hood over, plumbing for dishwasher, radiator, tiled floor, UPVC double glazed window.
REAR LOBBY Tiled floor, composite door leading to outside.
GROUND FLOOR CLOAKROOM 6' 11" x 5' 11" (2.11m x 1.81m) With WC, wash hand basin with vanity storage beneath, plumbing for automatic washing machine, radiator, tiled floor, UPVC double glazed window.
LANDING Fitted carpet, access to loft space
BEDROOM ONE 11' 9" x 10' 7" (3.60m x 3.25m) Fitted carpet, radiator, built in double wardrobe cupboard, built in single wardrobe cupboard and further cupboard over stairs, UPVC double glazed window.
BEDROOM TWO 9' 3" x 8' 8" (2.82m x 2.66m) Fitted carpet, radiator, built-in single wardrobe cupboard, UPVC double glazed window.
SHOWER ROOM 5' 11" x 4' 11" (1.82m x 1.52m) Comprising of corner shower cubicle with electric shower, WC, wash hand basin, radiator, cushion flooring.
OUTSIDE The front garden is chiefly laid to is laid shingle with a variety of plants and bushes.
The rear garden is enclosed by fencing and is chiefly laid to lawn and within the rear garden there is a useful brick and tiled outbuilding with light and power. Within the rear garden is a timber summer house and bar, both with electric. The lawned areas a further complimented by borders containing a variety of shrubs, plants and bushes.
We are advised by our clients that a right of way exists for the neighbouring property through the rear garden, equally there is a right of way for the neighbours through the front garden to provide access to their section of the outbuilding.
SERVICES Mains water and electric. Air source heating.
Private drainage via a septic tank.
EPC RATING To be confirmed.
COUNCIL TAX BAND Band A
AGENTS NOTE Please be advised that the solar panels are owned outright by the current vendors.
Property Ref: 58292_100335013235
Similar Properties
2 Bedroom Barn Conversion | Offers in excess of £250,000
A wonderful opportunity to acquire this three bedroom detached barn style residence located within the heart of the popu...
3 Bedroom Chalet | £250,000
This well presented three bedroom chalet style residence is located in a non-estate position towards the outskirts of th...
3 Bedroom Detached Bungalow | £250,000
A detached three bedroom bungalow situated on an established development of similar properties in the popular village of...
3 Bedroom Detached Bungalow | £255,000
A modern three bedroom detached bungalow set on a popular and sought after development of properties within the well ser...
3 Bedroom Detached Bungalow | £275,000
A spacious detached three bedroom bungalow, pleasantly situated down a shared private driveway in this popular West Suff...
3 Bedroom Detached Bungalow | £285,000
An excellent opportunity to purchase this lovely detached three bedroom bungalow the popular town of Brandon. immediatel...
How much is your home worth?
Use our short form to request a valuation of your property.
Request a Valuation

