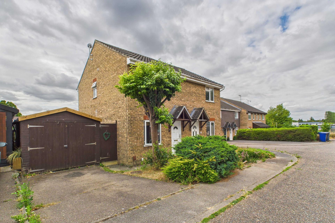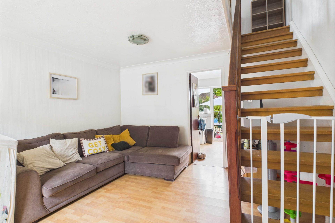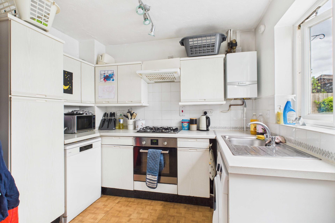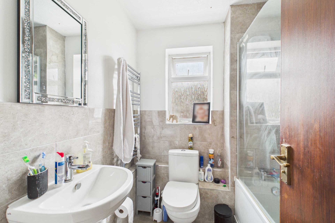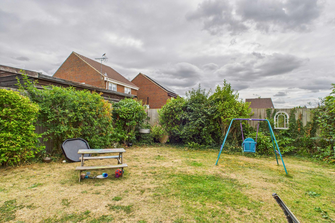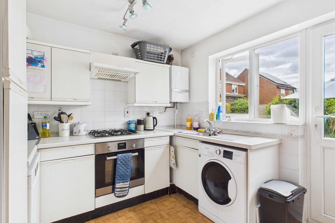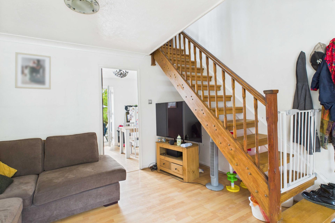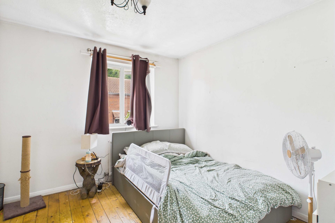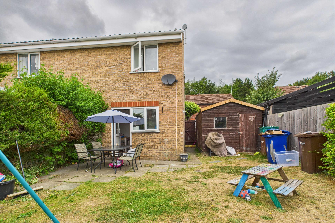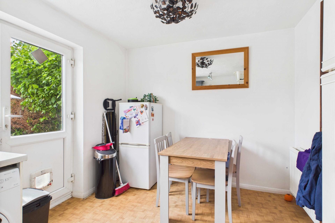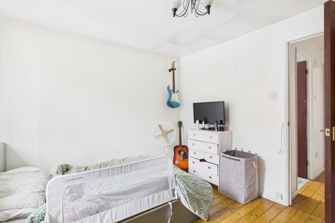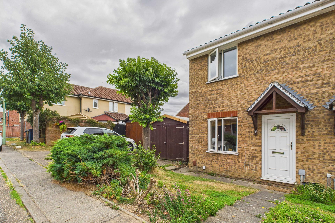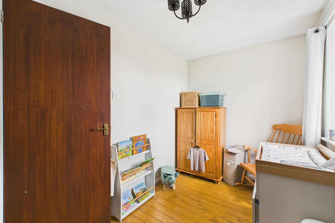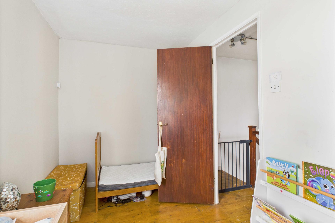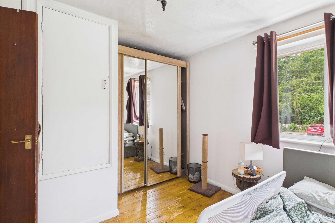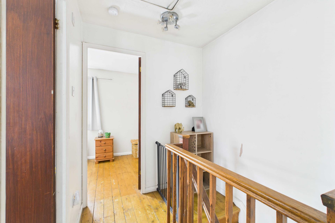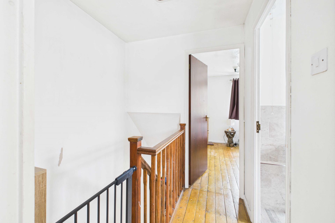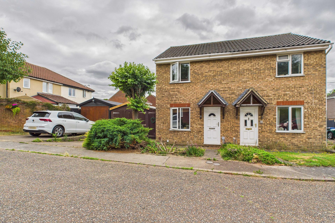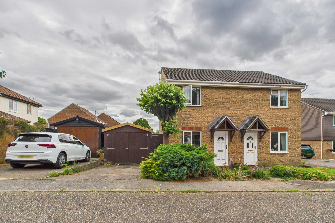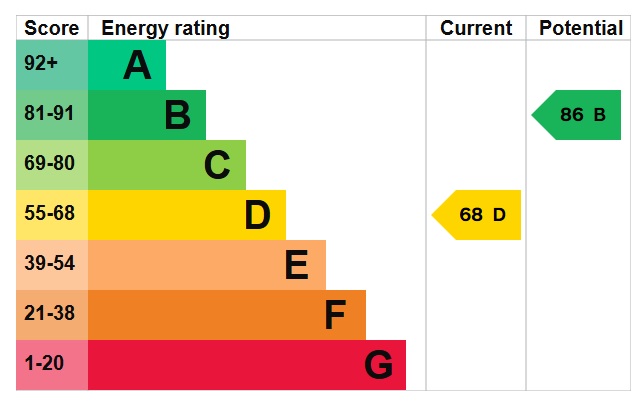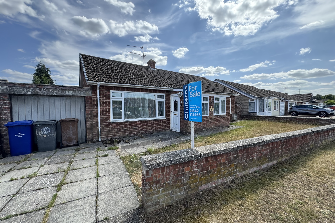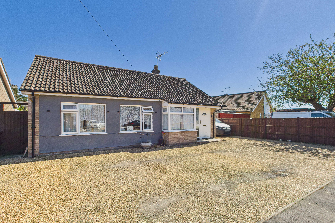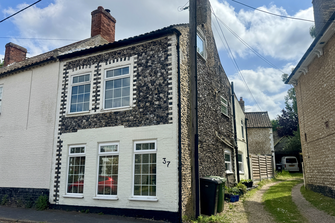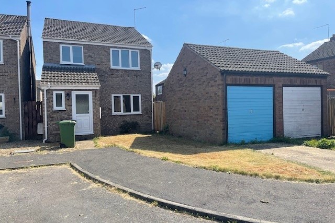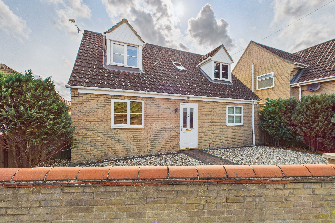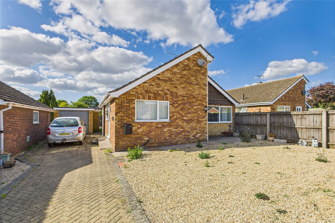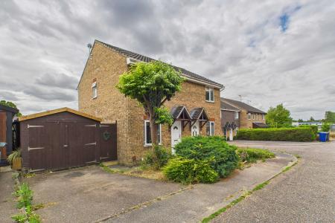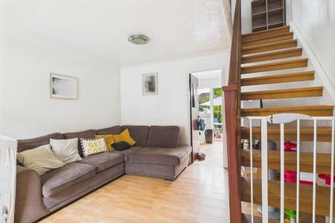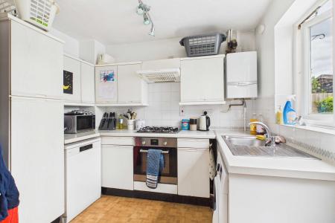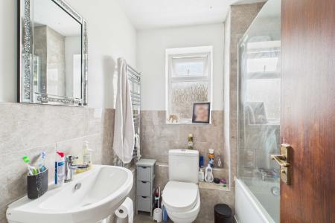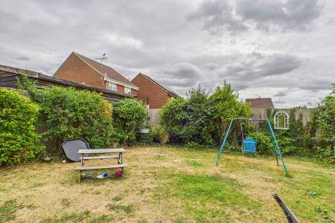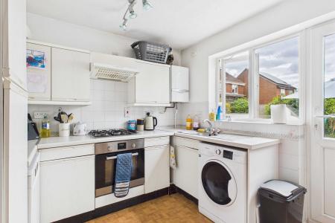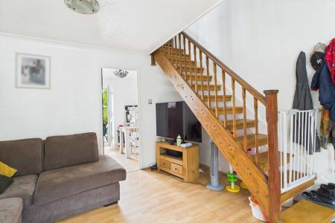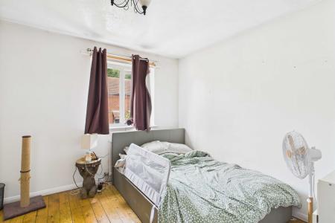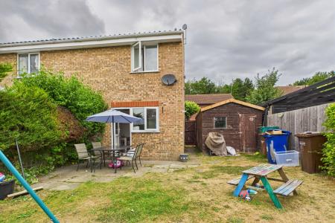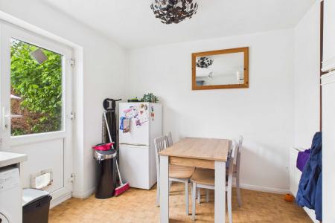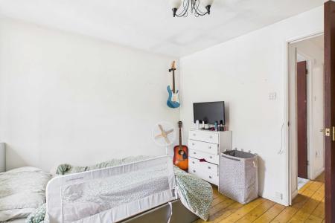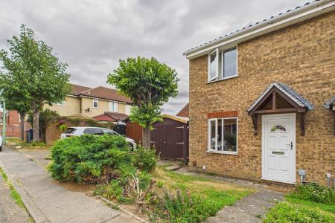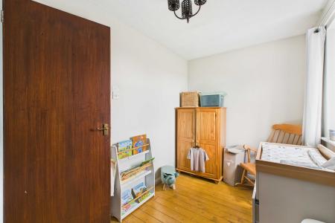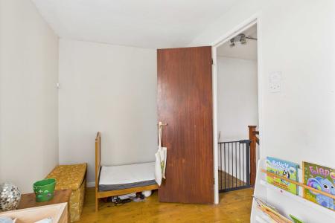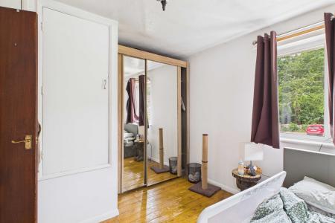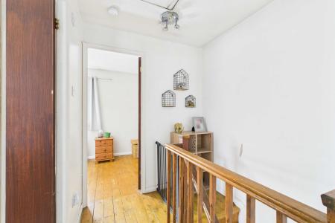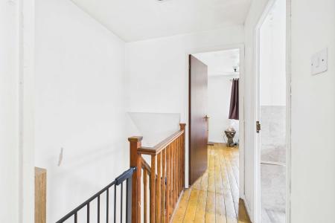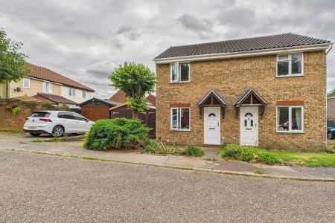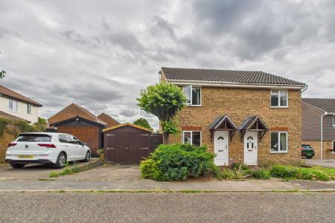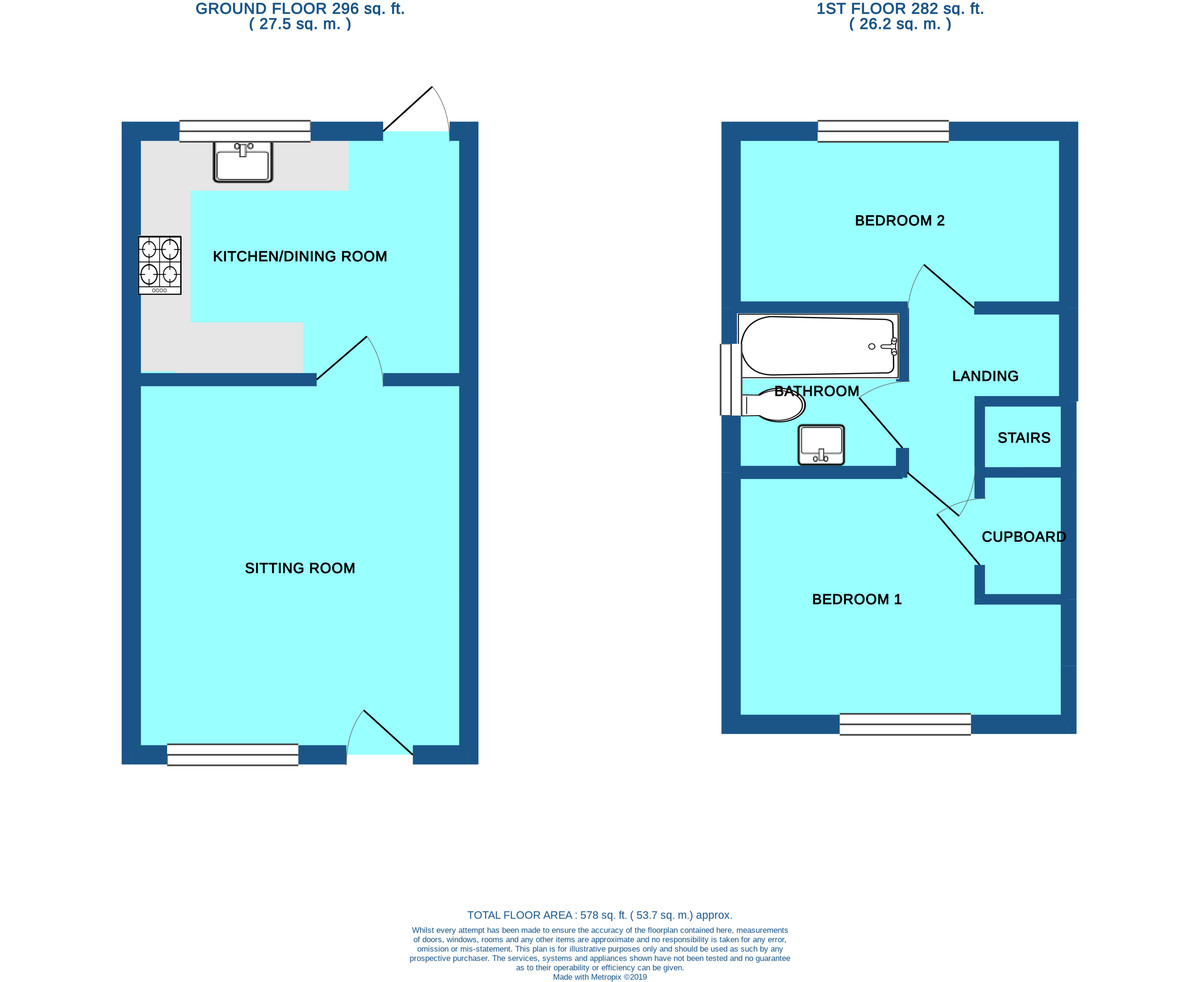- Semi-detached Family Home
- Two Bedrooms
- Sitting Room
- Kitchen / Dining Room
- Modern bathroom suite
- Good sized gardens
- Driveway parking
- Chain Free
- Popular location
- Viewing Highly Recommended
2 Bedroom Semi-Detached House for sale in Bury St Edmunds
SITUATION LOCATION Chilterns are pleased to offer for sale this modern two bedroom semi-detached house located conveniently within the market town of Bury St Edmunds. The property benefits from UPVC double glazing, gas central heating as well as parking and a good size garden. This property is being offered to the market Chain Free.
The Cathedral town of Bury St Edmunds lies in West Suffolk at the heart of East Anglia famous for its Benedictine Abbey. The town has extensive facilities and amenities to cater for all walks of life and has exceptional transport links. The A14 bypasses the town and links the Midlands with the East coast. London via the M11 is 60 miles. The railway station offers services to Cambridge, Norwich and Ipswich with connections for London. Bury St Edmunds is known as Suffolk's Foodie Capital with everything from award-winning fine dining to quality Suffolk home-cooked pub grub each with their own unique atmosphere. For beer lovers, Greene King has been brewing beer in Bury St Edmunds for more than 200 years. Shopping in Bury St Edmunds offers plenty of choice with a great mix of fantastic independents and High Street favorite's. There are beautiful outdoor spaces to explore and a plentiful arts scene including theatre, live music, film and art.
LOUNGE 14' 2" x 12' 7" (4.32m x 3.86m) Laminate flooring, radiator, UPVC double glazed window to front aspect, staircase to first floor, door leading to:
KITCHEN/DINER 12' 7" x 9' 1" (3.86m x 2.77m) Fitted with range of matching wall and floor cupboard units with work surfaces over, incorporating stainless steel sink unit with mixer tap, built in electric oven, gas hob with extractor over, space for washing machine and fridge freezer, wall mounted Vaillant gas boiler, radiator, laminate flooring, UPVC double glazed window to rear aspect and UPVC double glazed door to outside.
Stairs from lounge to first floor.
LANDING Access to loft space, storage cupboard.
BEDROOM ONE 12' 7" x 9' 11" (3.84m x 3.03m) Radiator, UPVC double glazed window to front aspect.
BEDROOM TWO 12' 7" x 6' 7" (3.84m x 2.01m) Radiator, UPVC double glazed window to rear aspect.
BATHROOM With modern white suite comprising of W.C, sink unit; panelled bath with glass shower screen; part tiling to walls, UPVC double glazed window to side aspect, chrome towel rail.
OUTSIDE To the front of the property there is a small area with shrubs and bushes, a concrete hardstanding provides parking and there is access to the timber garage/workshop.
A gate gives access in to the rear garden, this is enclosed by fencing and predominately lawned with some shrubs and bushes and a paved patio area.
EPC RATING D
COUNCIL TAX BAND B
SERVICES Mains electric, water, drainage and gas.
Gas central Heating.
Property Ref: 58292_100335013328
Similar Properties
4 Bedroom Detached Bungalow | £230,000
Refurbishment Opportunity!! An established and extended detached bungalow situated on a popular development of similar p...
2 Bedroom Detached Bungalow | £230,000
An established two bedroom detached bungalow on this popular and sought after development of similar homes within this d...
3 Bedroom Cottage | £225,000
A charming Period cottage built in traditional local materials and boasting comfortable accommodation over three floors...
3 Bedroom Detached House | £240,000
Detached three bedroom house with separate lounge and dining room; well fitted kitchen and modern bathroom with shower o...
3 Bedroom Chalet | £250,000
This well presented three bedroom chalet style residence is located in a non-estate position towards the outskirts of th...
3 Bedroom Detached Bungalow | £250,000
A detached three bedroom bungalow situated on an established development of similar properties in the popular village of...
How much is your home worth?
Use our short form to request a valuation of your property.
Request a Valuation

