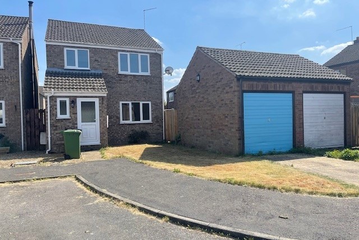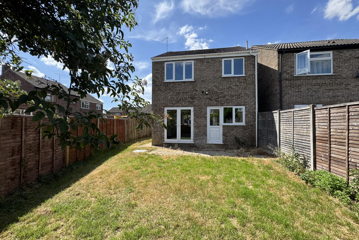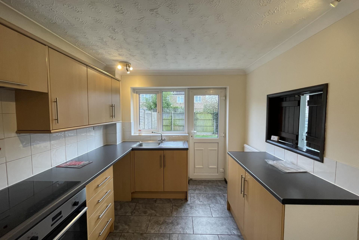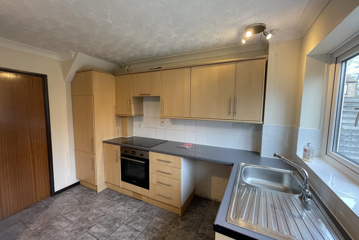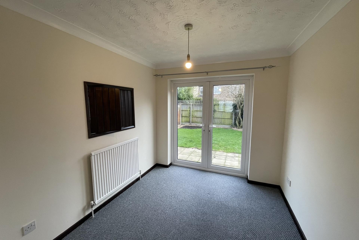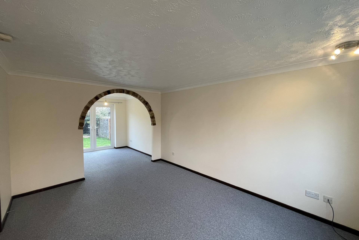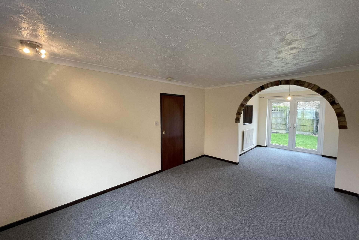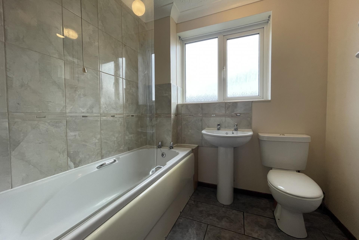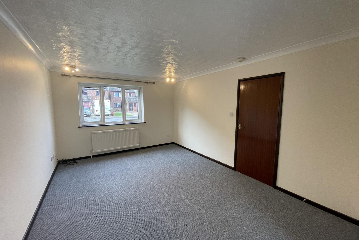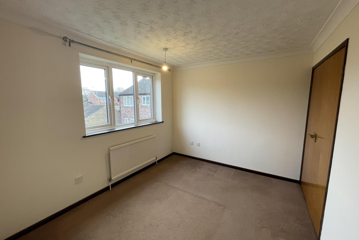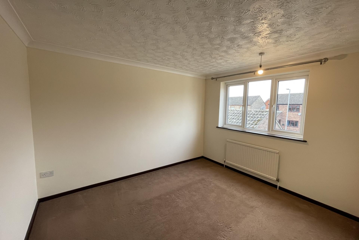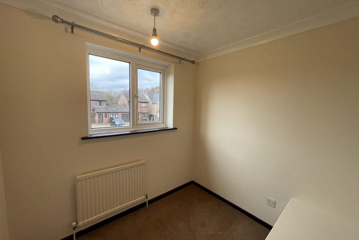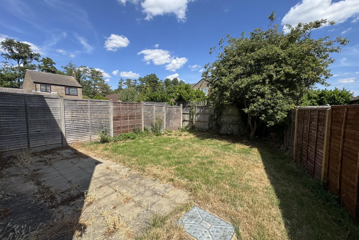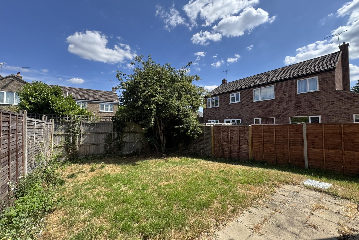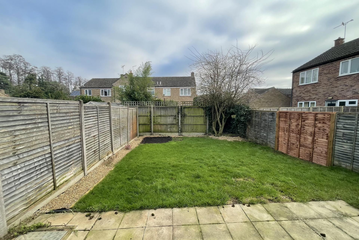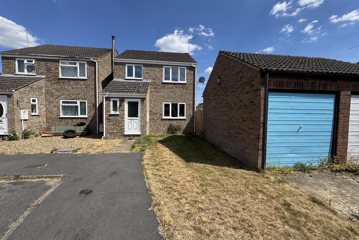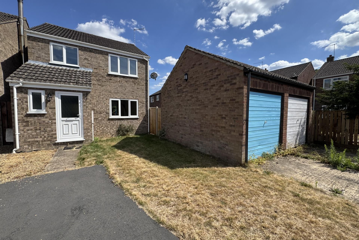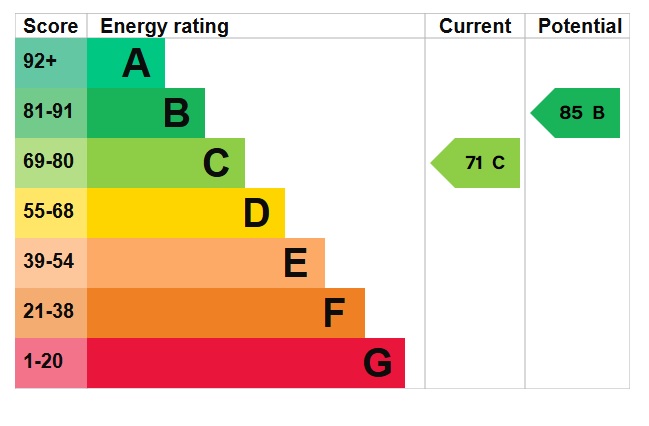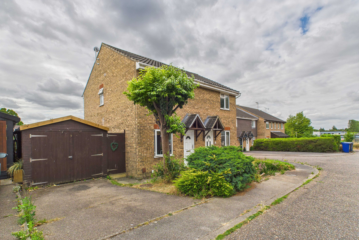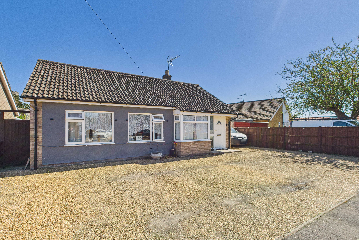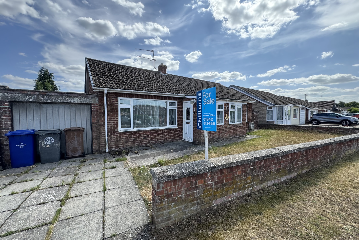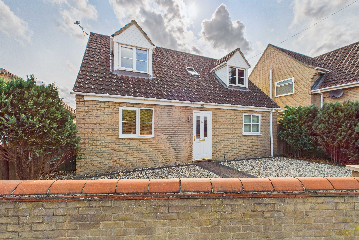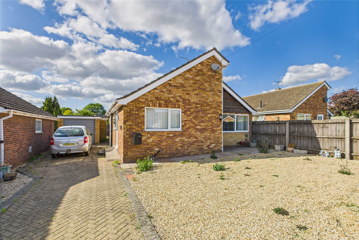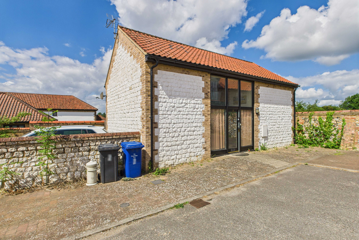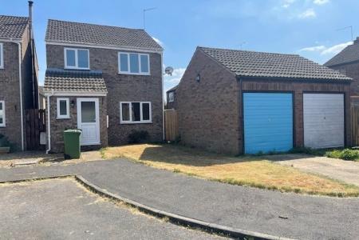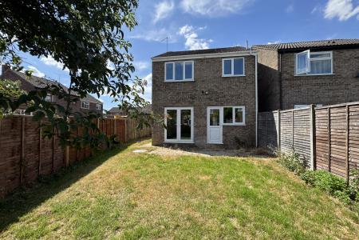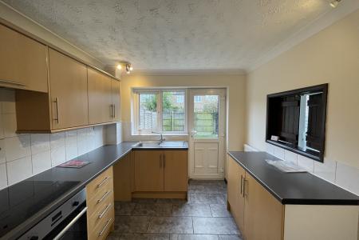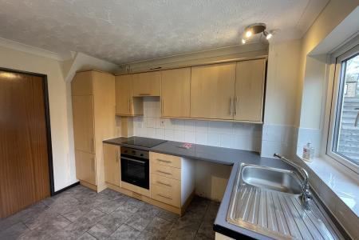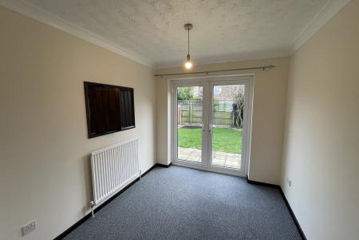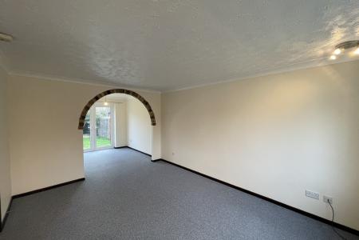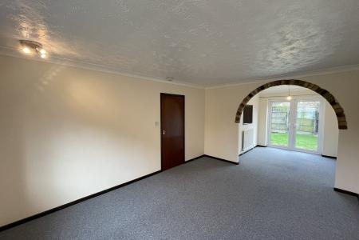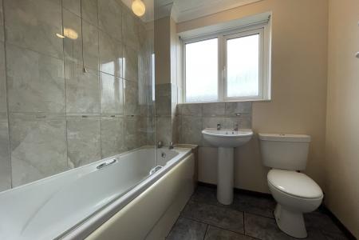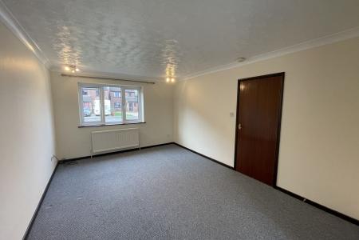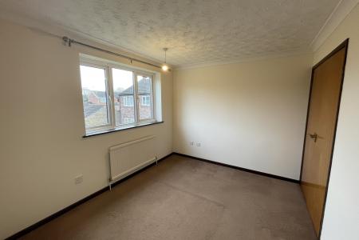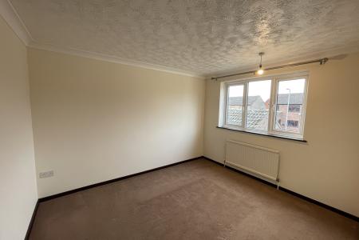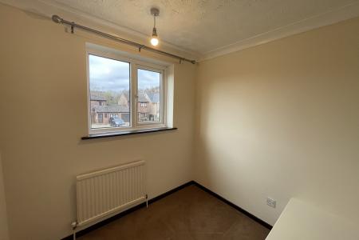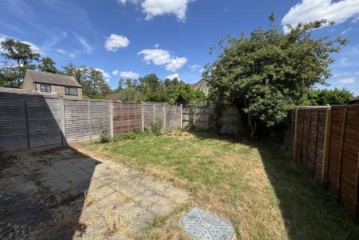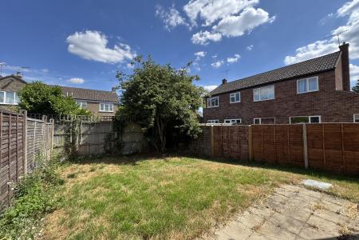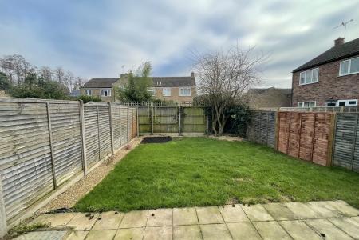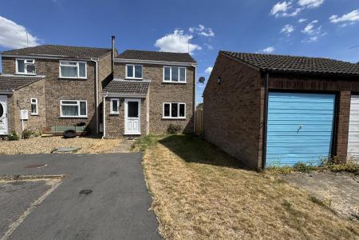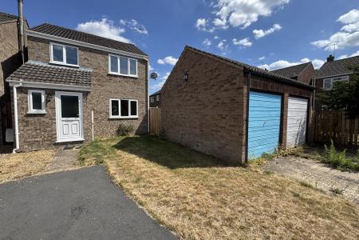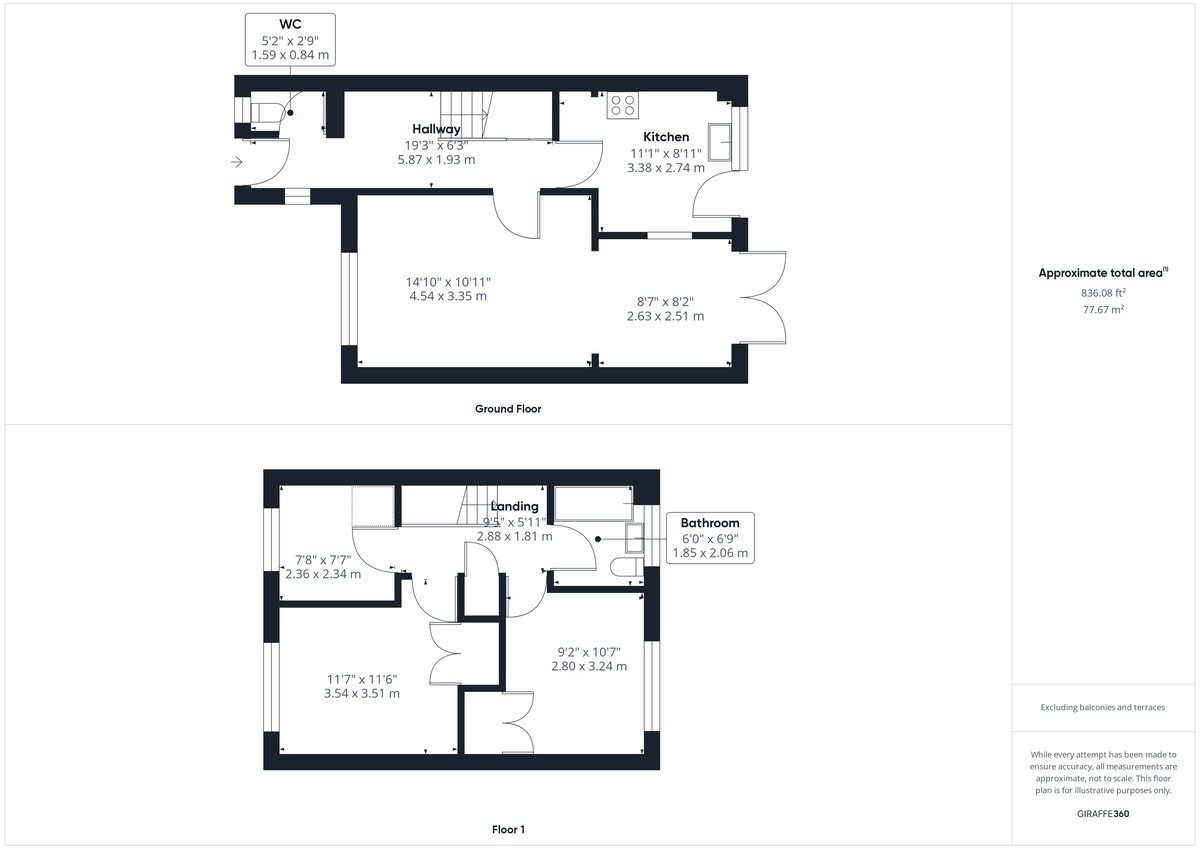- Hallway
- Lounge
- Dining area
- Cloakroom
- Kitchen
- 3 bedrooms
- Bathroom
- Gardens with patio
- Gas Central Heating
- Upvc double glazing throughout
3 Bedroom Detached House for sale in THETFORD
SITUATION & LOCATION Mundford is a popular village; well served and lying in the heart of the Breckland countryside. The property's benefits include energy efficient UPVC double glazing throughout; full gas fired central heating and pleasant gardens with garage, driveway and patio. Viewings are recommended.
Mundford is a village located on the edge of Thetford Forest, about 4 miles from the market town of Brandon which has its rail link to Cambridge/ Norwich, and about 8 miles from the larger town of Thetford. The village has its own shops; primary school; church and public house and a central playing field with a modern village hall complex. In addition, there is a bowls and cricket club, as well as a number of other organised social events.
ENTRANCE HALL With entrance door; laminate flooring; curtains; radiator; understairs storage cupboard.
CLOAKROOM W.C, radiator, wash hand basin.
LOUNGE 14'10 x 11'1 (4.52m x 3.38m) Fitted carpet; fitted curtains, radiator. Large arch opening to:
DINING ROOM 8'8 x 8'3 (2.64m x 2.51m) Radiator; French doors onto sun terrace; fitted carpet and curtains.
KITCHEN 9' x 8'7 (2.74m x 2.62m) Fitted range of modern matching wall and floor cupboard units with work surfaces over incorporating single stainless steel sink unit with mixer tap; plumbing for automatic washing machine; built in electric oven and hob with extractor hood over; cupboard housing gas fired boiler (serving central heating and domestic hot water); radiator; cushioned flooring, door to rear garden.
STAIRCASE LEADING FROM HALLWAY TO FIRST FLOOR
LANDING Radiator; fitted carpet; airing cupboard with insulated hot water cylinder.
BEDROOM 1 11'8 x 9'10 (3.56m x 3m) Radiator; built in double wardrobe, cupboard; fitted carpet and curtains.
BEDROOM 2 10'8 x 9'2 (3.25m x 2.79m) Radiator; built in double wardrobe, cupboard; fitted carpet.
BEDROOM 3 7'9 x 7'8 (2.36m x 2.34m) Radiator; fitted carpet.
BATHROOM White suite comprising of panelled bath with electric shower over; glass shower screen; pedestal wash basin, W.C and cushioned flooring.
OUTSIDE There are gardens to the front and rear. These are mainly lawned with various shrubs and bushes. There is a paved sun terrace at the rear. A driveway leads to
BRICK AND TILED GARAGE With up and over door; plus a door to rear garden.
COUNCIL TAX BAND B
EPC RATING C
SERVICES Mains electric, water and sewerage. Gas central heating.
Property Ref: 58292_100335012972
Similar Properties
2 Bedroom Semi-Detached House | £230,000
A modern two bedroom semi-detached home occupying a popular residential location this sought after town. The property be...
2 Bedroom Detached Bungalow | £230,000
An established two bedroom detached bungalow on this popular and sought after development of similar homes within this d...
4 Bedroom Detached Bungalow | £230,000
Refurbishment Opportunity!! An established and extended detached bungalow situated on a popular development of similar p...
3 Bedroom Chalet | £250,000
This well presented three bedroom chalet style residence is located in a non-estate position towards the outskirts of th...
3 Bedroom Detached Bungalow | £250,000
A detached three bedroom bungalow situated on an established development of similar properties in the popular village of...
2 Bedroom Barn Conversion | Offers in excess of £250,000
A wonderful opportunity to acquire this three bedroom detached barn style residence located within the heart of the popu...
How much is your home worth?
Use our short form to request a valuation of your property.
Request a Valuation

