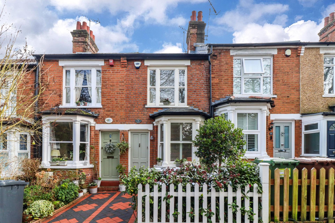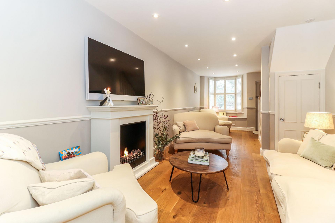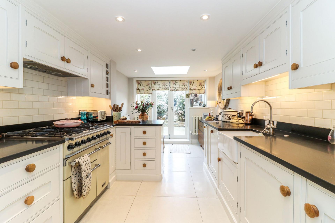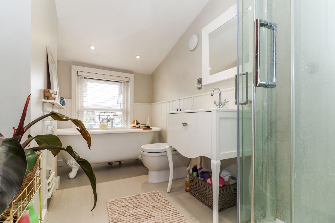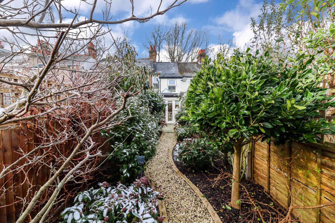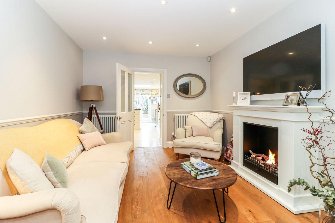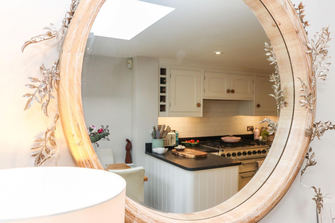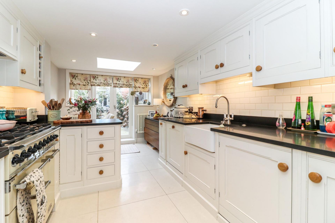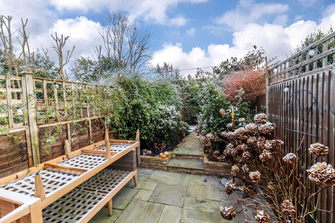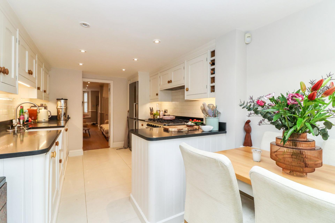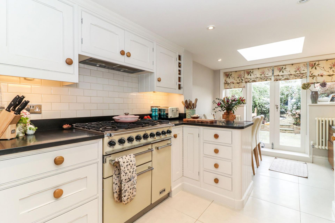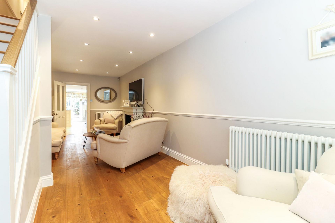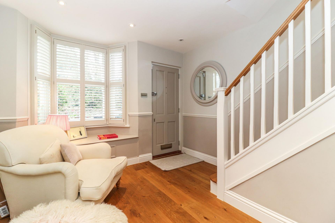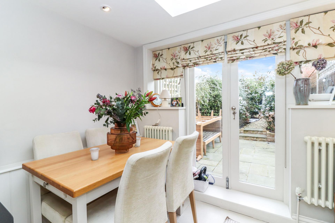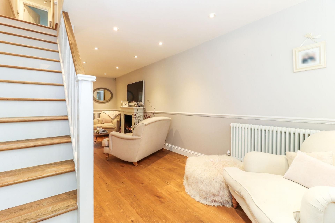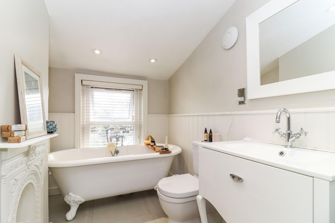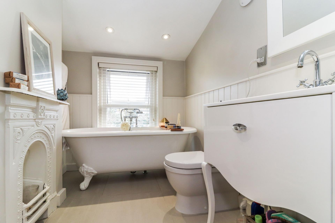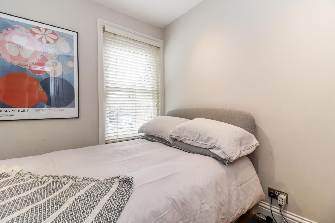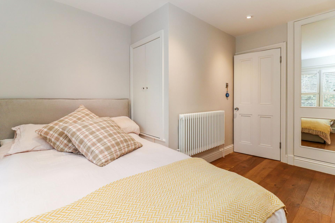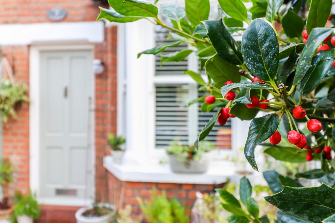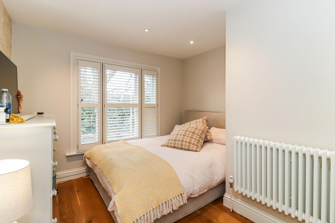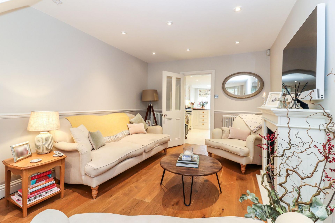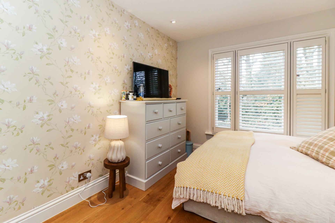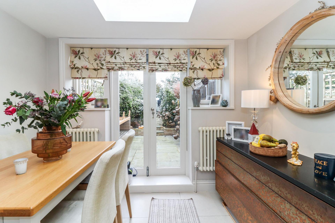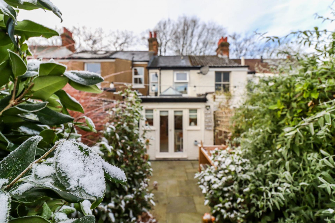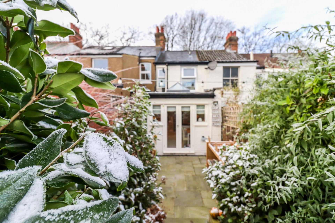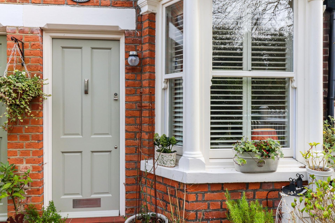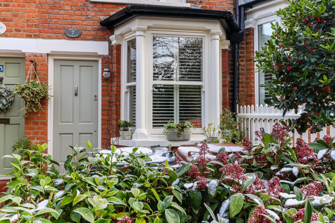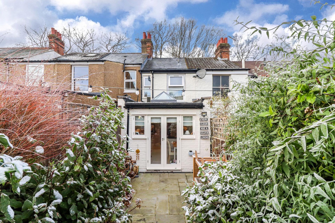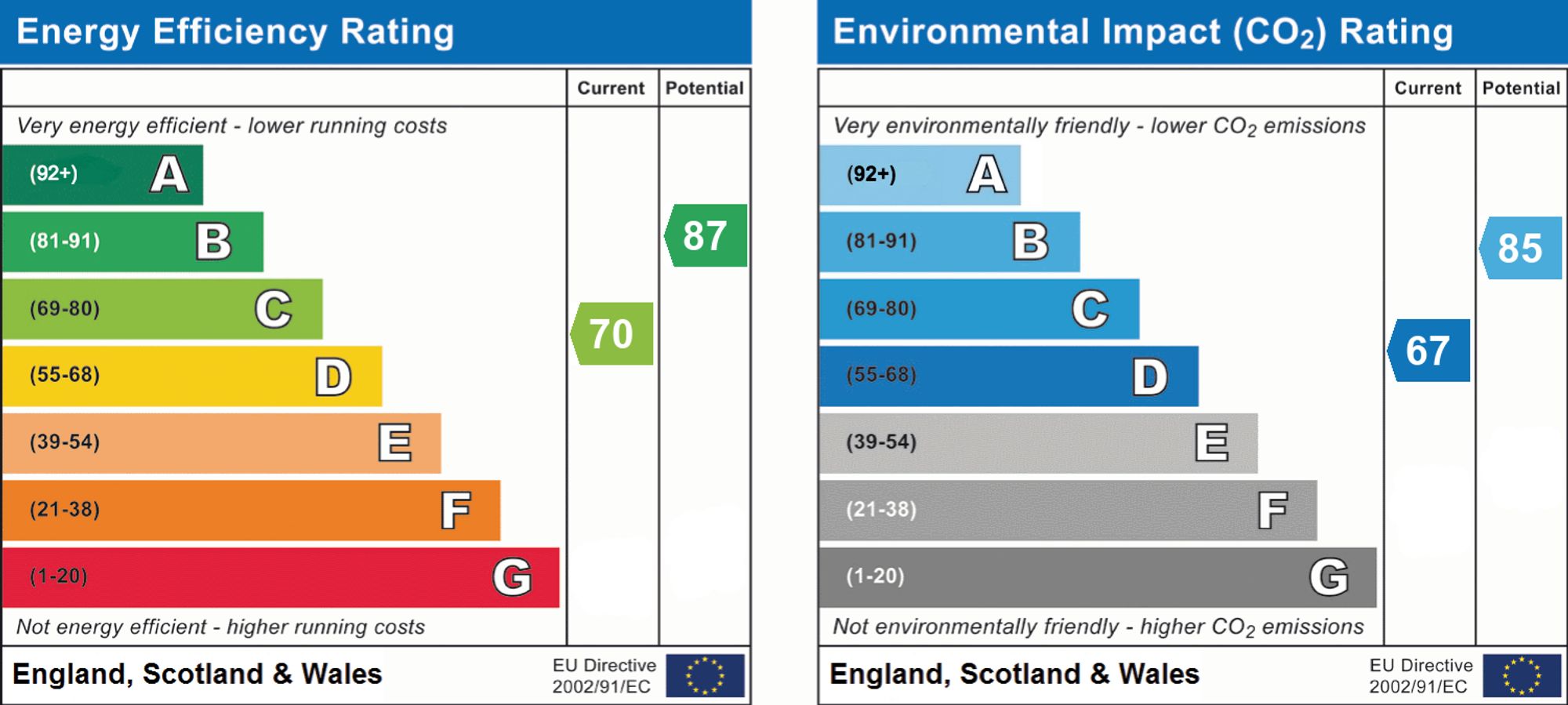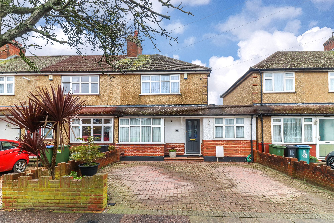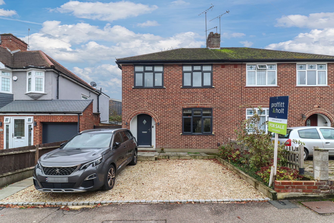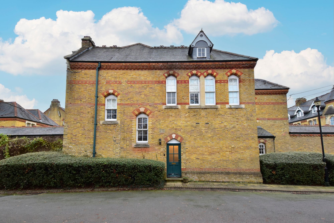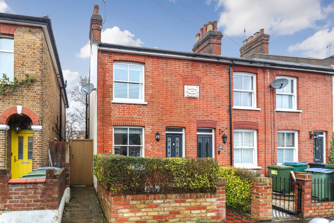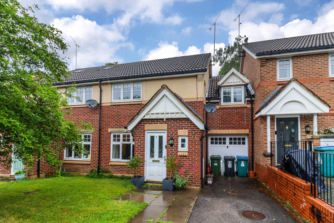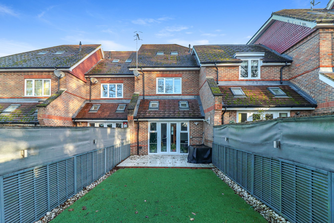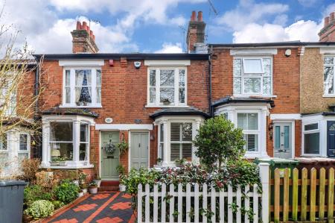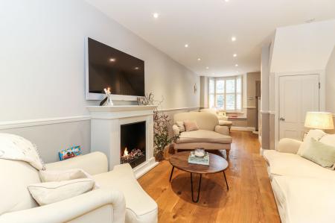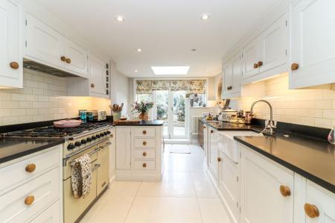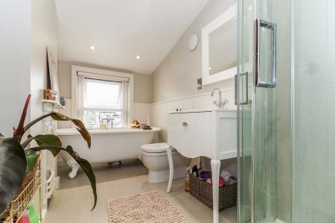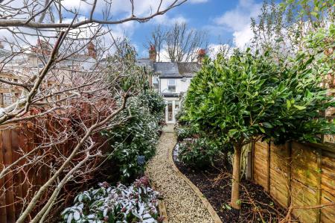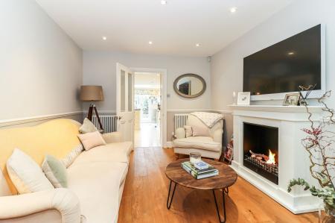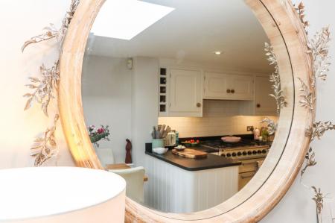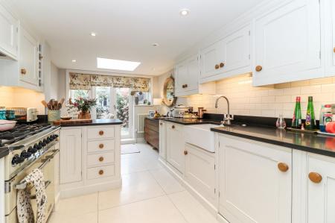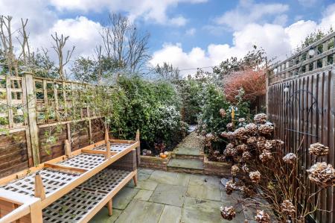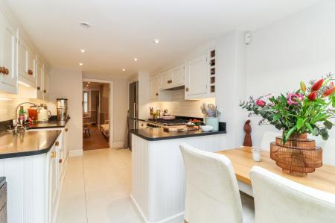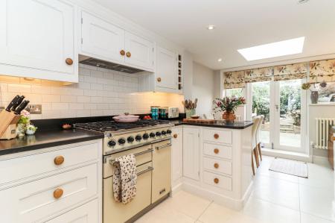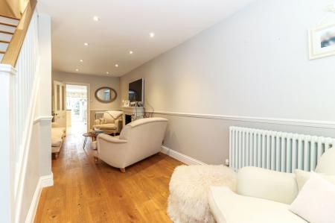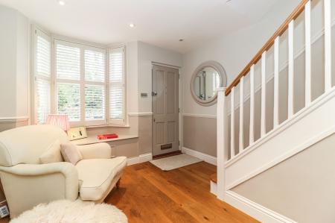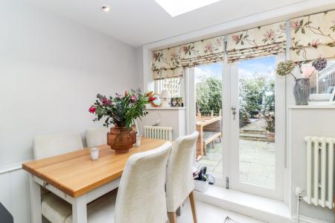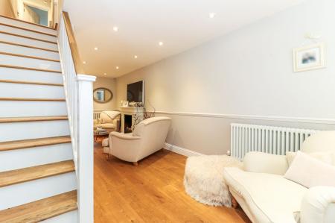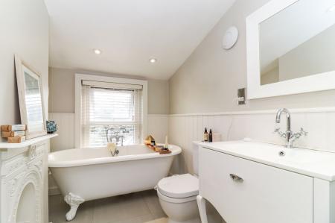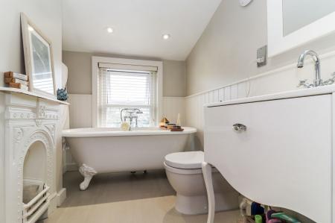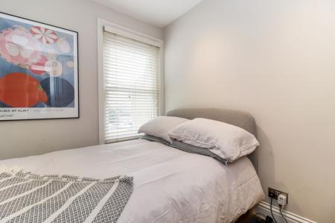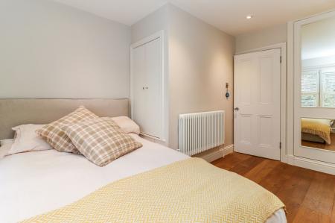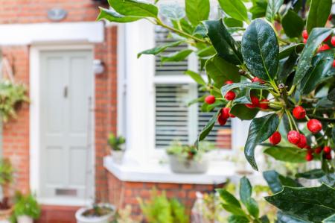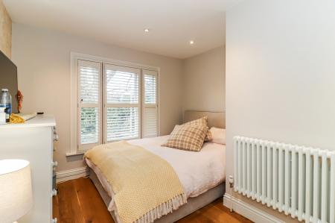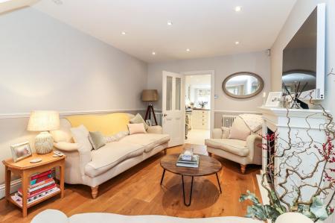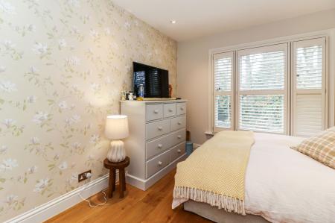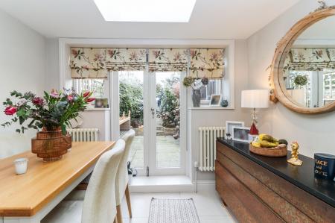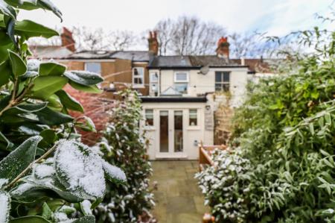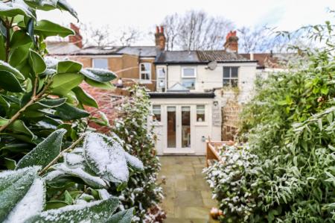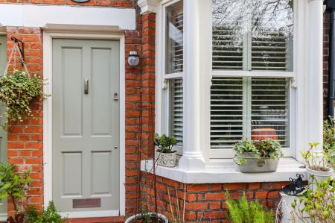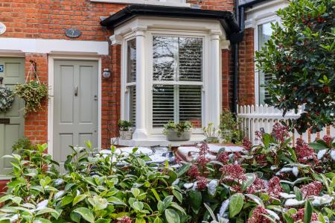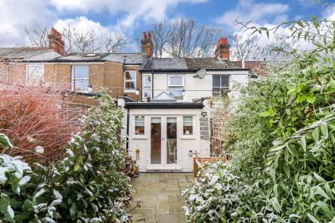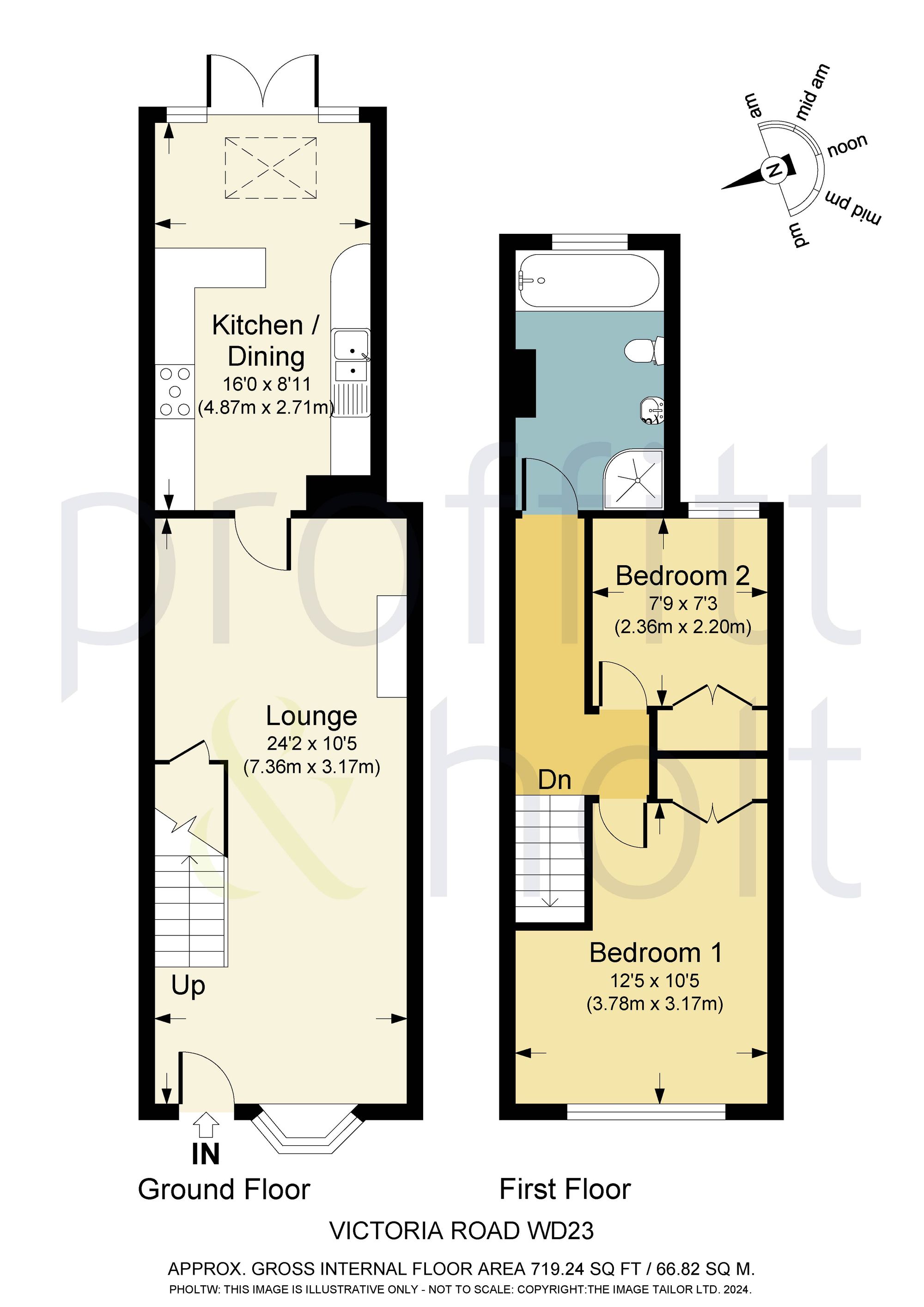- Character Cottage
- Two Bedrooms
- Tastefully Decorated Throughout
- Located Opposite St Margaret's School and Close to St Hilda's School
- Family Bathroom on the First Floor
- Enclosed Rear Garden
- Spacious Sitting/Dining Room
- Feature Cosy Fireplace
- Planning Permission Granted for a Loft Conversion adding a Master Bedroom and Ensuite
2 Bedroom Terraced House for sale in Bushey
Situated within the heart of a picturesque village, this delightful 2-bedroom terraced house exudes quintessential charm with its chocolate box exterior. Beyond the charming facade lies a warm and inviting home that seamlessly combines traditional features with modern comforts. One of the key highlights of this property is its proximity to the sought-after St Margaret’s school which is located directly opposite as well as St Hilda's school and Merry Hill Primary school which are both within walking distance.
The spacious sitting/dining room welcomes you with its wooden floors and large Bay window, creating a cosy atmosphere that is further enhanced by the feature fireplace as the focal point of the room. Tastefully decorated throughout, the property exudes a sense of homely serenity that is sure to appeal to those seeking a tranquil retreat.
The cottage-style fitted kitchen is well-equipped and provides a practical yet charming space to entertain and is as functional as it is inviting. There is a natural dining area at the rear of the kitchen, with space for table and chairs space and double doors opening into the garden.
On the first floor, there are two double bedrooms and a large, stylish family bathroom with wooden panels.
A real bonus is that this property benefits from planning permission granted for a loft conversion, providing an opportunity for future expansion and further development whilst creating a master bedroom with an en-suite.
In conclusion, this charming terraced house presents a unique opportunity to own a characterful home in a highly desirable location. With its blend of traditional charm and modern amenities, as well as the potential for future expansion, this home is ready to welcome new owners looking for a place to create lasting memories and enjoy the comforts of village life.
Important Information
- This is a Freehold property.
- This Council Tax band for this property is: D
- EPC Rating is C
Property Ref: 9f23fd68-0532-4ded-beef-71816394d6b2
Similar Properties
3 Bedroom Terraced House | Offers in excess of £525,000
This well-presented 3-bedroom versatile home is situated just a short walk from local amenities. Extended kitchen. Spaci...
Carisbrooke Avenue, Watford, WD24
3 Bedroom Semi-Detached House | £525,000
A beautifully presented three-bedroom semi-detached family home, offering bright and contemporary interiors throughout,...
3 Bedroom Not Specified | £500,000
Set within the highly sought-after Reeds development, this beautifully presented three-bedroom home offers generous acco...
2 Bedroom End of Terrace House | Offers in region of £550,000
A double storey extended two-bedroom Victorian home situated in the highly sought-after Nascot Village close to local am...
3 Bedroom Terraced House | Offers in excess of £585,000
A stylish and well-presented three-bedroom family home, ideally located in a sought-after location. Contact Proffitt & H...
3 Bedroom Terraced House | Offers in excess of £585,000
Nestled within a highly regarded location, this beautifully presented three-bedroom townhouse offers stylish, flexible l...
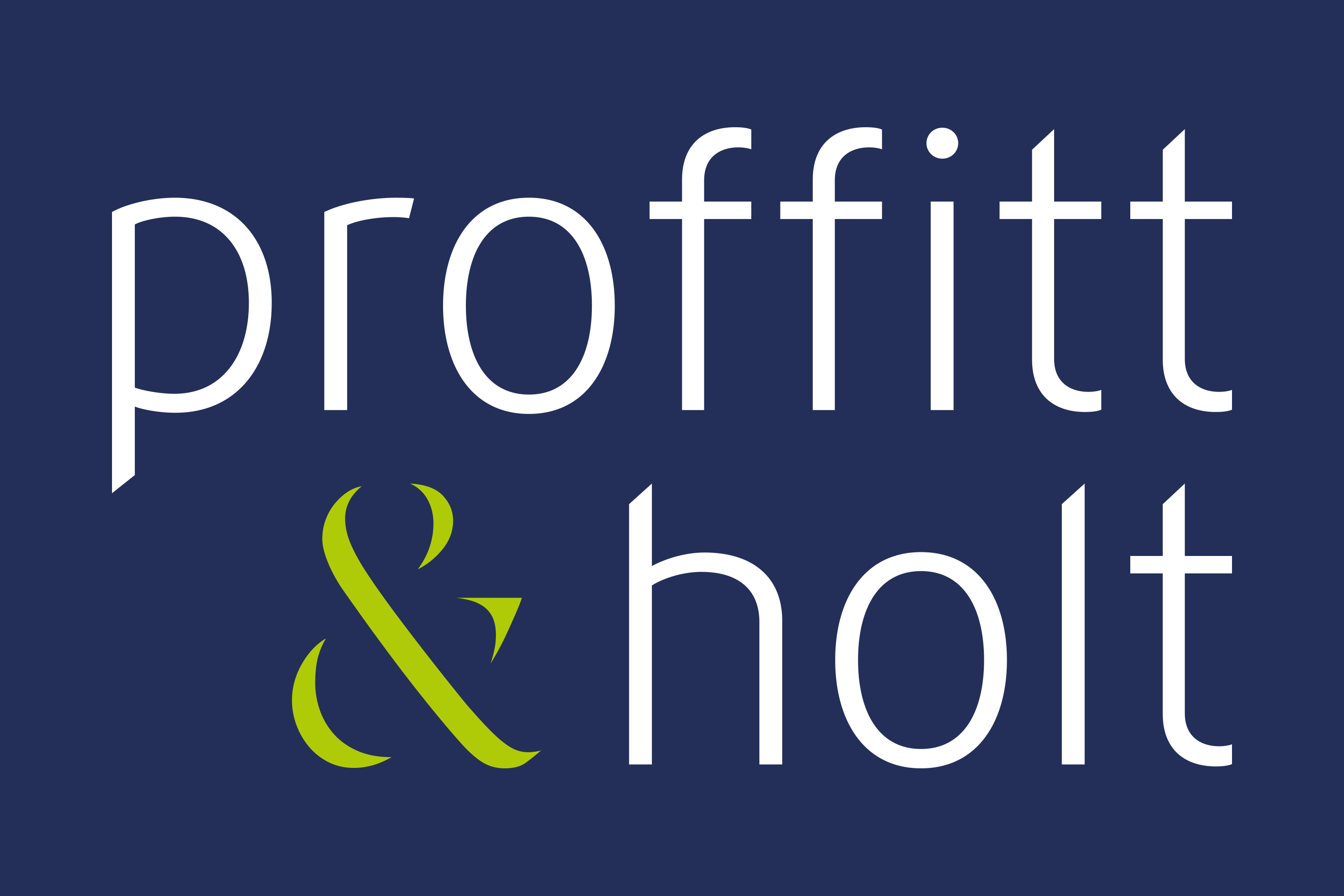
Proffitt & Holt (Watford)
Watford, Hertfordshire, WD17 1NA
How much is your home worth?
Use our short form to request a valuation of your property.
Request a Valuation
