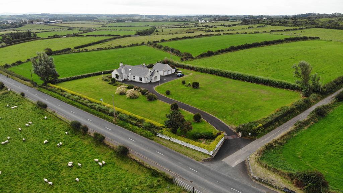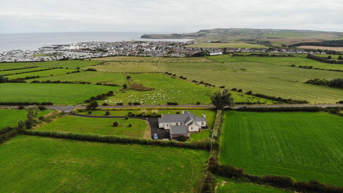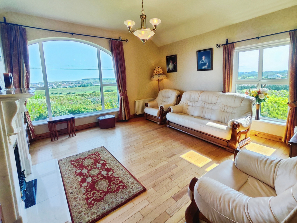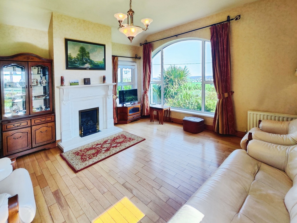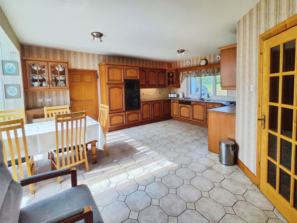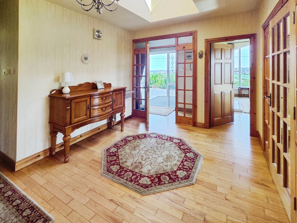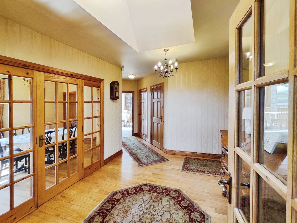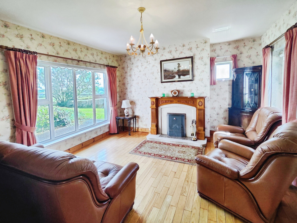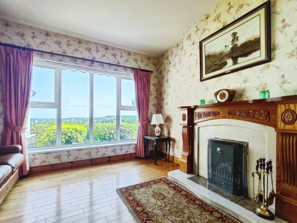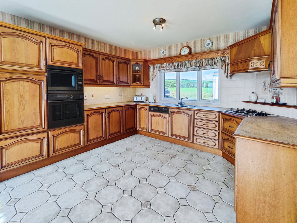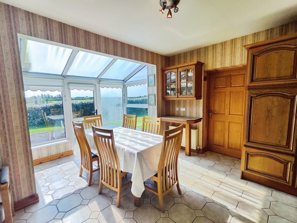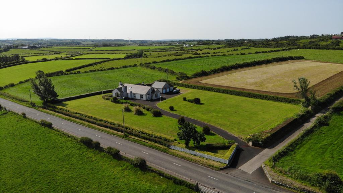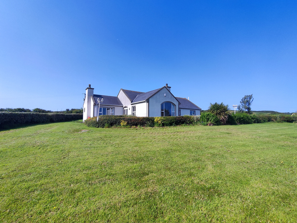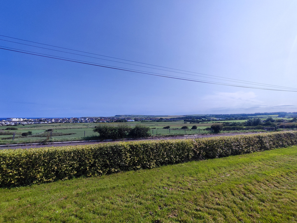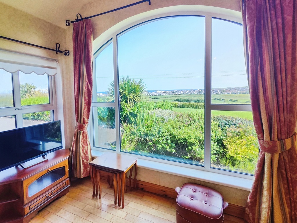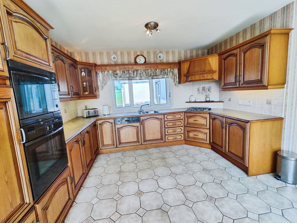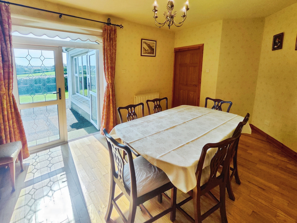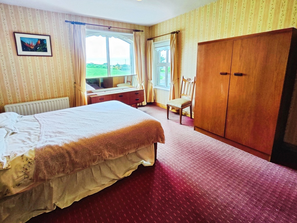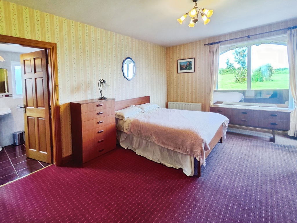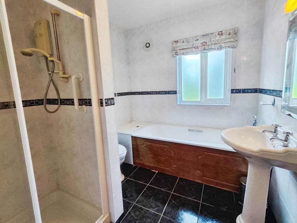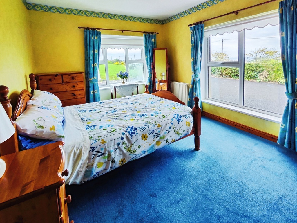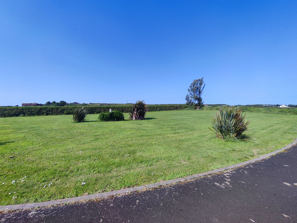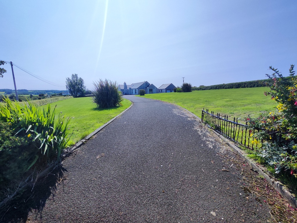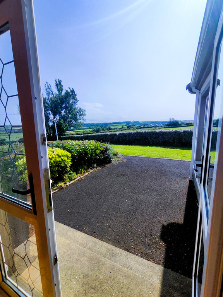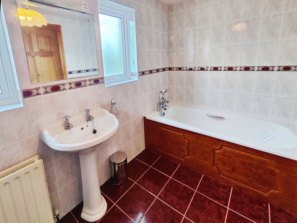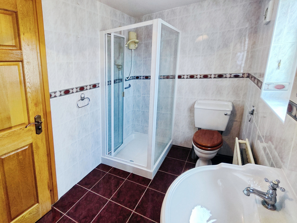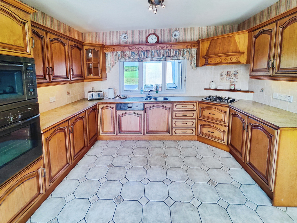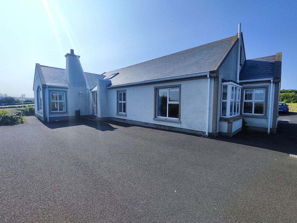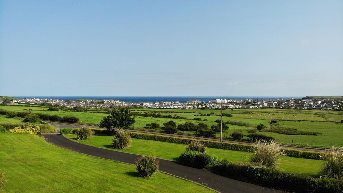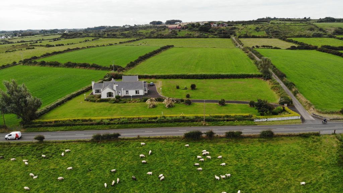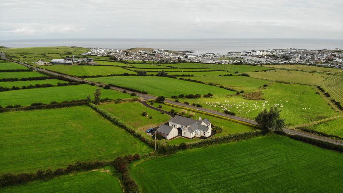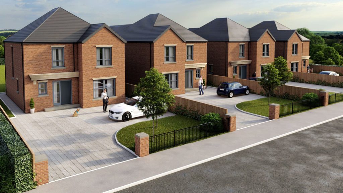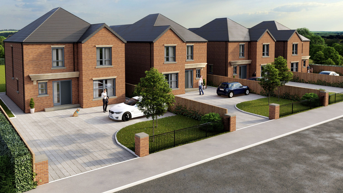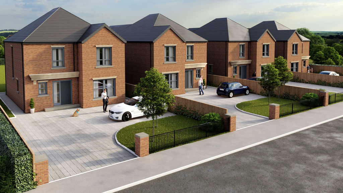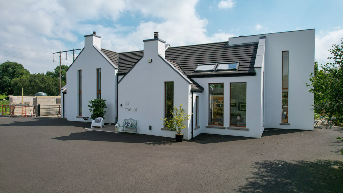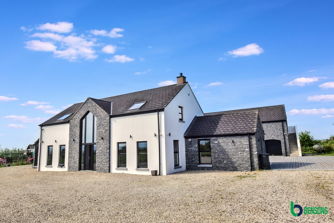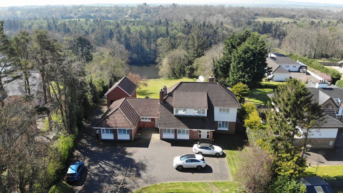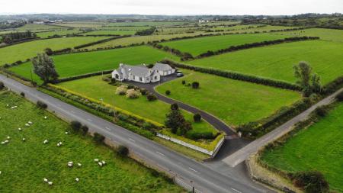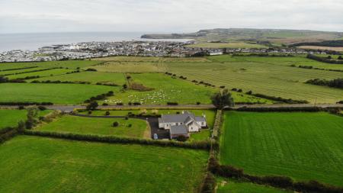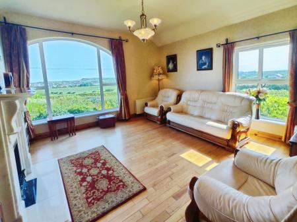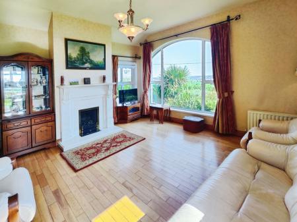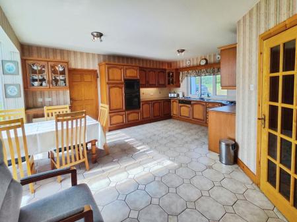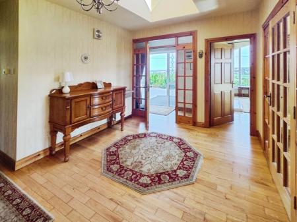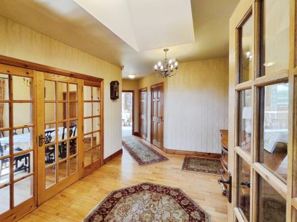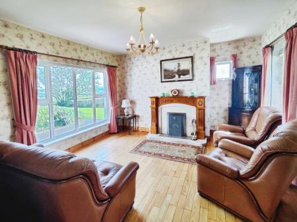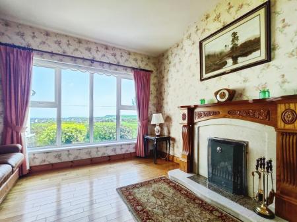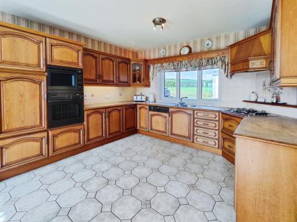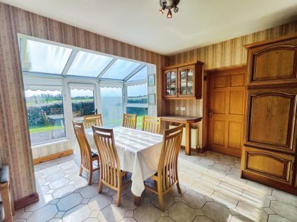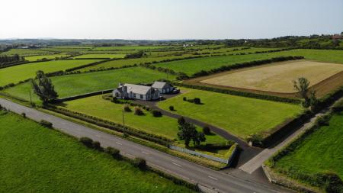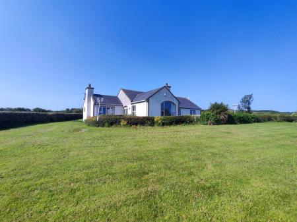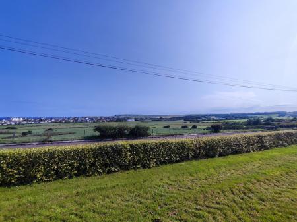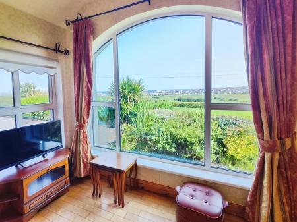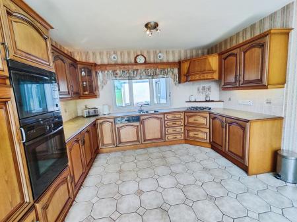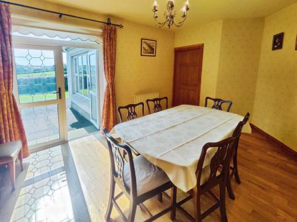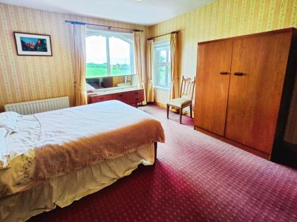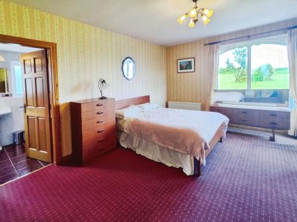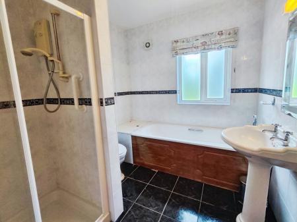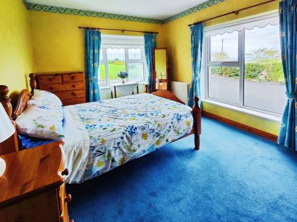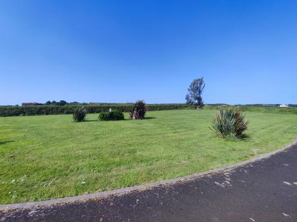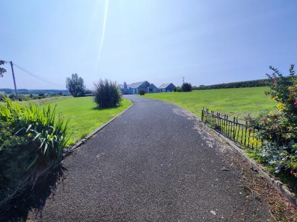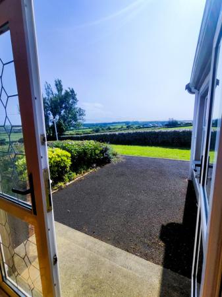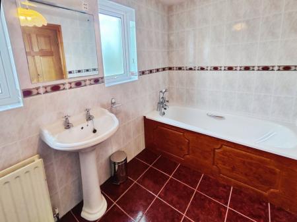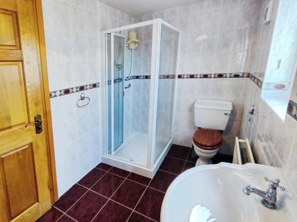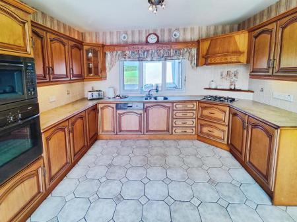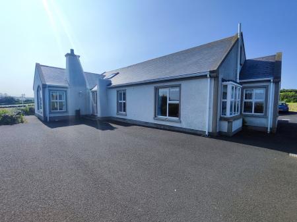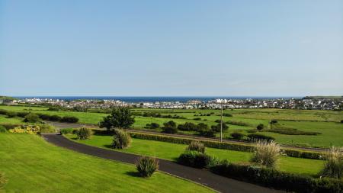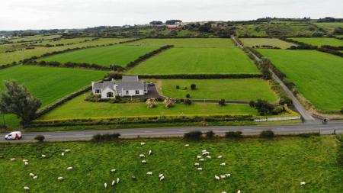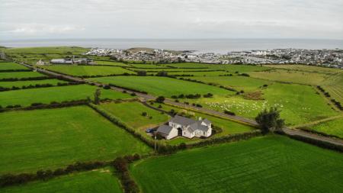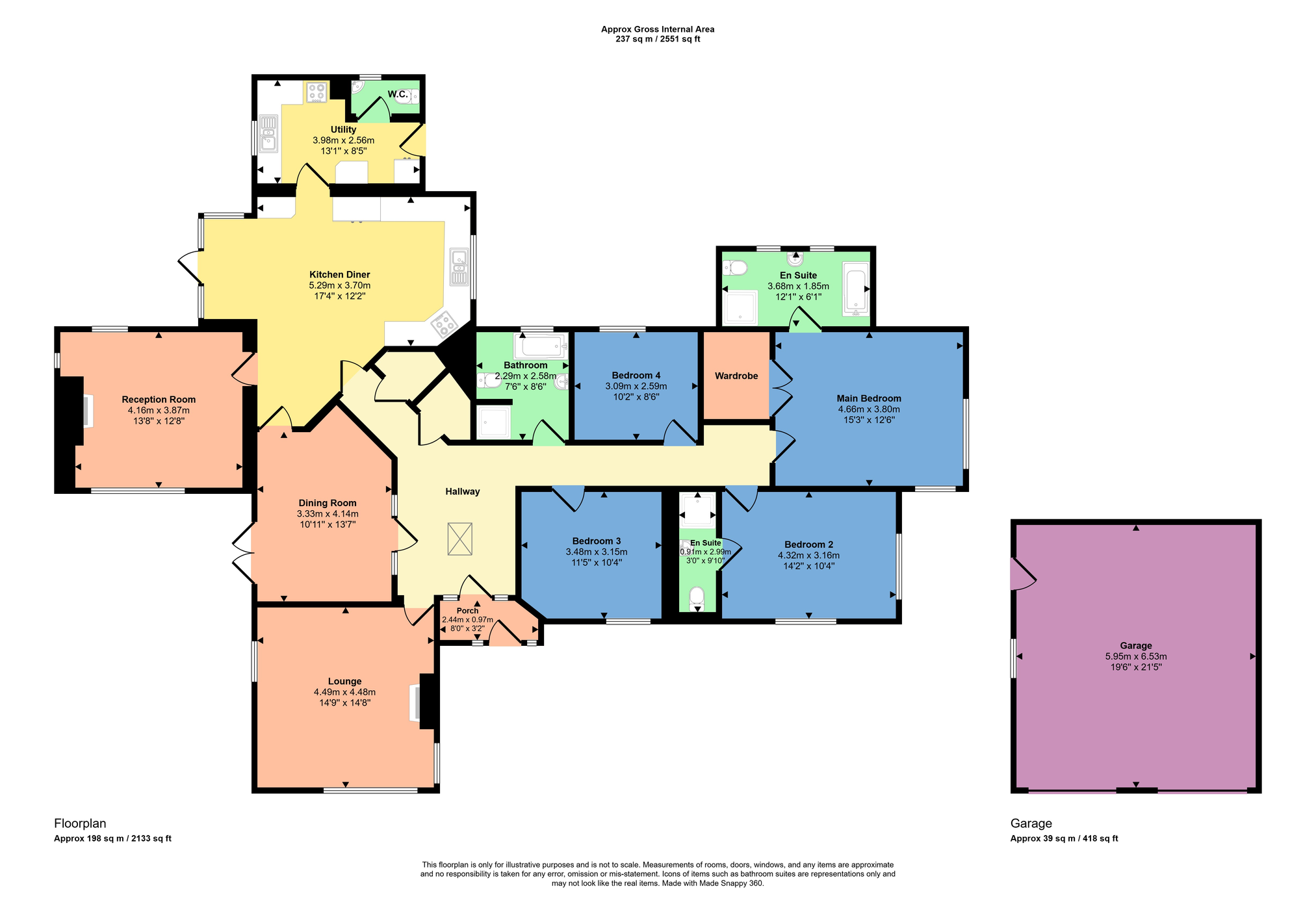- Superb detached bungalow situated on a mature, elevated site with outstanding sea views
- Spacious family accommodation comprising 3 Recs, 4 Beds (2 with ensuite), Detached Double Garage.
- Oil fired central heating, uPVC double glazing & Solid oak internal doors.
- Good order throughout with well laid out accommodation.
- Panoramic views overlooking the Atlantic Ocean, Portballintrae and beyond.
- Desirable location within walking distance of Bushmills town centre and within close proximity to Portballintrae, Dunluce Castle and the Giant’s Causeway.
- Ideal family home, holiday home or B & B.
- Viewing is strictly by appointment only through the selling agent.
4 Bedroom Detached Bungalow for sale in Bushmills
Exceptional Detached Bungalow with Spectacular Views
Occupying a commanding elevated site with breathtaking panoramic views across the Atlantic Ocean, Portballintrae, and beyond, this impressive detached bungalow offers a rare opportunity to acquire a substantial home in one of the North Coast’s most desirable locations.
Set amidst extensive, mature gardens, the property exudes peace and tranquility while being conveniently located within walking distance of Bushmills town centre. This stunning home provides the perfect blend of seclusion and accessibility to local amenities and world-renowned attractions including Bushmills Distillery, Dunluce Castle, and the iconic Giant’s Causeway.
Inside, the spacious accommodation comprises three reception rooms — ideal for both relaxed family living and entertaining — along with four well-proportioned bedrooms, two of which benefit from ensuite facilities. The thoughtful layout is designed to maximise both comfort and the spectacular views that make this home truly special.
This is a rare opportunity to purchase a prestigious home in an exceptional location — perfect as a primary residence, coastal retreat, or an investment in lifestyle.
Entrance Porch:
With solid wood flooring.
Reception Hall:
With solid wood flooring, feature sky light, walk-in cloakroom and hotpress.
Lounge:
15'0" x 14'9"
With feature picture window, polished marble fireplace with built-in gas fire inset and solid wood flooring.
Dining Room:
15'9" x 11'0"
With glass panelled door, solid wood flooring and patio doors leading out to gardens.
Kitchen/Dining/Sun Room:
22'7" x 18'3"
With range of solid wood eye and low level units, pelmet, glass front display units, half tiled around worktops, 1 1/2 bowl 'Franke' stainless steel sink unit, integrated 4 ring gas hob with extractor hood above, built-in double eye level oven, integrated fridge freezer, integrated dishwasher and tiled floor.
Family Room:
13'8" x 13'0"
(Accessed off the Kitchen) With picture window, solid wood flooring and fireplace with wood surround, marble inset, hearth and built-in gas fire.
Utility Room:
13'3" x 8'5"
With eye and low level units, stainless steel sink unit, half tiled around worktops, tiled floor, extractor fan, space for free-standing cooker, plumbed for washing machine, space for tumble dryer, cloaks with WC and wash hand basin.
Inner Hallway:
With solid wood flooring and access to extensive roof space, partially floored (suitable for conversion) via slingsby style ladder.
Bedroom 1:
15'1" x 12'4"
With double walk-in wardrobe (7'9 x 5'2) with shelving and hanging space. Dual aspect windows. Walk-in ensuite (11'10 x 6'0) comprising panelled bath with telephone hand shower attachment, fully tiled walk-in electric shower cubicle, wash hand basin, WC, shaver point and light, fully tiled walls, tiled floor and extractor fan.
Bedroom 2:
14'4" x 10'5"
With dual aspect windows and walk-in ensuite comprising fully tiled walk-in electric shower cubicle, wash hand basin, WC, fully tiled walls, tiled floor, shaver point and light, extractor fan.
Bedroom 3:
11'5" x 10'4"
Bedroom 4:
10'3" x 8'5"
Family Bathroom:
9'4" x 8'4"
With suite comprising panelled bath with telephone hand shower attachment, fully tiled walk-in electric shower cubicle, wash hand basin, WC, shaver point and light, fully tiled walls with tiled alcove, tiled floor.
Detached Double Garage with lean-to:
21'7" x 19'6"
With up and over doors, pedestrian door, power and light.
Exterior:
Property approached by cattle grid leading onto a sweeping tarmac driveway with ample parking to front, side and rear. Property surrounded by mature gardens laid in lawn dotted with various plants, flower beds and shrubs, fully enclosed by fencing and mature hedging. Outside tap and lighting.
Additional Information:
Tenure: Freehold
Rates: Approx. £3,273.60 per annum as per LPS online
Broadband & Mobile: see Ofcom checker for more details - https://www.ofcom.org.uk
We understand that the property is served by a septic tank
Property Ref: 26766_BCV827590
Similar Properties
Site 1 Portrush Road, Coleraine, Co Londonderry
4 Bedroom Detached House | £495,000
EXCLUSIVE NEW DEVELOPMENT OF 4 DETACHED FAMILY HOMES.
Site 3 Portrush Road, Coleraine, Co Londonderry
4 Bedroom Detached House | £495,000
EXCLUSIVE NEW DEVELOPMENT OF 4 DETACHED FAMILY HOMES.
Site 2 Portrush Road, Coleraine, Co Londonderry
4 Bedroom Detached House | £495,000
EXCLUSIVE NEW DEVELOPMENT OF 4 DETACHED FAMILY HOMES.
Rusky Park, Aghadowey, Coleraine, County Londonderry
5 Bedroom Detached House | £560,000
Spectacular Detached Residence extending to approx. 3,500 sq ft.
Knowehead Road, Broughshane, Ballymena
5 Bedroom Detached House | Offers Over £625,000
Superior detached home extending to approximately 7,000 sqft
Mountsandel Road, Coleraine, County Londonderry
5 Bedroom Detached House | Offers in region of £725,000
.

Bensons (Coleraine)
9 Dunmore Street, Coleraine, Co. Londonderry, BT52 1EL
How much is your home worth?
Use our short form to request a valuation of your property.
Request a Valuation
