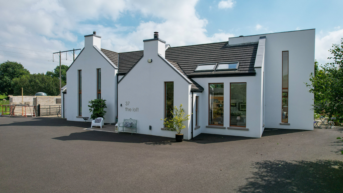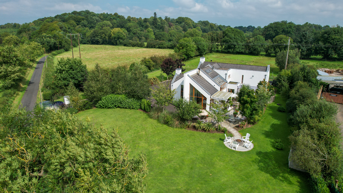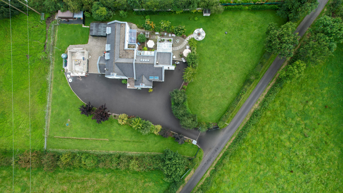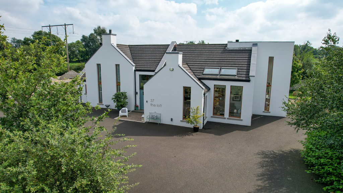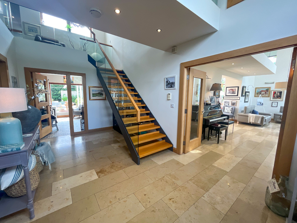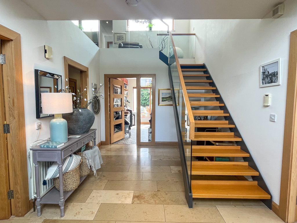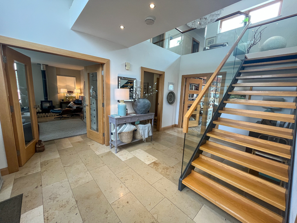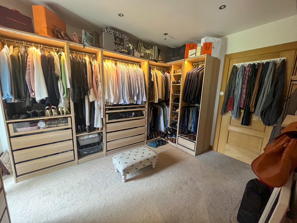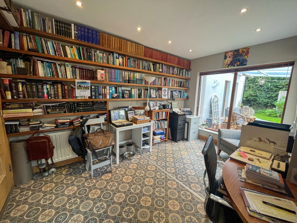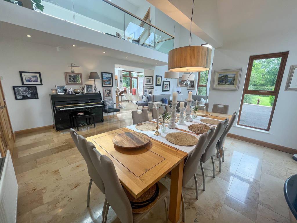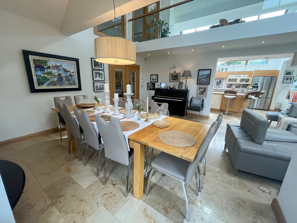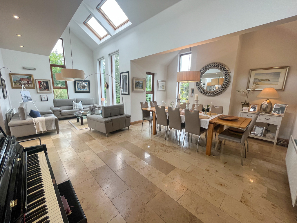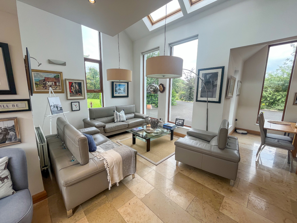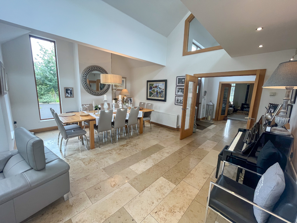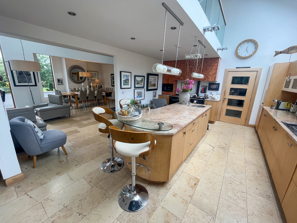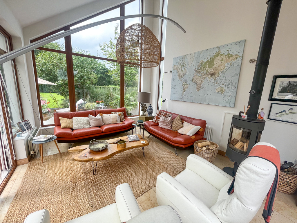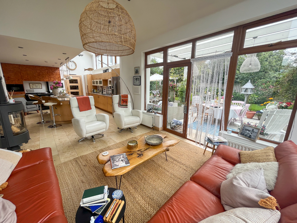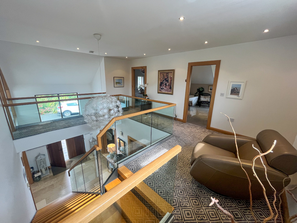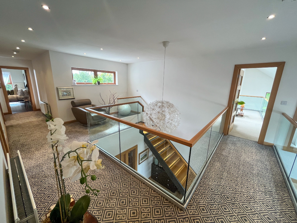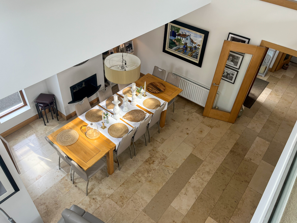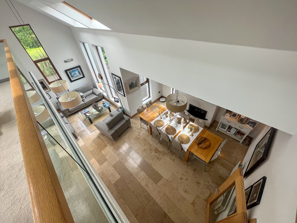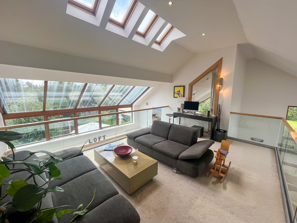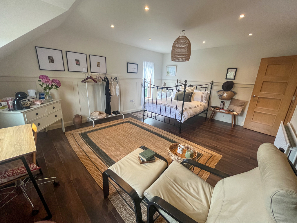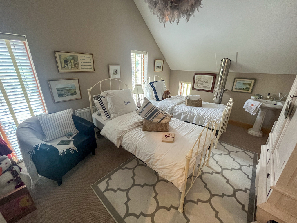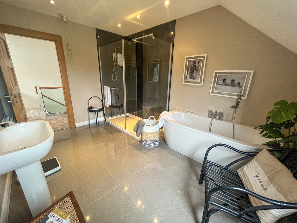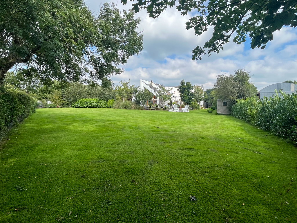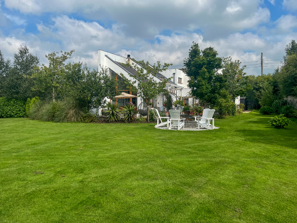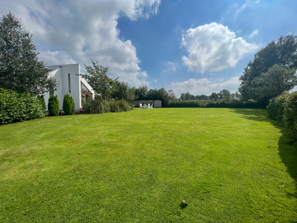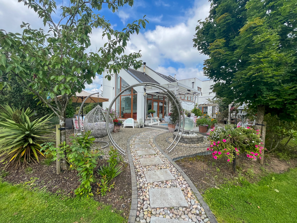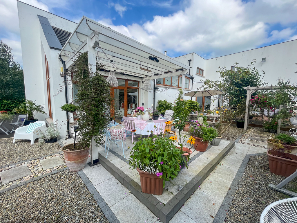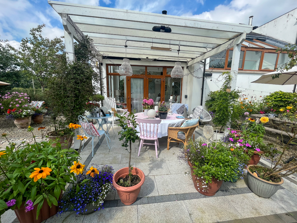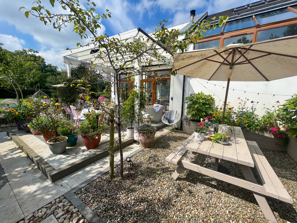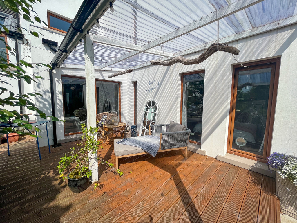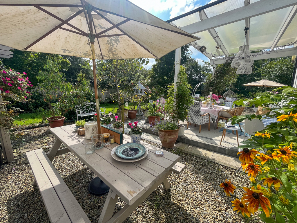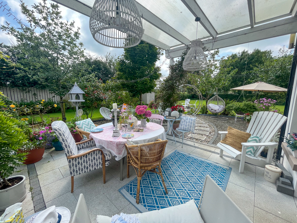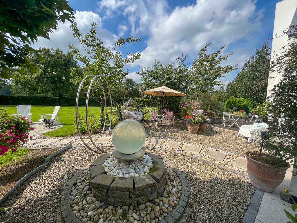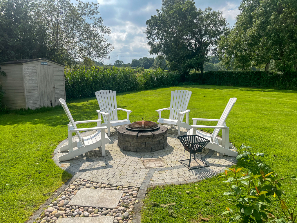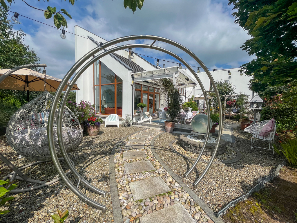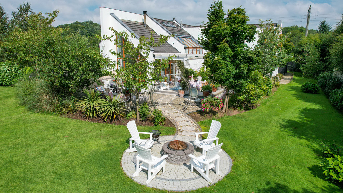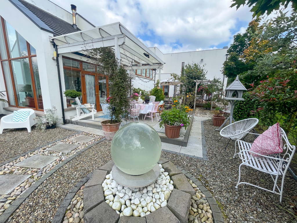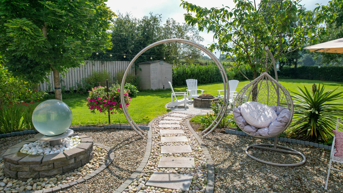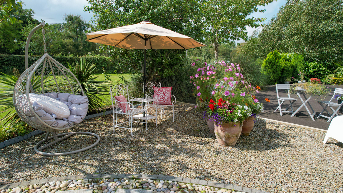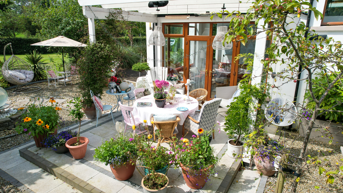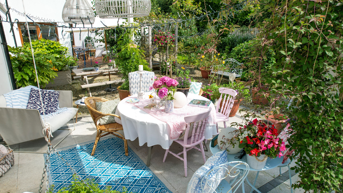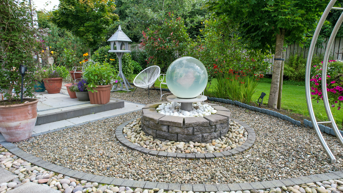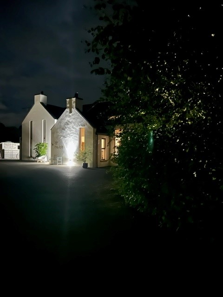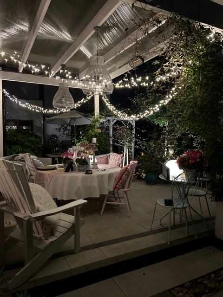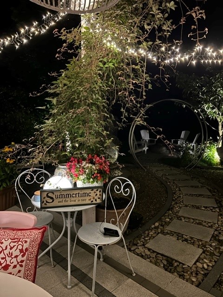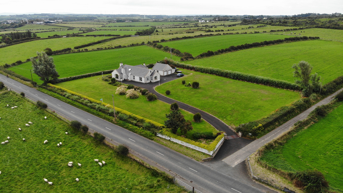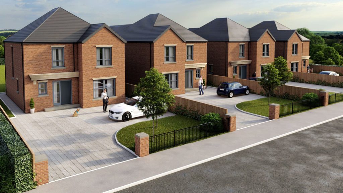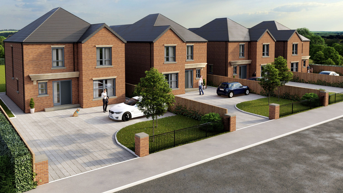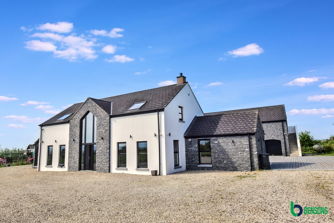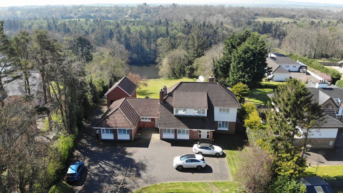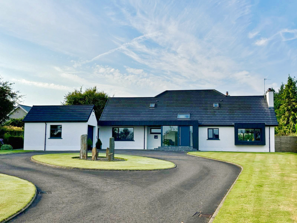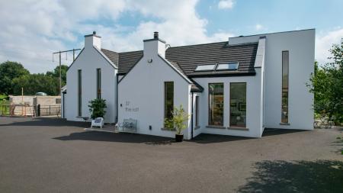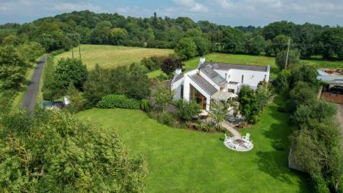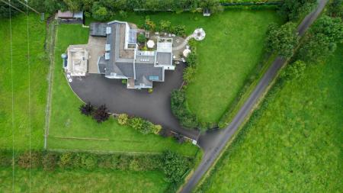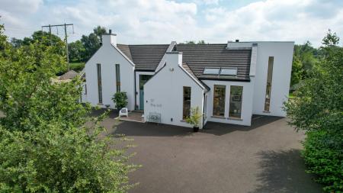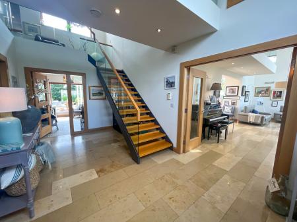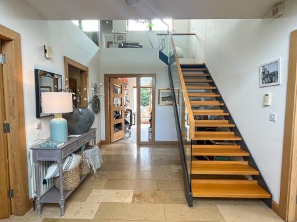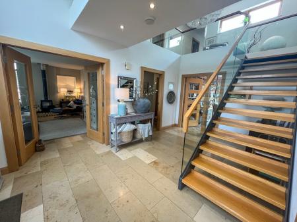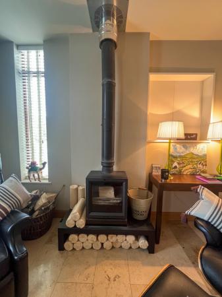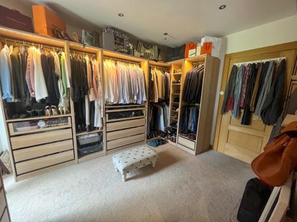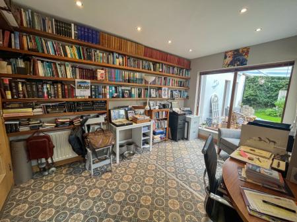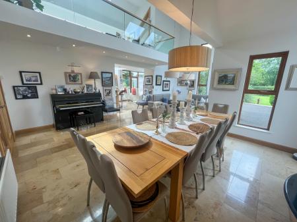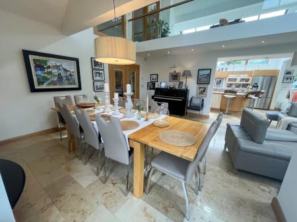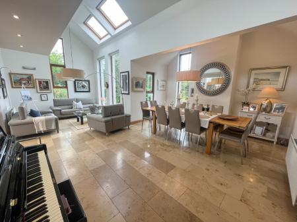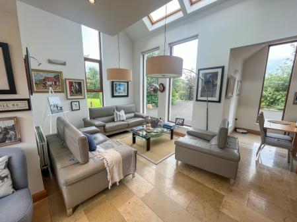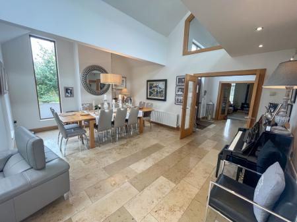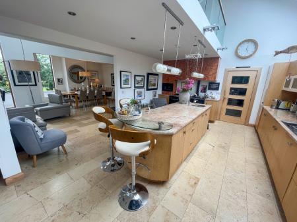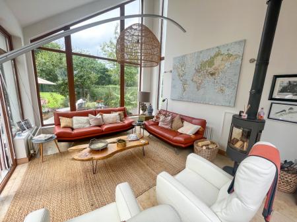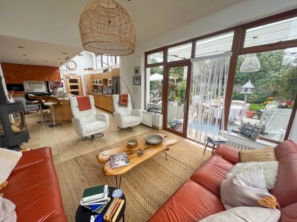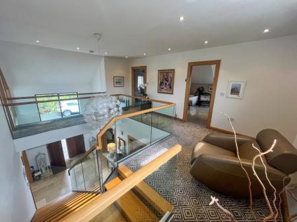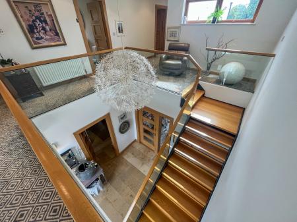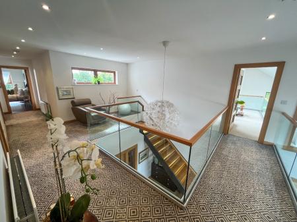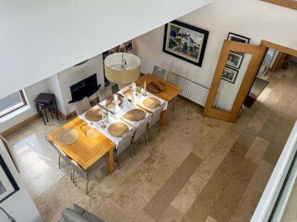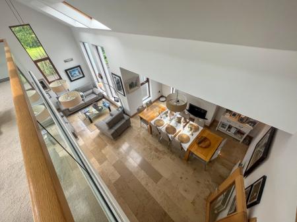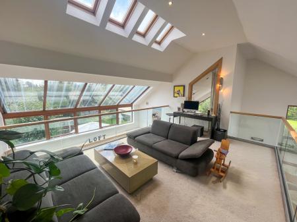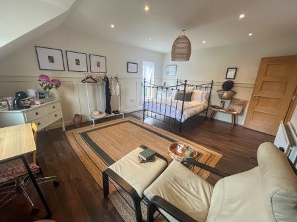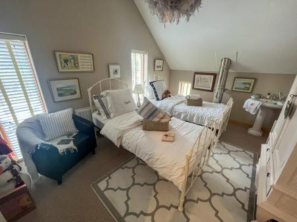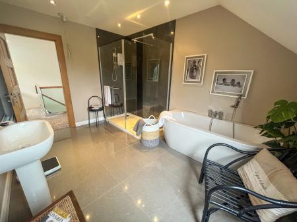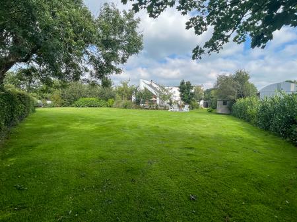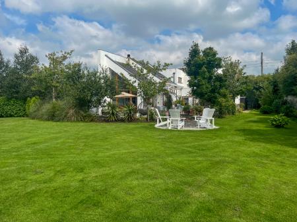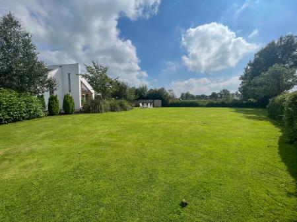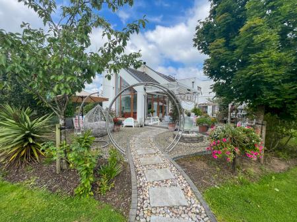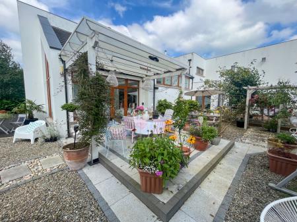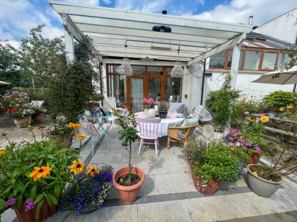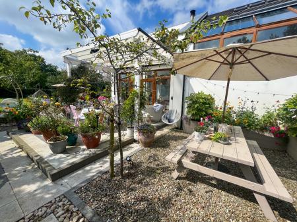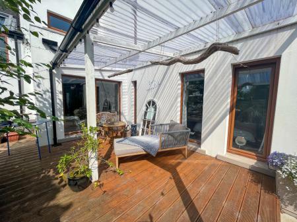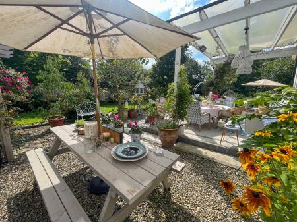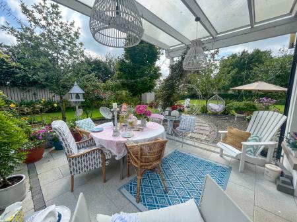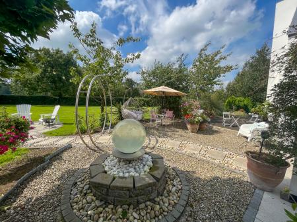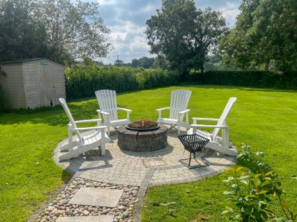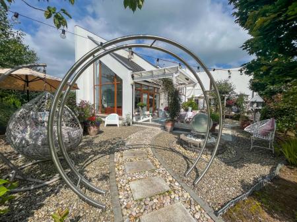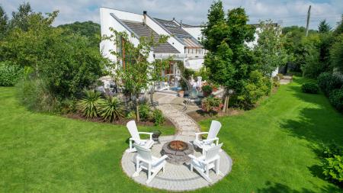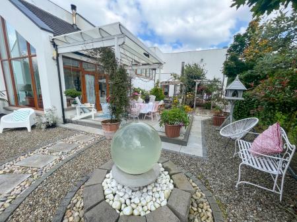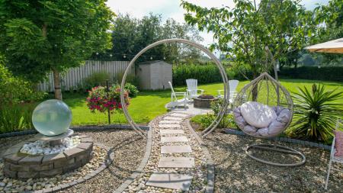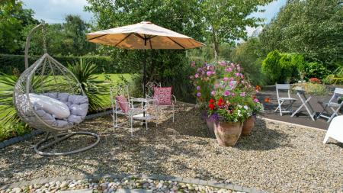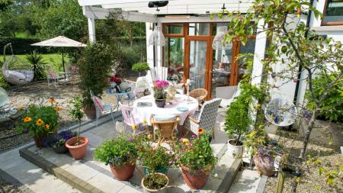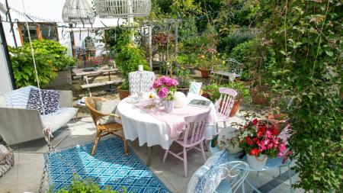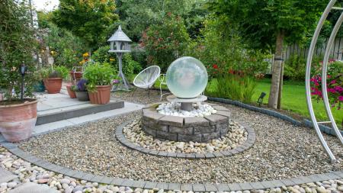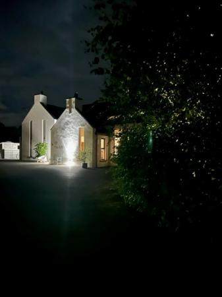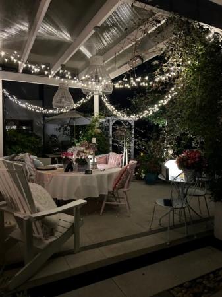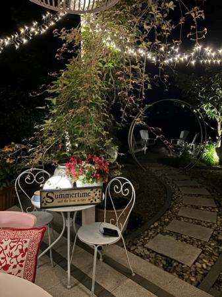- Spectacular detached residence extending to c. 3,500 sq ft comprising 5 beds (3 ensuite), 4 receptions & study.
- Light and spacious open plan living accommodation.
- First floor mezzanine/lounge area overlooking ground floor.
- Oil fired central heating and double glazing.
- uPVC Soffits, Fascia & Guttering.
- Finished to a high specification throughout.
- Situated on an extensive site with ornate gardens and exquisite outdoor entertaining area.
- Ideal family home in a private rural setting within easy commuting distance to Coleraine town centre, schools & all other local amenities.
- Viewing strictly by appointment only through the selling agent.
- Please be aware of the changes to Stamp Duty Land Tax (SDLT) rates from 1st April 2025.
5 Bedroom Detached House for sale in Coleraine
Designed and constructed in 2006 by the current owners 'The Loft' No 37 Rusky Park, is finished to an exceptionally high standard of finish and offers spacious and adaptable family accommodation. This opulent home is ready for any fortunate new owner to just move in and enjoy, benefiting from a high quality level of fixtures and fittings. The property is an ideal family home offering light and airy open plan living accommodation which carries through to the feature first floor lounge/mezzanine overlooking the ground floor. The property also benefits from 5 bedrooms (3 ensuite) over both the ground and first floors.
Externally, the property is approached by a spacious tarmac driveway with ample parking area. The beautifully manicured gardens are laid in lawn to front, side and rear with an extensive selection of plants and shrubs. The numerous feature patio areas are located around the rear and side of the property enjoy countryside views and are ideal for outdoor entertaining.
This splendid detached family home will have wide appeal on the open market with families wanting to set up home in a private yet convenient rural setting; being only a short drive to both Coleraine & Ballymoney, local primary and secondary schools, Ulster University, town centre amenities and all main arterial routes. Internal viewing is highly recommended by the agent to truly appreciate what this superb home has to offer. Viewing is strictly by appointment only through the selling agent.
Ground Floor - Reception Hall:
17'2" x 9'7"
With tiled floor, recessed lighting, feature glass panelled staircase to first floor mezzanine and glass panelled double doors leading into -:
Family Room:
17'0" x 10'9"
With tiled floor, feature wood burning stove and points for wall lights.
Rear Hallway:
With tiled floor, recessed lighting, low level wall lighting, cloaks cupboard, storage cupboard and hotpress with storage.
Utility Room:
9'0" x 7'9"
With eye and low level units, stainless steel sink unit, tiled floor, extractor fan, plumbed for washing machine and serving hatch through to Family Room.
Cloaks:
With WC, wash hand basin, extractor fan, recessed lighting and tiled floor.
Bedroom 1:
13'5" x 10'2"
With laminate wood flooring, recessed lighting, walk-in wardrobe and ensuite comprising fully tiled walk-in mains shower cubicle with drencher head, wash hand basin, WC, recessed lighting, extractor fan, heated towel rail and tiled floor.
Bedroom 2:
12'5" x 9'5"
Currently used as a Dressing Room. With recessed lighting and ensuite comprising fully tiled walk-in mains shower cubicle, wash hand basin, WC, recessed lighting and extractor fan.
Study:
13'9" x 8'4"
With built-in desk and shelving, double doors leading into -:
Open Plan Lounge/Dining Area:
26'0" x 18'5"
With recessed fireplace, tiled flooring, feature high vaulted ceiling with velux windows, recessed lighting, points for wall lights and open plan to -:
Kitchen:
18'2" x 14'3"
With range of eye and low level units, with 'Shivakashi' granite worktops, stainless steel sink unit, space for range style cooker (piped for gas), extractor fan, integrated microwave, integrated dishwasher, space for American style fridge freezer, feature centre island with 'Shivakashi' granite worktop, stainless steel sink unit, pull-out recycle bin, storage unit and raised glass breakfast bar, feature ceiling windows, tiled floor and open plan to -:
Sun Room:
14'7" x 12'6"
With wood burning stove, tiled floor, vaulted high ceiling, recessed lighting, points for wall lights and double doors leading to rear patio area.
First Floor -:
Gallery style glass panelled mezzanine overlooking ground floor reception hall with recessed lighting.
First Floor Lounge:
18'1" x 11'5"
With glass panelling overlooking ground floor, telephone point, recessed lighting and velux windows.
Bedroom 3:
17'1" x 10'8"
With wash hand basin.
Family Bathroom:
12'5" x 9'1"
With suite comprising bath with telephone hand shower attachment, PVC panelled walk-in electric shower cubicle, wash hand basin, WC, extractor fan, recessed lighting and tiled floor.
Bedroom 4:
17'2" x 13'7"
With laminate wood flooring, recessed lighting, telephone point and ensuite with fully tiled walk-in shower cubicle, wash hand basin, WC, half panelled walls, extractor fan and recessed lighting.
Bedroom 5:
12'6" x 11'1"
With wash hand basin, recessed lighting and access to roofspace.
Exterior:
Property approached by tarmac driveway with ample parking area. Ornate gardens surround the property with front and side laid in lawn dotted with various trees, plants and enclosed by high mature hedging. Extensive rear paved patio, screened with covered pergola. Stoned area with water feature and paved pathway leading to circular pavior brick patio with feature raised firepit. Decked patio area partially covered. Outside light, power and tap. Detached garage (partially constructed and to be completed) to side of property.
Estimated Domestic Rates Bill £2,941.20. Tenure Freehold.
Important Information
- This is a Freehold property.
Property Ref: 26766_BCV336049
Similar Properties
Site 1 Portrush Road, Coleraine, Co Londonderry
4 Bedroom Detached House | £495,000
EXCLUSIVE NEW DEVELOPMENT OF 4 DETACHED FAMILY HOMES.
Site 3 Portrush Road, Coleraine, Co Londonderry
4 Bedroom Detached House | £495,000
EXCLUSIVE NEW DEVELOPMENT OF 4 DETACHED FAMILY HOMES.
Knowehead Road, Broughshane, Ballymena
5 Bedroom Detached House | Offers Over £625,000
Superior detached home extending to approximately 7,000 sqft
Mountsandel Road, Coleraine, County Londonderry
5 Bedroom Detached House | Offers in region of £725,000
.

Bensons (Coleraine)
9 Dunmore Street, Coleraine, Co. Londonderry, BT52 1EL
How much is your home worth?
Use our short form to request a valuation of your property.
Request a Valuation
