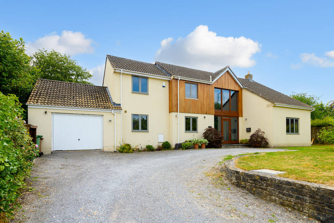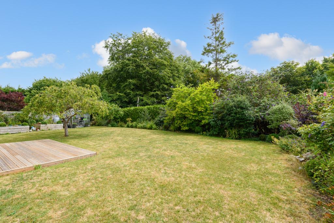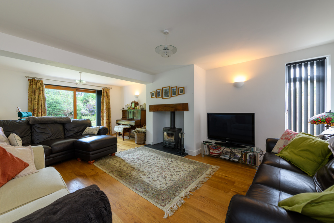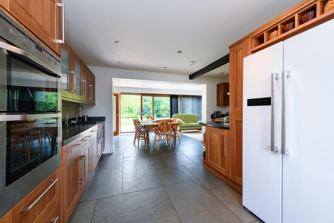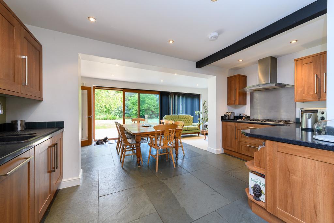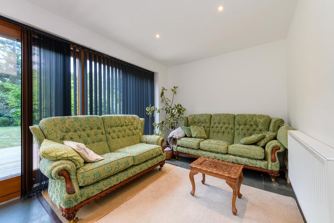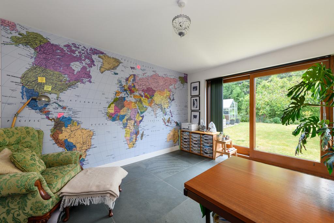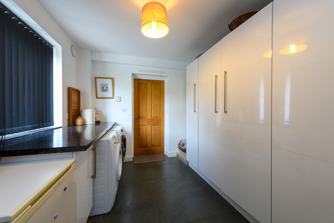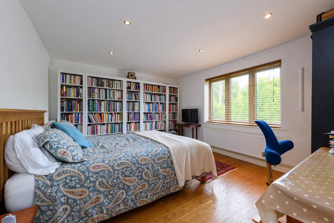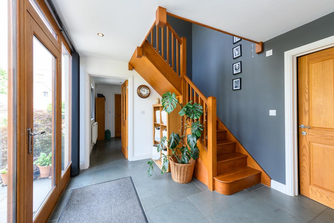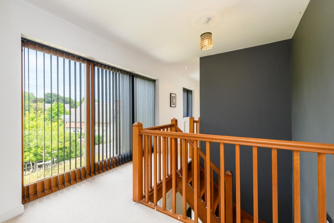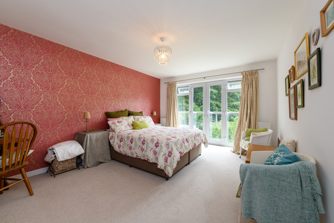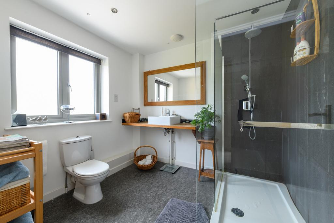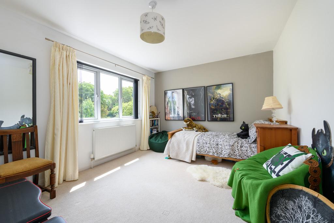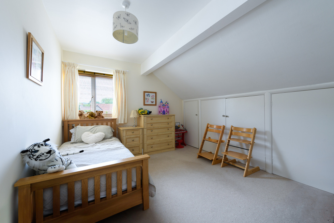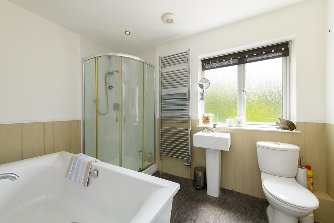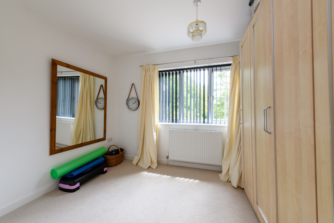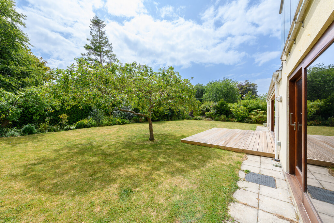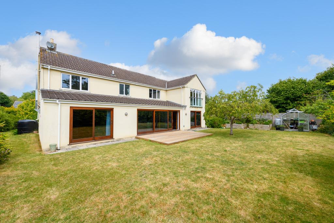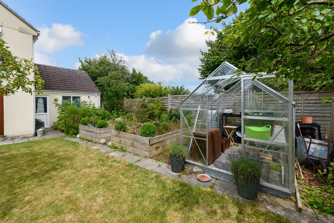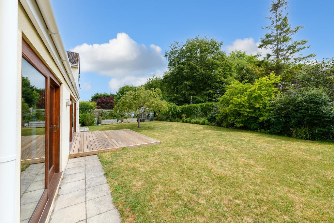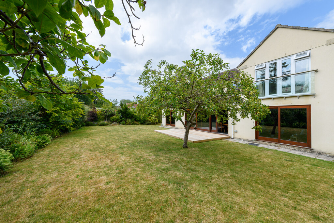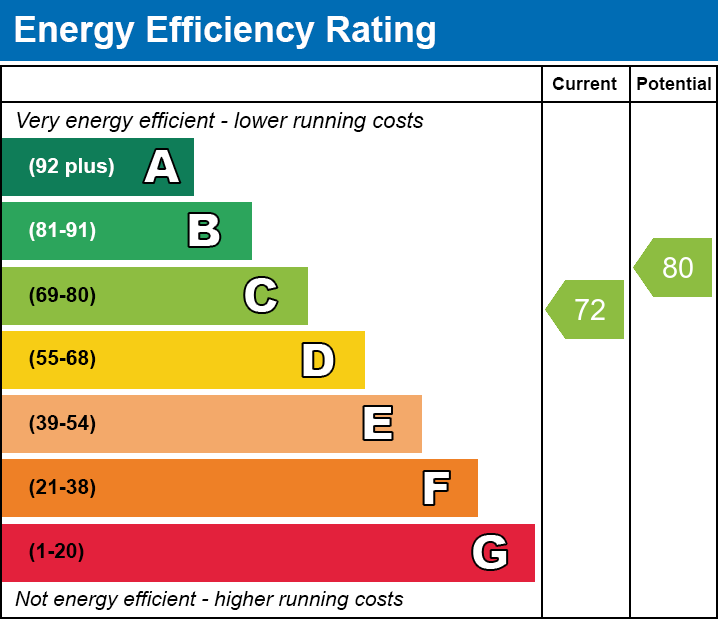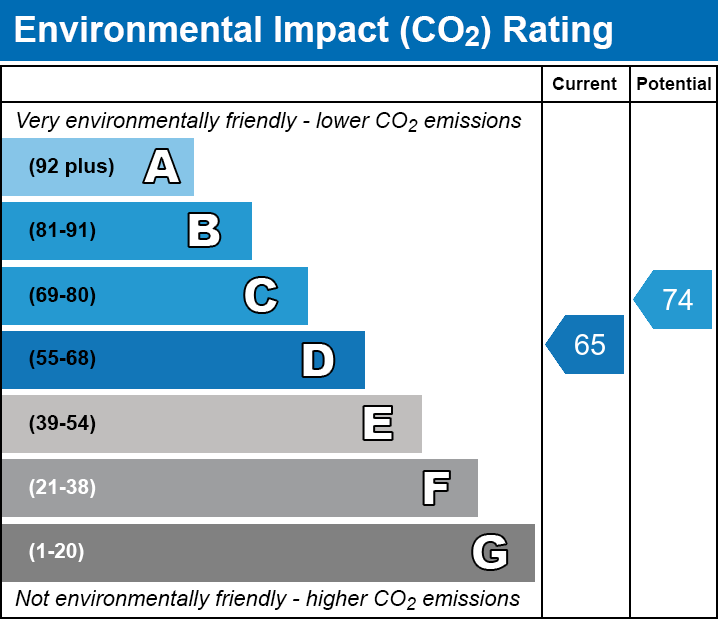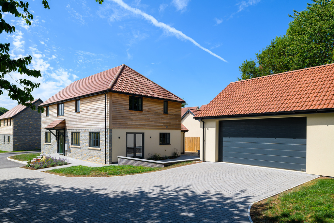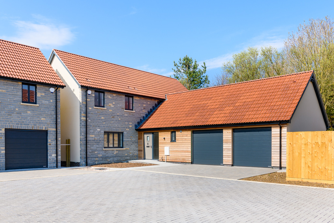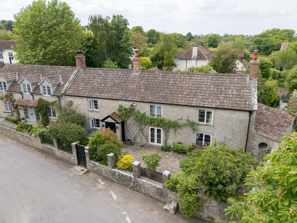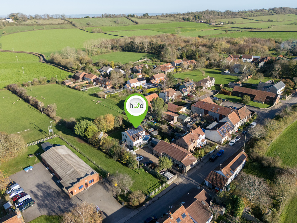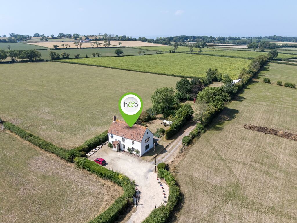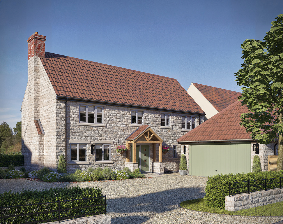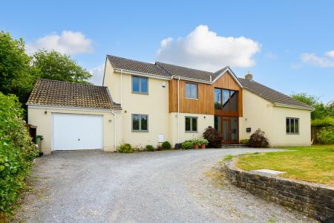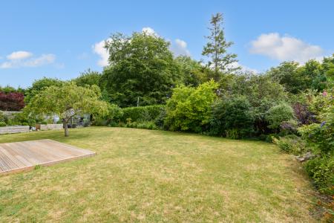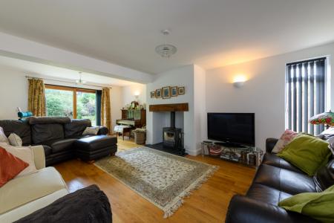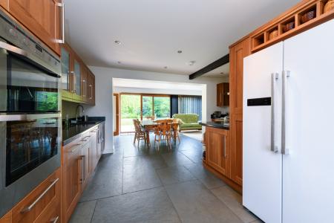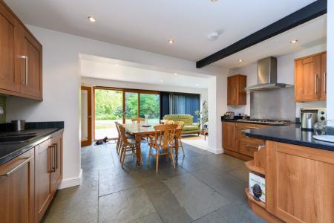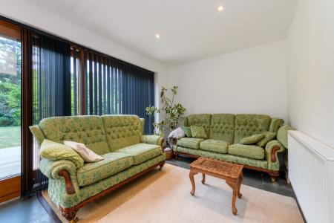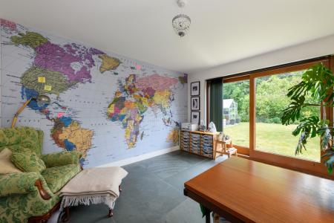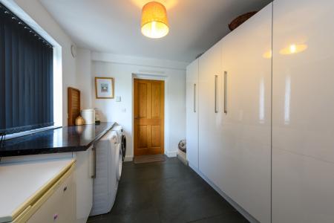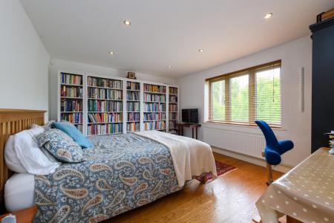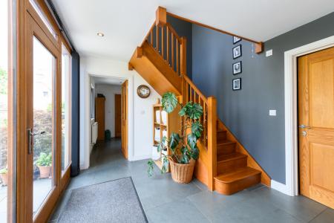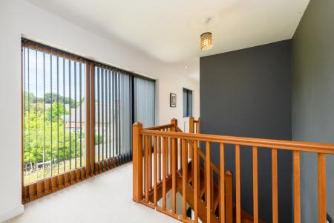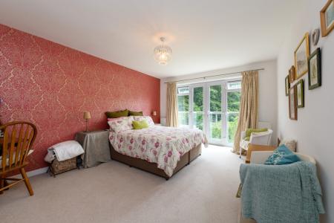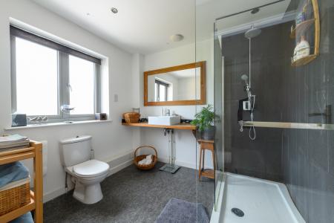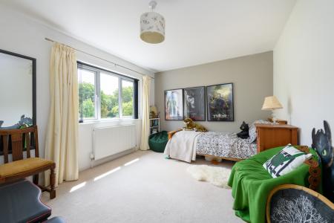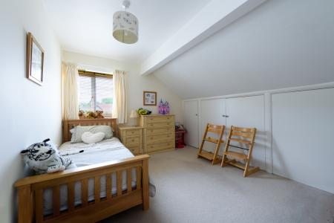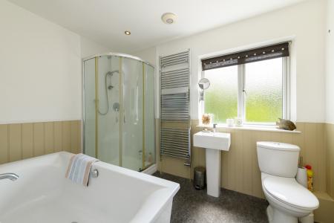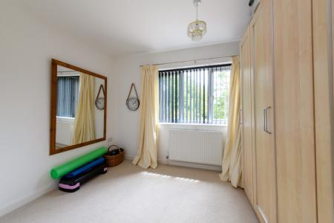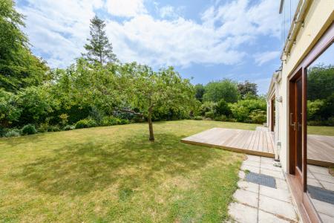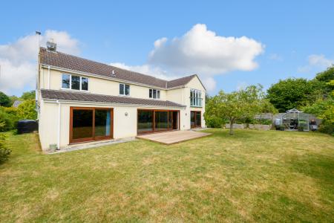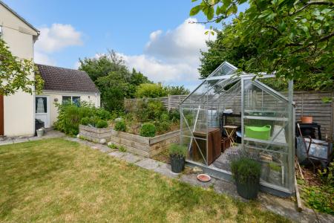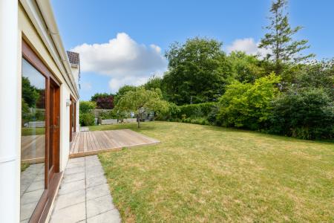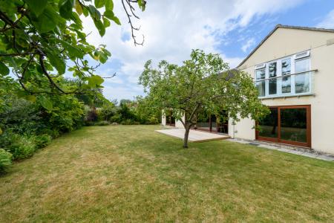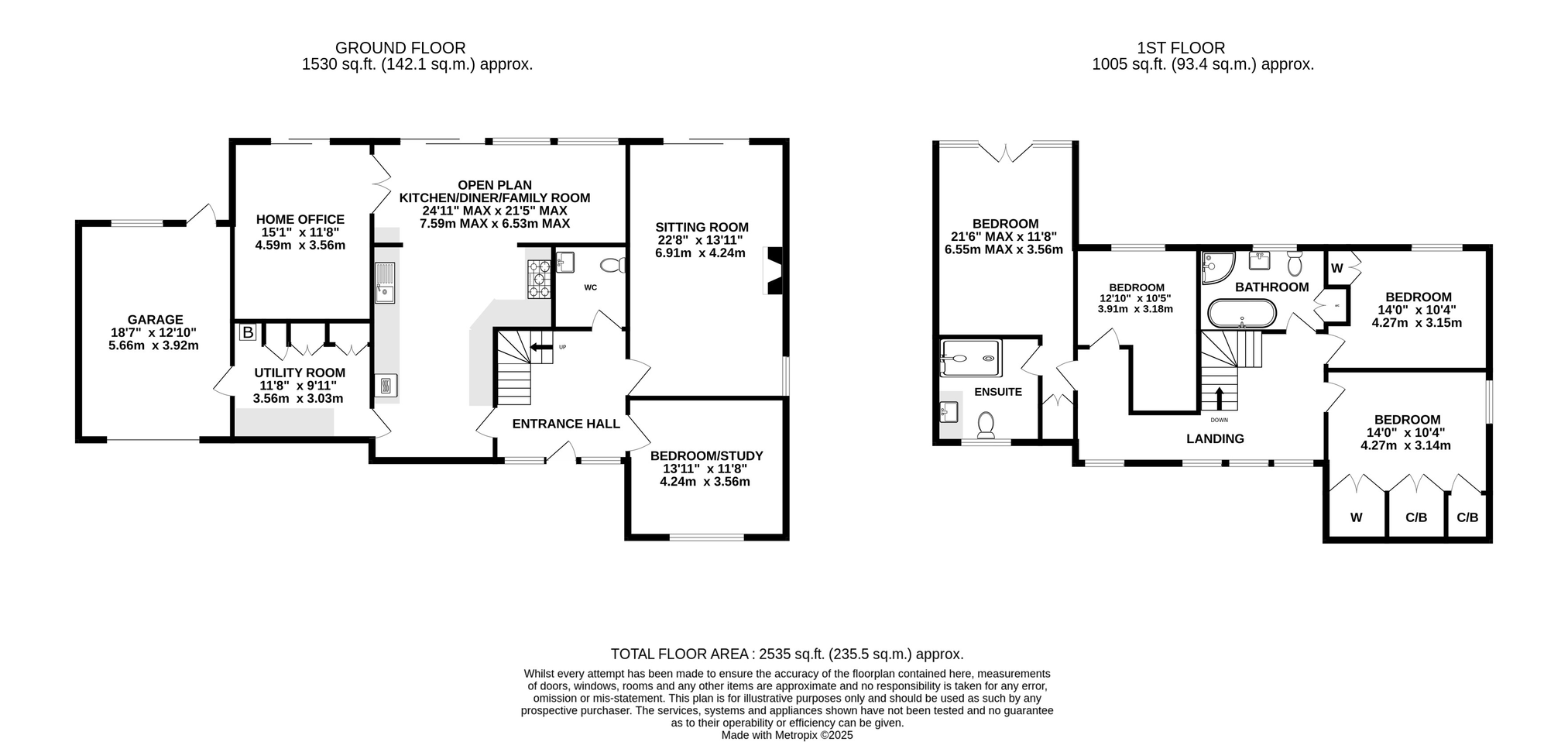- Spacious open-plan kitchen/dining/family room, over 24 feet in length, perfect for modern living and entertaining.
- Formal sitting room with wood-burning stove featuring oak mantle, stone hearth and sliding doors to the garden.
- Five generously proportioned bedrooms including a principal suite with Juliet balcony and en suite.
- Versatile ground floor layout which includes study/guest bedroom, utility room and integral garage access.
- Beautifully landscaped rear garden with decked terrace, lawn, herbaceous borders, greenhouse and raised planters.
- A private gravel driveway provides ample parking for multiple vehicles, leading to a powered single garage.
5 Bedroom Detached House for sale in Butleigh
Advantageously available with no onward chain and vacant possession. A spacious and well-presented five-bedroom detached home set in generous private gardens in the heart of this sought-after village. Featuring an open-plan kitchen/family room, two reception rooms, en suite to principal bedroom, garage, and ample parking. Ideal for families or those seeking versatile living in a peaceful setting close to Millfield and Glastonbury.
Accommodation
As you enter Bywater House, a spacious and welcoming entrance hall offers a warm first impression of the home’s style and layout, bright, airy and thoughtfully arranged for both comfort and practicality. From here, doors lead to the main living areas, highlighting the property’s carefully considered design and versatile accommodation. To the front of the home is a well-proportioned bedroom/study, ideal for guests or for those working from home. Adjacent to this is a convenient cloakroom/WC, perfectly placed for day-to-day use. The sitting room is a generously sized formal reception space, beautifully lit by large sliding doors that frame views of the garden and open directly onto the outdoor space. This is the perfect place to unwind and relax, with a wood-burning stove set beneath an oak mantle and resting on a stone hearth, adding both character and warmth to the room. At the heart of the home is the stunning open-plan kitchen, dining, and family room, a superb multifunctional space extending over 24 feet in length. Flooded with natural light from its dual aspect, this room is perfectly suited to modern living. The kitchen area features an extensive range of wall, base and drawer units, generous worktop space, and a host of integrated appliances, including a double oven, hob, wine cooler and built-in fridge/freezer, offering both style and functionality. There is ample room for dining and informal seating, creating a sociable and versatile environment. Sliding doors and large picture windows open directly onto the rear garden, seamlessly blending indoor and outdoor living. From here, you’ll also find access to a large home office, which could double as a hobby/playroom or additional reception room depending on your needs. Flowing effortlessly from the kitchen is the utility room, complete with further storage, plumbing for laundry facilities and an internal door providing direct access to the garage.
Upstairs, a generous landing leads to four neatly presented double bedrooms, each well proportioned and benefiting from either fitted or built-in wardrobe/cupboard space. Three of the bedrooms are positioned at the rear of the property, enjoying elevated views over the garden. The layout is both practical and flexible, perfectly suited for family life, guest accommodation, or working from home, all finished to a high standard. The principal bedroom is a true retreat, offering excellent floor space and featuring a Juliet balcony that brings the outdoors in and fills the room with natural light. It also enjoys the convenience of its own en suite shower room, stylishly appointed with contemporary fittings. The remaining bedrooms are served by a spacious and well-designed family bathroom, complete with a freestanding bathtub, separate shower enclosure, wash basin, WC and an airing cupboard, combining everyday practicality with elegant design.
Outside
The rear garden of Bywater House is a true highlight, generously sized, well landscaped, and designed for both relaxation and outdoor living. A decked terrace extends directly from the rear elevation, offering the perfect space for entertaining or al fresco dining, with seamless access from the principal living area. This private and fully enclosed garden is edged with mature herbaceous borders, bursting with seasonal colour and texture. A crab apple tree stands as a charming focal point, while raised planters and dedicated soft fruit beds will delight keen gardeners. A greenhouse is neatly positioned to one side, ideal for growing produce or nurturing young plants. The expansive lawned area provides ample space for children to play or for hosting summer gatherings, all framed by a backdrop of established shrubs and trees that offer both privacy and a sense of tranquillity. Whether you're a family, an avid gardener, or simply enjoy outdoor entertaining, this garden caters to a wide range of lifestyles with ease.
Bywater House is approached via a sweeping gravel driveway offering ample parking for multiple vehicles and leading to a single garage fitted with up-and-over door, power and lighting, ideal for storage or workshop use. To the front, a lawned garden is complemented by a selection of mature trees and shrubs, adding greenery and privacy. The home itself makes a striking impression with its rendered façade and attractive timber cladding, while full-height glazing around the entrance enhances the sense of light and modern design.
Location
Historic Butleigh is surrounded by countryside. Regular bus services go to Street and Wincanton (via Castle Cary) and there’s easy access to the A303, M5 and railway at Castle Cary and Bridgewater. Street (3 miles) has Clarks Village outlet mall, Sainsbury’s, theatre and a range of restaurants. Glastonbury (4 miles) has the Tor, Abbey, independent shops plus Tesco and Morrisons. The highly-regarded Butleigh primary and nursery school is a 3-minute walk with further options at Millfield (2 miles), Millfield Prep, Wells Cathedral School, St Crispin’s, St Dunstan’s and the colleges at Street, Bridgewater, and Yeovil. Butleigh has well-supported football and cricket teams, children’s play park, swimming pools at Millfield, Strode Leisure and Greenbank Lido, and a variety of gyms across the area plus GP surgeries and dentists in both towns. The village also has super high-speed broadband.
Directions
Follow the High Street, Bear Inn on your right, to a mini roundabout. Take the third exit onto Somerton Road, follow the road up the hill until you reach the traffic lights. Turn left at the lights onto Butleigh Road and continue along for approximately 1.5 miles. As you approach Butleigh, continue onto Sub Road and head into the heart of the village. Take the left-hand turning into Water Lane, and the property will be found a short distance along on the right-hand side.
Material Information
All available property information can be provided upon request from Holland & Odam. For confirmation of mobile phone and broadband coverage, please visit checker.ofcom.org.uk
Identity Verification
To ensure full compliance with current legal requirements, all buyers are required to verify their identity and risk status in line with anti-money laundering (AML) regulations before we can formally proceed with the sale. This process includes a series of checks covering identity verification, politically exposed person (PEP) screening, and AML risk assessment for each individual named as a purchaser. In addition, for best practice, we are required to obtain proof of funds and where necessary, to carry out checks on the source of funds being used for the purchase. These checks are mandatory and must be completed regardless of whether the purchase is mortgage-funded, cash, or part of a related transaction. A disbursement of £49 per individual (or £75 per director for limited company purchases) is payable to cover all aspects of this compliance process. This fee represents the full cost of conducting the required checks and verifications. You will receive a secure payment link and full instructions directly from our compliance partner, Guild365, who carry out these checks on our behalf.
Important Information
- This is a Freehold property.
Property Ref: 552333_SCJ445539
Similar Properties
4 Bedroom Detached House | £725,000
Hazel Copse boasts a truly remarkable setting, coupled with beautifully crafted accommodation throughout and all forming...
4 Bedroom Detached House | £725,000
West View enjoys a large plot at Pipers Farm, positioned in the corner of the development and taking in a wonderful West...
4 Bedroom Character Property | £725,000
This delightful and characterful home offers exceptional appeal, featuring generous and versatile living space ideal for...
7 Bedroom Detached House | £735,000
Set within a peaceful village setting, this beautifully arranged four-bedroom home, complete with a two-bedroom annexe a...
4 Bedroom Detached House | £795,000
Littlewoods Farm occupies a truly special position on the edge of the popular Polden village of Catcott, standing alone...
4 Bedroom Detached House | £795,000
Farriers Rest boasts a little over 2246 square feet of beautifully crafted accommodation, forming part of an attractive...
How much is your home worth?
Use our short form to request a valuation of your property.
Request a Valuation

