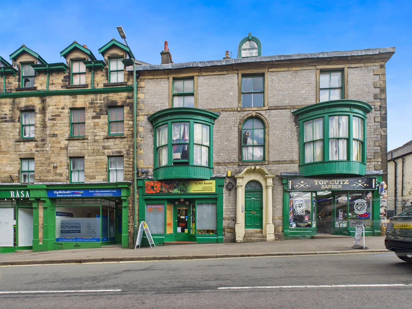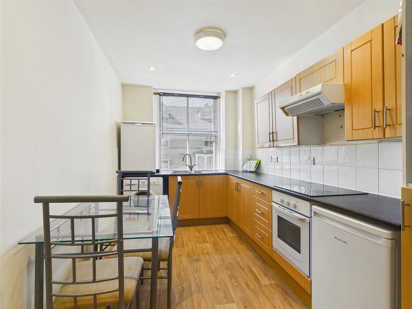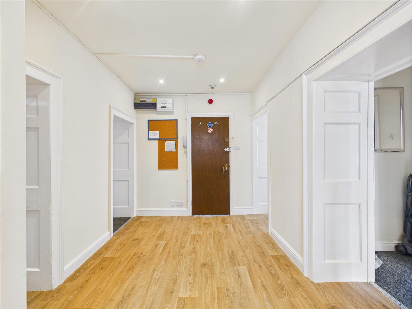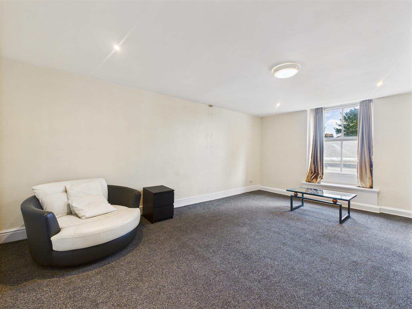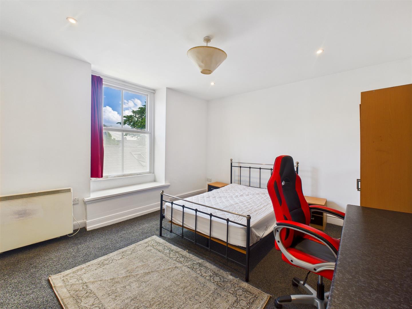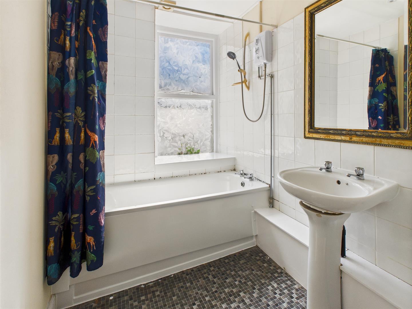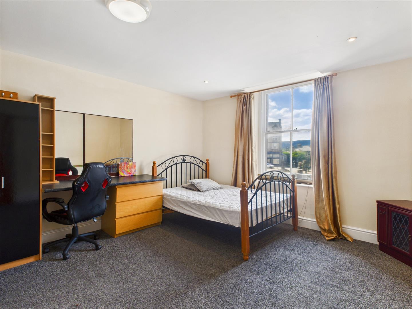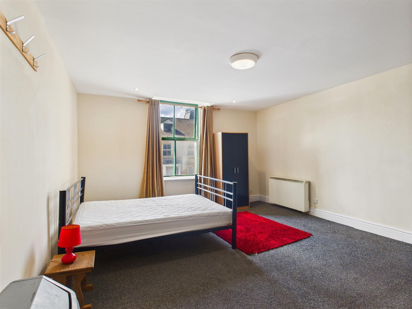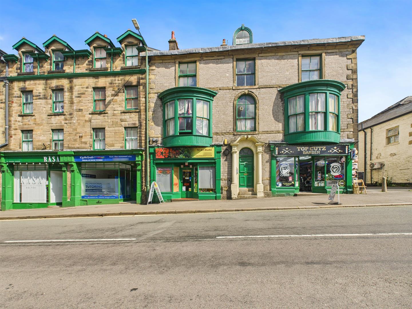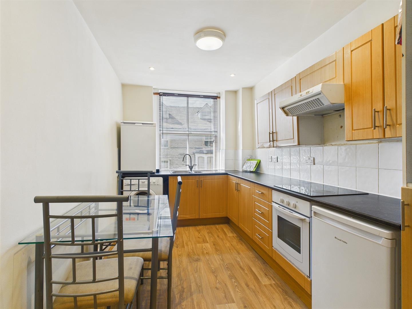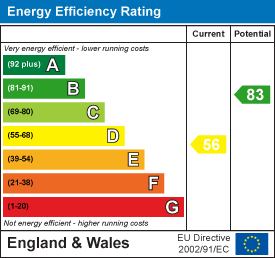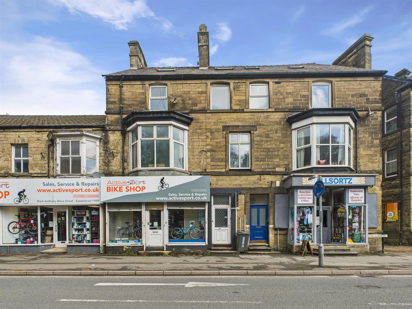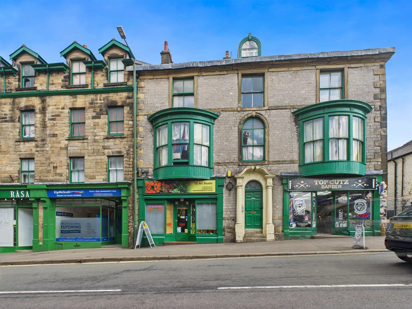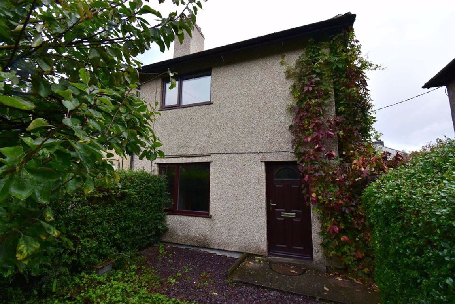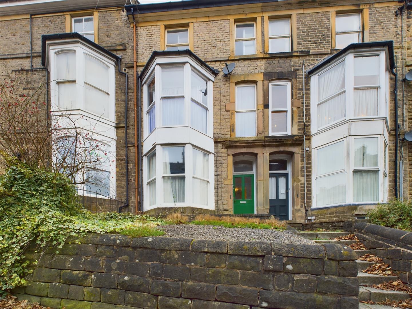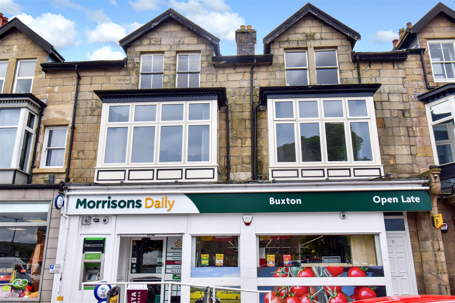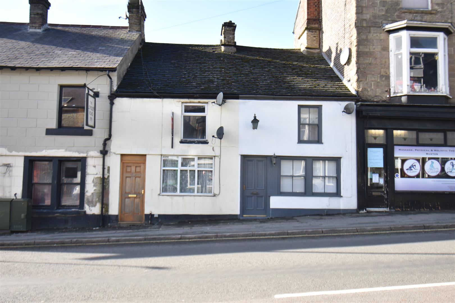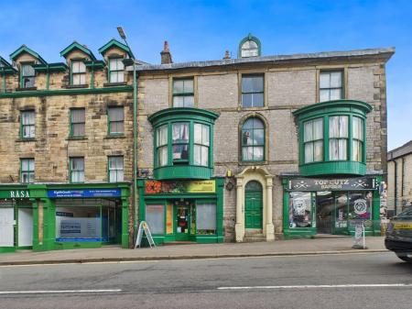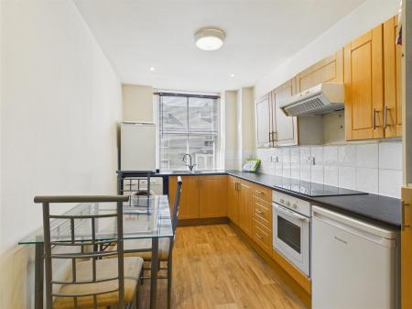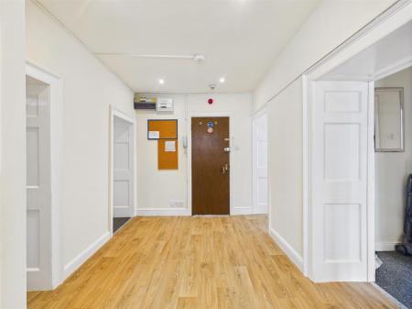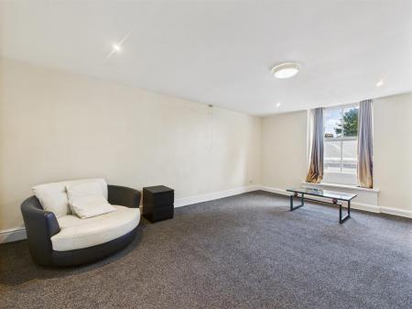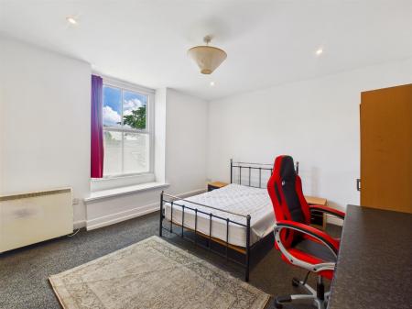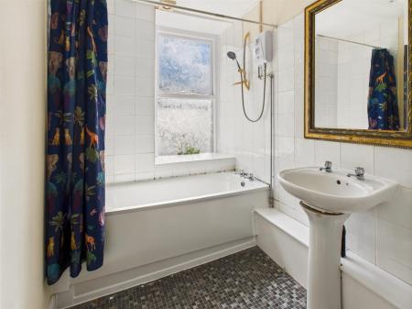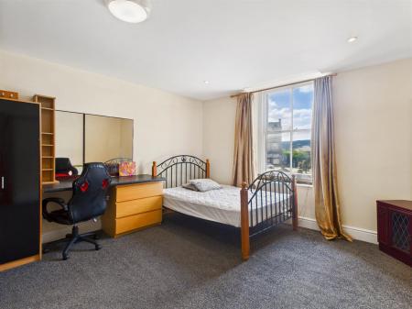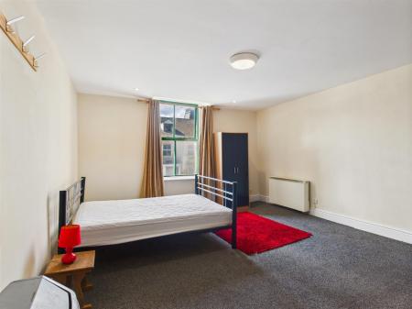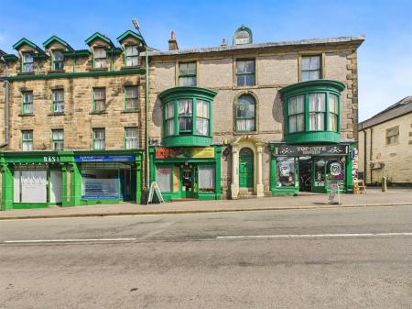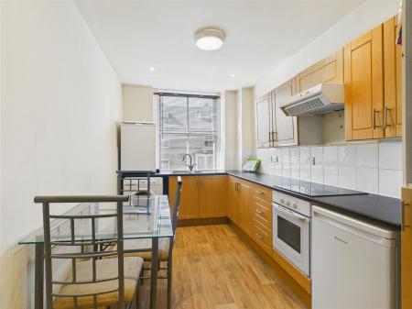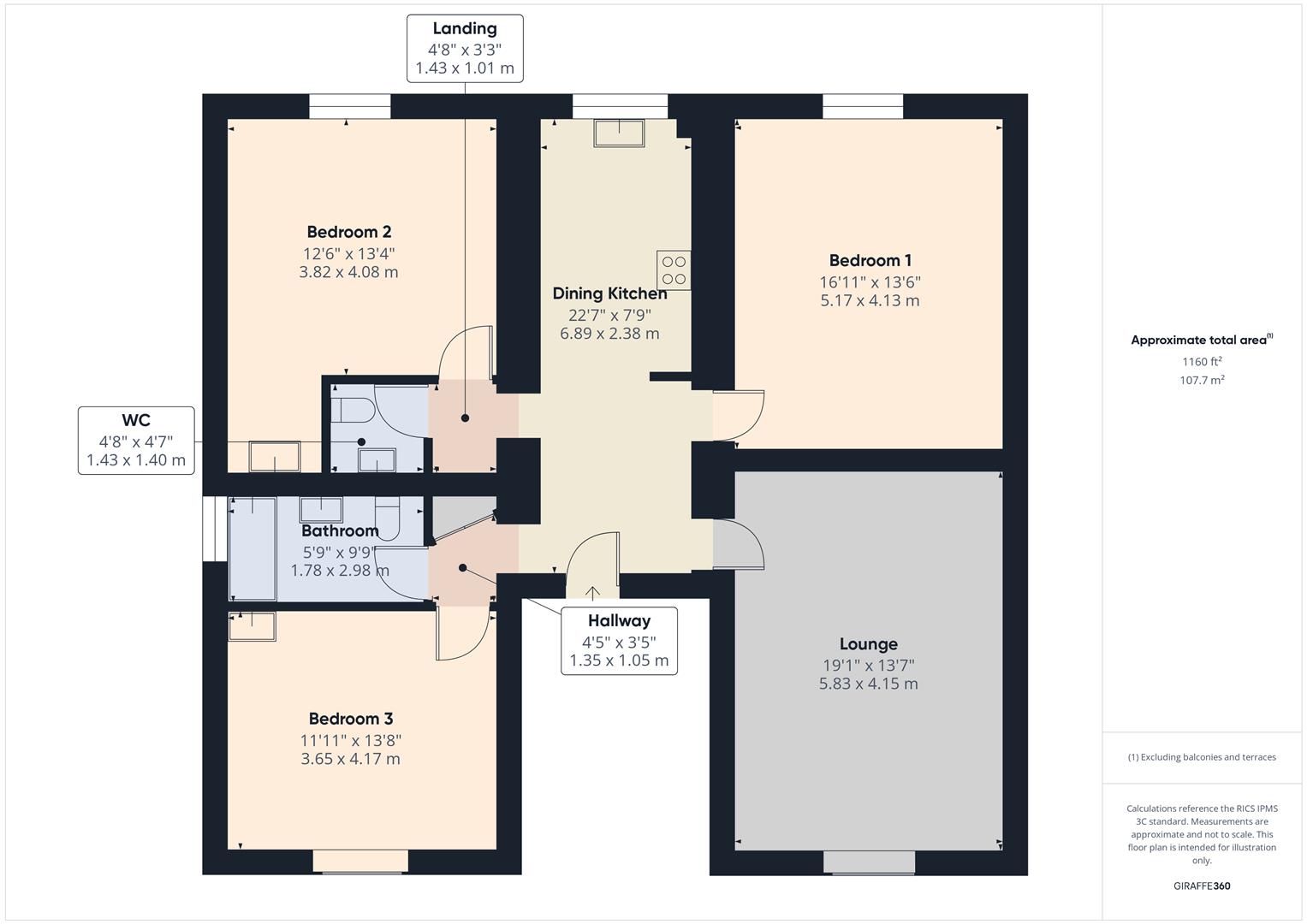3 Bedroom Apartment for sale in Buxton
A three bedroom, second floor apartment conveniently situated for the Market Place and Buxton's town centre. The accommodation briefly consists of a good sized dining kitchen, lounge and three double bedrooms with a master bathroom and separate cloakroom with low-level w.c. 2 Buxton House is within easy walking distance of the Market Place, Higher Buxton, Spring Gardens, The Pavilion Gardens and Buxton Opera House. A viewing is highly recommended.
Directions: - From our Buxton office, turn left and proceed up Terrace Road and before reaching the Market Place, Buxton House will be found on the left hand side.
Ground Floor -
Communal Entrance Hall -
Second Floor -
Dining Kitchen - 6.88m x 2.36m (22'7" x 7'9") - Fitted with good quality range of base and eye level units and working surfaces incorporating a 1 1/2 bowl stainless steel single drainer sink unit with tiled splash back. Integrated oven and four ring ceramic hob with extractor fan over, space for a larder fridge and space and plumbing for a washing machine.
Lounge - 5.82m x 4.14m (19'1" x 13'7") - With electric night storage heater and sash window to rear.
Bedroom One - 5.16m x 4.11m (16'11" x 13'6") - With electric night storage heater and sash window to rear.
Bedroom Two - 4.06m x 3.81m (13'4" x 12'6") - With electric night storage heater and sash window to front. Built-in base and eye level units incorporating a stainless steel sink unit.
Bedroom Three - 4.17m x 3.63m (13'8" x 11'11") - With electric night storage heater, vanity washbasin and window to rear.
Inner Hallway - 1.42m x 0.99m (4'8" x 3'3") -
Cloakroom - 1.42m x 1.40m (4'8" x 4'7") - With low-level w.c., pedestal washbasin, half tiled walls, extractor fan and window.
Inner Hallway - 1.35m x 1.04m (4'5" x 3'5") -
Bathroom - 2.97m x 1.75m (9'9" x 5'9") - Fitted with a panelled bath with shower over and shower curtain, low-level w.c. and pedestal washbasin. Part tiled walls, extractor fan, stainless steel heated towel rail and frosted window.
Property Ref: 58819_34043477
Similar Properties
4 Bedroom Maisonette | £129,950
A very well presented second and third floor, five bedroom maisonette in a superb central location for the town centre a...
3 Bedroom Flat | Guide Price £129,950
A spacious three bedroom first floor apartment conveniently situated for higher Buxton and within easy walking distance...
Sterndale Moor, Buxton, Derbyshire
3 Bedroom End of Terrace House | £125,000
A three bedroom end of terrace property in need of some upgrading in this popular location with gardens to front and rea...
2 Bedroom Terraced House | £134,500
A fully refurbished spacious, two bedroom ground floor maisonette, centrally located in Higher Buxton and The Market Pla...
2 Bedroom Flat | £135,000
This spacious first floor, two bedroom flat has been completely renovated throughout by our clients to an extremely high...
2 Bedroom Terraced House | £145,000
A spacious character property in a convenient central location, which needs updating. With two bedrooms and electric hea...

Mellors Estate Agents (Buxton)
1 Grove Parade, Buxton, Derbyshire, SK17 6AJ
How much is your home worth?
Use our short form to request a valuation of your property.
Request a Valuation
