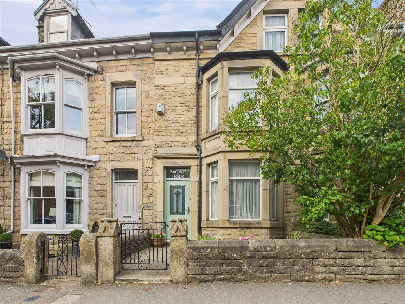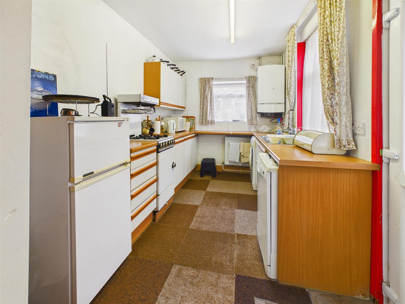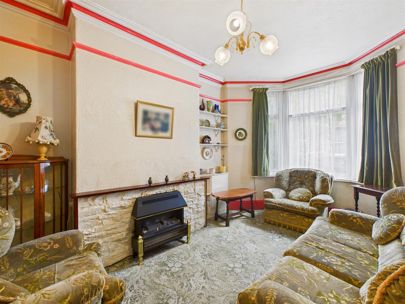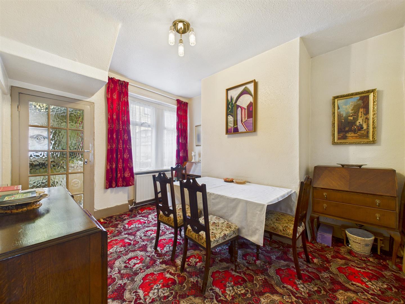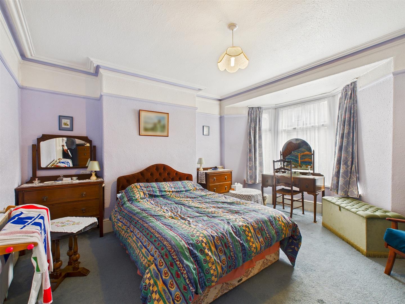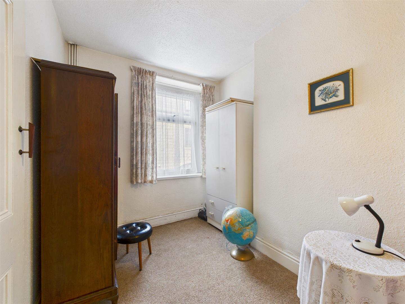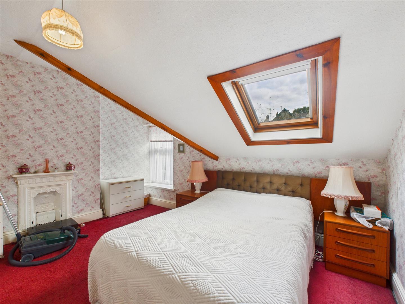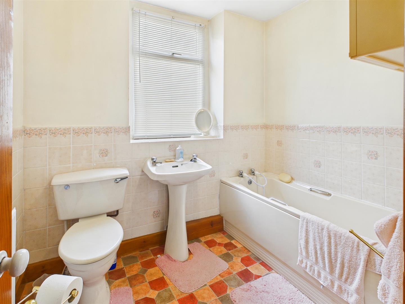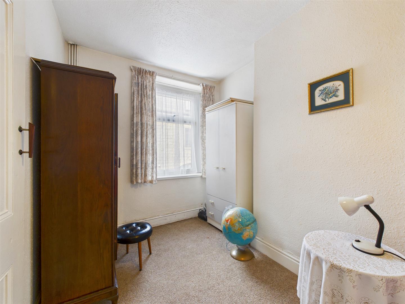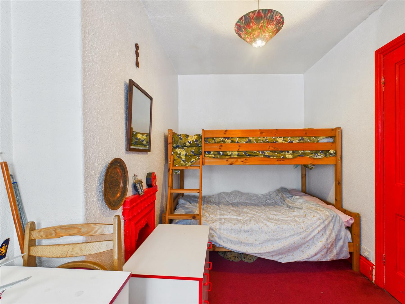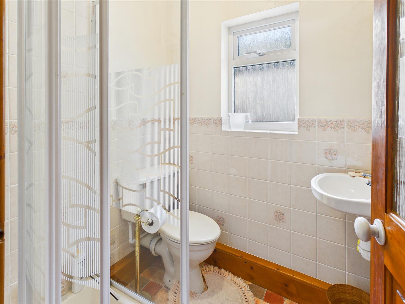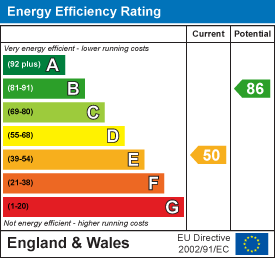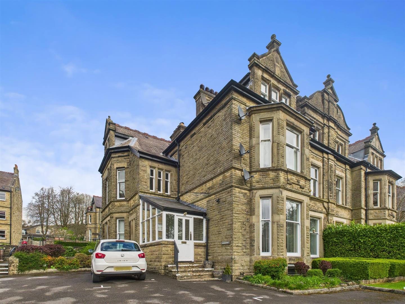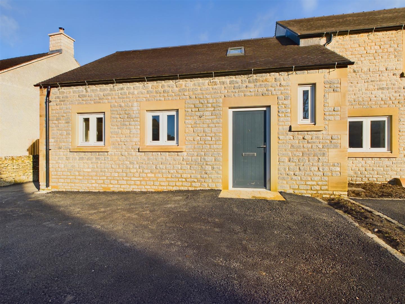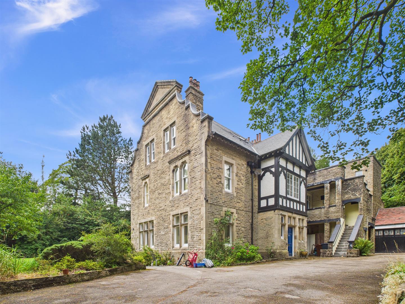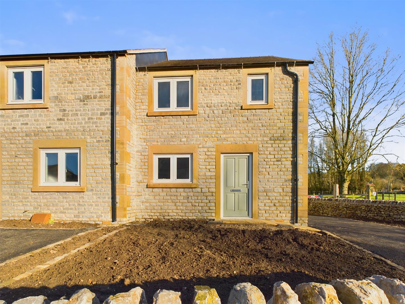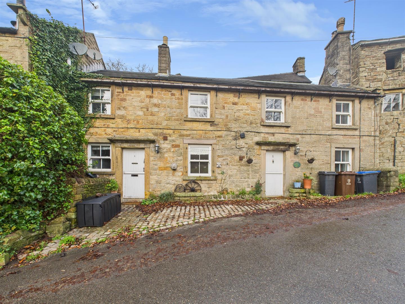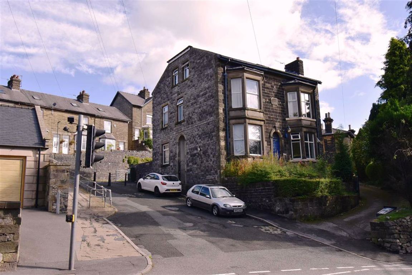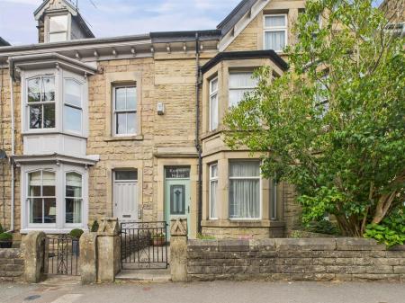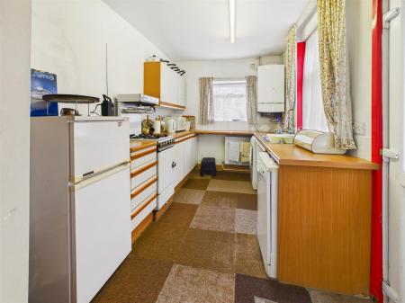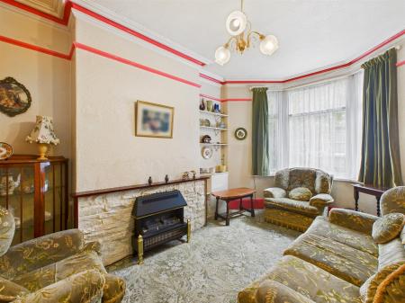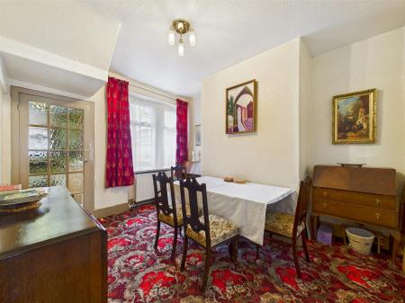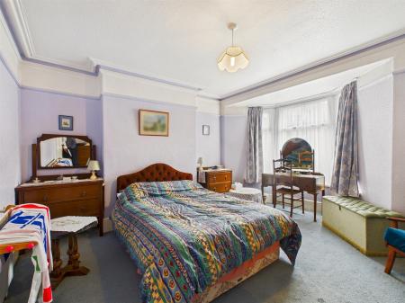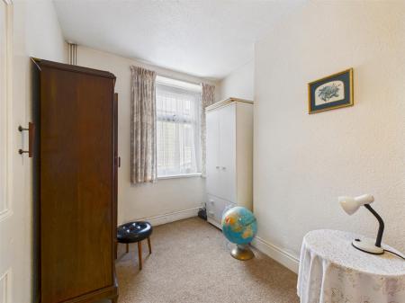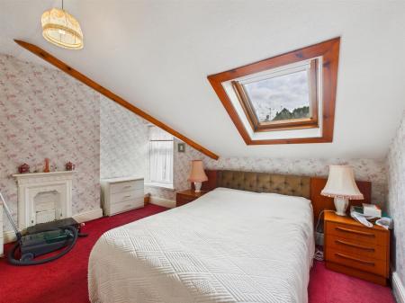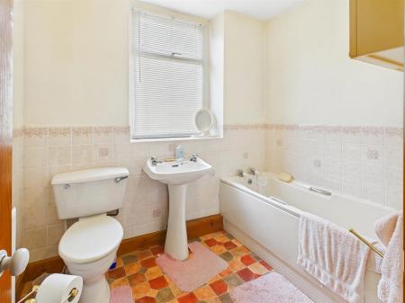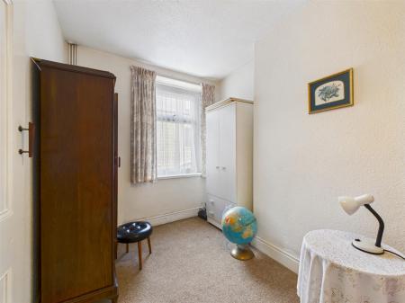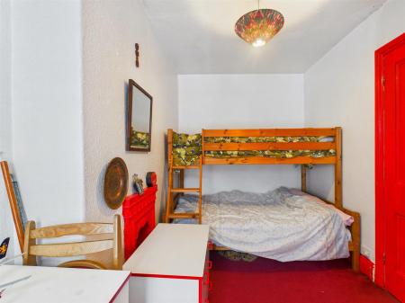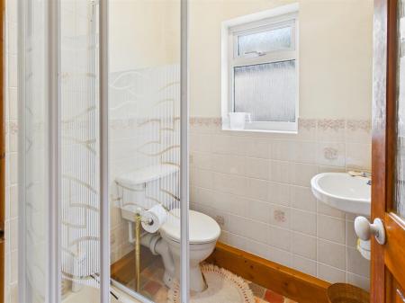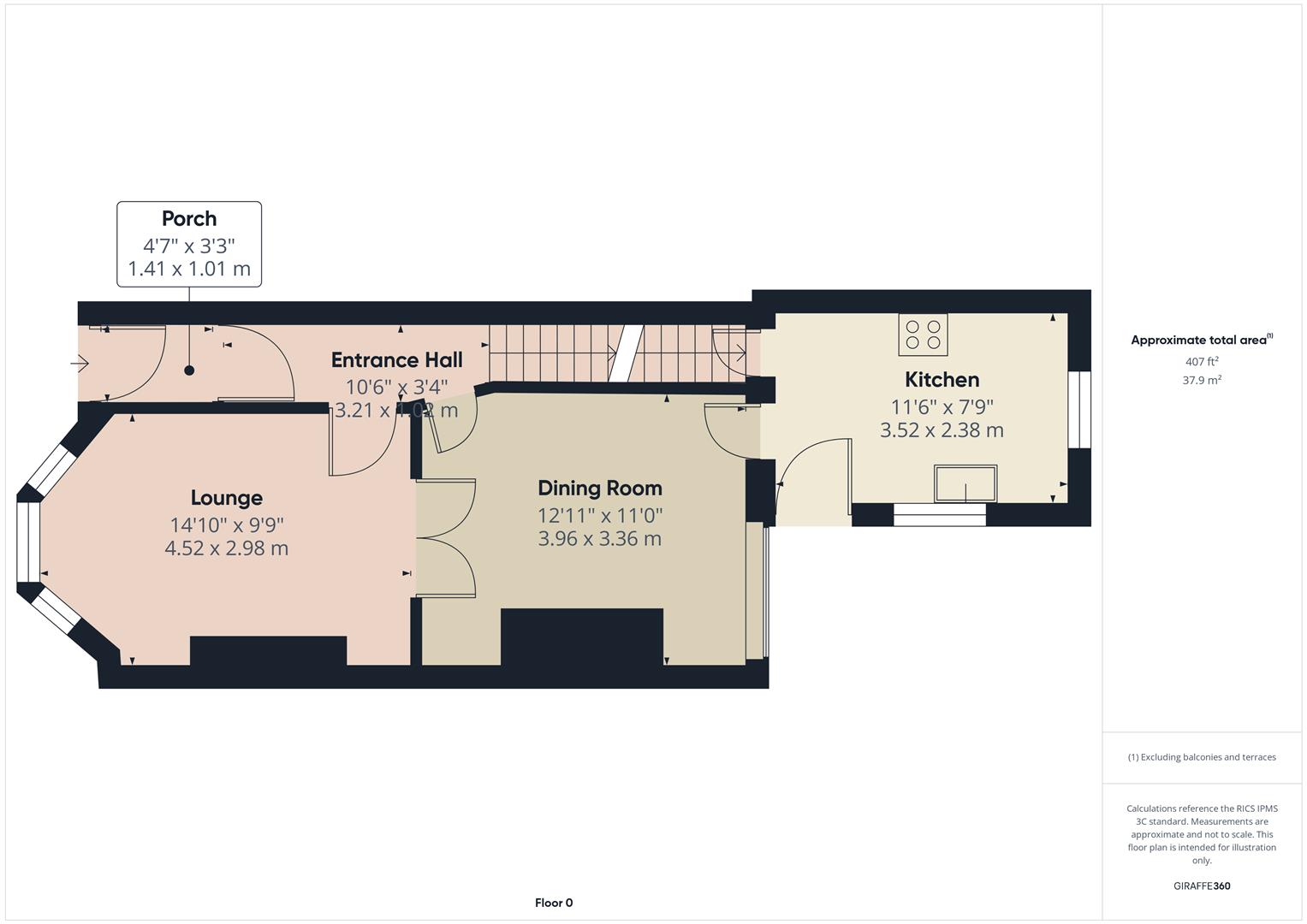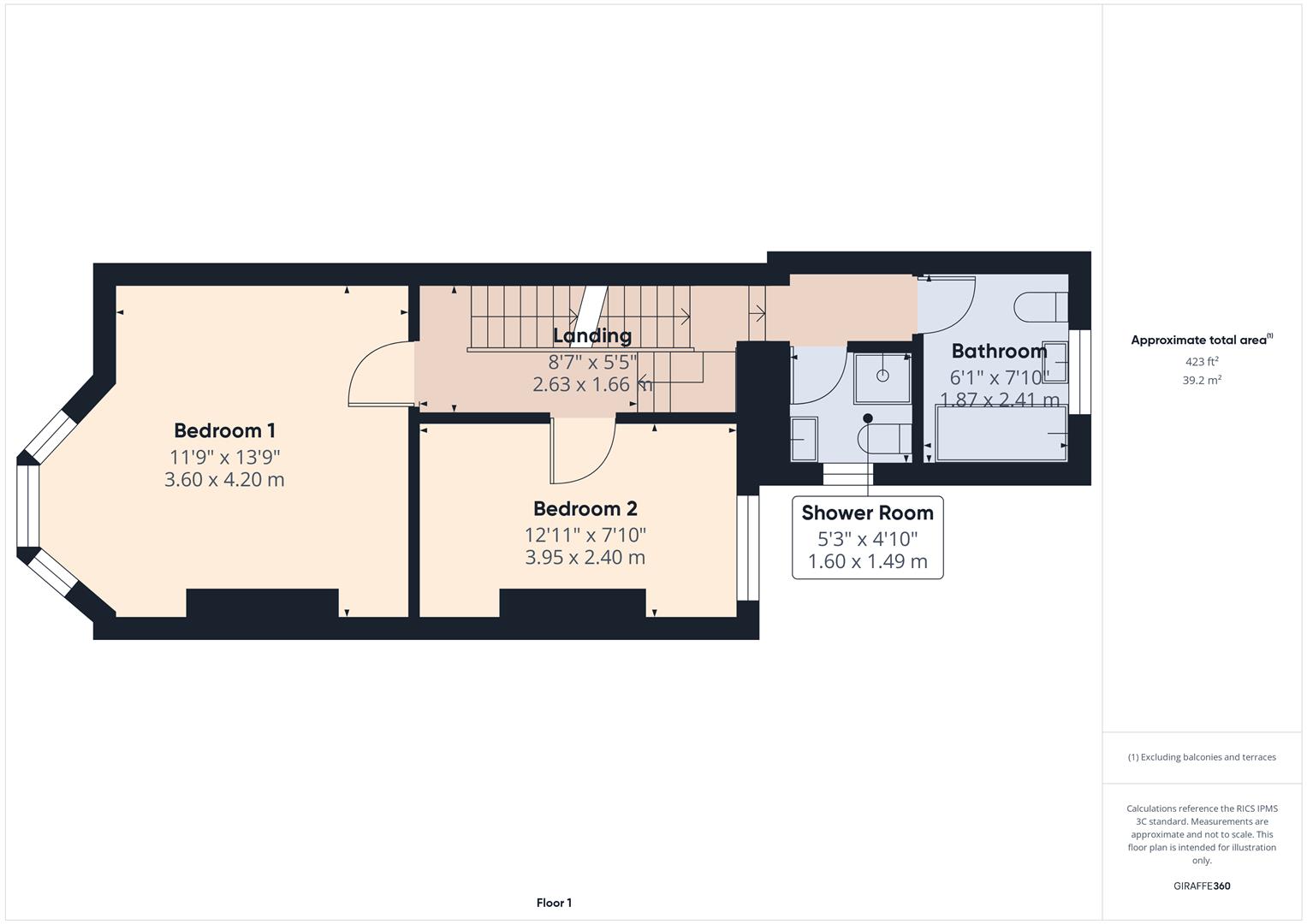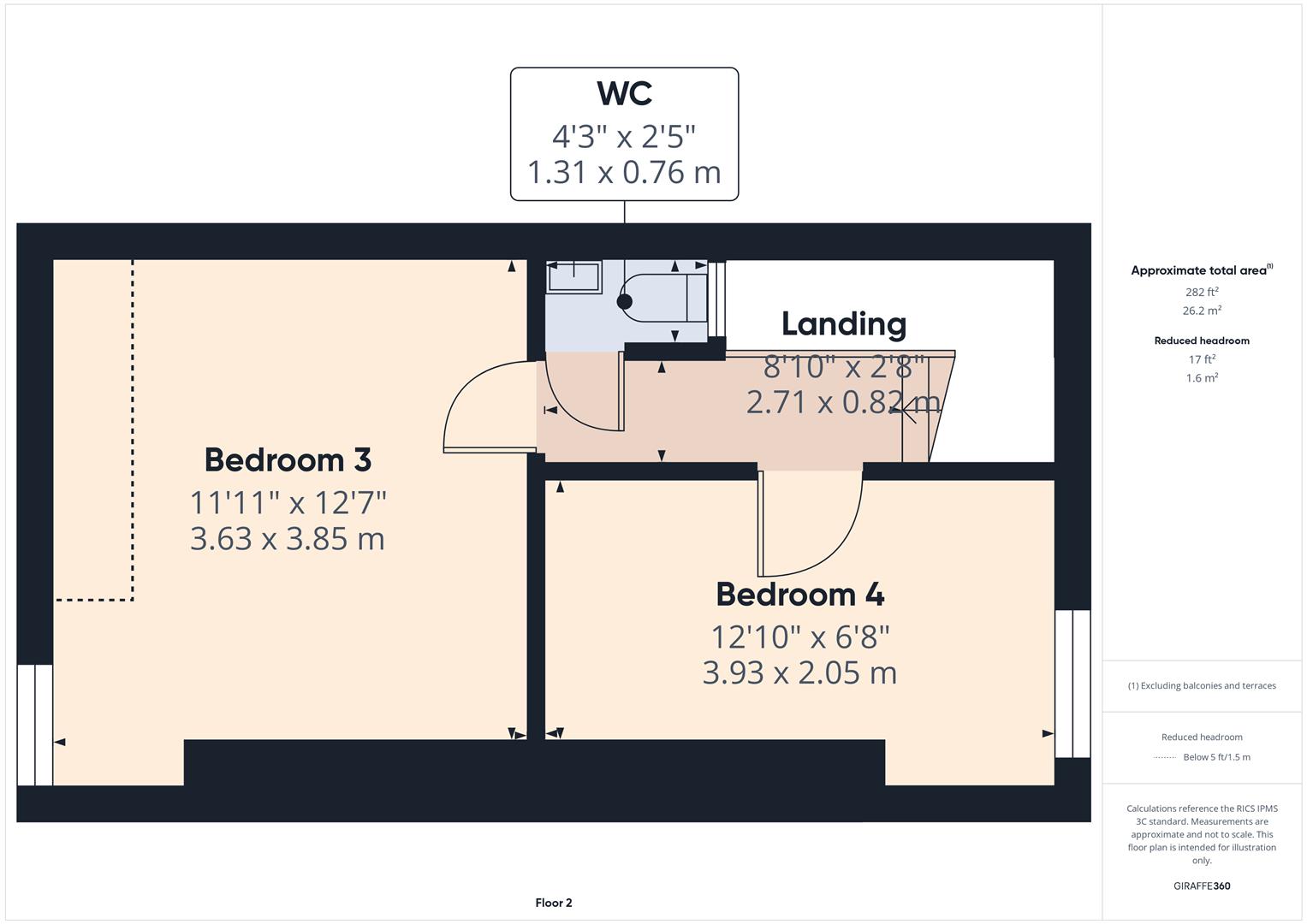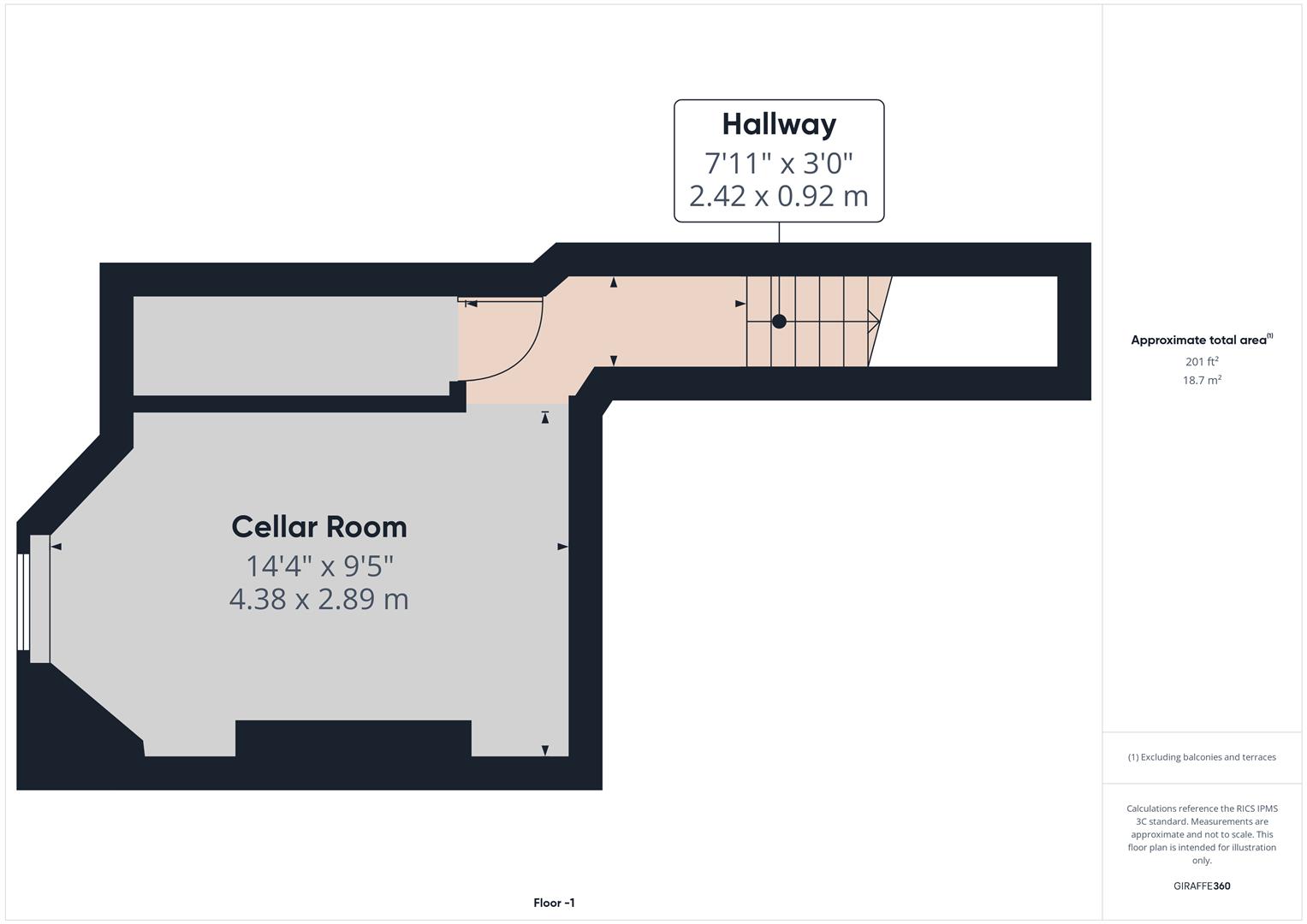4 Bedroom Terraced House for sale in Buxton
A centrally situated four bedroom, two bathroom substantial family home benefitting form combi gas fired central heating and uPVC sealed unit double glazing throughout. With yard to rear and storage cellars, this well presented family home should be viewed to be fully appreciated.
Directions - From our Buxton office bear left and proceed up Terrace Road and across the Market Place to the London Road junction. Turn right into West Road and after a short while Kenneth House will be seen on the right hand side.
Ground Floor -
Entrance Porch - 1.40m x 0.99m (4'7" x 3'3") -
Entrance Hall - 3.20m x 1.02m (10'6" x 3'4") - With stairs to first floor, telephone point and single radiator.
Lounge - 4.52m x 2.97m (14'10" x 9'9") - With stone fireplace and mantel over, incorporating a log effect electric fire. With built in storage cupboard, single radiator and uPVC sealed unit double glazed bay window to front. With glazed bay doors leading through into the dining room.
Dining Room - 3.94m x 3.35m (12'11" x 11'0") - With double radiator and uPVC sealed unit double glazed window to rear.
Kitchen - 3.51m x 2.36m (11'6" x 7'9") - Fitted with a range of base and eye level units and working surfaces, incorporating a stainless steel single drainer sink unit with tiled splashbacks. With space and plumbing for a washing machine, space and plumbing for a dishwasher, space for a fridge/freezer and space and fitting for a cooker. With uPVC sealed unit double glazed windows to rear and side and a frosted uPVC sealed unit double glazed door out to the rear yard. Door to cellars.
First Floor -
Landing - 2.62m x 1.65m (8'7" x 5'5") - With stairs to second floor.
Bedroom One - 4.19m x 3.58m (13'9" x 11'9") - With double radiator and uPVC sealed unit double glazed bay window to front.
Bedroom Two - 3.94m x 2.39m (12'11" x 7'10") - With single radiator and uPVC sealed unit double glazed window to rear.
Bathroom - 2.39m x 1.85m (7'10" x 6'1") - Fitted with a panelled bath, pedestal wash hand basin and low level W.C. With double radiator, extractor fan and half tiled.
Shower Room - 1.47m x 1.60m (4'10" x 5'3") - With a fully glazed and tiled shower cubicle and shower, low level W.C., and wall mounted wash hand basin. Half tiled and with a frosted uPVC selaed unit double glazed window to side.
Second Floor -
Landing - 2.69m x 0.81m (8'10" x 2'8") -
Cloakroom - 1.30m x 0.74m (4'3" x 2'5") - With low level W.C., wall mounted wash hand basin and extractor fan. Half tiled.
Bedroom Three - 3.84m x 3.63m (12'7" x 11'11") - With Velux sealed unit double glazed loft window, double radiator and uPVC sealed unitd double glazed window to front.
Bedroom Four - 3.91m x 2.03m (12'10" x 6'8") - Feature cast iron fireplace, single radiator and uPVC sealed unit double glazed window to rear.
Lower Ground Floor -
Hallway - 2.41m x 0.91m (7'11" x 3'0") -
Cellar Room One - 4.37m x 2.87m (14'4" x 9'5") - With stone work bench, window to outside, wall mounted shelving and double radiator.
Outside - To the rear of the property there is a small yard area. To the front of the property there is a good sized flagged area.
Property Ref: 58819_34137291
Similar Properties
2 Bedroom Flat | £215,000
We are delighted to offer for sale this spacious two bedroom, two bathroom second floor apartment in this highly popular...
Dairy Close, Peakland Grange, Hartington
2 Bedroom Terraced House | £211,250
10 DAIRY CLOSE - PLOT V - TWO BEDROOM END TERRACE BUNGALOW STYLE - An attractive terrace of four stone faced houses, pro...
2 Bedroom Flat | Offers in region of £200,000
A spacious second floor apartment in a sought after residential area, not far from The Pavilion Gardens, The Opera House...
Dairy Close, Peakland Grange, Hartington
2 Bedroom End of Terrace House | £217,750
4 DAIRY CLOSE - PLOT I - TWO BEDROOM END OF TERRACE HOUSE - An attractive terrace of four stone faced houses, providing...
2 Bedroom Semi-Detached House | £225,000
A delightful stone cottage situated in the heart of the village of Longnor, offering generous and spacious accommodation...
Fairfield Road, Buxton, Derbyshire
6 Bedroom Semi-Detached House | Guide Price £225,000
A substantial six bedroom, two reception stone semi detached with master bathroom and en-suites to bedroom one and two....

Mellors Estate Agents (Buxton)
1 Grove Parade, Buxton, Derbyshire, SK17 6AJ
How much is your home worth?
Use our short form to request a valuation of your property.
Request a Valuation
