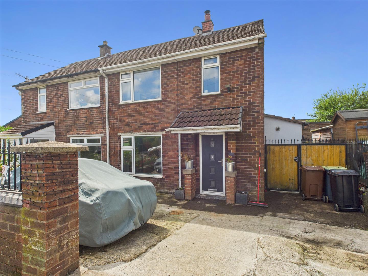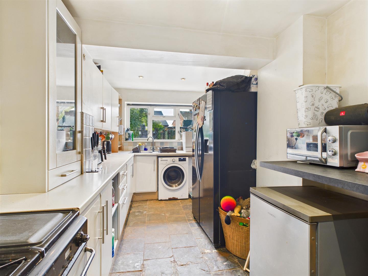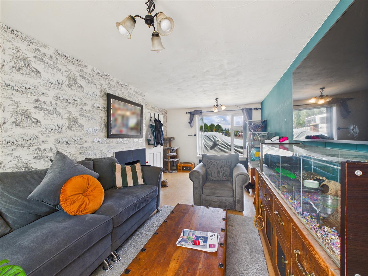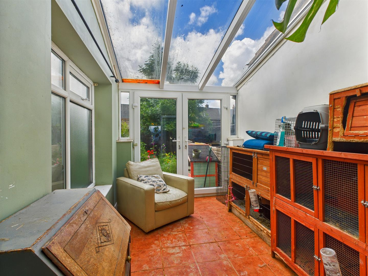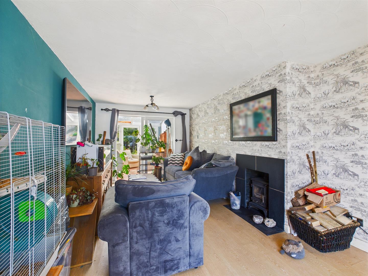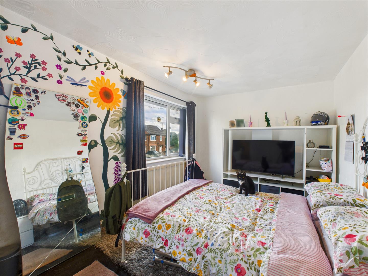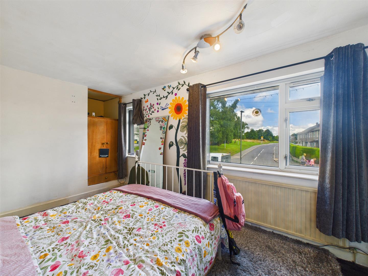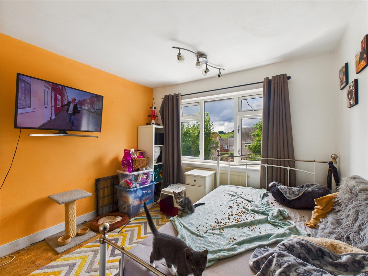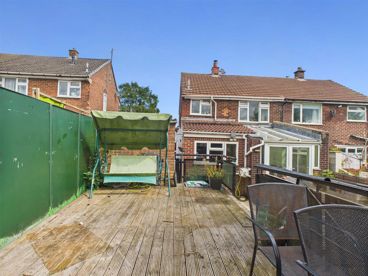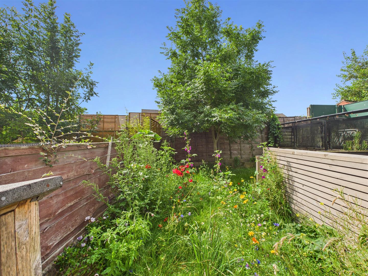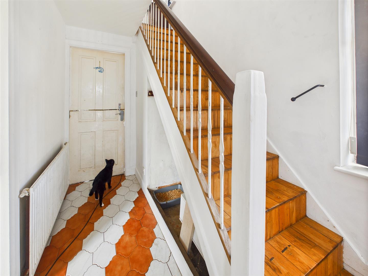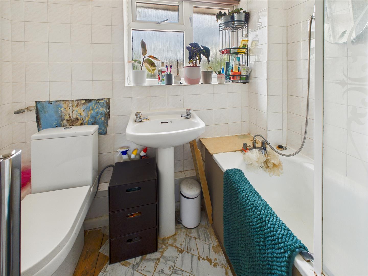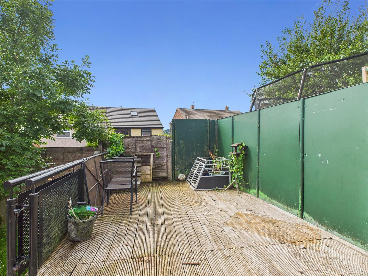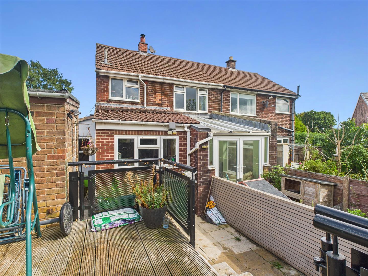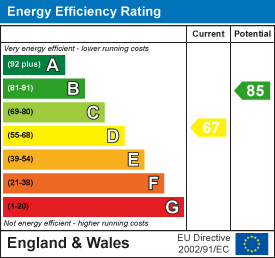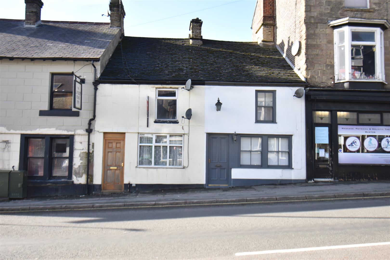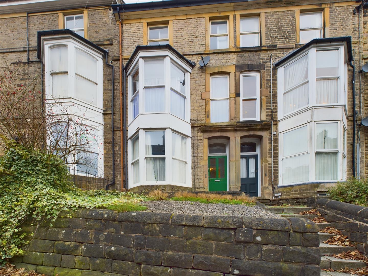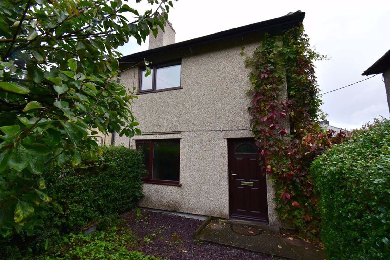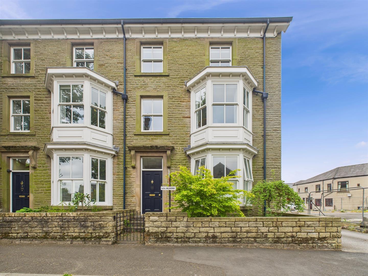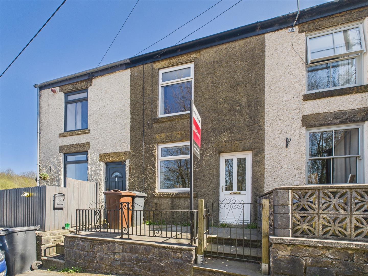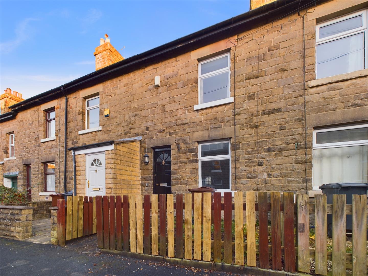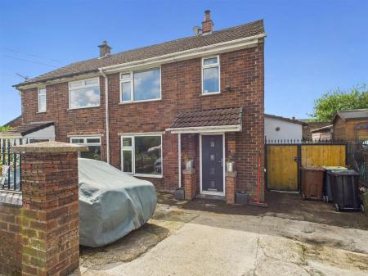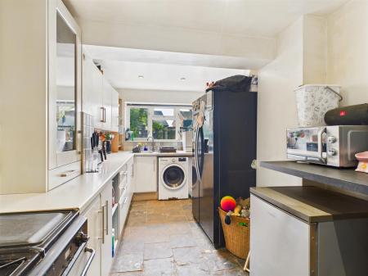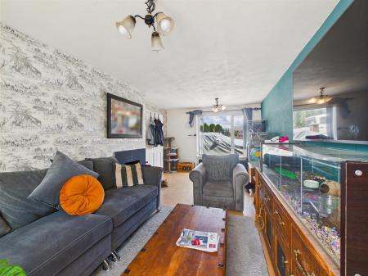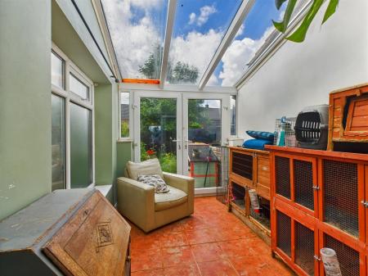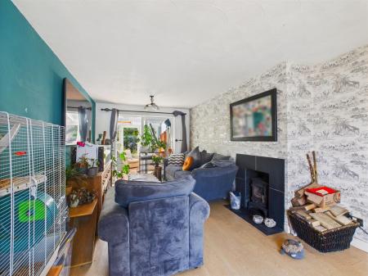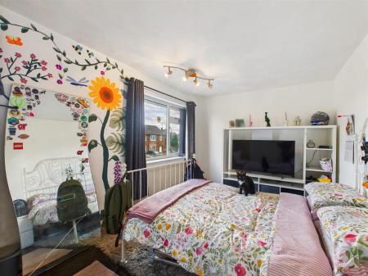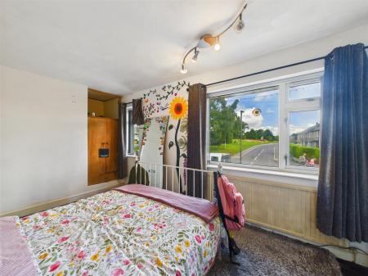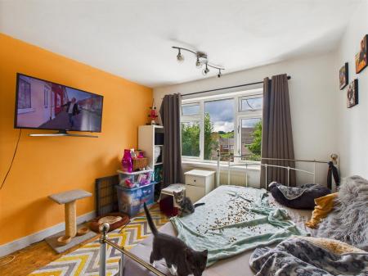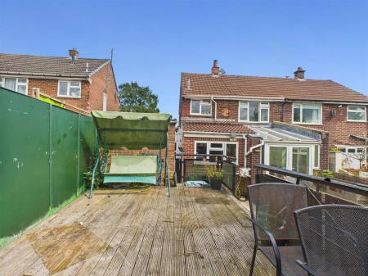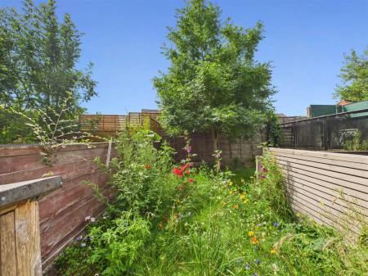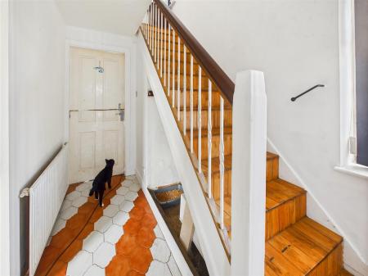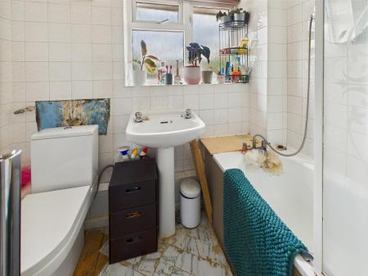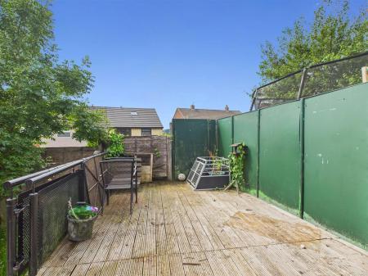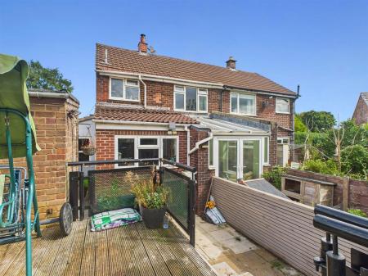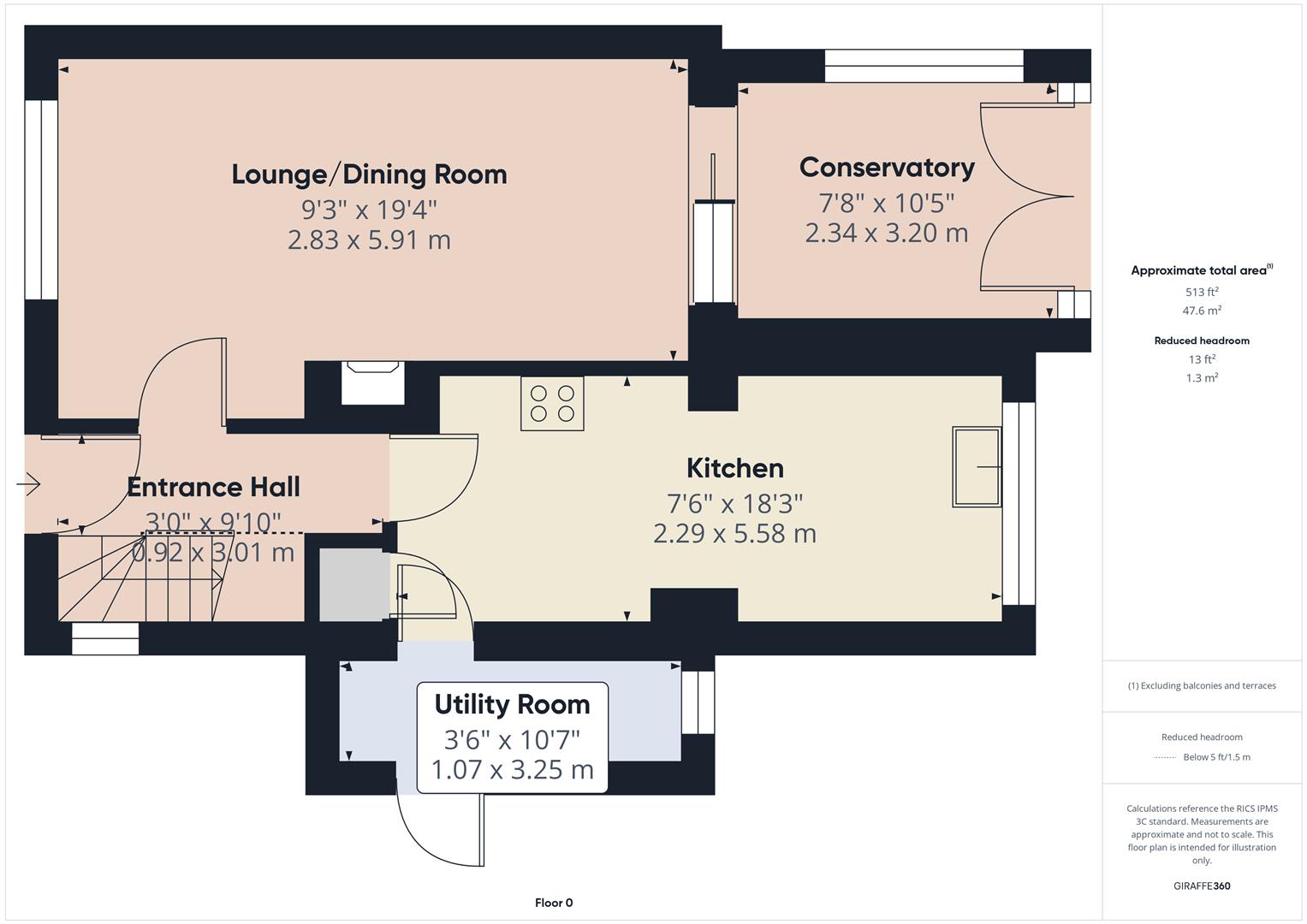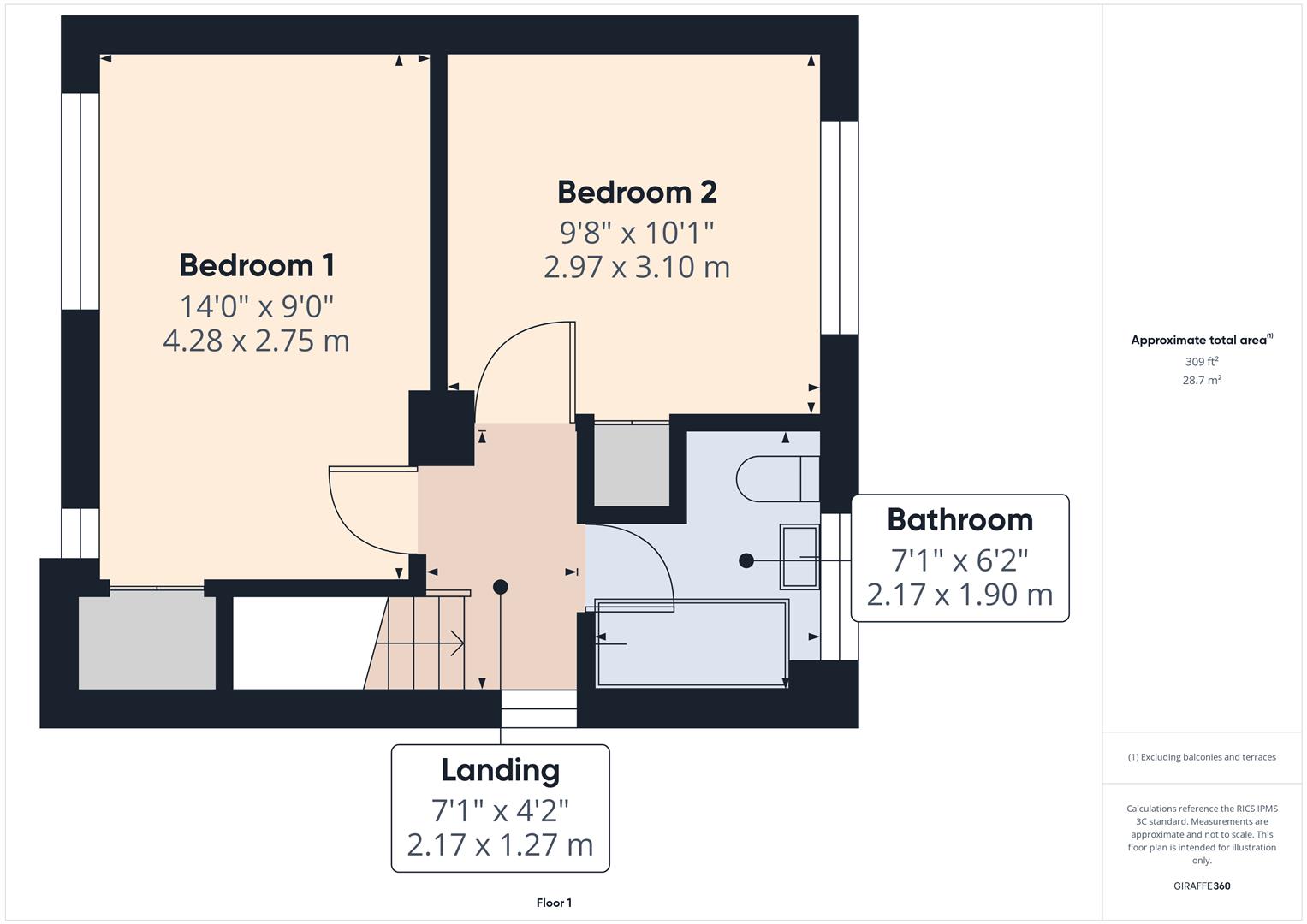2 Bedroom Semi-Detached House for sale in Buxton
A well situated two bedroom extended semi-detached home benefitting from a kitchen and conservatory extension to the rear, combi gas fired central heating and uPVC sealed unit double glazing throughout. The property has off road parking for two vehicles at the front and the rear garden has a substantial decked area and a wild flower garden. There is also an outside brick storage shed. An internal viewing is highly recommended.
Directions: - From our Buxton office turn right and bear right at the roundabout. Proceed along Station Road and travel straight across the next roundabout and turn left at the following two roundabouts. Continue up Fairfield Road and turn right into Queens Road, following the road around to the left and then to the right as it becomes Bench Road. At the end of Bench Road turn left into Victoria Park Road and the property can be found after a short while on the right hand side.
Ground Floor -
Entrance Hall - 3.00m x 0.91m (9'10" x 3'0") - With stairs to first floor, single radiator and uPVC sealed unit double glazed window to side.
Kitchen - 5.56m x 2.29m (18'3" x 7'6") - Fitted with a range of base and eye level units and working surfaces incorporating a 1 1/2 bowl stainless steel single drainer sink unit with tiled splash back. Integrated four ring Range cooker, space and plumbing for a washing machine, space for a tumble dryer and space for an American style fridge freezer. Tiled floor and uPVC sealed unit double glazed window to rear. Under stairs storage cupboard off the kitchen.
Utility Room - 3.23m x 1.07m (10'7" x 3'6") - With tiled flooring, wall mounted Vaillant combination central heating and hot water boiler, frosted uPVC door to side and uPVC sealed unit double glazed window to rear.
Lounge/Dining Room - 5.89m x 2.82m (19'4" x 9'3") - With a recessed stone fireplace with cast iron log burner, double radiator, uPVC sealed unit double glazed window to front and sliding sealed unit double glazed patio doors to the conservatory.
Conservatory - 3.18m x 2.34m (10'5" x 7'8") - With tiled flooring, frosted uPVC sealed unit double glazed window to side and uPVC sealed unit double glazed double doors leading out to the patio and garden beyond.
First Floor -
Landing - 2.16m x 1.27m (7'1" x 4'2") - With uPVC sealed unit double glazed window to side.
Bedroom One - 4.27m x 2.74m (14'0" x 9'0") - With single radiator and two uPVC sealed unit double glazed windows to front.
Bedroom Two - 3.07m x 2.95m (10'1" x 9'8") - With single radiator and uPVC sealed unit double glazed windows to rear.
Bathroom - 2.16m x 1.88m (7'1" x 6'2") - Fitted with a panelled bath with mixer shower over and shower screen, low-level w.c. and pedestal washbasin. Fully tiled throughout, stainless steel heated towel rail, extractor fan and frosted uPVC sealed unit double glazed window to rear.
Outside - To the front of the property there is off road parking for two vehicles.
Garden - The rear garden benefits from a substantial decked seating area with flagged patio areas, wild flower garden, shrubs and trees etc. There is a brick built storage shed.
Property Ref: 58819_34059060
Similar Properties
2 Bedroom Terraced House | £145,000
A spacious character property in a convenient central location. With two bedrooms and electric heating. All of the windo...
2 Bedroom Terraced House | £134,500
A fully refurbished spacious, two bedroom ground floor maisonette, centrally located in Higher Buxton and The Market Pla...
Sterndale Moor, Buxton, Derbyshire
3 Bedroom End of Terrace House | £125,000
A three bedroom end of terrace property in need of some upgrading in this popular location with gardens to front and rea...
1 Bedroom Apartment | £159,000
A centrally situated, superbly presented one bedroom ground floor apartment with private entrance. Converted within rece...
Small Knowle End, Peak Dale, Buxton
2 Bedroom Terraced House | £162,000
We are delighted to offer for sale this charming two bedroom cottage property . Redecorated and brand new carpets throug...
3 Bedroom Terraced House | £167,500
A very well presented three bedroomed terraced home in the popular central location. With part sealed unit double glazin...

Mellors Estate Agents (Buxton)
1 Grove Parade, Buxton, Derbyshire, SK17 6AJ
How much is your home worth?
Use our short form to request a valuation of your property.
Request a Valuation
