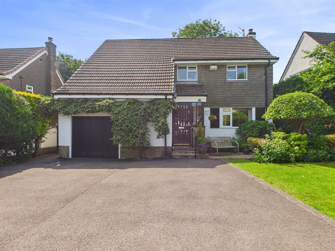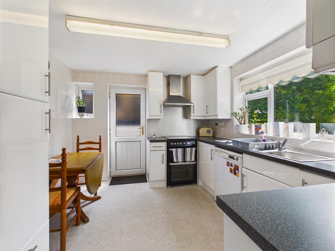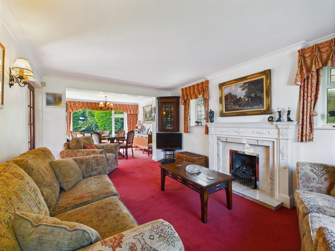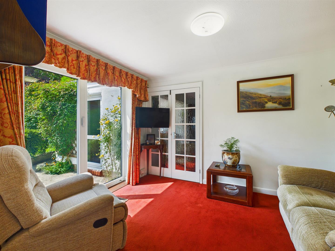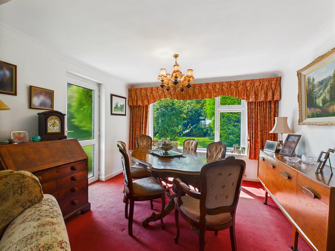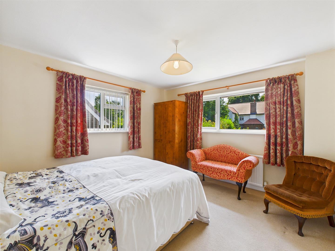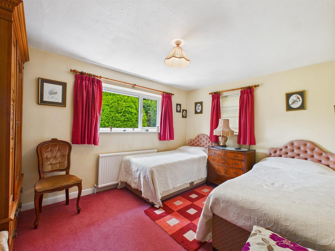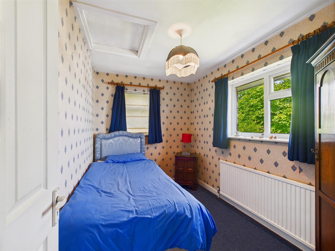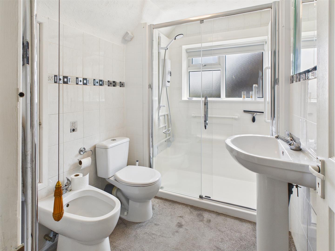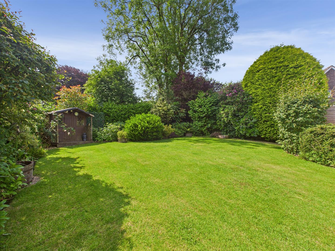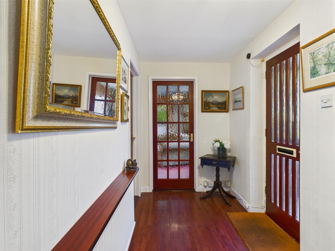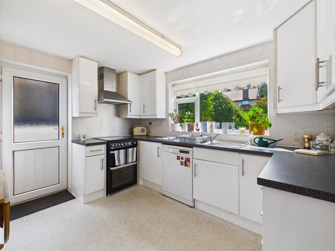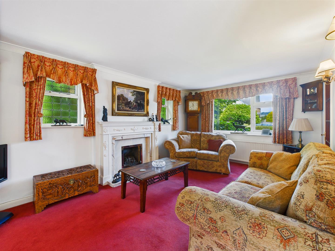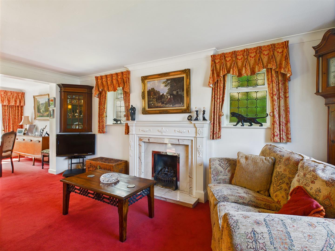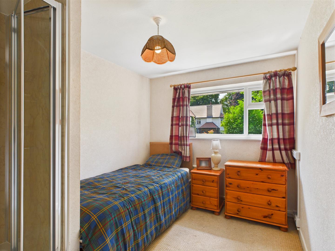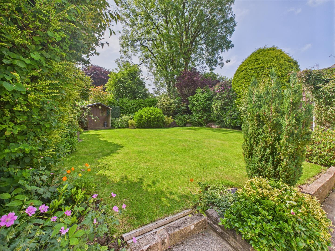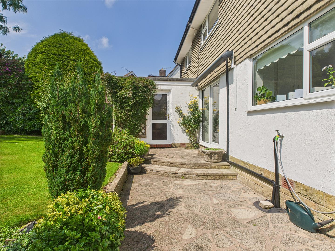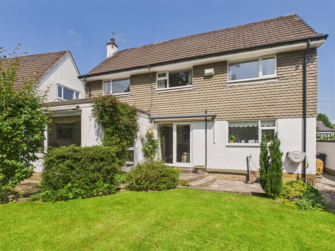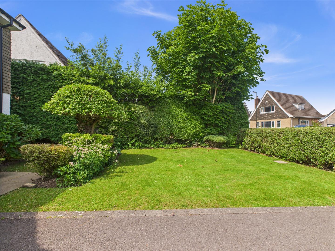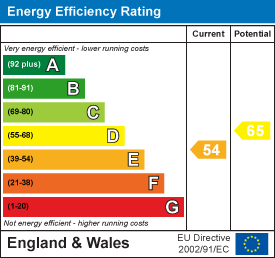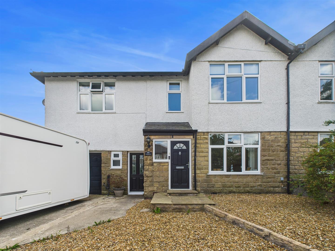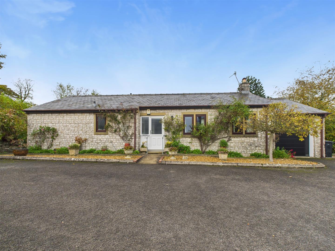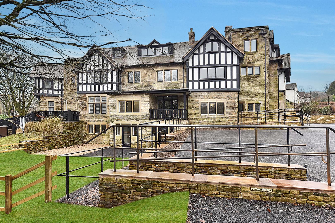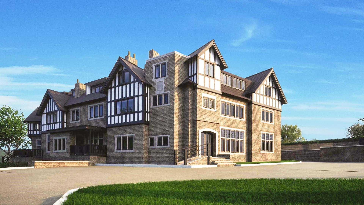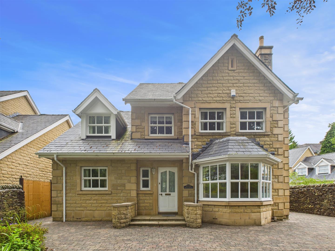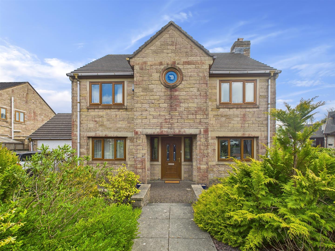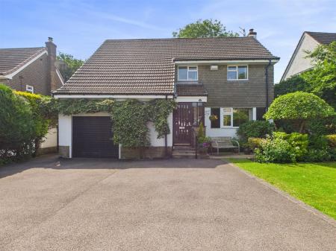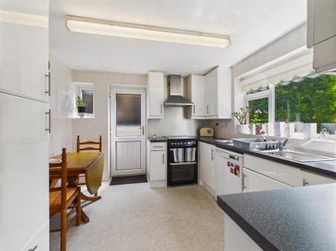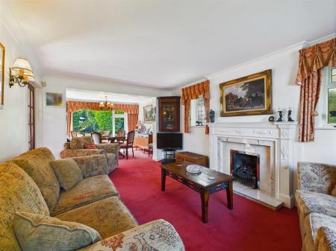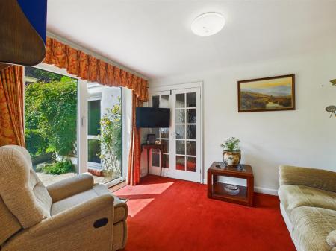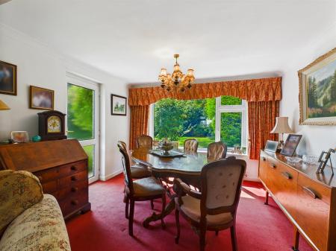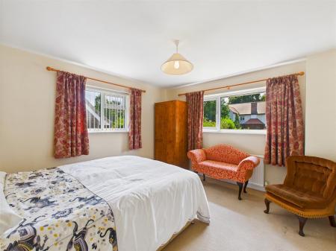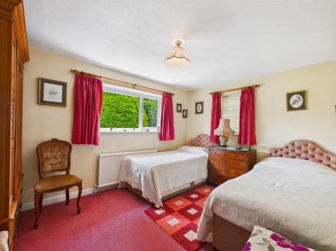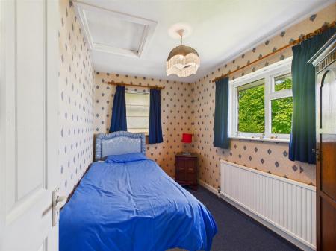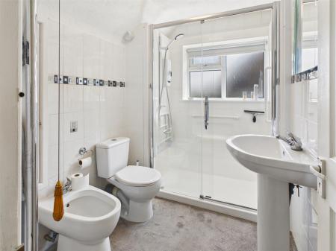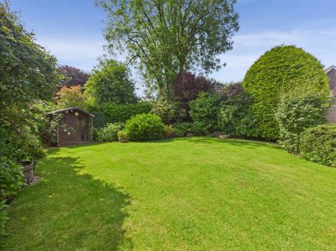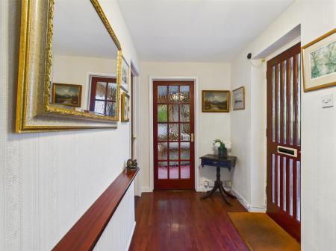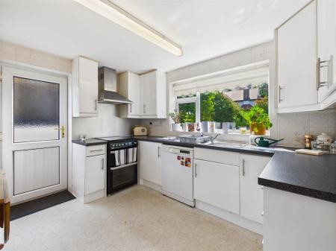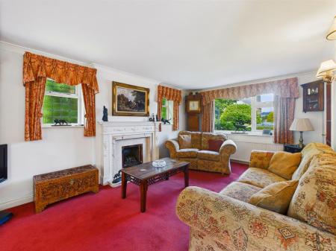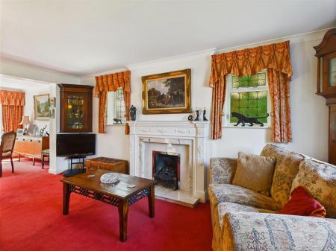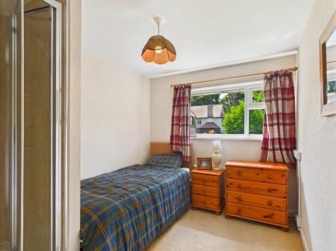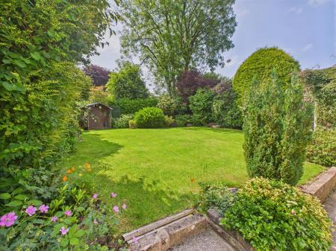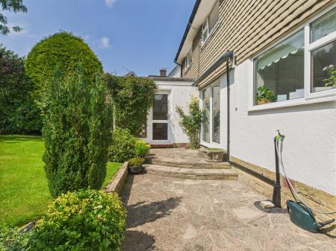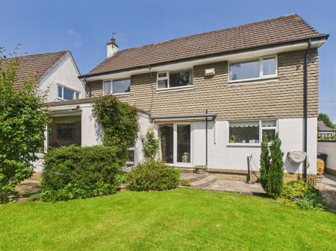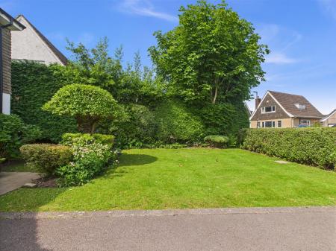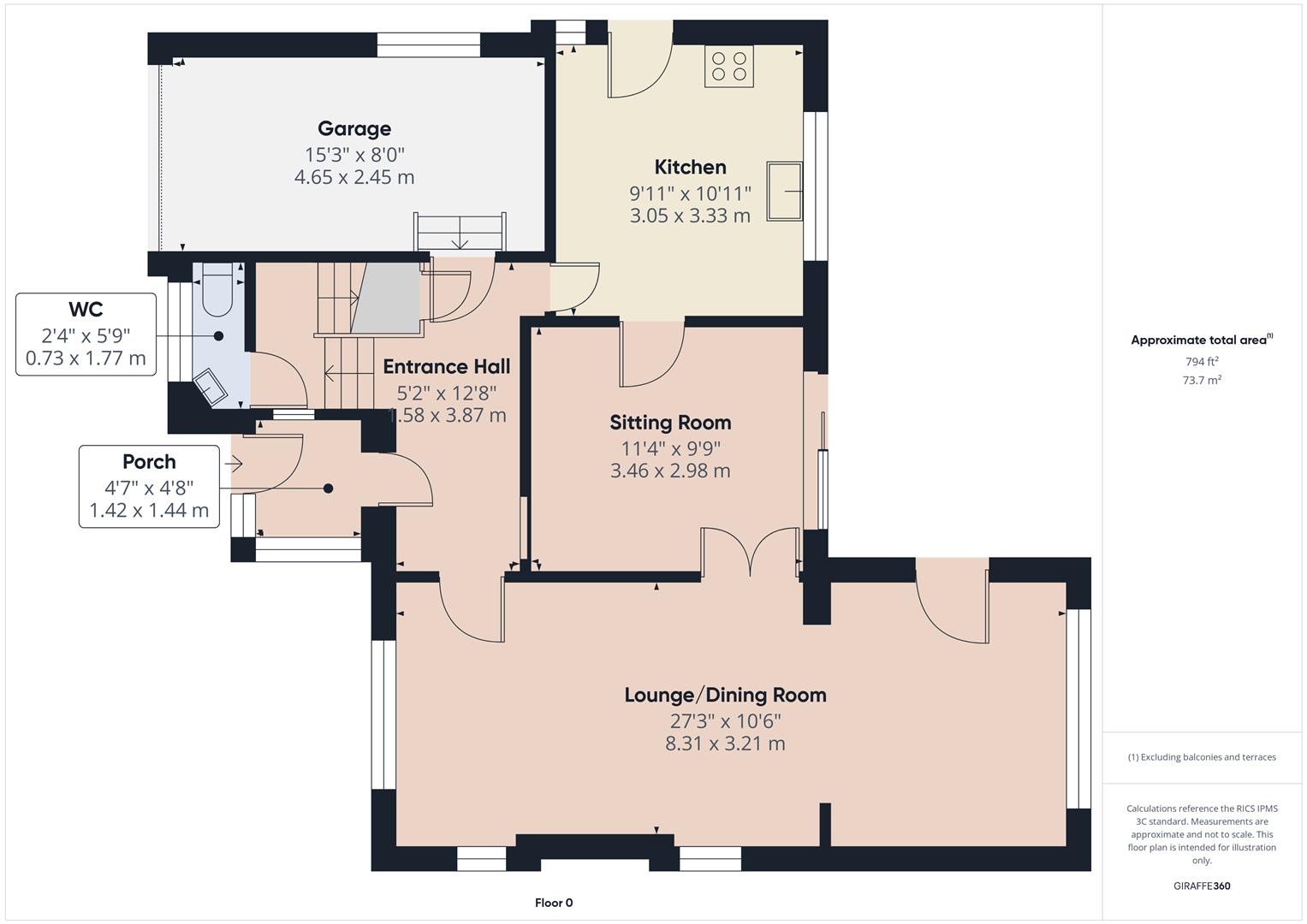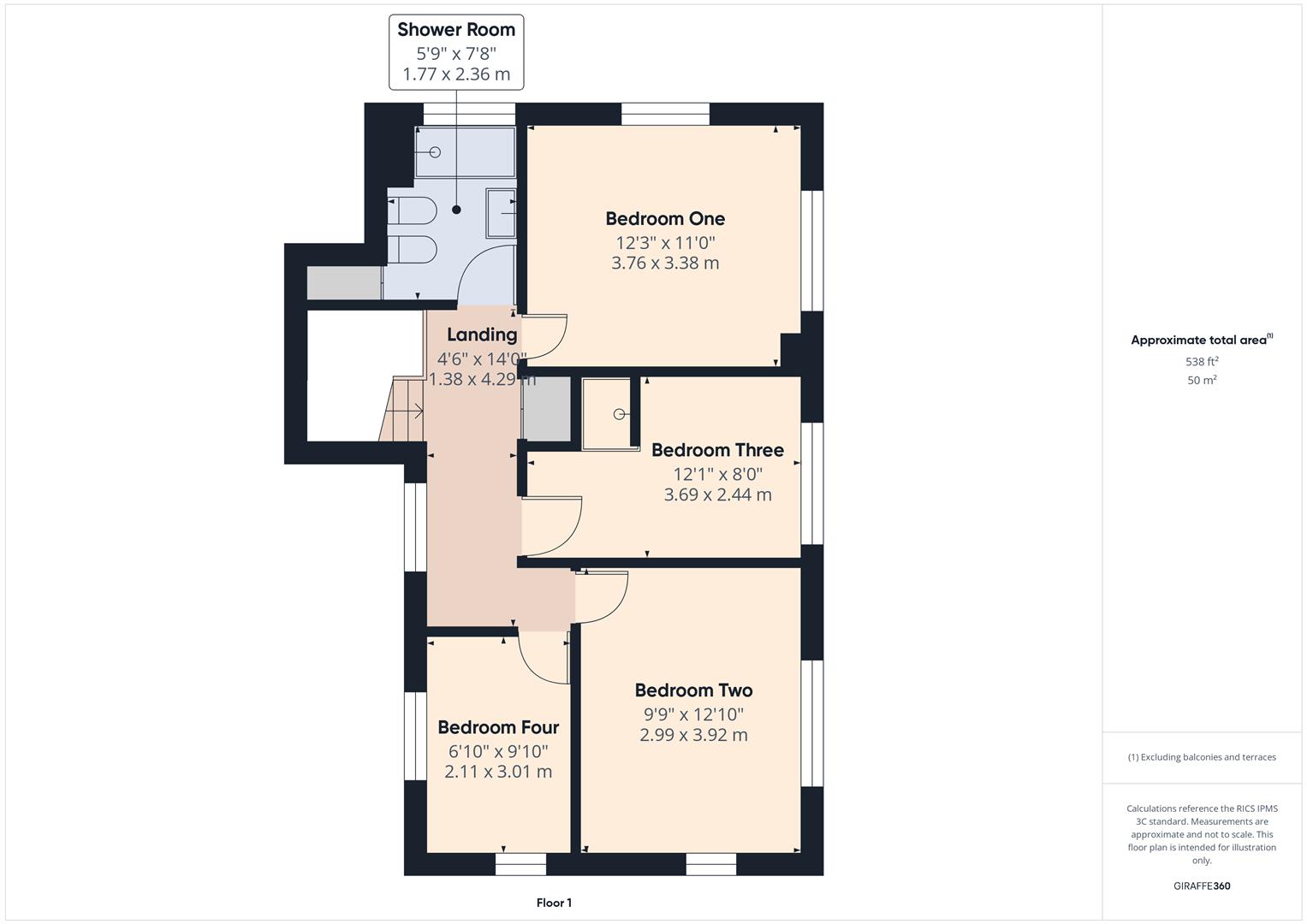4 Bedroom Detached House for sale in Buxton
We are delighted to offer for sale this extremely well presented four bedroom, two reception extended detached family home in this popular residential location. The property has been well maintained and has good quality fittings throughout and benefits from uPVC sealed unit double glazing throughout and gas fired central heating. There is ample off road parking as well as a single garage and delightful well stocked and maintained lawned gardens to both the front and rear. An internal inspection is highly recommended. NO ONWARD CHAIN.
Directions - From our Buxton office turn right and bear left at the roundabout. Turn left into St. Johns Road and after a short while turn left into Burlington Road. Proceed to the end of Burlington Road and turn right into Bath Road. Proceed straight across Macclesfield Road into College Road and turn right into Temple Road. Turn right into Ecclesbourne Drive and left into Errwood Avenue. The property can be found after a short while on the left hand side.
Ground Floor -
Porch - 1.42m x 1.40m (4'8" x 4'7") - With tiled flooring and electric wall mounted heater.
Entrance Hall - 3.91m x 1.57m (12'10" x 5'2") - With wood effect laminate floor, double radiator, storage cupboard and telephone point.
Dining/Kitchen - 3.33m x 3.02m (10'11" x 9'11") - With tiled walls and fitted with an excellent quality range of base and eye level units and working surfaces, incorporating a stainless steel single drainer sink unit with tiled splashbacks. With an integrated fridge/freezer, space and plumbing for a dishwasher and space and fitting for an oven. With stainless steel extractor fan, uPVC sealed unit double glazed window to rear and frosted uPVC double glazed door to side.
Sitting Room - 3.45m x 2.97m (11'4" x 9'9") - With single radiator and sliding uPVC sealed unit double glazed patio doors out to the patio and garden beyond.
Lounge/Dining Room - 8.31m x 3.20m (27'3" x 10'6") -
Lounge - With a feature decorative wooden fireplace and surround and mantel over, incorporating a coal effect living flame gas fire with marble inset and marble hearth. With two leaded frosted windows to side and uPVC sealed unit double glazed bay window to front. Double radiator and two wall light points.
Dining Area - With uPVC sealed unit double glazed picture window to the rear garden, single radiator and frosted uPVC sealed unit double glazed door to outside.
Half Landing -
Cloakroom - 1.75m x 0.71m (5'9" x 2'4") - With tiled walls and fitted with low level W.C., and wall mounted wash hand basin. With frosted window.
First Floor -
Landing - 4.27m x 1.37m (14'0" x 4'6") - With uPVC sealed unit double glazed window to front, airing cupboad with tank and shelving and loft access.
Bedroom One - 3.73m x 3.35m (12'3" x 11'0") - With single radiator, uPVC sealed unit double glazed window looking to the rear garden and uPVC sealed unit double glazed window to side.
Bedroom Two - 3.91m x 2.97m (12'10" x 9'9") - Double radiator and two uPVC sealed unit double glazed windows.
Bedroom Three - 3.68m x 2.44m (12'1" x 8'0") - With uPVC sealed unit double glazed window to rear, single radiator and glazed and Mermaid board cubicle with shower.
Bedroom Four - 3.00m x 2.08m (9'10" x 6'10") - With two uPVC sealed unit double glazed windows, single radiator and loft access.
Shower Room - 2.34m x 1.75m (7'8" x 5'9") - Fully tiled and fitted with a glazed and fully tiled shower cubicle and shower, low level W.C., bidet, and pedestal wash hand basin. With storage cupboard, stainless steel heated towel rail and frosted uPVC sealed unit double glazed window to side.
Outside -
Integral Garage - 4.65m x 2.44m (15'3" x 8'0") - With light and power, metal up and over door, uPVC sealed unit double glazed window to side. Wall mounted Alpha central heating boiler. With space and plumbing for a washing machine, space for a tumble dryer and space for a fridge/freezer.
Gardens And Driveway - To the front of the property there is Tarmacadam driveway suitable for the off road parking of a number of vehicles and a lawned garden with mature flowerbeds, shrubs, trees and hedgerows etc. To the rear of the property there is a delightful lawned garden with flagged patio areas and many mature flowers, trees, shrubs etc.
Property Ref: 58819_33981731
Similar Properties
5 Bedroom Semi-Detached House | Offers Over £450,000
Situated in a popular residential location we are delighted to offer for sale this substantial four/five bedroom, two re...
Sherwood Copse, Tideswell, Buxton
2 Bedroom Detached Bungalow | £425,000
A superbly presented and appointed two bedroom detached bungalow in a cul-de-sac location, central for the village and b...
2 Bedroom Apartment | £425,000
We are delighted to be able to offer for sale this exclusive and unique development of luxury apartments, town houses an...
2 Bedroom Apartment | £475,000
We are delighted to be able to offer for sale this exclusive and unique development of luxury apartments, town houses an...
4 Bedroom Detached House | Offers in region of £495,000
A well presented three reception, four bedroom, three bathroom detached family home in this popular residential area in...
The Meadows, Dove Holes, Buxton
4 Bedroom Detached House | £499,950
A substantial modern detached house situated on a cul de sac in this popular village. Spacious and well presented accomm...

Mellors Estate Agents (Buxton)
1 Grove Parade, Buxton, Derbyshire, SK17 6AJ
How much is your home worth?
Use our short form to request a valuation of your property.
Request a Valuation
