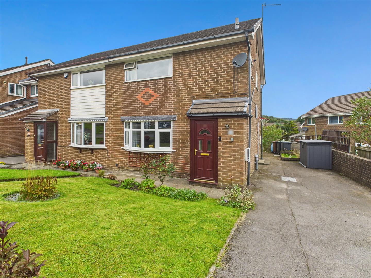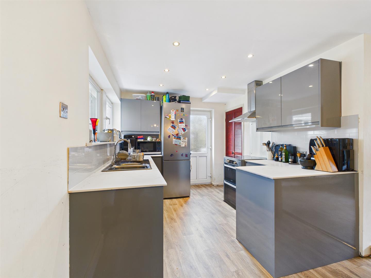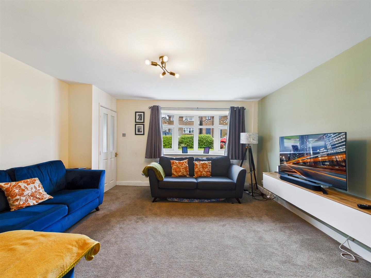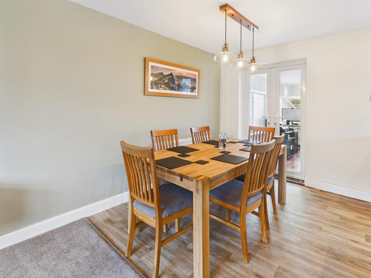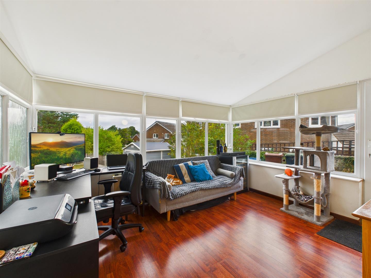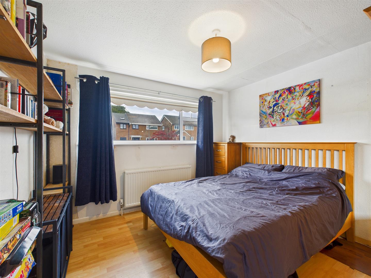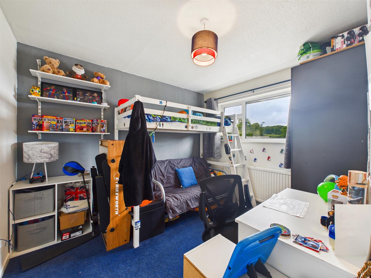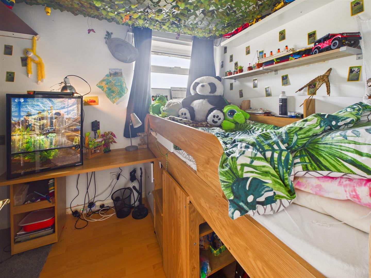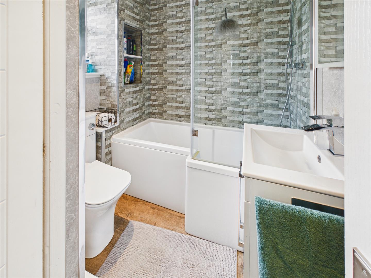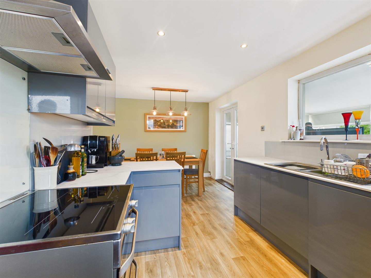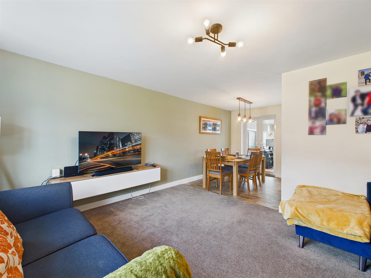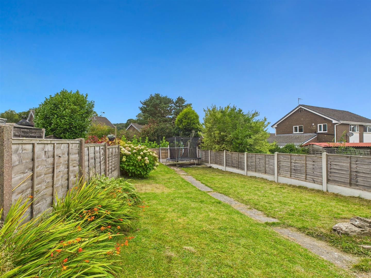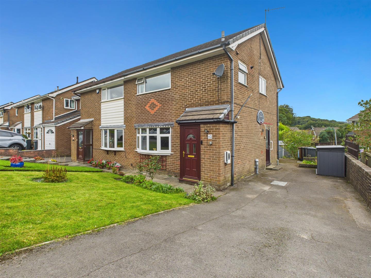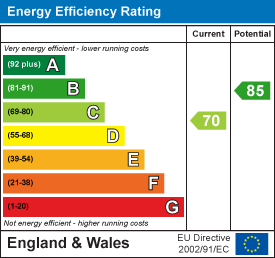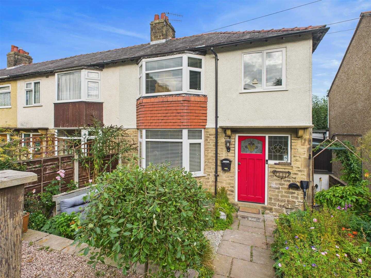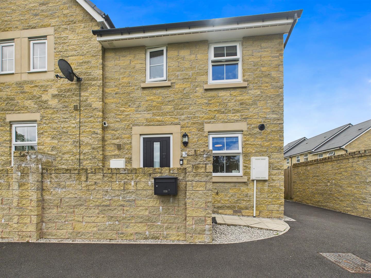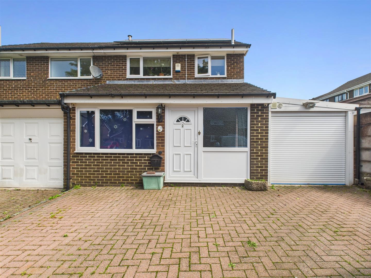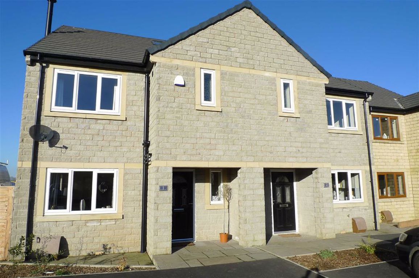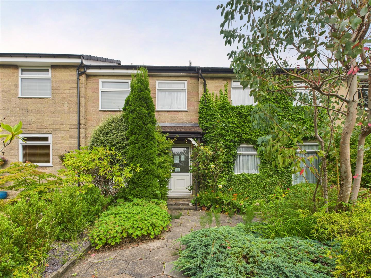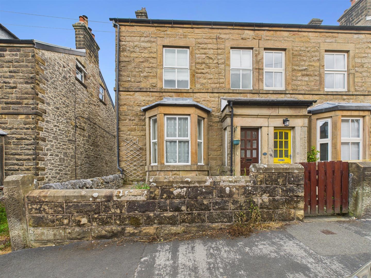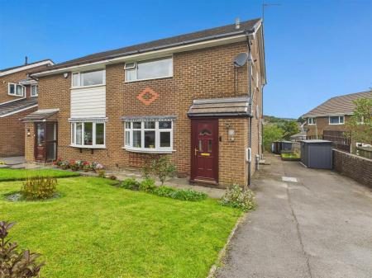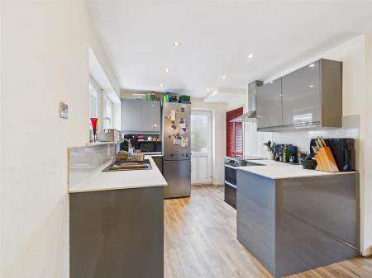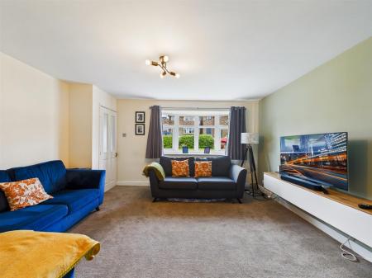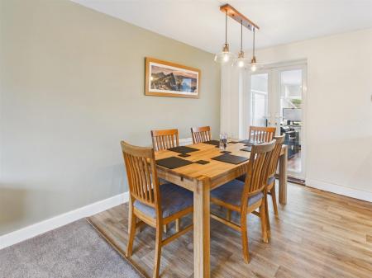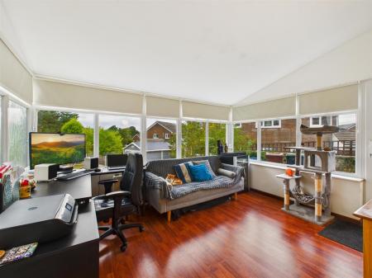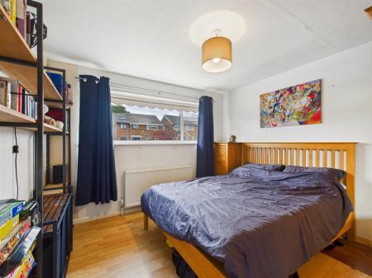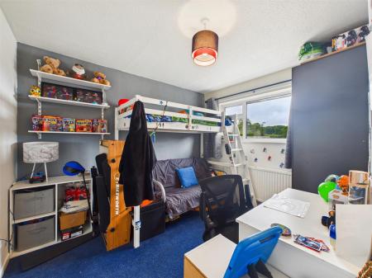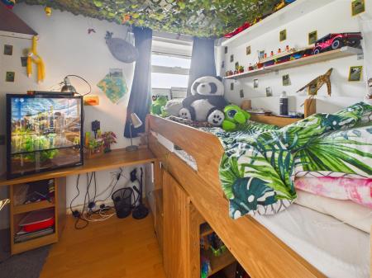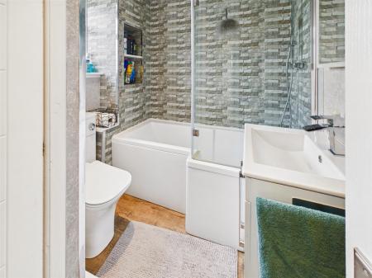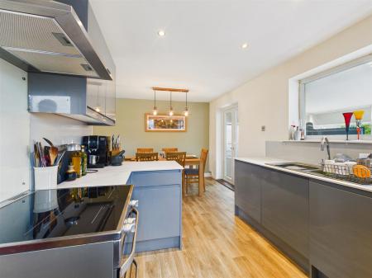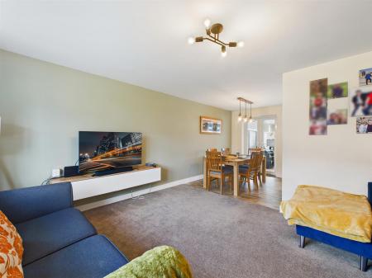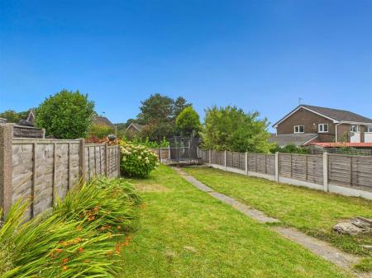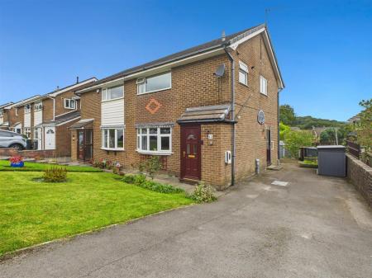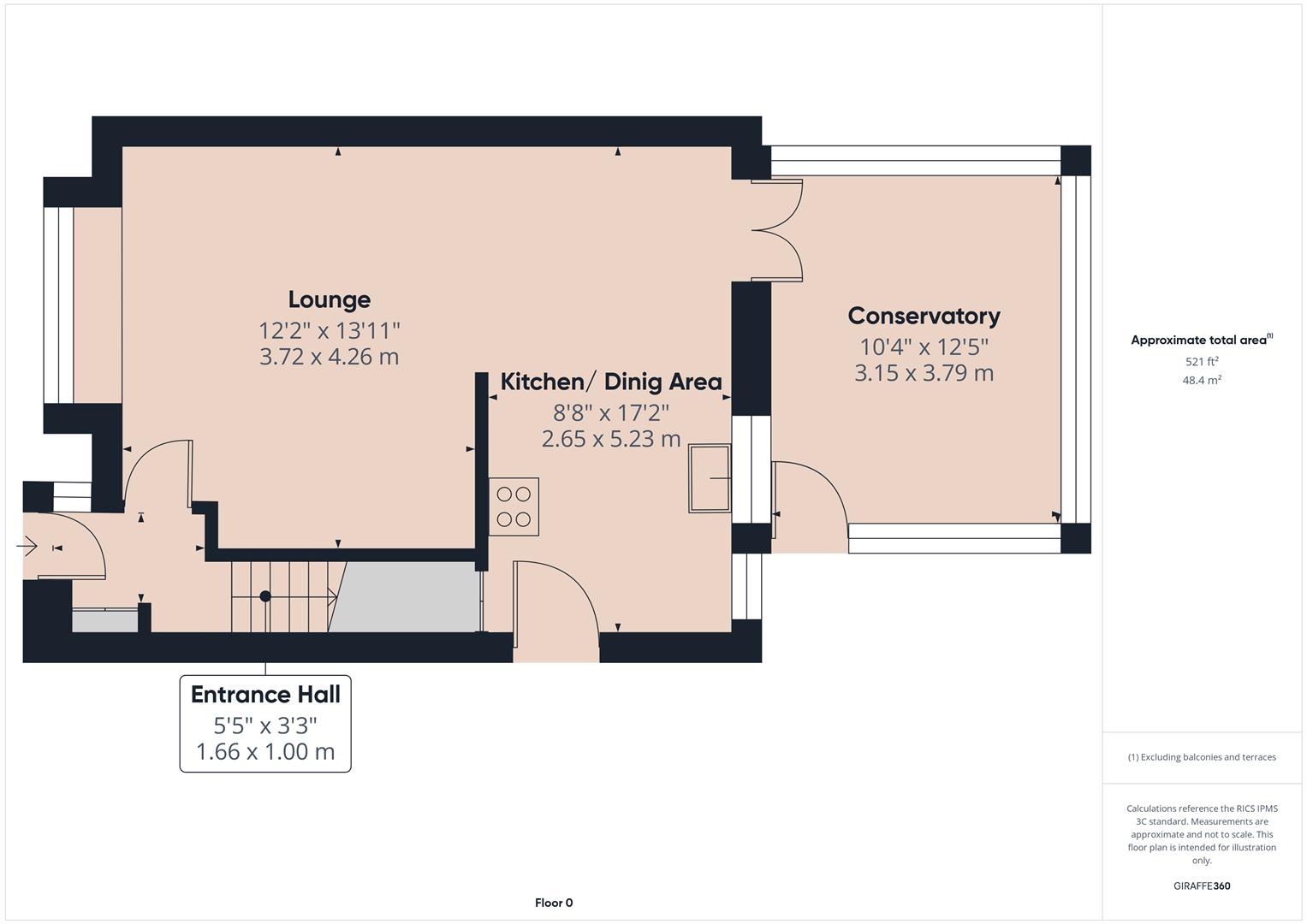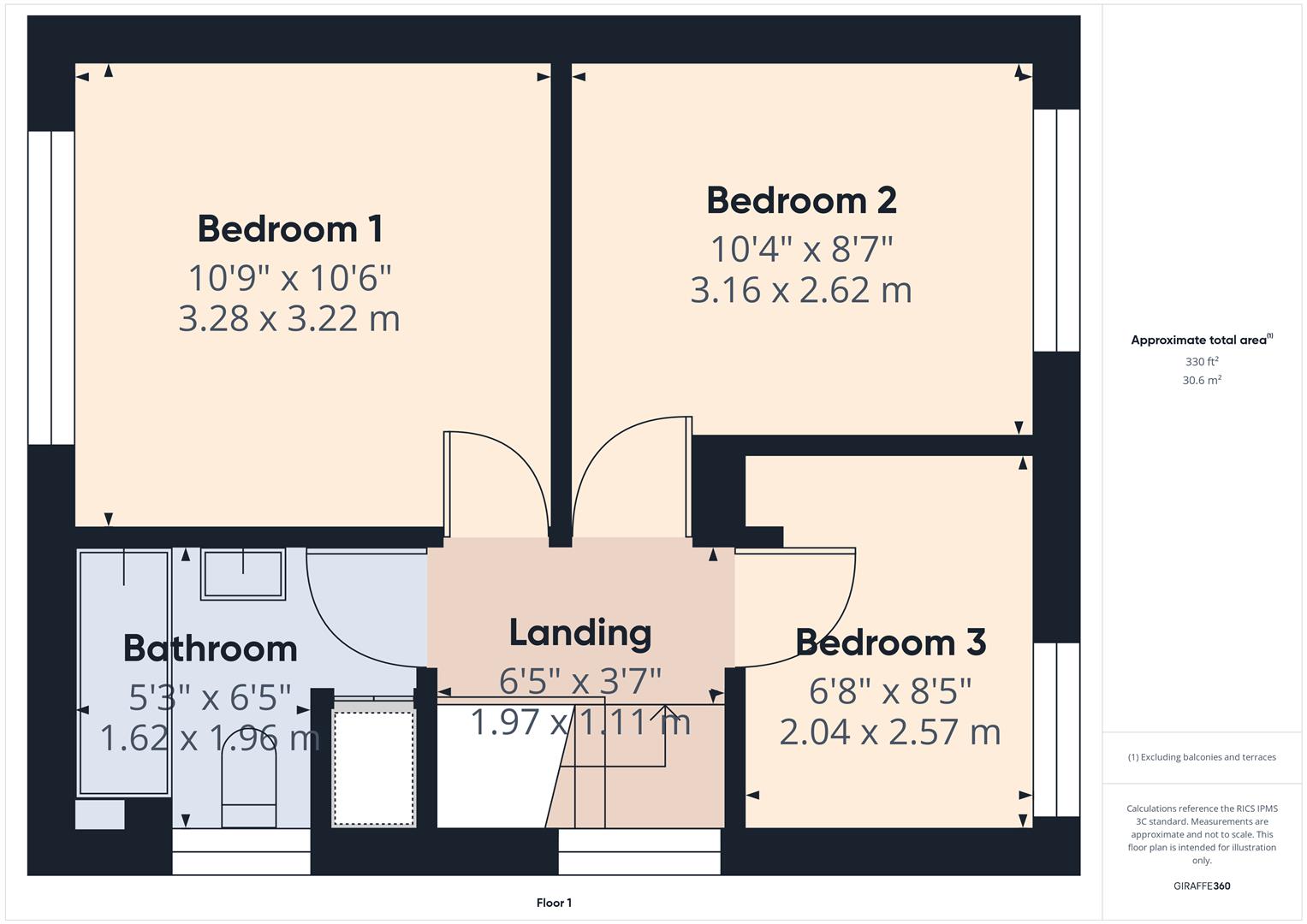3 Bedroom Semi-Detached House for sale in Buxton
Renovated and upgraded by our client within recent years with new Kitchen and bathroom fittings, this superb family home offers open plan living accommodation on the ground floor with a substantial conservatory to the rear. Benefitting from combi gas fired central heating and uPVC sealed unit double glazing throughout, with ample off-road parking and generous gardens both front and rear. This is an ideal family home on an extremely popular development and should be viewed to be fully appreciated.
Directions - From our Buxton office bear left and proceed up Terrace Road and across the Market Place to the London Road traffic lights. Continue through the lights following the road and take the right turn signposted for Harpur Hill. Proceed along this road taking the first left turn into Berwick Road. Follow the road as it bears to the right and No. 42 can be seen on the right hand side.
Ground Floor -
Front Entrance Hall - 1.65m x 0.99m (5'5" x 3'3") - With stairs to first floor, uPVC sealed unit double glazed front entrance door and frosted uPVC sealed unit double glazed window to side.
Lounge Area - 4.24m x 3.71m (13'11" x 12'2") - With double radiator and uPVC sealed unit double glazed bay window to front. Open plan to kitchen/dining area.
Kitchen/Dining Area - 5.23m x 2.64m (17'2" x 8'8") - Fitted with an excellent quality range of base and eye level units and working surfaces, incorporating a one-and-a-half bowl stainless steel single drainer sink unit with splashbacks. With space for fridge/freezer, space and fitting for a cooker and integrated dishwasher. Understairs storage cupboard with space and plumbing for a washing machine, uPVC sealed unit double glazed frosted door to side and uPVC sealed unit double glazed windows to both the Conservatory and the rear garden.
Dining Area - With uPVC sealed unit double glazed French doors leading to the conservatory.
Conservatory - 3.78m x 3.15m (12'5" x 10'4") - With wood effect laminate flooring throughout, double radiator and wall-light point. uPVC sealed unit double glazed throughout with uPVC sealed unit double glazed door to side.
First Floor -
Landing - 1.96m x 1.09m (6'5" x 3'7") - With uPVC sealed unit double glazed window to side and loft access.
Bedroom One - 3.28m x 3.20m (10'9" x 10'6") - With wood effect laminate flooring, double radiator and uPVC sealed unit double glazed window to front.
Bedroom Two - 3.15m x 2.62m (10'4" x 8'7") - With double radiator and uPVC sealed unit double glazed window to rear.
Bedroom Three - 2.57m x 2.03m (8'5" x 6'8") - With wood effect laminate flooring, single radiator and uPVC sealed unit double glazed window to rear.
Bathroom - Fitted with an excellent quality suite, comprising a panelled bath with rainfall shower and shower screen, vanity washbasin with storage below and low-level w.c. Airing cupboard with shelving and frosted uPVC sealed unit double glazed window.
Outside - With flagged pathway, mature flowerbeds and a Tarmacadam driveway to the side of the property suitable for the off-road parking of a number of vehicles. The rear garden is mainly laid to lawn with a flagged pathway with mature shrubs and bushes etc.
Property Ref: 58819_34179575
Similar Properties
3 Bedroom End of Terrace House | £275,000
A stunningly presented extended three bedroom family home in a highly sought after area, within easy reach of the centre...
3 Bedroom Semi-Detached House | £275,000
Superbly situated on this popular development overlooking an open green area this superbly presented three bedroom, two...
3 Bedroom Semi-Detached House | £265,000
A very well presented three bedroom semi detached family home with the advantage of a substantial attached double garage...
The Meadows, Dove Holes, Derbyshire
3 Bedroom Semi-Detached House | From £285,000
PHASE 2 THE MEADOWS. HOUSE TYPE GL SEMI DETACHED (PLOT 70) We are delighted to offer for sale the next phase of The Mead...
4 Bedroom Terraced House | Guide Price £285,000
A superbly situated four bedroom family home centrally located in the town and within easy reach of the town centre, Bux...
4 Bedroom Semi-Detached House | £285,000
*Chain free*A two reception, four bedroom, stone built semi detached family home in need of modernisation and upgrading....

Mellors Estate Agents (Buxton)
1 Grove Parade, Buxton, Derbyshire, SK17 6AJ
How much is your home worth?
Use our short form to request a valuation of your property.
Request a Valuation
