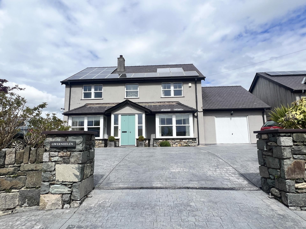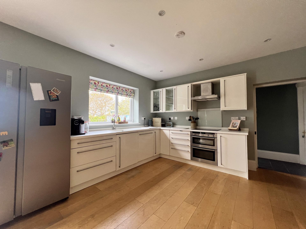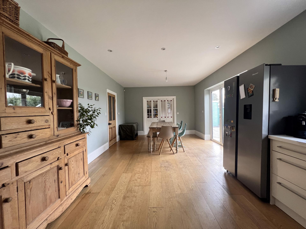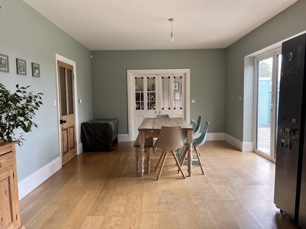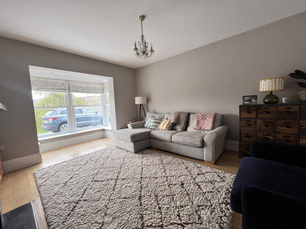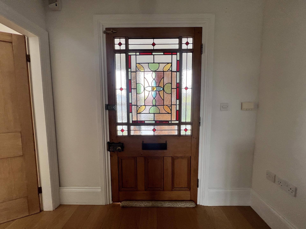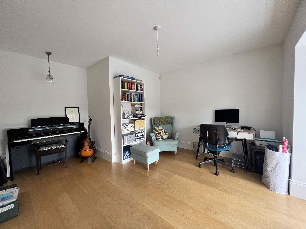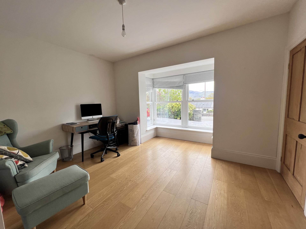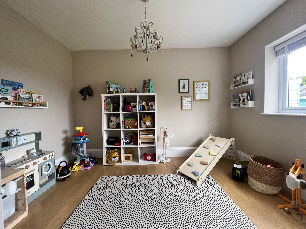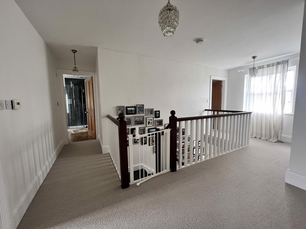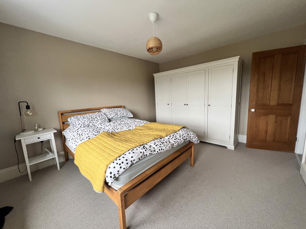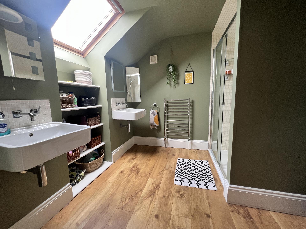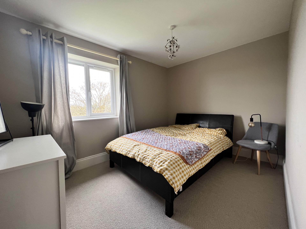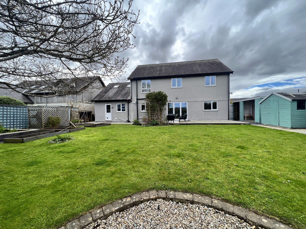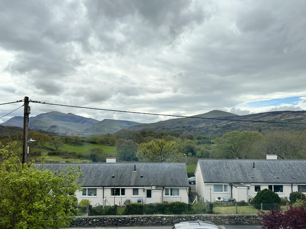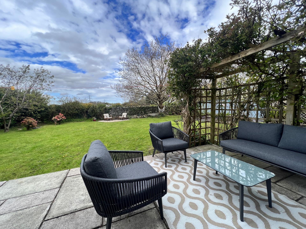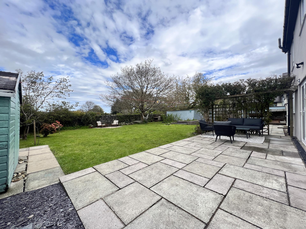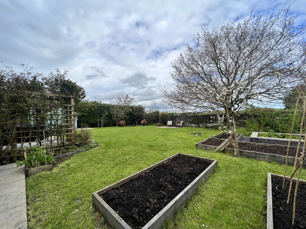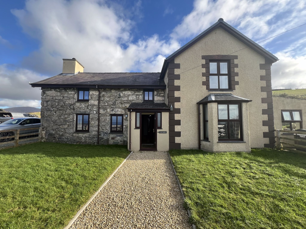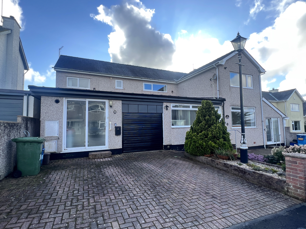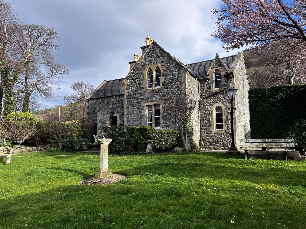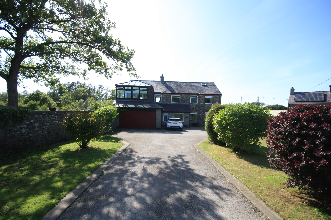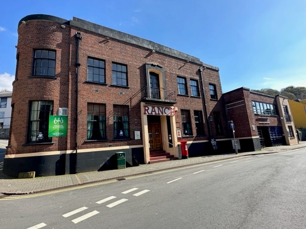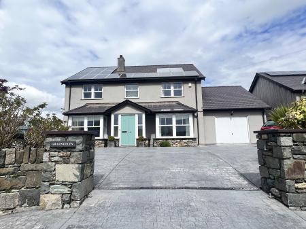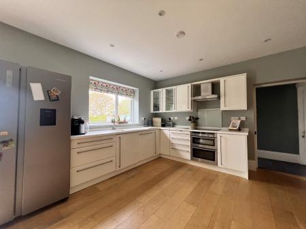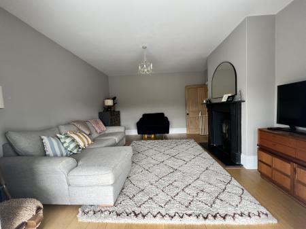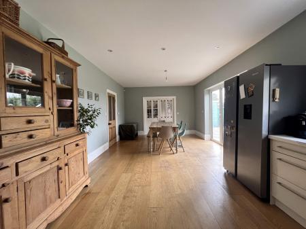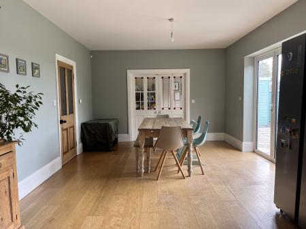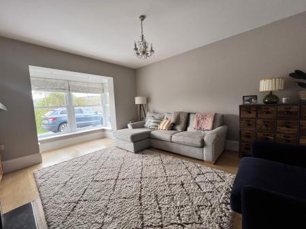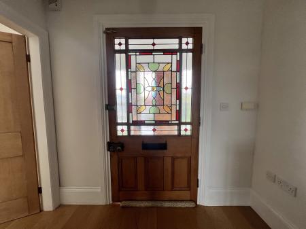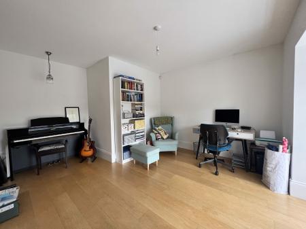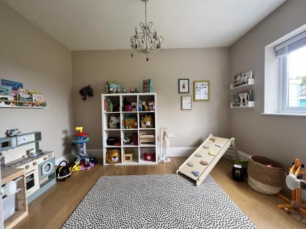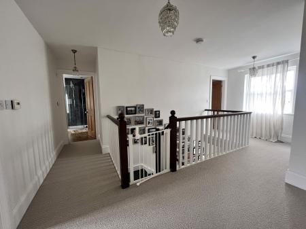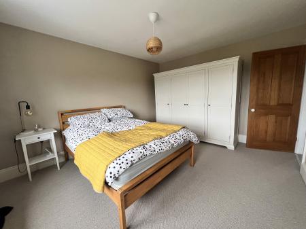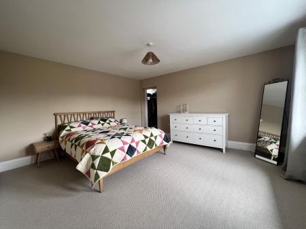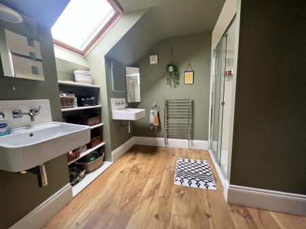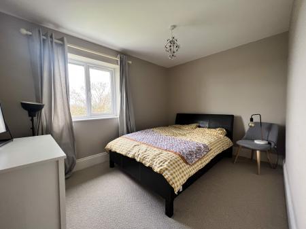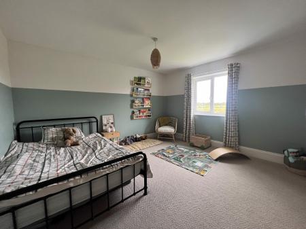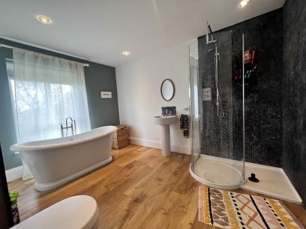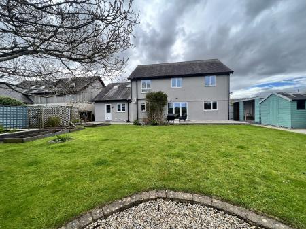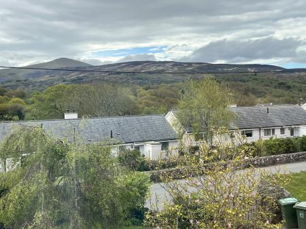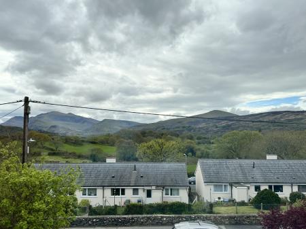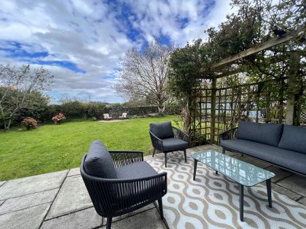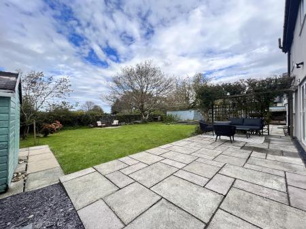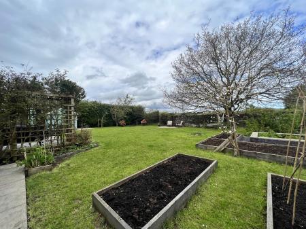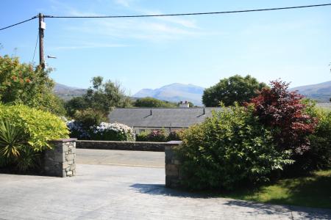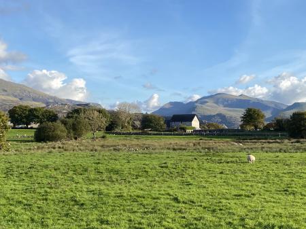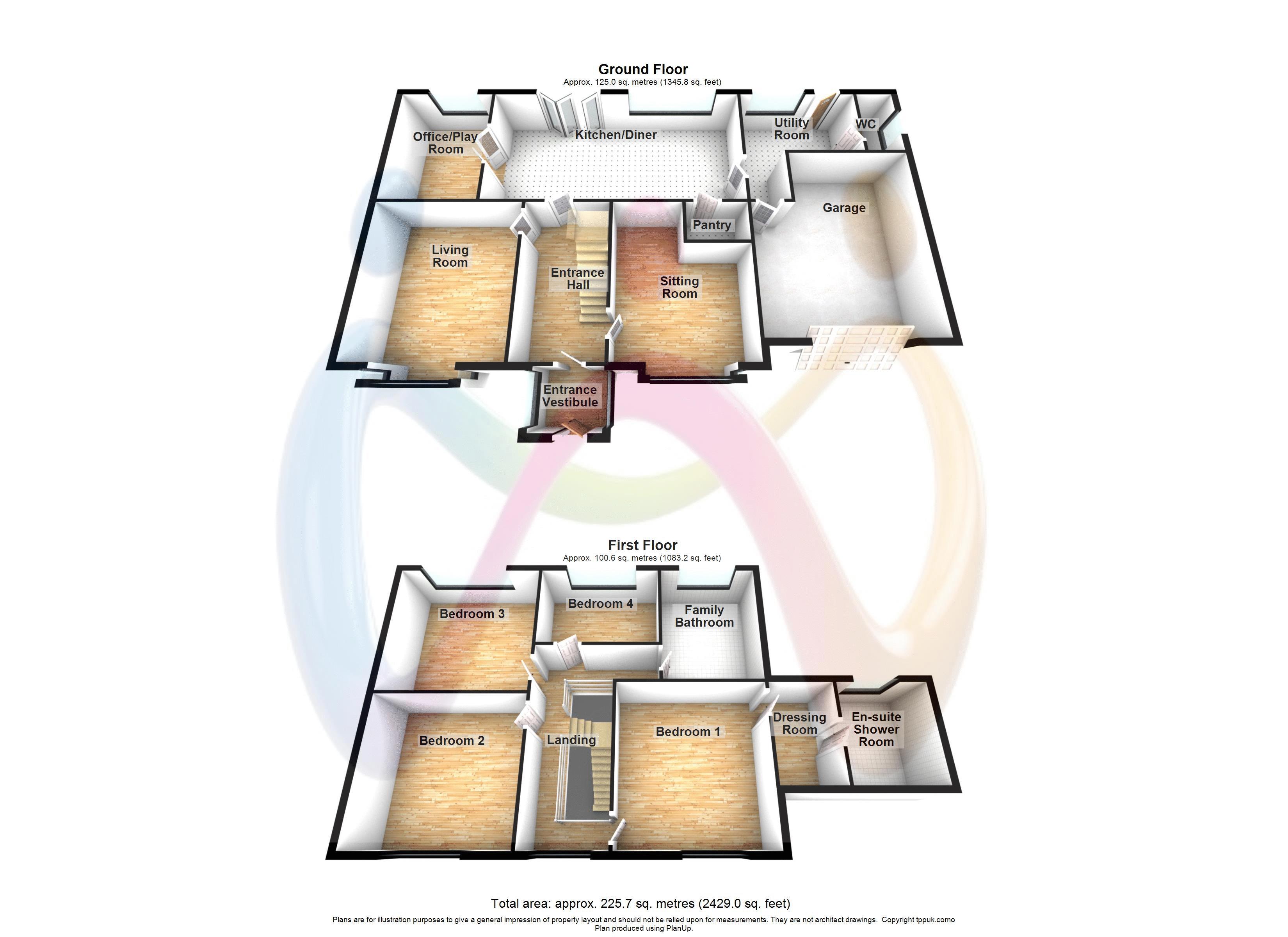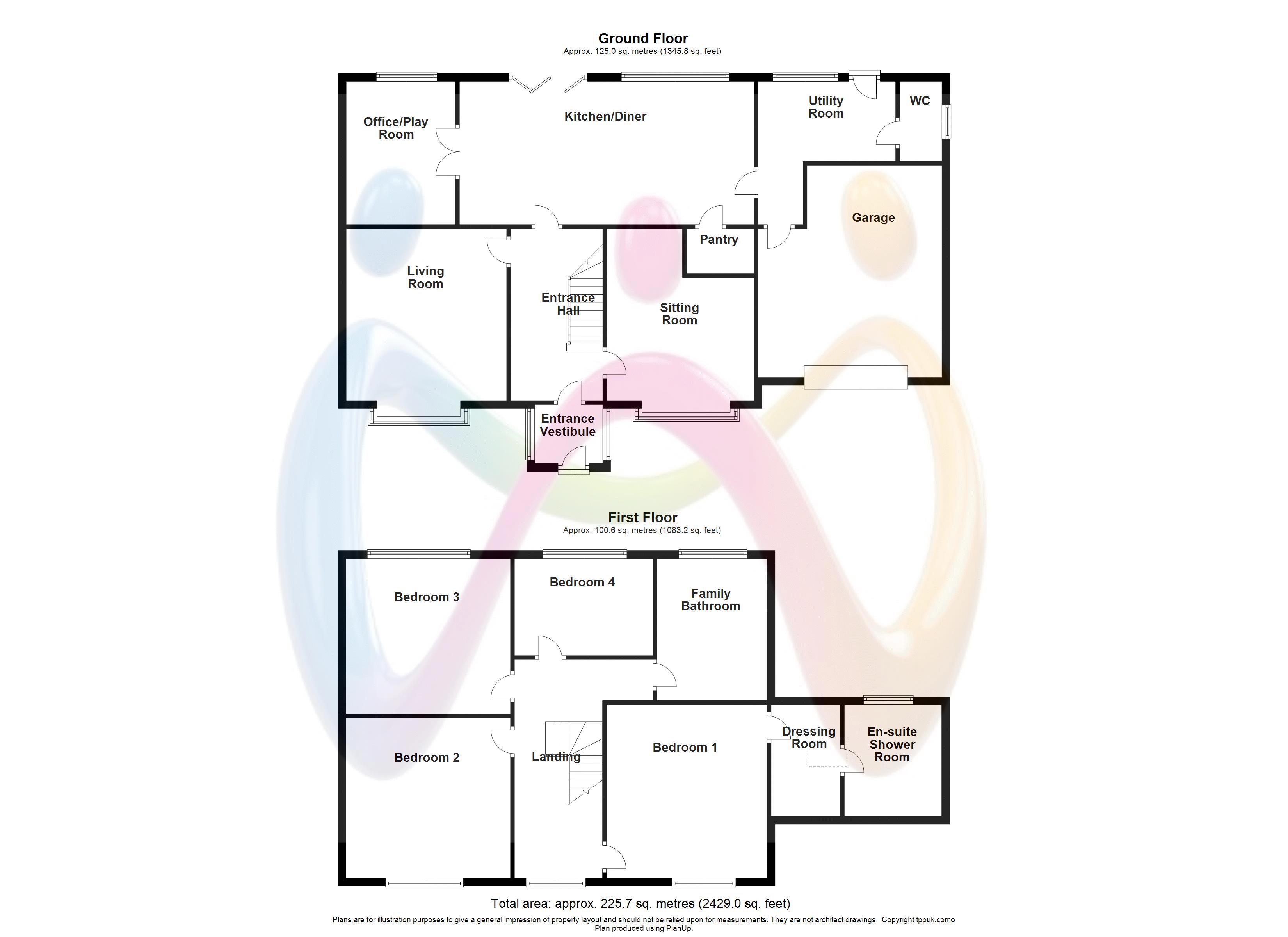- Substantial Family Home in Penisarwaun
- Three Reception Rooms as well as an Open Plan Kitchen/Diner
- 1 Master Bedroom Suite with Dressing Room and En-Suite
- Three Further Bedrooms and Family Bathroom
- Large Garage, Driveway and Garden Areas
- EPC: B / Council Tax Band: F
4 Bedroom House for sale in Caernarfon
A detached residence located in the convenient village of Penisarwaun which is only a short journey away from Caernarfon town. The family home enjoys well-presented accommodation throughout with a mix of modern and traditional characteristics. Enjoying an abundance of internal and external space, this fantastic home would make the perfect family home. Viewings are by appointment only, contact us today to arrange a viewing to appreciate the size, character and quality this property possesses.
Ground Floor
Entrance Vestibule
Initial entrance area before entering into the main ground floor accommodation. This light and airy entrance area is the perfect place to store outdoor wear. Charming decorative tiles and a large traditional door enter into:
Entrance Hall
Welcoming entrance hall with laminate flooring, doors lead into the ground floor reception rooms:
Living Room
14' 5''max x 13' 5'' (4.39m x 4.09m)
First ground floor reception room which is a cosy family room which enjoys a large double glazed box window to front enjoying Mountain views to the distance. A log burner is the main focal point of the room within the fireplace and surround.
Sitting Room
14' 5'' x 12' 5'' (4.39m x 3.78m)
Second ground floor reception room which enjoys a large double glazed box window to front enjoying Mountain views to the distance similar to the living room. This room is currently used as a work from office/music room and would equally be suitable as a family room.
Kitchen/Diner
24' 9'' x 12' 1'' (7.54m x 3.68m)
A fantastic open plan modern kitchen area which comes fitted with a matching range of base and eye level units with worktop space over units. The rear double-glazed windows overlook the rear garden and the patio bi-fold door provides direct access. Within the kitchen/diner there is ample space for a family sized dining room table set. A double door from the kitchen/diner enters into:
Office/Play Room
12' 1'' x 9' 2'' (3.68m x 2.79m)
Third ground floor reception room which could easily be used as a play room or office space depending on the occupiers’ requirements.
Pantry
5' 8'' x 3' 9'' (1.73m x 1.14m)
Adjoining the kitchen area is a useful pantry perfect for kitchen storage.
Utility Room
11' 6'' x 6' 9'' (3.50m x 2.06m)
A door from the kitchen enters into the utility room which has a range of units as well as worktop space. There is plumbing for washing machine and dryer. A door from the utility room leads to the rear garden.
Cloakroom
WC and wash hand basin.
Garage
Large integral garage accessed via the Utility room or from the driveway using the pp and over door. This garage makes the perfect storage area which could be used for a variety of purposes such as home gym or workshop.
First Floor Landing
Spacious and bright landing area with built in storage and a double-glazed window enjoying Mountain views and allowing the landing to enjoy plenty of natural light. Doors from the landing enter into:
Bedroom 1
14' 7'' x 13' 6'' (4.44m x 4.11m)
Master double bedroom which has a Upvc double glazed window to front which also enjoys stunning Mountain views. A bonus to this bedroom is the adjoining:
Dressing Room
9' 4'' x 5' 10'' (2.84m x 1.78m)
Useful dressing room for the master bedroom which is situated between the double bedroom and en-suite. The dressing room benefits from a Velux skylight.
En-suite Shower Room
9' 4'' x 8' 2'' (2.84m x 2.49m)
Modern and well presented shower room which is fitted with shower cubicle, wash hand basin and WC. Benefitting from heated towel rail and Velux window.
Bedroom 2
13' 10'' x 13' 5'' (4.21m x 4.09m)
Double bedroom with Upvc double glazed window to front enjoying Mountain views like Bedroom 1.
Bedroom 3
13' 10'' x 13' 0'' (4.21m x 3.96m)
Double bedroom with Upvc double glazed window to rear with pleasant countryside views.
Bedroom 4
11' 7'' x 8' 1'' (3.53m x 2.46m)
Double bedroom with Upvc double glazed window to rear with pleasant countryside views.
Family Bathroom
11' 11'' x 9' 3'' (3.63m x 2.82m)
First floor family bathroom which is immaculately presented which is fitted with four-piece suite with bath, wash hand basin, shower cubicle and WC. To the rear is a double-glazed window and heated towel rail.
Outside
Sat on a large plot set back from the main road is Gwernhelen. To the front of the property on the large driveway, there is room for up to 6 cars to park comfortably. There is both side access points around the house providing access directly to the rear garden area. The private garden setting provides the occupier with a calm and peaceful setting to enjoy the outdoor space. There is a range of storage sheds and patio areas for seating. Benefitting from a vegetable patch, this garden would be the perfect location for any keen gardener.
Tenure
We have been advised by the vendor that the property is held on a Freehold basis.
Important information
This is a Freehold property.
Property Ref: EAXML10852_12310531
Similar Properties
4 Bedroom House | Asking Price £525,000
With its rural setting and stunning views this detached nestled above the village of Llanllyfni and located in a delight...
6 Bedroom House | Asking Price £500,000
Located on the highly popular Trefonwys development where properties are rarely available is this spacious and highly ad...
3 Bedroom Bungalow | Asking Price £475,000
A most impressive and unique property not only in its style and setting but with lovely landscaped gardens this is a pro...
3 Bedroom House | Asking Price £575,000
Don't miss out on a rare opportunity to own a truly unique and characterful property, complete with stunning dressed sto...
5 Bedroom House | Asking Price £595,000
If you are looking for a Property with LAND and an Annexe then in our view this impressive registered small holding whic...
Commercial Property | Asking Price £750,000
Probably one of Bangor's largest public houses providing extensive bar areas and having historically been a highly popul...
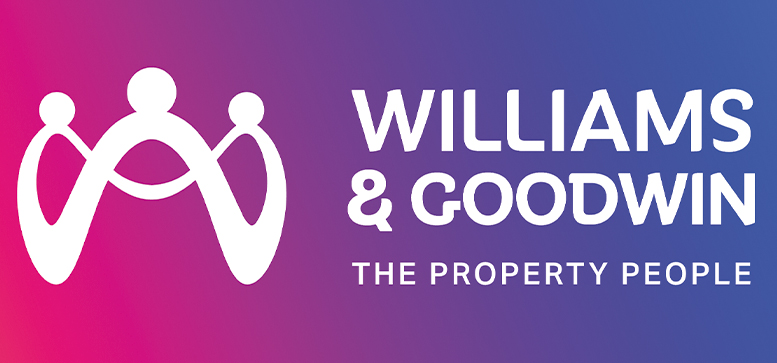
Williams & Goodwin The Property People (Bangor)
313 High Street, Bangor, Gwynedd, LL57 1UL
How much is your home worth?
Use our short form to request a valuation of your property.
Request a Valuation
