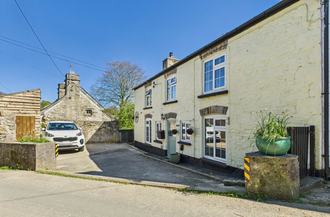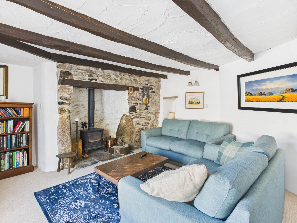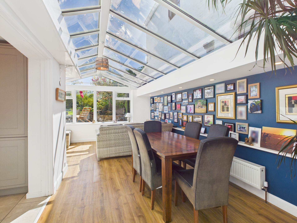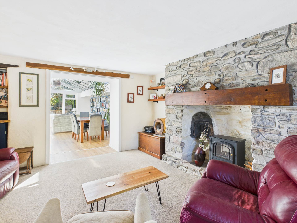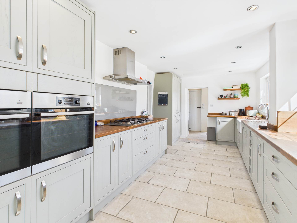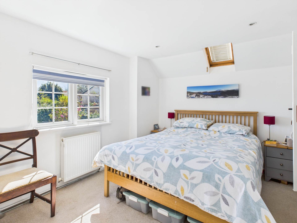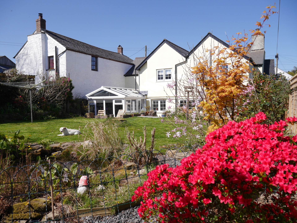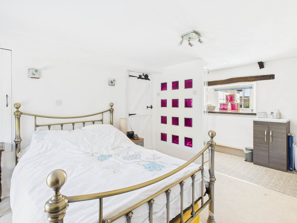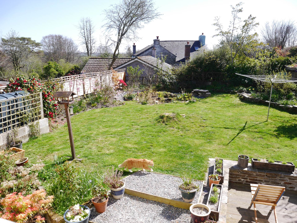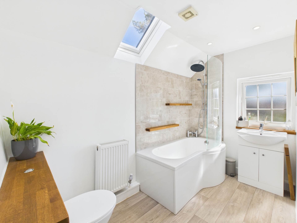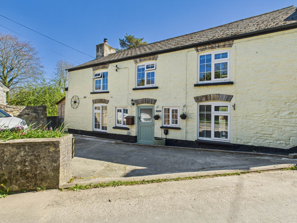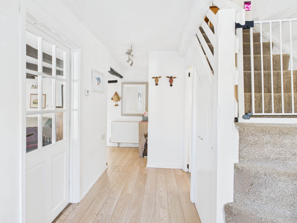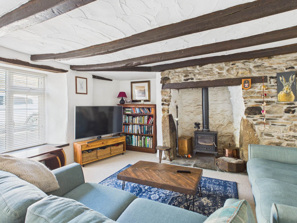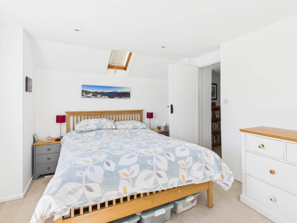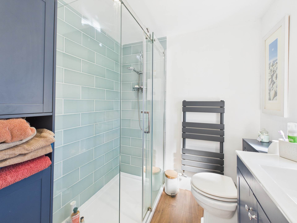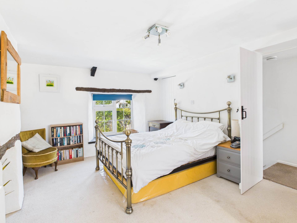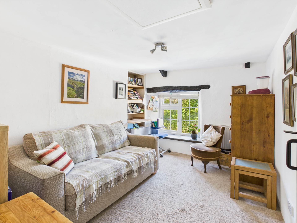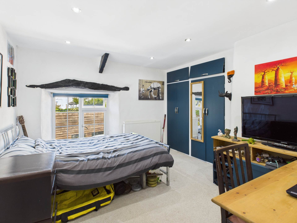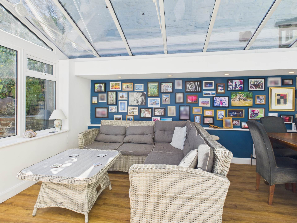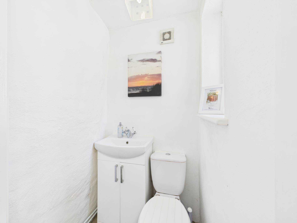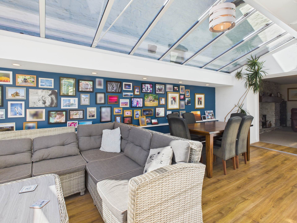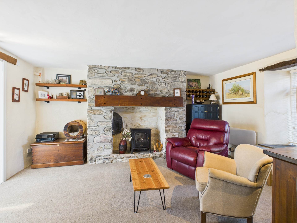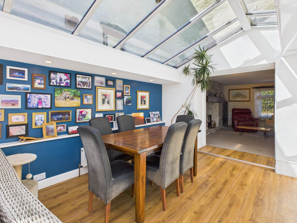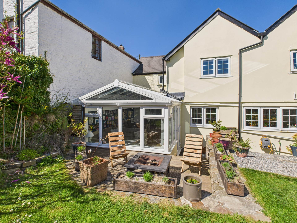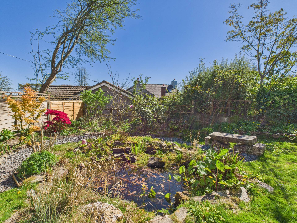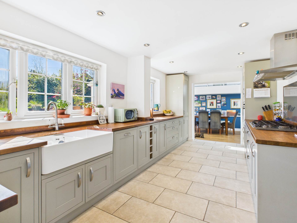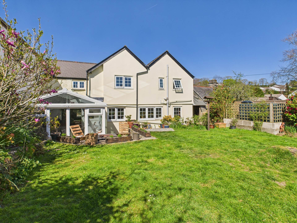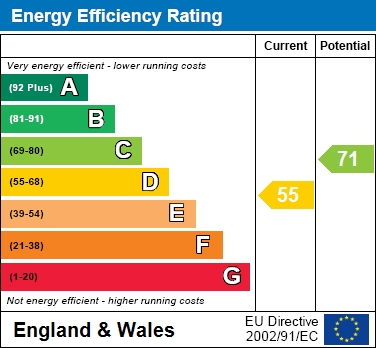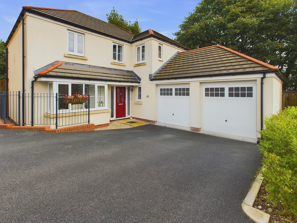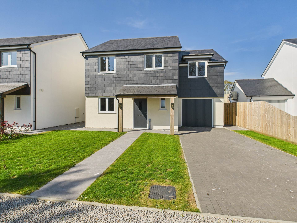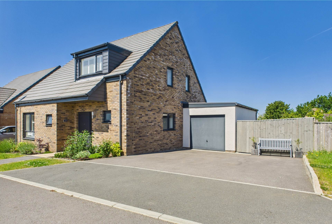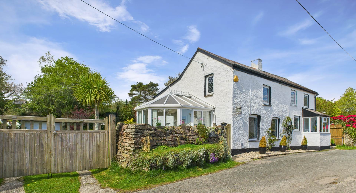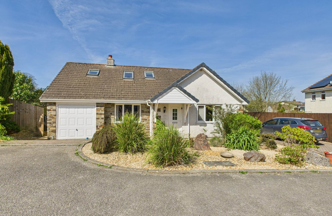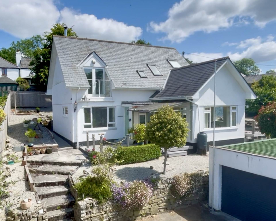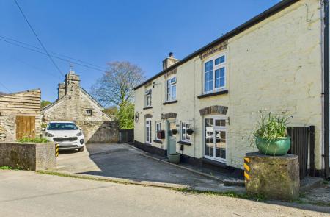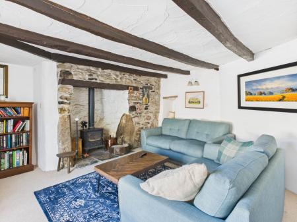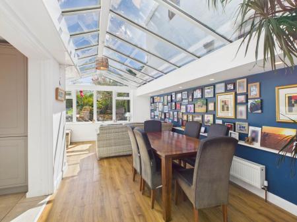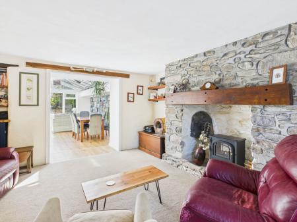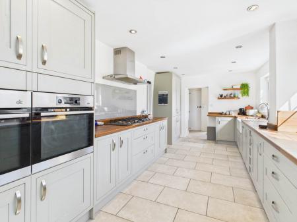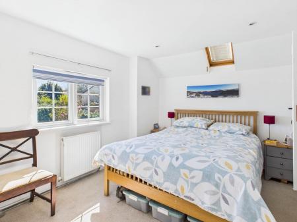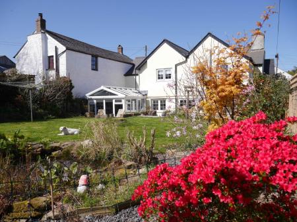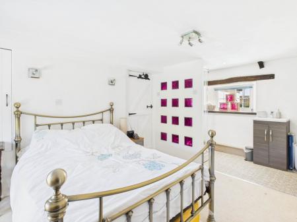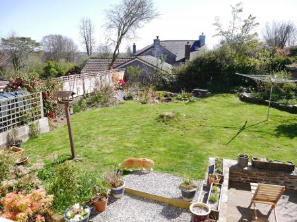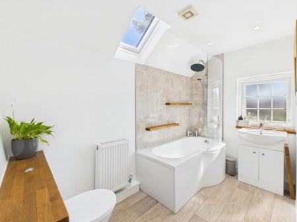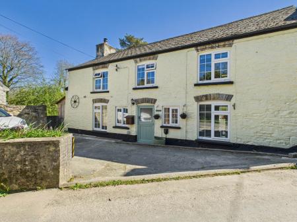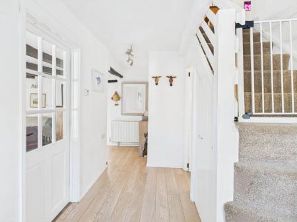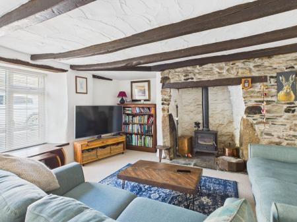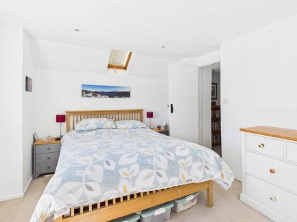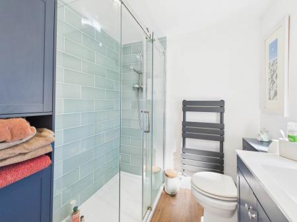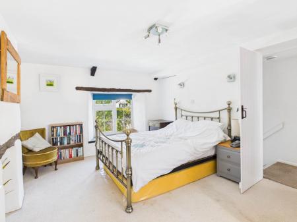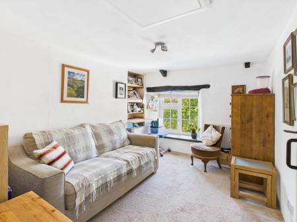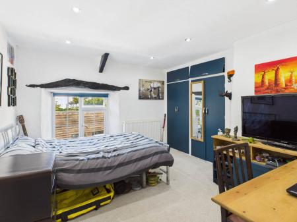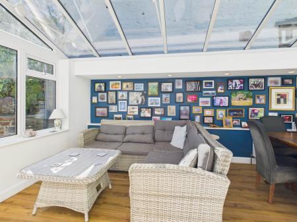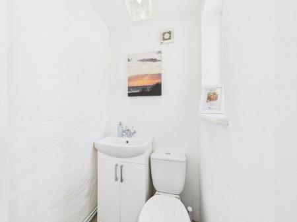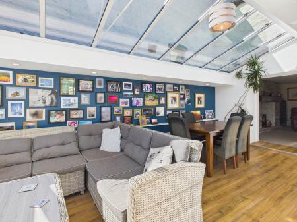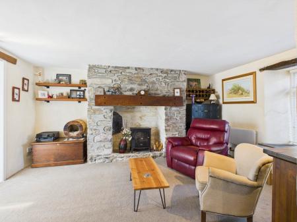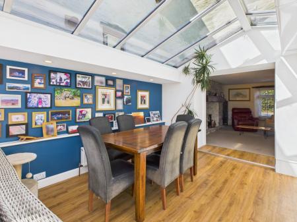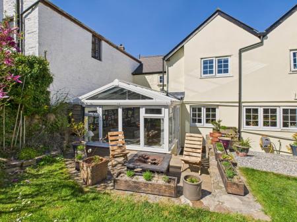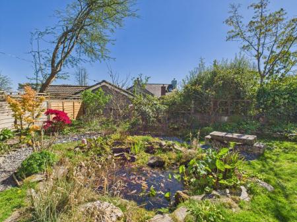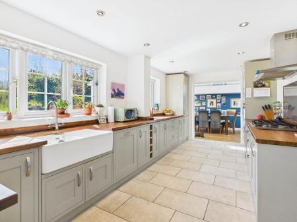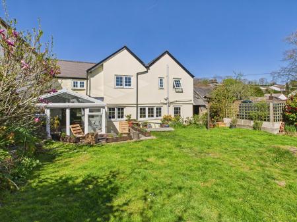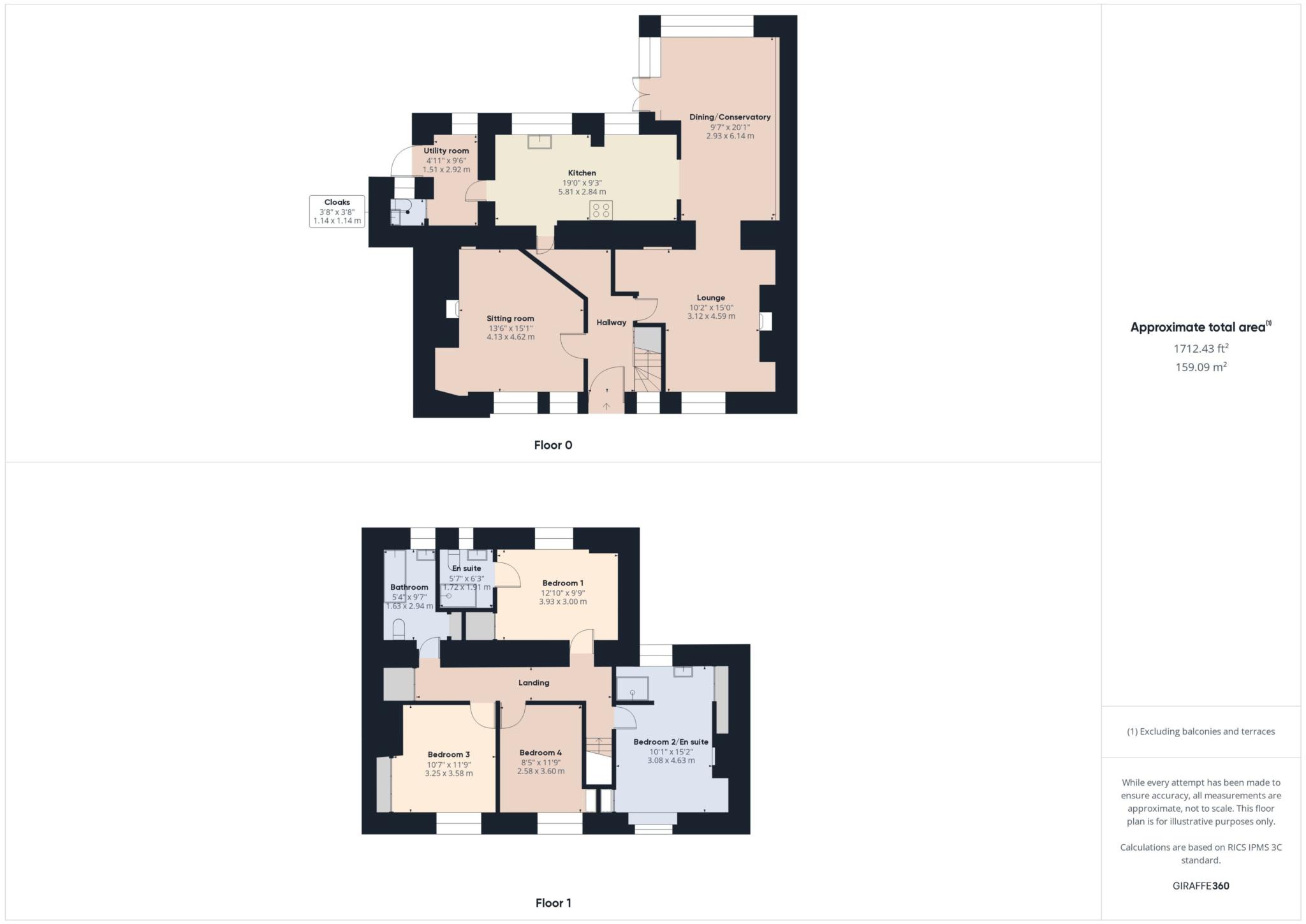- Character Village Property
- Sitting room and Lounge with feature fireplaces
- 19` Kitchen
- 4 DOUBLE Bedrooms - 2 En suites
- Impressive Dining room/Conservatory
- Parking & attractive Gardens
4 Bedroom House for sale in Callington
The front entrance door opens to the welcoming irregular shaped Hallway which provides access to the ground floor reception rooms and kitchen. Stairs rise to the first floor. The first of two reception rooms is the Sitting room which features an inglenook fireplace housing the wood burner and exposed walling which elevates a warm ambiance. The Lounge is the second reception room again featuring its own inglenook fireplace complete with a cloam oven with enclosing door. The recently upgraded and improved Dining room/Conservatory then follows which having the apex glass roof allows a great deal of light into the room. It is a great space for the family to enjoy or to entertain guests and has the advantage of overlooking the rear garden. The 19` Kitchen has enough space for the chef of the house and there is also a useful Utility room and Cloakroom. On the first floor there is a Landing, 4 DOUBLE Bedrooms, two having their own En suites and a modern Family Bathroom. There are many character features throughout the property which are in keeping with the original era believed to date back to 1750.
Outside:-
To the front there is a walled garden and there are parking facilities for approx 3 vehicles. There is a useful storage out building. To the rear the attractive garden is south facing and is typical of a Cornish Cottage. A gravel pathway and then timber edged steps give access to the main garden. There is a lawn, wildlife ponds, mature shrubs and flower beds and the garden is enclosed. Paved patio ideal for a fire pit and garden furniture. Outside tap and modern oil tank. To the side of the property there is a shelter suitable for garden utensil storage.
Services:- Electric, water and drainage. Oil fired central heating.
Council tax Band:- D
what3words /// shun.broke.freezers
Notice
Please note we have not tested any apparatus, fixtures, fittings, or services. Interested parties must undertake their own investigation into the working order of these items. All measurements are approximate and photographs provided for guidance only.
Utilities
Electric: Mains Supply
Gas: None
Water: Mains Supply
Sewerage: Mains Supply
Broadband: None
Telephone: Landline
Other Items
Heating: Oil Central Heating
Garden/Outside Space: Yes
Parking: Yes
Garage: No
Important Information
- This is a Freehold property.
Property Ref: 78965412_1457
Similar Properties
4 Bedroom House | Guide Price £415,000
MUST BE VIEWED!* Executive style and upgraded detached house. Bespoke kitchen/dining/family room with built in appliance...
4 Bedroom House | £400,000
PRICED TO SELL is this last remaining plot on a small select development with the possibility of PART EXCHANGE subject t...
3 Bedroom House | Guide Price £400,000
*ANOTHER PROPERTY ON THE MEADOWBROOK DEVELOPMENT SSTC WITH DAWSON NOTT* Stunning Detached property which has been upgrad...
3 Bedroom House | £435,000
Situation:- Harrowbarrow is a popular village with its own shop/post office, village hall & primary school and is approx...
The Willows, St Dominick. PL12
5 Bedroom Detached House | Guide Price £440,000
DETACHED PROPERTY SITUATED IN A SELECT DEVELOPMENT BEING SOLD THROUGH DAWSON NOTT Located in this sought after Village....
4 Bedroom House | £450,000
*NEW PRICE BY MOTIVATED SELLING - VILLAGE LIFE AT ITS BEST* Spacious and adaptable very well presented accommodation. Im...

Dawson Nott Estate Agents (Callington)
Callington, Cornwall, PL17 7AQ
How much is your home worth?
Use our short form to request a valuation of your property.
Request a Valuation
