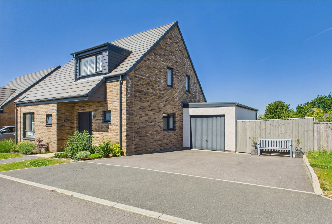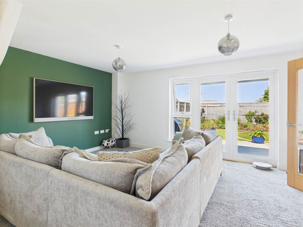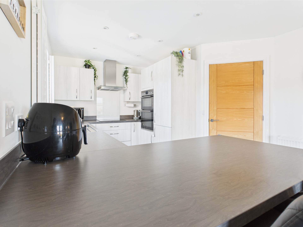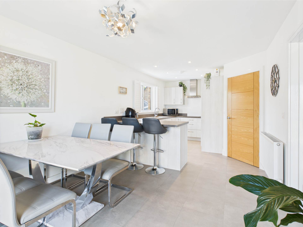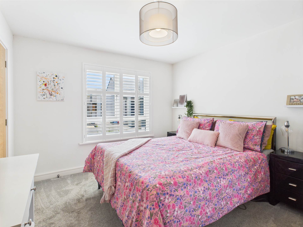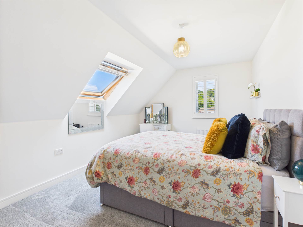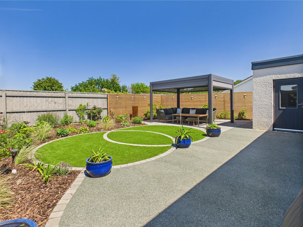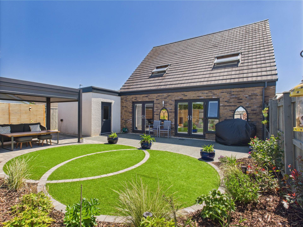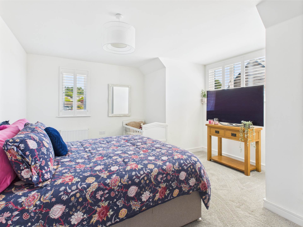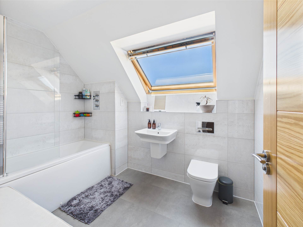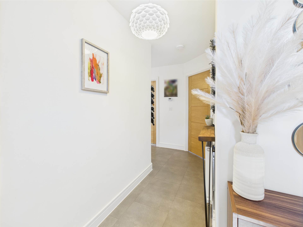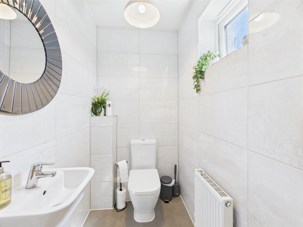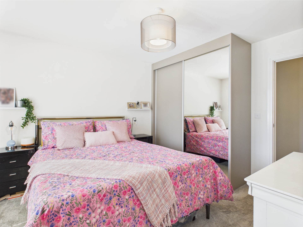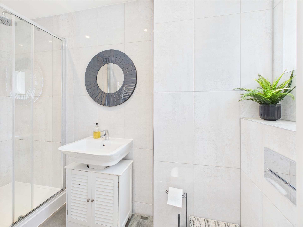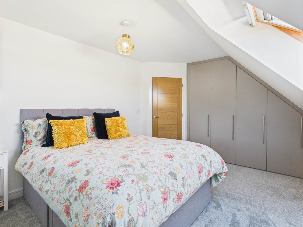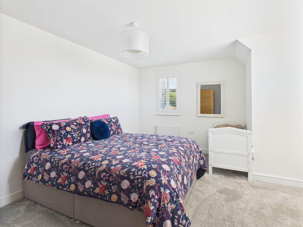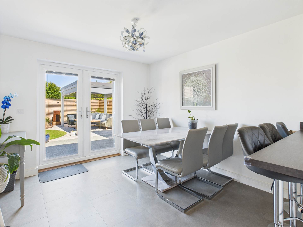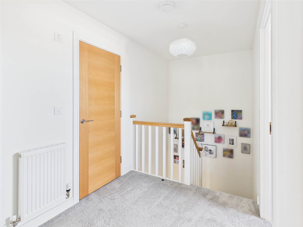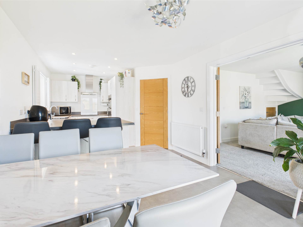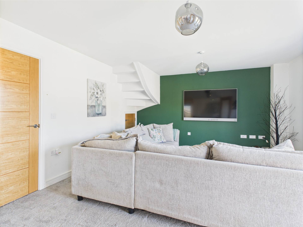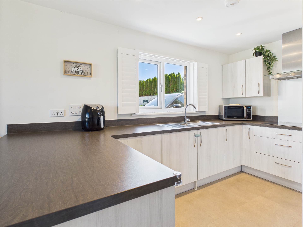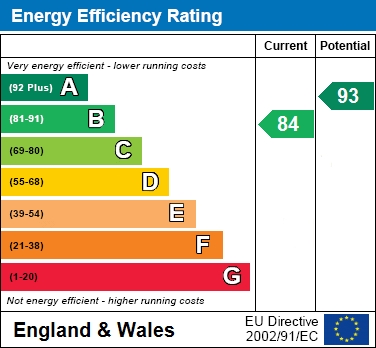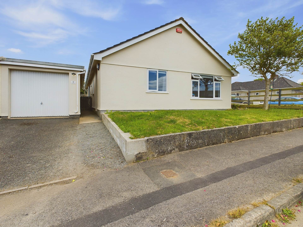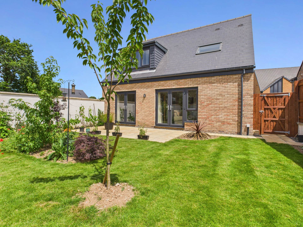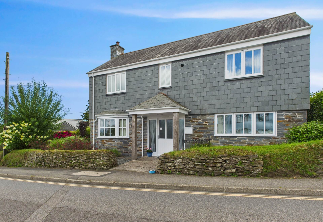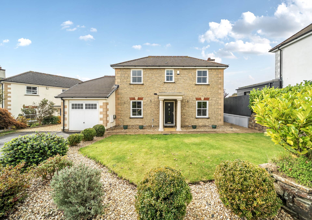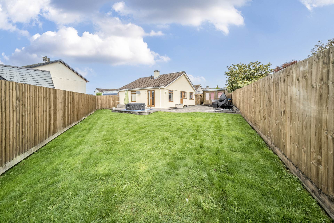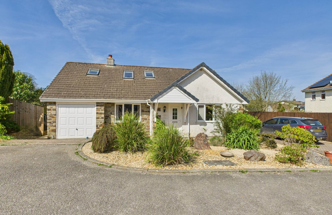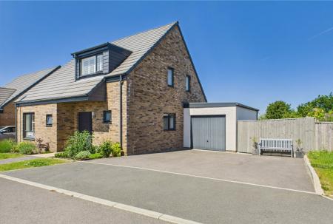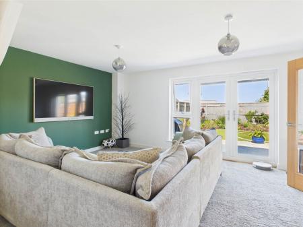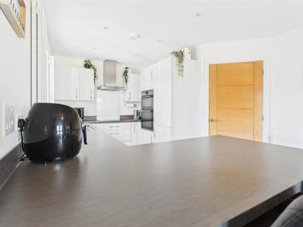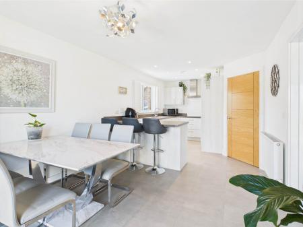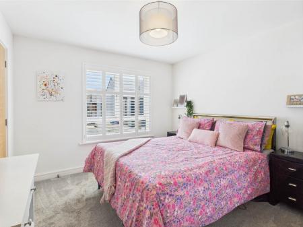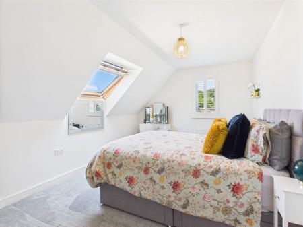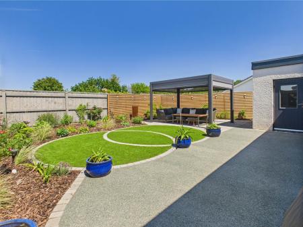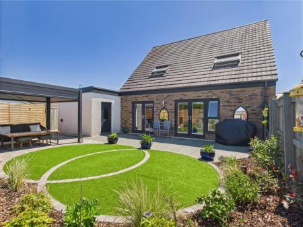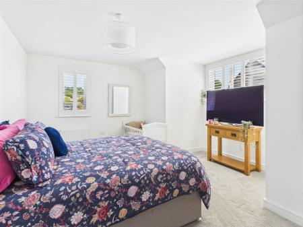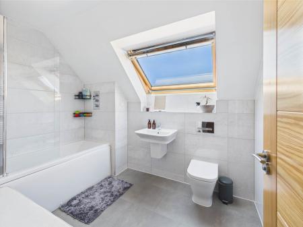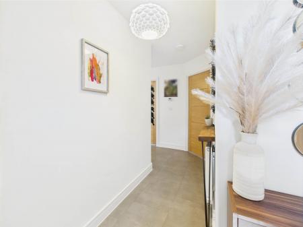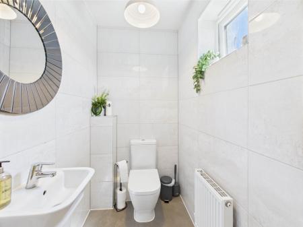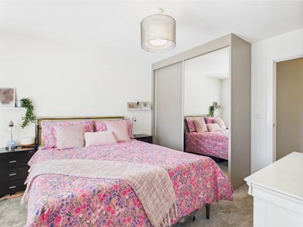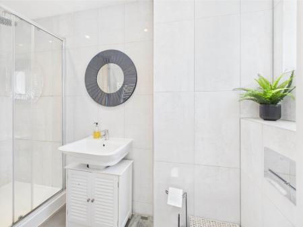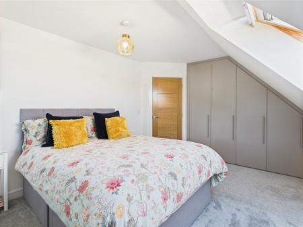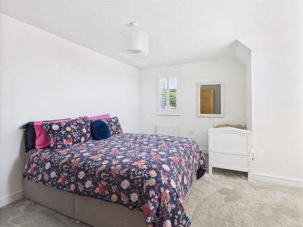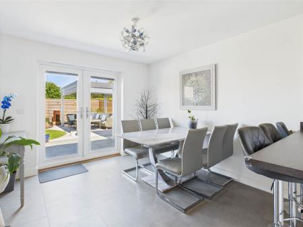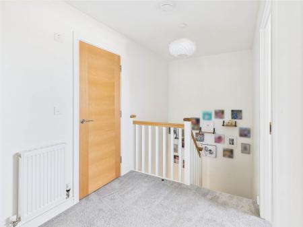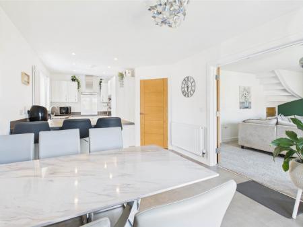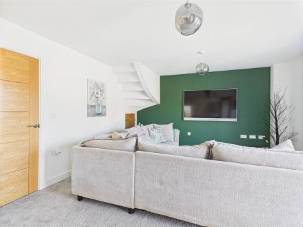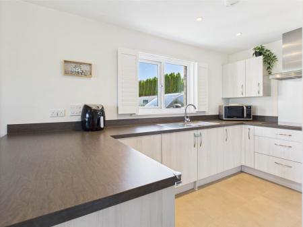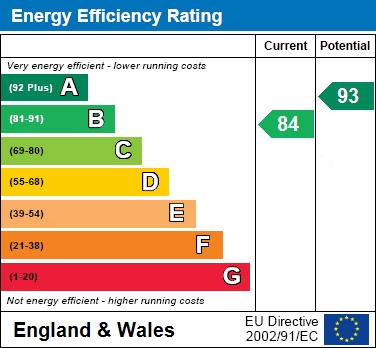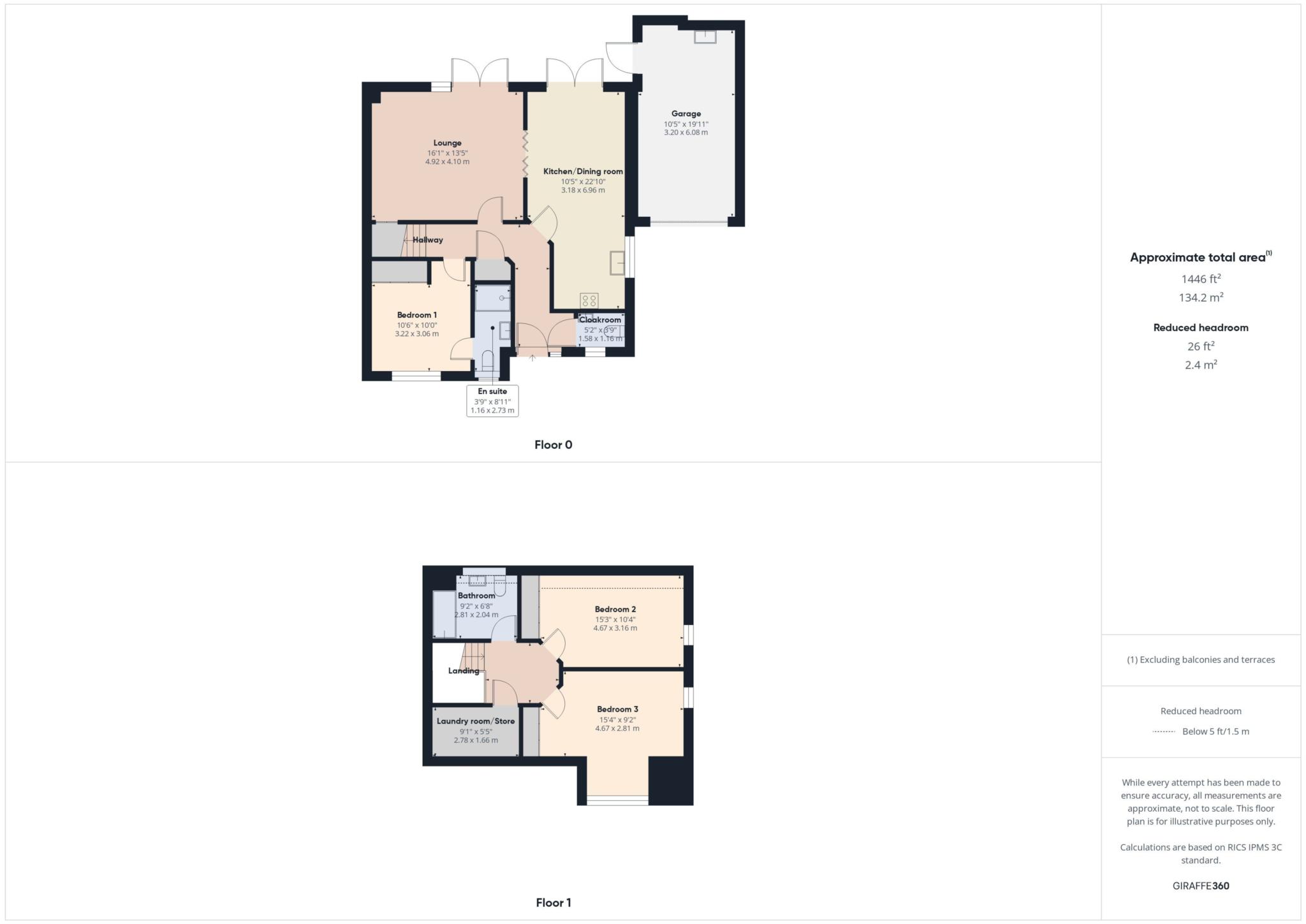- Stunning Detached Property only 3 years old
- Impressive Kitchen/Dining room with built in appliances
- Light and airy Lounge
- 3 DOUBLE Bedrooms the Master being on the ground floor
- Level sited landscaped Gardens with modern Pergola
- Garage and Parking for at least 2 cars
3 Bedroom House for sale in Callington
The Hallway provides access to the downstairs accommodation, with stairs rising to the first floor, and a useful storage cupboard. The Cloakroom has a low level WC, wash hand basin, fully tiled walls and faces to the front. The impressive Kitchen/Dining room is fitted with a range of modern wall and base units with square edged work top surfaces and matching up stands. 4 ring induction hob with a canopy above incorporating the extractor and lighting, eye level double oven, built in fridge/freezer ad breakfast bar, USB points and has shutters to the windows. There is ample room for a table and chairs and the whole room is a is a very social space. French doors give access to the rear garden with fitted blinds and spot lighting. From the kitchen/dining room internal French doors open to the the Lounge which is a light and airy room, with French doors opening to the rear garden and a window to the rear both fitted with blinds. Plus further storage cupboard.The Master Bedroom is a double, facing to the front with fitted blinds, fitted wardrobes, one with a mirror fronted door. The en-suite has a double sized shower cubicle with an enclosing door and waterfall shower head. Heated towel rail, wash hand basin, encased cistern low level WC, fully tiled walls and shaver point. The landing has access through to 2 further double bedrooms and there is loft access with ladder, power and boarding. Bedroom 2 is fitted with a range of wardrobes with hanging rails and shelving with enclosing doors. A velux window to the rear elevation enjoys countryside views over to Caradon and countryside plus a further window with shutters. Bedroom 3 has a range of fitted wardrobes with hanging rails and shelving, shuttered windows to the front and side. The Laundry room/Store could be adapted for individual choice and houses the central heating and hot water boiler. The family Bathroom includes a bath with a half height shower head and further waterfall shower over, large wash hand basin, encased system low level WC, heated towel rail, shaver point and tiled walls. There is a Velux window to the rear,again enjoying views across countryside and woodland.i
Outside:-
To the front there is a driveway and Garage, with parking for approximately 2 vehicles. A paved pathway leads up to the front entrance, with a gateway to the side providing access through to a drying area.
To the rear there is a private and very attractive level sited garden which has recently been landscaped to provide a a wonderful space for all the family to enjoy. This features a resin shaped patio, a circular paved, edged section, finished with artificial lawn and attractive well stocked flower borders and shrubs beds The highlight is the pergola with opening and closing roof and side panels, providing either sun or shade. An idea choice for alfresco dining/entertaining.There is a pillar water feature, outside power and tap. The drying area is to the side where a gateway leads back to the front. The garden is private and enclosed with recently replaced fencing. From the garden a door provides access through to the garage with metal up and over door, power and light, also a utility section with a sink unit and base unit, plumbing for an automatic washing machine, space for tumble dryer and further whites goods.
Services:- Mains electric water gas and drainage.
Council Tax:- D
Service Charge:- £258.00 per annum
what3words /// swatting.awkward.lollipop
Notice
Please note we have not tested any apparatus, fixtures, fittings, or services. Interested parties must undertake their own investigation into the working order of these items. All measurements are approximate and photographs provided for guidance only.
Utilities
Electric: Mains Supply
Gas: Mains Supply
Water: Mains Supply
Sewerage: Mains Supply
Broadband: Unknown
Telephone: Landline
Other Items
Heating: Gas Central Heating
Garden/Outside Space: Yes
Parking: Yes
Garage: Yes
Important Information
- This is a Freehold property.
Property Ref: 78965412_1743
Similar Properties
3 Bedroom Bungalow | Guide Price £390,000
*ANOTHER BUNGALOW IN ST DOMINIC SSTC BY DAWSON NOTT* detached bungalow situated in a cul de sac location within the popu...
3 Bedroom Bungalow | Guide Price £390,000
* NEW PRICE BY MOTIVATED VENDOR SET WITHIN A POPULAR DEVELOPEMENT*Hall, Cloakroom, Kitchen/Dining room, Lounge, MASTER B...
3 Bedroom House | Guide Price £385,000
*SSTC - SIMILAR PROPERTIES NEEDED IN VILLAGE SETTINGS* AN IMPRESSIVE SPACIOUS INDIVIDUAL DETACHED MODERN HOUSE LOCATED I...
4 Bedroom House | Guide Price £425,000
*STUNNING MODERN DETACHED HOUSE WHICH YOU CAN JUST PLACE YOUR FURNITURE IN* That would make a lovely family home. There...
3 Bedroom Bungalow | Guide Price £425,000
*A DETACHED BUNGALOW LOCATED ON A CORNER PLOT OF A VERY SOUGHT AFTER AREA* - Lounge with feature fireplace, Large Kitche...
5 Bedroom Bungalow | Guide Price £430,000
*NEW PRICE BY MOTIVATED VENDOR* SITUATED IN SMALL CUL DE SAC WITHIN A FAVOURED VILLAGE. Detached property with spacious,...
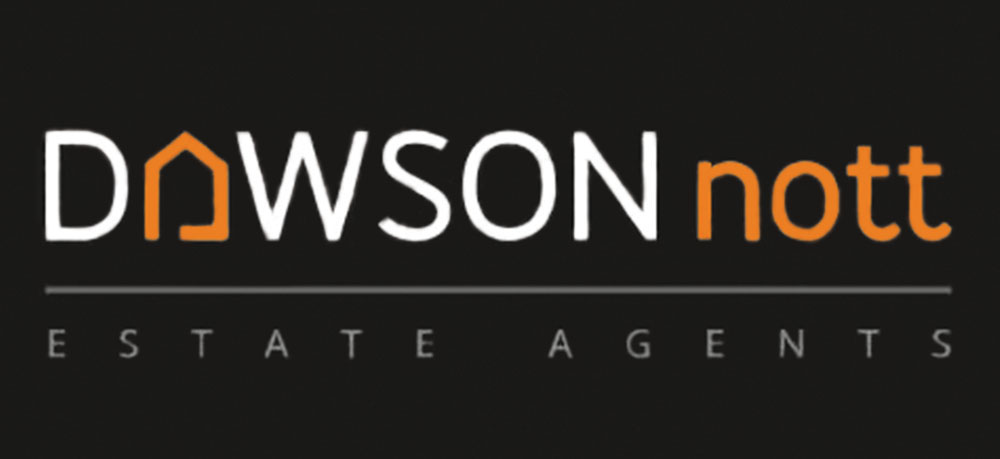
Dawson Nott Estate Agents (Callington)
Callington, Cornwall, PL17 7AQ
How much is your home worth?
Use our short form to request a valuation of your property.
Request a Valuation
