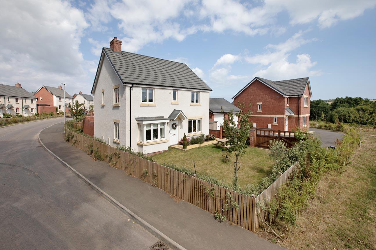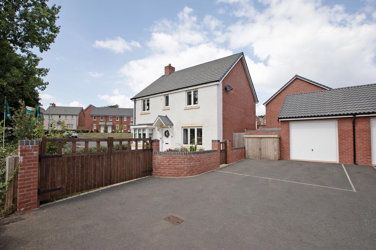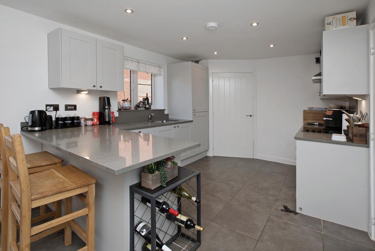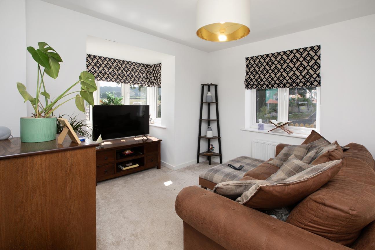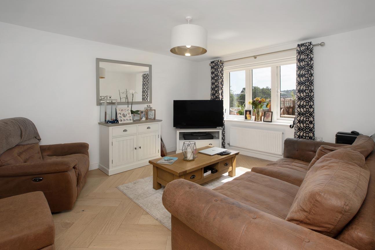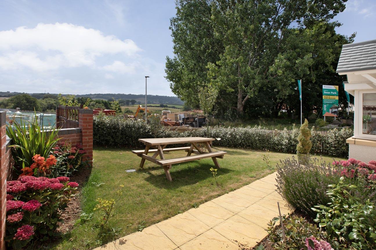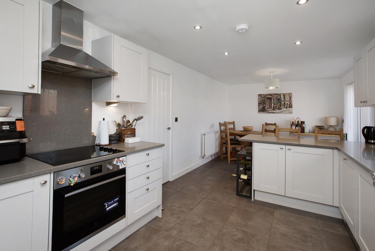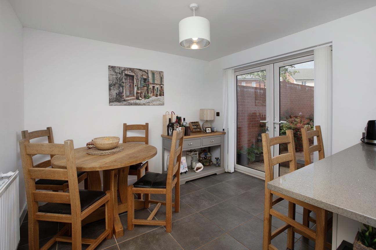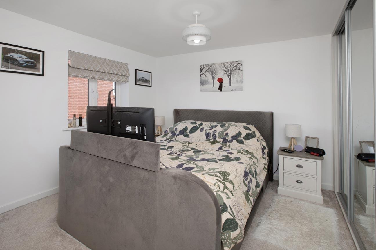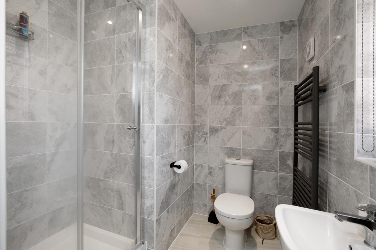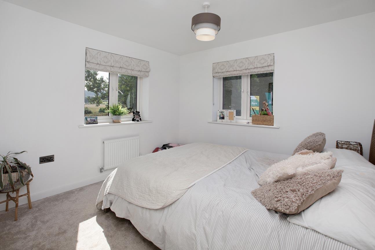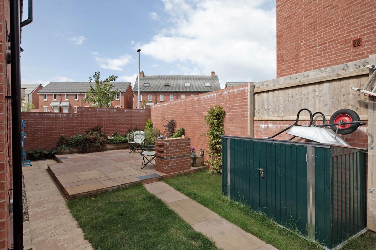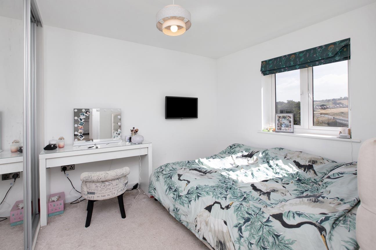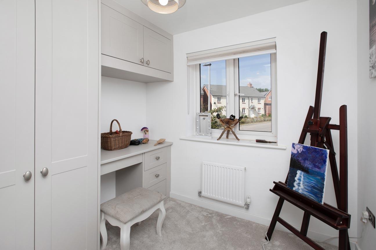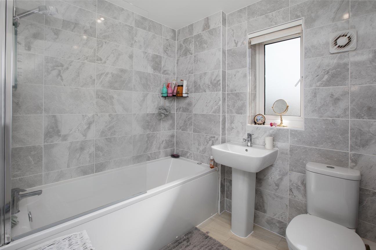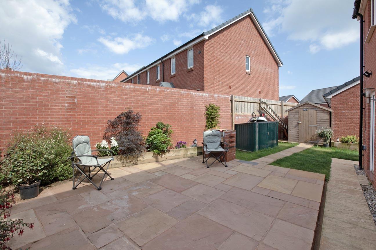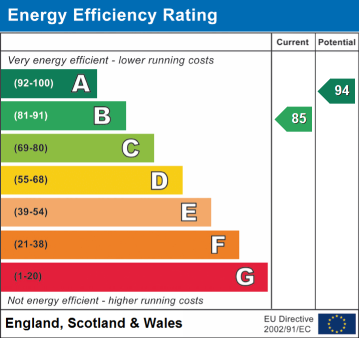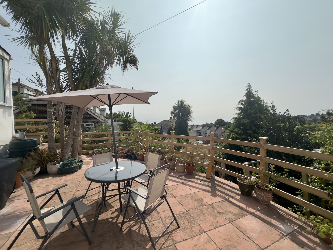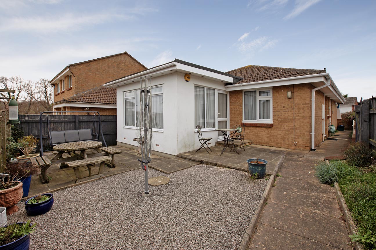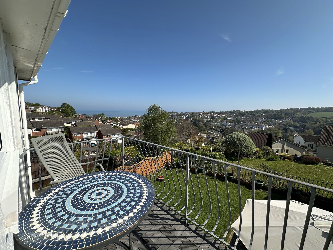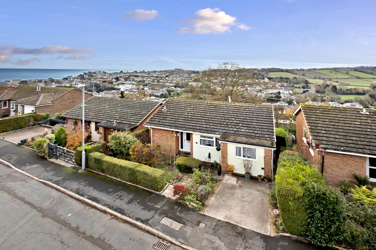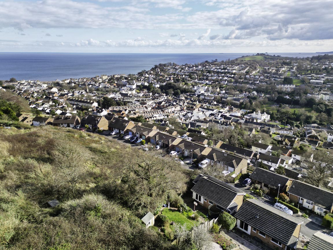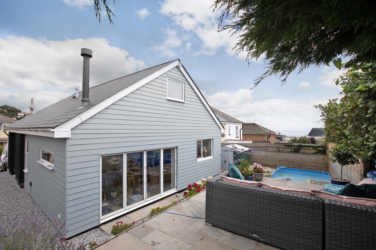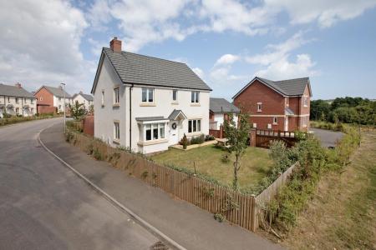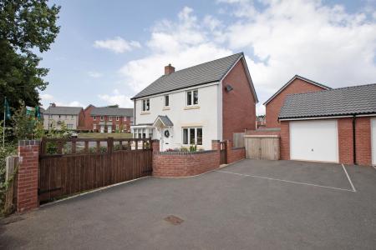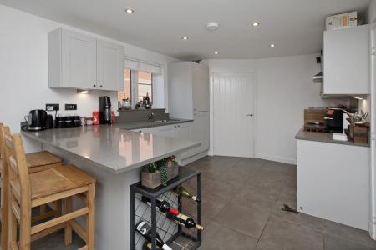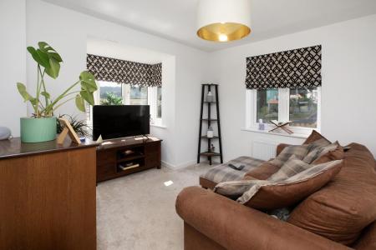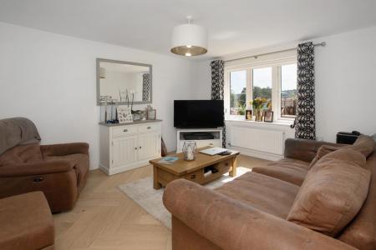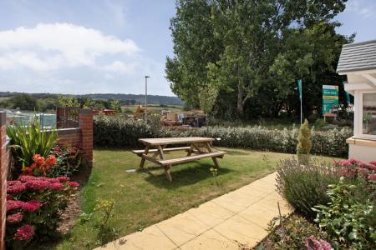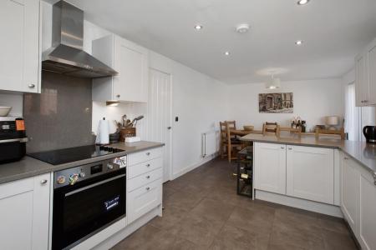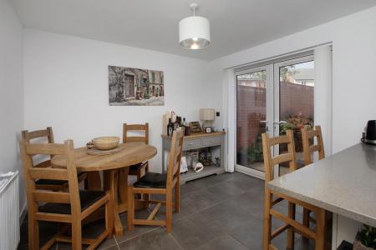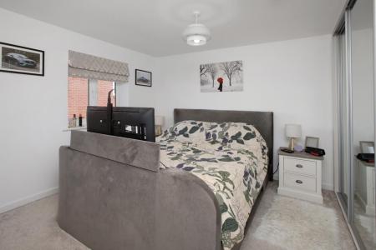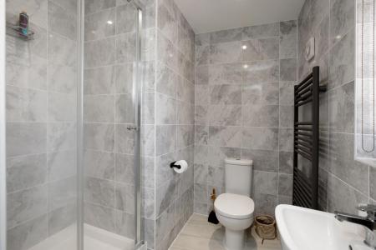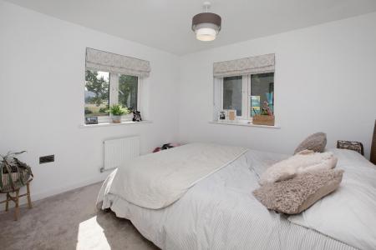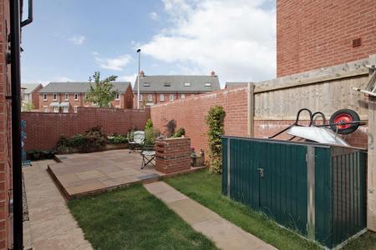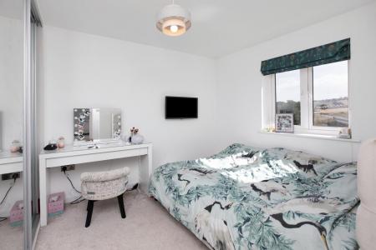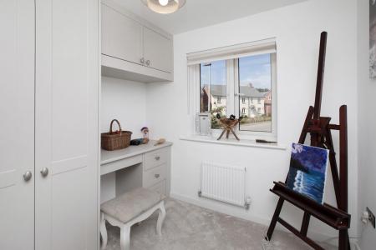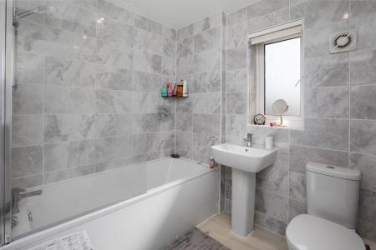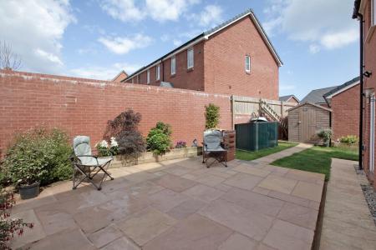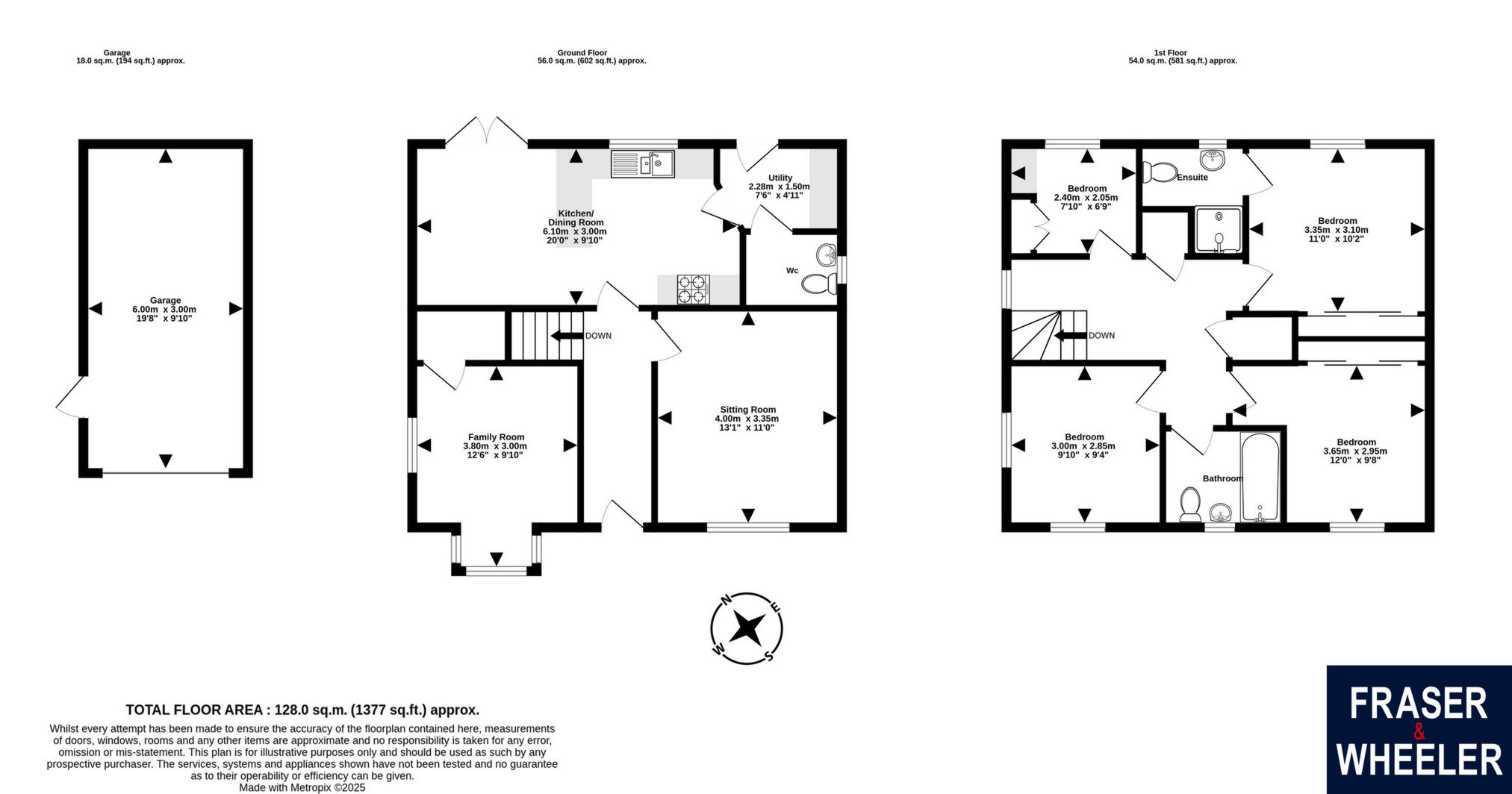- DETACHED HOUSE
- FREEHOLD
- COUNCIL TAX BAND - E
- EPC - B
4 Bedroom Detached House for sale in Calm Water Close
Situated on a new development this well presented detached house has been upgraded by the current owner creating a comfortable home on a corner plot with an open outlook.
Reception Hall, Cloakroom, Sitting Room, Dining Room, Kitchen/Breakfast Room, Utility, 4 Bedrooms, En-Suite, Family Bathroom. Easy Garden, Garage.
Tenure: Freehold. Council Tax Band: E. EPC: B
Location: Situated on the edge of Dawlish the property is well located for regular bus services, Sainsbury's and the Country Park which is ideal for taking the dog for a walk. The property is about a mile and a half from the beach at Dawlish Warren with Dawlish town centre, which offers a range of independent eateries and shops, a similar distance. There are also railway stations in the town and at Dawlish Warren.
Accommodation: The well presented accommodation is fitted with uPVC double glazing and gas central heating with radiators to all principal rooms.
Entry to the property is via the reception hall with wood effect flooring that continues through to the sitting room which offers ample space for gathering and enjoys a sunny, open aspect to the front. The bay windowed dining room also enjoys this outlook and the room could also make for an excellent snug. The kitchen/breakfast room is the heart of the home with French doors opening onto the patio area, making this ideal space for entertaining. It is fitted with a comprehensive range of wall and base units and includes integrated appliances. There is a separate utility room which also opens to the garden and a cloakroom.
On the first floor are four bedrooms, three of which are doubles with the two largest having built in wardrobes and the main bedroom has the benefit of an en-suite shower room. There is also a family bathroom.
Outside: To the front of the property double gates lead to the lawned garden with hedge borders and fruit trees. A path to the side leads to the low maintenance rear garden which is enclosed and has a suntrap patio.
Parking: To the side of the property are two parking spaces and a garage.
Measurements
Sitting Room: 13'1" x 11'0" (3.99m x 3.35m)
Dining Room: 12'6" x 9'10" (3.81m x 3.00m)
Kitchen/Breakfast Room: 20'0" x 9'10" (6.10m x 3.00m)
Utility: 7'6" x 4'11" (2.29m x 1.50m)
First Floor
Bedroom 1: 11'0" x 10'2" (3.35m x 3.10m)
Bedroom 2: 12'0" x 9'8" (3.66m x 2.95m)
Bedroom 3: 9'10" x 9'4" (3.00m x 2.84m)
Bedroom 4: 7'10" x 6'9" (2.39m x 2.06m)
Outside
Garage: 19'8" x 9'10" (5.99m x 3.00m)
Important Information
- This is a Freehold property.
Property Ref: 11602778_FAW004474
Similar Properties
Summerland Avenue, Dawlish, EX7
3 Bedroom Bungalow | £370,000
A 3 bedroom detached bungalow in a quiet cul de sac, within close proximity of Dawlish town centre amenities, beaches an...
3 Bedroom Bungalow | £370,000
Detached bungalow situated in a popular area well located for regular bus services and Sainsburys. Fitted with gas centr...
3 Bedroom Detached House | £370,000
A fantastic opportunity to purchase this reverse level 3/4 bedroom detached home with fantastic views over open countrys...
4 Bedroom Detached House | £400,000
NO ONWARD CHAIN. Nestled in the sought-after town of Dawlish, Devon, this lovely 4-bedroom detached house offers a super...
4 Bedroom Detached House | £400,000
An extended 3/4 bedroom detached house situated in an elevated position with stunning views over Dawlish, out to sea and...
4 Bedroom Detached House | Offers in excess of £425,000
Located on an elevated plot in a charming coastal setting is a beautifully presented detached home offering stylish and...

Fraser & Wheeler (Dawlish) (Dawlish)
Dawlish, Devon, EX7 9HB
How much is your home worth?
Use our short form to request a valuation of your property.
Request a Valuation
