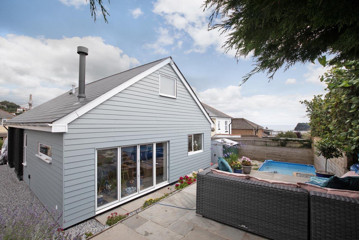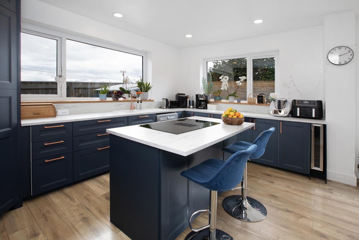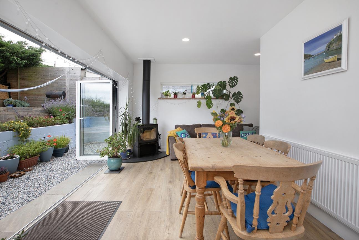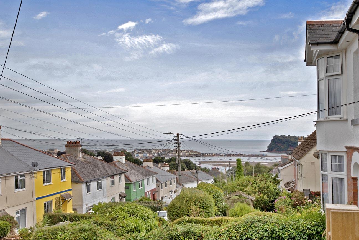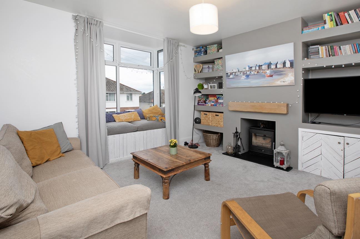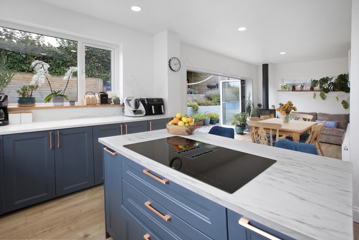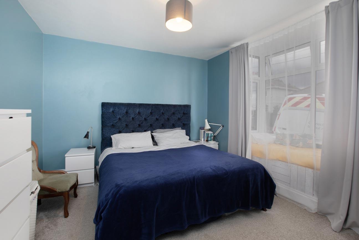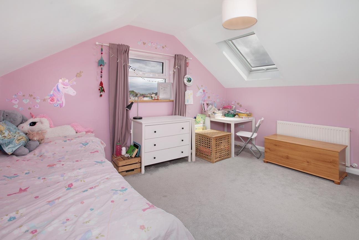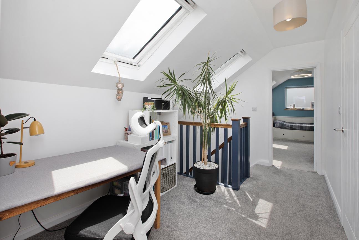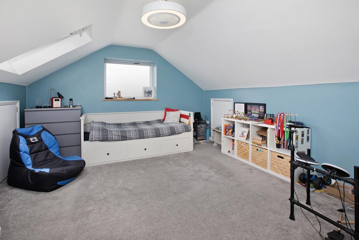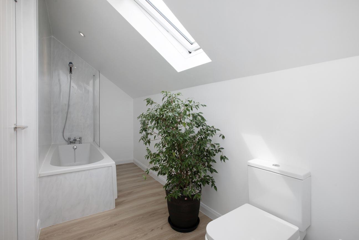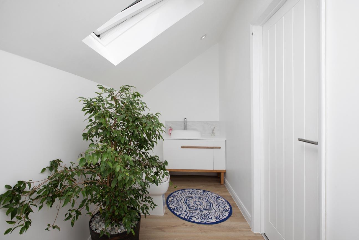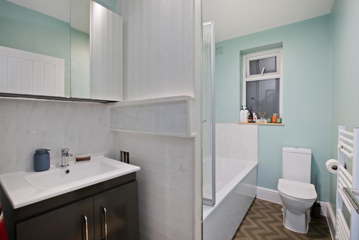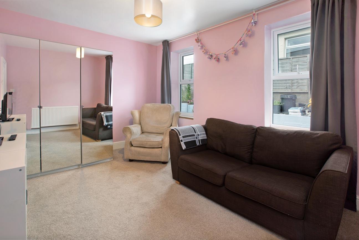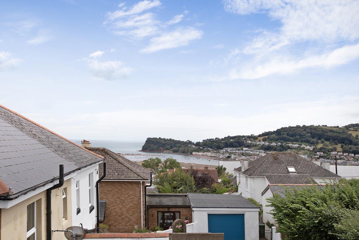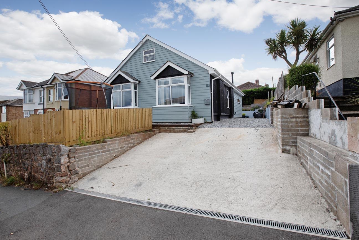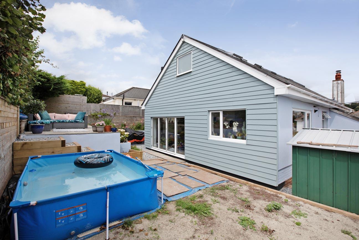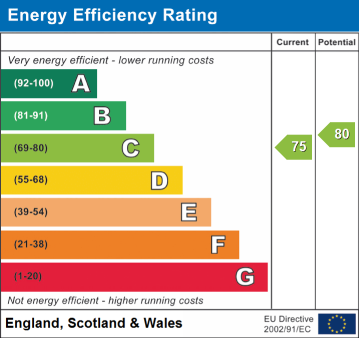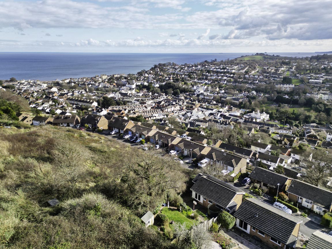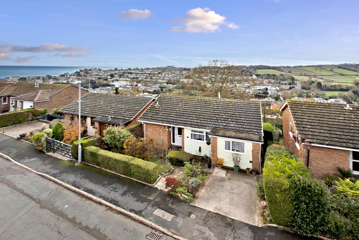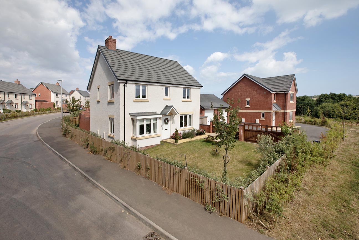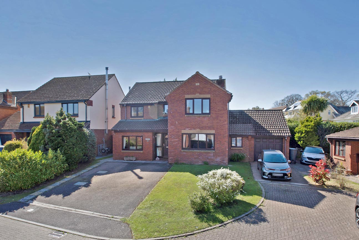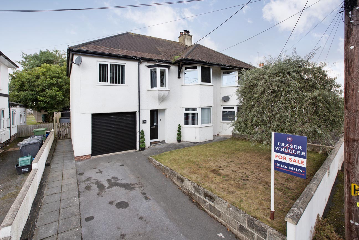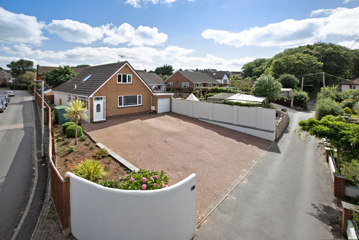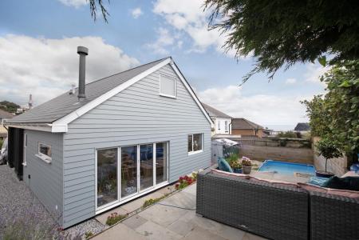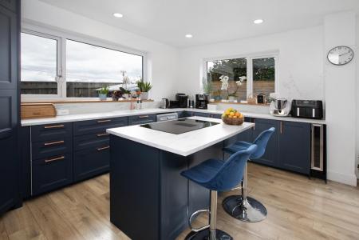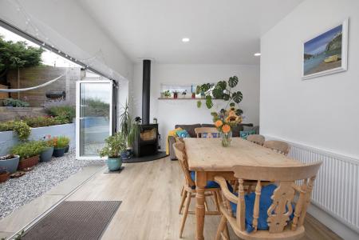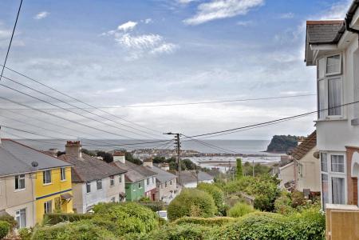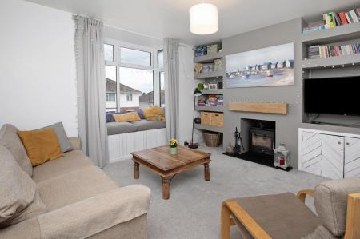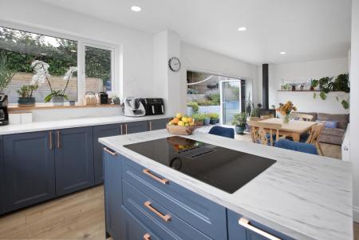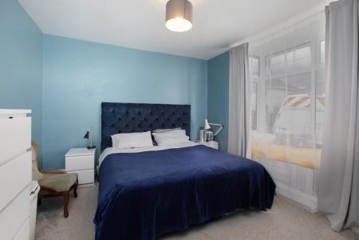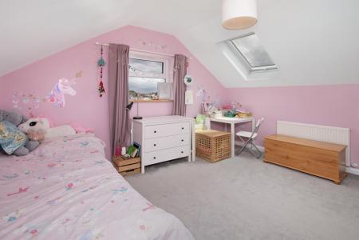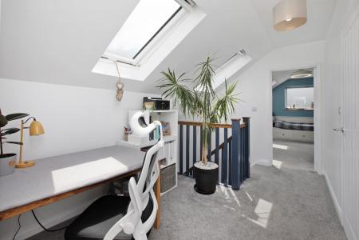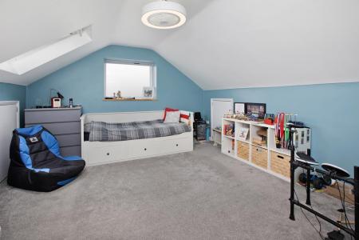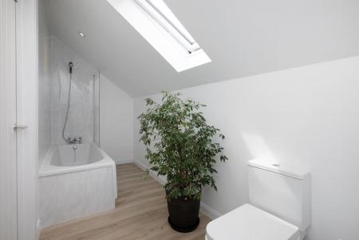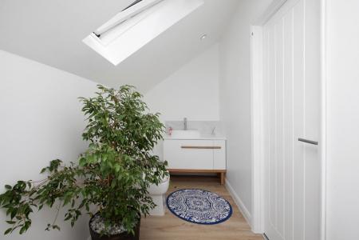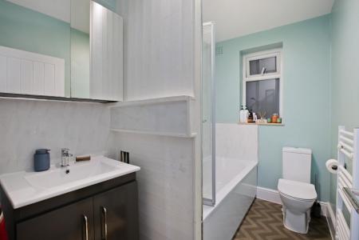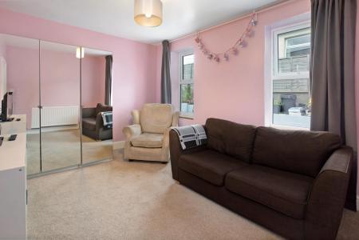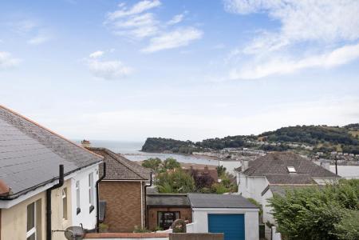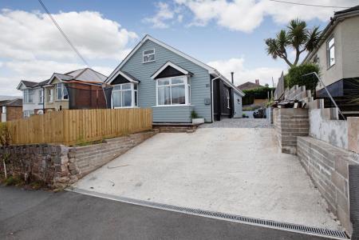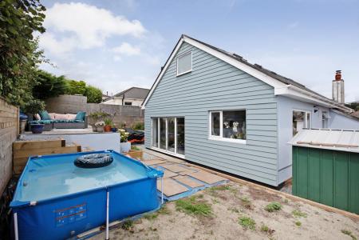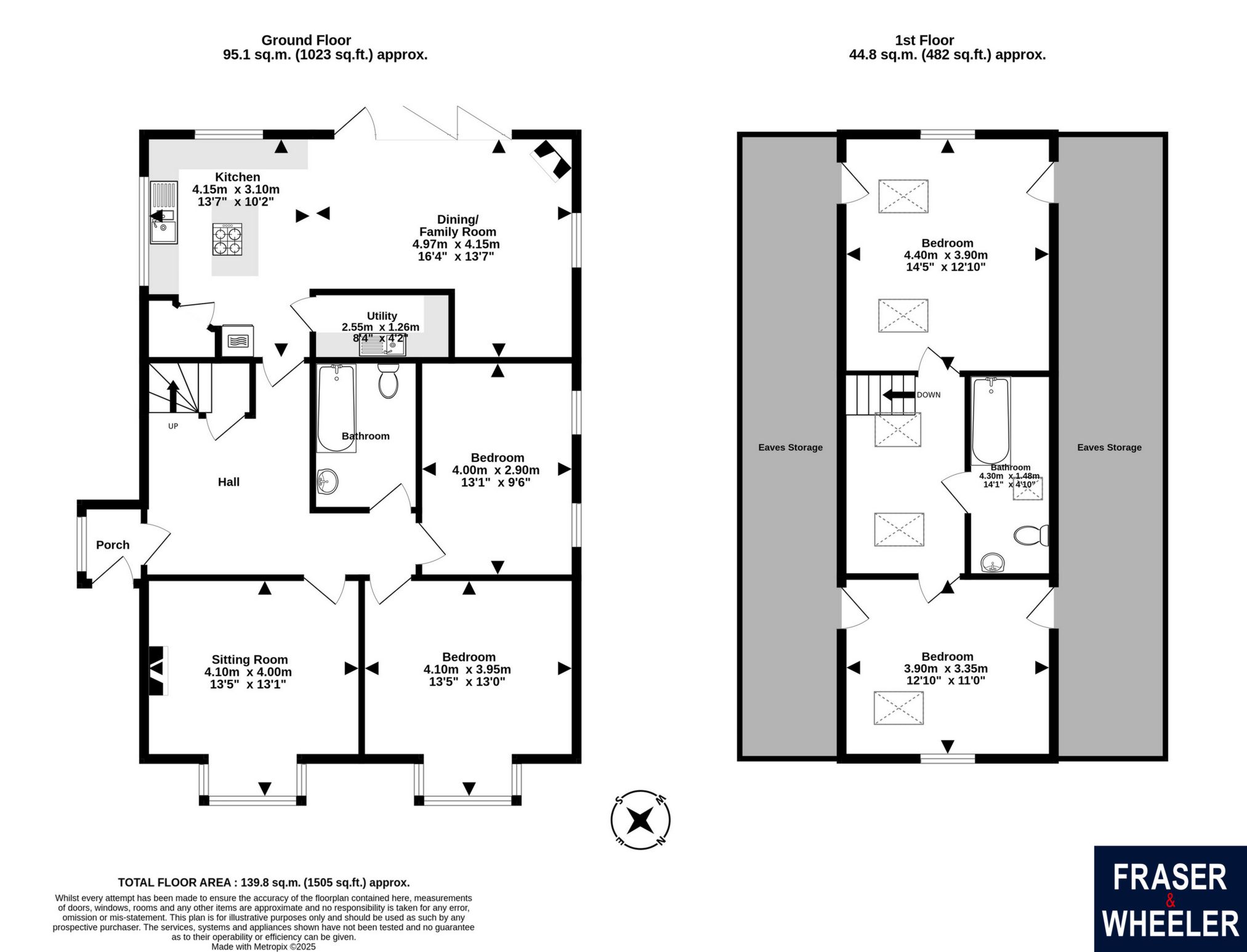- DETACHED HOUSE
- DRIVEWAY
- GARDEN
- KITCHEN/DINING/FAMILY ROOM
- UTILITY ROOM
- 4 GOOD SIZE BEDROOMS
- 2 BATHROOMS
- FREEHOLD
- COUNCIL TAX BAND - C
- EPC - C
4 Bedroom Detached House for sale in Mill Lane
Located on an elevated plot in a charming coastal setting is a beautifully presented detached home offering stylish and spacious accommodation arranged over two floors. The property benefits from tasteful modern d�cor, bright and airy interiors, driveway and good size outside space. A combination of modern living spaces and practical design makes this an ideal family home or coastal retreat. FREEHOLD, COUNCIL TAX BAND - C, EPC - C.
GROUND FLOOR
SITTING ROOM: To the front of the house is a cosy sitting room, featuring a bay window that floods the space with natural light. A wood-burning stove set into a bespoke media wall with shelving and storage gives this room warmth and character.
BEDROOM 1: Also on the ground floor is a generously sized principal bedroom, decorated in calming blues and neutrals, with space for a king-size bed and a large front-facing bay window.
BEDROOM 2: Adjacent to the sitting room is one of the ground floor double bedrooms, currently arranged with soft pink tones, ideal for use as a guest room, secondary lounge, or office.
BATHROOM: The main family bathroom sits centrally and features a modern white suite with a full-sized bath and overhead shower, WC, and basin, all finished with fresh coastal tones and quality fixtures.
KITCHEN/DINING/LIVING ROOM: Towards the rear of the house, the property opens up into an impressive open-plan kitchen.
The kitchen is fitted with blue shaker-style cabinetry, white marble-effect worktops, and striking copper handles. Integrated appliances, dual-aspect windows, and a central island with an induction hob and breakfast bar make this a highly functional and visually appealing space.
Dining/Family Room
The adjacent dining and family area is spacious and welcoming, featuring wood-effect flooring, a freestanding log burner, and bi-fold doors that open fully to the garden. This seamless transition between indoor and outdoor spaces creates an ideal setting for entertaining or relaxed family life.
UTILITY ROOM: There is also a separate utility room conveniently located off the kitchen for laundry and additional storage.
FIRST FLOOR LANDING: Upstairs, the landing opens into a bright, skylit space currently used as a home office, featuring a large desk area and access to:
BEDROOM 3: The bedroom has a cool blue palette and is a large, flexible space with ample room for storage, play, or study.
BEDROOM 4: One of the upstairs double bedrooms is finished in pink tones a window, skylight and radiator.
SECOND BATHROOM: The upper floor also includes a second bathroom, thoughtfully designed with clean white finishes, a bath with shower, WC, and basin. A skylight allows natural light to pour in, enhancing the spa-like feel of the room.
OUTSIDE: Upon approach, the property welcomes you with a neat front garden and a wide driveway providing ample off-street parking. The house itself is clad in a contemporary blue-grey finish with crisp white window frames, giving it a modern yet homely feel. The front porch leads into a central hallway, from which all the principal ground floor rooms are accessed. To the rear, the landscaped garden is terraced over several levels, offering a mix of gravelled seating areas, planted borders, and raised patio spaces.
SUMMARY: This home is ideally suited to modern family life, offering flexibility, style, and comfort throughout. With four well-proportioned bedrooms, two bathrooms, multiple reception areas, and excellent outdoor space.
Important Information
- This is a Freehold property.
Property Ref: 11602778_FAW004489
Similar Properties
4 Bedroom Detached House | £400,000
An extended 3/4 bedroom detached house situated in an elevated position with stunning views over Dawlish, out to sea and...
4 Bedroom Detached House | £400,000
NO ONWARD CHAIN. Nestled in the sought-after town of Dawlish, Devon, this lovely 4-bedroom detached house offers a super...
Calm Water Close, Dawlish, EX7
4 Bedroom Detached House | £385,000
Situated on a new development this well presented detached house has been upgraded by the current owner creating a comfo...
Springfield Gardens, Dawlish, EX7
4 Bedroom Detached House | £430,000
Situated at the end of a small cul de sac this well proportioned link detached house enjoys a quiet location and offers...
4 Bedroom Semi-Detached House | £449,950
A deceptively spacious extended 4 bedroom semi-detached home situated on the outskirts of Dawlish. The property benefits...
Little Week Lane, Dawlish, EX7
4 Bedroom Detached House | £450,000
Spacious detached chalet bungalow standing on a level plot, offering well presented and versatile accommodation. Recepti...

Fraser & Wheeler (Dawlish) (Dawlish)
Dawlish, Devon, EX7 9HB
How much is your home worth?
Use our short form to request a valuation of your property.
Request a Valuation
