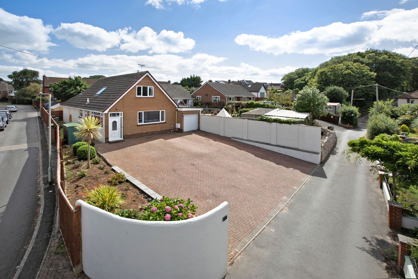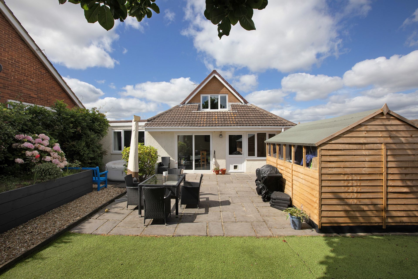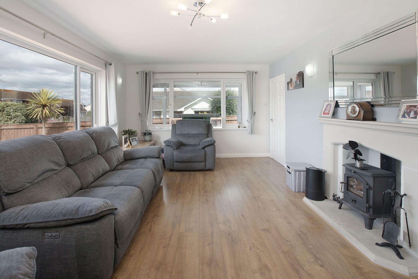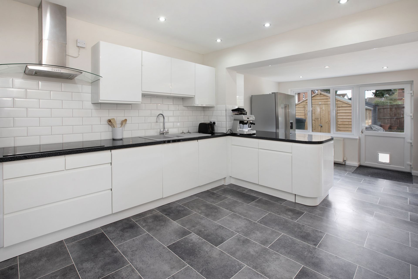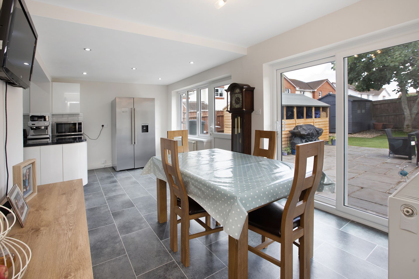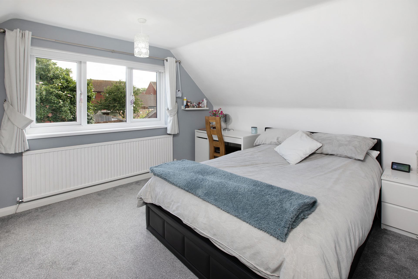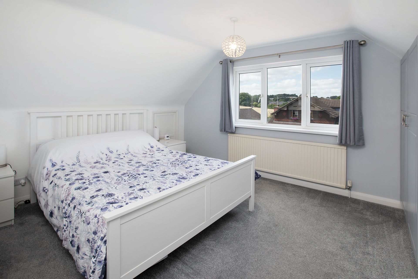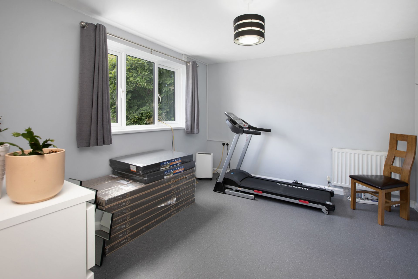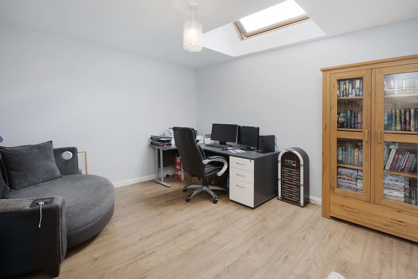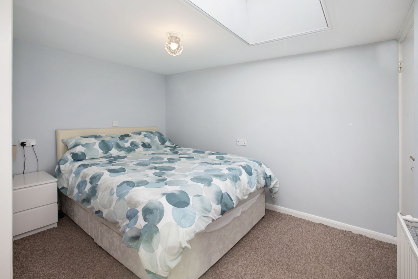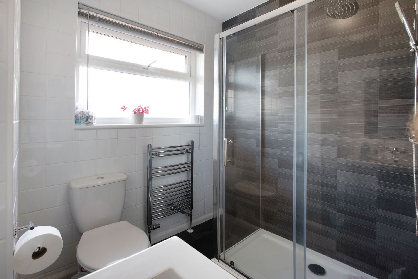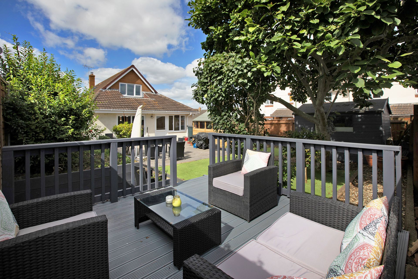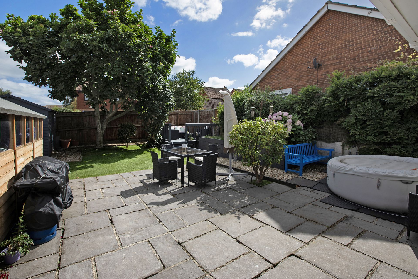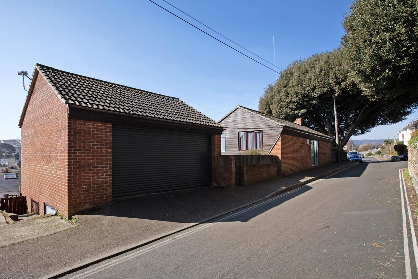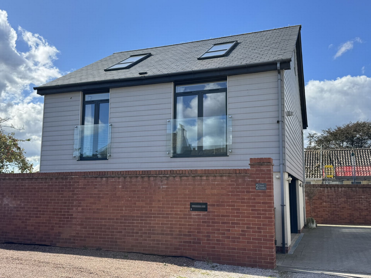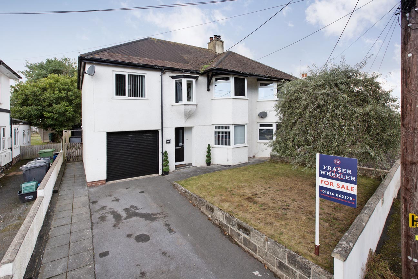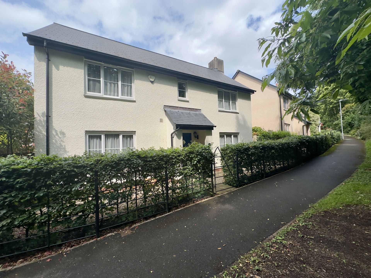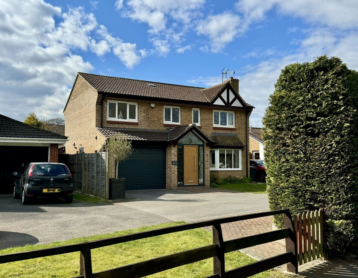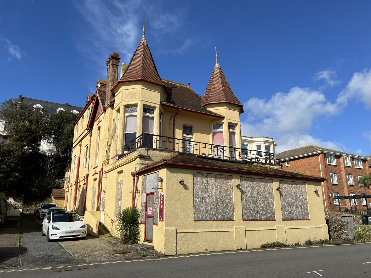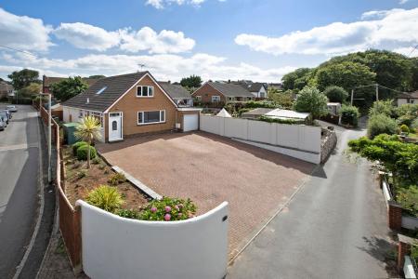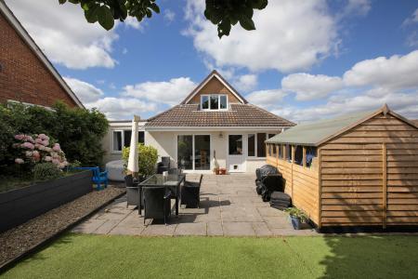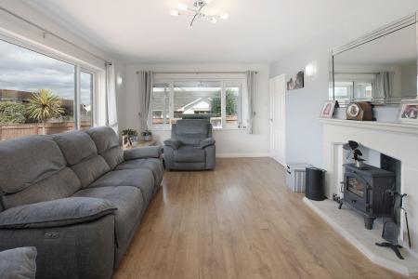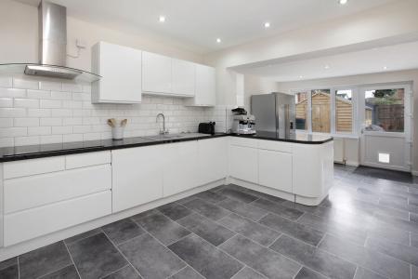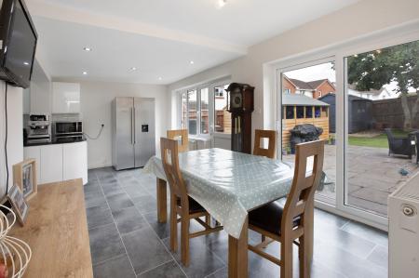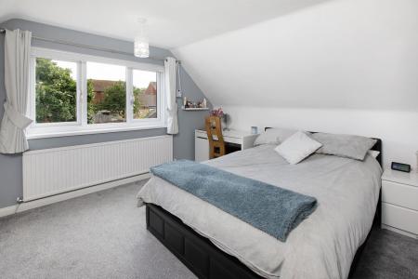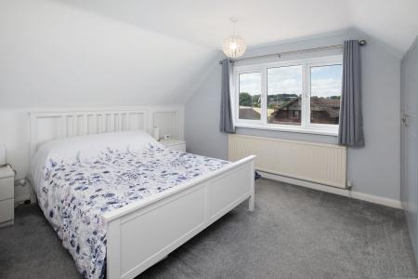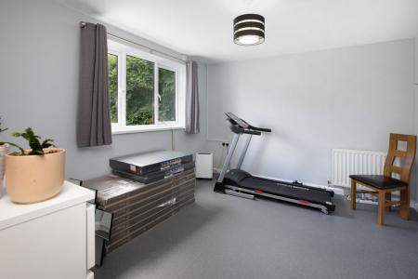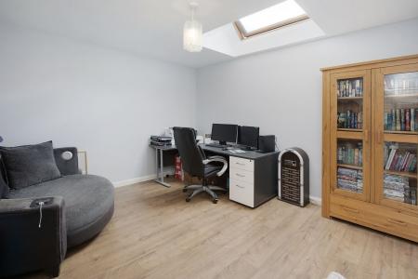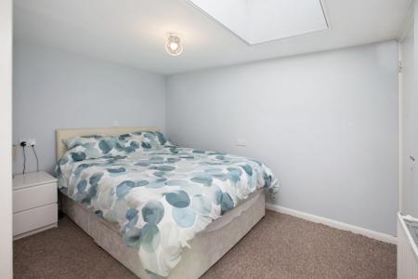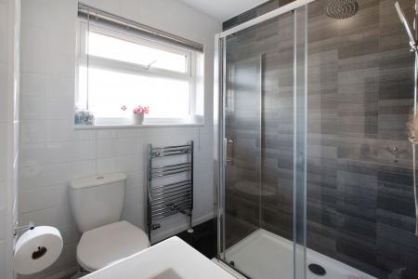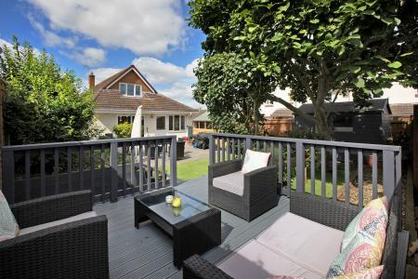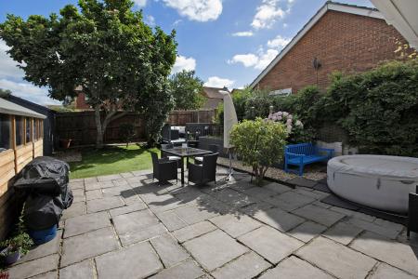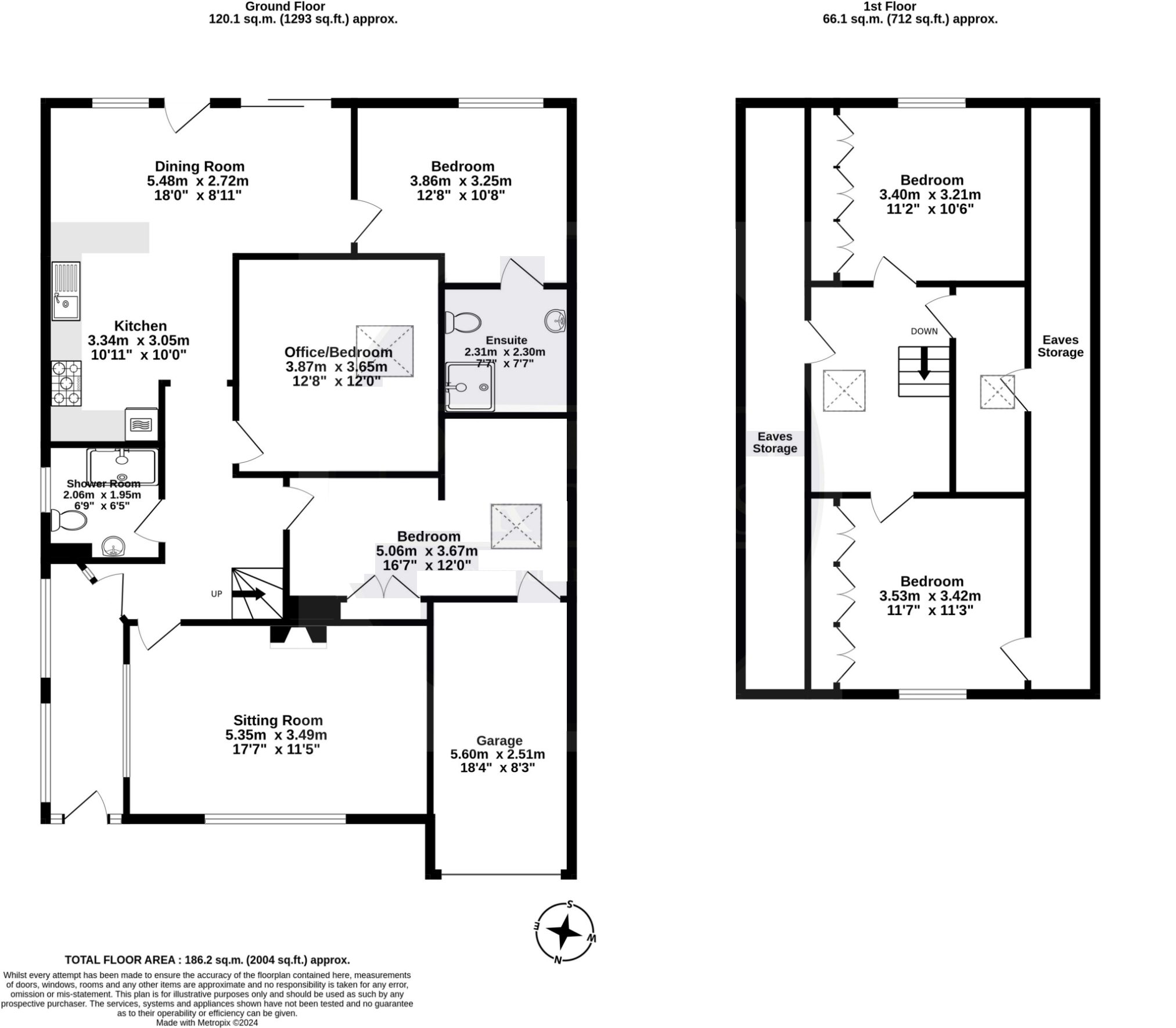4 Bedroom Detached House for sale in Little Week Lane
Spacious detached chalet bungalow standing on a level plot, offering well presented and versatile accommodation. Reception Hall, Sitting Room, OPen Plan Kitchen/Dining Room, 3 Ground Floor Double Bedrooms, En - Suite Shower Room, Family Shower Room, 2 First Floor Double Bedrooms. Integral Garage, Ample Parking, Attractive Garden.
Tenure: Freehold. Council Tax Band: D. EPC: D
Location: The property stands on a level plot about 1.5 miles from the town centre which is easily reached via a regular bus service which runs nearby. The property is also well placed for Sainsbury's with the leisure centre and sea also nearby.
Accommodation: The property offers easy access to the well presented and spacious accommodation which is suitable to meet a variety of requirements. It is fitted with uPVC double glazing and gas central heating with radiators to all principal rooms.
Entry to the property is via a porch, which in turn leads to the reception hall. To the front of the property is the comfortable sitting room with stone fireplace and log burner. The heart of the home is the bright and roomy kitchen/dining room which opens onto the rear garden. It is fitted with a comprehensive range of gloss white cupboard and drawer units with integrated dishwasher, eye level electric double oven and five ring gas hob. A connecting door leads to a double bedroom which overlooks the rear garden and has an en suite wet room. There are two further double bedrooms, one of which has a built in wardrobe a connecting door to the garage. Also on the ground floor is shower room including tiled shower enclosure with mains fed shower and rain water head.
On the first floor are two double bedrooms, both with a range of built in wardrobes.
Outside: To the front of the property is an extensive brick paved hardstanding parking area with room for several vehicles and to one side is a low maintenance shrub border. A path to the side of the property leads to the attractive, level garden with a paved patio providing a the ideal place to enjoy the sun throughout the day. There is an area of artificial grass and well stocked, mature shrub borders. To one corner is a raised, decked seating area. There is also a substantial garden shed.
Parking: In addition to the parking to the front of the property there is an integral garage with electric roller door, power points, light and connecting door to the property.
Measurements
Sitting Room: 17'7" x 11'5" (5.36m x 3.48m)
Kitchen Area: 10'11" x 10'0" (3.33m x 3.05m)
Dining Area: 18'0" x 8'11" (5.49m x 2.72m)
Bedroom 3: 12'8" x 10'8" (3.86m x 3.25m)
En- Suite: 7'7" x 7'7" (2.31m x 2.31m)
Bedroom 4: 16'7" x 12'0" (5.05m x 3.66m)
Bedroom / Office: 12'8" x 12'0" (3.86m x 3.66m)
Shower Room: 6'9" x 6'5" (2.06m x 1.96m)
First Floor
Bedroom 1: 11'7" x 11'3" (3.53m x 3.43m)
Bedroom 2: 11'2" x 10'6" (3.40m x 3.20m)
Garage: 18'4" x 8'3" (5.59m x 2.51m)
Important Information
- This is a Freehold property.
Property Ref: 11602778_FAW004391
Similar Properties
4 Bedroom Detached House | £450,000
Rare Coastal Gem in Dawlish � Versatile Detached Home with Annexe & Double Garage! Discover an extraordinary...
5 Bedroom Detached House | Offers in excess of £450,000
NO ONWARD CHAIN. A unique opportunity to purchase this 4/5 bedroom detached house of quality with accommodation arranged...
4 Bedroom Semi-Detached House | £449,950
A deceptively spacious extended 4 bedroom semi-detached home situated on the outskirts of Dawlish. The property benefits...
Finistere Avenue, Dawlish, EX7
4 Bedroom Detached House | £460,000
A delightful detached four bedroom home, built by award-winning Cavanna Homes. The house is part of a select development...
3 Bedroom Detached House | £475,000
A great opportunity to purchase this extended 3/4 bedroom house situated off a private road with a good degree of privac...
12 Bedroom Detached House | Guide Price £490,000
Nestled on the picturesque seafront of Dawlish, Devon, stands this charming detached former guest house offering a uniqu...

Fraser & Wheeler (Dawlish) (Dawlish)
Dawlish, Devon, EX7 9HB
How much is your home worth?
Use our short form to request a valuation of your property.
Request a Valuation
