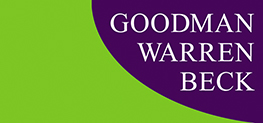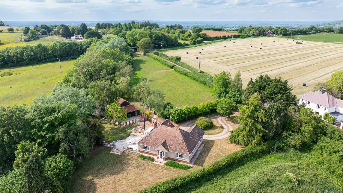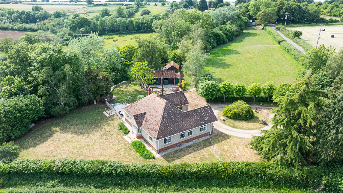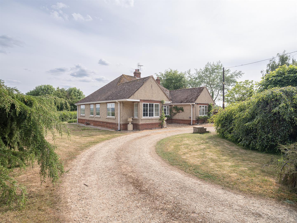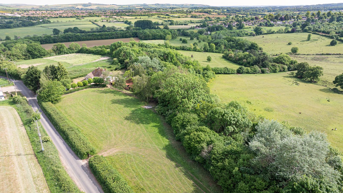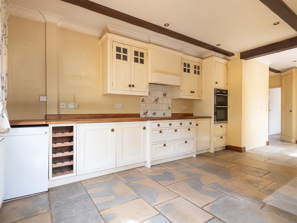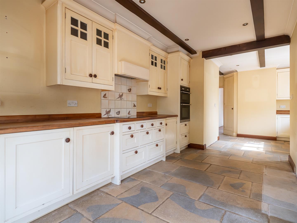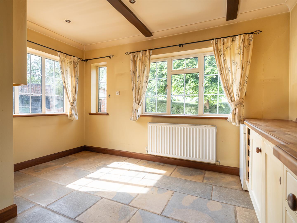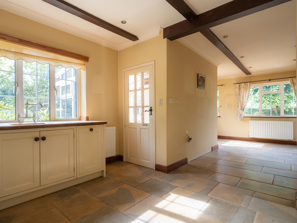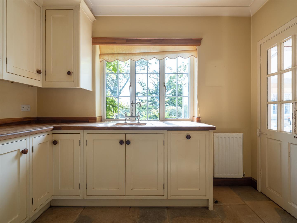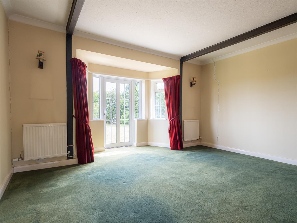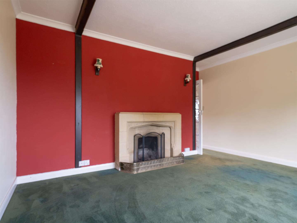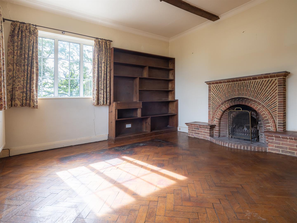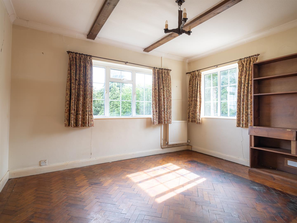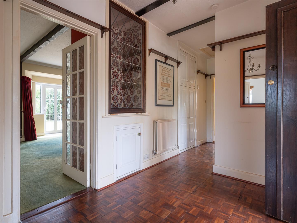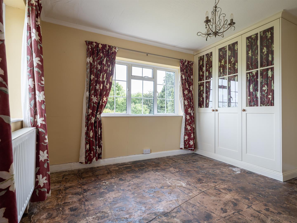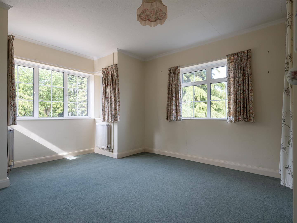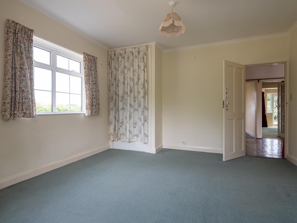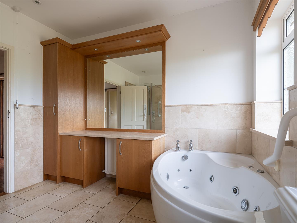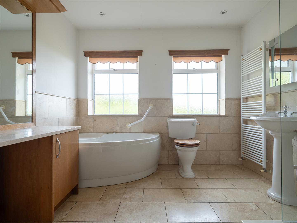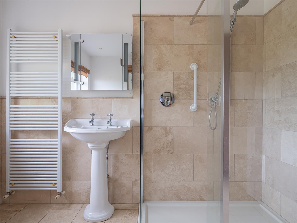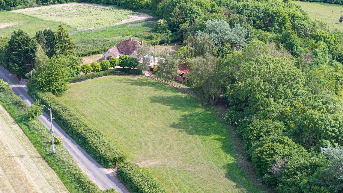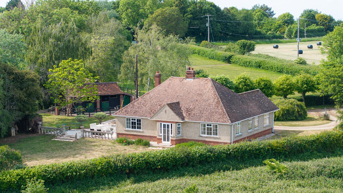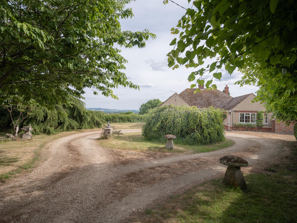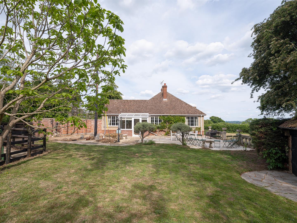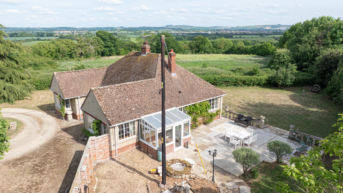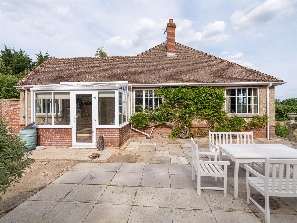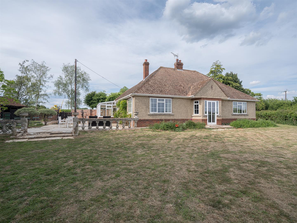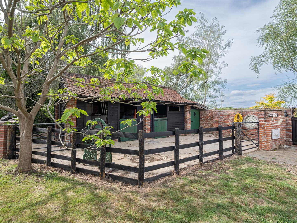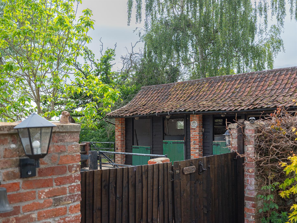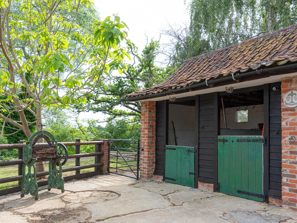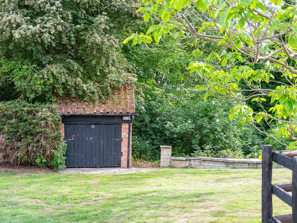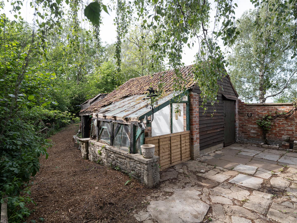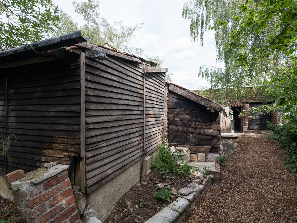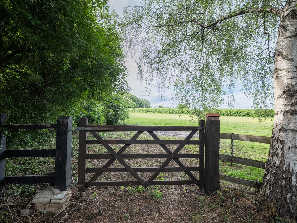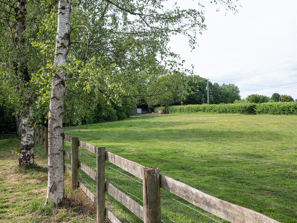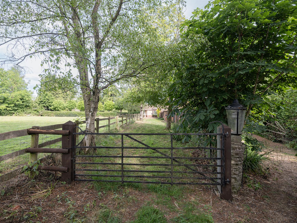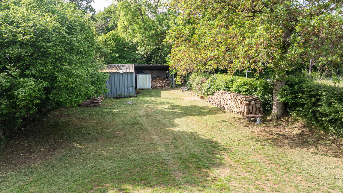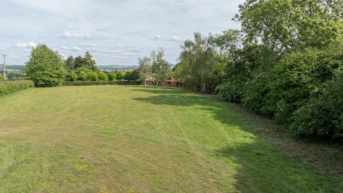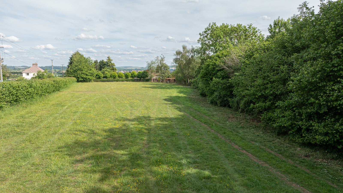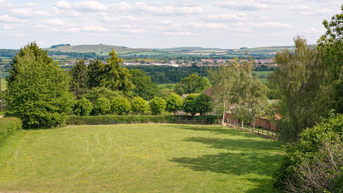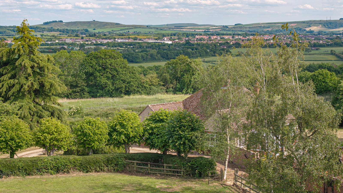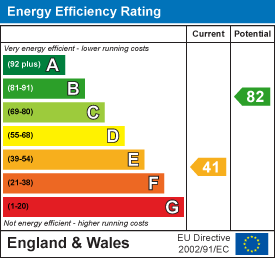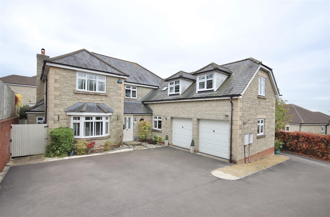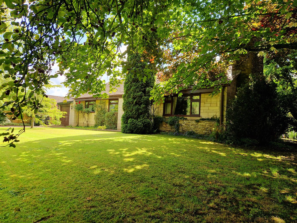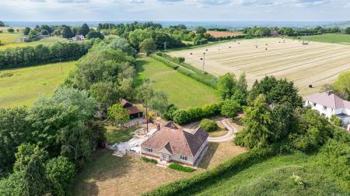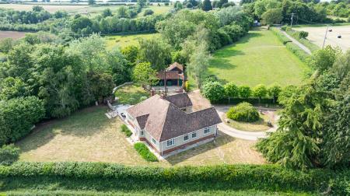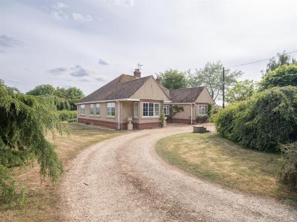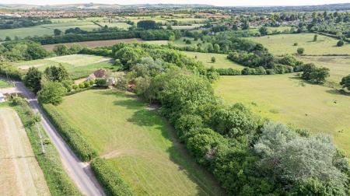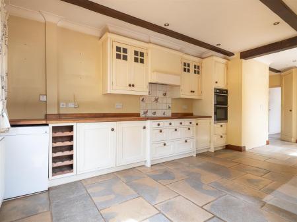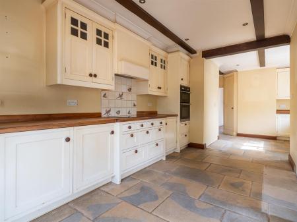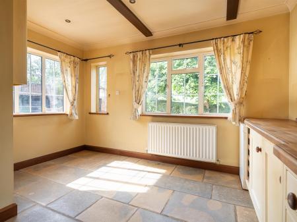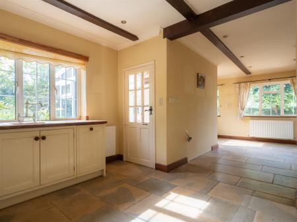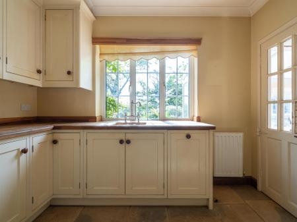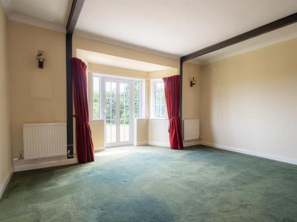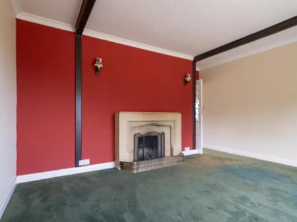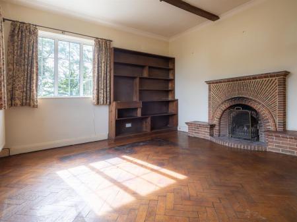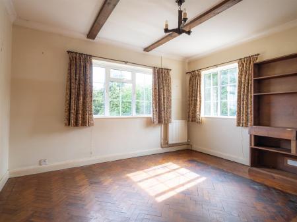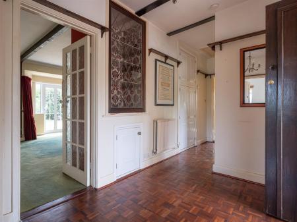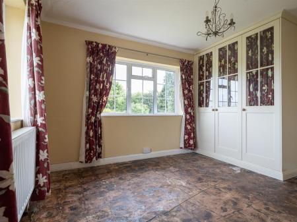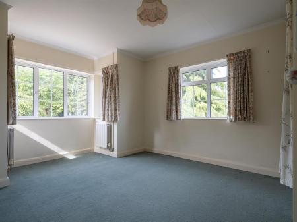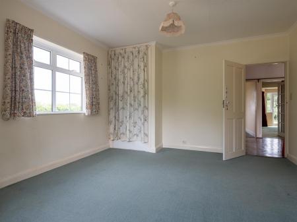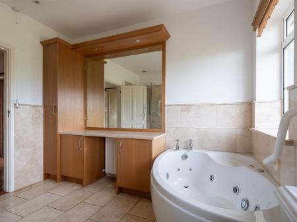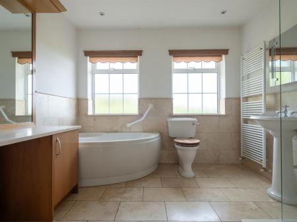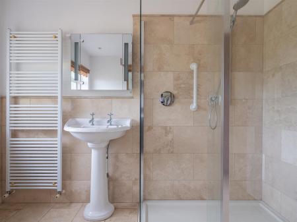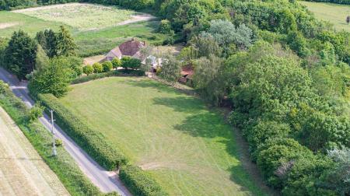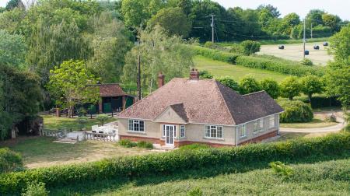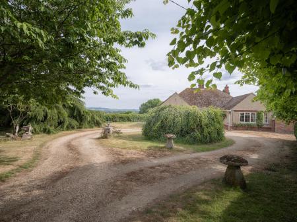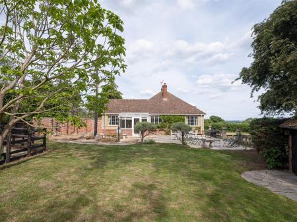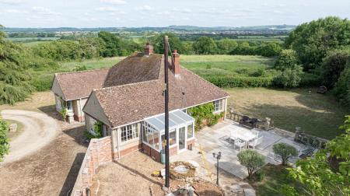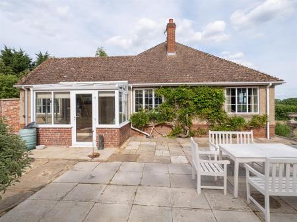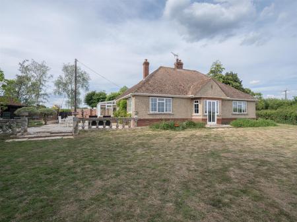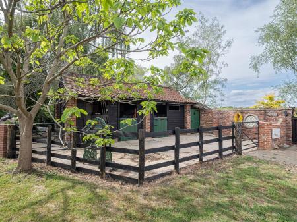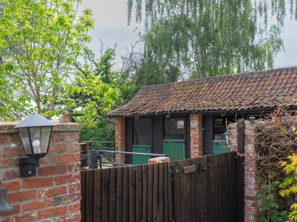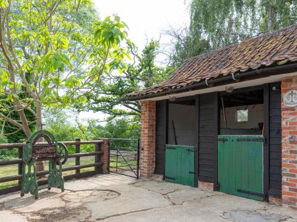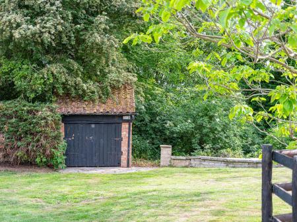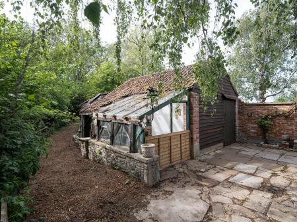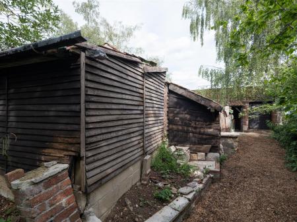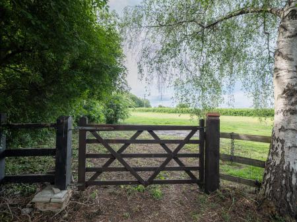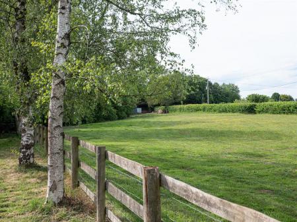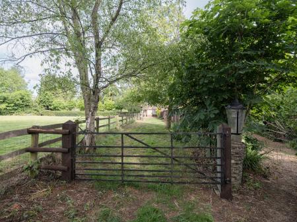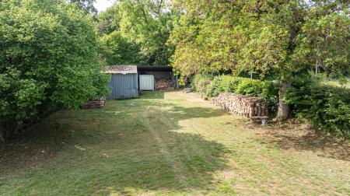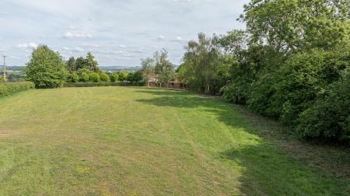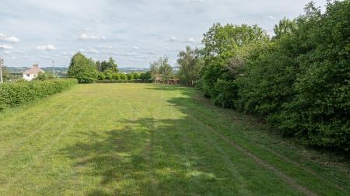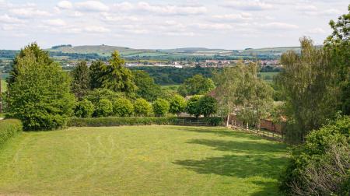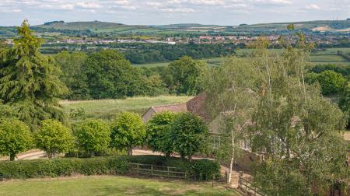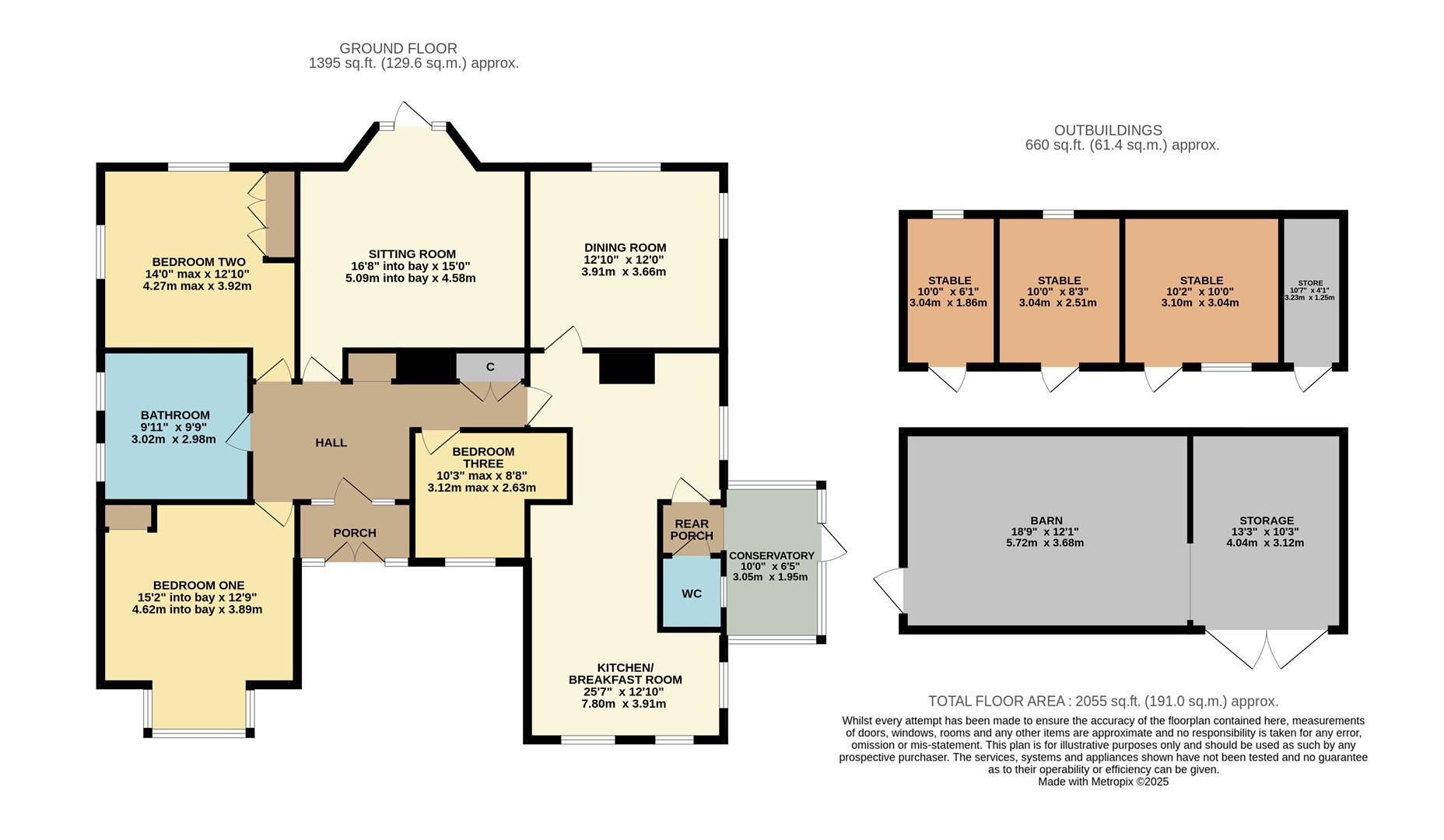- Detached Bungalow with c.1.5 acres
- Quiet Rural Location
- Stunning Far Reaching Views
- Stables, Barn & Outbuidings
- Paddock with Open Fronted Barn
- Three Bedrooms, Two Reception Rooms
- Kitchen/Breakfast Room, Conservatory
- Driveway & Ample Off Road Parking
- FOR SALE BY INFORMAL TENDER
- NO ONWARD CHAIN
3 Bedroom Detached Bungalow for sale in Calne
FOR SALE BY INFORMAL TENDER. A detached bungalow set in c.1.5 acres in an idyllic rural location on a peaceful lane with stunning far reaching views including the historic Cherhill White Horse landmark and monument. The bungalow offers deceptively spacious and currently comprises of entrance porch, reception hall, sitting room with open fire, separate dining room, kitchen/breakfast room with an extensive range of fitted units and adjoining double glazed conservatory, three bedrooms, two of which are double and a modern well appointed bathroom with a separate shower. The property is approached via a five bar gate which leads into a turning circle driveway and ample parking. The gardens surround the property with a large of area of and extensive paved seating area making the most of the views. Beyond there is a gated yard with three stables and store room, a barn and various sheds. The paddock is accessed directly from the grounds or by a separate five bar gate off the lane and is enclosed by hedgerow and stock proof fencing and has a large steel framed open fronted barn at the far end.
Situation - The property is set on a quiet lane on the outskirts of the village of Bremhill and enjoys views onto open countryside. The local market towns of Chippenham and Calne provide a wide range of services and amenities. Rail services to London Paddington are from Chippenham (75 mins) and the M4 is accessed by either Junctions 16 or 17 to London, Bristol and the West Country.
Accommodation Comprising: - uPVC double glazed door to:
Entrance Porch - uPVC double glazed windows. Tiled floor. Door to:
Entrance Hall - Two uPVC double glazed windows to front. Radiator. Storage cupboard. Glass fronted display cabinet. Access to roof space. Airing cupboard housing hot water tank. Doors to:
Sitting Room - uPVC double glazed door and windows to rear. Radiator. Stone fireplace for open fire.
Bedroom One - uPVC double glazed window to front and side. Two radiators. Storage cupboard.
Bathroom - Two obscure uPVC double glazed windows to side. Corner bath. Separate shower cubicle. Pedestal wash basin. Close coupled WC. Heated towel rail. Radiator. Built-in storage cupboards with mirror and pelmet lighting. Tiled floor.
Bedroom Two - uPVC double glazed window to side and rear. Radiator. Built-in wardrobe.
Bedroom Three - uPVC double glazed window to front. Radiator.
Kitchen - uPVC double glazed window to front and side. Range of wall and base units with matching wall mounted cupboards. Wooden worksurfaces. Undermounted sink. Panty cupboard. Built in oven and hob with extractor over. Two radiators. Door to Dining Room and Rear Lobby.
Dining Room - uPVC double glazed window to side and rear. Brick built fireplace. Parquet flooring. Radiator.
Rear Lobby - Door to Cloakroom. Opening to Lean Too.
Cloakroom - Window to side. WC. Wall mounted wash basin. Radiator.
Lean Too - Tiled floor. Brick built base with uPVC double glazed windows. Power supply.
Driveway & Gardens - The property is accessed via a five bar gate which leads to the driveway and ample parking. The gardens surround the property and are enclosed by hedgerow and mature trees. There is a large lawn and paved seating area.
Stables - Gated yard leading to three stables and a store room. Offering convenient access to the paddock.
Outbuildings - Large barn offering further storage, covered wood store and various sheds.
Paddock - The paddock can be accessed directly from the gardens or via a separate five bar gate on the lane. Enclosed by hedgerow and stock fencing with a large open fronted, steel frame barn.
Directions - From Chippenham town centre take the A4 London Road and just after the cemetery turn left for Stanley. Stay on this road for c.3 miles. At the triangle keep left. Stay on this road until you reach a 'T' Junction and then turn left. Continue on Turf House Lane, around the right hand bend and the property will be found on the left hand side.
What Three Words: ///brew.fields.ventures
Method Of Sale - We are inviting offers for this property by Informal Tender to be submitted to us by no later than 12pm, Friday 25th July 2025. The appropriate form can be requested by calling us on 01249 444449 or email info@goodmanwb.co.uk.
The vendor reserves the right not to accept the highest or any tender(s) received and the right to accept an offer prior to the tender date.
Property Ref: 16988_33937377
Similar Properties
5 Bedroom Detached House | Guide Price £850,000
A substantial five bedroom detached house with accommodation approaching c.2900 sq ft and pleasantly tucked away within...
4 Bedroom Detached House | Guide Price £825,000
An impressive detached house pleasantly tucked away in this sought after location of similar prestigious properties clos...
3 Bedroom Detached Bungalow | Guide Price £825,000
A individual detached bungalow ideally situated on the edge of this sought after hamlet with the added benefit of an adj...
5 Bedroom Detached House | £1,500,000
A stunning Victorian residence set in one and a half acres. In recent years, and under it's current ownership, this impr...
How much is your home worth?
Use our short form to request a valuation of your property.
Request a Valuation
