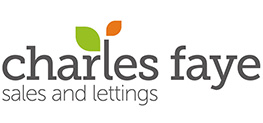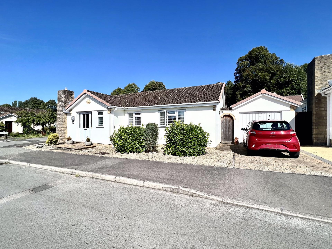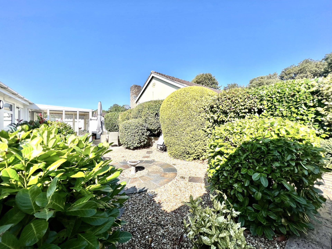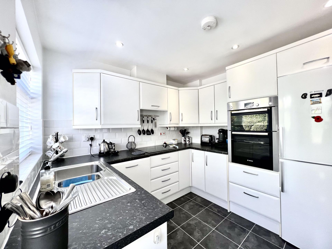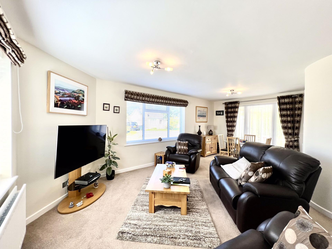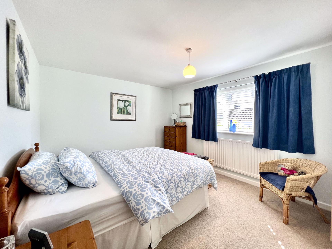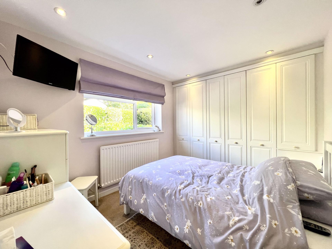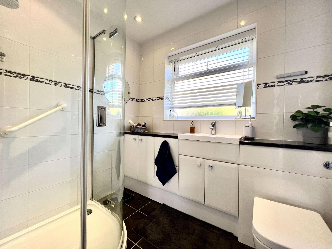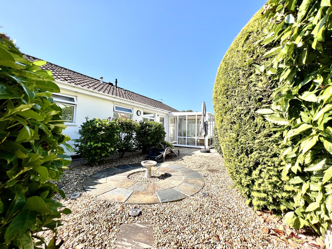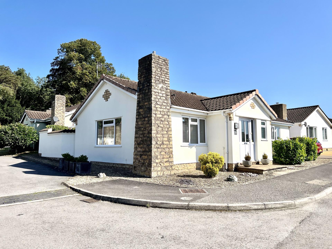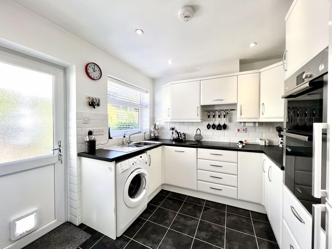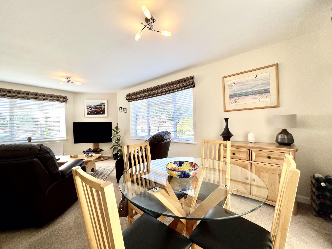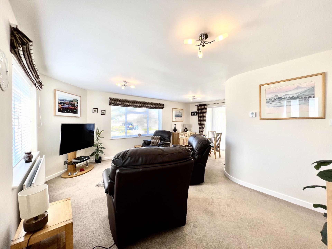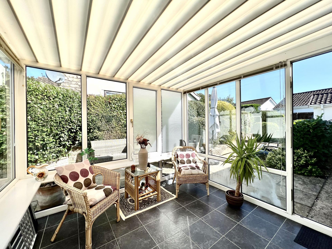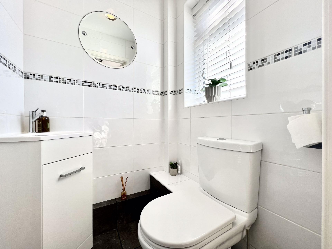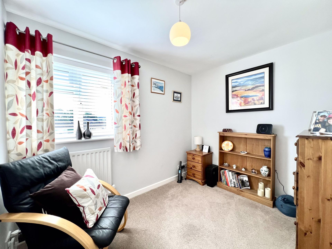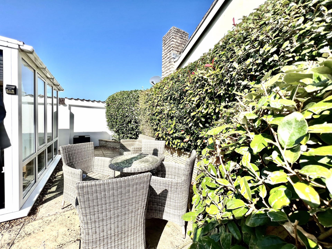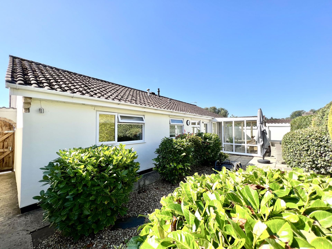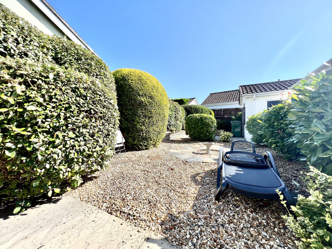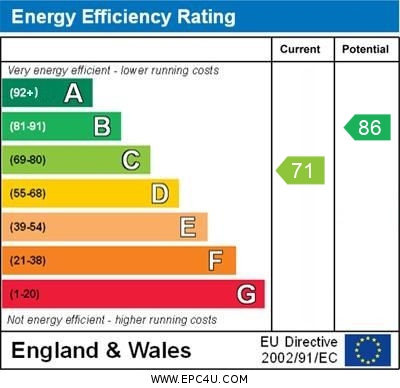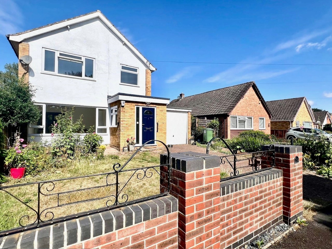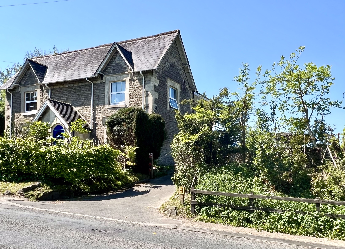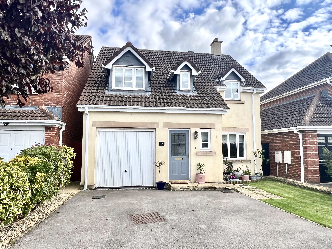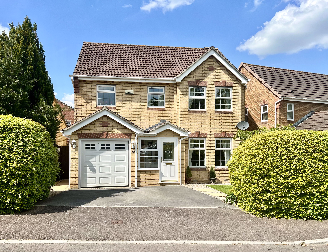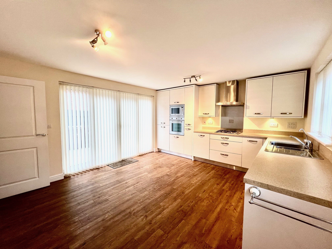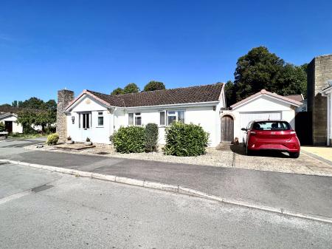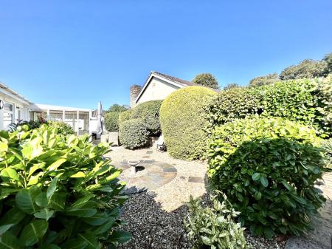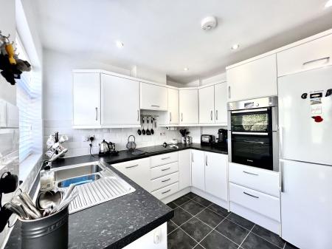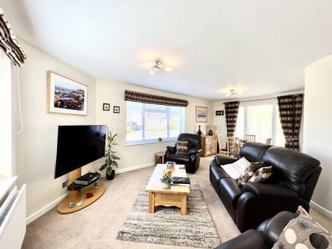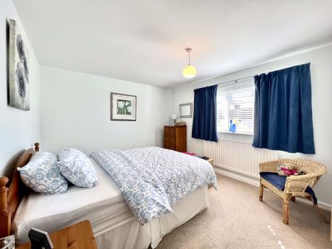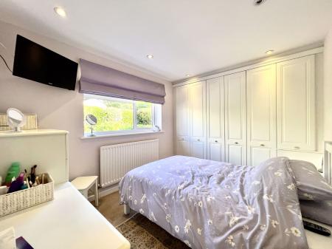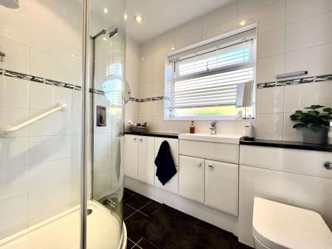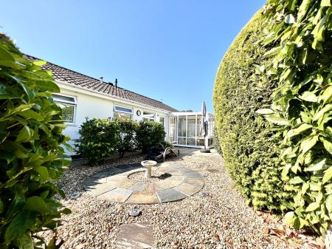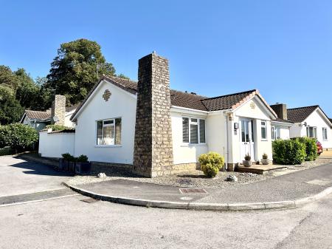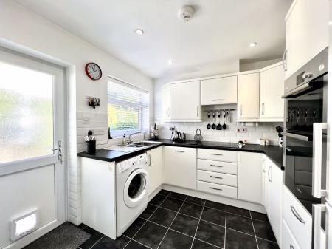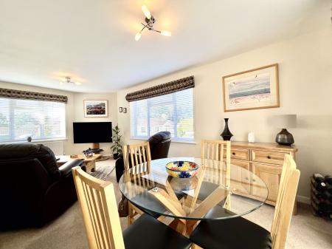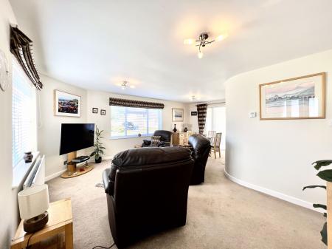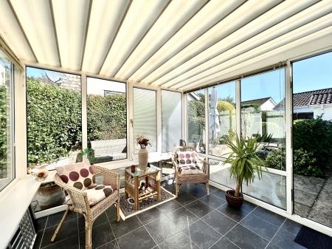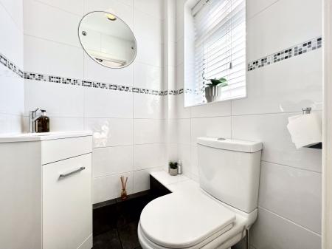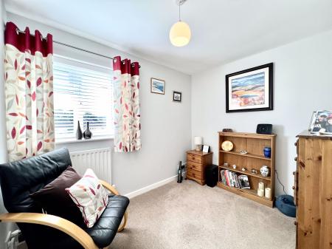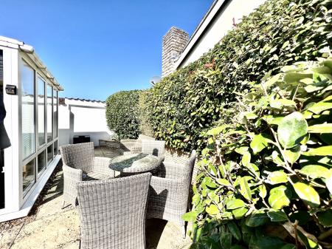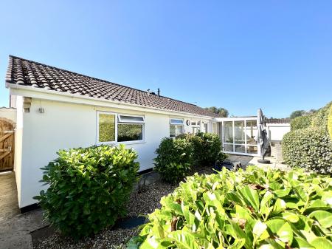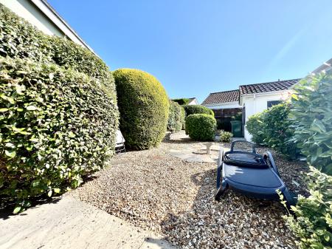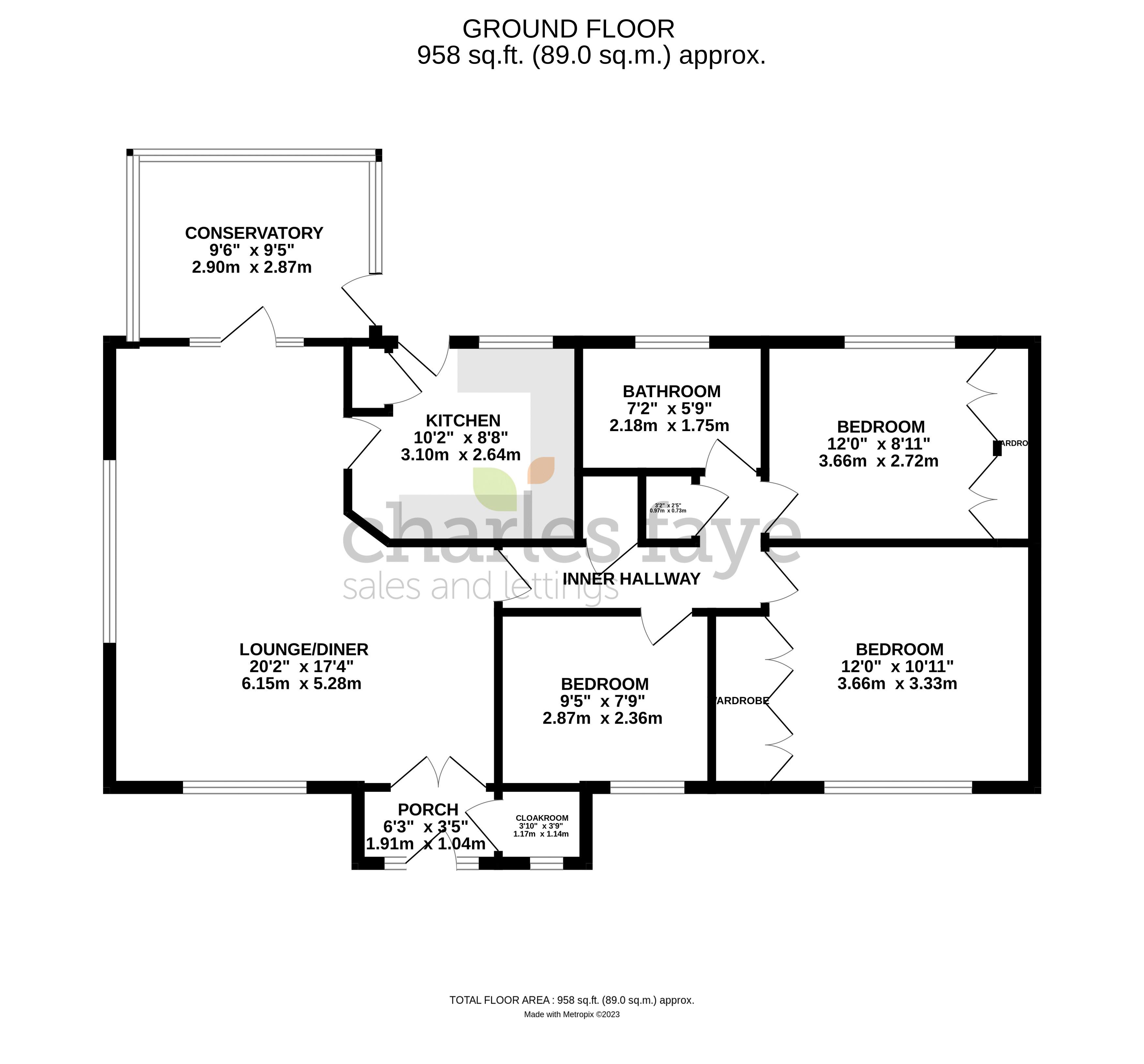- Stunning Detached Bungalow
- Three Double Bedrooms
- Refitted Modern Kitchen
- Conservatory
- Refitted Modern Shower Room
- Private Rear Garden
- Driveway Parking
- Detached Single Garage
3 Bedroom Bungalow for sale in Calne
This charming 3 bedroom detached bungalow is nestled in the sought after Curzon Park development, offering both tranquility and convenience. The property has been meticulously enhanced by the current owner, boasting a light and spacious L-shaped living room that's perfect for relaxation or entertaining. A delightful conservatory adds to the charm, overlooking the private rear garden. The home also features a recently re-fitted kitchen, bathroom and guest cloakroom, offering modern functionality and style. The three generously sized double bedrooms provide ample space. Practicality meets convenience with driveway parking and a garage equipped with an electric door. This impeccably maintained bungalow offers the ideal blend of comfort and contemporary living in a highly sought after location. Viewing essential.
PROPERTY FRONT
Pathway leading to entrance door.
ENTRANCE PORCH
6' 7'' x 6' 2'' (2.01m x 1.88m)
Upvc double glazed panels each side of the entrance door, radiator, double doors to open plan living dining room, door to cloakroom.
GUEST CLOAKROOM
4' 0'' x 3' 10'' (1.22m x 1.17m)
Upvc double glazed obscure window to front, modern refitted white suite comprising corner vanity wash hand basin, close coupled w.c., chrome ladder towel radiator, fully tiled walls, tiled flooring.
LIVING DINING ROOM
20' 5'' x 17' 4'' (6.22m x 5.28m)
Upvc double glazed windows to front and side, two radiators, television point, doors to kitchen and inner hallway, upvc double glazed door to conservatory, double glazed panels to each side.
CONSERVATORY
9' 6'' x 9' 6'' (2.89m x 2.89m)
Upvc double glazed, upvc double glazed door to side, tiled floor.
KITCHEN
10' 5'' x 9' 0'' (3.17m x 2.74m)
Upvc double glazed window to side, modern refitted wall and base cabinets with work surface over, stainless steel 1.5 bowl sink unit, drinking tap, water softener, tiled surrounds, built in eye level electric double oven, 4 ring electric hob with extractor canopy over, space for fridge freezer, space and plumbing for washing machine, recessed spot lights, built in pantry style cupboard, tiled flooring, upvc double glazed door to rear garden.
INNER HALLWAY
Loft access, airing cupboard housing wall mounted boiler and hot water cylinder, storage cupboard, doors to all bedrooms and bathroom.
BEDROOM ONE
12' 0'' x 11' 0'' (3.65m x 3.35m)
Upvc double glazed window to front, fitted with a range of built in wardrobes, radiator.
BEDROOM TWO
12' 1'' x 9' 0'' (3.68m x 2.74m)
Upvc double glazed window to rear, fitted with a range of built in wardrobes, radiator.
BEDROOM THREE
9' 6'' x 8' 0'' (2.89m x 2.44m)
Upvc double glazed window to front, radiator.
SHOWER ROOM
7' 3'' x 5' 10'' (2.21m x 1.78m)
Upvc double glazed obscure window to rear, modern refitted suite comprising vanity wash hand basin, hidden cistern close coupled w.c., large corner shower cubicle, recessed spot lights, chrome ladder towel radiator, fully tiled walls, tiled flooring.
EXTERNALLY
FRONT AND SIDE GARDEN
Laid to gravel with inset mature shrubs.
REAR GARDEN
Beautifully landscaped providing an ideal area for relaxation and enjoyment. Fully enclosed with multiple areas to sit, mainly laid to gravel, personal door to garage, gated access to front.
DRIVEWAY PARKING
There is a block paved driveway leading to the single garage.
GARAGE
19' 0'' x 9' 8'' (5.79m x 2.94m)
Up and over electric door, eaves storage, window to rear, power and light, personal door to rear garden.
Important Information
- This is a Freehold property.
Property Ref: EAXML9783_12114265
Similar Properties
3 Bedroom House | Asking Price £395,000
THIS NEW LISTED RARE GEM of a property has not been for sale for 50 years and is brought to the market CHAIN FREE. This...
3 Bedroom House | Asking Price £395,000
PERIOD PROPERTY***POPULAR VILLAGE***GOOD SIZED GARDEN***AMPLE PARKING***This delightful Period semi-detached cottage is...
3 Bedroom House | Asking Price £395,000
This stunning three-bedroom detached home, has been beautifully refurbished by the current owners and is set in a sought...
4 Bedroom House | Asking Price £405,000
This attractive property is located in the popular Fynamore Gardens area and offers spacious, well-appointed accommodati...
4 Bedroom House | Asking Price £410,000
CHAIN FREE! Motivated sellers. Reduced to acheive a quick sale. This modern detached house offers spacious family living...
4 Bedroom House | Asking Price £410,000
CHAIN FREE! Spacious four bedroom family home placed on a corner plot on a popular residential area on the south side of...
How much is your home worth?
Use our short form to request a valuation of your property.
Request a Valuation
