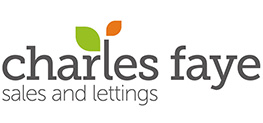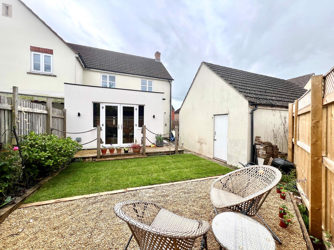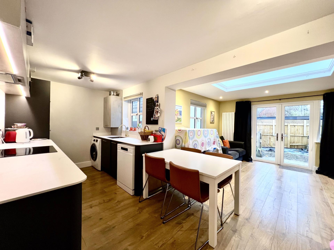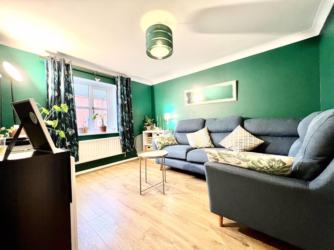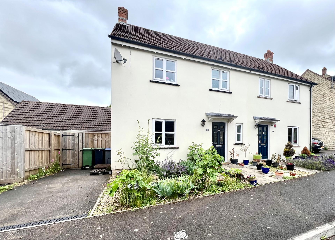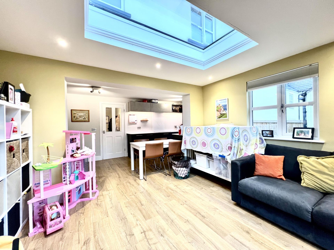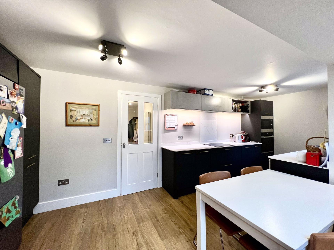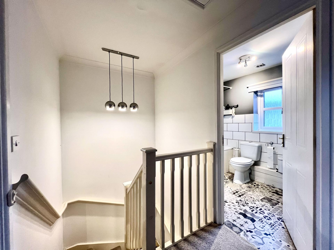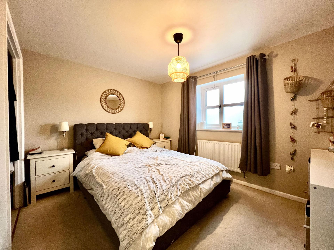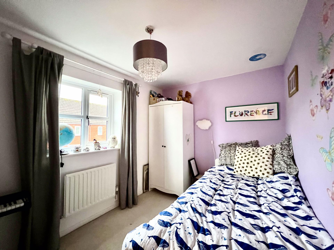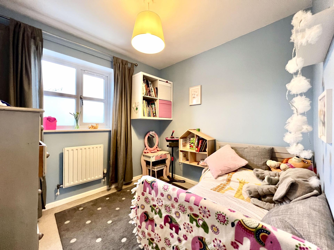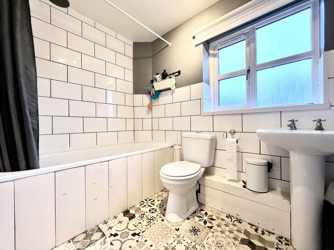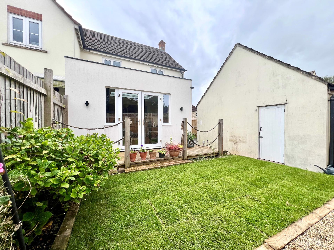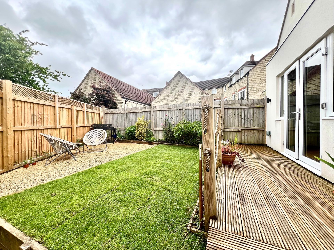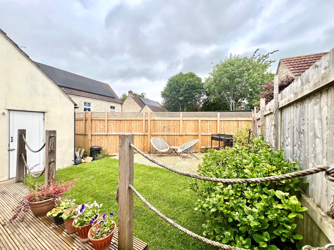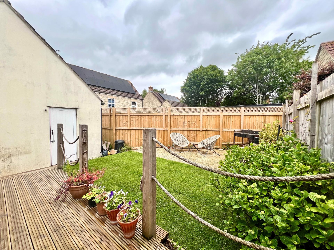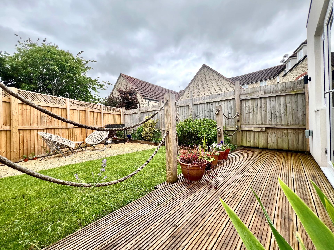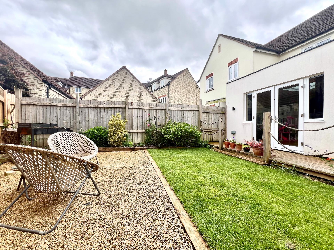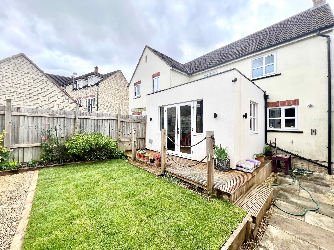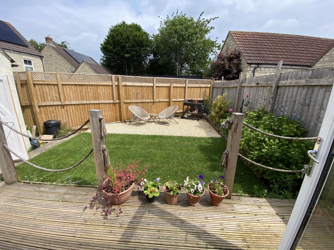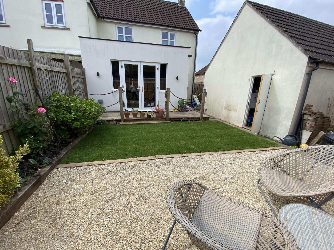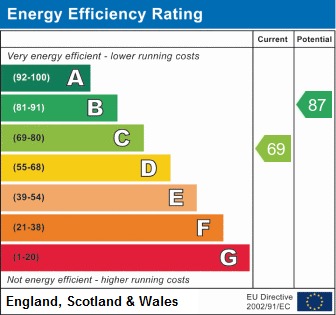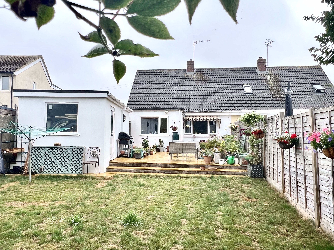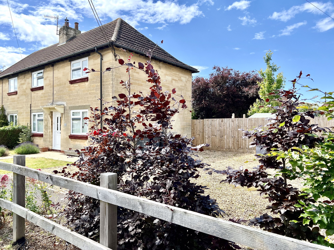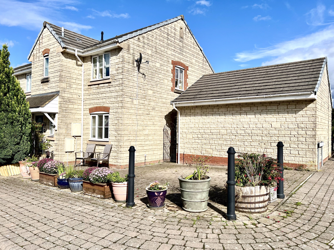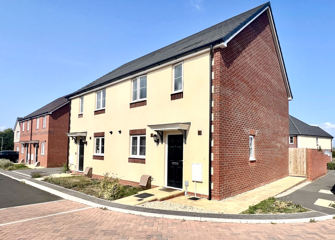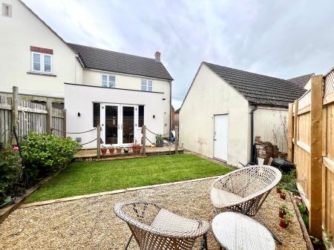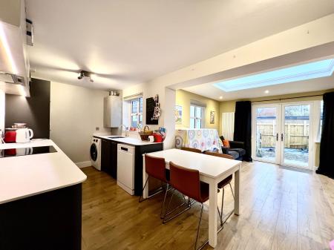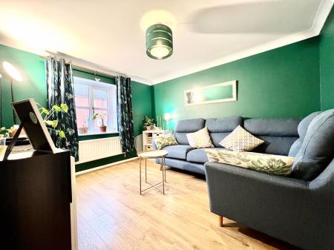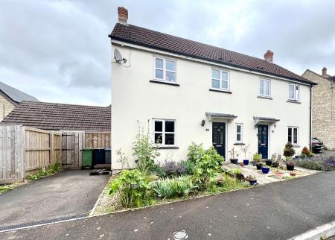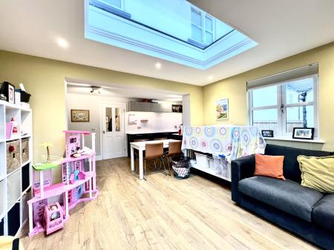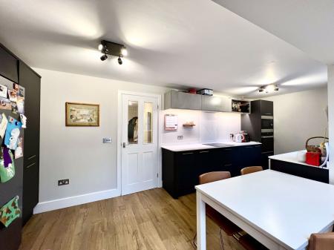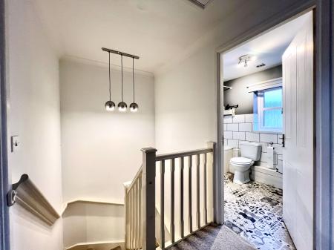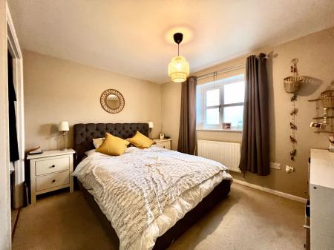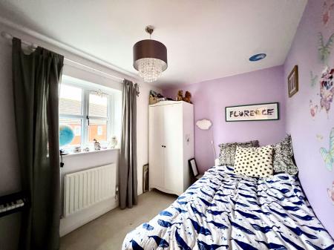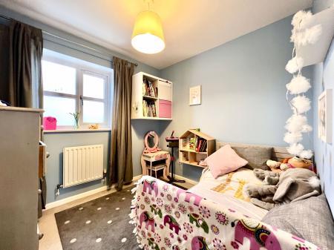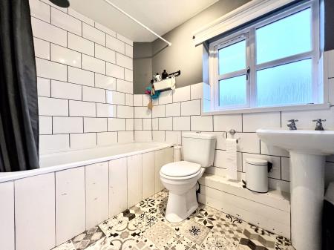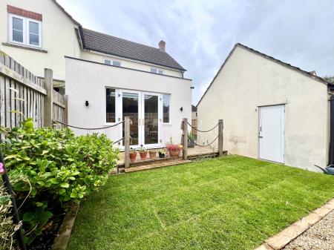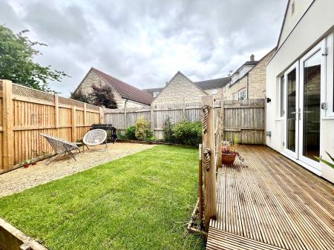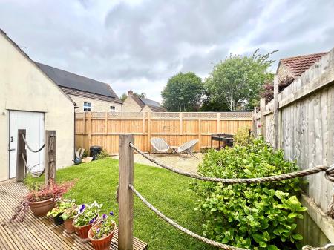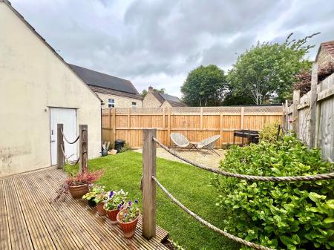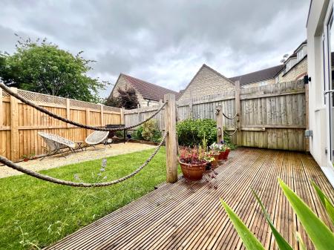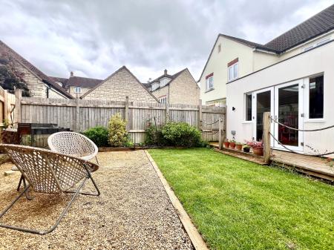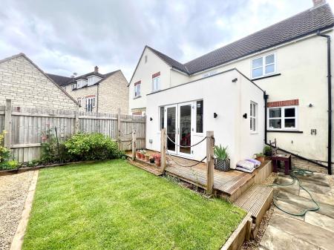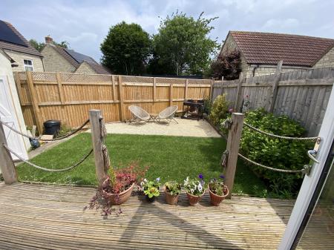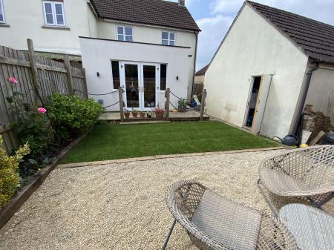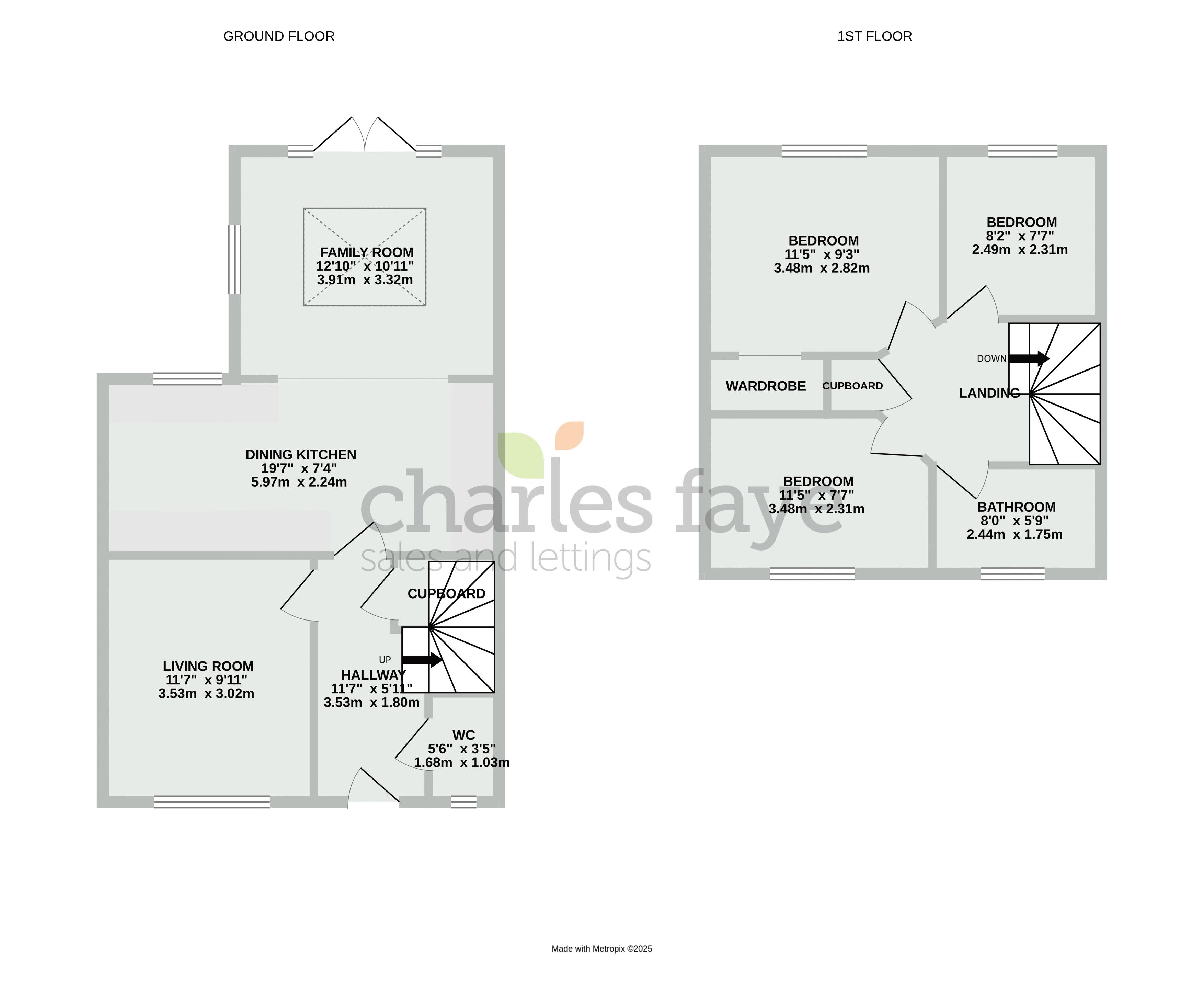- Semi Detached House
- Extended And Updated
- Stunning Kitchen Dining Family Room
- Newly Fitted Kitchen
- Guest Cloakroom
- Three Good Size Bedrooms
- Driveway Parking
- Single Garage
- Popular Location
- Close To Local Amenities & Schools
3 Bedroom House for sale in Calne
EXTENDED FAMILY HOME. Set in a desirable residential neighborhood, this home combines CONTEMPORARY STYLE with practical living. Located in the sought-after Lansdowne Park area, this modern three-bedroom semi-detached property offers a SPACIOUS AND STYLISH living environment. The home benefits from an EXTENSION TO THE KITCHEN, creating a bright and inviting family room with a stunning large flat roof lantern window, a perfect area for gatherings and everyday living. A guest cloakroom adds convenience on the ground floor, while the separate living room provides a cozy retreat. Upstairs, there are three well-proportioned bedrooms, ideal for families or professionals, along with a modern family bathroom. The property also features driveway parking and a single garage, ensuring ample space for vehicles and storage. Ideal for families or those looking to settle in a popular community, this property offers comfort, convenience, and modern living in a prime location.
PROPERTY FRONT
Pathway leading to entrance door with canopied porch over and outside courtesy light.
ENTRANCE HALLWAY
11' 7'' x 5' 11'' (3.53m x 1.80m)
Ceiling coving, stairs rising to first floor and doors to living room, kitchen dining family room, guest cloakroom, under stairs storage, modern vertical radiator, laminate flooring.
GUEST CLOAKROOM
5' 6'' x 3' 5'' (1.68m x 1.04m)
Upvc double glazed obscure window to front, fitted suite comprising close coupled w.c., wall mounted corner sink with tiled splash backs, chrome radiator, laminate flooring.
LIVING ROOM
11' 7'' x 9' 11'' (3.53m x 3.02m)
Upvc double glazed window to front, television and telephone point, radiator, laminate flooring.
KITCHEN DINING FAMILY ROOM
19' 7'' x 19' 4'' (5.96m x 5.89m)
An amazing spacious and inviting kitchen dining family room, perfect for gatherings and everyday living.
Upvc double glazed windows to side and rear, large flat roof lantern window, modern fitted kitchen comprising floor to ceiling wall and base cabinets with work surface over, inset stainless steel sink with mixer tap, up stands, eye level built in single oven and separate microwave above, 4 ring electric hob with chimney extractor over, space and plumbing for washing machine and dishwasher, space for American fridge freezer, housed wall mounted boiler, two modern vertical radiators, upvc double glazed French doors out to the garden, laminate flooring throughout.
FIRST FLOOR ACCOMMODATION
LANDING
Access to partially boarded loft space, airing cupboard, doors to bedrooms and family bathroom.
BEDROOM ONE
11' 5'' x 9' 3'' (3.48m x 2.82m)
Upvc double glazed window to front, walk in double wardrobe, television point, radiator.
BEDROOM TWO
11' 5'' x 7' 7'' (3.48m x 2.31m)
Upvc double glazed window to front, radiator.
BEDROOM THREE
8' 2'' x 7' 7'' (2.49m x 2.31m)
Upvc double glazed window to rear, radiator.
FAMILY BATHROOM
8' 1'' x 5' 9'' (2.46m x 1.75m)
Upvc double glazed obscure window to front, modern fitted suite comprising close coupled w.c., pedestal wash hand basin, panelled bath with electric double head shower over, tiled surrounds, radiator, vinyl tiled effect flooring.
EXTERNALLY
FRONT GARDEN
Laid with decorative gravel and inset shrubs.
DRIVEWAY AND GARAGE
Gated tarmac driveway offering space for bin storage and parking for 2/3 cars, access to garage with up and over door, power and light.
REAR GARDEN
A private and enclosed rear garden with a decked patio area for entertaining, access to side driveway and personal door to garage.
Important Information
- This is a Freehold property.
Property Ref: EAXML9783_10878726
Similar Properties
3 Bedroom Bungalow | Asking Price £295,000
An individually built three bedroom detached bungalow conveniently located close to the towns amenities. While it retain...
3 Bedroom House | Asking Price £295,000
This three bedroom semi-detached chalet style bungalow offers versatile accommodation with the potential to extend (subj...
3 Bedroom House | Asking Price £290,000
This chain-free semi-detached placed on a large plot in a sought-after location close to local amenities and schools and...
3 Bedroom House | Asking Price £299,950
A wonderful family home set in a desirable residential neighborhood, located in the sought-after Lansdowne Park area clo...
3 Bedroom House | Asking Price £310,000
This well presented home is situated in a highly sought after location, boasting an array of desirable features includin...
3 Bedroom House | Asking Price £310,000
With an ABUNDANCE of PERIOD FEATURES and ORIGINALITY this late 1800`s Century property has now become the most wonderful...
How much is your home worth?
Use our short form to request a valuation of your property.
Request a Valuation
