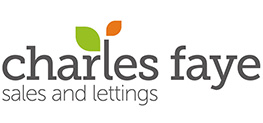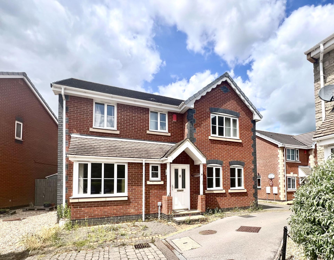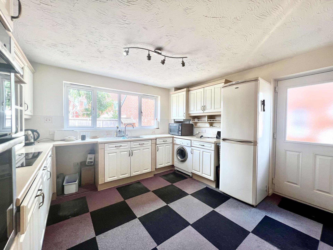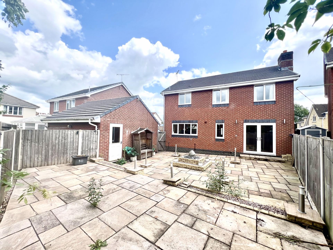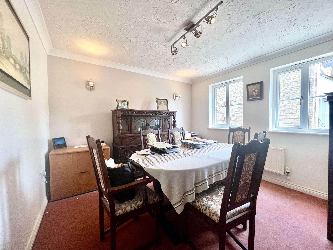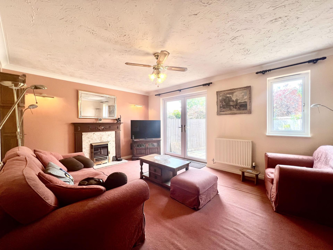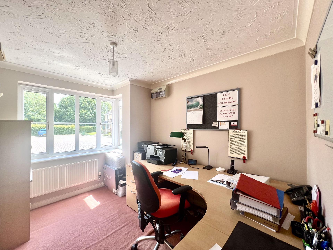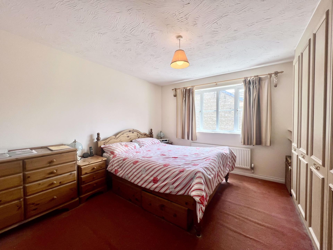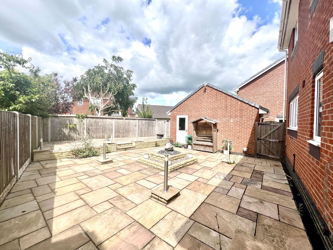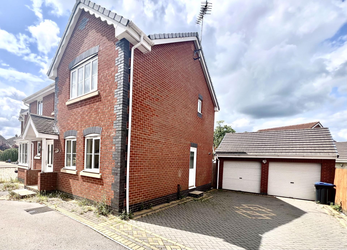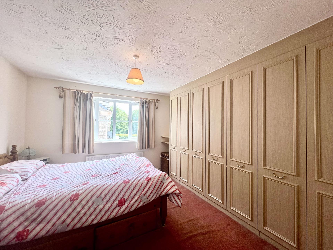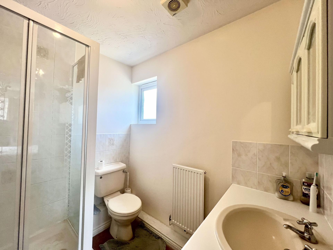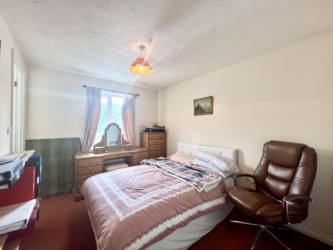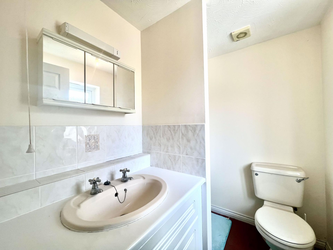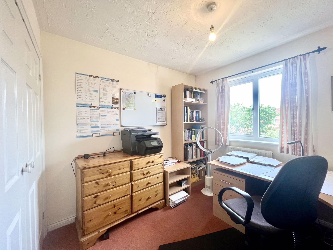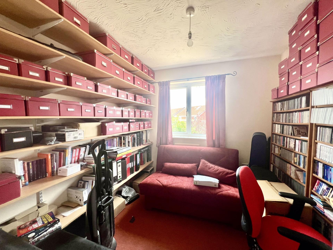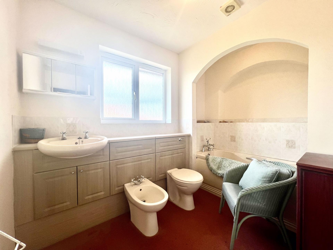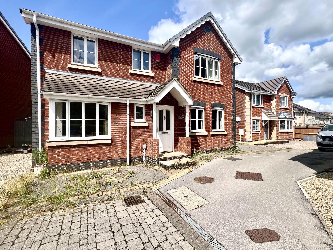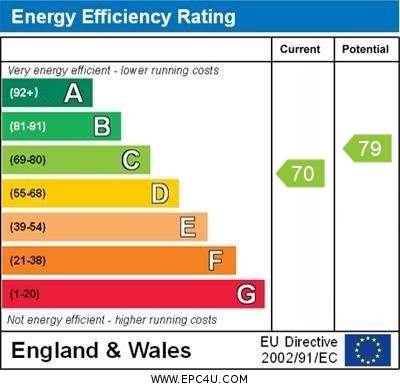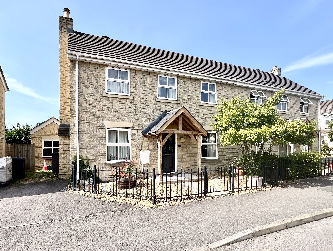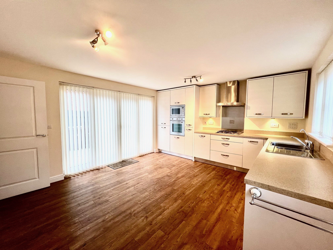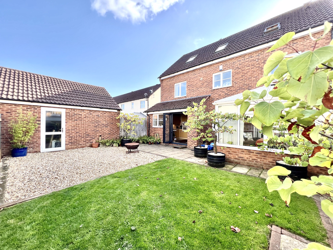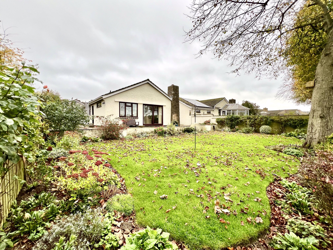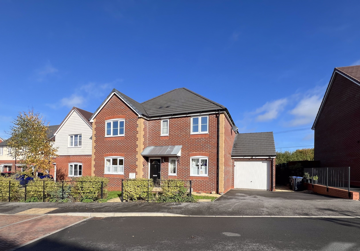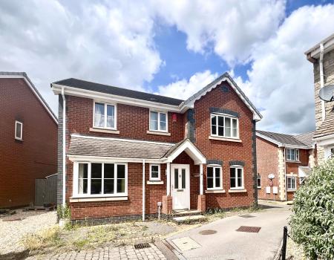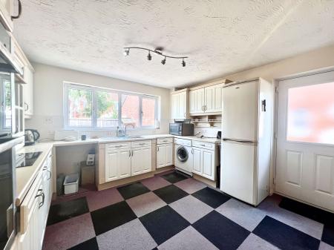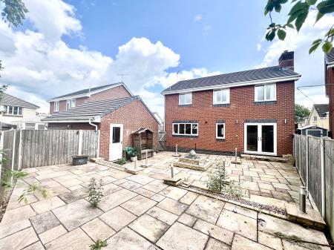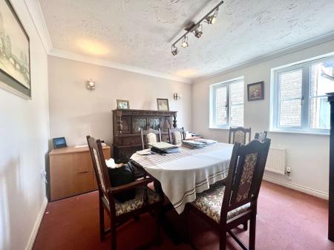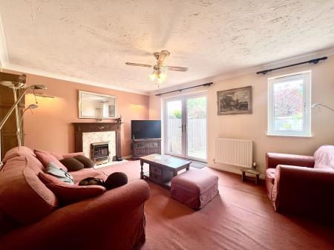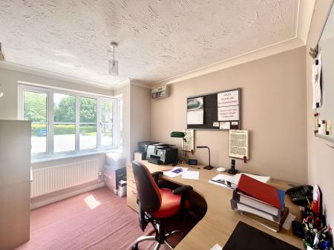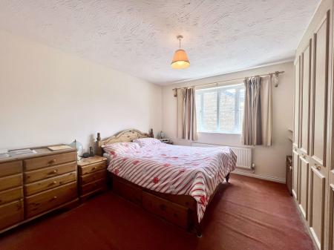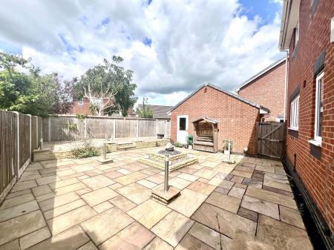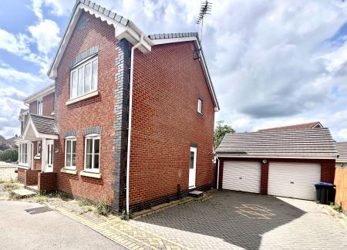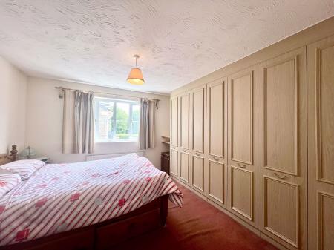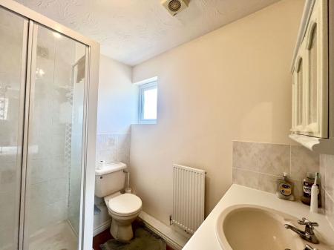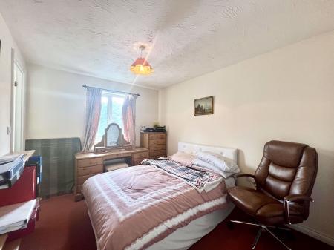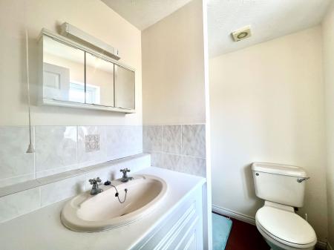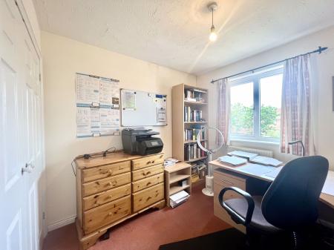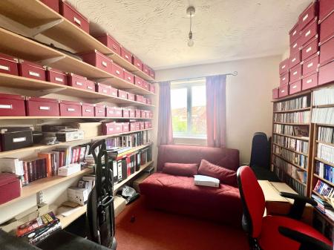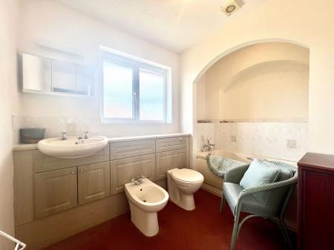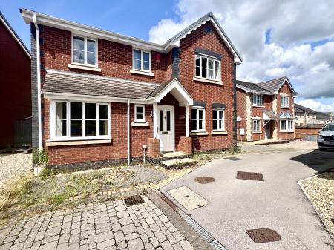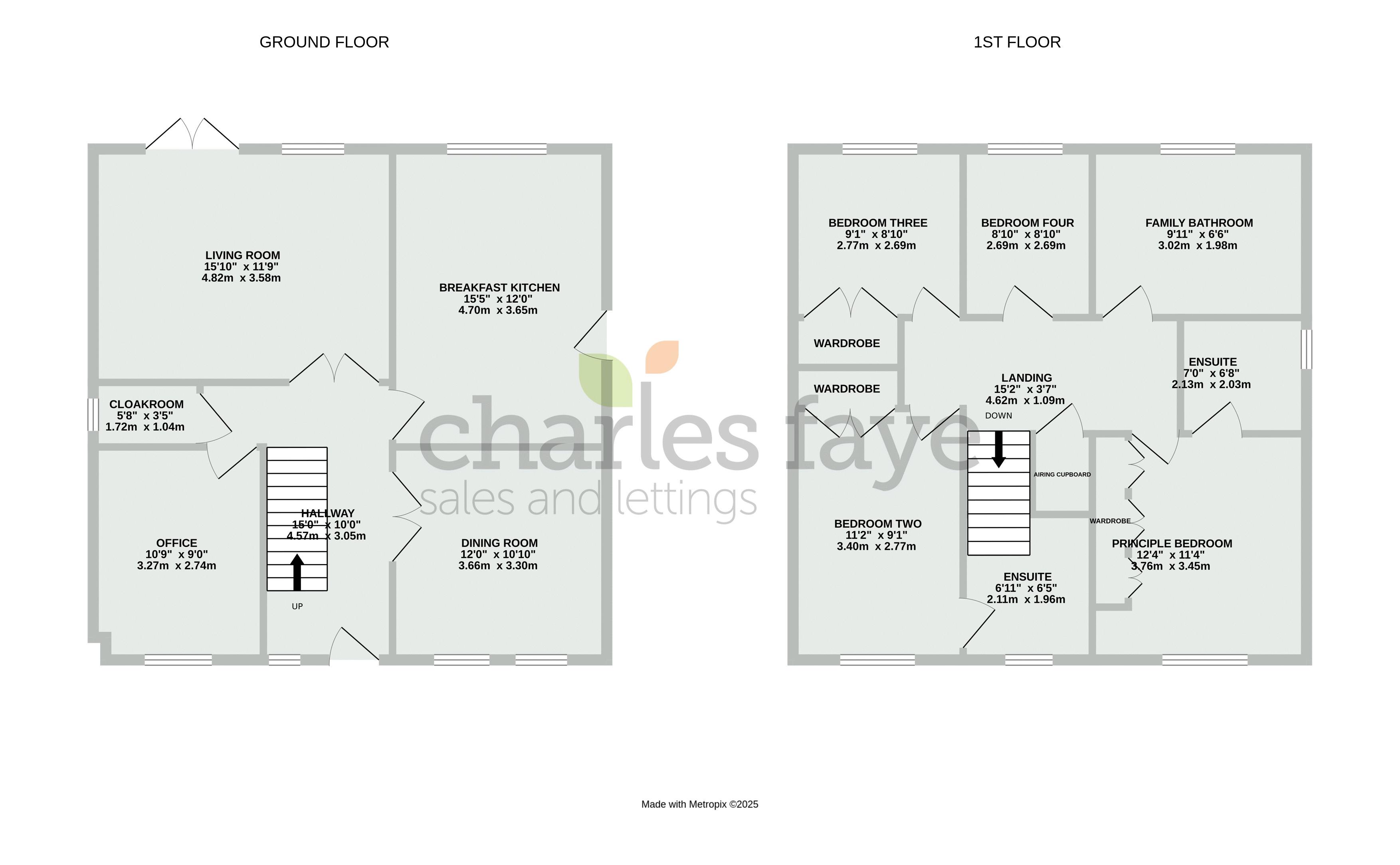- Four Bedroom Detached Property
- Popular Location
- Close To Local Amenities And Schooling
- Three Reception Room
- Two En-suites
- Low Maintenance Rear Garden
- Double Detached Garage
- CHAIN FREE
4 Bedroom House for sale in Calne
CHAIN FREE! A detached family home situated on the fringes of the ever popular Lansdowne Park. The property benefits from ample parking, a detached double garage and a generous low maintenance rear garden. Offering rooms of good proportions, the accommodation includes a large 15'10 x 11'9 living room, a dining kitchen, a separate dining room, a study, guest cloakroom and entrance hallway complete the ground floor. The principle bedroom is 12'4 x 11'4 and has the advantage of an en-suite shower room, whilst the further three bedrooms with bedroom too also having an en-suite shower room are complemented by the large family four piece bathroom. Externally there is a good size garden to the rear, driveway parking and a double garage.
PROPERTY FRONT
Steps leading up to entrance door with open porch over.
ENTRANCE HALLWAY
15' 1'' x 6' 6'' (4.59m x 1.98m)
Upvc double glazed window to front, glazed double doors to both dining and living room, doors to dining kitchen, study, guest cloakroom, stairs rising to first floor, radiator.
DINING ROOM
12' 0'' x 10' 10'' (3.65m x 3.30m)
Two upvc double glazed windows to front, radiator.
DINING KITCHEN
15' 5'' x 12' 0'' (4.70m x 3.65m)
Upvc double glazed window to rear, fitted wall and base cabinets with work surface over, stainless steel sink, tiled splash backs, eye level double oven, electric hob, extractor hood over,space and plumbing for washing machine and dishwasher, space for fridge freezer,wall mounted boiler, double glazed door to side.
LIVING ROOM
15' 10'' x 11' 9'' (4.82m x 3.58m)
Upvc double glazed window to rear, gas fire with surround, two radiators, television point, upvc double glazed French patio doors to rear.
STUDY
10' 9'' x 9' 0'' (3.27m x 2.74m)
Upvc double glazed window to front, radiator.
GUEST CLOAKROOM
5' 6'' x 3' 5'' (1.68m x 1.04m)
Upvc double glazed obscure window to side, fitted suite comprising close coupled w.c., wall mounted wash hand basin, tiled splash backs, radiator.
FIRST FLOOR ACCOMMODATION
LANDING
15' 2'' x 3' 7'' (4.62m x 1.09m)
Loft access, doors to all bedrooms and family bathroom, airing cupboard housing hot water tank.
BEDROOM ONE
12' 4'' x 11' 4'' (3.76m x 3.45m)
Upvc double glazed window to front, a range of fitted wardrobes, radiator, door to en-suite.
EN-SUITE
7' 0'' x 6' 8'' (2.13m x 2.03m)
Upvc double glazed obscure window to side, fitted suite comprising close coupled w.c., vanity wash hand basin, fully tiled shower cubicle, tiled surrounds, radiator.
BEDROOM TWO
11' 2'' x 9' 1'' (3.40m x 2.77m)
Upvc double glazed window to front, built in double wardrobe, radiator, door to en-suite.
EN-SUITE
6' 5'' x 4' 1'' (1.95m x 1.24m)
Upvc double glazed obscure window to front, fitted suite comprising close coupled w.c., vanity wash hand basin, fully tiled shower cubicle, tiled surrounds, radiator.
BEDROOM THREE
9' 1'' x 8' 10'' (2.77m x 2.69m)
Upvc double glazed window to rear, built in double wardrobe, radiator.
BEDROOM FOUR
8' 10'' x 8' 10'' (2.69m x 2.69m)
Upvc double glazed window to rear, radiator.
FAMILY BATHROOM
Upvc double glazed obscure window to rear, fitted suite comprising close coupled w.c., bidet, vanity wash hand basin, panelled bath, tiled surrounds.
EXTERNALLY
DRIVEWAY PARKING
There is double width block paved parking to the front of the double garage.
DOUBLE GARAGE
Roller doors, eaves storage, power and light, personal door to garden.
REAR GARDEN
Fully enclose with gated access to the driveway and personal door to the double garage. The garden is completely paved for ease and low maintenance.
Important Information
- This is a Freehold property.
Property Ref: EAXML9783_12606432
Similar Properties
4 Bedroom House | Asking Price £425,000
This extended semi-detached home offers deceptively spacious accommodation, blending modern style with versatile living...
4 Bedroom House | Asking Price £410,000
CHAIN FREE! Spacious four bedroom family home placed on a corner plot on a popular residential area on the south side of...
4 Bedroom House | Asking Price £410,000
CHAIN FREE! Motivated sellers. Reduced to acheive a quick sale. This modern detached house offers spacious family living...
5 Bedroom House | Offers in excess of £450,000
An IMPRESSIVE detached home offering 2203 sq.ft of flexible living, to include four reception rooms, five double bedroom...
4 Bedroom Bungalow | Asking Price £475,000
STUNNING VIEWS****DOUBLE GARAGE****This delightful 4 bedroom detached bungalow is nestled in the sought after Curzon Par...
4 Bedroom House | Asking Price £500,000
CHAIN FREE *** MOTIVATED SELLERS *** This beautifully presented executive detached home is situated in a highly sought-a...
How much is your home worth?
Use our short form to request a valuation of your property.
Request a Valuation
