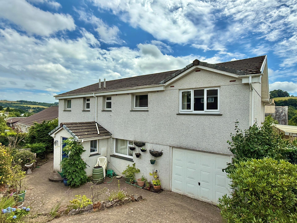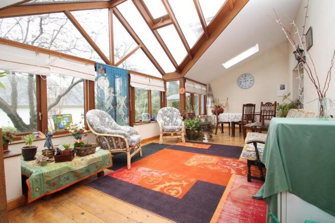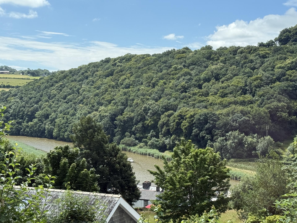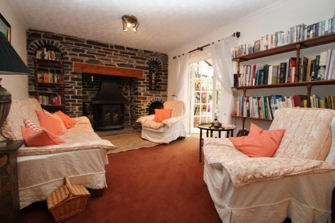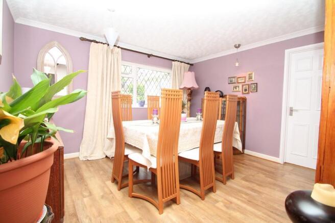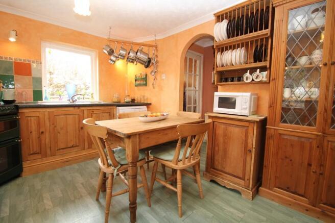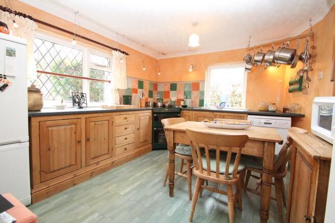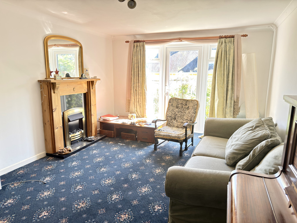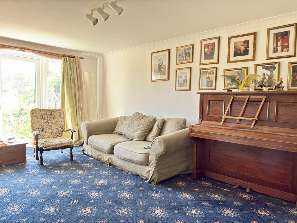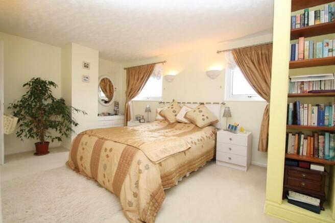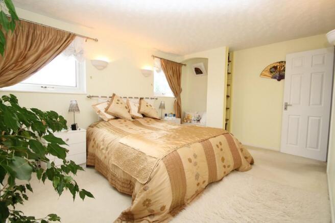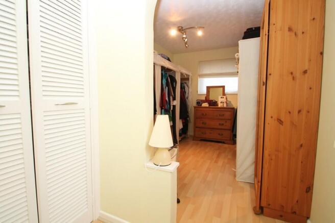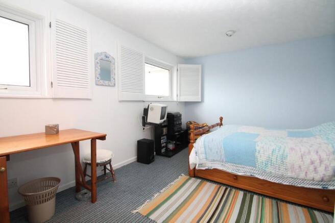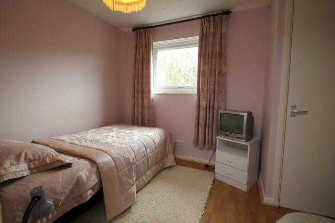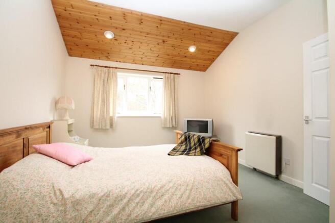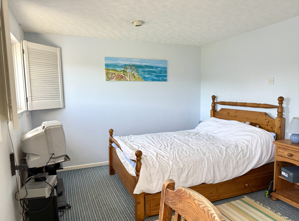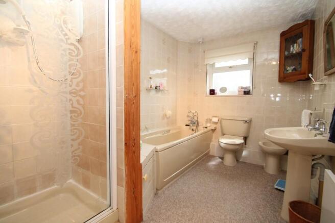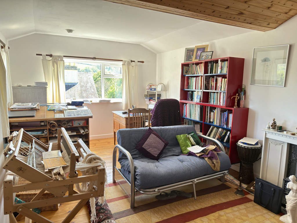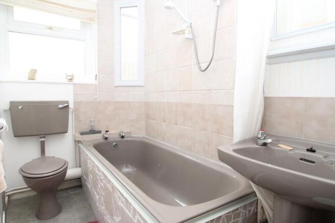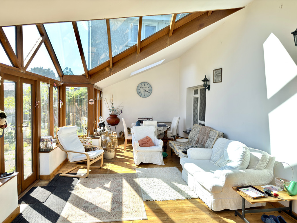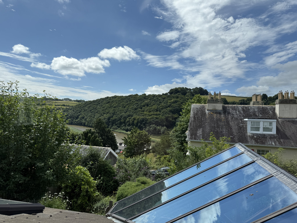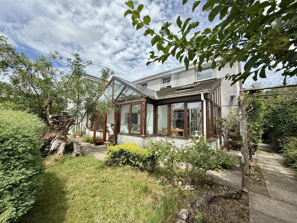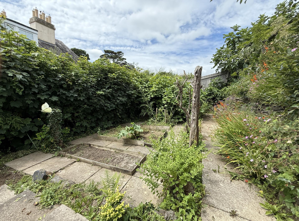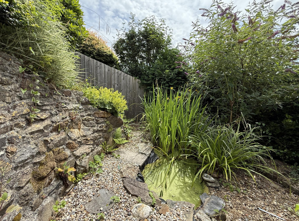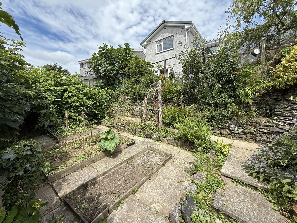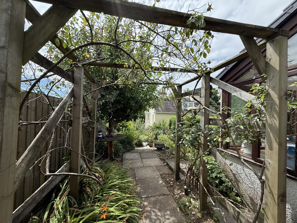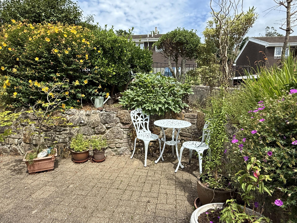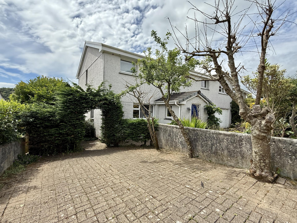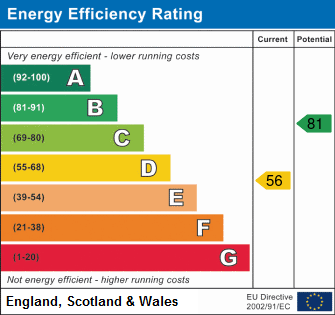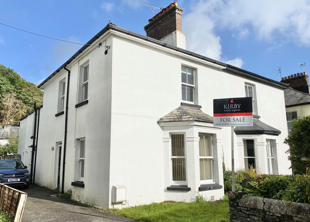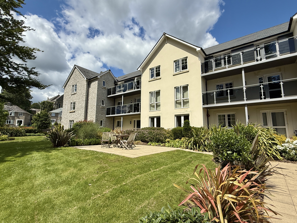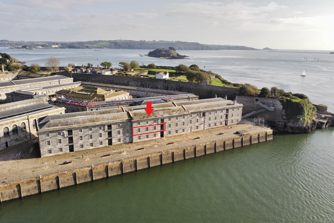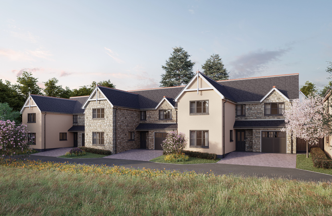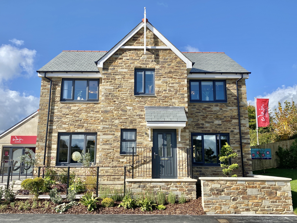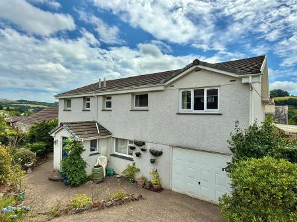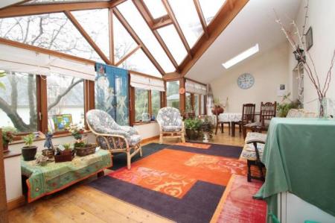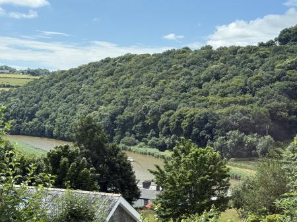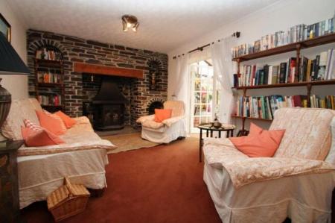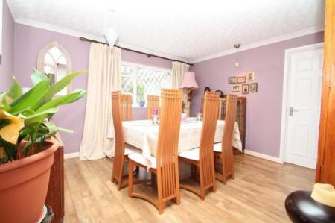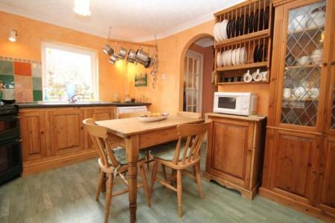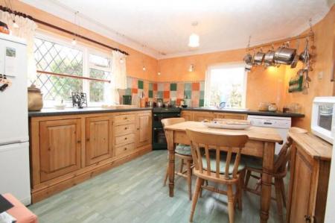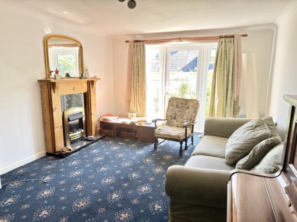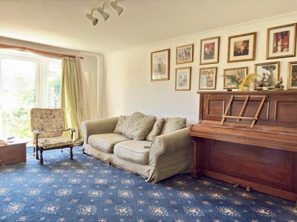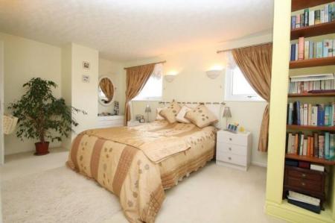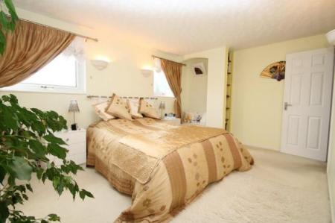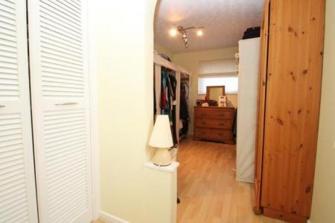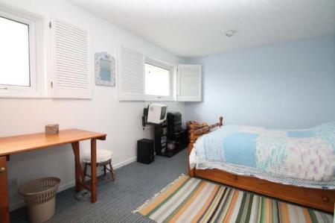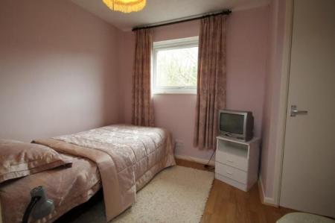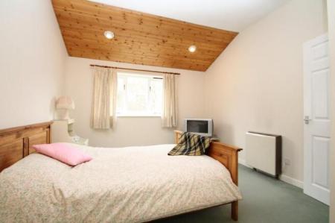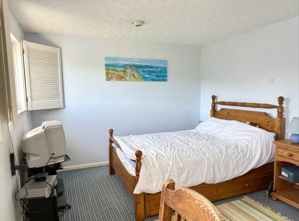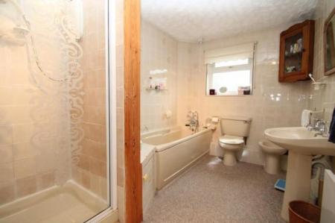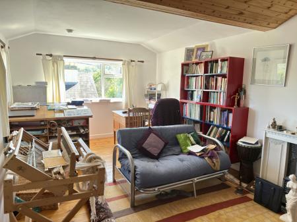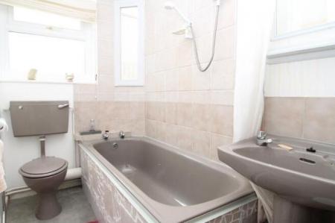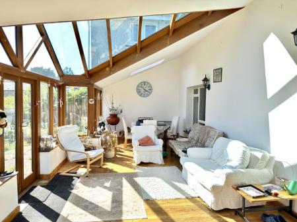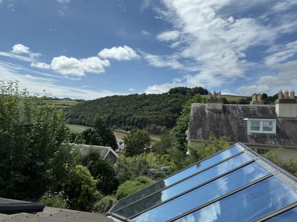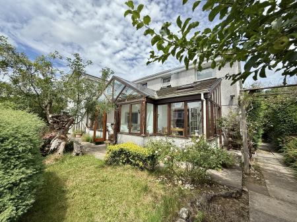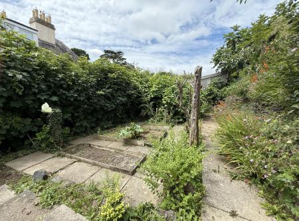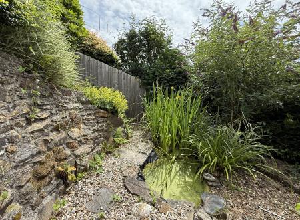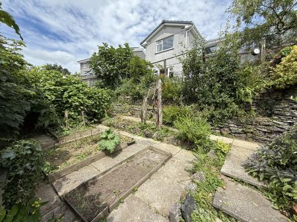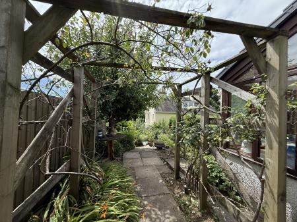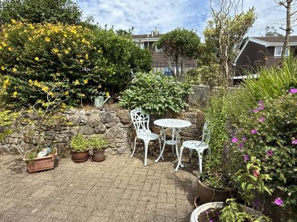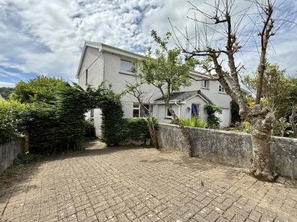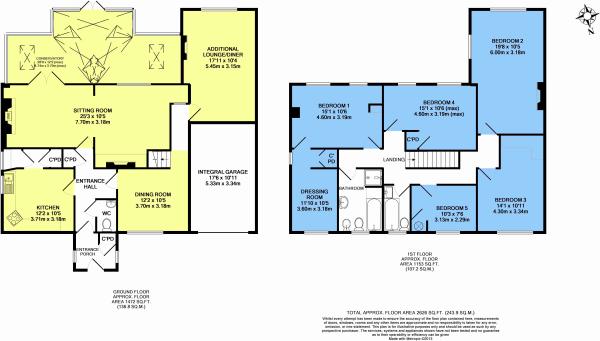- Detached Family Home
- Five Bedrooms
- Three Reception Rooms & Conservatory
- Two Bathrooms & Downstairs Cloakroom
- Double Glazing
- Annex Potential
- Enclosed Gardens
- Garage & Parking
- No Onward Chain
5 Bedroom Detached House for sale in CALSTOCK
A spacious and well extended detached family house tucked away in a popular cul-de-sac in the riverside village of Calstock. Originally two properties, the current accommodation is versatile and a self contained annexe could be created. Downstairs there are 3/4 reception rooms with a beautifully built conservatory on the back, overlooking the garden. Upstairs there are five bedrooms and two bathrooms, with the master having a separate dressing room and the possibility of incorporating an en-suite. Externally there are gardens to the front and rear, parking and integral garage. The property also benefits from Economy 7 heating and double glazing and is offered to the market with no onward chain.
Rowse Gardens is well situated close to Calstock train station, with a cut-through at the end of the cul-de-sac and regular rail services in to Plymouth. Calstock is a beautiful Cornish village well known for its arts scene, with a picturesque viaduct, several pubs, an independent cinema and village hall. There are great walking routes along the river Tamar and also at nearby National Trust Cotehele.
ENTRANCE PORCH
Accessed through obscure glazed wooden door, wooden flooring, two double glazed windows to side, built in storage, multi pane obscure glazed door to:
ENTRANCE HALL
Wooden flooring, doors to kitchen, sitting room, dining room, storage cupboard and cloakroom.
KITCHEN
12' 1" x 10' 5" (3.705m x 3.180m)
Matching range of pine cupboards and drawers under roll edge work surfaces, inset electric oven and hob with tiled splash backs, one and a half bowl stainless steel single drainer sink with mixer tap, plumbing for dishwasher, space for fridge/freezer, coved ceiling, leaded double glazed window to front, double glazed window to side, archway to:
SITTING ROOM
25' 2" x 10' 5" (7.696m x 3.178m)
Light and spacious twin room with feature wood burner inset into a stone wall with a slate hearth with additional shelving and storage, electric fire on slate hearth set into understairs recess, feature small archway looking into the dining room, leaded window and double multi-pane doors to conservatory, night storage heater.
CONSERVATORY
28' 7" x 12' 1" (8.736m x 3.700m) (narrowing to 2.953m)
A beautifully bright and cheery room providing a real social hub of the house with glimpses down to the river Tamar. Vaulted glazed ceiling, large double glazed windows to sides and rear, patio doors and side door to garden, two skylights, wooden flooring, night storage heater.
UTILITY/PANTRY
Obscure glazed multi pane door to small utility with plumbing for washing machine, double glazed window to side, pantry cupboard opposite.
CLOAKROOM
Coloured suite comprising wash hand basin, low flush WC, extractor fan.
DINING ROOM
12' 1" x 10' 4" (3.703m x 3.175m)
Leaded double glazed window to front, coved ceiling, night storage heater, stairs rising to first floor, corridor to:
ADDITIONAL SITTING ROOM
17' 10" x 10' 4" (5.451m x 3.154m)
Feature electric fireplace with marble hearth, PVCu door and double glazed windows to rear, night storage heater, coved ceiling.
LANDING
Doors to bedrooms and bathrooms, access to loft, coved ceiling.
MASTER BEDROOM
15' 1" x 10' 5" (4.602m x 3.185m)
Two double glazed windows to rear, wall lights, built in shelving, TV point, door to:
DRESSING ROOM
10' 5" x 7' 8" (3.184m x 2.359m)
Built in storage, night storage heater, double glazed window to side with archway through to main dressing area with ample space for multiple wardrobes, night storage heater, double glazed window to front.
FAMILY BATHROOM
Fully tiled cream suite comprising enclosed shower cubicle with glazed screen door, panelled bath with mixer taps, hand held shower attachment and concealed storage, low flush WC, bidet, pedestal wash hand basin, night storage heater, obscure double glazed window to front.
BEDROOM FOUR
15' 1" x 10' 5" (4.604m x 3.187m) (narrowing to 2.316m)
Two double glazed windows with shutters to rear, built in storage, night storage heater.
BATHROOM
Coloured suite comprising tiled bath with electric shower over, low flush WC, pedestal wash hand basin, heated towel rail, obscure double glazed window to front.
BEDROOM FIVE
10' 3" x 7' 6" (3.133m x 2.292m)
Double glazed window to front, built in storage housing hot water cylinder.
BEDROOM THREE
14' 1" x 10' 11" (4.302m x 3.342m)
Double glazed window to front, part vaulted ceiling, night storage heater.
BEDROOM TWO
19' 8" x 10' 5" (6.000m x 3.176m)
Double aspect room with double glazed windows to side and rear, electric fireplace, vaulted ceiling, wooden flooring, night storage heater.
EXTERNAL
Front: Off road parking is found on either side of the property with a double wrought iron gate opening onto the driveway, which leads to the integral garage with additional mature shrubs affording further privacy to a paved front area, outside tap.
Rear: Accessed via path to the side under a pretty pergola leading to patio area with mature trees and shrubs and steps down to a vegetable patch with accompanying pond and views of surrounding area.
INTEGRAL GARAGE
17' 5" x 10' 11" (5.333m x 3.340m) (Opening measures 2.440m)
Accessed via up and over door with lighting and power.
what3words: defends.recruited.summit
Important Information
- This is a Freehold property.
- This Council Tax band for this property is: D
Property Ref: 7101_L708477
Similar Properties
3 Bedroom Semi-Detached House | Guide Price £420,000
A spacious 3 BEDROOM semi-detached PERIOD home within walking distance to TAVISTOCK TOWN CENTRE, with NO ONWARD CHAIN.
4 Bedroom Detached Bungalow | Guide Price £415,000
A four bedroom DETACHED bungalow on a spacious CORNER PLOT in Bishopsmead, Tavistock. With MASTER EN-SUITE and pretty GA...
2 Bedroom Retirement Property | £380,000
Spacious GROUND FLOOR, two bedroom retirement apartment in FITZFORD LODGE, Tavistock. Benefitting from a private PATIO &...
Royal William Yard, Stonehouse, Plymouth
2 Bedroom Apartment | Guide Price £445,000
Stunning TWO bedroom WATERSIDE apartment with incredible VIEWS and a BALCONY.
4 Bedroom Detached House | From £460,000
*NEW PLOTS RELEASED* DETACHED 4 bedroomed home with single GARAGE under construction in LIFTON with PART EXCHANGE consid...
4 Bedroom Detached House | £485,000
*NEW RELEASE* 4 bedroom DETACHED home at Oakdene in Lifton - with GARAGE, driveway, impressive ECO features & PART EXCHA...

Kirby Estate Agents (Tavistock)
Rowden Wood Road, Pitts Cleave, Tavistock, Devon, PL19 0NU
How much is your home worth?
Use our short form to request a valuation of your property.
Request a Valuation
