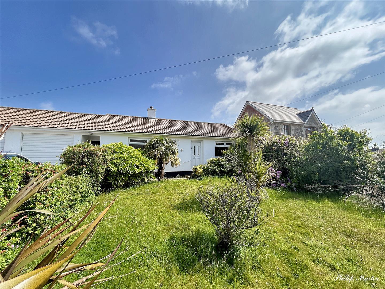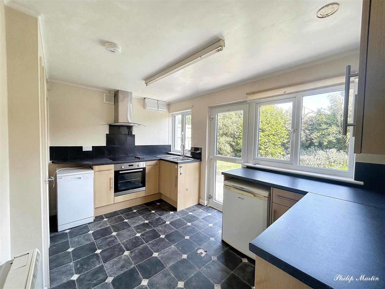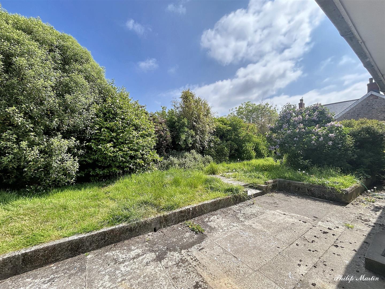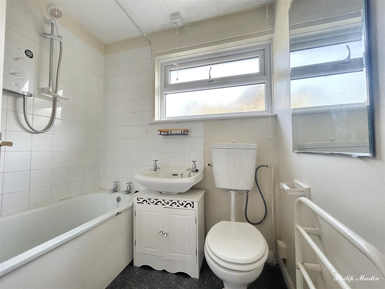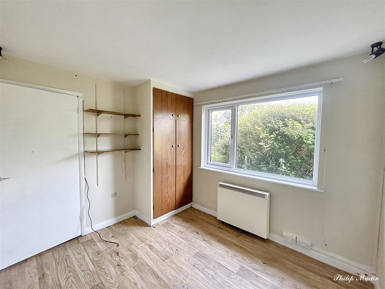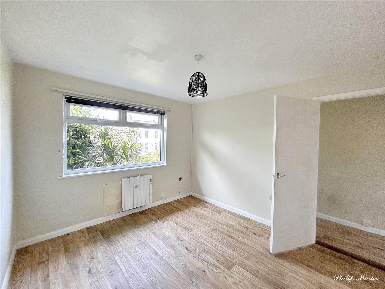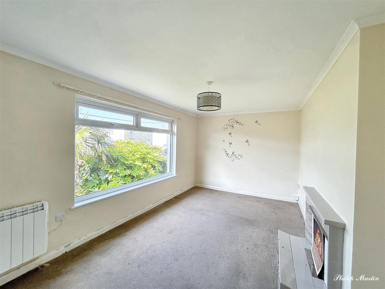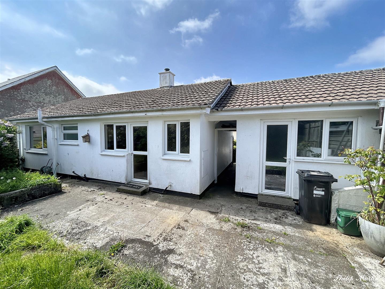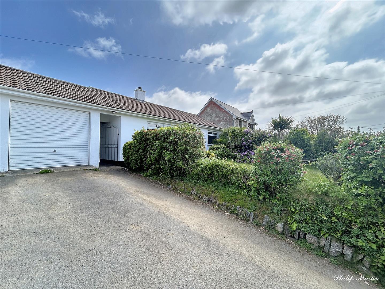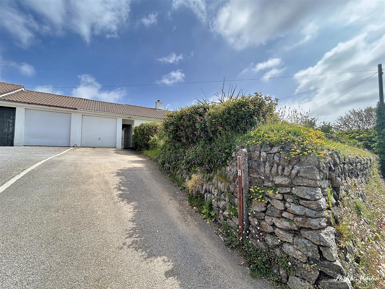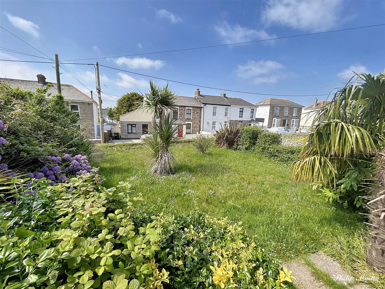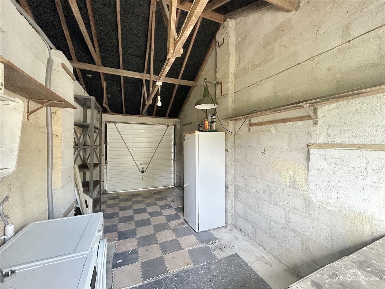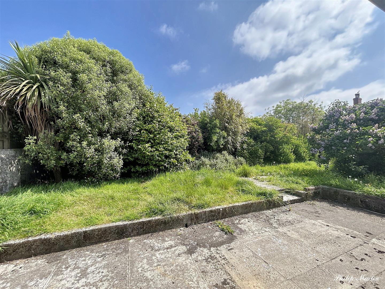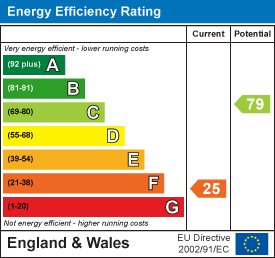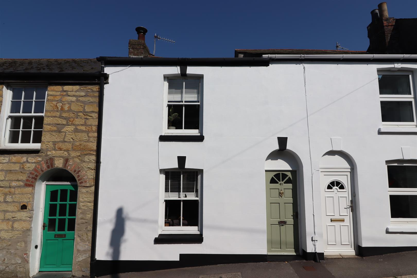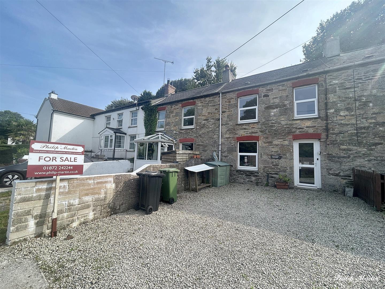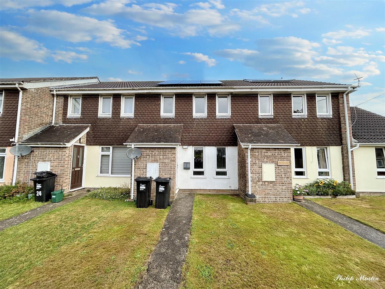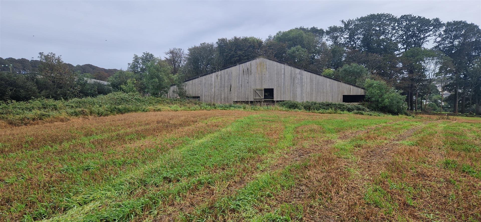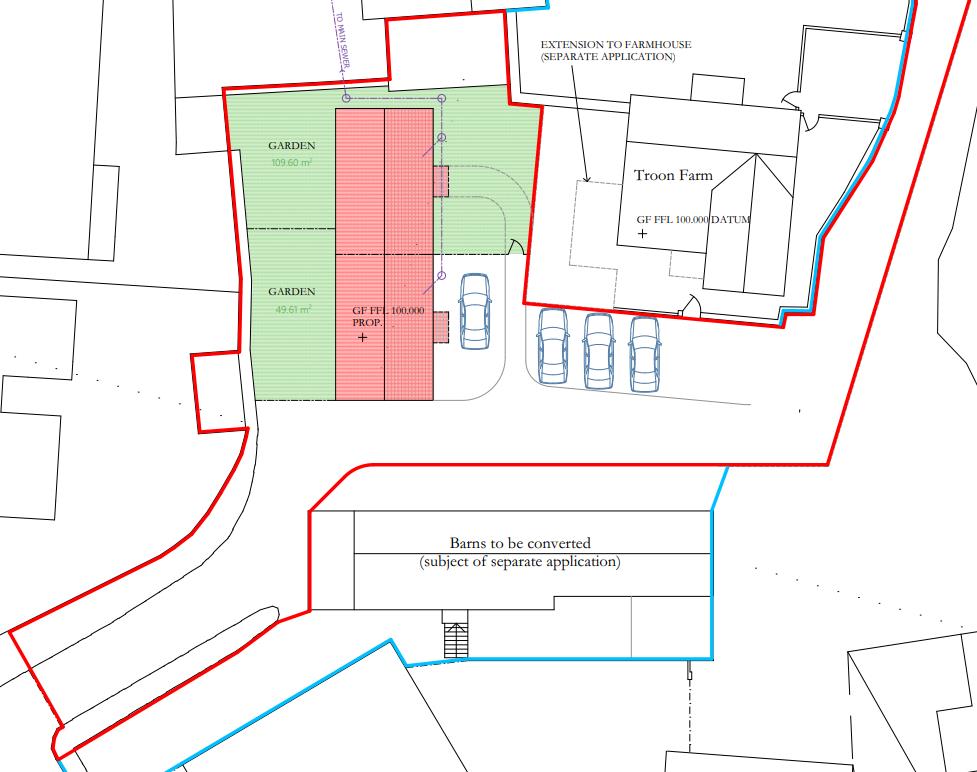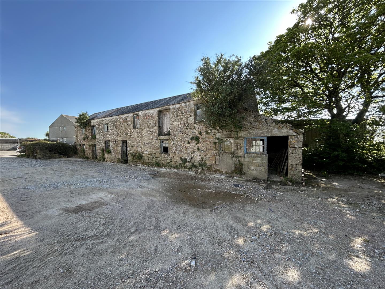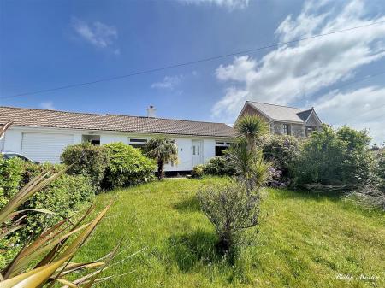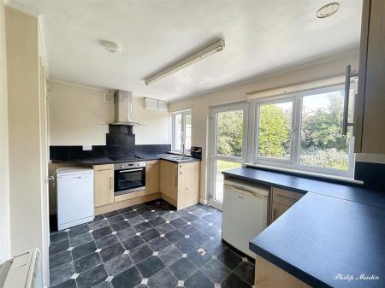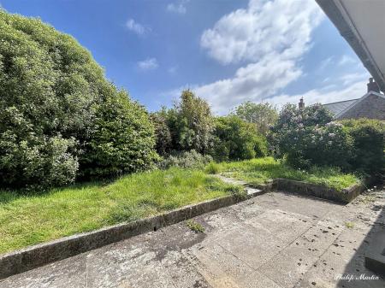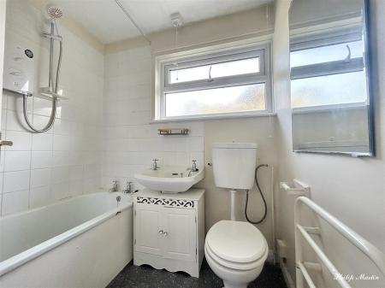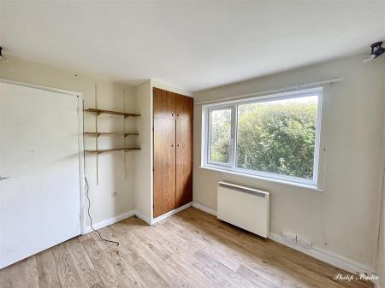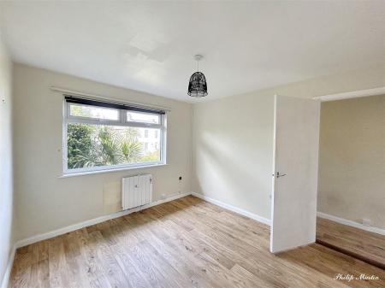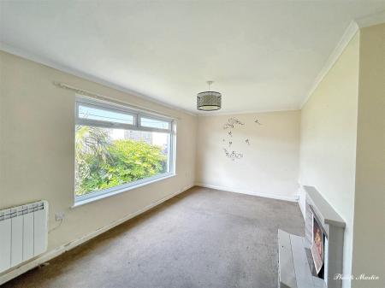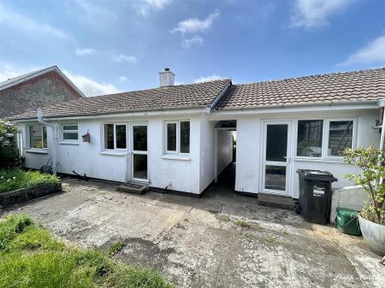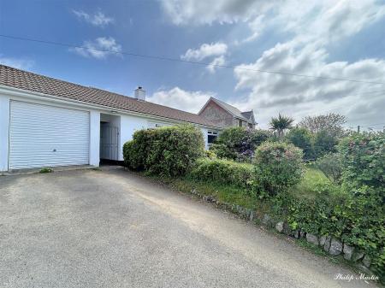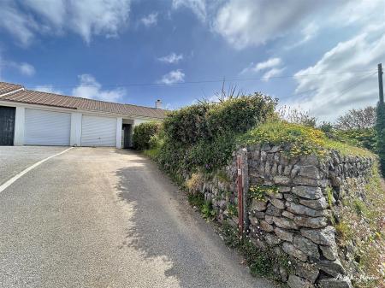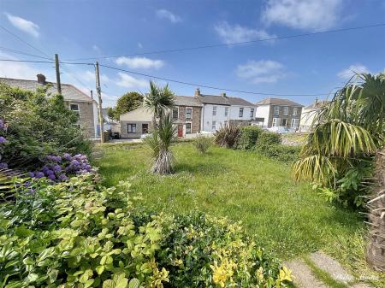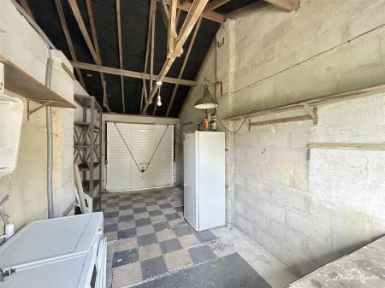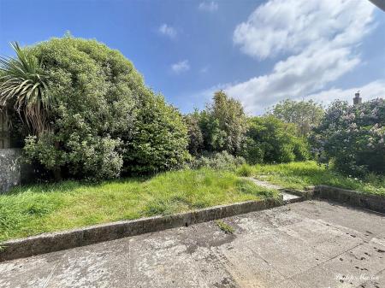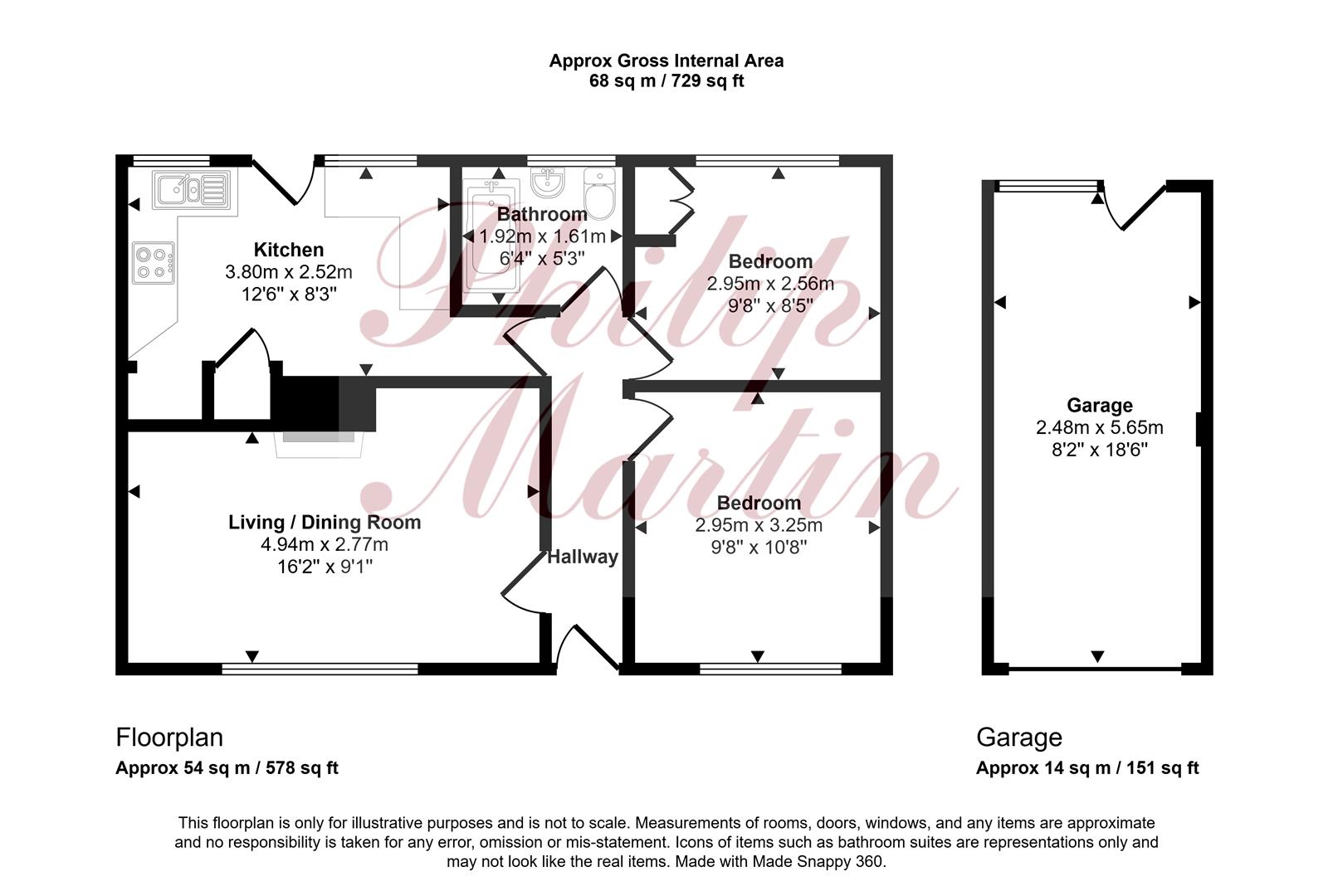- TWO BEDROOM
- SEMI DETACHED
- BUNGALOW
- DRIVEWAY PARKING
- GARAGE
- FRONT AND REAR GARDENS
- CLOSE TO CAMBORNE TOWN CENTRE
- VACANT POSSESSION
- NO ONWARD CHAIN
- IN NEED OF MODERNISATION
2 Bedroom Semi-Detached Bungalow for sale in Camborne
TWO BEDROOM SEMI DETACHED BUNGALOW
19 Fore Street is a two bedroom semi detached bungalow with driveway parking, garage and front and rear gardens. The property has most recently been a residential let and now requires refurbishment throughout. In all, the accommodation comprises:- living dining room, bathroom, kitchen and two bedrooms. Offered with no onward chain and vacant possession.
Freehold / Council Tax Band B / EPC F
The Property - 19 Fore Street is offered to the market for the first time since it was built in the 1970's and has been a much loved family home for the majority of this time. Most recently, the property has been a residential let and is now in need of internal modernisation and offered with no onward chain and vacant possession. 19 Fore Street is a two bedroom semi-detached bungalow which is within walking distance to the centre of Camborne and has driveway parking, garage and front and rear gardens. Internally, there is a living/dining room, kitchen, two bedrooms and the family bathroom.
Camborne - The property is within a short walk of the town centre. Camborne is a large popular town, within easy access of Truro and West Cornwall. The town offers a wide range of amenities including schools, Cornwall College, supermarkets, public houses and a main line railway to London Paddington. The North Coast beaches of Porthtowan, Portreath, Godrevy and Gwithian are all within a short drive.
In Greater Detail:- -
Hallway - 0.85 x 4.15 (2'9" x 13'7") - Front door opens into hallway. With doors to:-
Living/Dining Room - 4.94 x 2.77 (16'2" x 9'1") - Window to front. Electric radiator. Open fire (please note the fireplace is not currently operational, however, this could be reinstated).
Master Bedroom - 2.95 x 3.25 (9'8" x 10'7") - Window to front. Electric radiator.
Bedroom Two - 2.95 x 2.56 (9'8" x 8'4") - Window to rear. Electric night storage heater. Built in wardrobe.
Bathroom - 1.92 x 1.61 (6'3" x 5'3") - Window to rear. Bath with electric shower over. W.C and hand wash basin. Towel rail (the electric towel rail is not believed to be in working order) Extractor fan.
Kitchen - 3.80 x 2.52 (12'5" x 8'3") - A range of base level cupboards with worktops over. Stainless steel sink with drainer unit. Window and door to rear. Electric night storage heater. Cupboard housing hot water tank. Access to loft hatch.
Garage - 2.48 x 5.65 (8'1" x 18'6") - Up and over garage door to the front with pedestrian door and window to rear.
Outside - To the front of the property there is a good sized driveway and garden laid to lawn with mature shrubs.
The rear garden can be accessed from a pathway between the house and garage or from the kitchen. At the rear there is a patio area and an area laid to lawn with mature shrubs.
Tenure - Freehold.
Council Tax - Cornwall Council Tax Band B.
Services - Mains electricity, water and drainage. The property has a Positive Input Ventilation (PIV) system installed.
Epc - Energy Performance Certificate
Current - 25F
Potential - 79C
N.B - The electrical circuit, appliances and heating system have not been tested by the agents.
Directions - From Truro proceed West along the A30 and take the second exit to Camborne onto the A3047 Treswithian Road signposted to Camborne. At the roundabout take the second exit on to Commercial Street and then turn left onto Basset Street. At the double roundabout take the second exit on to Trevu Road and then continue onto Fore Street where the property will be found on your left hand side where a Philip Martin for sale board has been erected.
Viewing - Strictly by Appointment through the Agents Philip Martin, 9 Cathedral Lane, Truro, TR1 2QS. Telephone: 01872 242244 or 3 Quayside Arcade, St. Mawes, Truro TR2 5DT. Telephone 01326 270008.
Data Protection - We treat all data confidentially and with the utmost care and respect. If you do not wish your personal details to be used by us for any specific purpose, then you can unsubscribe or change your communication preferences and contact methods at any time by informing us either by email or in writing at our offices in Truro or St Mawes.
Property Ref: 858996_33930560
Similar Properties
2 Bedroom Terraced House | Guide Price £199,950
TWO BEDROOM MID TERRACE CHARACTER CITY COTTAGE Immaculately presented throughout with large rear garden.
2 Bedroom Terraced House | Guide Price £195,000
CHARMING TWO BEDROOM COTTAGESmelter's Cottage is a stone built cottage in one of Calenick's two terraces. Situated in a...
3 Bedroom Terraced House | Guide Price £190,000
MIDDLE TERRACED MODERN HOUSE IN POPULAR VILLAGETucked away in a quiet setting and rented out for many years and sold wit...
Land | Guide Price £200,000
A LARGE MODERN FARMBUILDING, DERELICT STONE SHED AND 4.5 ACRES OF LANDLocated adjacent to the built environs of Veryan b...
Plot | Guide Price £200,000
BUILDING PLOTS FOR TWO SEMI DETACHED HOUSES IN TUCKED AWAY LOCATIONIn a quiet position within this popular village and j...
2 Bedroom Barn Conversion | Guide Price £200,000
DETACHED BARN WITH PLANNING CONSENT FOR CONVERSIONTucked away in a quiet setting within the village of Troon. Planning p...
How much is your home worth?
Use our short form to request a valuation of your property.
Request a Valuation

