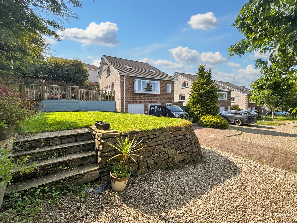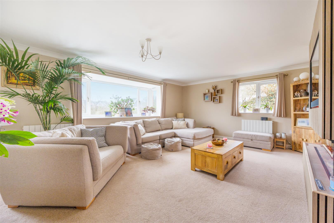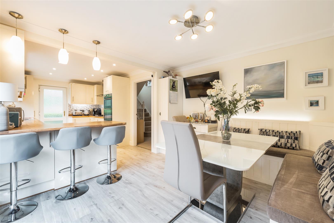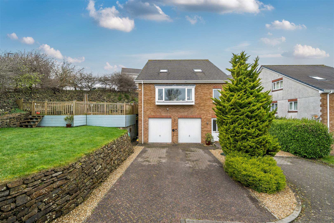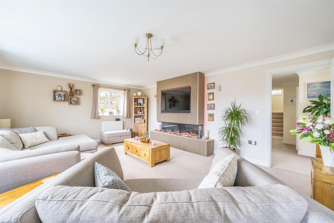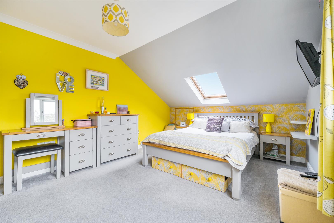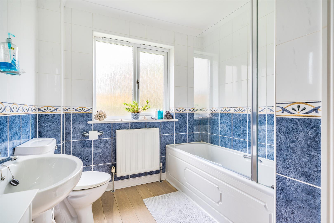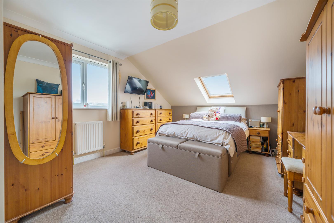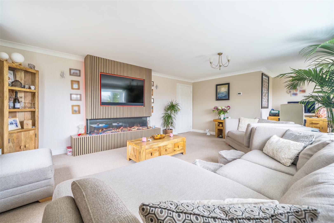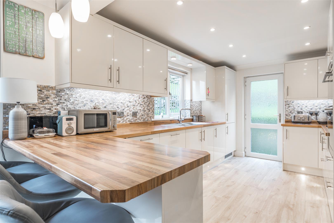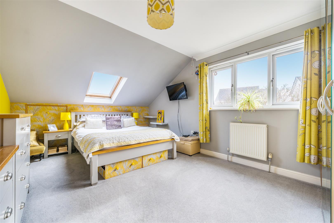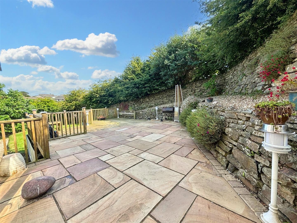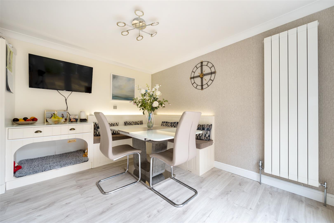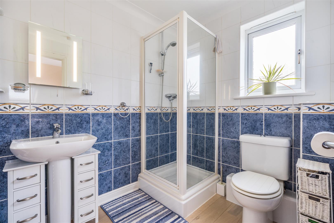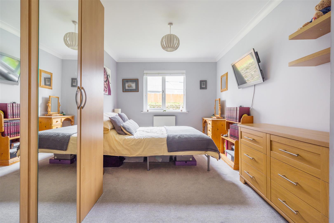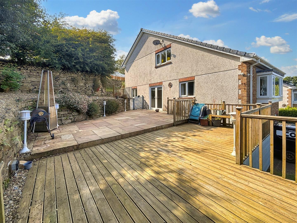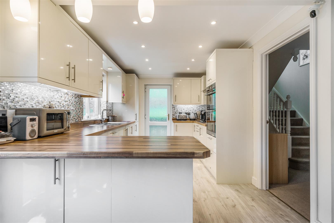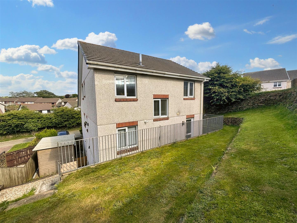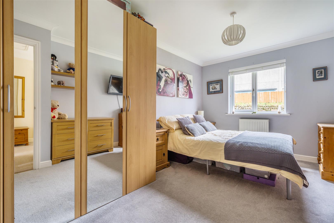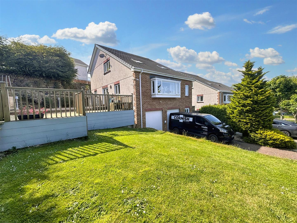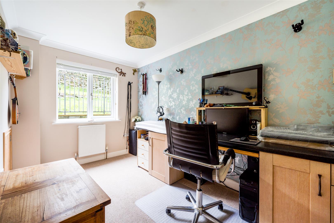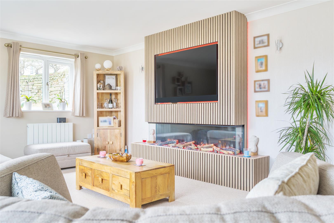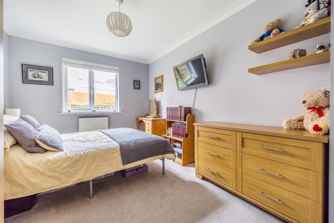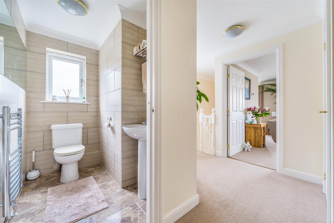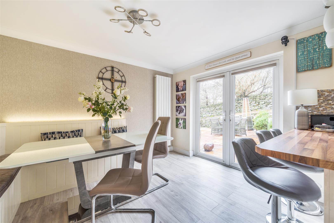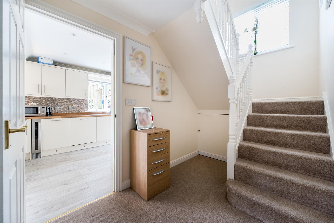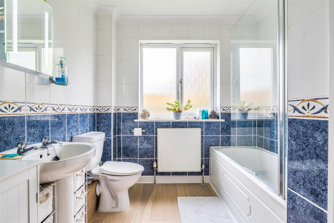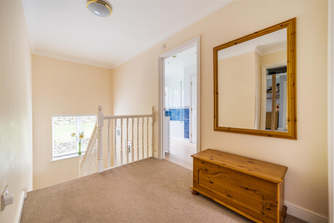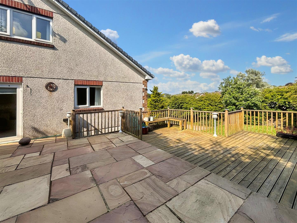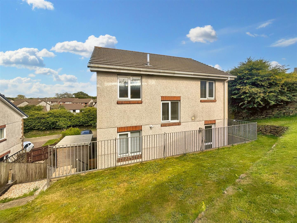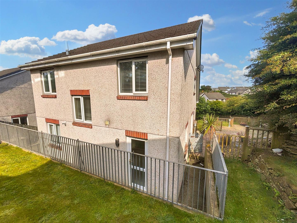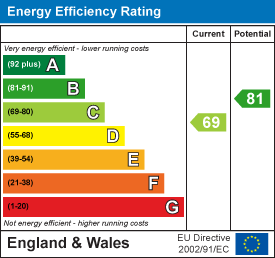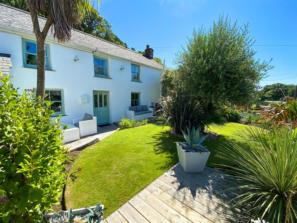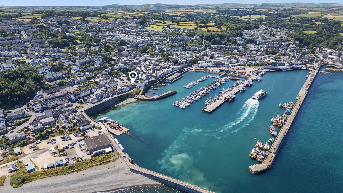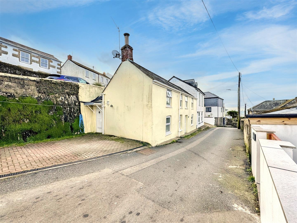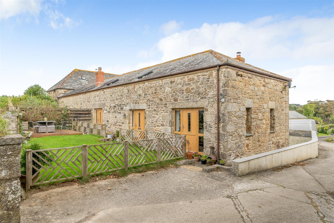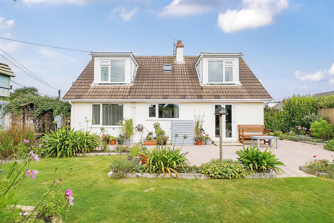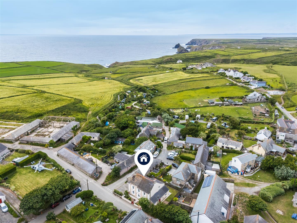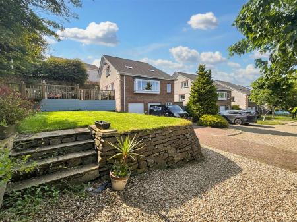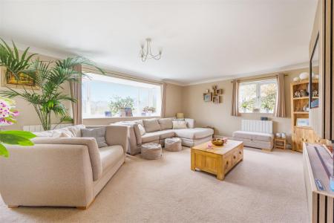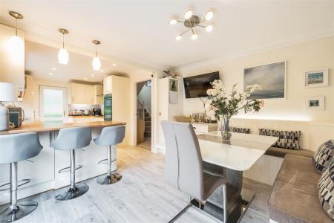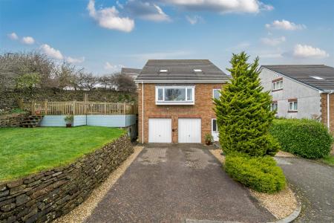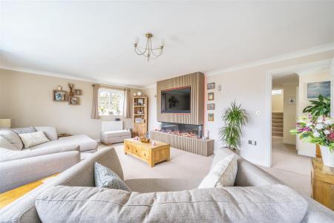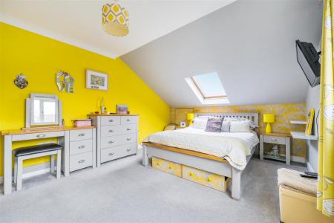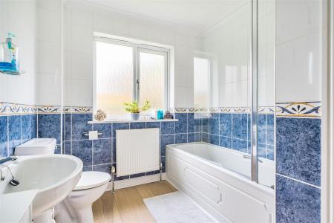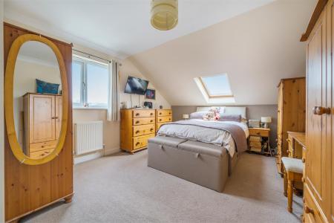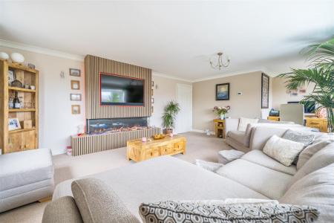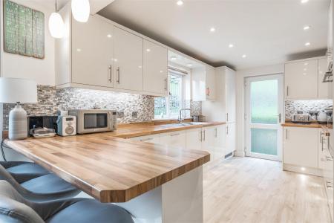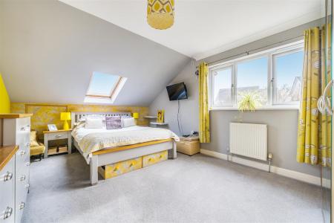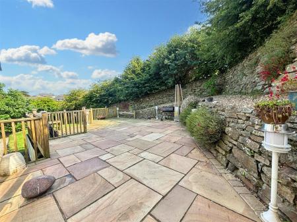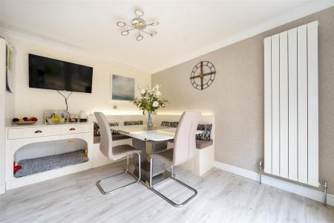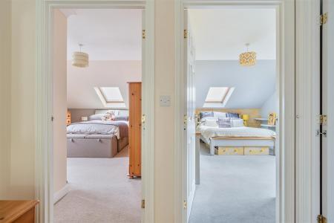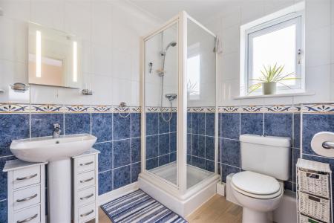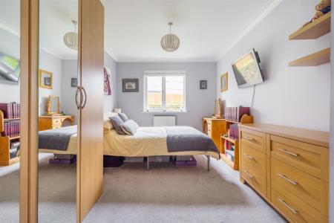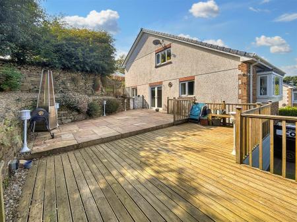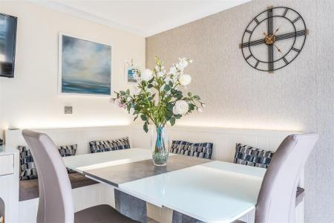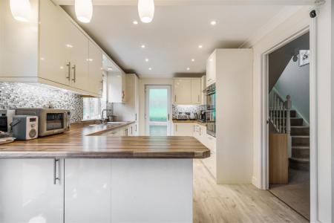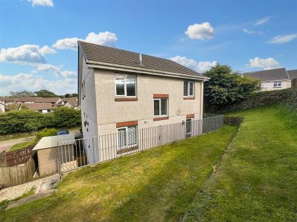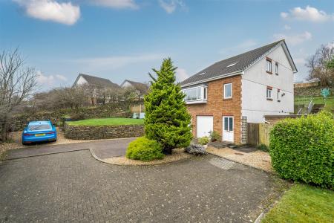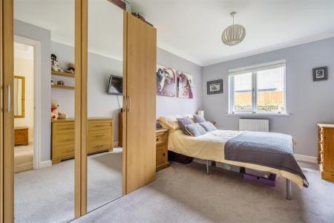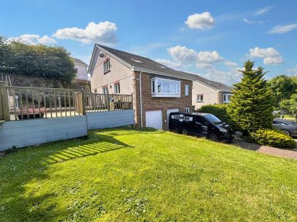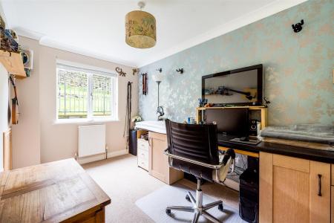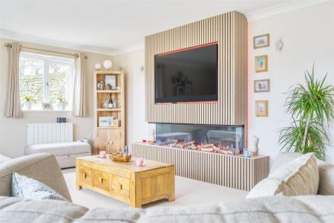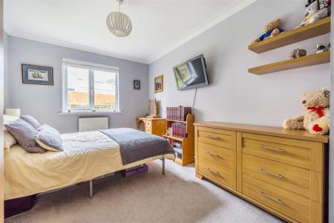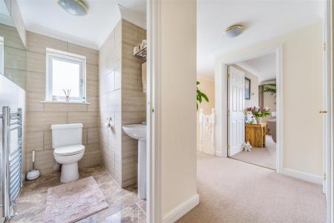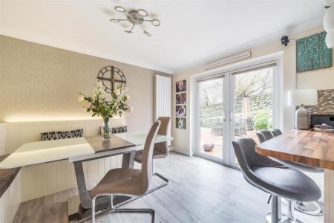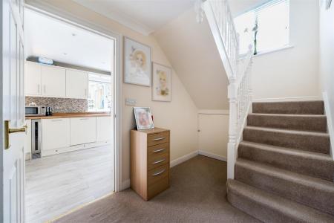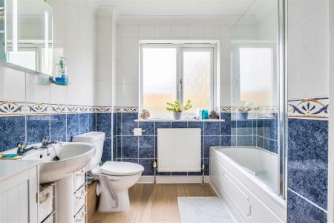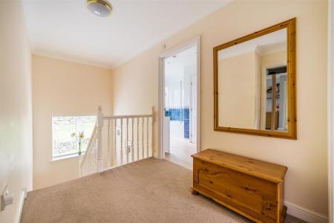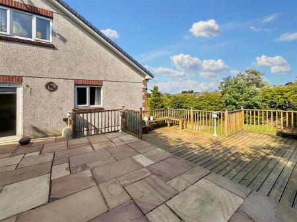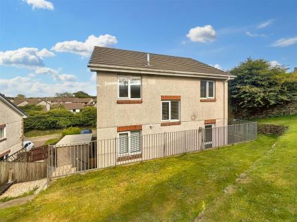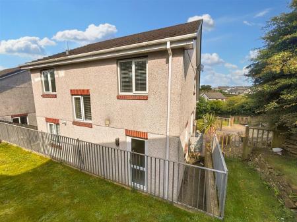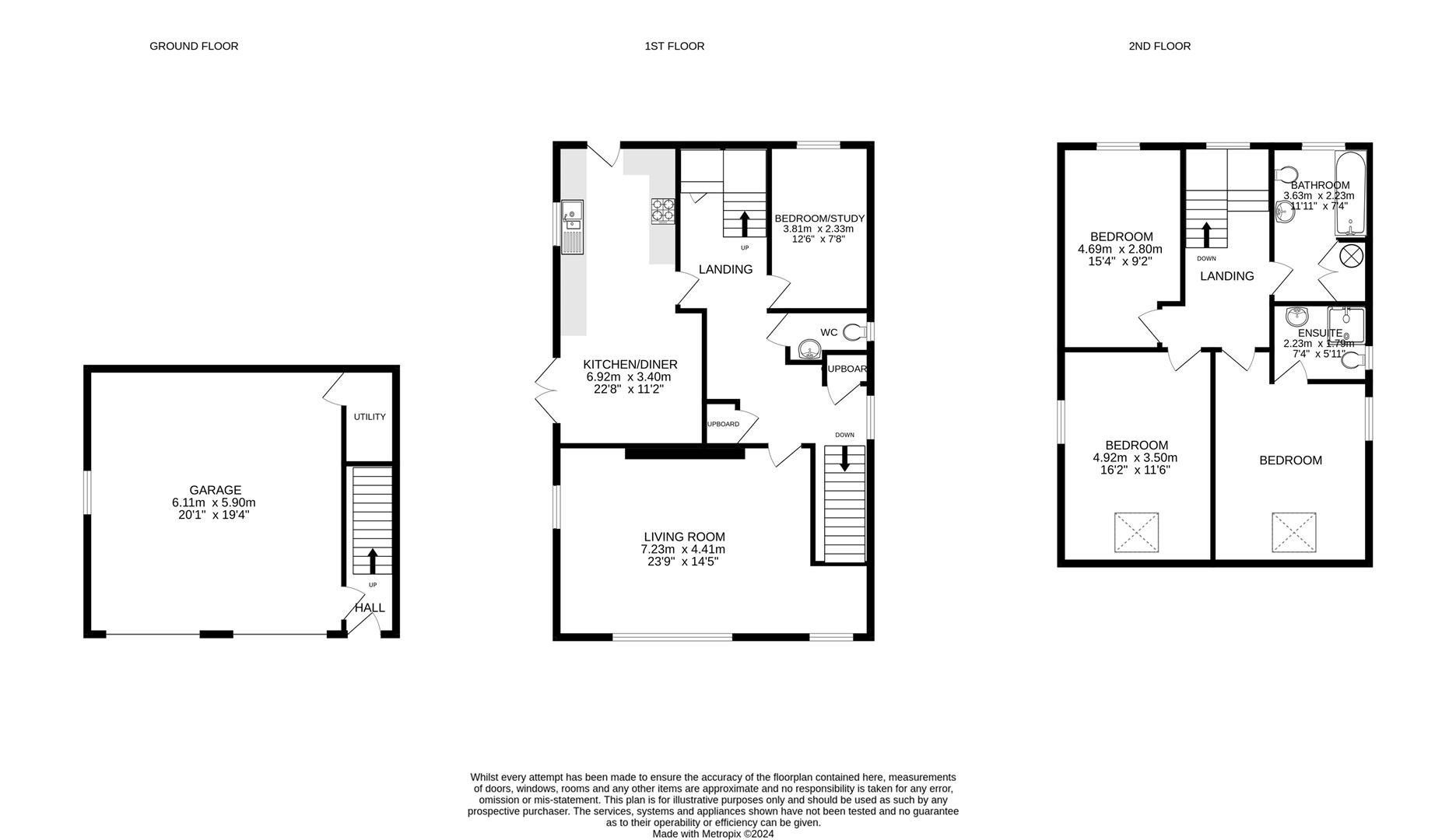- FOUR BEDROOM DETACHED HOME
- OFF ROAD PARKING
- NEARBY TO AMENITIES
- OPEN PLAN KITCHEN/DINER
- GARDEN
- DOUBLE GARAGE
- EPC- 69- C
- COUNCIL TAX BAND E
- FREEHOLD TENURE
- NO ONWARD CHAIN
4 Bedroom Detached House for sale in Camborne
Nestled in Willow Drive, Camborne, this splendid four bedroom detached home offers a perfect blend of comfort and modern living. There is a spacious living room, that provides an inviting atmosphere for relaxation. The heart of the home is the open plan kitchen diner, which is designed to be both functional and stylish, making it an ideal space for family gatherings and culinary adventures. The property boasts four well proportioned bedrooms, ensuring ample space for family members or guests. With two bathrooms, morning routines will be a breeze, providing convenience for everyone in the household. Outside, the property features a delightful garden, complete with a patio area perfect for al fresco dining and a well maintained lawn, ideal for children to play or for gardening enthusiasts to cultivate their green fingers. For those with multiple vehicles, the property offers generous parking, complemented by a double garage and a utility area, providing additional storage and practicality. This home is not just a place to live; it is a sanctuary that combines space, style, and functionality in a desirable location. If you are looking for a family home, this property is sure to impress.
Guide Price- £435,000 -
Location - Camborne has many well regarded schools and the local college is attracting good reports for its academic achievement. With access on to the A30, Camborne has excellent transportation links combined with a mainline railway station which provides daily services to London, Paddington. The town centre offers a good range of retail outlets both national and independent. The well regarded beaches of the North Coast are only a short drive away and have an international reputation for surfing and water activities.
Accommodation - Entrance
Double garage
Utility
Stairs to landing
Lounge (5.75m x 4.3m plus recess of 1.7m x 1.3m plus bay of 2.8m x 0.8m)
Kitchen/diner (7.03m x 3.45m narrowing to 2.77m)
W/C
Bedroom (3.7m x 2.25m)
Stairs to landing
Bedroom (4.55m x 2.75m)
Bedroom (4.8m x 3.45m)
Bedroom with en suite (4.15m x 3.6m)
Bathroom
Garage - Double garage with utility room at the rear
Parking - There is parking at the front if the property for multiple vehicles. There is also an electric car charger point.
Outside - The garden features a spacious patio and decked area which is perfect for al fresco dining and entertaining guests. The remainder of the garden is laid to lawn, providing a lush, green space for relaxation and play.
Services - Mains water, electricity, gas and drainage
Agents Note - Our client has informed us that the road leading to the property is a private road and all 5 properties have responsibility to maintain it.
Council Tax Band E -
What3words - ///comfort.schools.loitering
Anti Money Laundering Regulations - Purchasers - It is a legal requirement that we receive verified ID from all buyers before a sale can be instructed. We will inform you of the process once your offer has been accepted.
Proof Of Finances - Before agreeing a sale, we will require proof of your financial ability to purchase. We will inform you of what we require prior to agreeing a sale.
Broadband & Mobile Phone Coverage - To check the broadband coverage for this property please visit https://www.openreach.com/fibre-broadband. To check mobile phone coverage please visit https://checker.ofcom.org.uk/
Property Ref: 23459_33719633
Similar Properties
Character, country, convenience, Sithney Green
3 Bedroom Semi-Detached House | Guide Price £425,000
If you've longed to live in a beautiful period property in an idyllic Cornish hamlet then this could be your chance! Thi...
Lots of potential near harbour, Newlyn
3 Bedroom End of Terrace House | Guide Price £425,000
**LOTS OF POTENTIAL!!** Nestled within close proximity to Newlyn Harbour, this three bedroom property offers a unique op...
Cottage Near the Harbour, Porthleven
3 Bedroom Cottage | Offers in excess of £425,000
Welcome to this charming three bedroom semi detached cottage, just a short walk from the bustling village centre, renown...
Semi rural living on the outskirts of Helston
3 Bedroom Barn Conversion | Offers in excess of £440,000
This three bedroom barn conversion is truly a sight to behold. Thoughtfully restored to combine modern convenience with...
Spacious bungalow on corner plot, Ashton
4 Bedroom Detached Bungalow | Guide Price £449,995
This four bedroom detached dormer bungalow is situated on a spacious corner plot in the village of Ashton and the beache...
Spacious home near village centre, The Lizard
4 Bedroom Detached House | Guide Price £450,000
This well presented and spacious four bedroom detached house perfectly blends charming character features with modern, s...

The Mather Partnership (Helston)
Helston, Cornwall, TR13 8AA
How much is your home worth?
Use our short form to request a valuation of your property.
Request a Valuation
