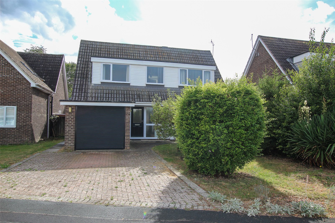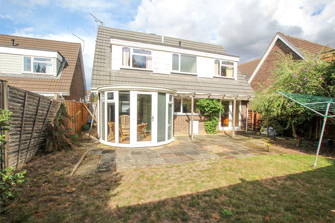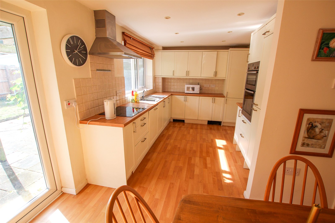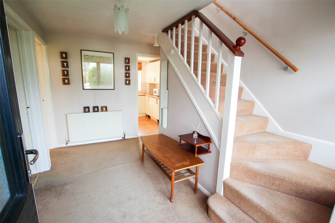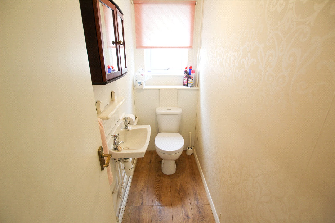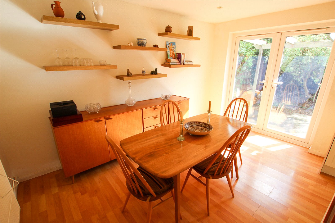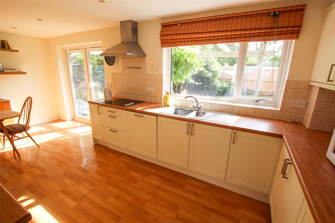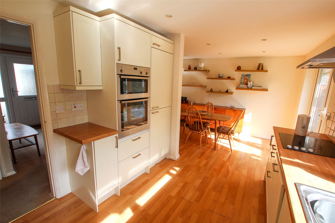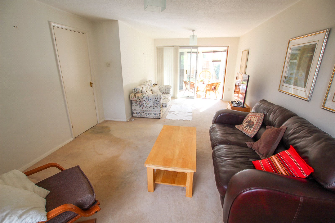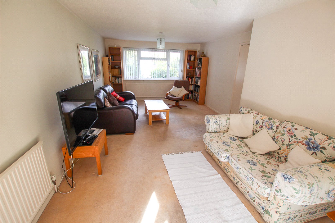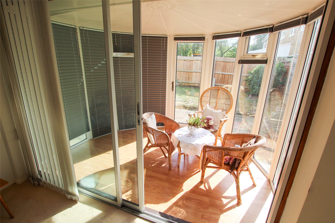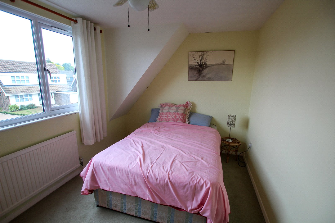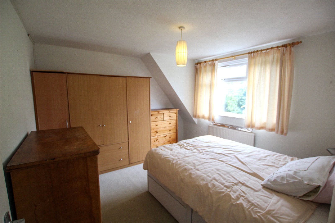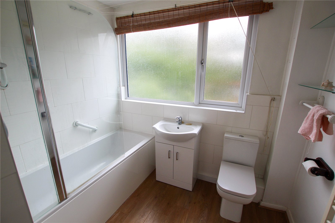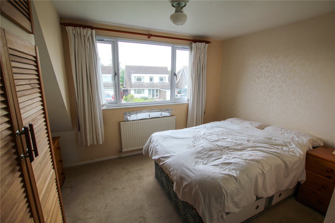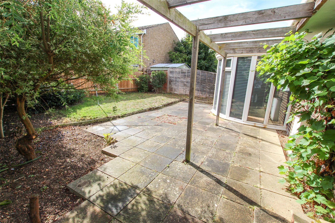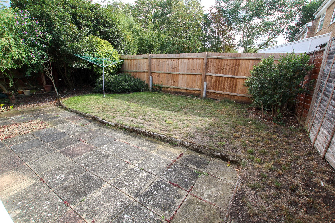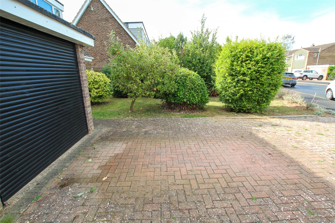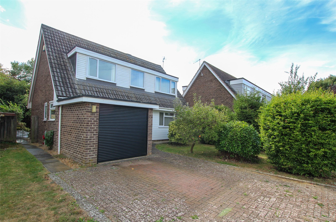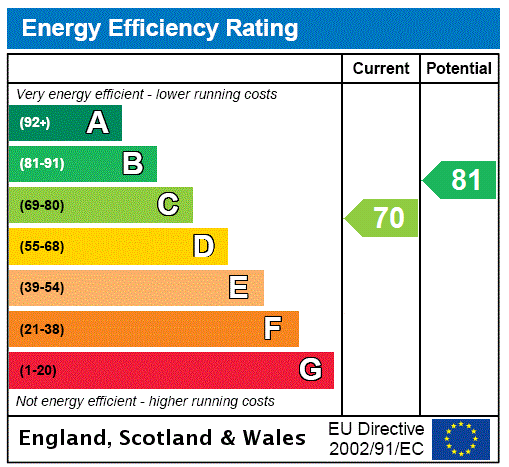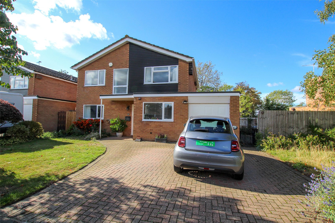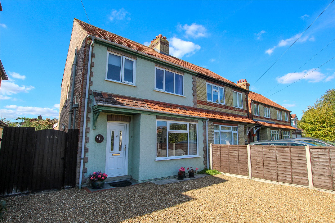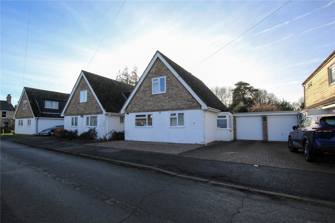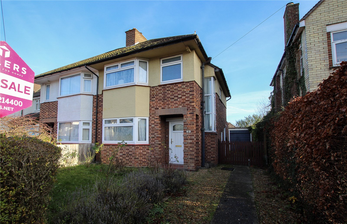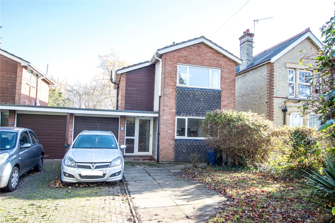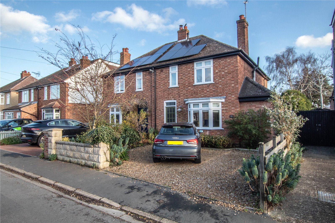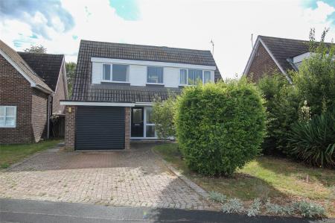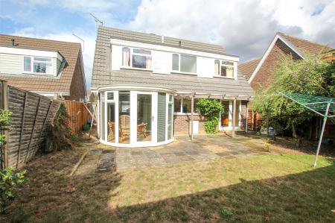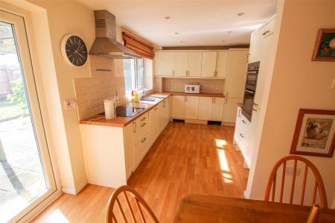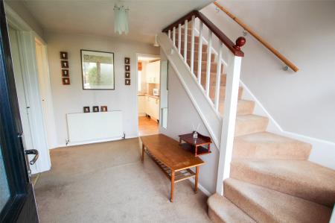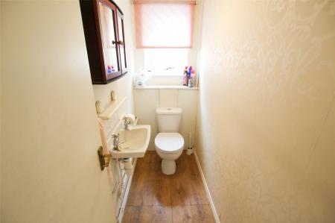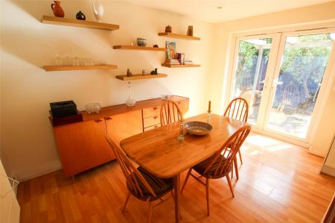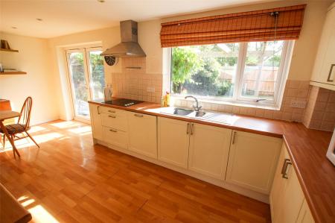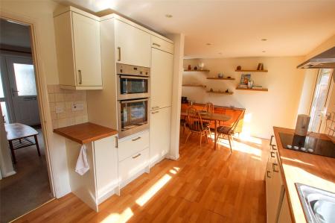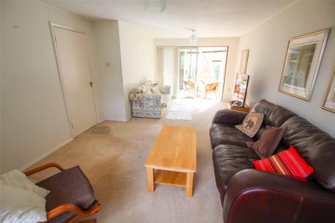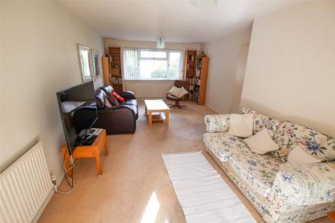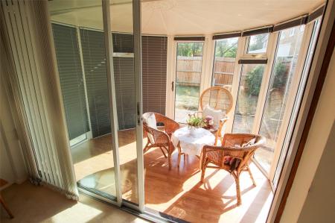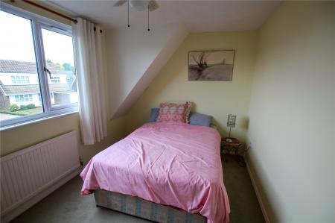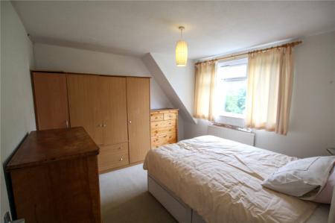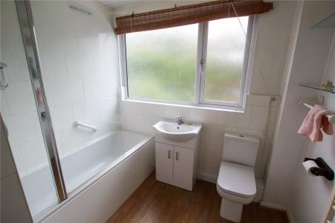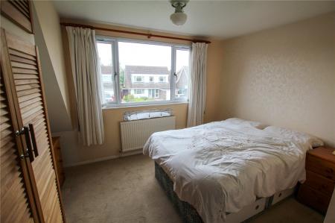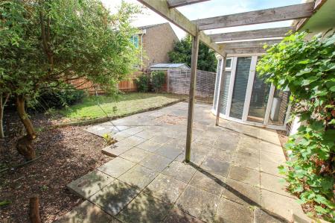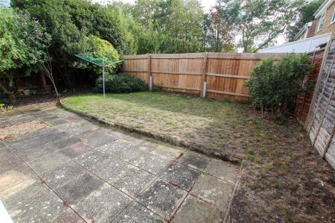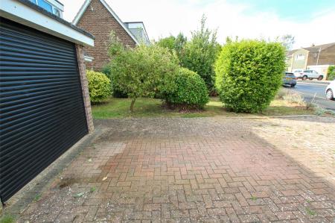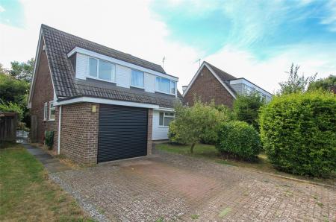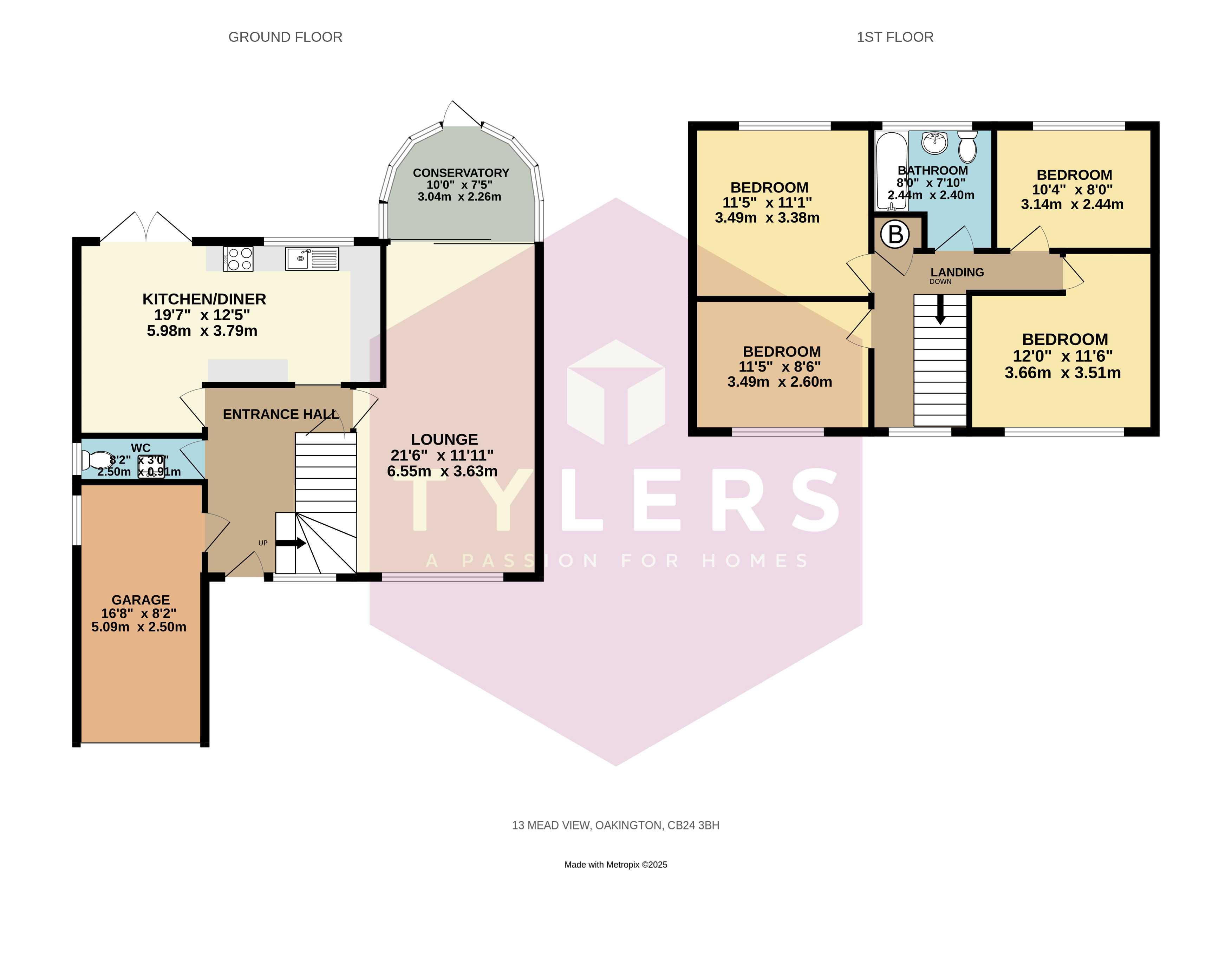- Four good size bedrooms.
- First floor bathroom with shower.
- Entrance hall, accessing the garage.
- Cloakroom with 2nd WC.
- L shaped kitchen diner with appliances.
- Long lounge
- uPVC conservatory.
- Gas radiator central heating and UPVC double glazed windows and doors.
- Driveway and garage with electric door.
- Enclosed southwest facing rear garden.
4 Bedroom Detached House for sale in Cambridge
Entrance Hall
With a shallow storm porch from the overhanging of the first floor and a replaced composite door - a welcoming spacious hall with stairs off and a useful built in understairs cupboard and internal door accessing the garage.
Cloakroom
The all-important downstairs WC with handbasin and frosted window.
Kitchen Dining Room
L shaped with a good number of high and low level cupboard units with work top and an inset one and a half bowl sink and drainer, integral oven and grill, electric hob and stainless steel extractor hood, concealed dishwasher, fridge and freezer, ample space for a family table and chairs with window to the rear and French doors to the garden.
Lounge
A long twin aspect room with patio door to:
Conservatory
Of uPVC construction with window openings and blinds and a door opening to the garden.
First floor
Landing, part galleried with a good size window drawing in lots of natural light, loft access to the roof space and a built in wardrobe housing the Glow worm boiler and cylinder.
Bedroom 1.
A good size double to the front with two double built in wardrobes.
Bedroom 2.
A good double to the rear catching the afternoon sunshine.
Bedroom 3.
Another double with ceiling fan and front window.
Bedroom 4.
A great forth bedroom with a pleasant outlook.
Bathroom
A three piece white suite and tiling comprising a WC, wash handbasin with vanity cupboard below, bath with shower unit over and screen, wood effect flooring, frosted rear window and a heated towel rail.
Outside
An open frontage is split between a lawn with shrubs, plants and an apple tree and a block paved driveway providing off road parking for two vehicles. A part integral garage measures internally 5.09m x 2.39m with an electric roll top garage door, side window, gas and electric mains and an internal door.
Side gated access leads to a southwest facing enclosed rear garden measuring 11.95m wide x 8.80m deep with a paved patio, pergola, area of lawn and outside tap - a quiet and relatively private rear garden returning to the side of the property.
South Cambs District Council
Council Tax Band E £2,821.72 for 2025.
Important Information
- This is a Freehold property.
- This Council Tax band for this property is: E
- EPC Rating is C
Property Ref: HIS_HIS250307
Similar Properties
4 Bedroom Detached House | Asking Price £500,000
A modern four bedroom detached family home offering spacious and versatile accommodation within a popular village just 6...
3 Bedroom Semi-Detached House | Asking Price £500,000
A smart and attractive three bedroom semi-detached house with ample driveway parking and a feature long rear garden occu...
3 Bedroom Detached House | Asking Price £490,000
A three bedroom detached home with a refitted kitchen and both shower rooms, a large conservatory extension, garage and...
3 Bedroom Semi-Detached House | Asking Price £550,000
An extended bay fronted 1930's three bedroom semi detached family home with a large garden in a prime position within th...
3 Bedroom Link Detached House | Asking Price £550,000
A three bedroom non-estate link detached home with driveway, a tandem length garage and a good size rear garden availabl...
3 Bedroom Semi-Detached House | Asking Price £575,000
A well presented and extended three bedroom semi detached family home with a fabulous garden and with the added benefit...
How much is your home worth?
Use our short form to request a valuation of your property.
Request a Valuation

