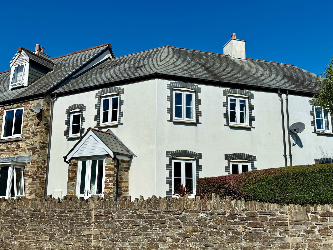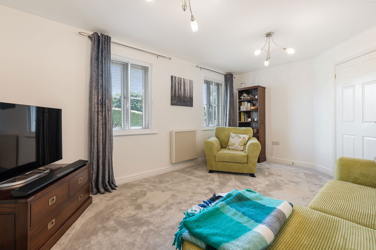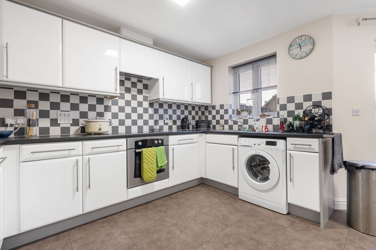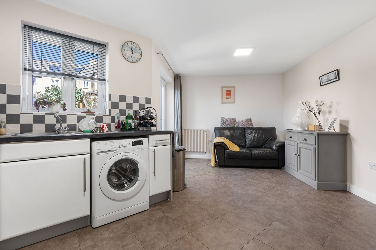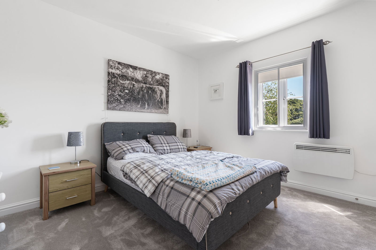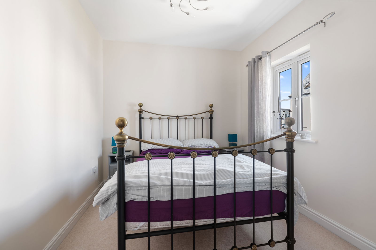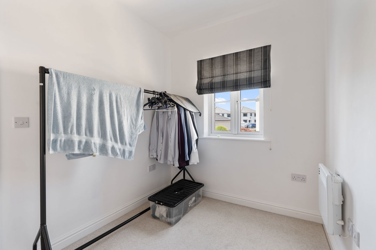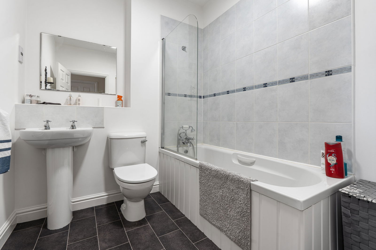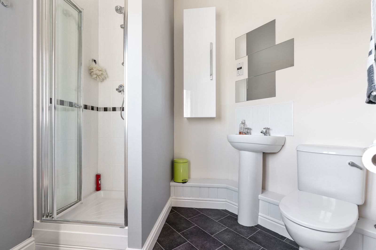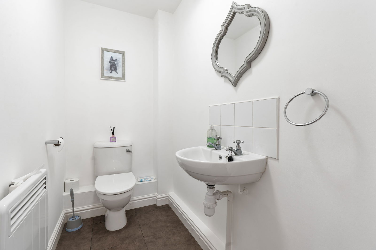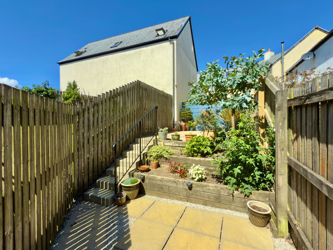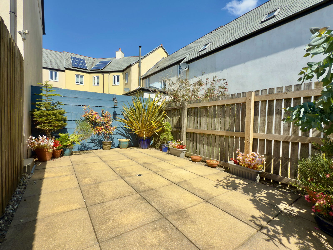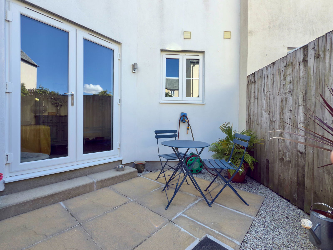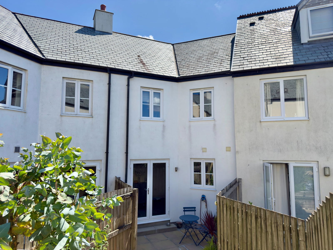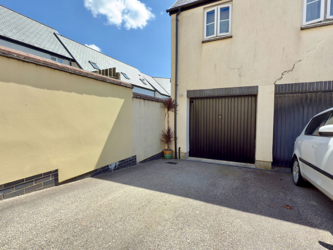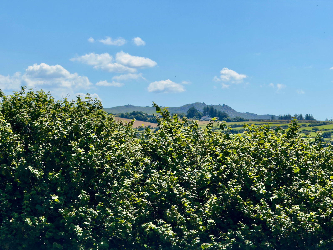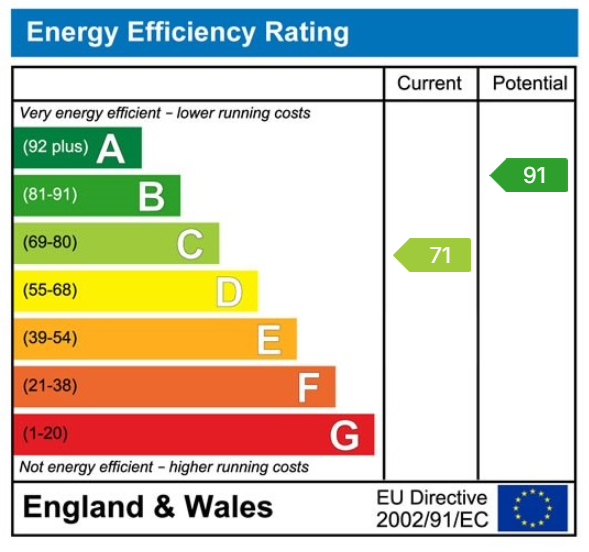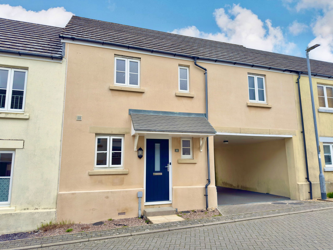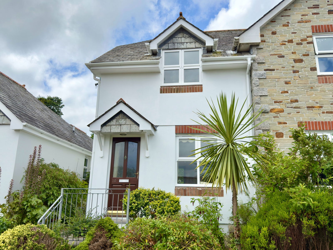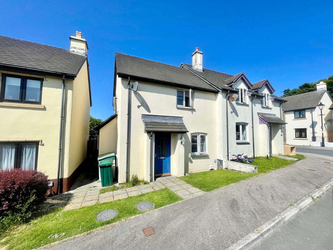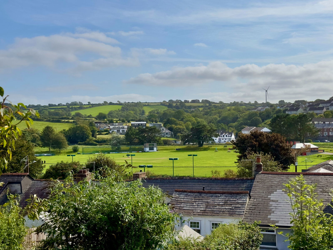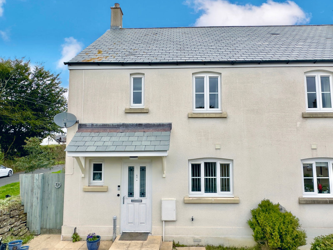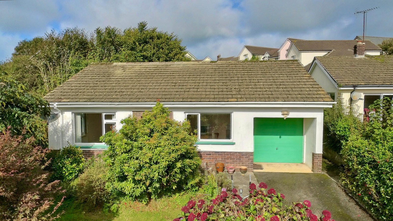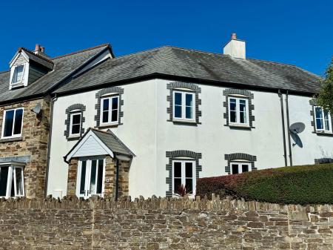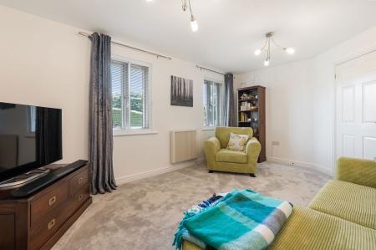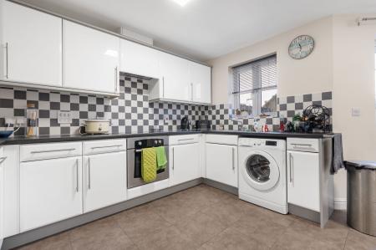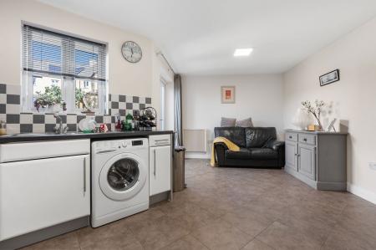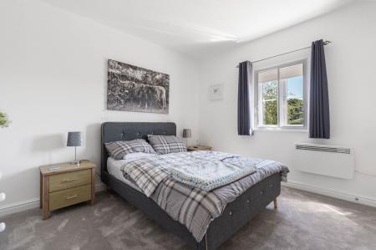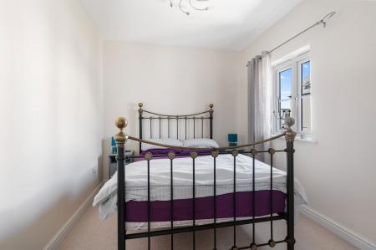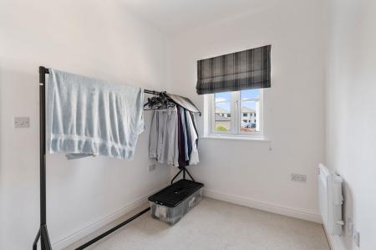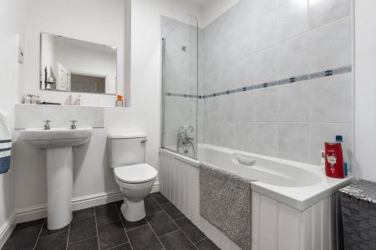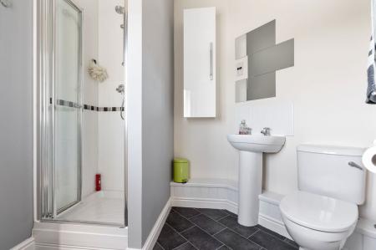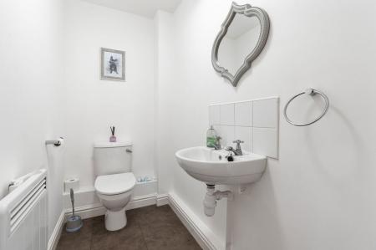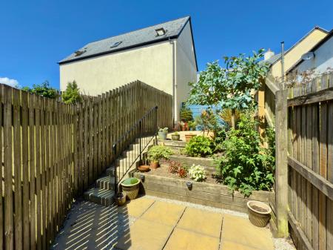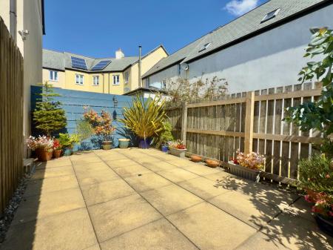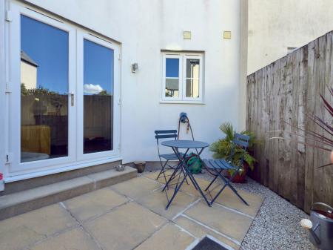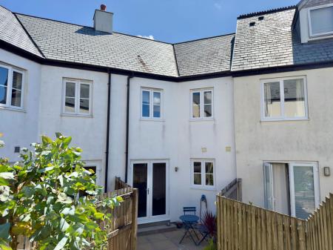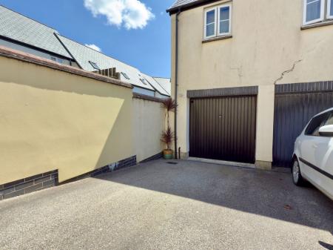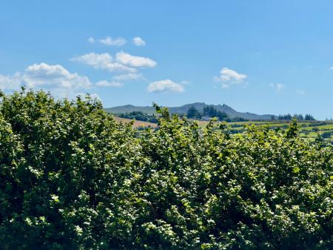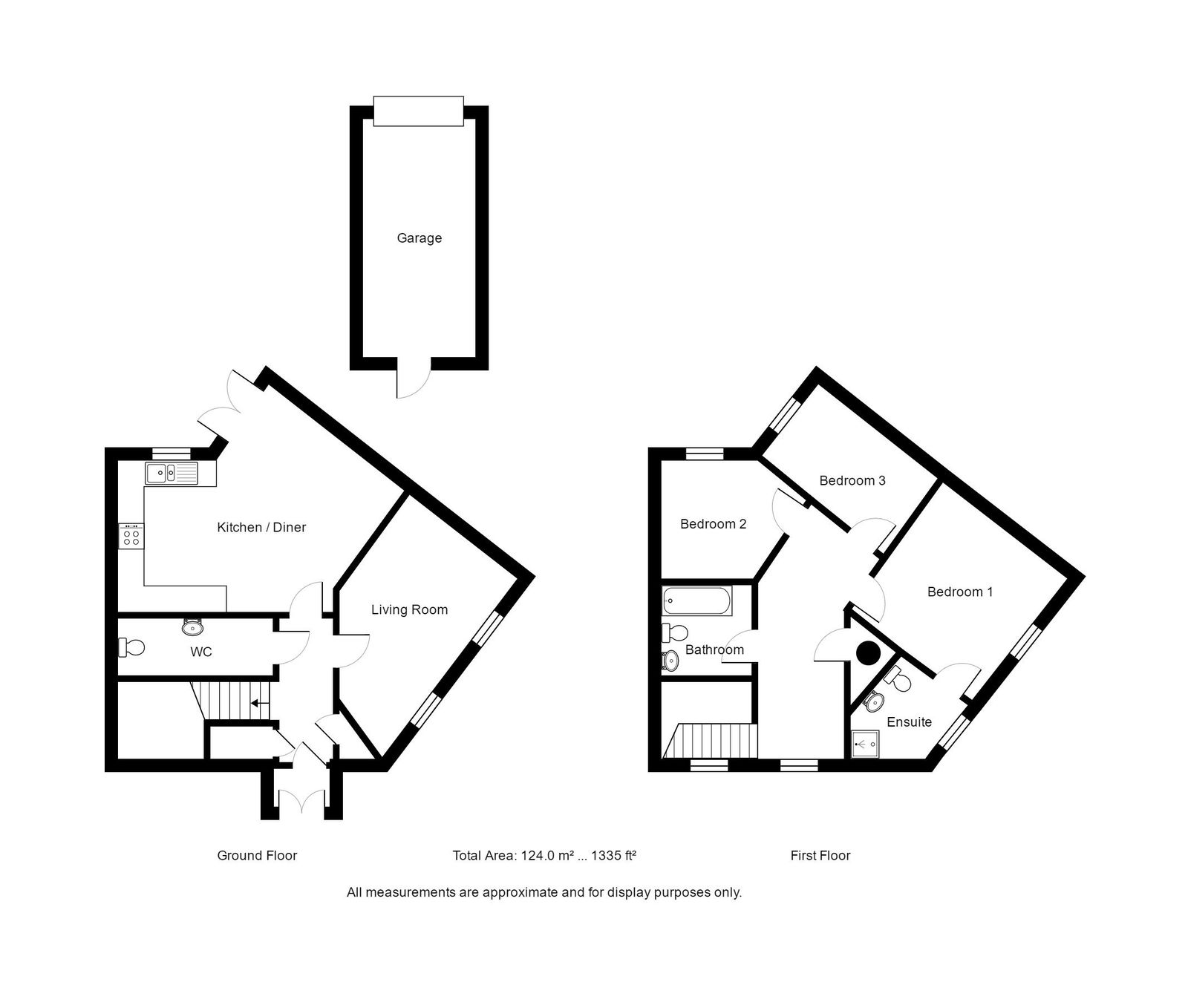- 3 Good Size Bedrooms
- Modern Fitted Kitchen/Dining Room
- Attractive And Sunny Rear Garden
- 2 Bathrooms
- Great Countryside Views
- Spacious Living Room
- Cloakroom
- Offered For Sale With No Onward Chain
3 Bedroom Terraced House for sale in Camelford
An immaculately presented 3 bedroom mid terraced family home with garage, parking and attractive sunny rear garden. Freehold. Council Tax Band C. EPC rating C.
Cole Rayment & White are delighted to present 4 Treclago View to the open market which is a beautifully presented 3 good size bedroom one en-suite family home which enjoys fantastic countryside views stretching towards Roughtor on the first floor. The property briefly comprises entrance hall with ample storage cupboards, downstairs cloakroom, spacious and light living room, modern fitted kitchen diner with patio doors opening onto the attractive and well kept rear garden which is in 2 tiers and mainly laid to patio with attractive planters perfect for entertaining and enjoying the south to south west sunshine. The property also has the benefit of a garage with pedestrian door access from the garden as well as a parking space. This property is offered for sale with no onward chain.
The accommodation comprises with all measurements being approximate:-
UPVC Double Glazed Entrance Door
To
Entrance Porch
Cloaks hanging. Inner door to
Hallway
2 spacious storage cupboards. Modern electric radiator.
Large Cloakroom
Low level w.c. Wash hand basin with tiled splashback. Modern electric panel heater. Door to
Living Room - 5.0 m x 3.55 m
A lovely and light living room with 2 UPVC double glazed windows to front with secondary glazing. Wall mounted electric fireplace. T.V. point. Modern electric radiator. Door to
Kitchen/Dining Room - 5.9 m max x 3.5 m min
A modern fitted kitchen with an excellent range of wall and base cupboards with worktops and drawers. Integral electric oven with 4 ring Indesit hob over with extractor fan over. Space and plumbing for washing machine. Space and power for fridge/freezer. One and a half bowl stainless steel sink with mixer tap over. UPVC double glazed window overlooking attractive rear garden. UPVC double glazed patio doors overlooking the garden. Modern electric radiator. Ample dining space.
First Floor
Landing
2 UPVC double glazed windows with secondary glazing to front with great views across to the moors and Roughtor. Modern electric radiator. Loft hatch. Airing cupboard housing hot water tank with storage space.
Family Bathroom
A white tiled suite with panelled bath with shower fitting. Low level w.c. Wash hand basin with storage shelving. Modern electric panel heater.
Master Bedroom - 3.6 m x 3.4 m
A spacious master bedroom. UPVC double glazed window to front enjoying attractive views across to the moors and Roughtor beyond with secondary glazing. Modern panel heater. Door to
En-Suite
Modern fitted shower room with shower cubicle. Low level w.c. Wash hand basin. Heated towel rail with tiled splashback. UPVC double glazed opaque window to front with secondary glazing.
Bedroom 2 - 3.5 m max x 2.7 m
Another double bedroom with UPVC double glazed window overlooking the rear garden. Modern electric panel heater.
Bedroom 3 - 2.9 m x 2.1 m
UPVC double glazed window overlooking the rear garden. Modern electric panel heater.
Outside
An immaculately presented rear garden which is in 2 tiers. A lovely lower patio area with chippings to side. Outside tap with 2 attractive planters and steps leading to upper garden, again with a lovely sunny patio space. Pedestrian door to
Garage
Which in turn provides access to the parking space.
The front garden has an area laid with chippings with a lovely range of mature plants.
Agents Note
We understand there is a service charge of approximately £160 per annum which covers maintenance of the communal areas. This is managed by FirstPort.
Services
Mains water, drainage, electricity are connected to the property.
What3Words: ///cautious.golden.incoming
For further information please contact our Camelford office.
Important Information
- This is a Freehold property.
- This Council Tax band for this property is: C
Property Ref: 193_1122350
Similar Properties
3 Bedroom Terraced House | £229,950
A pleasant 3 double bedroom one en-suite modern home with garden and parking offered for sale with no onward chain. Fre...
Old School Court, Wadebridge, PL27
2 Bedroom End of Terrace House | £229,950
A pleasant 2 bedroom end terrace property within a close proximity Wadebridge town centre with parking and sunny rear ga...
Beechwood Drive, Camelford, PL32
2 Bedroom Semi-Detached House | £225,000
Cole Rayment & White are delighted to be bringing this 2 bedroom semi-detached property to the market located in the pop...
Egloshayle Road, Wadebridge, PL27
1 Bedroom Terraced House | £235,000
A little gem of a cottage located on Egloshayle Road in Wadebridge within a short stroll of the town centre. Freehold. ...
Three Corners Close, Camelford, PL32
3 Bedroom Semi-Detached House | £239,950
An extremely well presented semi-detached 3 bedroom, one en suite modern house with garage and pleasant enclosed rear ga...
2 Bedroom Bungalow | £240,000
Cole Rayment & White are delighted to be bringing this spacious 2 bedroom detached bungalow with off road parking to the...
How much is your home worth?
Use our short form to request a valuation of your property.
Request a Valuation

