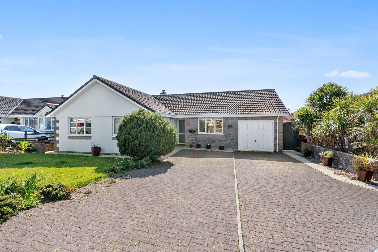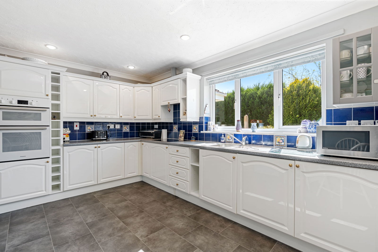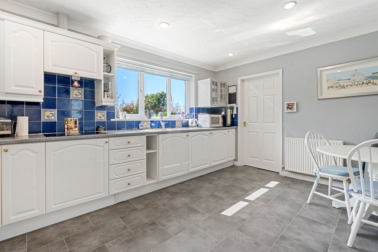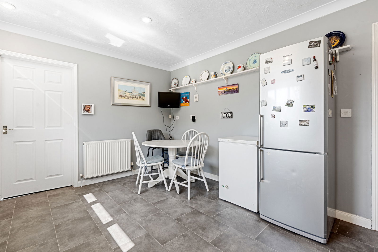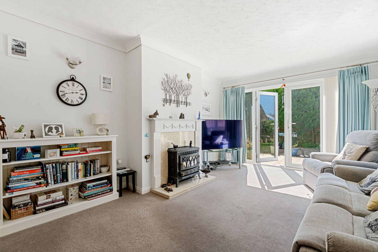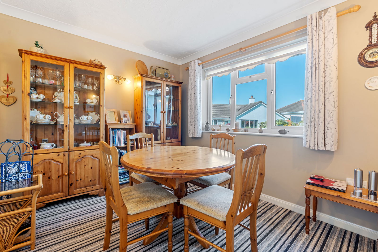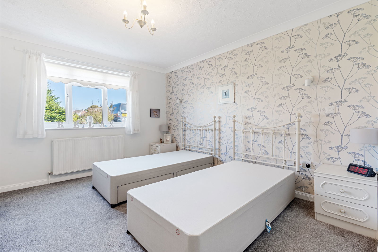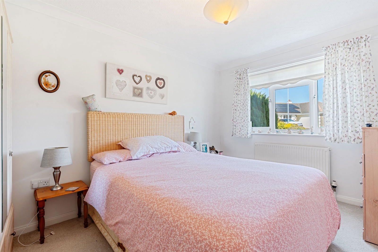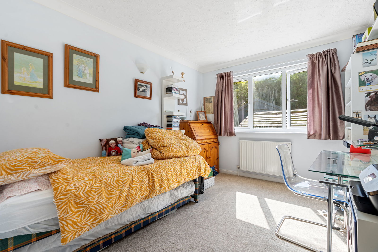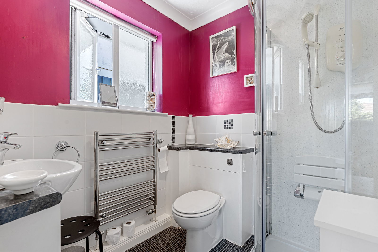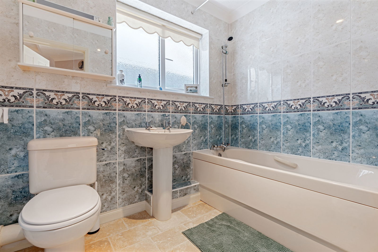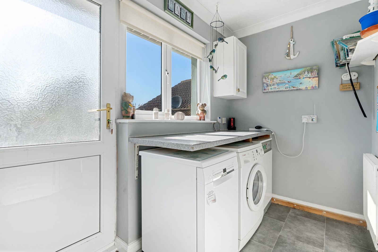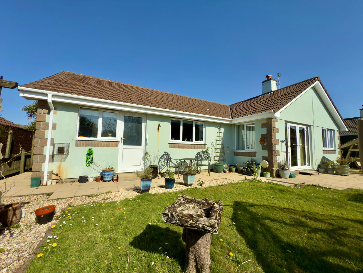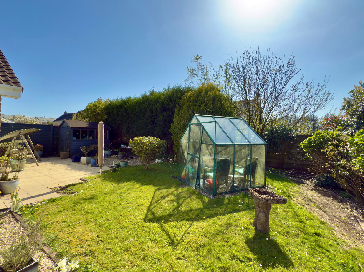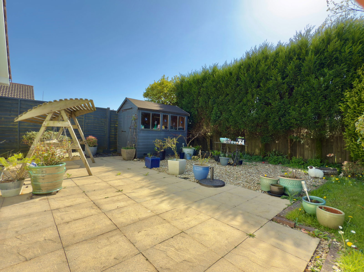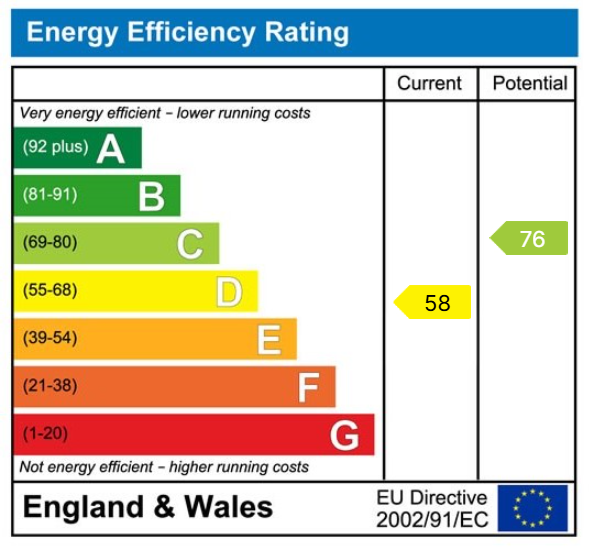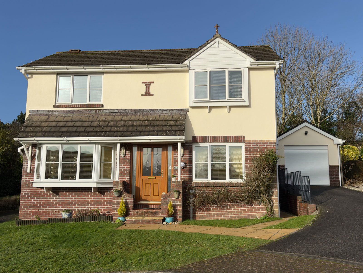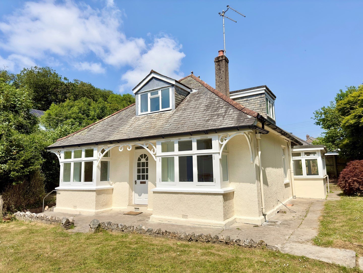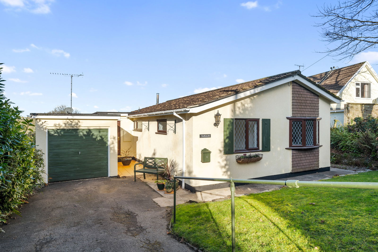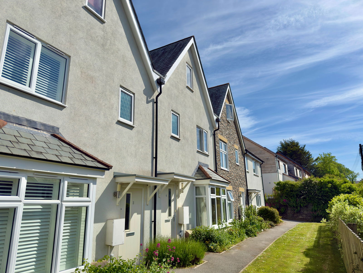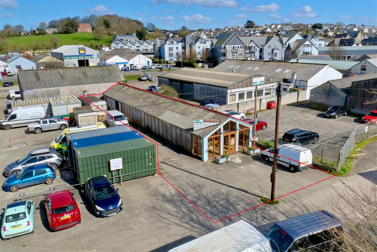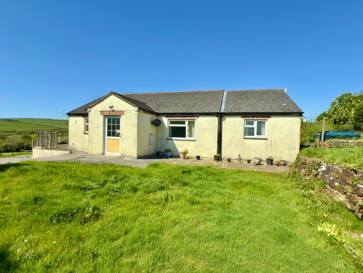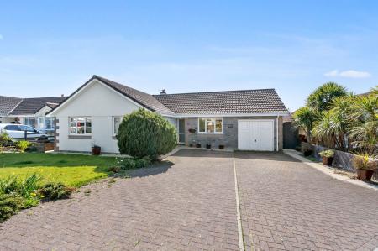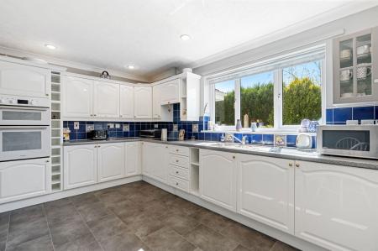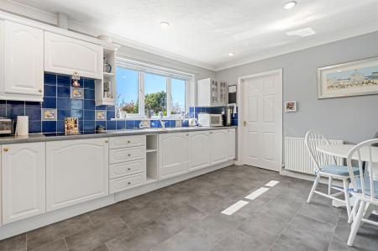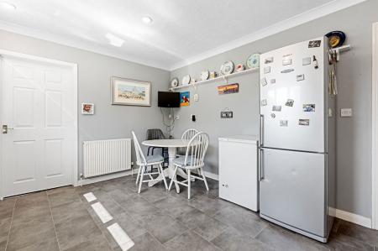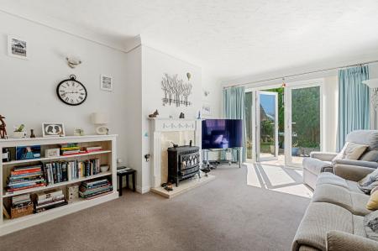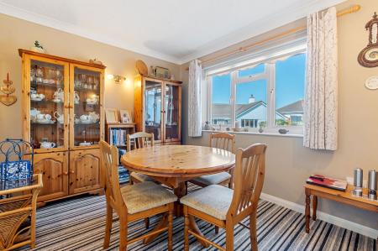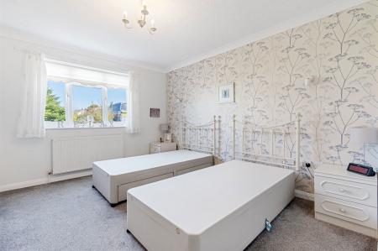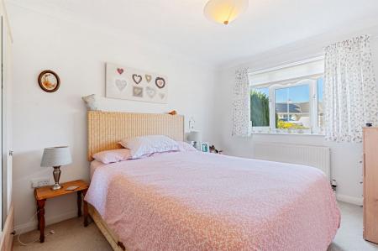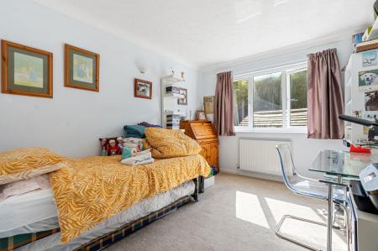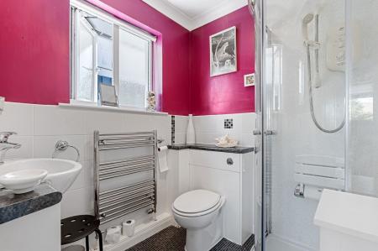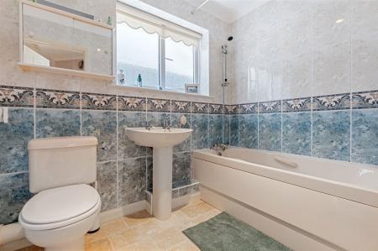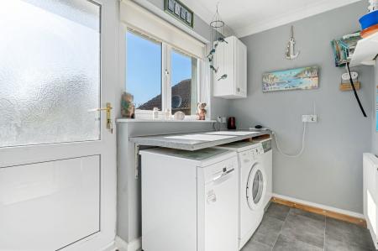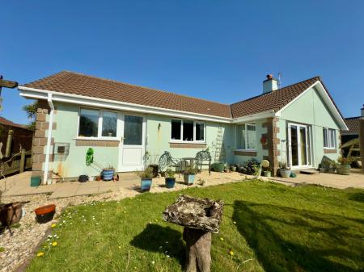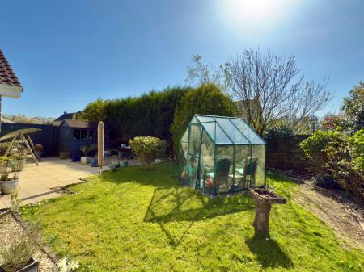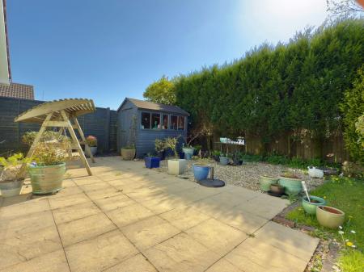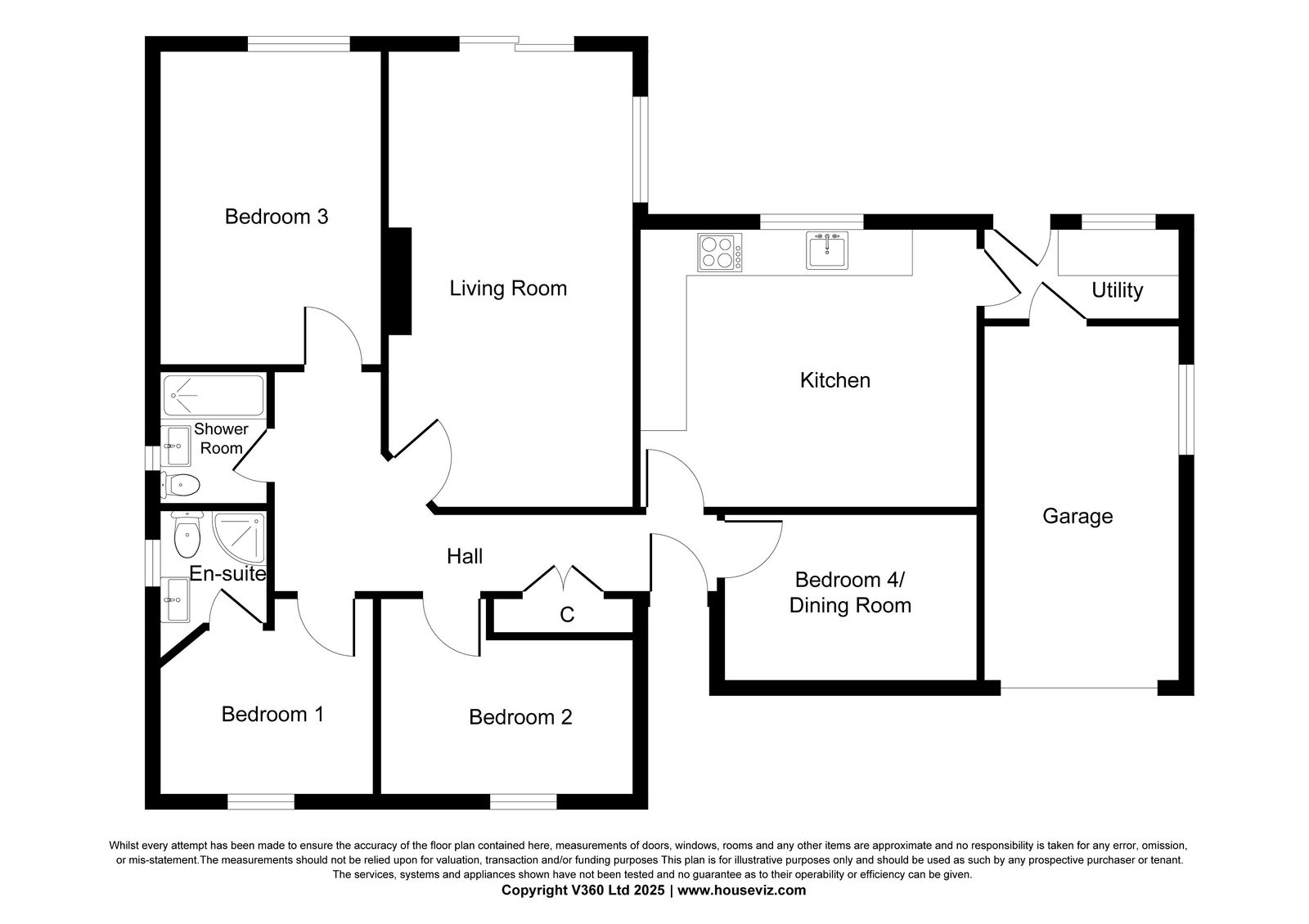- 2 Bathrooms
- Kitchen/Dining Room
- Separate Utility Room
- Oil Fired Central Heating
- Private Enclosed South Facing Rear Garden
- Ample Parking
- Garage
- Pleasant Dual Aspect Living Room
- No Onward Chain
- Quiet Cul-De-Sac Location
4 Bedroom Bungalow for sale in Camelford
A well presented 4 bedroom detached bungalow with garage and pleasant rear garden located in this popular part of Camelford. Freehold. Council Tax Band D. EPC rating D.
Cole Rayment & White are thrilled to present 9 Longfield Drive to the market. Offered for sale with no onward chain this property is situated within a particularly good location at the end of the cul-de-sac approached by a generous drive providing ample parking space and front lawn. Once entering there are 4 good size bedrooms with the master having an en-suite, separate bathroom, open plan kitchen/dining room with separate utility and integral door to garage providing further parking/storage. The living room is one of the most notable features being dual aspect and leading onto the attractive and fully enclosed rear garden. The rear garden is completely private and enjoys the south to south west facing sunshine. The property benefits from double glazing throughout and oil fired central heating. Please contact our Camelford office should you wish to arrange a viewing.
The accommodation comprises with all measurements being approximate:-
UPVC Entrance Door
To
Entrance Hallway
2 radiators. Loft hatch. Double storage cupboard providing cloaks hanging and airing cupboard space with radiator.
Bedroom 4 - 3.0 m x 2.7 m
UPVC double glazed window overlooking the front garden. Radiator.
Kitchen/Dining Room - 4.4 m x 3.5 m
A fitted kitchen with excellent range of wall and base cupboards with drawers and worktops over. Integral Hotpoint oven with 4 ring hob and extractor fan over. One and a half bowl stainless steel sink with drainer and mixer tap over. Integral undercounter fridge and freezer. UPVC double glazed window overlooking the south facing rear garden. Radiator.
Utility Room - 2.7 m x 1.5 m
Separate utility room with space and plumbing for washing machine, space and plumbing for dishwasher. Oil fired Worcester boiler. Worktop space. Wall cupboard. UPVC double glazed window and opaque UPVC double glazed door to rear garden. Radiator.
Integral Garage - 5.0 m x 2.7 m
Space and power for tumble dryer. UPVC double glazed window to side. Power and light connected. Up and over garage door.
Master Bedroom - 4.5 m x 3.5 m
UPVC double glazed window to front overlooking the front garden. Spacious double bedroom with large wardrobes.
En-Suite
Part tiled with opaque UPVC double glazed window to side. Corner shower cubicle. Low level w.c. Wash hand basin with vanity storage cupboard. Heated towel rail.
Bedroom 2 - 4.5 m x 2.7 m
UPVC double glazed window overlooking the front garden. Radiator.
Bedroom 3 - 3.3 m x 2.8 m
UPVC double glazed window overlooking the rear garden. Radiator.
Bathroom
Part tiled. Panelled bath with shower over. Opaque UPVC double glazed window to side. Heated towel rail. Low level w.c. Wash hand basin.
Lounge - 5.7 m x 3.5 m
A pleasant south facing dual aspect room with UPVC double glazed patio doors with windows to side to rear with further UPVC double glazed window to side overlooking the private and enclosed sunny rear garden. 2 radiators. Feature fireplace.
Outside
Front
There is a spacious drive providing ample parking space and area laid to lawn with mature trees and shrubs.
Rear Garden
A generous size rear garden with large patio area perfect for entertaining and enjoying the south facing sun. There is an area laid to lawn with an excellent range of shrubs, trees and hedges throughout the whole plot creating a great deal of privacy. Fully enclosed with fencing. Gated path to both sides.
Greenhouse
Outside Shed
Outside Tap
Oil Tank
Services
Mains water, drainage and electricity are connected to the property.
What3Words: ///Cupcake.Custodial.Gossiped
For further details please contact our Camelford office.
Important Information
- This Council Tax band for this property is: D
Property Ref: 193_1103627
Similar Properties
Gwelavon Close, Wadebridge PL27
3 Bedroom Detached House | £385,000
An immaculately presented 3 bedroom, one en suite detached home with conservatory and garage located in this popular are...
Gonvena Hill, Wadebridge, PL27 6DQ
4 Bedroom Bungalow | £379,950
An exciting opportunity to purchase a 3/4 bedroom detached dormer bungalow set within a generous and private garden with...
3 Bedroom Bungalow | £379,000
A 3 bedroom detached bungalow enjoying a wonderful non estate location with beautiful views from the rear over pretty op...
Copper Row, New Park Road, Wadebridge, PL27
4 Bedroom Terraced House | £390,000
A superbly presented 4 bedroom 2 en-suite modern house in a great location within a short stroll of the town and associa...
Trevanson Street, Wadebridge, PL27 7AR
Commercial Property | Guide Price £395,000
A great opportunity to purchase a freehold property in the centre of Wadebridge currently a workshop and parking but wit...
3 Bedroom Bungalow | £395,000
A 3 double bedroom detached bungalow set within a1.31 acre plot located just on the outskirts of Talskiddy in need of re...
How much is your home worth?
Use our short form to request a valuation of your property.
Request a Valuation

