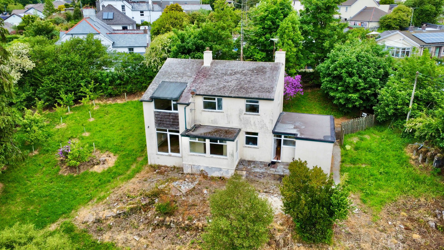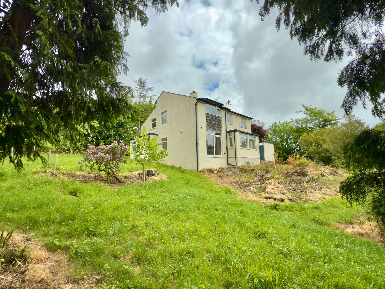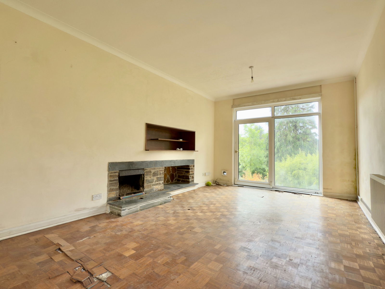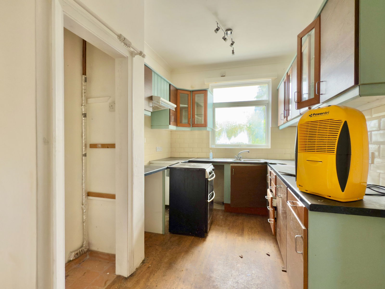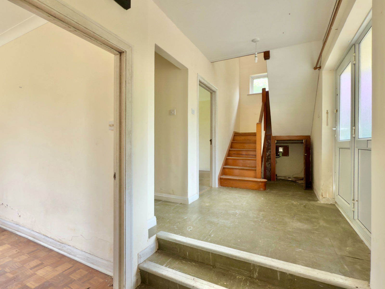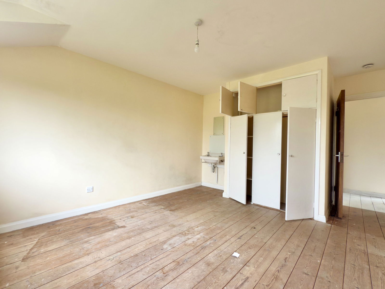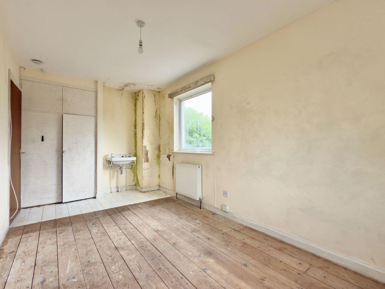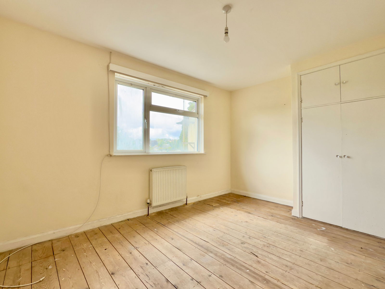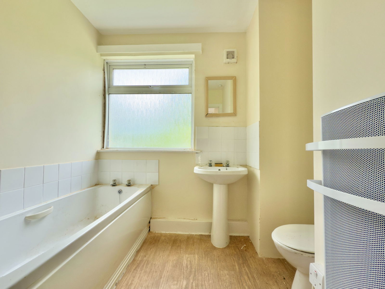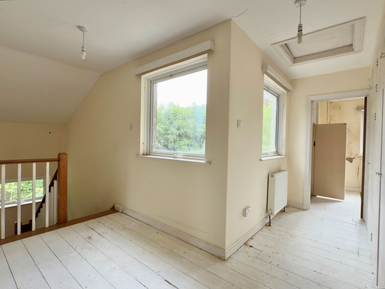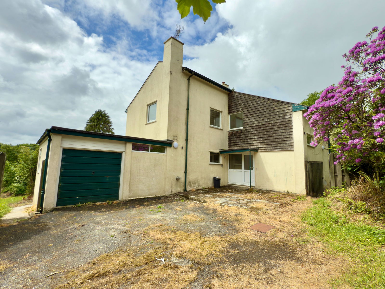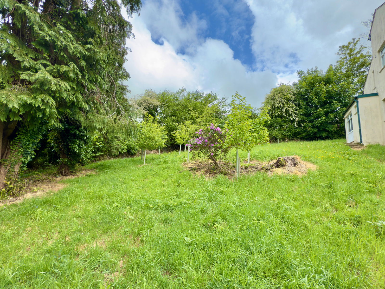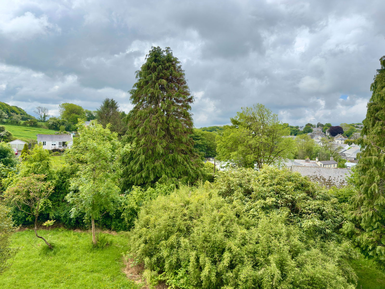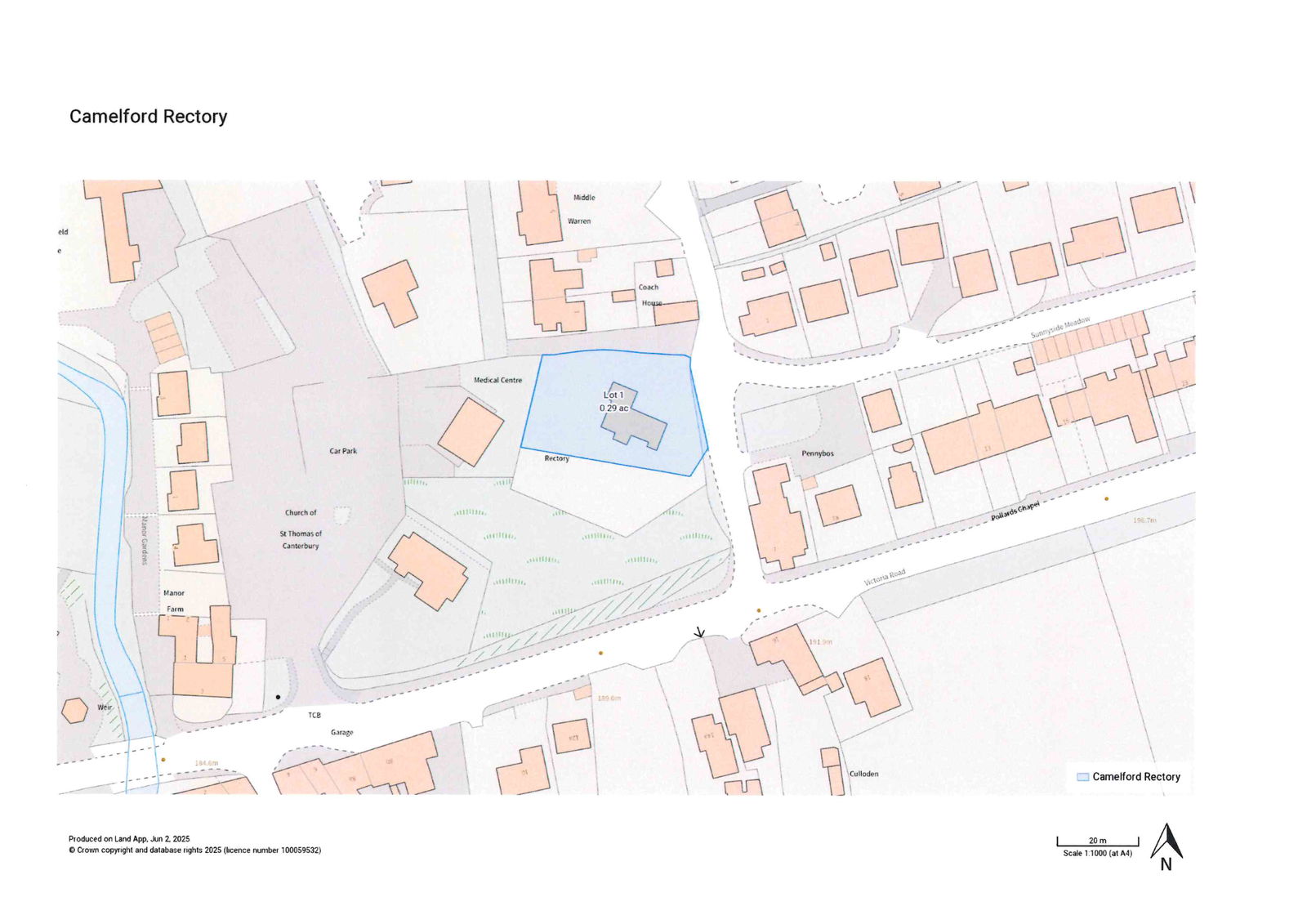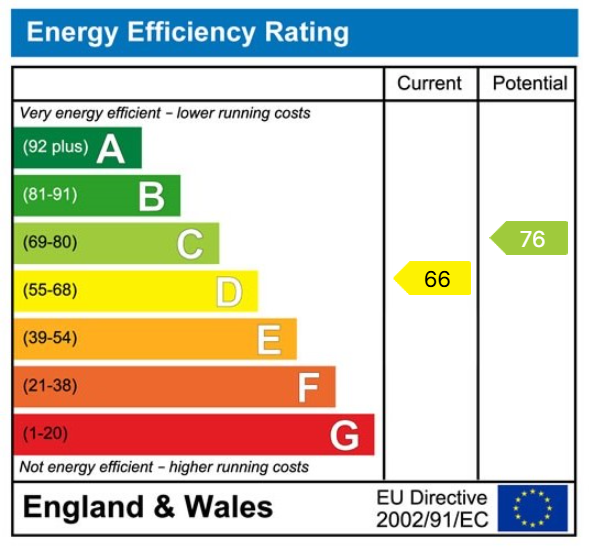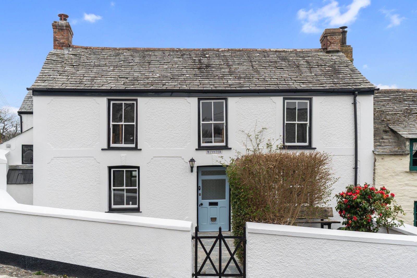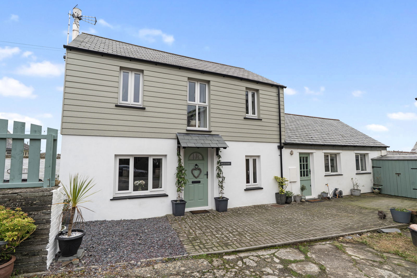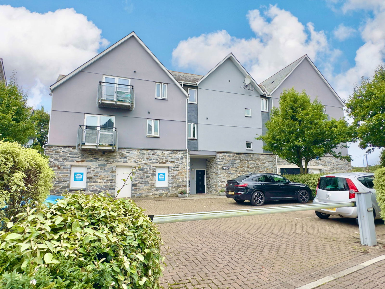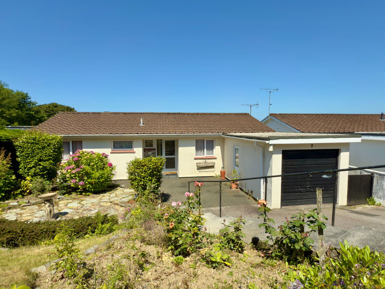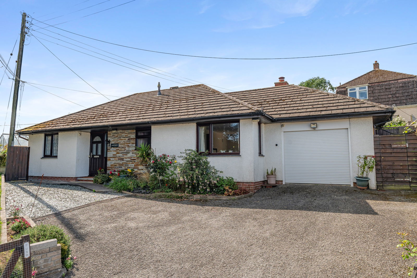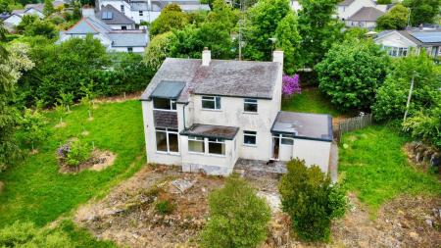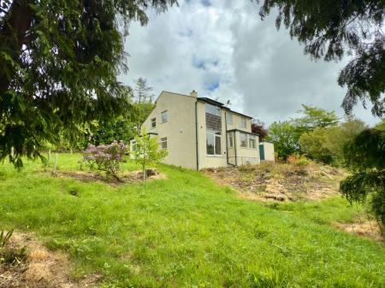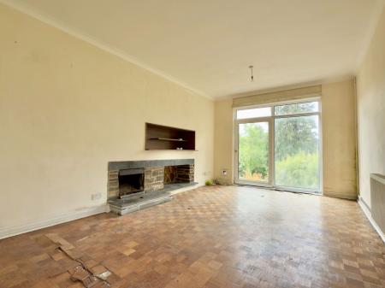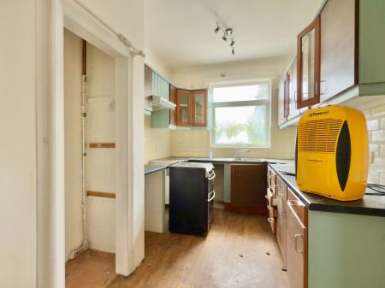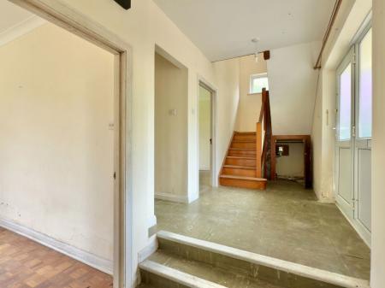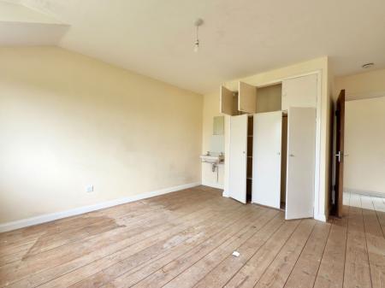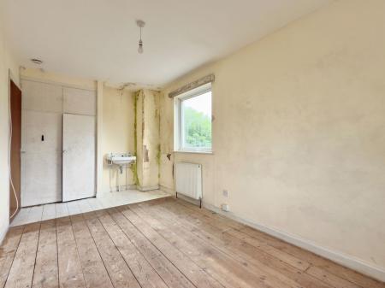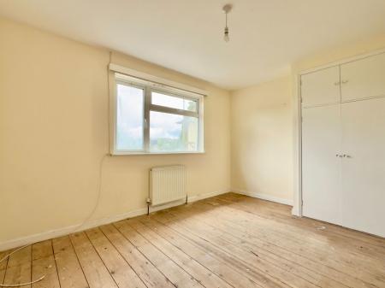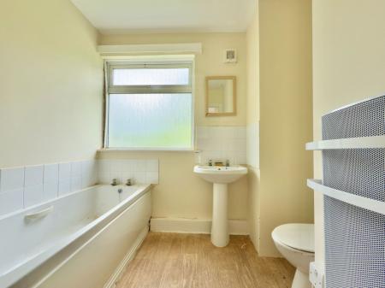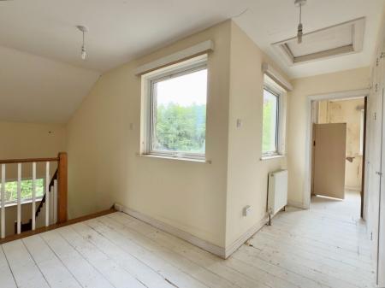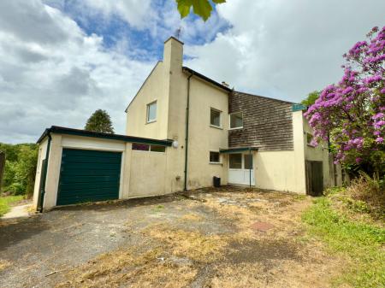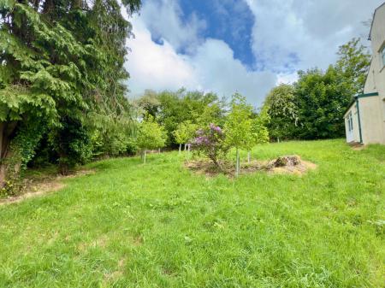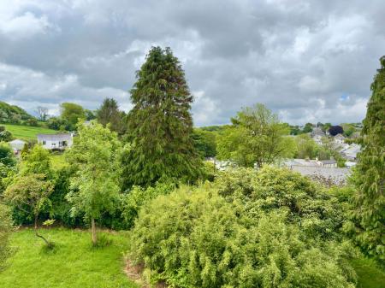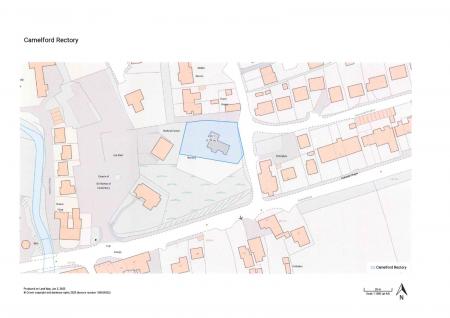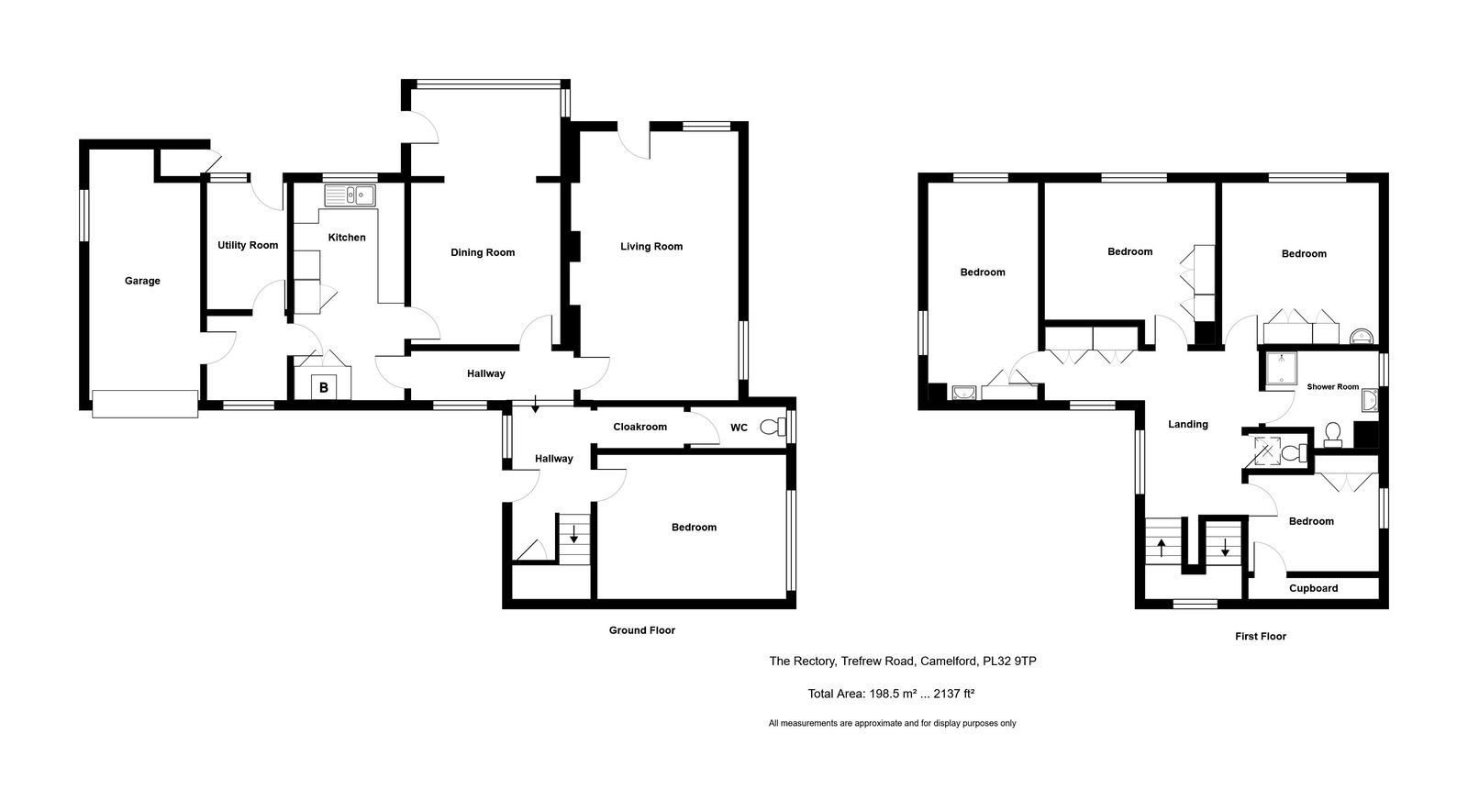- Substantial Detached House
- 3 Reception Rooms
- Kitchen And Utility Room
- 4 Bedrooms At First Floor
- Bathroom
- Separate W.C.
- Integral Garage
- Generous Gardens
- Immediate Vacant Possession
4 Bedroom Detached House for sale in Camelford
A substantial 4 bedroom 3 reception room detached home standing in generous grounds of 0.28 of an acre offering great potential. Freehold. Council Tax Band E. EPC rating D.
Standing in generous gardens The Rectory offers a substantial detached home that offers great potential for modernisation and improvement. Offered for sale with immediate vacant possession the property currently offers 3 reception rooms to the ground floor together with kitchen, utility room and 4 bedrooms with bathroom and separate W.C. at first floor. With the advantage of UPVC double glazed windows and oil fired central heating the property could offer potential for dual family occupation or simply as one large detached home. Set on a generous plot with 5 bar gate access from Trefrew Road the property is also conveniently situated within a short walk of the town centre.
The accommodation comprises with all measurements being approximate:-
Double Glazed Front Door In UPVC Frame
Opening to
Entrance Hall
Stairs to first floor.
Cloakroom
Low flush w.c. and wash hand basin. Double glazed window in UPVC frame to rear.
Sitting Room - 6.2 m x 3.6 m
A light dual aspect room with double glazed patio doors in UPVC frames to side and window to rear. Stone built fireplace. Radiator.
Dining Room - 3.8 m x 3.5 m
Arch through to sitting area. Radiator.
Sitting Area - 3.8 m x 2.0 m
Double glazed windows in UPVC frames overlooking the garden together with door to outside.
Study - 4.4 m x 3.3 m
Double glazed window in UVPC frame to side. Radiator.
Kitchen - 4.1 m x 2. 5 m
Double glazed window in UVPC frame to side. Base cupboards with worktops over and wall cupboards above. One and a half bowl stainless steel sink unit and mixer tap. Space and power for electric cooker. Pantry cupboard. Cupboard housing oil boiler. Radiator. Half glazed door to
Inner Porch
Door to garage and door to
Utility Room - 3.2 m x 1.9 m
Double glazed door in UPVC frame to outside. Sink unit. Space and plumbing for washing machine.
First Floor
Landing
Double glazed window in UPVC frame to rear. Double airing cupboard. Radiator.
Bedroom 1 - 3.8 m x 3. 6 m
Double glazed window in UPVC frame to front. Radiator. Built in wardrobe. Wash hand basin.
Bedroom 2 - 4.0 m x 3.2 m
Double glazed window in UPVC frame to side. Built in wardrobe. Radiator.
Bedroom 3 - 4.7 m x 2.5 m
Dual aspect with double glazed windows in UPVC frames to side and rear. Radiator. Built in wardrobe. Wash hand basin.
Bedroom 4 - 3.0 m x 2.7 m
Double glazed window in UPVC frame to side. Radiator. Built in wardrobe.
Bathroom
Panelled bath. Pedestal wash hand basin. Low flush w.c. Corner shower. Double glazed window in UPVC frame to side.
Separate W.C.
Low flush w.c. Velux window.
Integral Garage
With metal up and over door to front.
Outside
Approached through timber 5 bar gate from Trefrew Road to the turning and parking area The Rectory stands in a generous garden plot offering great potential.
Agents Note 1
Diocese of Truro
We are instructed on behalf of the Diocese of Truro to market this property. If any prospective purchaser is a person connected to the Diocese of Truro, a relative of a connected person, or anyone acting on behalf of a connected person; this is to be declared before any offer to purchase the property is made.
The Diocese reserves the right to impose covenants to protect its retained property, the church and the delivery of ministry in the area. Copies of such covenants can be obtained on request.
The covenants for this will be limited to not purporting to be the incumbent, not doing anything that will negatively impact the divine service, the priest or congregation attending St Thomas’ Church, plan approval for any development to ensure no negative impact on St Thomas’ and not to object to the ringing of church bells.
Agents Note 2
Health & Safety
Please note that interested purchasers must not use the patio doors out of the living room as the decked balcony has been removed and therefore there is a sharp drop. Please do not use the porch or pedestrian entrance from the gated entrance as the porch has recently become unstable.
Please also note there is no asbestos survey for the property and therefore no disturbance is to be caused including any lifting of the parquet floor tiles.
Services
Mains water, drainage and electricity are connected to the property.
For further information please contact our Camelford office.
Important Information
- This is a Freehold property.
- This Council Tax band for this property is: E
Property Ref: 193_1105676
Similar Properties
4 Bedroom Cottage | £325,000
A 4 bedroom 2 bathroom Grade II Listed character property with beautiful courtyard garden to the front. Freehold. Coun...
3 Bedroom Detached House | £325,000
A beautifully presented 3 bedroom character cottage benefitting from a tucked away position with parking and garden. Fr...
Town Quay, Wadebridge, PL27 7AU
2 Bedroom Apartment | £325,000
A spacious 2 double bedroom, one en suite second floor apartment within an easy level stroll of Wadebridge town centre. ...
3 Bedroom Bungalow | £329,000
Enjoying a pleasant location with lovely countryside views to the rear is this detached 3 bedroom bungalow with double g...
Westcott Meadow, Wadebridge, PL27
2 Bedroom Bungalow | Guide Price £330,000
A fantastic opportunity to purchase this link detached (by garage) 2 bedroom bungalow with fully secured private rear ga...
New Park Road, Wadebridge PL27
2 Bedroom Bungalow | £330,000
An individual detached 2 double bedroom bungalow with good size driveway, integral garage and very pleasant mature garde...
How much is your home worth?
Use our short form to request a valuation of your property.
Request a Valuation

