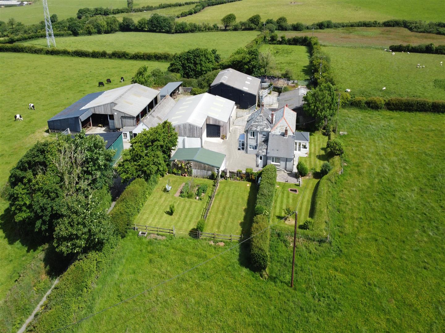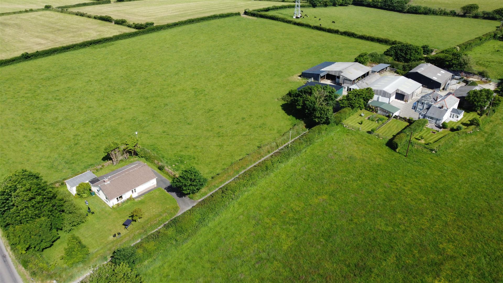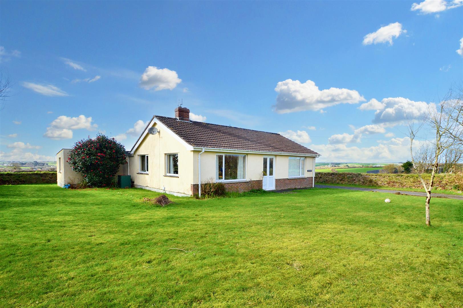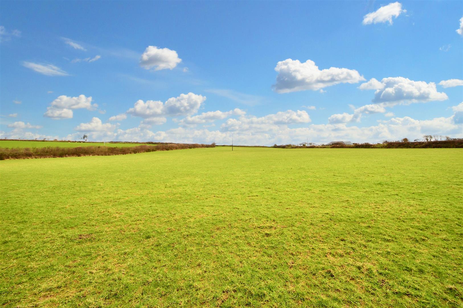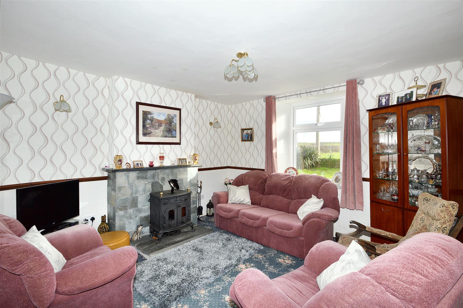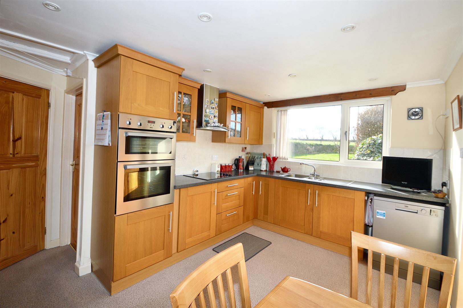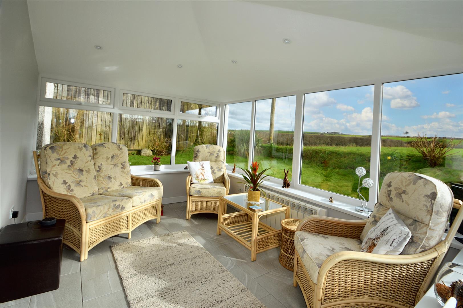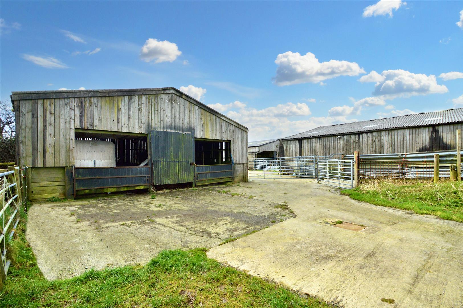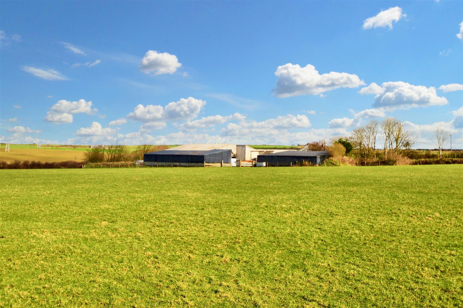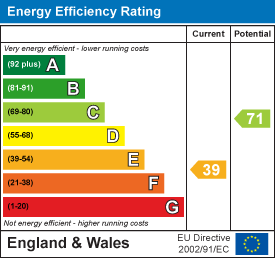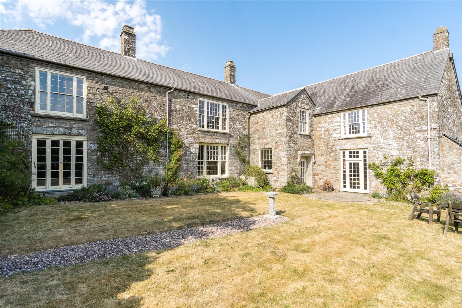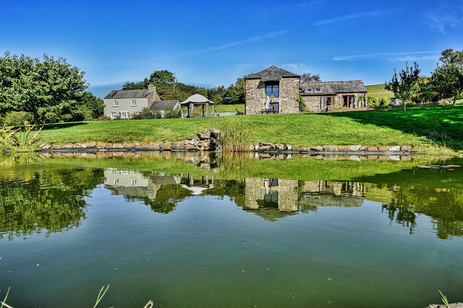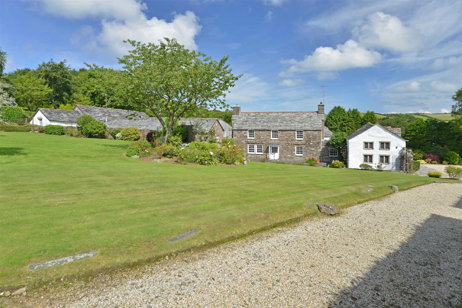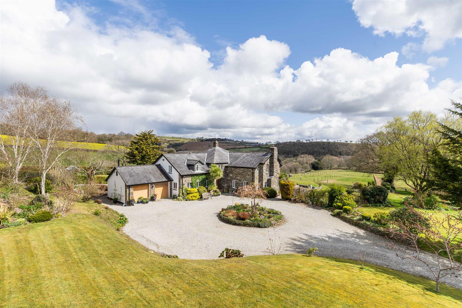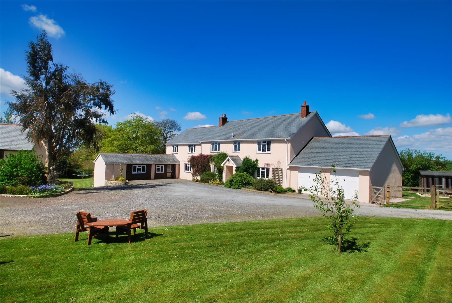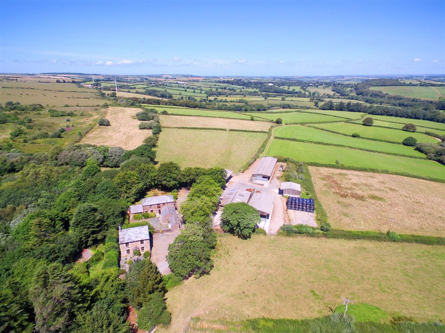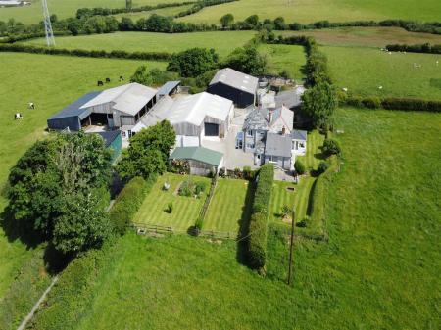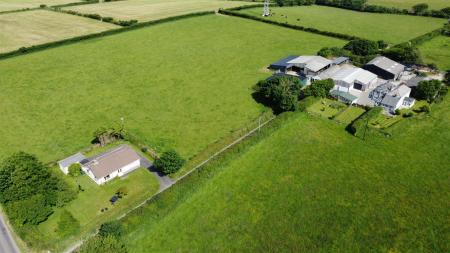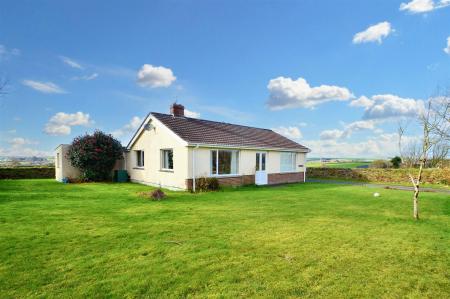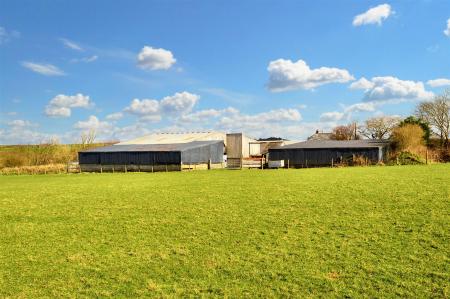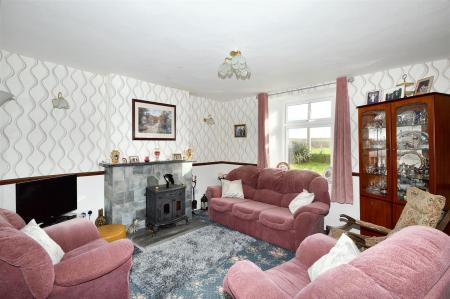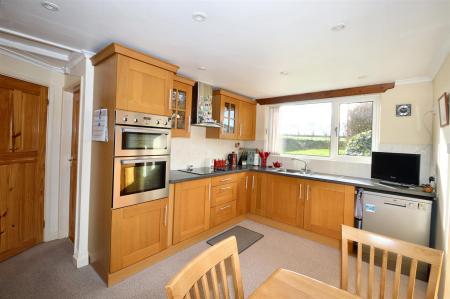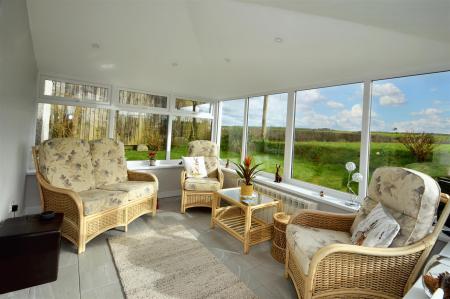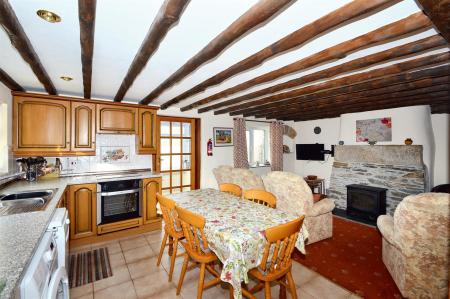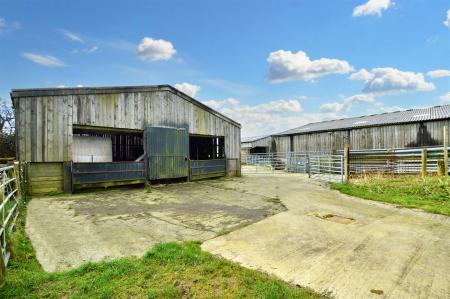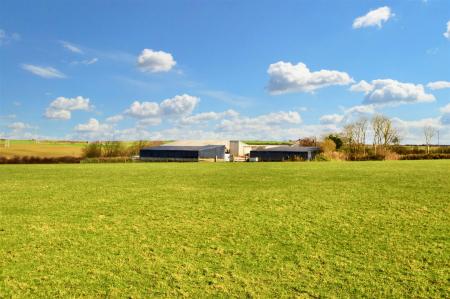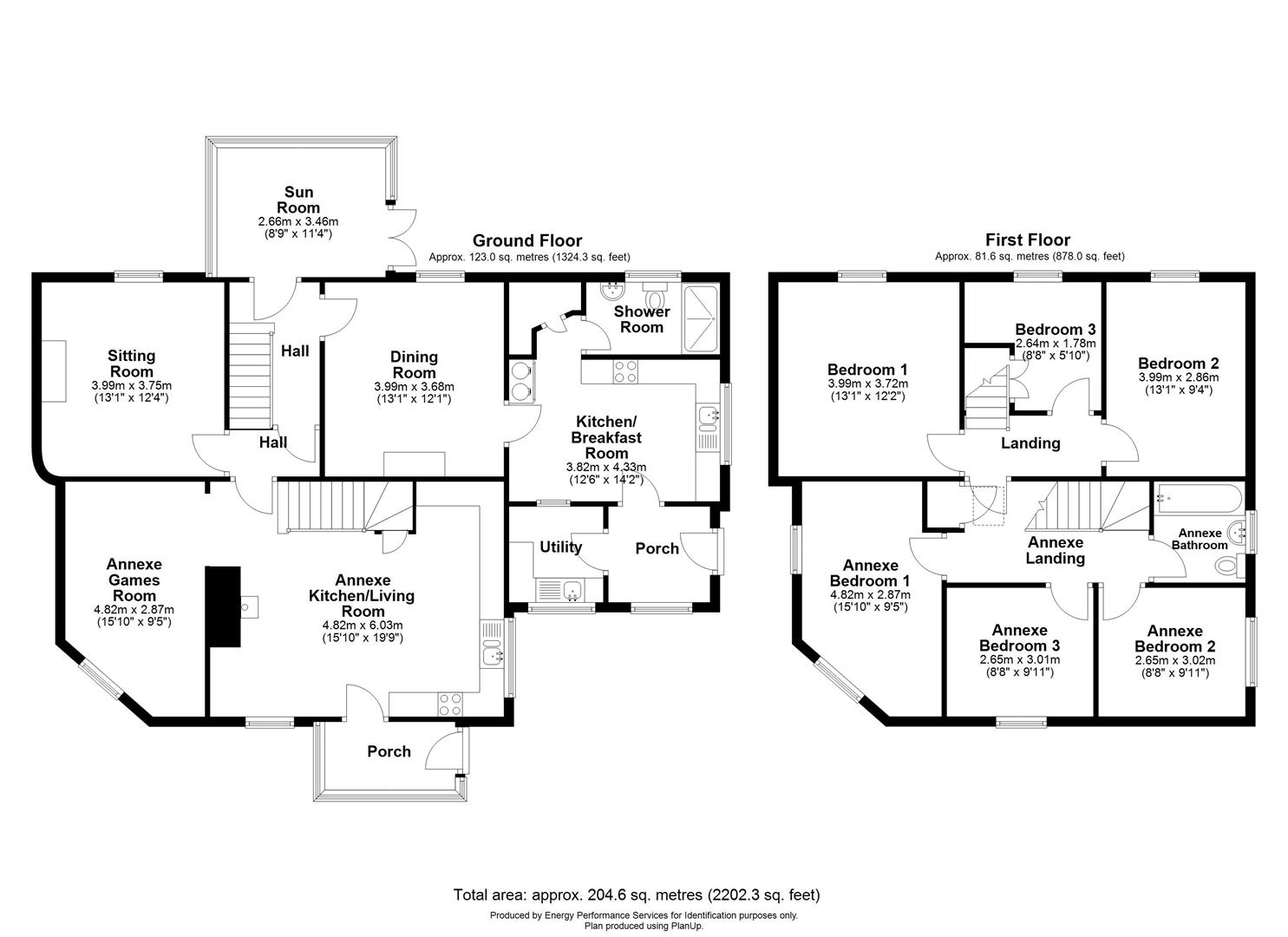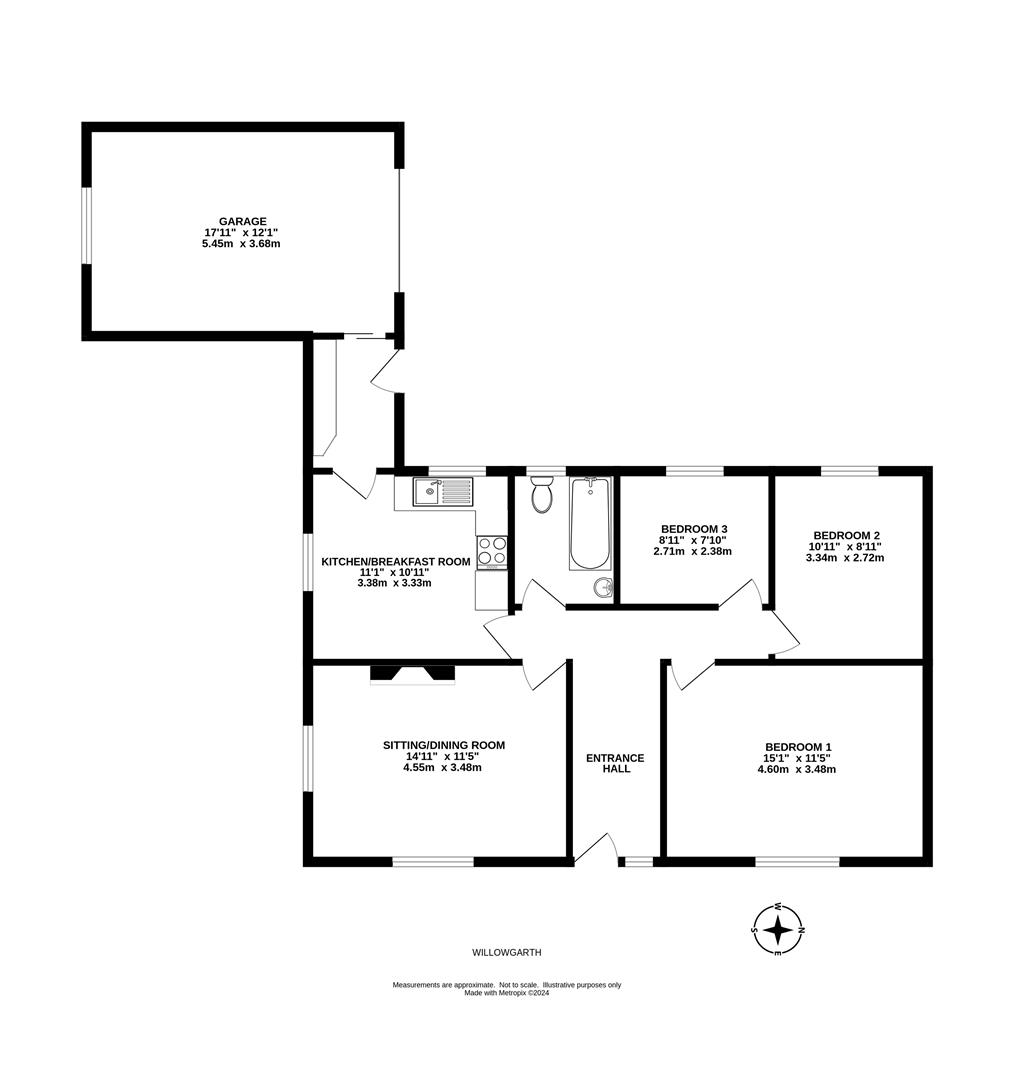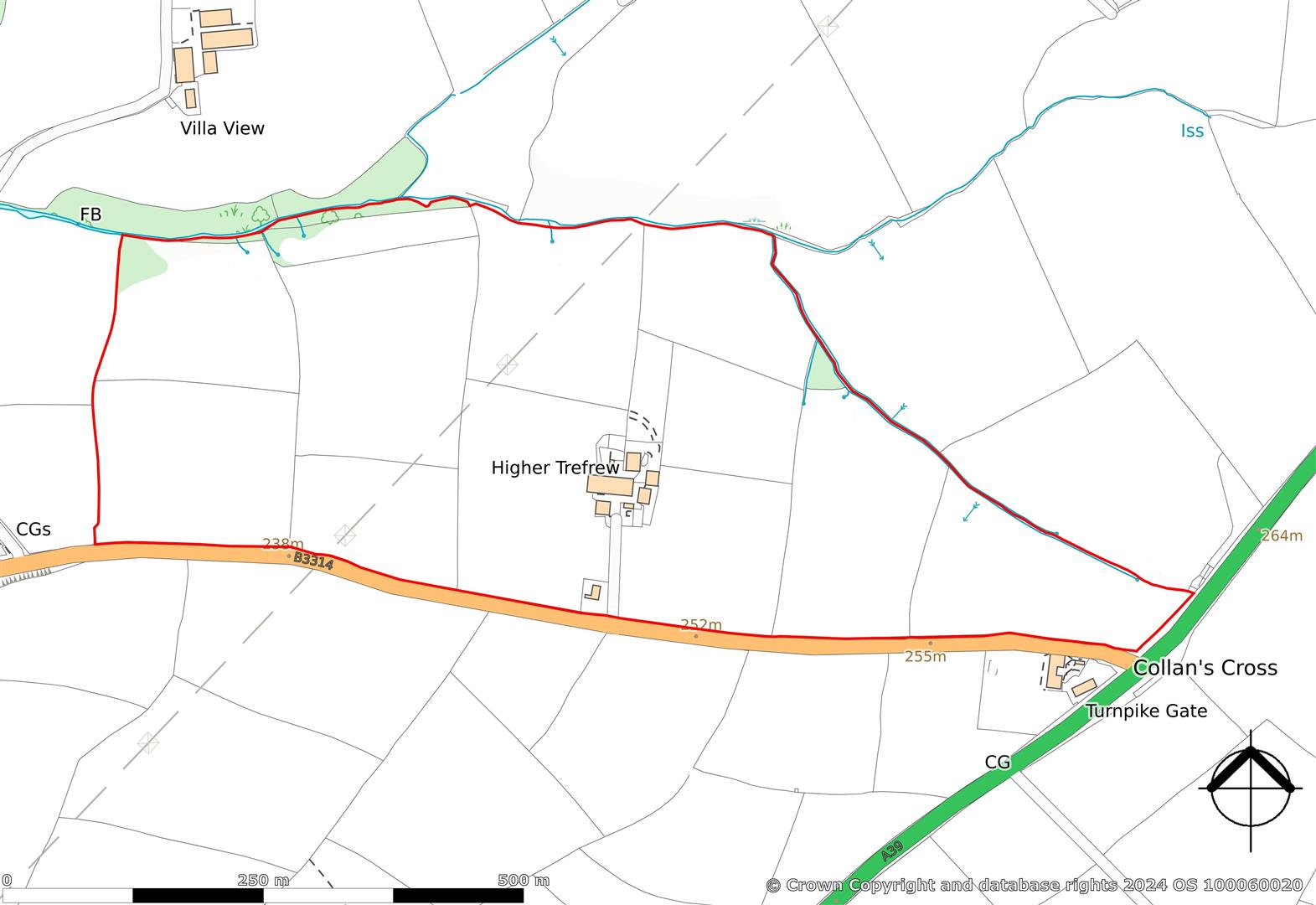- 70 Acre Model Farm
- Extremely Well Located
- 3 Bedroom House
- 3 Bedroom Annexe
- 3 bedroom Bungalow
- Level or Gently Sloping Land
- Versatile Buildings
9 Bedroom Farm for sale in Camelford
The Owners Said "We would like to thank David and his team for advising us on the sale of our property. They kept us informed at all times and we highly recommend D. R. Kivell Country Property".
The Property - Higher Trefrew Farm is situated in a most accessible location adjoining the A39. Camelford is 2 miles to the South and Wadebridge is 13 miles to the southwest.
Higher Trefrew, is a well presented model farm in a popular and sought-after area of North Cornwall. The farm extends to approximately 70 acres of quality, predominantly level or gently sloping grassland. The character well-presented 3 bedroom house offers comfortable and flexible family living and is complemented by the interconnecting "Haycombe Cottage" a 3 bedroom annexe providing opportunities for extended family or holiday letting. Willow Garth bungalow is located at the head of the entrance drive and provides 3 bedrooms and 1 reception room, ideal for muti-generational living or a letting income. The versatile range of buildings provide livestock accommodation and general purpose storage.
Higher Trefrew House - Higher Trefrew has an appealing and welcoming 3 bedroom character house, providing comfortable and flexible family living, complemented by Haycombe Cottage a 3 bedroom annexe. The accommodation benefits from uPVC double glazing, gas fired central heating, wood & gas burning stoves and briefly comprises:
Entrance porch; tiled floor. Utility; tiled floor, fitted wall and base units, space and plumbing for washing machine. Kitchen / Dining Room; Fitted wall and base units under roll top worksurface, fitted electric double oven and hob with extractor above, Rayburn Nouvelle LPG range cooker with back boiler providing domestic hot water and central heating, built in airing cupboard; shower room; large shower cubicle, w/c, wash hand basin and heated towel rail. Dining Room; Feature cut stone fireplace, inset multi fuel fire, window to the front, views over the surrounding countryside. Inner Hall; staircase rises to the first floor. Sunroom; a triple aspect room with dwarf walls and uPVC double glazing with French doors opening onto the patio. Inner hall; door to the Annex. Sitting room; cut stone fireplace, woodburning stove, window the front overlooking the land. On the first floor: Landing; connecting door to the annexe and doors off to; Bedroom 1; Exposed beams, windows overlooking the land. Bedroom 3; Fitted wardrobes, window over looking the land. Bedroom 2; Exposed ceiling beams, window with views over the land.
The Annexe - Haycombe Cottage - Ground Floor; a triple aspect entrance porch with dwarf walls and uPVC double glazing, tiled floor and glazed door to; Kitchen / Living room, fitted wall and base unit under granite effect worksurfaces, space and plumbing for washing machine and dishwasher, inset electric oven and hob with extractor above, tiled floor, beamed ceiling, understair storage cupboard, carpeted seating area, feature granite and cut stone fireplace, slate hearth, LPG wood burner effect stove, staircase rises to the first floor, connecting door to the house. Sitting / Games room; beamed ceiling, exposed granite lintels and gas fired Glow-Worm boiler. On the First Floor; Large landing with Velux window, connecting door to the house, built in airing cupboard; Bathroom; wash hand basin, w/c and bath with electric shower above. Bedroom 3; window overlooking the land. Bedroom 2; window to the front. Bedroom 1; a dual aspect room overlooking the yard and the surrounding countryside.
Garden - The lawned gardens are to the side and rear of the house and annexe. To the side of the sun room is a paved patio ideal for outside dining and entertaining.
Willowgarth Bungalow - Willowgarth is a spacious 3 bedroom bungalow in spacious lawn gardens. The accommodation benefits from uPVC double glazing and a oil fired central heating and briefly comprises: Entrance hall; corridor and doors lead off to, Sitting / dining room; a dual aspect room , windows to the front and side, open fireplace, Bedroom 1; a large double room, window to the front, Bedroom 2; a double room, window to the rear overlooking the garden & land, a double room, window to the rear. Family bathroom; Wash basin, w/c and bath. Kitchen / breakfast room; a dual aspect room, fitted wall and base units, space for a cooker. Rear entrance / boot room; fitted base units, door to the garage.
Garden - The lawned garden is arranged to the front and side of the bungalow, interspersed with specimen trees all enclosed within Cornish bank hedges and fencing.
Garage - 5.45m x 3.68m (17'10" x 12'0") - Roller door to the front and pedestrian door to the boot room
Farm Buildings - The versatile range of buildings are arranged around concrete yards and briefly comprise:
Livestock / General Purpose Building: - 8.70m x 18.40m (28'6" x 60'4" ) - Adjoining
Livestock / General Purpose Building: - 13.50m x 11.75m (44'3" x 38'6" ) - Central feed passage with feed barriers
General Purpose Store: - 3.00m x 2.40m (9'10" x 7'10" ) -
Workshop Store / Former Dairy: - 5.20m x 2.42m (17'0" x 7'11" ) -
Former Abreast Parlour: - 6.17m x 5.03m (20'2" x 16'6" ) -
Livestock Accommodation / General Purpose Store: - 7.87m x 5.05m (25'9" x 16'6" ) -
Livestock / General Purpose Store - 10.30m x 17.63m (33'9" x 57'10" ) -
General Purpose / Livestock Building: - 10.82m x 3.21m (35'5" x 10'6" ) - Adjoining
Workshop / Store: - 6.00m x 5.00m (19'8" x 16'4" ) -
Weeping Wall Slurry / Dung Store - Adjoining dirty water pit
Fodder / Machinery Store: - 13.58m x 6.30m (44'6" x 20'8" ) -
Lean To Cubicle Building: - 13.58m x 6.56m (44'6" x 21'6" ) -
Lean To Livestock Accommodation / Store: - 12.40m x 3.75m (40'8" x 12'3" ) -
Cattle Handling Area: - Race and holding pen
General Purpose / Livestock Building: - 13.41m x 11.45m (43'11" x 37'6" ) - Livestock accommodation to either side with a central feed passage.
Silage Clamp: - 93.00m x 7.86m (305'1" x 25'9" ) -
Livestock / General Purpose Building: - 14.70m x 13.90m (48'2" x 45'7" ) -
Store / Utility Room: - 4.35m x 2.64m (14'3" x 8'7" ) - Fitted cupboards, space for washing machine, fridge / freezers, door to w.c.
Adjoining Garage: - 4.45m x 2.50m (14'7" x 8'2" ) -
Adjoining Car Port: - 4.65m x 5.38m (15'3" x 17'7" ) -
The Land - The Farm extends to approximately 70 acres (25.32 ha) of level or gently sloping grassland in easily manageable fields enclosed within Cornish bank hedging and post and wire fencing, with road frontage along the southern boundary. On the northern boundary is a stream and 2 small conservation areas which attracts various species of wildlife, Flora and Fauna. There are mains water troughs in each field except two on the northern boundary which are stream fed.
Bps Delinked Payments - The delinked payments are excluded from the sale.
Countryside Stewardship - The farm is entered into a stewardship until 31st December 2025, "B3 Management of Hedgerows" which restricts the frequency of hedge cutting.
Services & Information - Water - Mains / Well available / natural stream
Drainage - Septic tanks
Electricity - Mains
Heating - Main House LPG Gas Boiler off Rayburn & wood burner in sitting room. Annexe LPG Gas Boiler & wood burner style LPG Gas in sitting room. Willowgarth Oil boiler & open fire.
Broadband - Fibre to property https://checker.ofcom.org.uk/
Telephone - Openreach connection
Mobile Signal - https://checker.ofcom.org.uk/
Council Tax Band - House & Annexe - Currently Band C Willow Garth - Band B
EPC - E39 / D56
Occupancy Condition: Willowgarth is subject to an agricultural occupancy condition.
Local Authority - Cornwall Country Council, County Hall, Treyew Road, Truro, Cornwall, TR1 3AY
0300 1234100
Tenure - The property is offered for sale freehold with vacant possession on completion.
Viewing Arrangements - Strictly by appointment with D. R. Kivell Country Property 01822 810810. As this is working farm all viewings are to be accompanied without exception.
Agent's Notes - None of the services or appliances, plumbing, heating or electrical installations have been tested by the selling agent. Any maps used on the details are to assist identification of the property only and are not an indication of the actual surroundings, which may have changed since the map was printed. None of the statements contained in these particulars as to this property are to be relied on as statements or representations of fact. There are numerous power points throughout the property although not individually listed. All figures, measurements, floor plans and maps are for guidance purposes only. They are prepared and issued in good faith and are intended to give a fair description of the property but do not constitute any part of any offer or contract. The property is sold subject to and with the benefit of all outgoings, rights of way, easements and wayleaves there may be, whether mentioned in these general remarks and stipulations or particulars of sale or not.
Property Ref: 9200_32924231
Similar Properties
5 Bedroom Country House | £1,800,000
Significant and most impressive16th century Grade II* listed manor house, in an enviable location in this unspoilt part...
St Mellion, Saltash - Cornwall
8 Bedroom Country House | £1,760,000
The Owners said "We were extremely pleased with the service we received from D.R. Kivell Country Property. Not only did...
Crackington Haven, Bude - Cornwall
7 Bedroom Country House | £1,750,000
The Owner Said - "Failure to sell my home in a seller's market resulted in me moving onto D. R. Kivell Country Property....
5 Bedroom Country House | £1,900,000
The Owners said "Congratulations David, you lead D. R. Kivell Country Property from the front, professionally assisted b...
5 Bedroom Country House | £2,000,000
Conveniently located & well presented 5 bedroom, 3 reception room country house, two well appointed cottages and modern...
Pipers Pool, Launceston - Cornwall
6 Bedroom Farm | £2,000,000
Outstanding and very well located residential stock and arable farm. Character well-presented 3 bedroom barn conversion,...
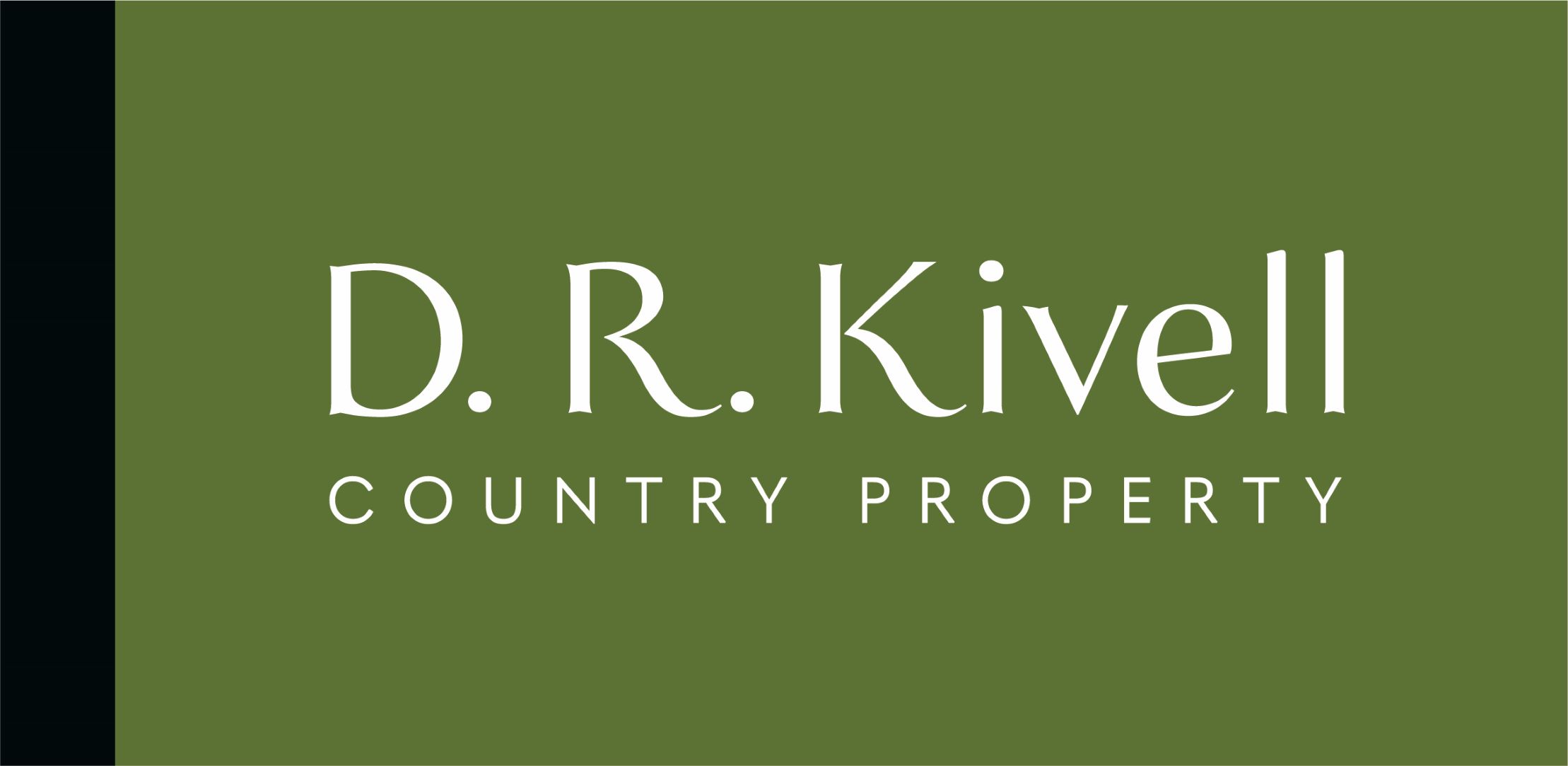
D. R. Kivell Country Property (Tavistock)
Tavistock, Devon, PL19 0NW
How much is your home worth?
Use our short form to request a valuation of your property.
Request a Valuation
