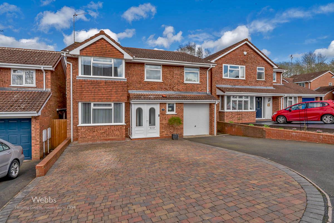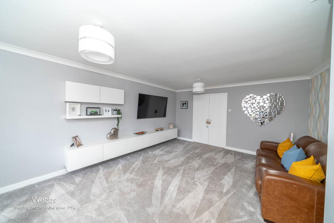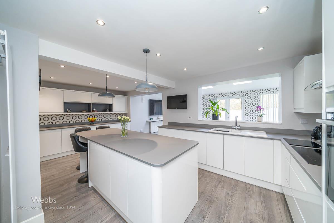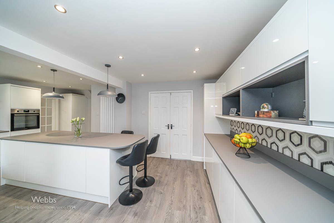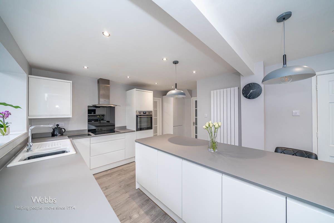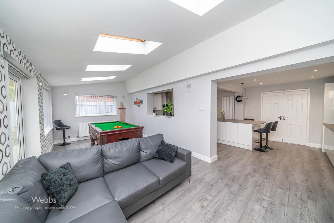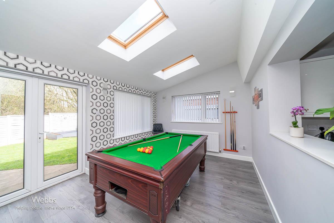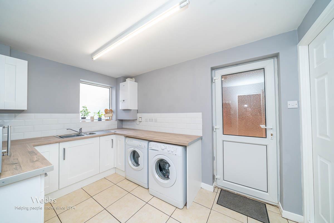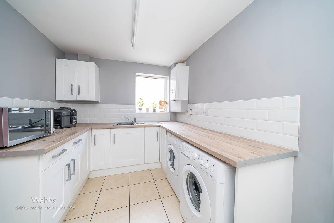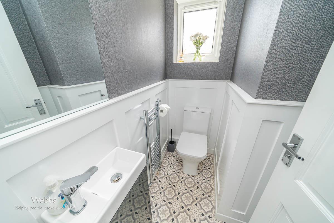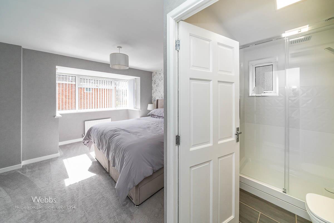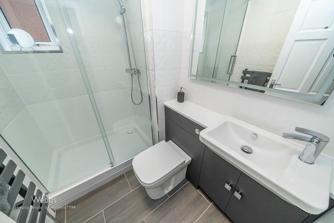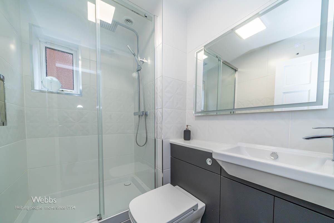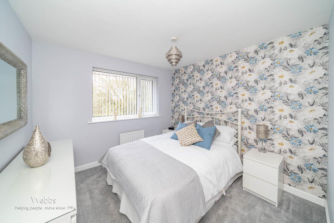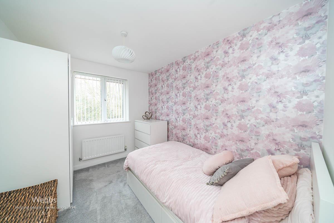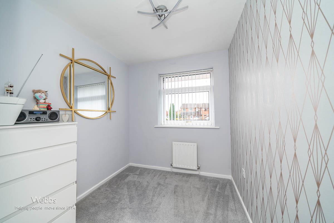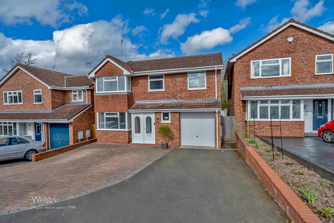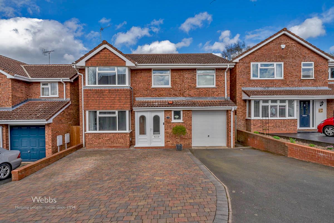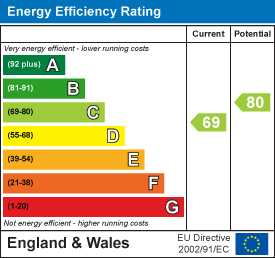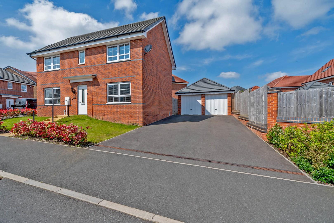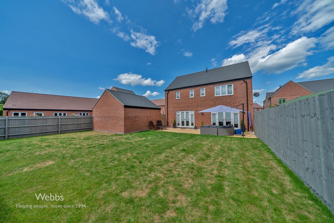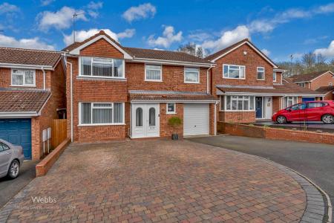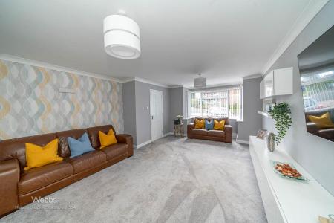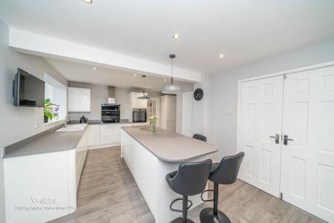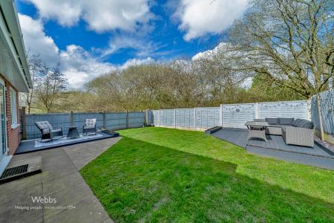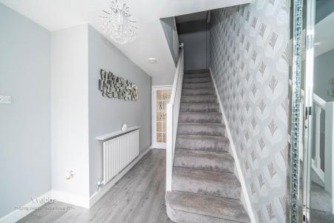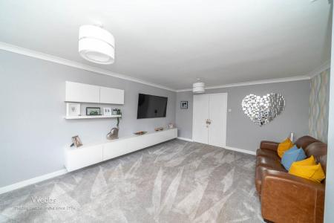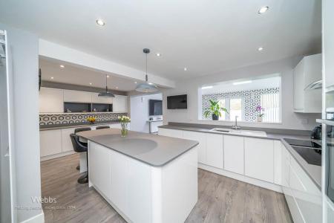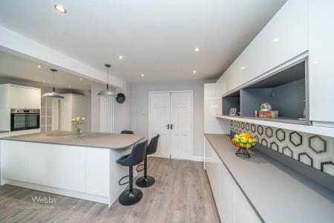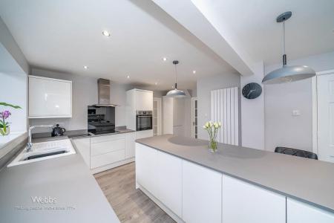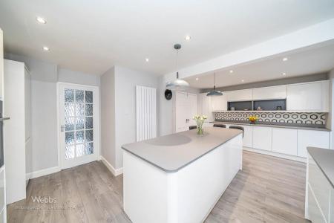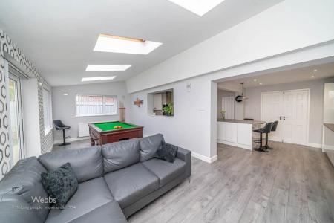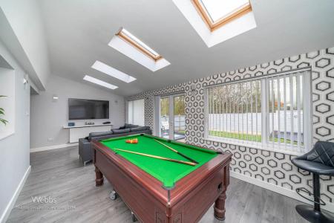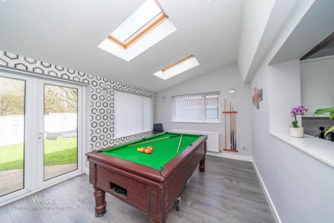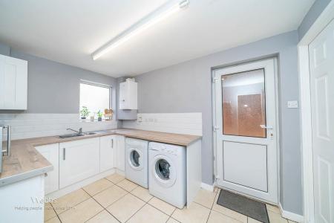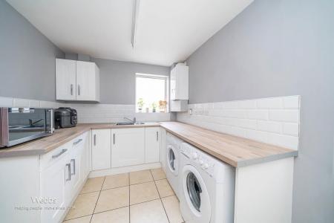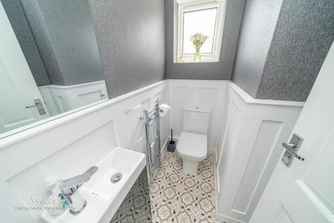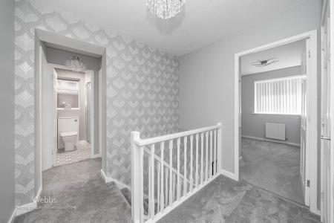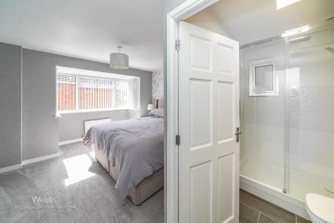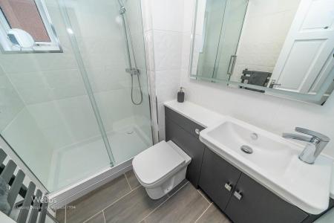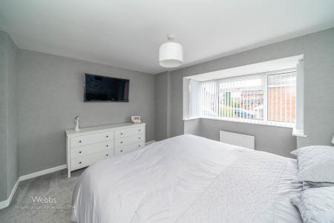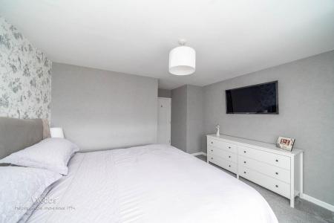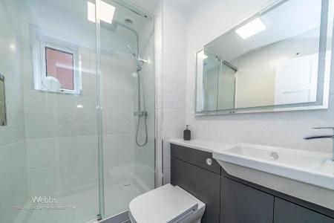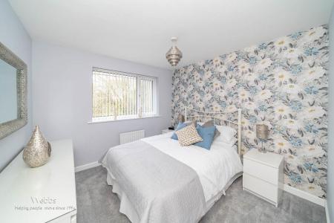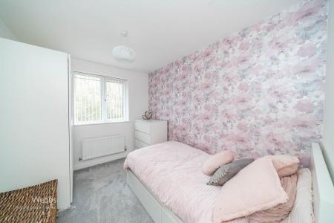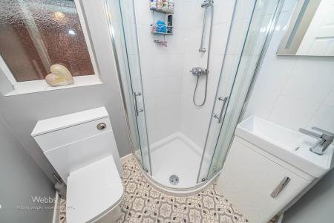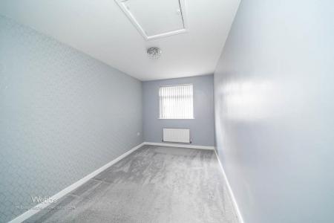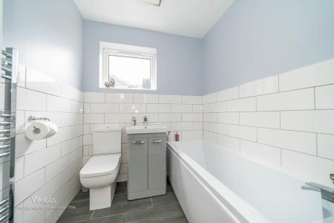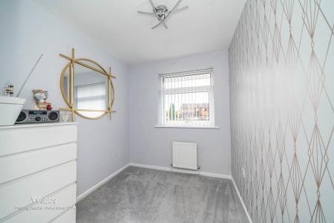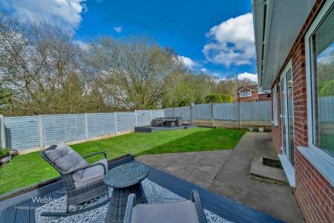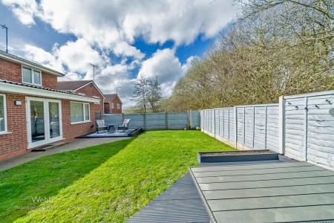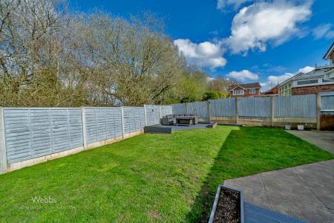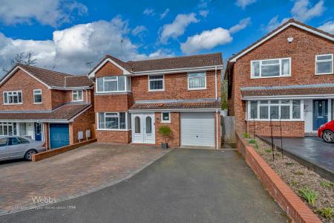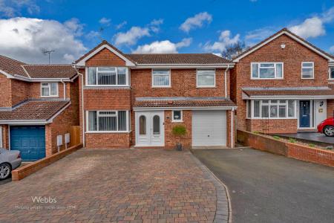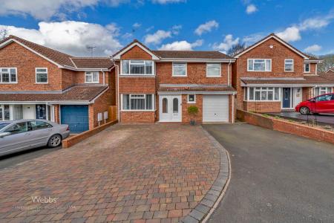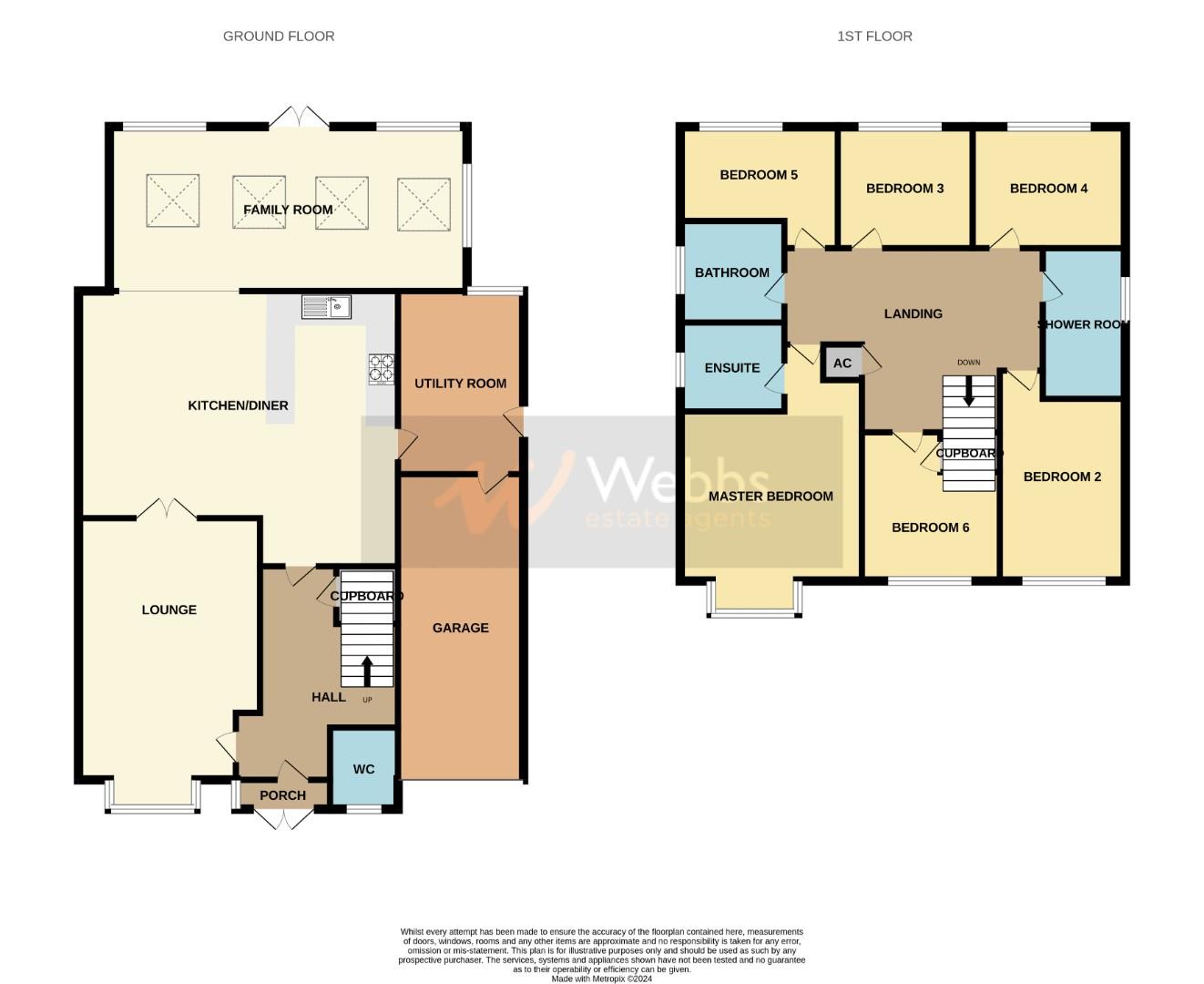- EXTENDED SIX BEDROOM DETACHED HOME
- STUNNING KITCHEN DINER WITH BREAKFAST ISLAND
- SPACIOUS LOUNGE
- LARGE UTILITY ROOM
- THREE BATHROOMS
- SIMPLY STUNNING FAMILY ROOM
- ENCLOSED REAR GARDEN
- EXCELLENT LOCATION
- CLOSE TO CANNOCK CHASE
- VIEWING ADVISED
6 Bedroom Detached House for sale in Cannock
** STUNNING EXTENDED DETACHED HOME ** SIX BEDROOMS ** THREE BATHROOMS ** SPACIOUS LOUNGE ** SIMPLEY STUNNING KITCHEN DINER ** LARGE FAMILY ROOM ** CLOSE TO CANNOCK CHASE ** EXCELLENT SCHOOL CATCHMENTS ** ENCLOSED REAR GARDEN ** VIEWING STRONGLY ADVISED **
Webbs Estate Agents are pleased to bring A SIMPLY STUNNING EXTENDED DETACHED HOME to the market, offering easy access to Cannock Chase, excellent school catchments, transport links and local shops and amenities.
In brief consisting of an entrance porch and hallway, guest WC, a spacious lounge with double doors to the simply STUNNING kitchen diner with breakfast Island, a substantial range of wall and floor units housing integrated appliances, a large utility room, the rear family room has double doors leading out onto the garden.
To the first floor this extended home offers SIX bedrooms, a Family Bathroom, Shower Room, and En-Suite shower room to the master bedroom, externally the property has ample off-road parking with a tandem garage and driveway, sitting in a quiet cul-de-sac VIEWING IS THE ONLY WAY TO APPRECIATE THIS STUNNING HOME.
Entrance Porch -
Hallway -
Guests Wc -
Front Reception Room - 6.07m x 4.10m max measurements (19'10" x 13'5" ma -
Open Plan Kitchen Diner - 6.10m x 4.34m (20'0" x 14'2") -
Extended Family Room - 6.78m x 3.22m (22'2" x 10'6") -
Utility Room - 3.50m x 2.40m (11'5" x 7'10") -
Landing -
Bedroom One - 3.87m 3.37m (12'8" 11'0") -
En-Suite -
Bedroom Two - 3.05m x 3.03m (10'0" x 9'11") -
Bedroom Three - 3.13m x 2.41m -
Bedroom Four - 3.79m x 2.41m (12'5" x 7'10") -
Bedroom Five - 3.01m x 2.14m (9'10" x 7'0") -
Bedroom Six - 2.25m x 2.14m (7'4" x 7'0") -
Family Bathroom -
Seperate Shower Room -
Garage -
Important information
Property Ref: 761284_33014933
Similar Properties
3 Bedroom Detached House | Offers in region of £450,000
** STUNNING TRADITIONAL DETACHED ** DOUBLE PLOT ** CLOSE TO CANNOCK TOWN CENTRE ** THREE GENEROUS BEDROOMS ** MODERN REF...
Castlecroft, Norton Canes, Cannock
4 Bedroom Detached House | Offers in region of £444,950
** STUNNING EXECUTIVE DETACHED HOME ** FOUR GENEROUS BEDROOMS ** EN-SUITE TO MASTER ** MODERN KITCHEN ** LARGE LOUNGE **...
Simmons Drive, Hednesford, Cannock
4 Bedroom Detached House | Offers in region of £440,000
** STUNNING DETACHED HOME ** BARRATT ALNMOUTH DESIGN ** FOUR GENEROUS BEDROOMS ** STUNNING BREAKFAST KITCHEN AND FAMILY...
Pye Green Road, Hednesford, Cannock
4 Bedroom Detached House | £465,000
** £1000 John Lewis Voucher on Completion ** Newly Built Home ** 10 Year NHBC Warranty ** The Exeter is a four-bedroom f...
4 Bedroom Detached House | £465,000
** EXECUTIVE DETACHED FAMILY HOME ** FOUR BEDROOMS ** MAIN BEDROOM WITH EN-SUITE SHOWER ROOM ** LOUNGE ** MODERN RE-FITT...
4 Bedroom Detached House | Offers in region of £465,000
** STUNNING MODERN DETACHED FAMILY HOME ** NO UPWARD CHAIN ** FOUR BEDROOMS ** BEAUTIFUL DINING KITCHEN WITH INTEGRATED...

Webbs Estate Agents (Cannock)
Cannock, Staffordshire, WS11 1LF
How much is your home worth?
Use our short form to request a valuation of your property.
Request a Valuation
