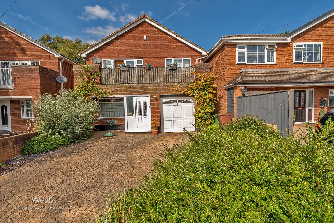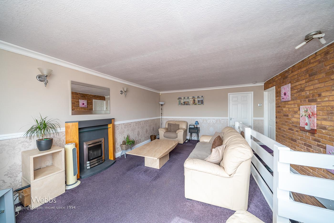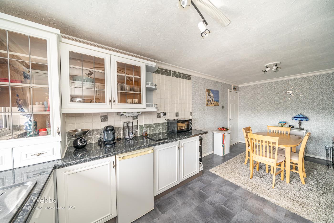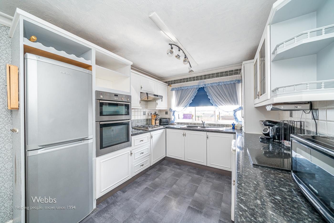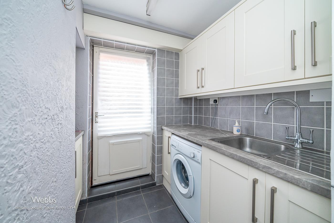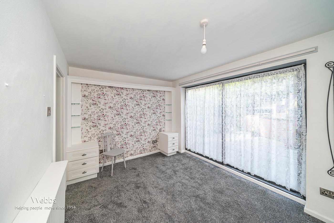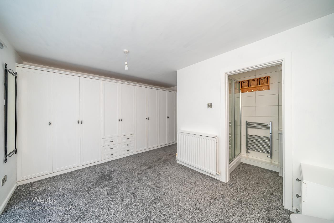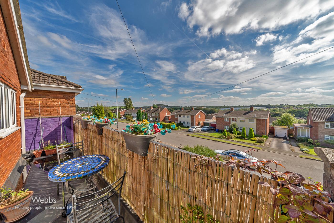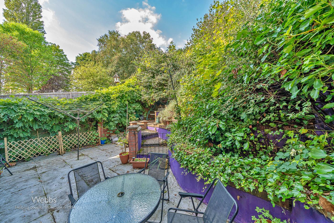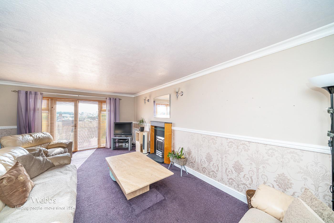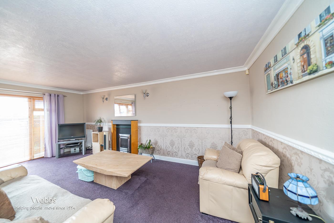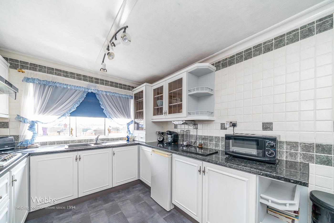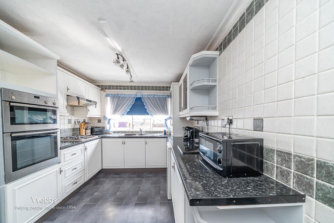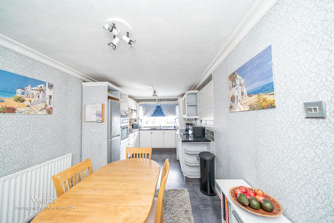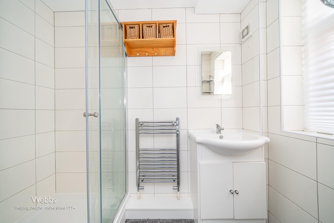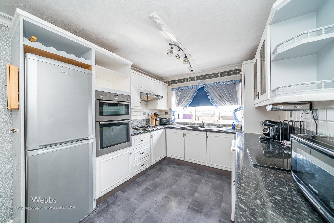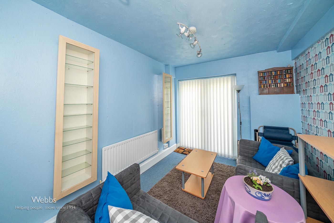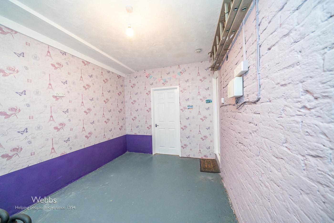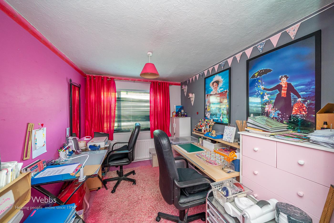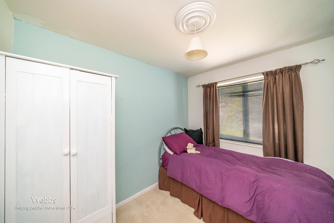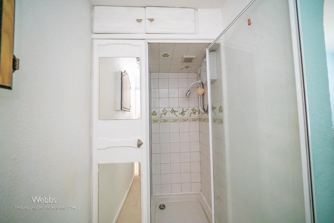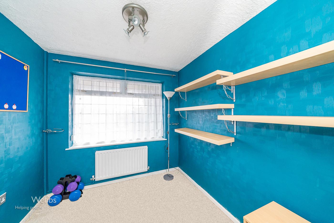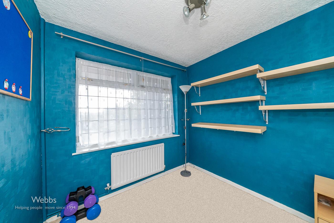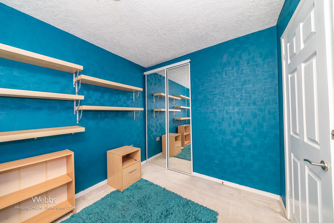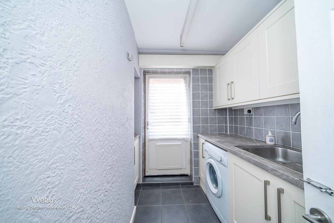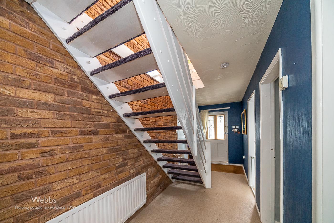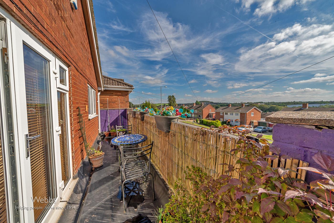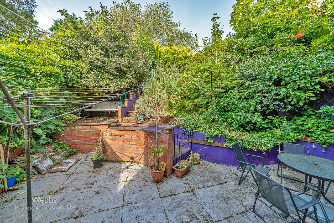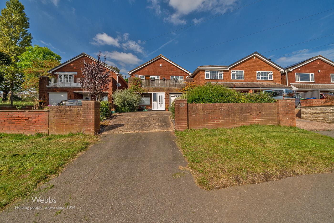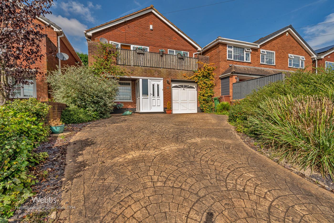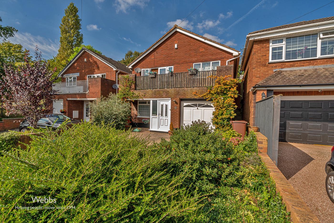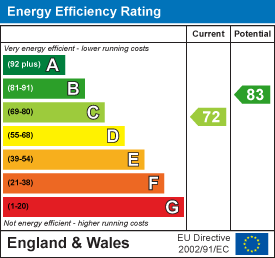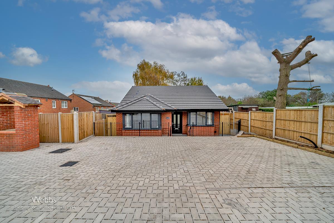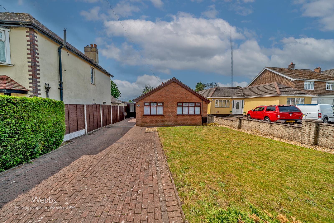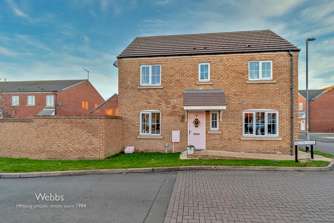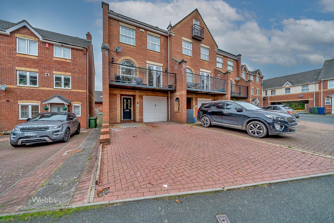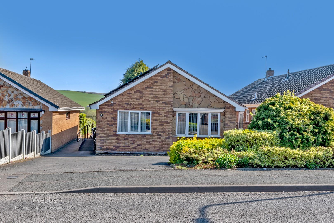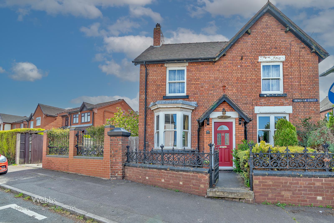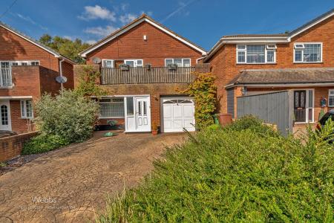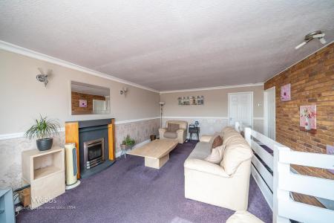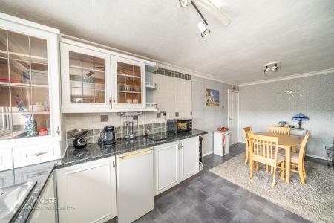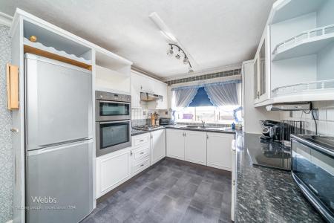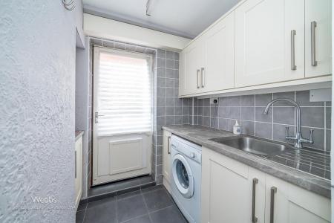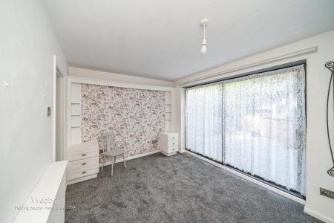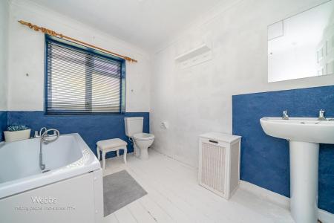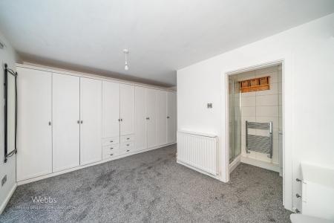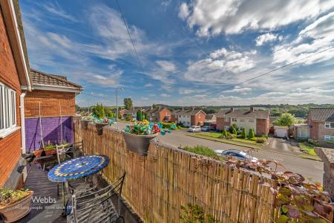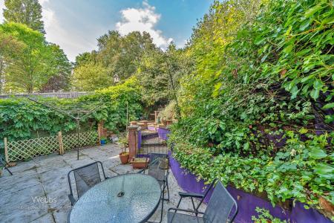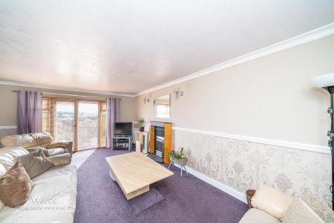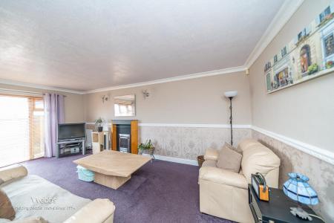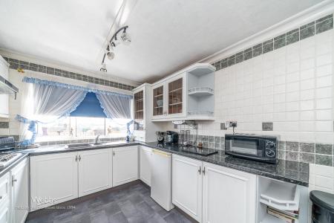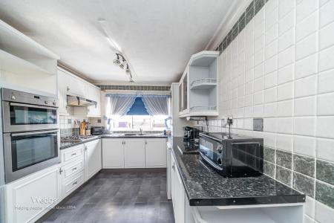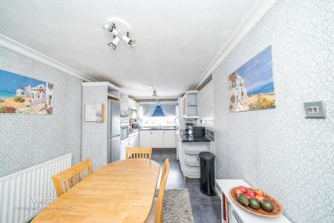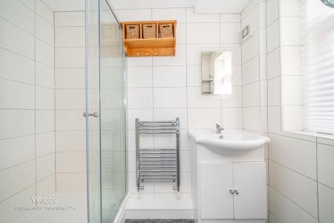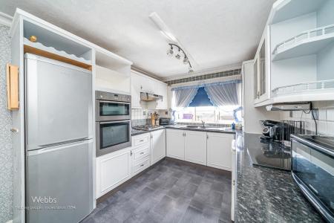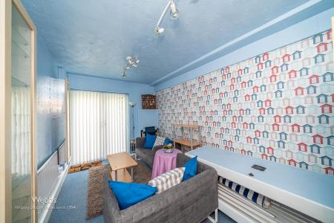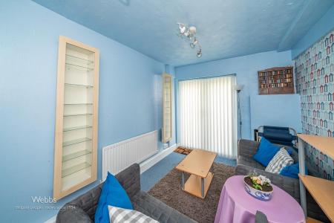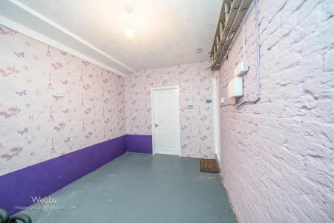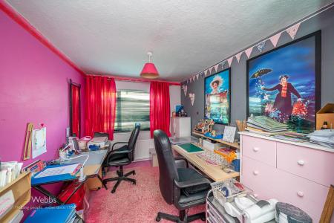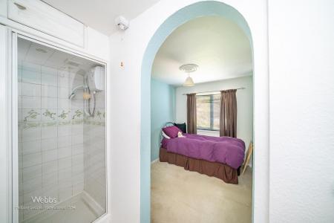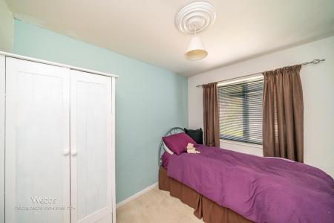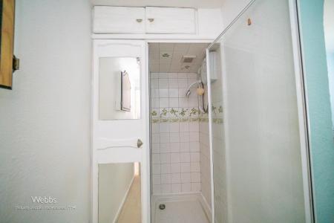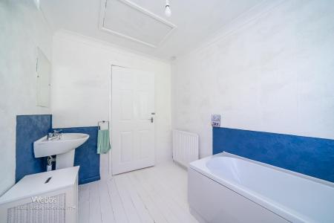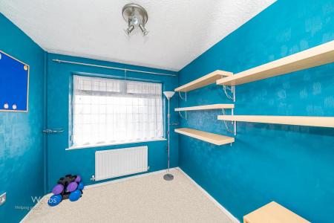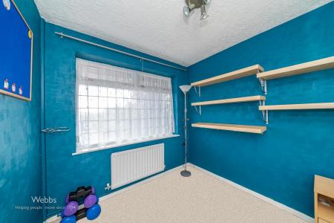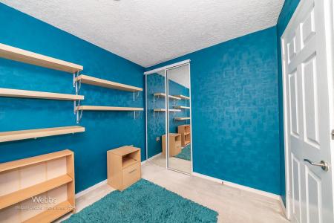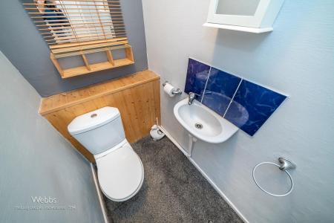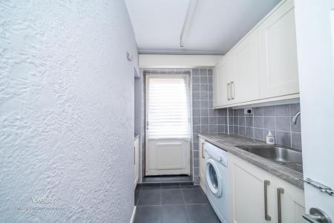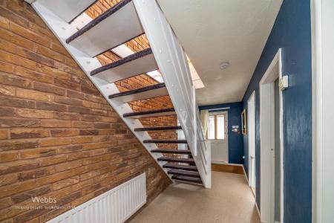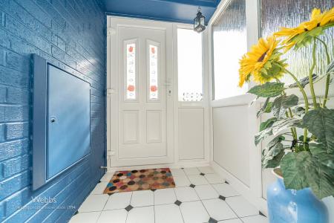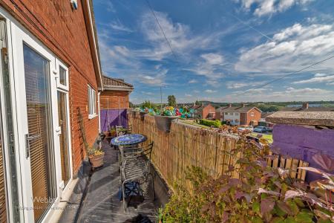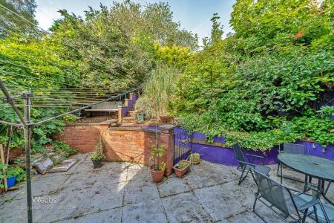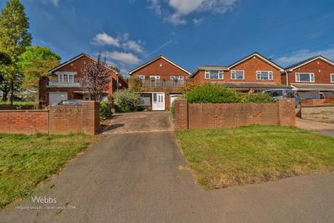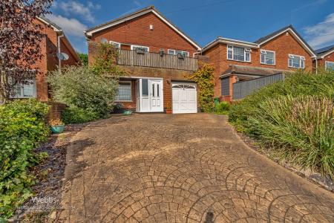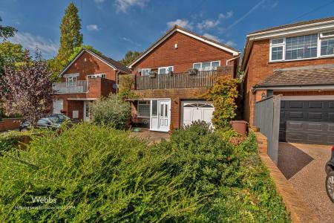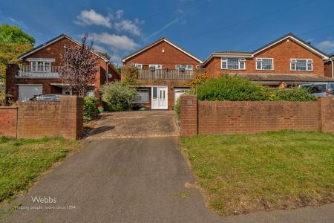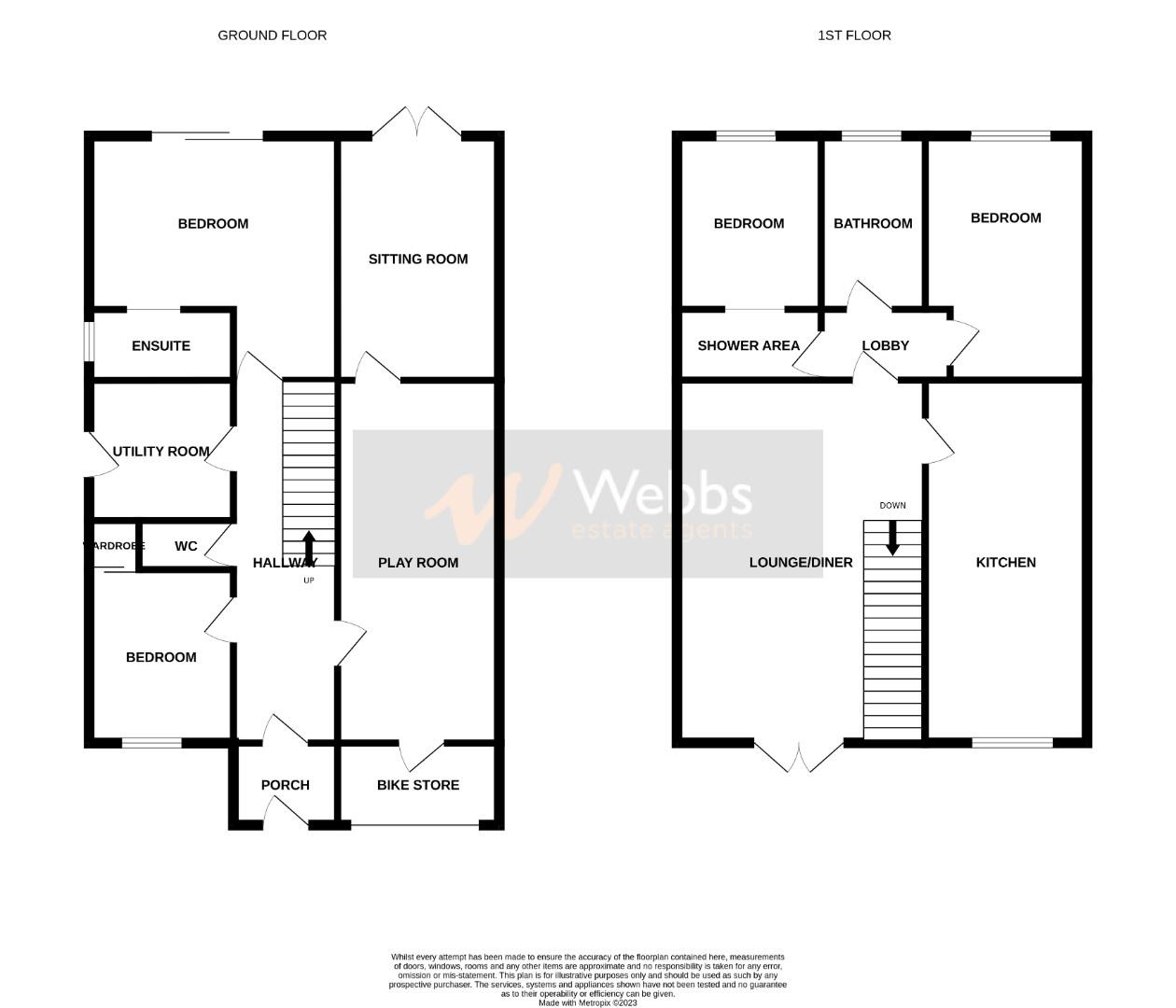- DECEPTIVELY SPACIOUS DETACHED FAMILY HOME
- FOUR DOUBLE BEDROOMS
- TWO EN-SUITE SHOWER ROOMS
- LARGE FAMILY BATHROOM
- DINING KITCHEN
- SPACIOUS LOUNGE WITH BALCONY
- RE-FITTED UTILITY ROOM
- GUEST W.C
- DOWNSTAIRS OFFICE AND PLAYROOM (CONVERTED GARAGE)
- INTERNAL VIEWING ESSENTIAL
4 Bedroom Detached House for sale in Cannock
** DECEPTIVELY SPACIOUS DETACHED FAMILY HOME ** FOUR DOUBLE BEDROOMS ** TWO EN-SUITE SHOWER ROOMS ** LARGE FAMILY BATHROOM ** DOWNSTAIRS OFFICE AND PLAYROOM (CONVERTED GARAGE) ** DINING KITCHEN ** SPACIOUS LOUNGE WITH BALCONY ** INTERNAL VIEWING IS ESSENTIAL **
Webbs estate agents are pleased to offer a deceptively spacious family home for sale. Situated in a popular area near local schools and amenities. The property would suit a large family and briefly comprises an entrance porch, hallway, guest w.c, re-fitted utility room, front store room (to the front of garage), downstairs office and playroom (converted garage), two downstairs bedrooms both with fitted wardrobes and bedroom one has a re-fitted en-suite shower room.
On the first floor, there is a dining kitchen, a spacious lounge with a balcony, a large family bathroom, and two further double bedrooms, one with an en-suite shower room.
Externally the property has an enclosed four-tiered garden area that has a side gate and access to the back garden from the front. There is also a driveway for several vehicles.
Entrance Porch -
Entrance Hallway -
Guest W.C -
Re-Fitted Utility Room - 2.402 x 1.612 (7'10" x 5'3" ) -
Downstairs Office/ Converted Garage - 4.779 x 2.754 (15'8" x 9'0" ) -
Family Room/ Playroom - 4.234 x 2.575 (13'10" x 8'5" ) -
Master Bedroom - 4.301 x 4.113 (14'1" x 13'5") - With fitted wardrobes
Re-Fitted En-Suite Shower Room - 2.343 x 1.204 (7'8" x 3'11" ) -
Bedroom Four - 2.931 x 2.417 (9'7" x 7'11" ) - With Fitted Wardrobes
First Floor Landing -
Kitchen/ Diner - 5.884 x 2.745 (19'3" x 9'0" ) -
Lounge With Balcony - 5.876 x 4.300 (19'3" x 14'1") -
Family Bathroom - 2.783 x 2.101 (9'1" x 6'10" ) -
Bedroom Two - 4.114 x 2.563 (13'5" x 8'4" ) - Fitted Wardrobes
Bedroom Three - 2.790 x 2.245 (9'1" x 7'4" ) - With Archway into En-suite
En-Suite Shower Room -
Enclosed Tiered Rear Garden -
Driveway -
Identification Checks - C - Should a purchaser(s) have an offer accepted on a property marketed by Webbs Estate Agents they will need to undertake an identification check. This is done to meet our obligation under Anti Money Laundering Regulations (AML) and is a legal requirement. We use a specialist third party service to verify your identity. The cost of these checks is £28.80 inc. VAT per buyer, which is paid in advance, when an offer is agreed and prior to a sales memorandum being issued. This charge is non-refundable.
Property Ref: 761284_32602186
Similar Properties
High Mount Street, Hednesford, Cannock
2 Bedroom Detached Bungalow | £295,000
** FABULOUS DEVELOPMENT ** HIGH SPECIFICATION THROUGHOUT ** NEW BUILD DETACHED BUNGALOW ** 10 YEARS BUILDERS WARRANTY **...
Broadhurst Green, Hednesford, Cannock
2 Bedroom Detached Bungalow | Offers in region of £295,000
** CHAIN FREE ** DETACHED BUNGALOW ** TWO GENEROUS BEDROOMS ** LARGE LOUNGE ** BREAKFAST KITCHEN ** IDEAL FOR CANNOCK CH...
3 Bedroom Detached House | Offers Over £290,000
** ENVIABLE CORNER PLOT ** THREE GENEROUS BEDROOMS ** EN-SUITE TO MASTER BEDROOM ** STUNNING KITCHEN DINER ** ENCLOSED R...
3 Bedroom Townhouse | Offers in region of £299,950
** STUNNING THREE STOREY HOME ** THREE/FOUR BEDROOMS ** LARGE L SHAPED LOUNGE DINER ** REFITTED MODERN BREAKFAST KITCHEN...
3 Bedroom Bungalow | Offers in region of £299,950
** VERY WELL PRESENTED ** SPACIOUS DETACHED BUNGALOW ** THREE GOOD SIZED BEDROOMS BEDROOMS ** STUNNING VIEWS ** CONSERVA...
Hatherton Street, Cheslyn Hay, Walsall
3 Bedroom Detached House | Offers Over £299,950
** THE OLD SCHOOL HOUSE ** DELIGHTFUL TRADITIONAL FAMILY HOME ** THREE BEDROOMS ** TWO RECEPTION ROOMS ** CONSERVATORY *...

Webbs Estate Agents (Cannock)
Cannock, Staffordshire, WS11 1LF
How much is your home worth?
Use our short form to request a valuation of your property.
Request a Valuation
