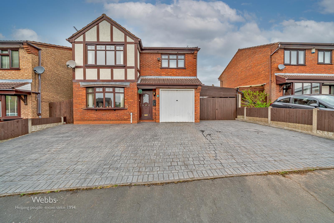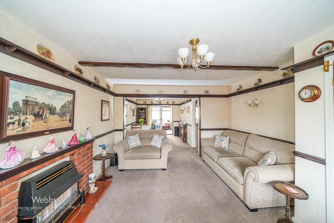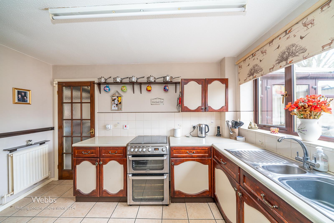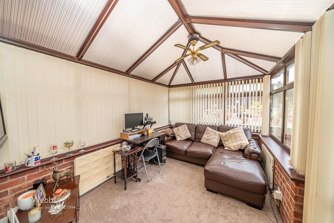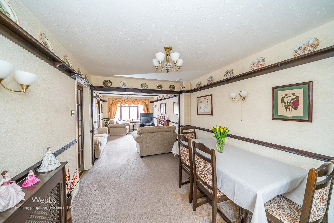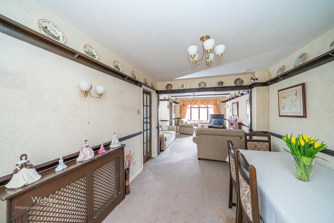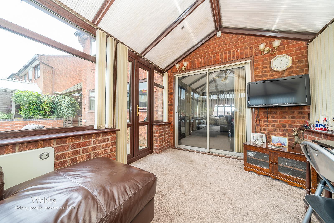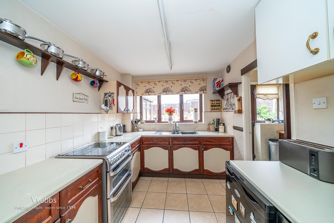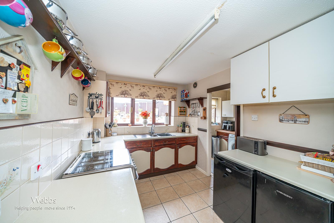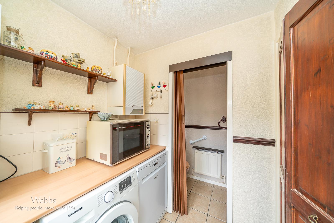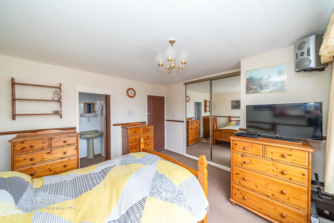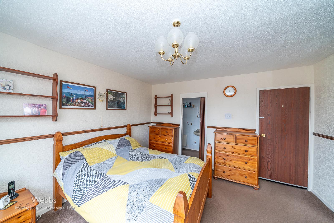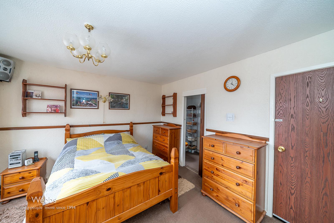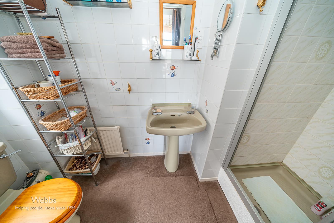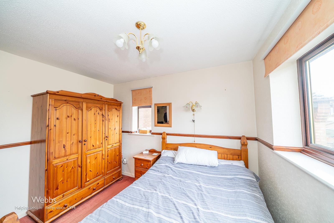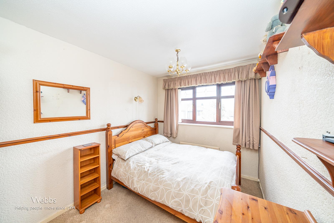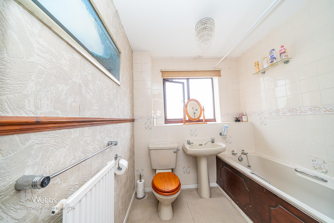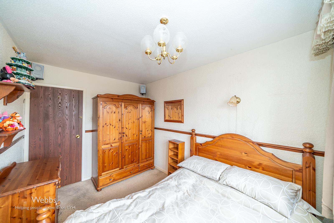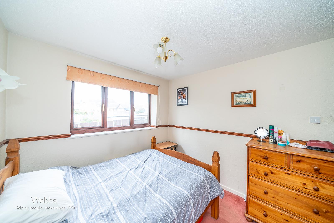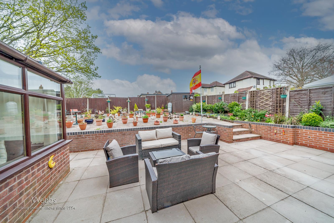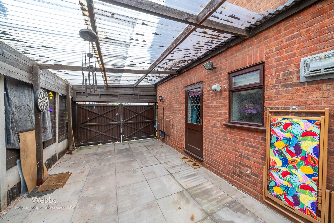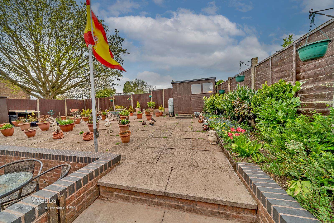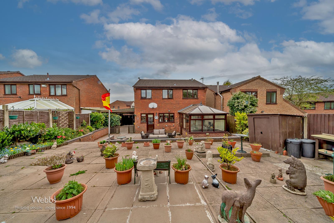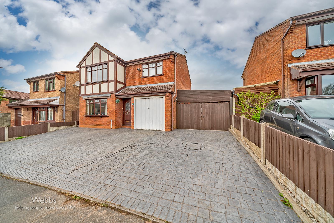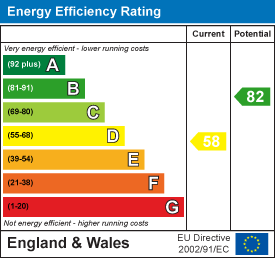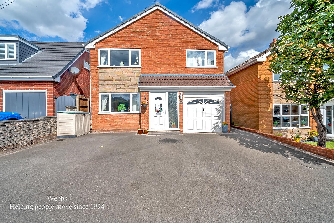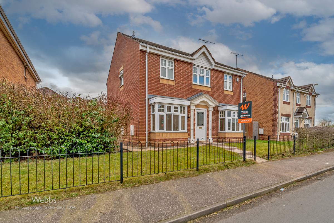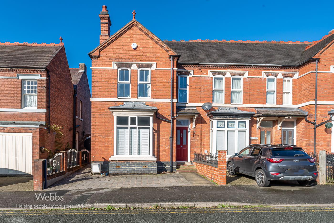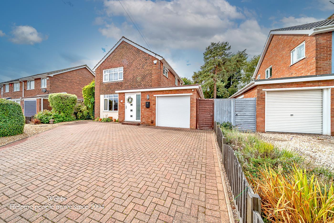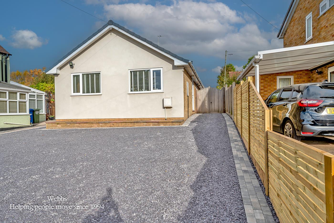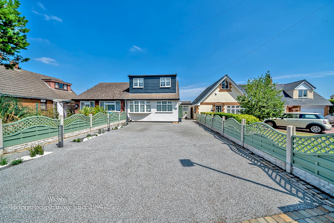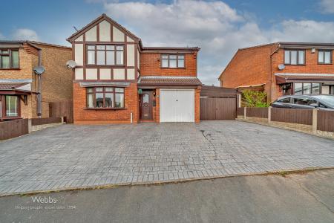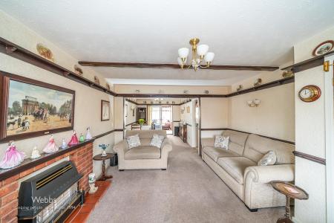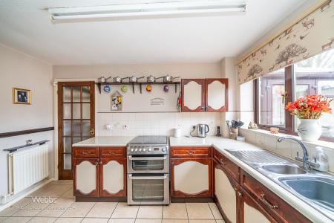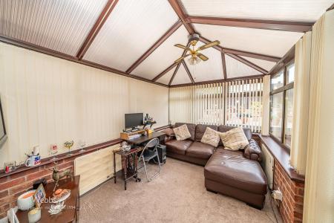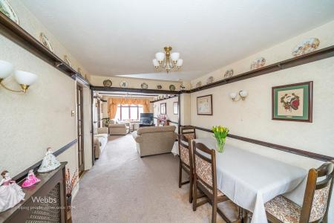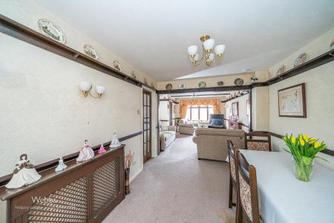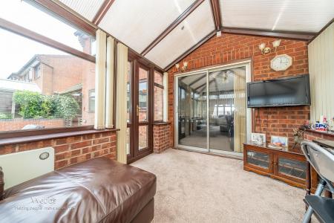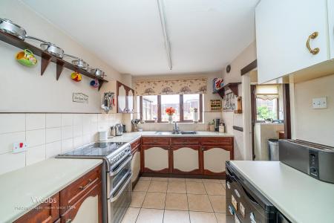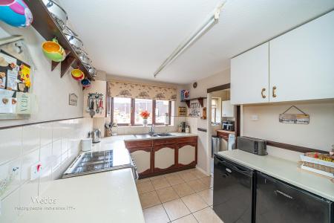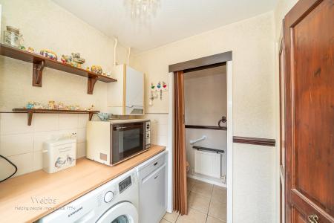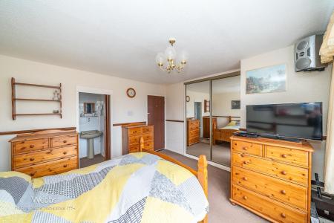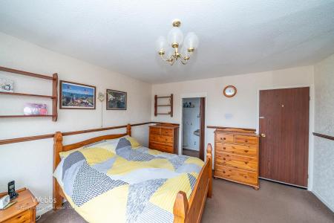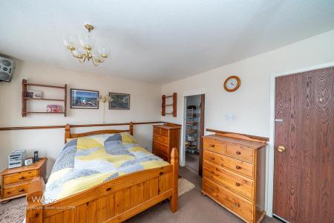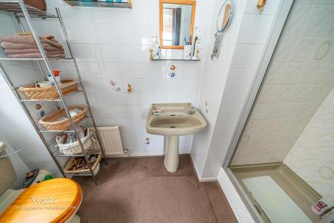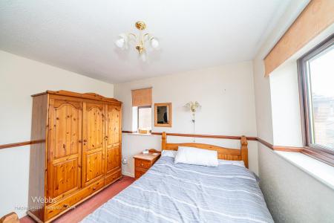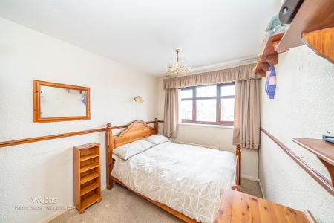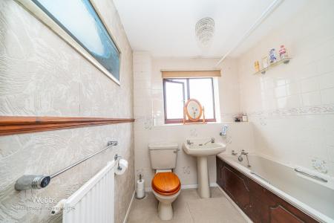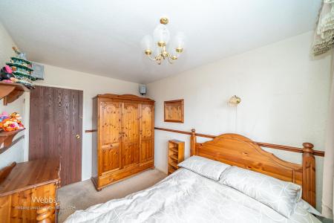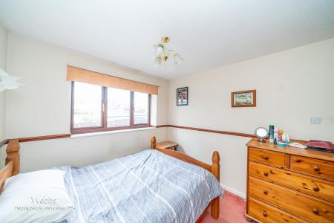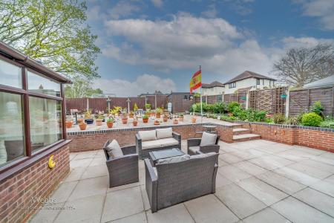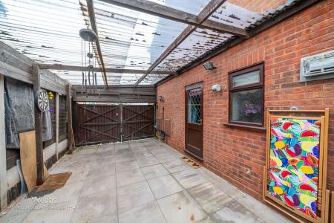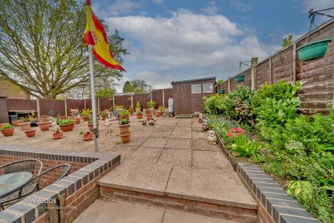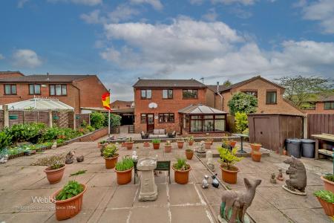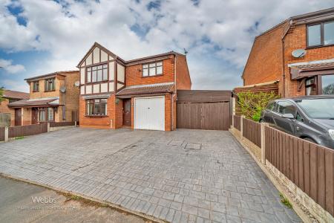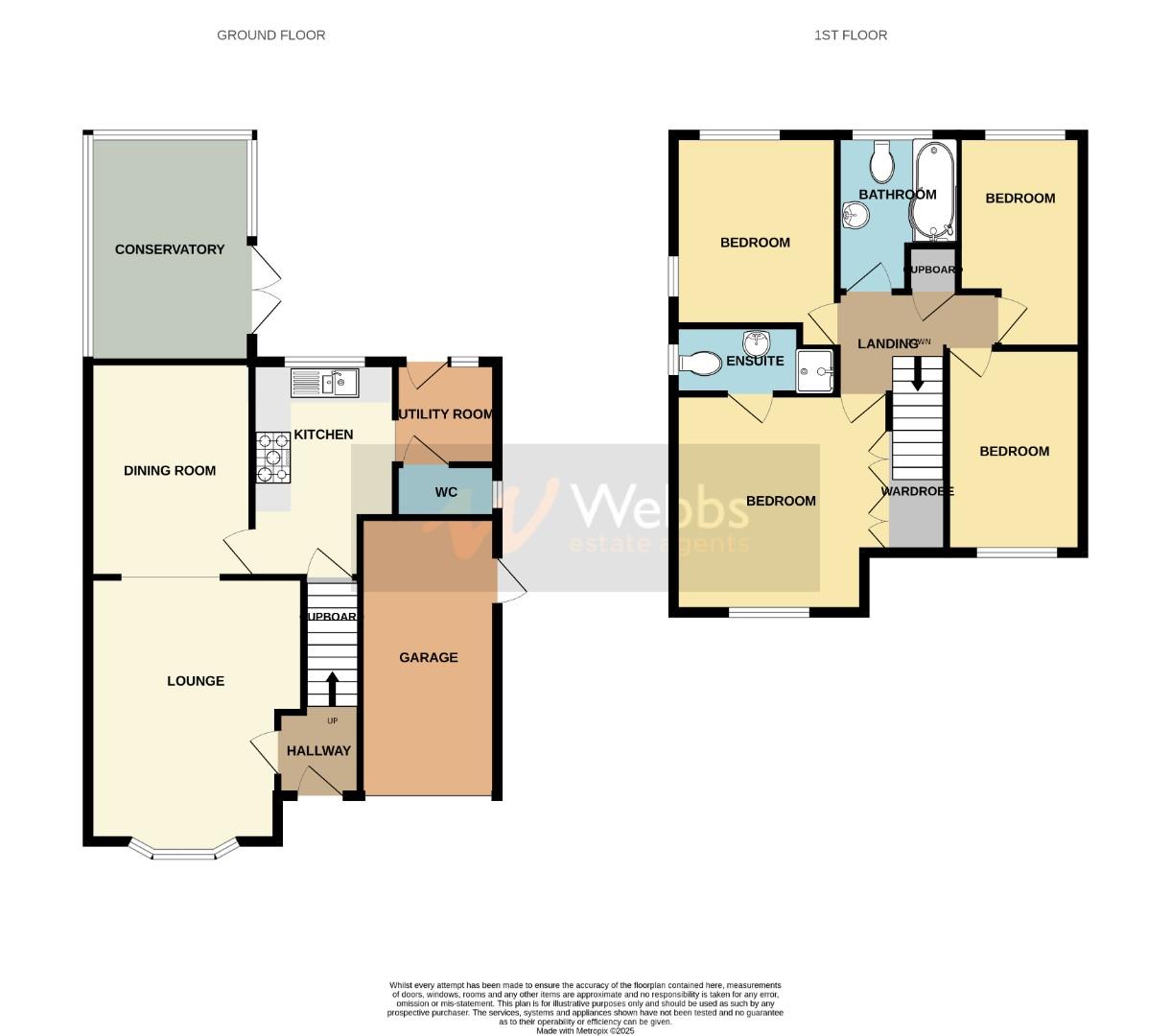- LARGE DETACHED HOME
- FOUR BEDROOMS
- EXCELLENT SCHOOLS AND TRANSPORT LINKS
- LOW MAINTENANCE REAR GARDEN
- AMPLE OFF ROAD PARKING
- LARGE THROUGH LOUNGE DINER
- CONSERVATORY
- UTILITY AND GUEST WC
- IDEAL FOR CANNOCK CHASE
- VIEWING RECOMMENDED
4 Bedroom Detached House for sale in Cannock
** LARGE DETACHED FAMILY HOME ** FOUR BEDROOMS ** EXCLLENT SCHOOLS AND TRANSPORT LINKS ** LARGE THROUGH LOUNGE DINER ** CONSERVATORY ** AMPLE PARKING ** QUIET CUL-DE-SAC LOCATION ** LOW MAINTENANCE REAR GARDEN ** EN-SUITE TO MASTER BEDROOM ** VIEWING RECOMMENDED **
Webbs Estate agents are pleased to offer for sale a large detached four-bedroom home, set on a popular development offering excellent schools, transport links, close to Hednesford town centre and train station and only a short distance from Cannock Chase.
In brief consisting of entrance, a large open plan lounge diner with patio doors to the conservatory, kitchen, utility and guest WC.
To the first floor there are four generous bedrooms, family bathroom and en-suite showre room to the master bedroom, externally the property has a large low maintenance rear garden with ample parking provided by front and side driveway and single garage.
VIEWING RECOMMENDED TO APPRECIATE THE SIZE, AND LOCATION OF THE PROPERTY ON OFFER.
Draft Details Awaiting Vendor Approval -
Entrance -
Large Open Plan Lounge Diner - 8.177 x 3.687 (26'9" x 12'1") -
Conservatory - 3.804 x 2.540 (12'5" x 8'3") -
Kitchen - 3.53m x 2.44m (11'7 x 8'0) -
Utility - 1.78m x 1.78m (5'10 x 5'10) -
Guest Wc -
Landing -
Bedroom One - 12'2 x 11'8 (39'4"'6'6" x 36'1"'26'2") -
En-Suite Shower Room -
Bedroom Two - 3.48m x 2.44m (11'5 x 8'0) -
Bedroom Three - 3.20m x 2.79m (10'6 x 9'2) -
Bedroom Four - 3.53m x 2.39m (11'7 x 7'10) -
Family Bathroom -
Single Garage - 4.95m x 2.39m (16'3 x 7'10) -
Low Maintenance Rear Garden -
Front And Side Driveway -
Identification Checks - C - Should a purchaser(s) have an offer accepted on a property marketed by Webbs Estate Agents they will need to undertake an identification check. This is done to meet our obligation under Anti Money Laundering Regulations (AML) and is a legal requirement. We use a specialist third party service to verify your identity. The cost of these checks is £45.00 inc. VAT per buyer, which is paid in advance, when an offer is agreed and prior to a sales memorandum being issued. This charge is non-refundable.
Property Ref: 33834635
Similar Properties
3 Bedroom Detached House | Offers in region of £330,000
** STUNNING THREE BED DETACHED ** SHOW HOME STANDARD ** GARAGE ** DOUBLE BEDROOMS ** REFITTED BATHROOM ** PRIVATE DRIVE...
Horseshoe Drive, Wimblebury, Cannock
4 Bedroom Detached House | Offers in region of £329,950
** NO CHAIN ** POPULAR LOCATION ** PRIME SCHOOL CATCHMENT ** VIEWING ADVISED ** DOUBLE FRONT DETACHED HOME ** FOUR BEDRO...
3 Bedroom Semi-Detached House | Offers Over £325,000
** STUNNING STUNNING STUNNING ** TRADITIONAL HOME ** THREE BEDROOMS ** MODERN KITCHEN DINER ** CLOSE TO TOWN CENTRE AND...
3 Bedroom Detached House | Guide Price £340,000
** WOW ** STUNNING DETACHED FAMILY HOME ** POPULAR LOCATION ** SHOWHOME STANDARD THROUGHOUT ** INTERNAL VIEWING IS ESSEN...
Heath Street, Hednesford, Cannock
3 Bedroom Detached Bungalow | Offers in region of £350,000
**DETACHED EXTENDED BUNGALOW ** STUNNING OPEN PLAN LIVING SPACE ** THREE BEDROOMS ** LARGE REAR GARDEN ** BRICK BUILT AN...
Church Road, Shareshill, Wolverhampton
3 Bedroom Semi-Detached Bungalow | Offers Over £350,000
This stunning semi-detached bungalow is situated in the heart of the sought-after village of Shareshill. Beautifully pre...

Webbs Estate Agents (Cannock)
Cannock, Staffordshire, WS11 1LF
How much is your home worth?
Use our short form to request a valuation of your property.
Request a Valuation
