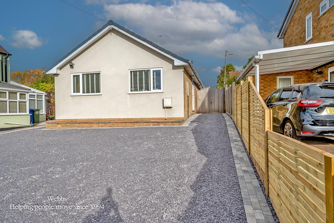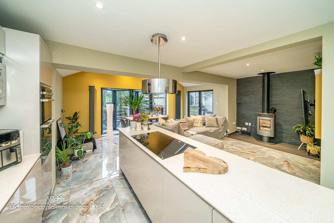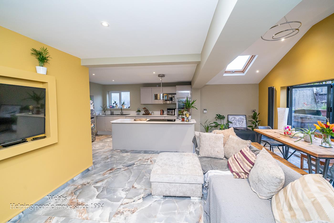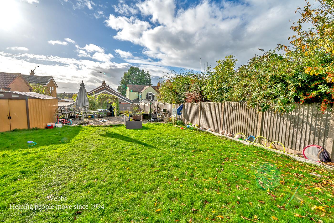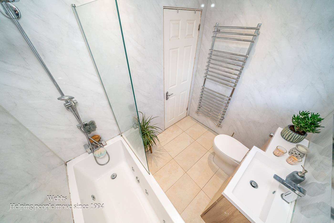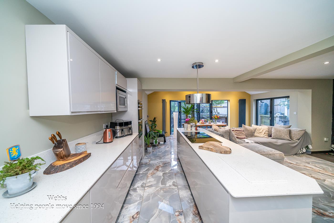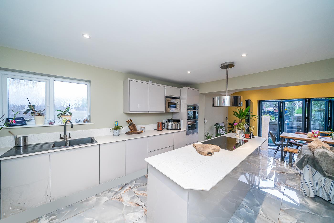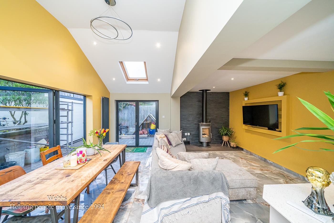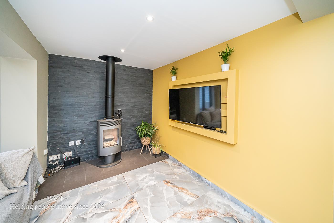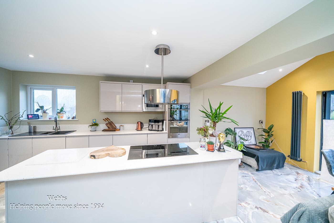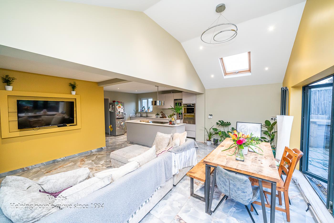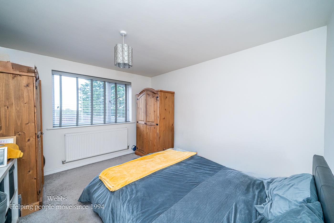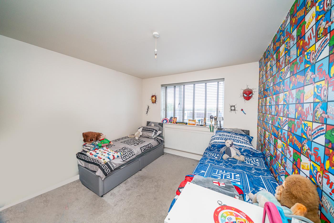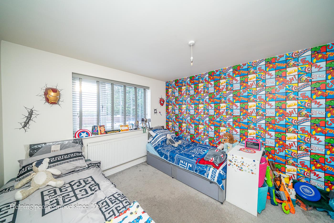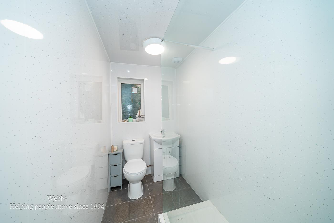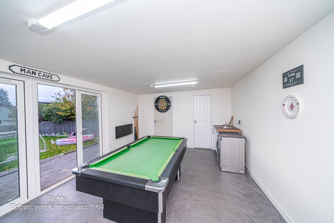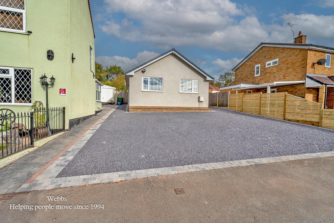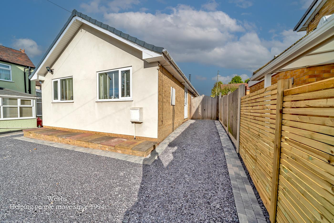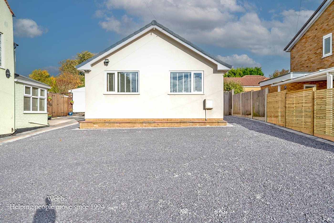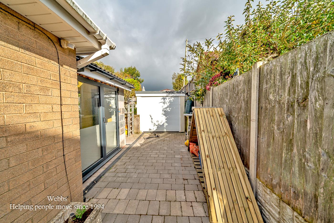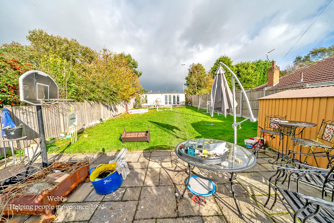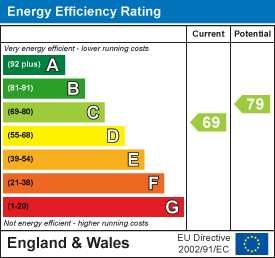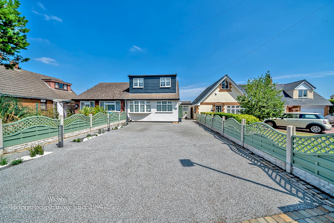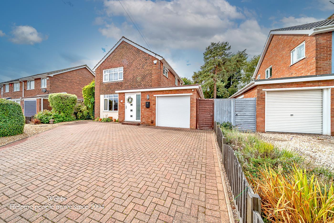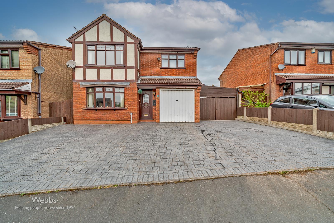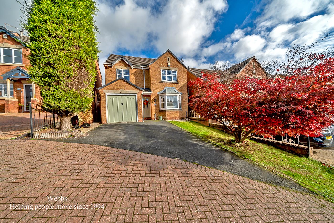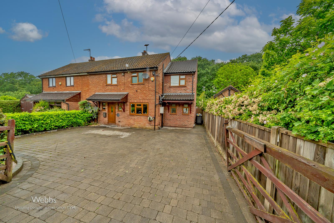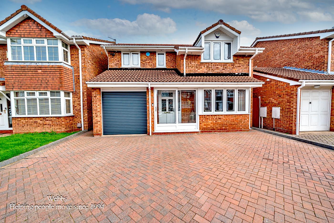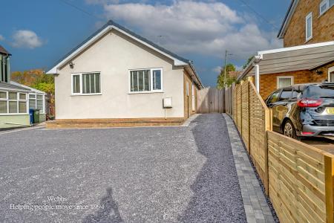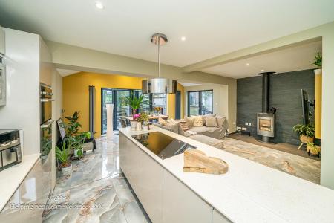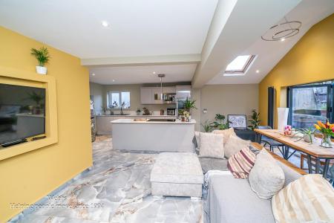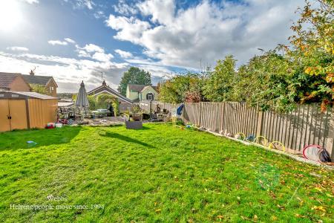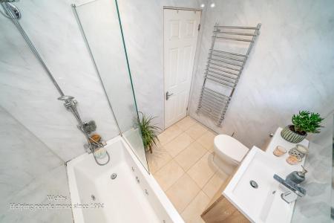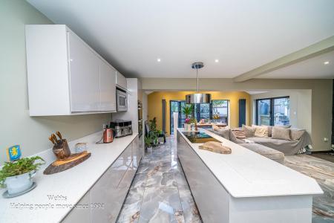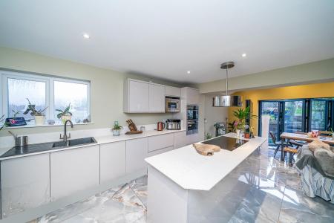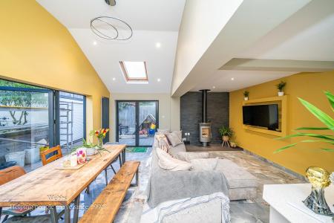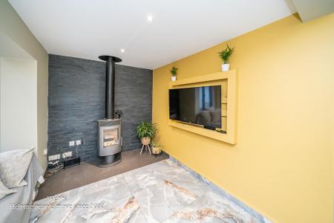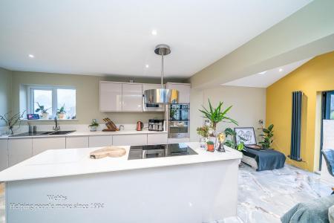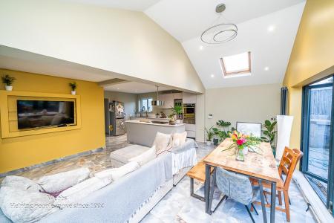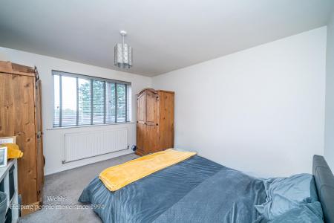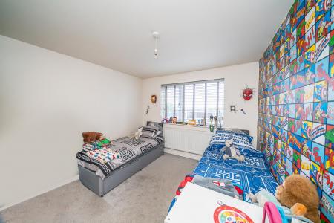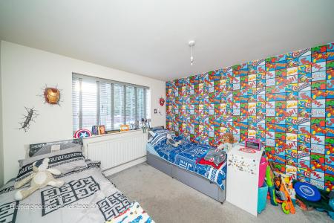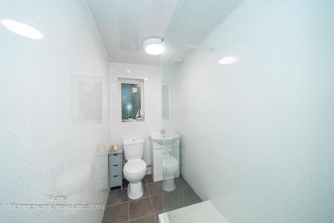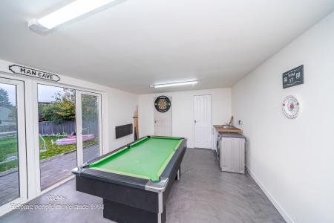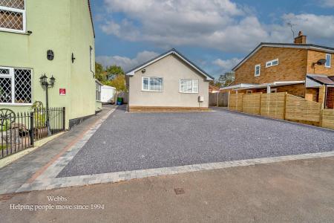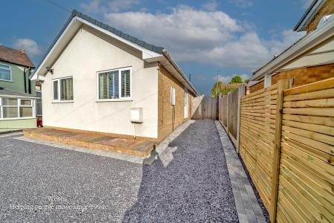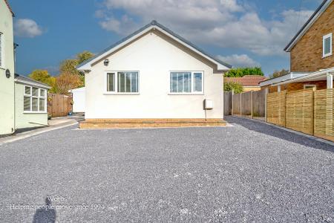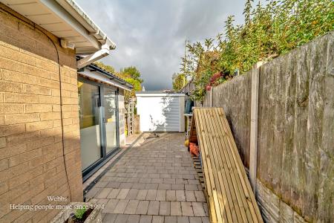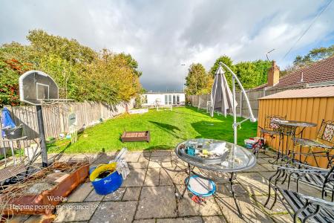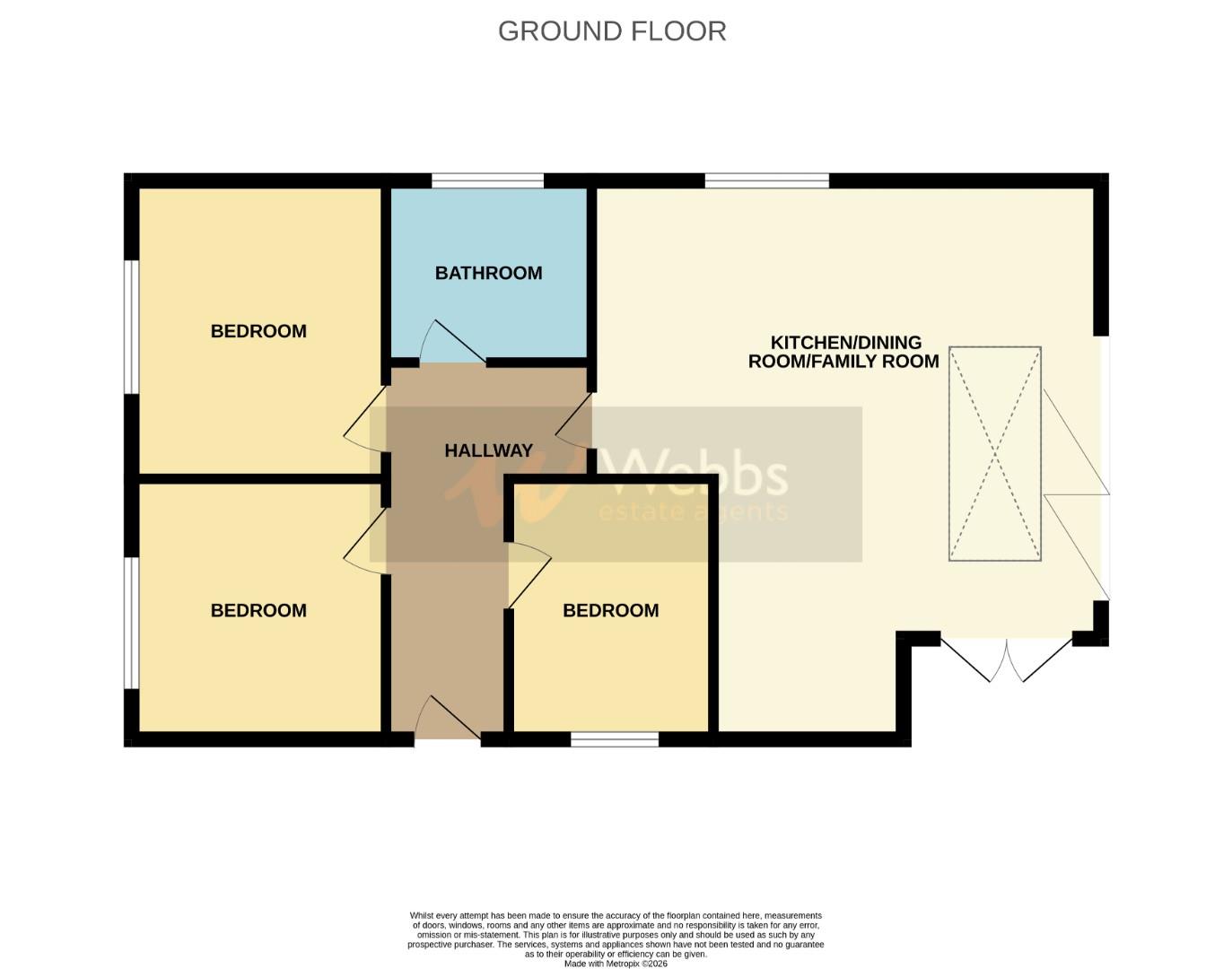- DETACHED EXTENDED BUNGALOW - NO UPWARD CHAIN
- BRICK BUILT ANNEX
- THREE BEDROOMS
- LARGE REAR GARDEN
- STUNNING OPEN PLAN LIVING SPACE
- LARGE DRIVEWAY
- LOG BURNER
- CLOSE TO LOCAL SCHOOL
- FAMILY BATHROOM
- VIEWING ADVISED
3 Bedroom Detached Bungalow for sale in Cannock
**DETACHED EXTENDED BUNGALOW ** STUNNING OPEN PLAN LIVING SPACE ** THREE BEDROOMS ** LARGE REAR GARDEN ** BRICK BUILT ANNEX ** IDEAL FOR CANNOCK CHASE ** EXCELLENT SCHOOLS AND TRANSPORT LINKS ** CLOSE TO TOWN CENTRE AND TRAIN STATION ** VIEWING STRONGLY ADIVSED ** NO UPWARD CHAIN**
Ideally situated in the popular location of Hednesford, this impressive property offers easy access to Cannock Chase, Hednesford town centre, the train station, and highly regarded local schools.
The accommodation briefly comprises an inviting entrance hallway and three generous double bedrooms. The current owners have tastefully extended the home to create a stunning open-plan living space featuring a contemporary kitchen with integrated appliances and a stylish island with seating. The spacious area flows seamlessly into a dining and lounge space, complete with a feature fireplace and log burner - perfect for modern family living and entertaining, three double bedrooms and a refitted family bathroom, complete the living accommodation.
Externally, the property boasts a brick-built annex currently used as a games room, featuring bi-folding doors opening to the garden and a convenient guest WC. This versatile space offers excellent potential for a home office, gym, or guest accommodation. The mature rear garden is mainly laid to lawn, while the front provides ample off-road parking via a private driveway and a garage.
Viewing is highly recommended to fully appreciate the size, quality, and versatility of the accommodation on offer.
Entrance Hallway -
Open Plan Kitchen And Family Space - 6.574 x 7.039 (21'6" x 23'1") -
Bedroom One - 3.69 x 3.314 (12'1" x 10'10") -
Bedroom Two - 3.164 x 3.980 (10'4" x 13'0") -
Bedroom Three/ Second Reception Room - 3.009 x 2.737 (9'10" x 8'11") -
Bathroom - 1.730 x 2.376 (5'8" x 7'9") -
Driveway -
Brick Built Annex With Wc -
Rear Garden -
Garage -
Identification Checks - C - Should a purchaser(s) have an offer accepted on a property marketed by Webbs Estate Agents they will need to undertake an identification check. This is done to meet our obligation under Anti Money Laundering Regulations (AML) and is a legal requirement. We use a specialist third party service to verify your identity. The cost of these checks is £45.00 inc. VAT per buyer, which is paid in advance, when an offer is agreed and prior to a sales memorandum being issued. This charge is non-refundable.
Property Ref: 34269990
Similar Properties
Church Road, Shareshill, Wolverhampton
3 Bedroom Semi-Detached Bungalow | Offers Over £350,000
This stunning semi-detached bungalow is situated in the heart of the sought-after village of Shareshill. Beautifully pre...
3 Bedroom Detached House | Guide Price £340,000
** WOW ** STUNNING DETACHED FAMILY HOME ** POPULAR LOCATION ** SHOWHOME STANDARD THROUGHOUT ** INTERNAL VIEWING IS ESSEN...
Beech Pine Close, Hednesford, Cannock
4 Bedroom Detached House | Offers Over £339,995
** LARGE DETACHED FAMILY HOME ** FOUR BEDROOMS ** EXCLLENT SCHOOLS AND TRANSPORT LINKS ** LARGE THROUGH LOUNGE DINER **...
Adelaide Drive, Wimblebury, Cannock
4 Bedroom Detached House | Offers Over £357,000
Welcome to Adelaide Drive - a beautifully renovated four-bedroom detached home combining contemporary style, generous li...
Pottal Pool Road, Penkridge, Stafford
2 Bedroom Semi-Detached House | Offers Over £360,000
** WOW ** DREAM LOCATION ** RURAL SETTING ** COTTAGE ** AMPLE OFF ROAD PARKING ** LOUNGE/DINER ** BREAKFAST KITCHEN ** G...
Thistledown Drive, Featherstone, Wolverhampton
4 Bedroom Detached House | Offers Over £365,000
** IMMACULATE ** FOUR GENEROUS BEDROOMS ** EN-SUITE TO MASTER ** BRICK BUILT SUMMER HOUSE ** GARAGE ** PARKING FOR SEVER...

Webbs Estate Agents (Cannock)
Cannock, Staffordshire, WS11 1LF
How much is your home worth?
Use our short form to request a valuation of your property.
Request a Valuation
