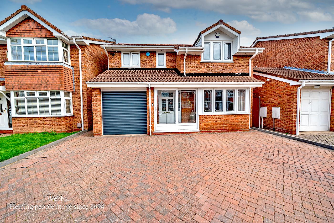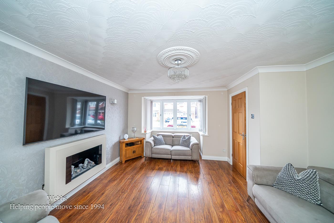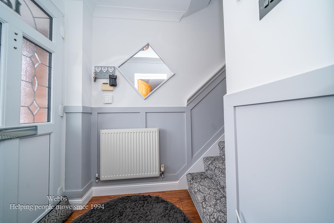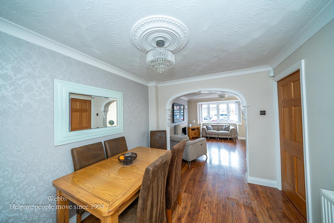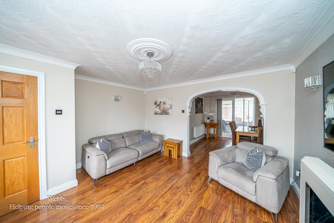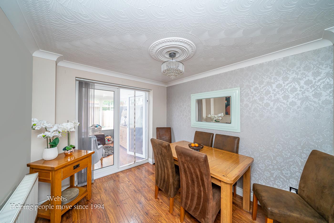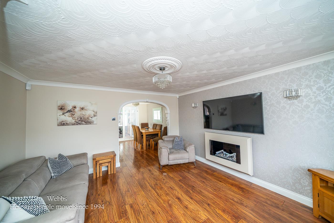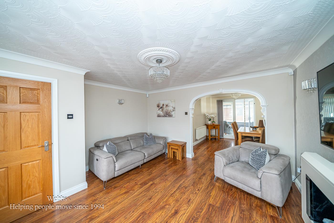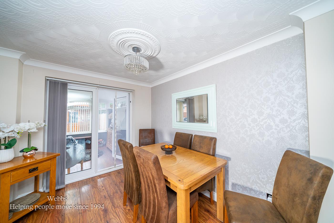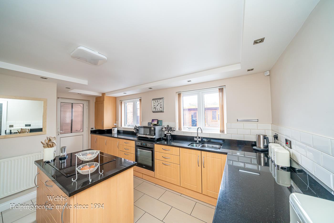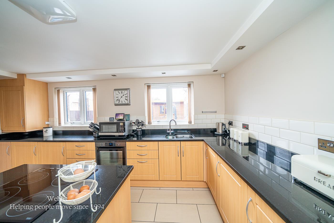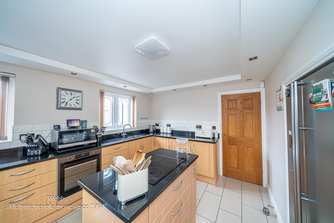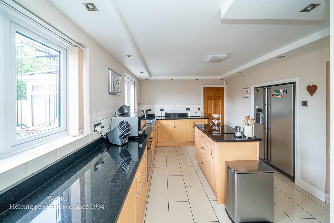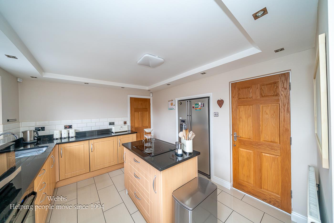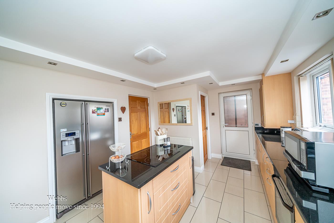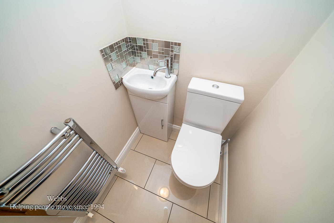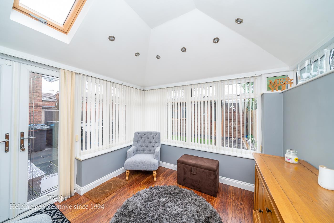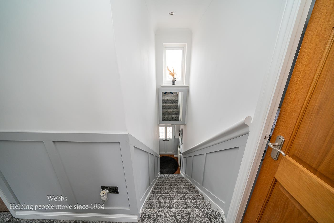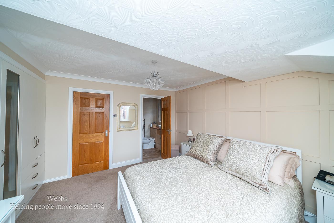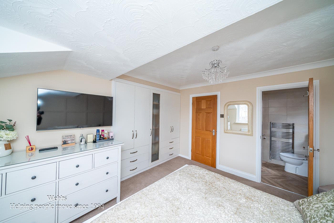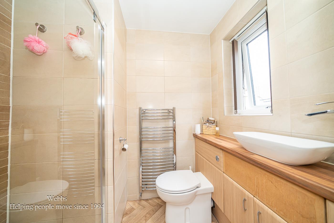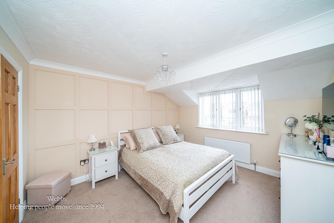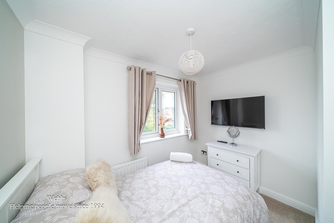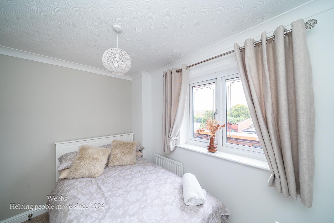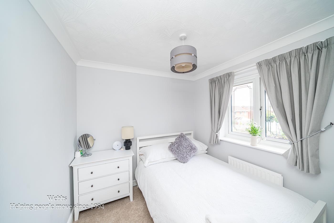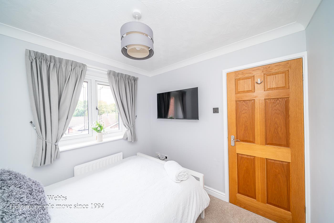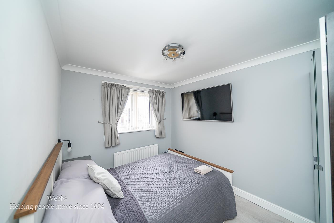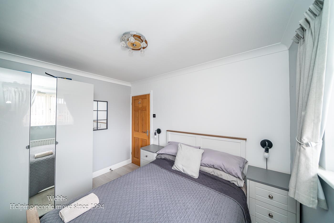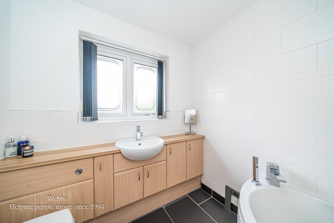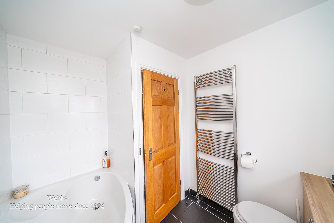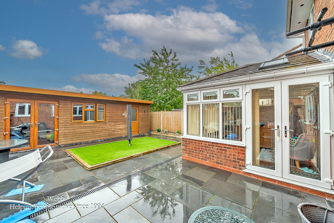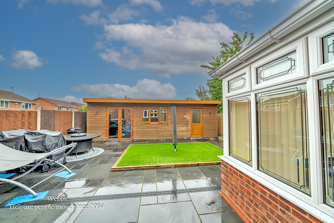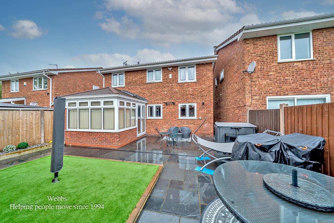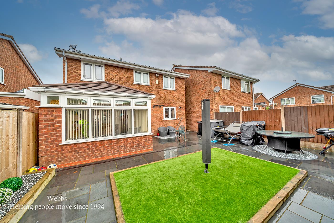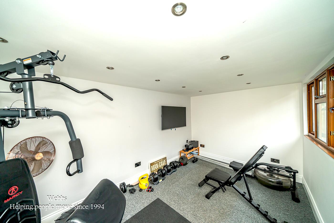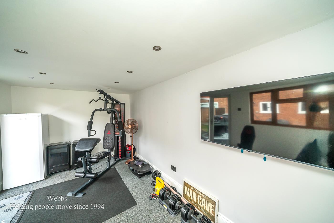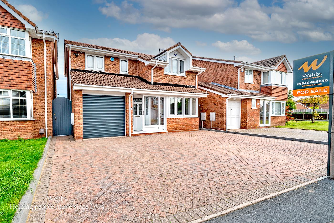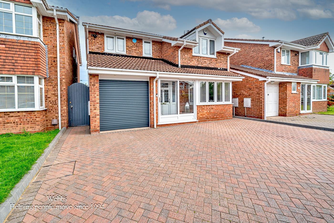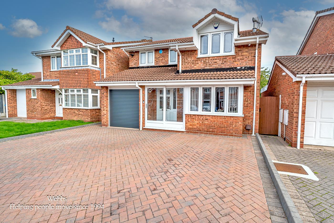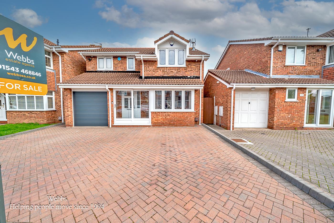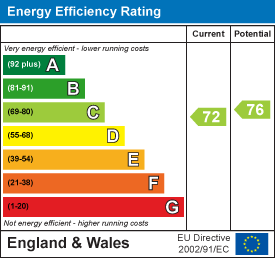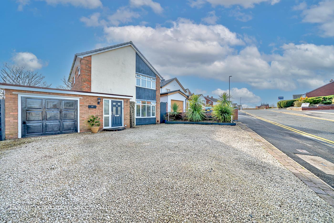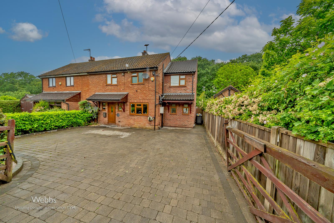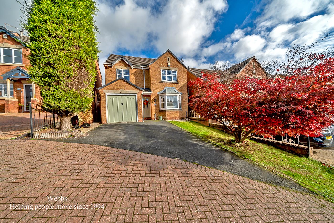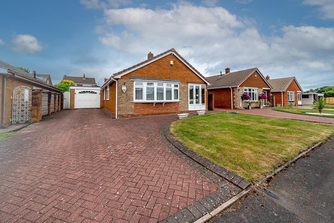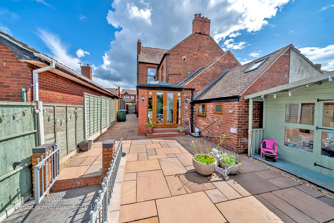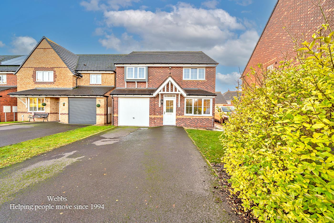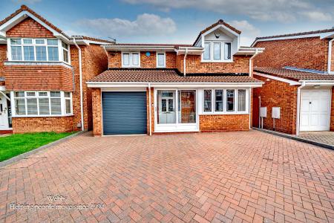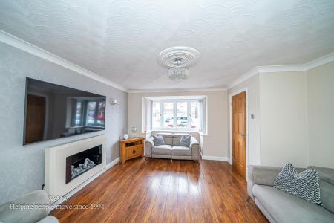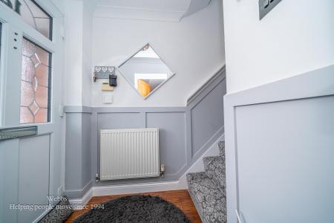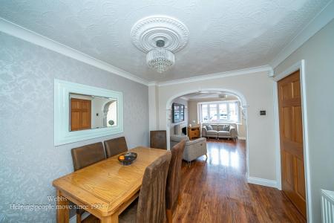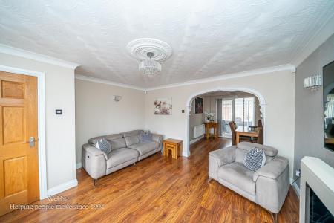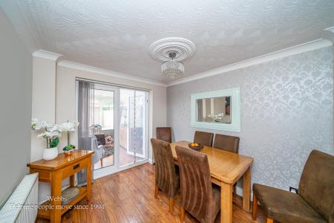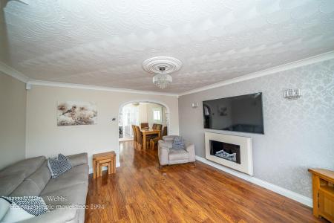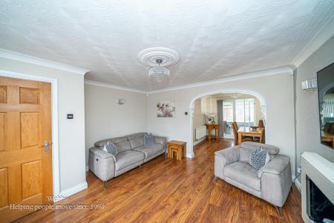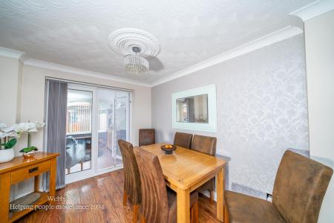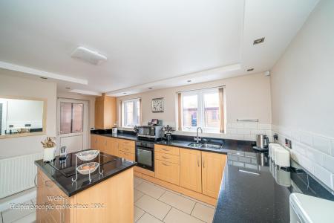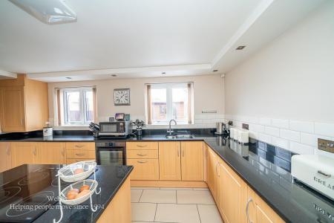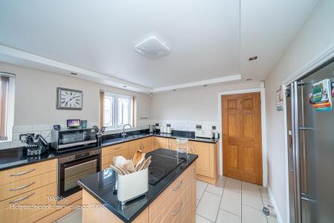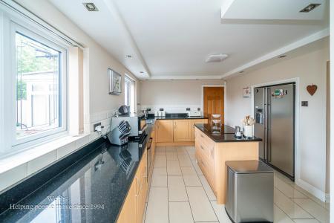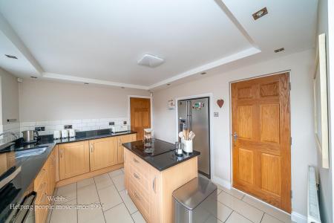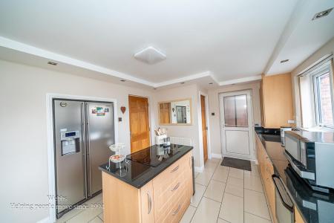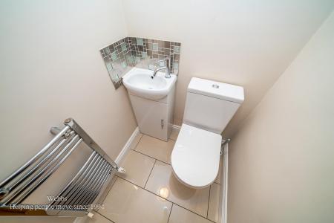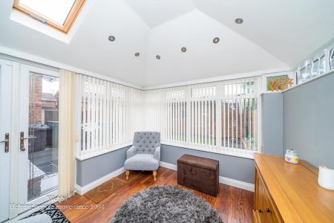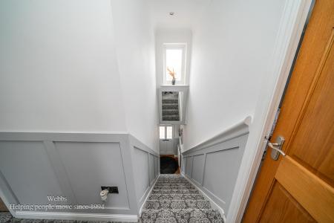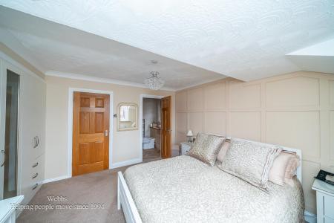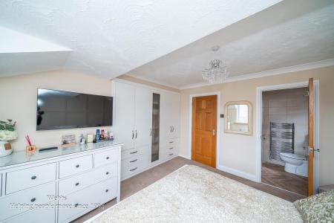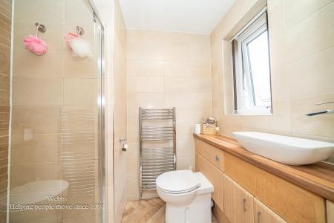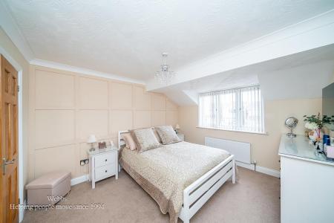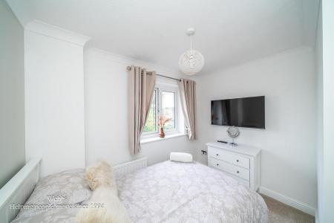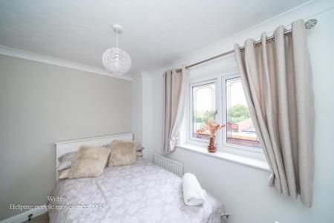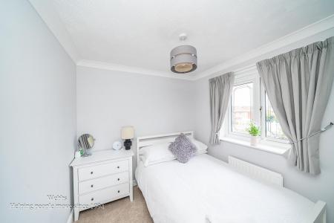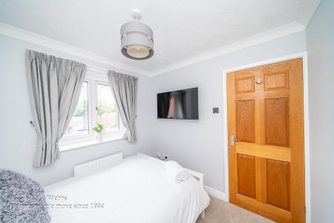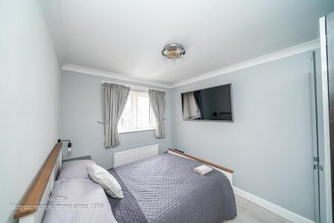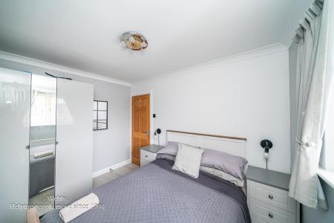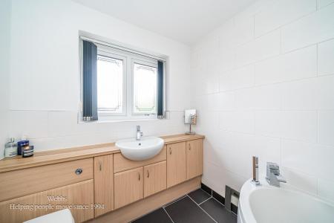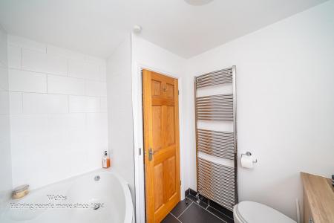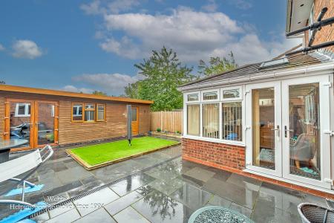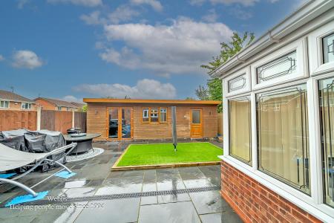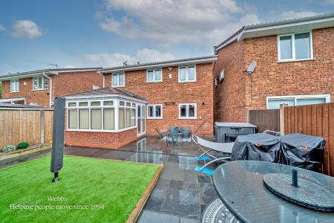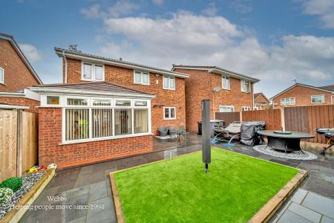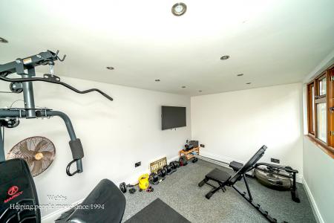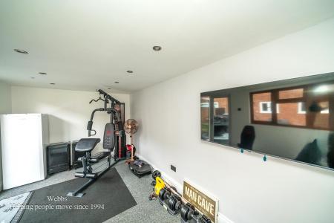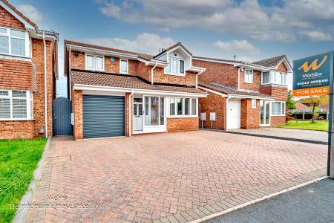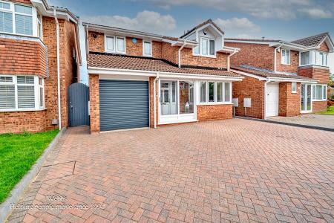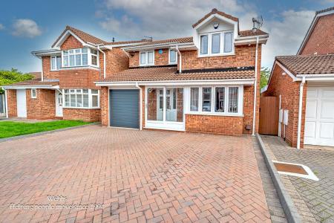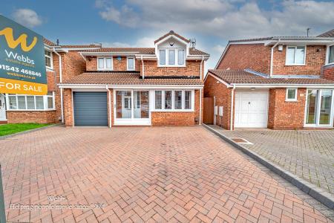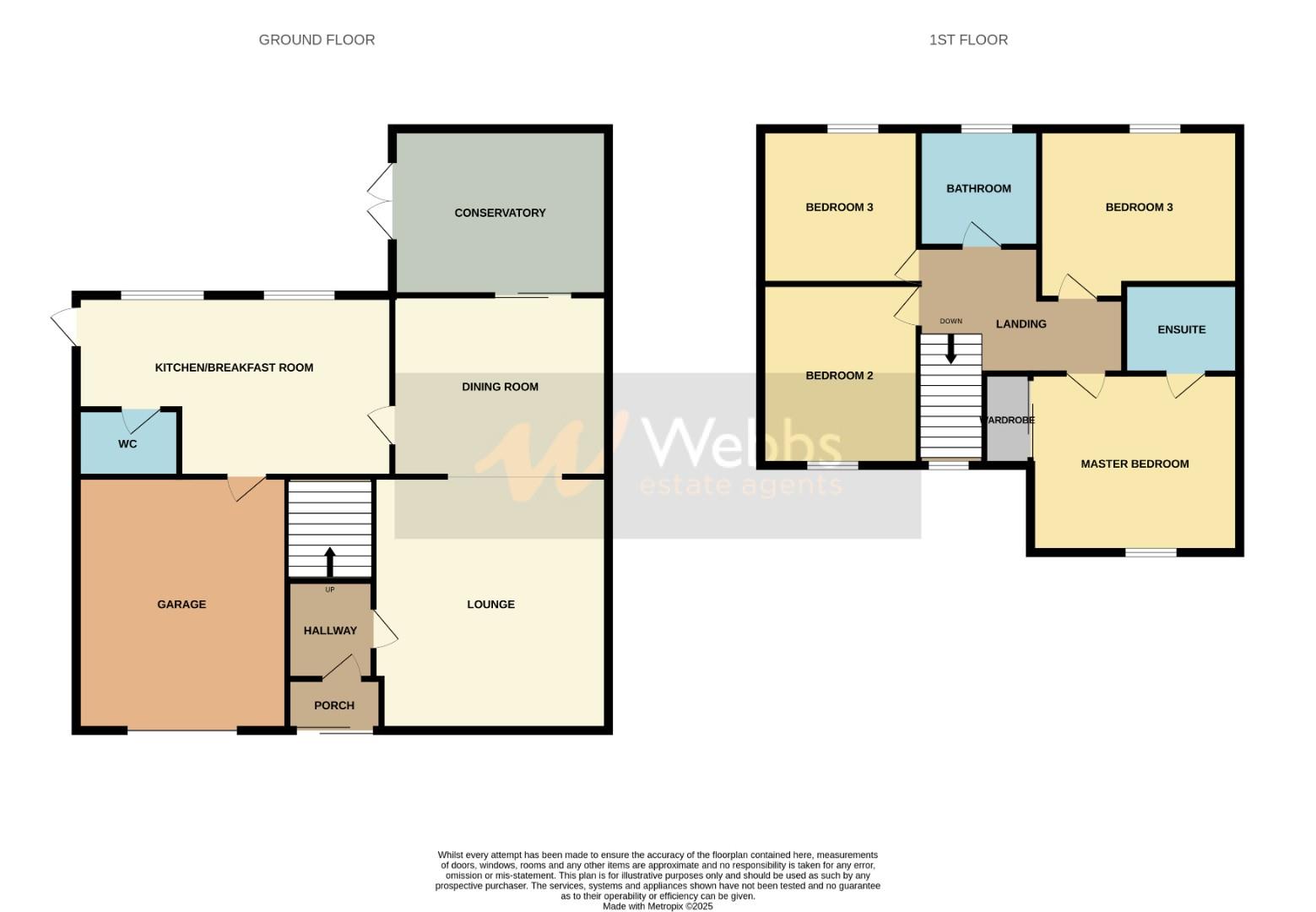- FOUR GENEROUS BEDROOMS
- CONSERVATORY
- GARAGE
- DETACHED FAMILY HOME
- BRICK BUILT SUMMER HOUSE
- EN-SUITE TO MASTER
- PARKING FOR SEVERAL VEHICLES
- CLOSE TO ALL LOCAL AMENITIES
4 Bedroom Detached House for sale in Featherstone, Wolverhampton
** IMMACULATE ** FOUR GENEROUS BEDROOMS ** EN-SUITE TO MASTER ** BRICK BUILT SUMMER HOUSE ** GARAGE ** PARKING FOR SEVERAL VEHICLES ** CONSERVATORY **
WEBBS ESTATE AGENTS are delighted to welcome to market the excellently proportioned and immaculately presented Thistledown Drive . This four bed detached family home has the perfect blend of space, style comfort and convenience, ideal for families or entertaining guests . The property boasts a brick built Summer house in the garden which is currently been used as a gym but could easily be converted to an office ,bar or games room . The property briefly comprises of a lounge, dining room, kitchen, guest w.c , conservatory and a integral garage with a utility area . On the first floor landing there are four generous sized bedrooms, en-suite and a family bathroom.
EXTERNALLY
Thistledown Drive is nestled in a quiet cul-de-sac in the heart of the lovely featherstone having the perfect blend or rural and suburban living . The drive provides ample parking for several vehicles . There is a good sized fully enclosed rear garden which has has been landscaped providing the perfect space to unwind after a long day at work .
** VIEWING IS ESSENTIAL TO APPRECIATE SIZE , CONDITION AND LOCATION **
Entrance Porch -
Entrance Hallway -
Lounge - 4.837 x 4.146 (15'10" x 13'7") -
Dining Room - 3.150 x 2.726 (10'4" x 8'11") -
Breakfast Kitchen - 4.897 x 3.239 (16'0" x 10'7") -
Guest W.C -
Integral Garage With Utility Area - 4.902 x 2.471 (16'0" x 8'1") -
First Floor Lanidng -
Master Bedroom - 3.403 x 3.898 (11'1" x 12'9") -
En-Suite -
Bedroom Two - 3.337 x 2.539 (10'11" x 8'3") -
Bedroom Three - 2.528 x 2.538 (8'3" x 8'3") -
Bedroom Four - 2.511 x 2.967 (8'2" x 9'8" ) -
Family Bathrrom -
Externally -
Summer House - 4.699 x 2.671 (15'4" x 8'9" ) -
Private Drive -
Fully Enclosed Rear Garden -
Identification Checks - C - Should a purchaser(s) have an offer accepted on a property marketed by Webbs Estate Agents they will need to undertake an identification check. This is done to meet our obligation under Anti Money Laundering Regulations (AML) and is a legal requirement. We use a specialist third party service to verify your identity. The cost of these checks is £36 inc. VAT per buyer, which is paid in advance, when an offer is agreed and prior to a sales memorandum being issued. This charge is non-refundable.
Property Ref: 34187958
Similar Properties
3 Bedroom Detached House | Offers in region of £365,000
** STUNNING DETACHED FAMILY HOME ** BEAUTIFULLY PRESENTED ** OPEN PLAN KITCHEN /DINER ** THREE GENEROUS BEDROOMS ** FABU...
Pottal Pool Road, Penkridge, Stafford
2 Bedroom Semi-Detached House | Offers Over £360,000
** WOW ** DREAM LOCATION ** RURAL SETTING ** COTTAGE ** AMPLE OFF ROAD PARKING ** LOUNGE/DINER ** BREAKFAST KITCHEN ** G...
Adelaide Drive, Wimblebury, Cannock
4 Bedroom Detached House | Offers Over £357,000
Welcome to Adelaide Drive - a beautifully renovated four-bedroom detached home combining contemporary style, generous li...
3 Bedroom Detached Bungalow | Offers in region of £370,000
Nestled on Goldthorne Avenue in Cannock, this charming detached bungalow presents an excellent opportunity for those see...
Hatherton Street, Cheslyn Hay, Walsall
4 Bedroom House | Offers in region of £375,000
** WOW ** STUNNING TRADITIONAL THREE STOREY SEMI DETACHED ** MASTER EN-SUITE ** FOUR DOUBLE BEDROOMS ** DOWNSTAIRS SHOWE...
Mason Drive, Hednesford, Cannock
4 Bedroom Detached House | Offers in region of £375,000
** STUNNING DETACHED FAMILY HOME ** FOUR GENEROUS BEDROOMS OVERLOOKS CANNOCK CHASE ** NHBC WARRANTY UNTIL SEPT 2028 ** B...

Webbs Estate Agents (Cannock)
Cannock, Staffordshire, WS11 1LF
How much is your home worth?
Use our short form to request a valuation of your property.
Request a Valuation
